The Insider: Budget-Conscious Couple Turn Flatbush Row House Into Bright, Open Family Home
The gut renovation on a budget encompassed the whole building, from the owner’s unit on the main floor and lower level to an all-new rental apartment on top.

Photo by Ty Cole Photography
This modest three-story row house had been through “a lot of iterations” in its hundred or so years, as architect Sarah Jacoby of Long Island City-based Sarah Jacoby Architect rather delicately put it.
“Everything was old and cramped and not in good condition,” she said. “It was a warren of tiny rooms, with an illegal unit in the basement, and everything coated in asbestos. There was wood paneling and tile and wallpaper and dropped ceilings and even some fake beams.”
“Opening it up and stripping away the layers of time” is how Jacoby, who founded her business in 2014, framed her task. The gut renovation that followed encompassed the whole building, from the owner’s unit on the main floor and lower level (the basement was dug out and finished for storage and recreation) to an all-new rental apartment on top.
Jacoby’s biggest moves were taking out a load-bearing wall that closed off the old galley kitchen and inserting a steel beam in the ceiling for extra structure, and introducing large new windows at the rear of the main floor to bring in the light her clients wanted.
Money was an object for her clients, a young couple with a small child. The project was very much a budget-conscious one, with the homeowners pitching in to source on-sale appliances and light fixtures.
A major way Jacoby kept costs down was “keeping plumbing where it was,” both in the kitchen and in the bathrooms that are central to each floor. And while she removed walls in some places, she left intact as many as she could to cut down on the amount of new wiring needed.
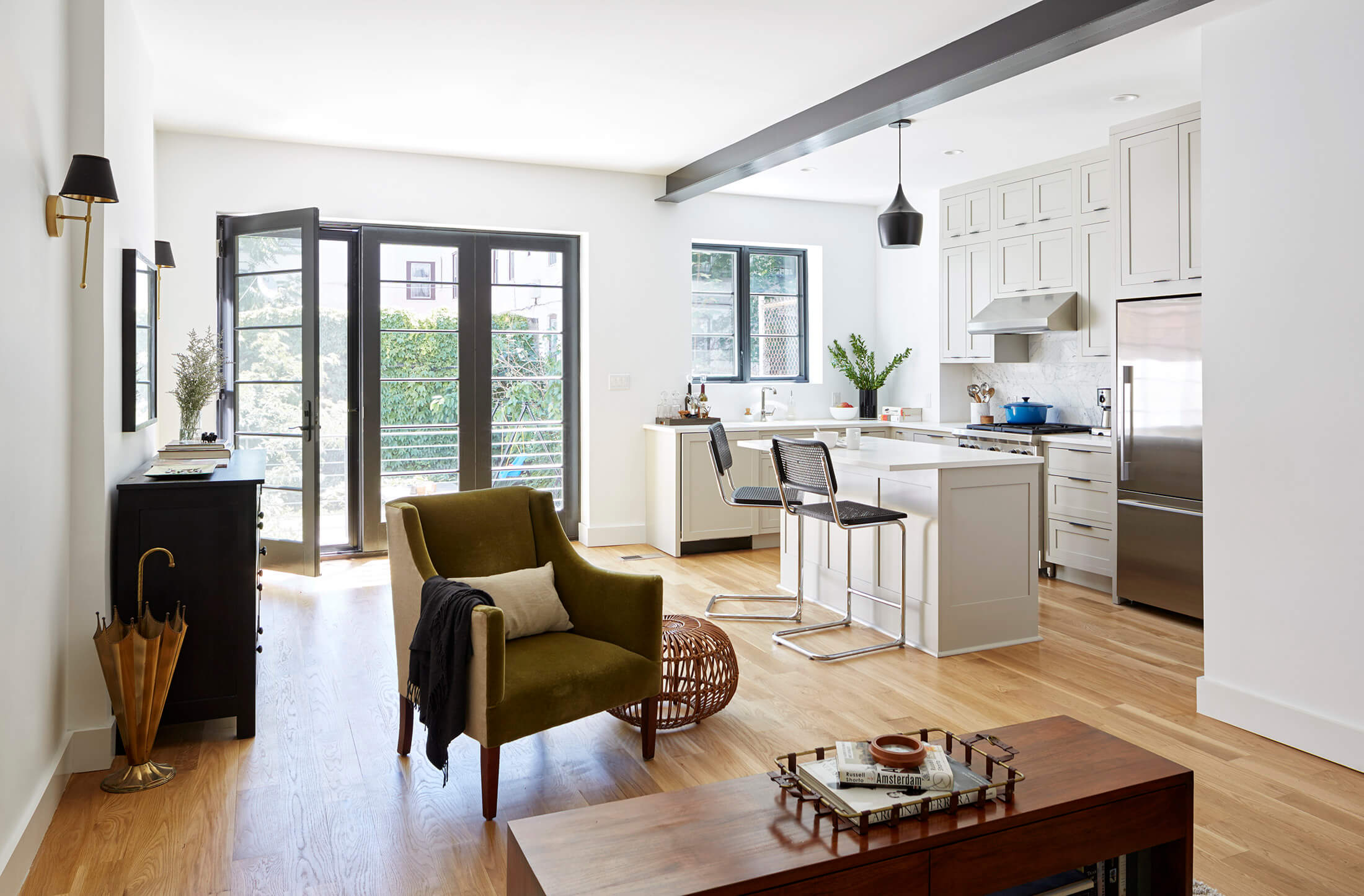
The open living space and kitchen were once three rooms, the architect said. The new flooring is white oak, replacing old laminate. “We had hoped to be able to use the existing subfloor,” Jacoby said, “but there was too much patching involved. It would not have been cost-effective to salvage it.”
The glassed rear wall is made of three Marvin door panels, two fixed and one operable. Clad with metal outside and wood on the inside, they were painted black to create the look of old-fashioned steel windows the homeowners wanted.
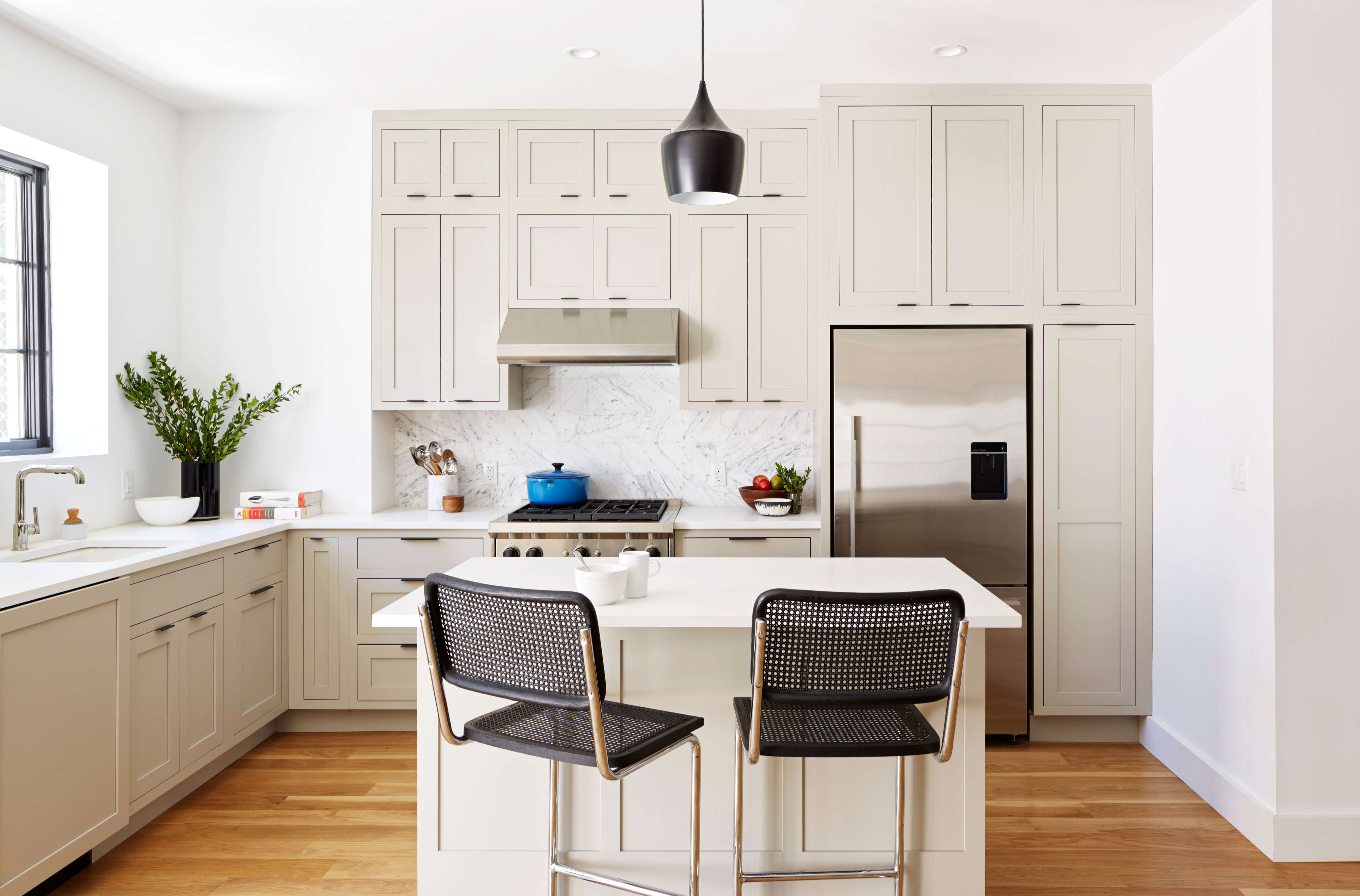
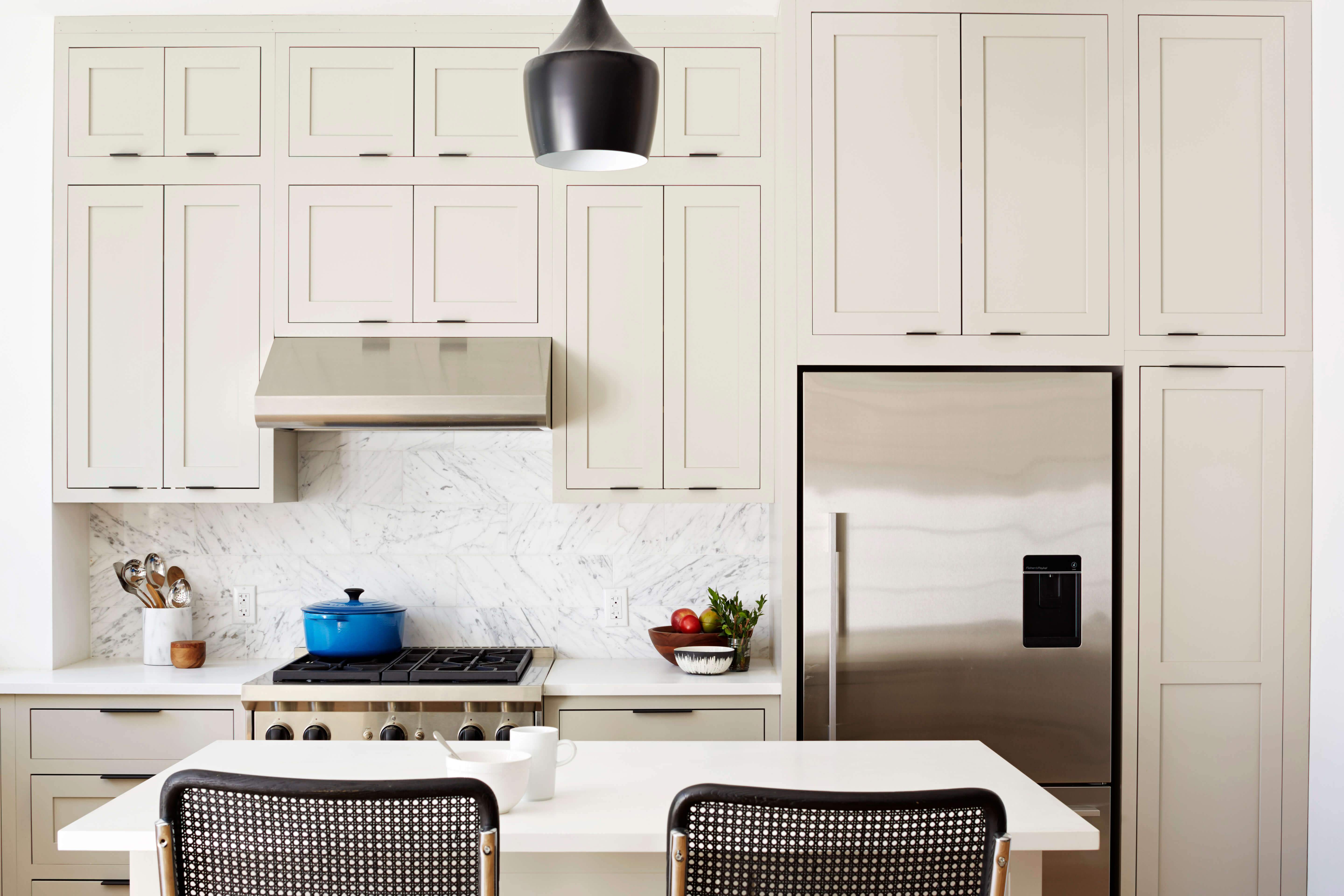
The clean-lined kitchen wraps around part of the back wall. Semi-custom painted wood cabinetry came from Park Slope Kitchen.
A new casement window above the sink overlooks the backyard.
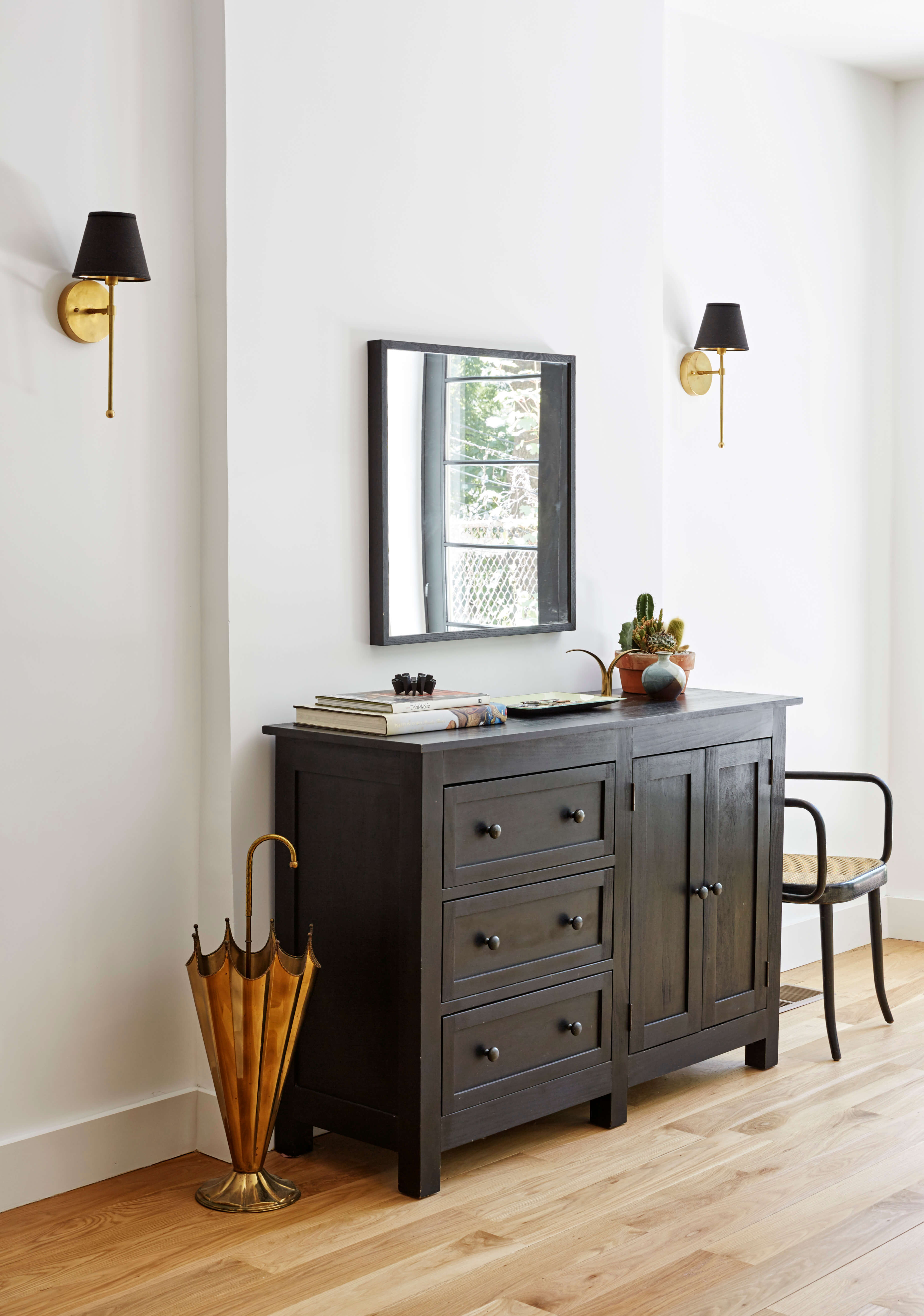
Furnishings belonged to the homeowners. New lighting fixtures throughout, intended to coordinate with each other and the new steel beam, were jointly chosen by the homeowners and architect.
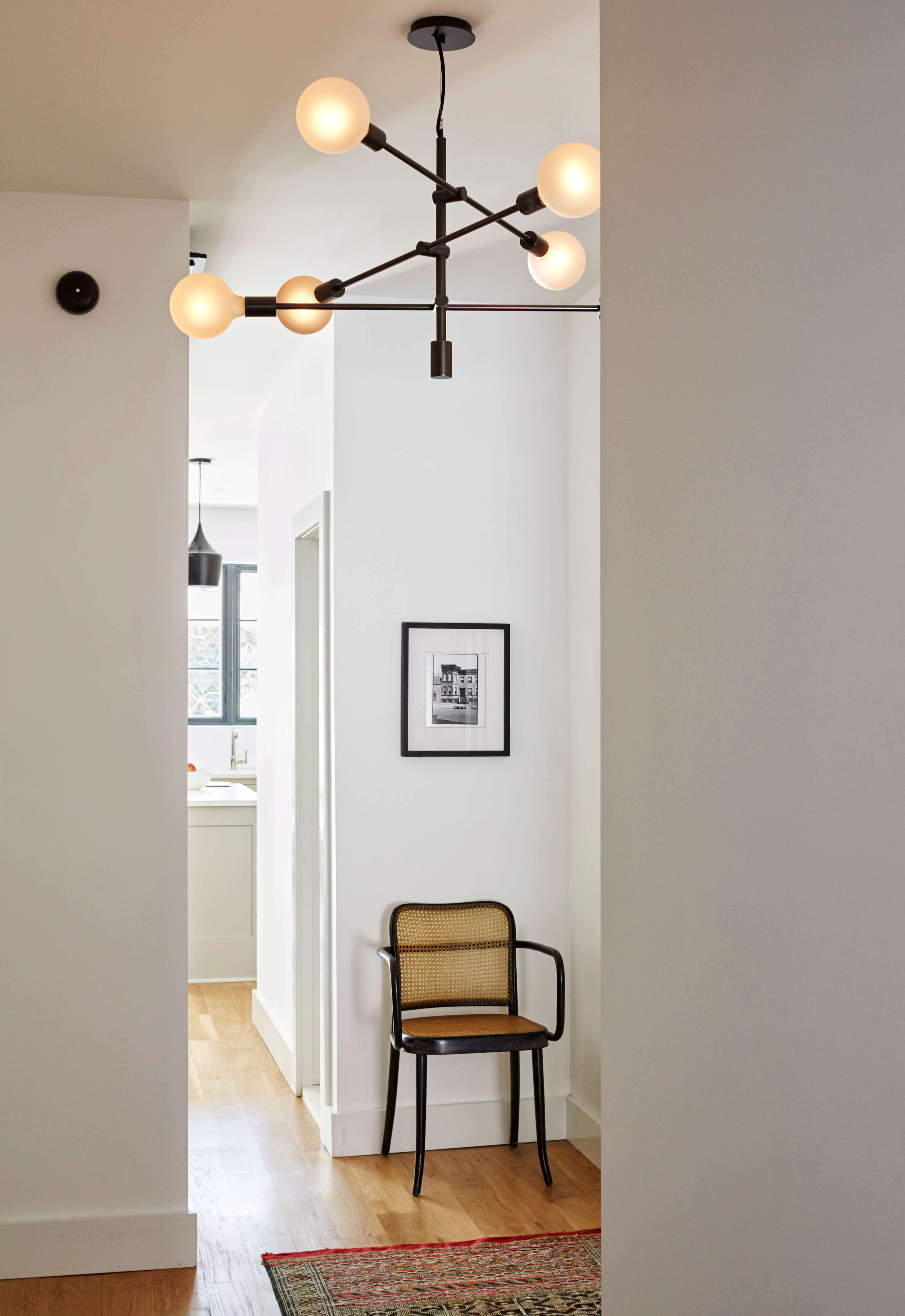
The entry hall at the front of the house was reconfigured to provide access to the apartment upstairs and give the homeowners a tad more space.
The master bedroom and a small nursery are to the left as you enter; the bathroom door is on the right just before the kitchen.
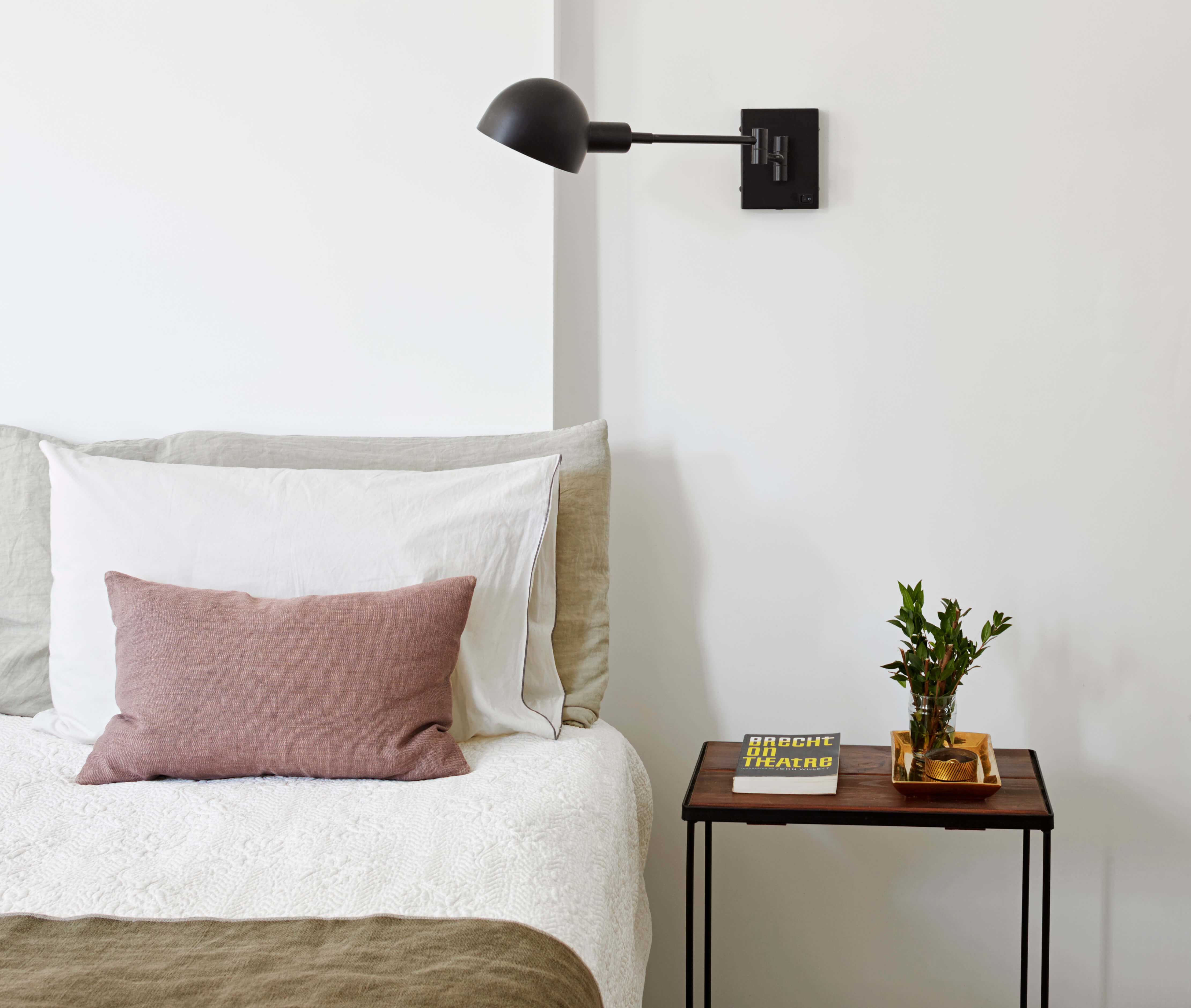
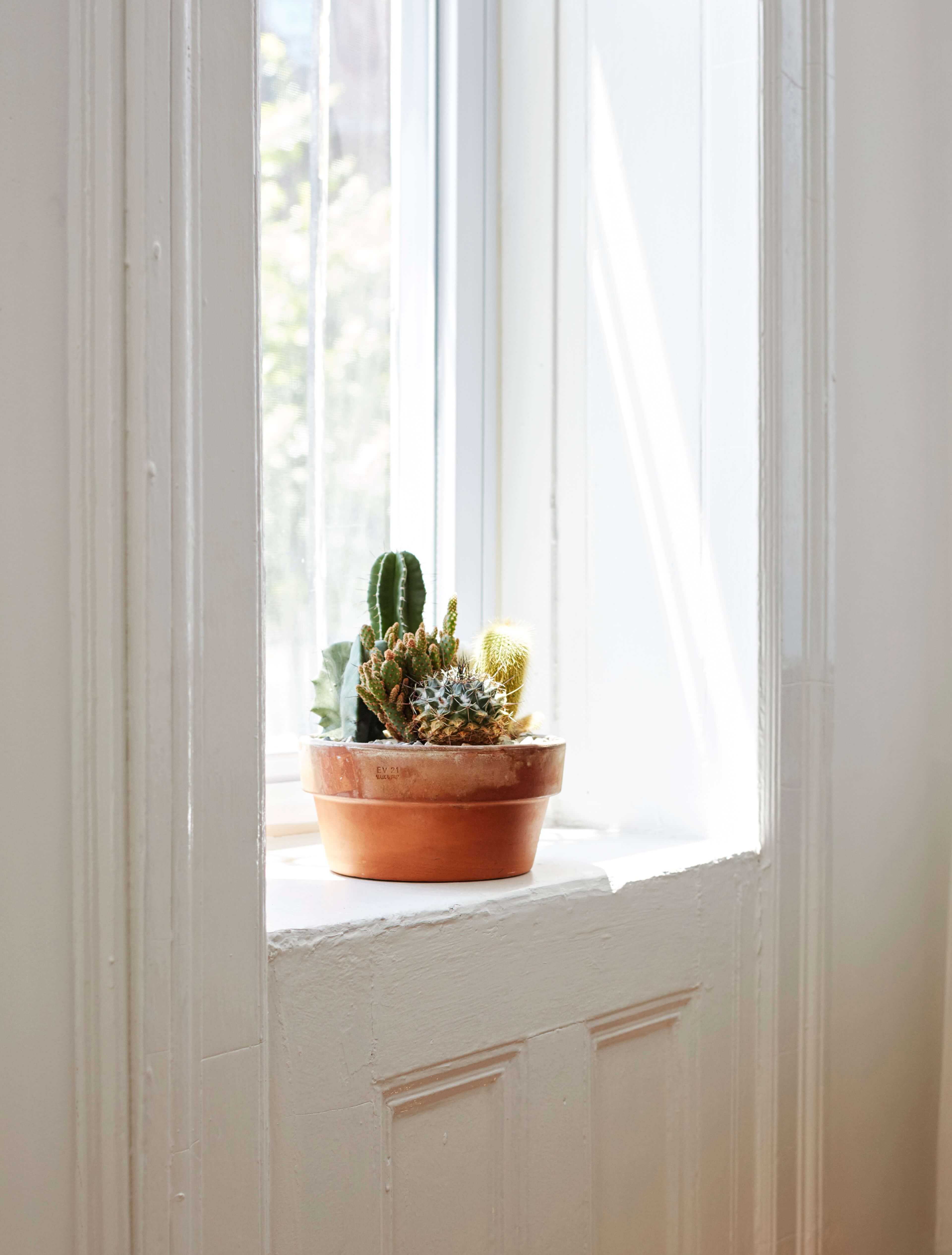
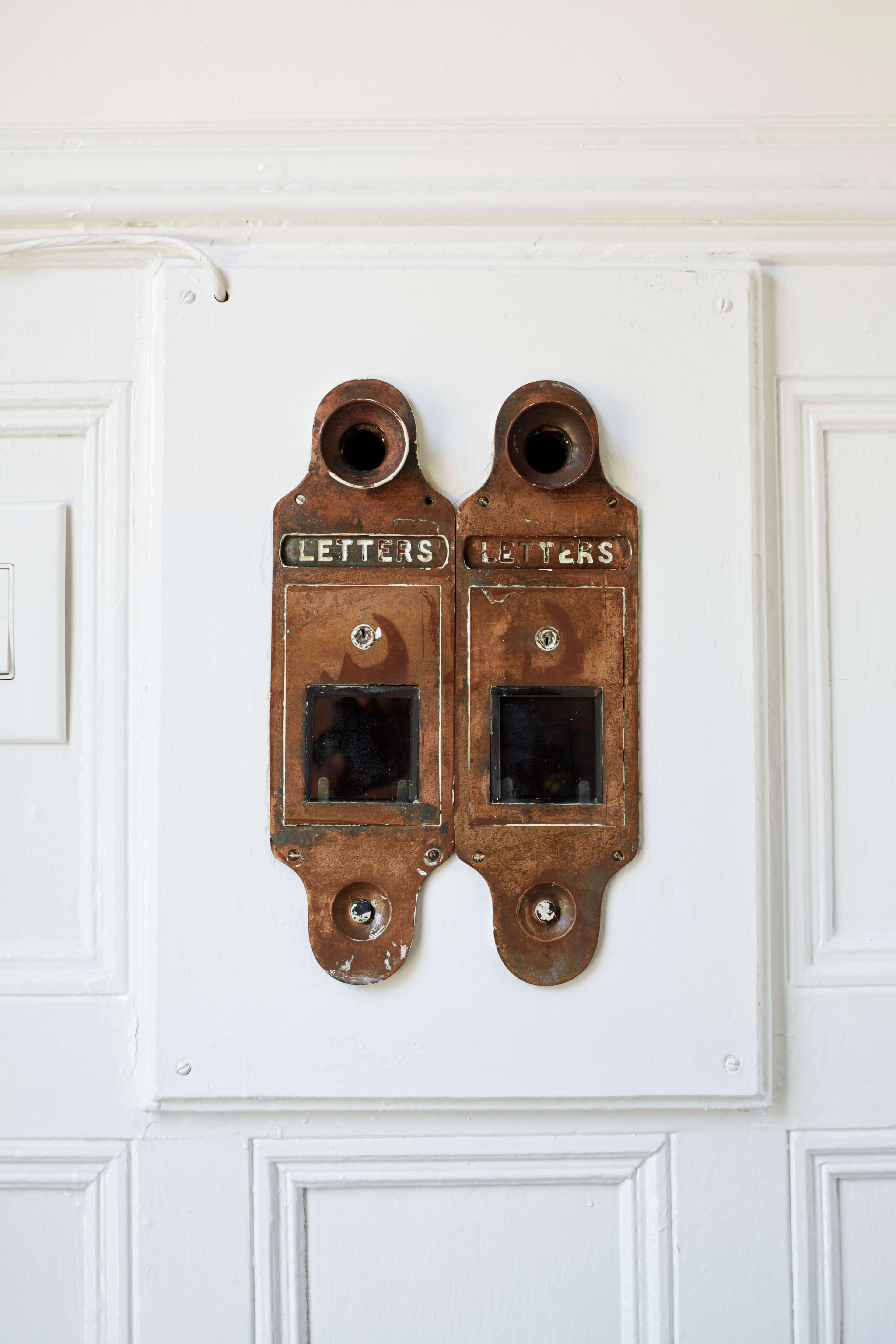
A bit of original molding around the master bedroom window and in the entry hall, where there’s also a double letterbox combined with the remnants of an early 20th century intercom, was the only salvageable detail in the house.
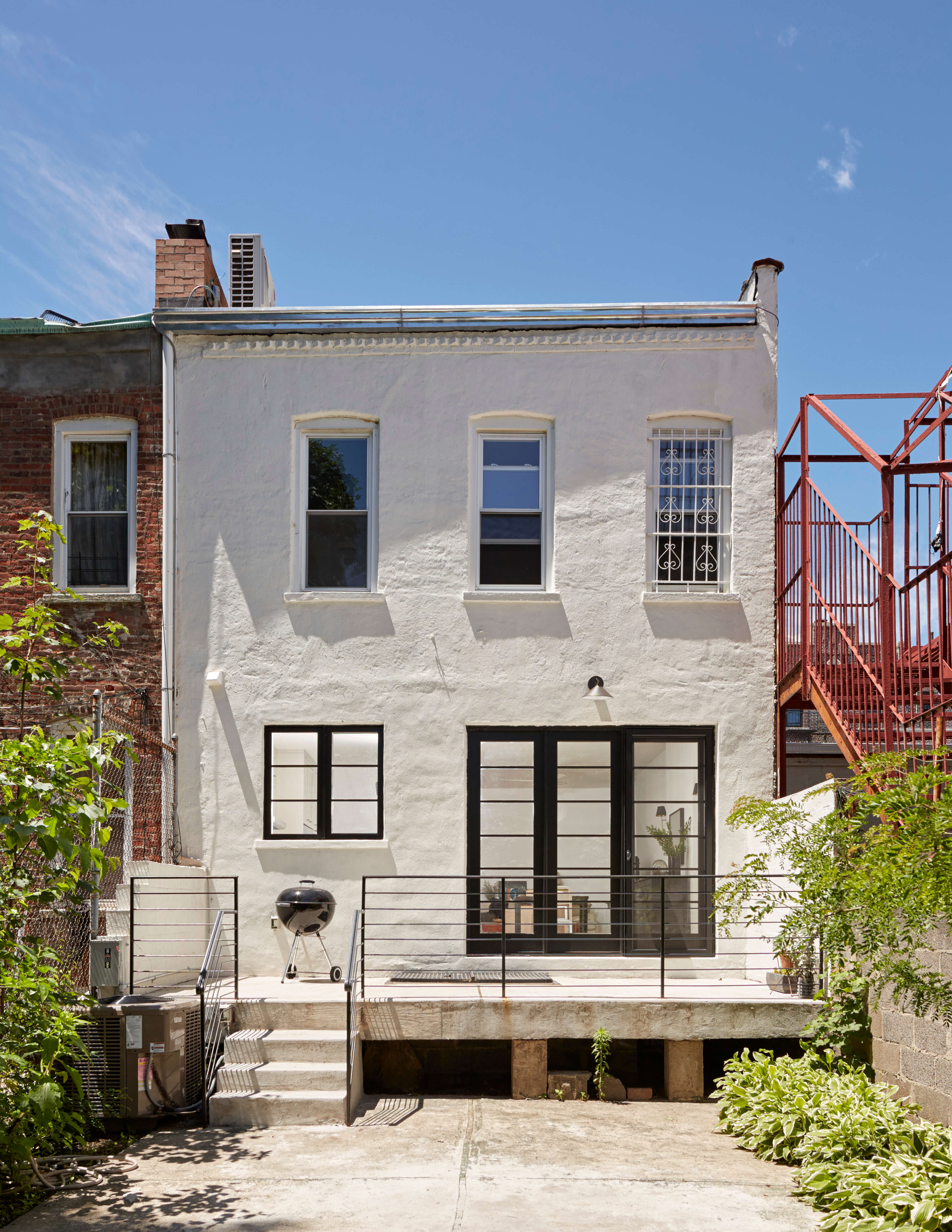
A concrete deck at the rear of the house was “sort of there,” said Jacoby. Her team repaired it, redid the stairs and added a new steel custom railing.
[Photos by Ty Cole Photography]
The Insider is Brownstoner’s weekly in-depth look at a notable interior design/renovation project, by design journalist Cara Greenberg. Find it here every Thursday morning.
Got a project to propose for The Insider? Contact Cara at caramia447 [at] gmail [dot] com.
Related Stories
- The Insider: Brownstoner’s in-Depth Look at Notable Interior Design and Renovation Projects
- The Insider: Ridgewood Row House Reno Highlights Cheap and Cheerful Furnishings
- The Insider: Dire, 13-Foot South Slope Row House Turns Bright, Light-Filled Rental Property






What's Your Take? Leave a Comment