The Insider: Architects Turn Dire South Slope 13-Footer Into Tidy, Light-Filled Rental Property
South Slope-based firm Braude Pankiewicz Architects took on the project for a family member, who saw its potential as an investment property.

The nightmares of shoddy paneling and dropped acoustical tile ceilings weren’t the only problems in the interior of the South Slope row house. The structure was in dire need of reinforcement, the original staircase was unsalvageable and the house was only 13 feet and a few inches wide.
“It was a funky, weird house in very, very poor condition,” is how architect Philip Pankiewicz put it. But the price was right and its location steps from a decent public school. “The overall goal was to maximize space and minimize maintenance.”
Pankiewicz and his partner, Talia Braude, of the South Slope-based firm Braude Pankiewicz Architects, took on the project for a family member, who saw its potential as an investment property.
In the course of a complete gut, the architects created a finished duplex plus cellar, with as much natural light as possible. They moved the staircase, which had been central and steeper than code allows, to a new location along a side wall. Using the thinnest possible material — 3/16-inch plate steel, painted gunmetal gray — for railings, it saved precious inches and also provided a strong graphic element.
Braude Pankiewicz brought the job in for under $400,000. “We do many projects with a challenging budget,” Pankiewicz said. “On this one, we actually spent more on some elements,” including the copper exterior siding, millwork, custom steel work, spray foam insulation and a mini-split air conditioning system.
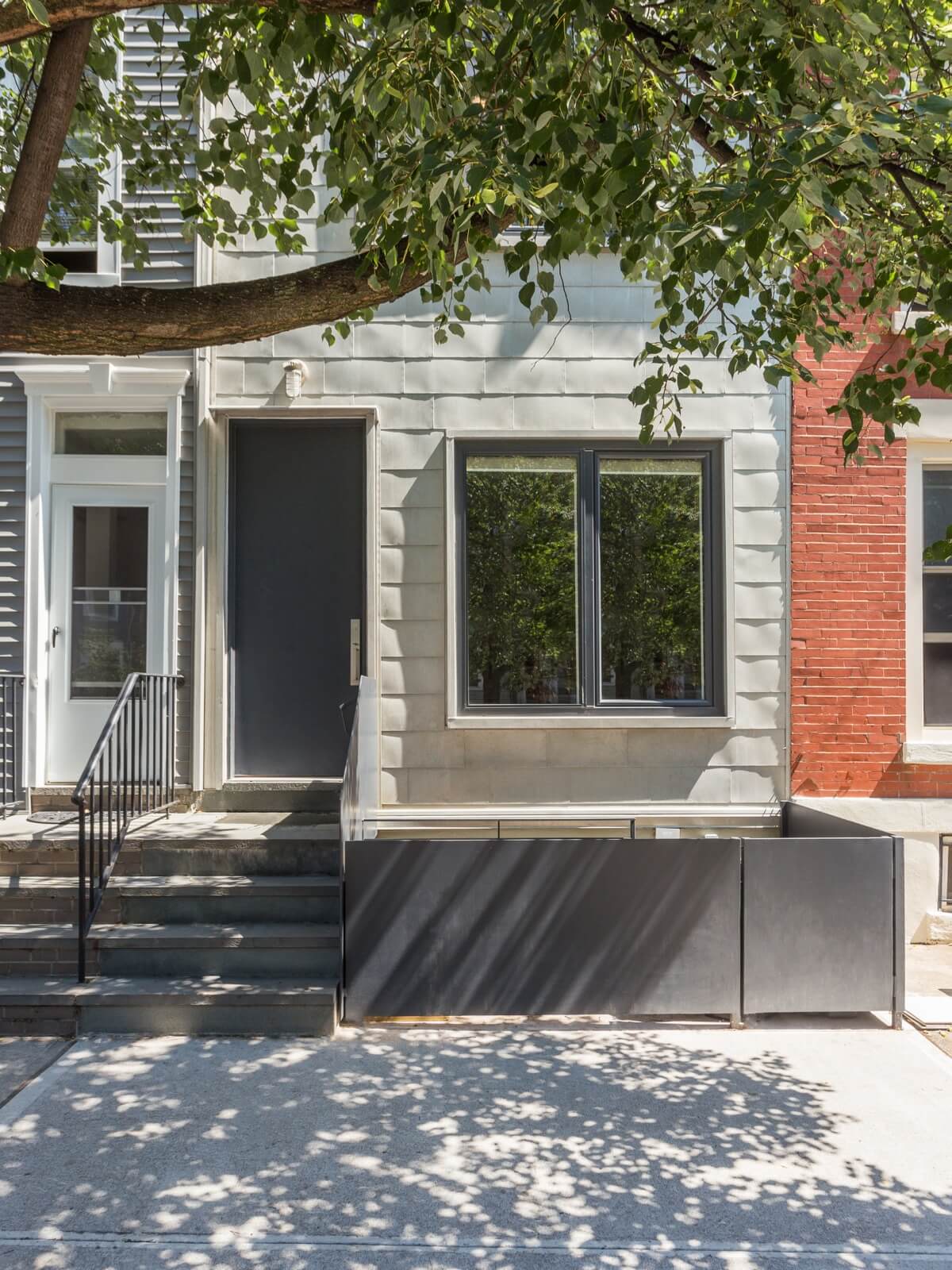
Zinc-coated copper siding is “forever,” the architect said. “Absolutely zero maintenance.” Whereas natural copper turns green eventually, this product remains gray.
The custom railings in front are plate steel with steel tube section support.

Tilt and turn windows from the Polish company Veka are made of a specialized energy-efficient PVC.
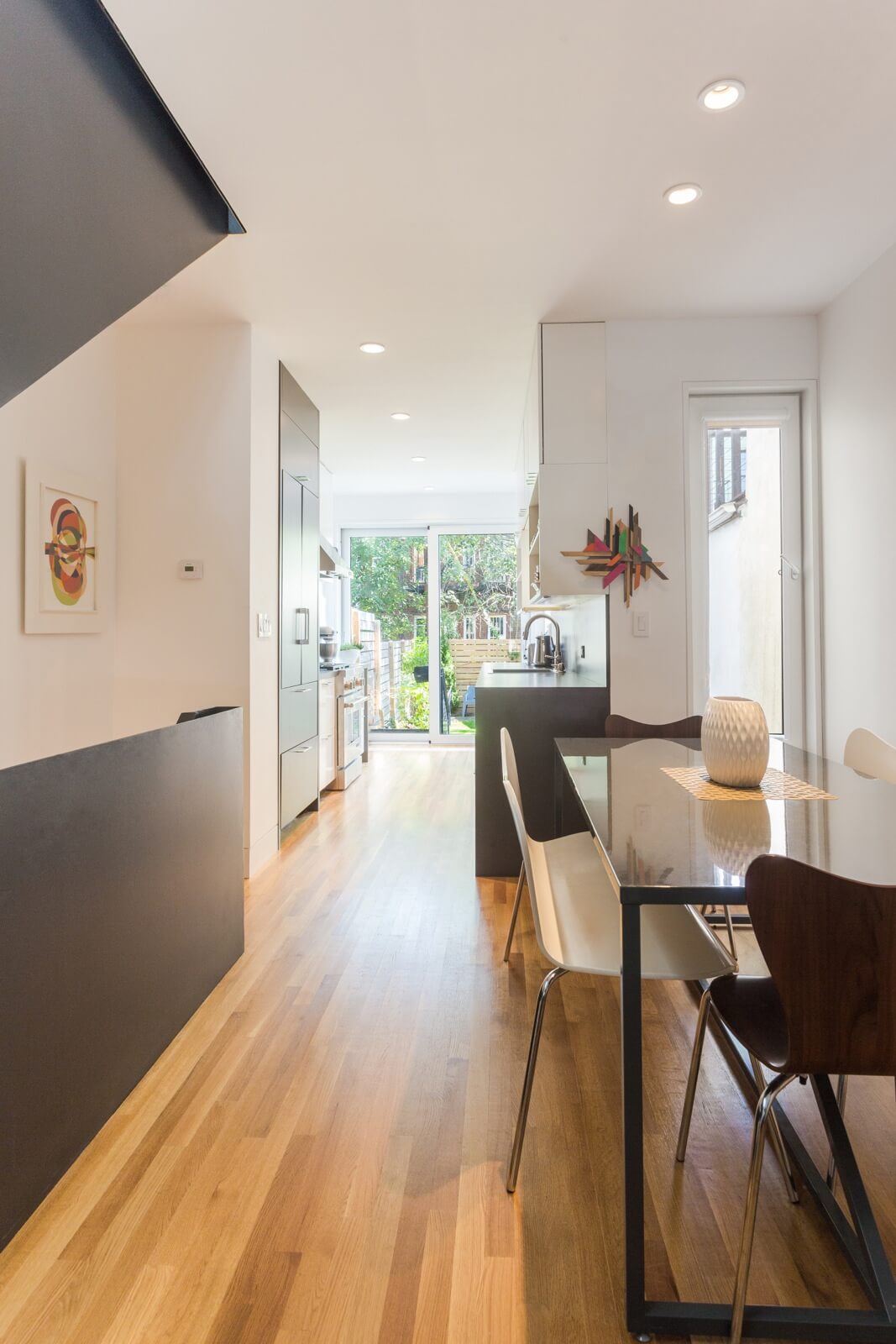
The architects inserted a narrow vertical window to take advantage of light coming from an existing 3-foot-wide side yard. A horizontal window above the sink brings still more light into the kitchen.
Sliding glass doors from the Italian company Ponzio take up nearly the entire back wall.
The laminate kitchen cabinetry is all custom, with a built-in fridge on the left, hidden by panels.
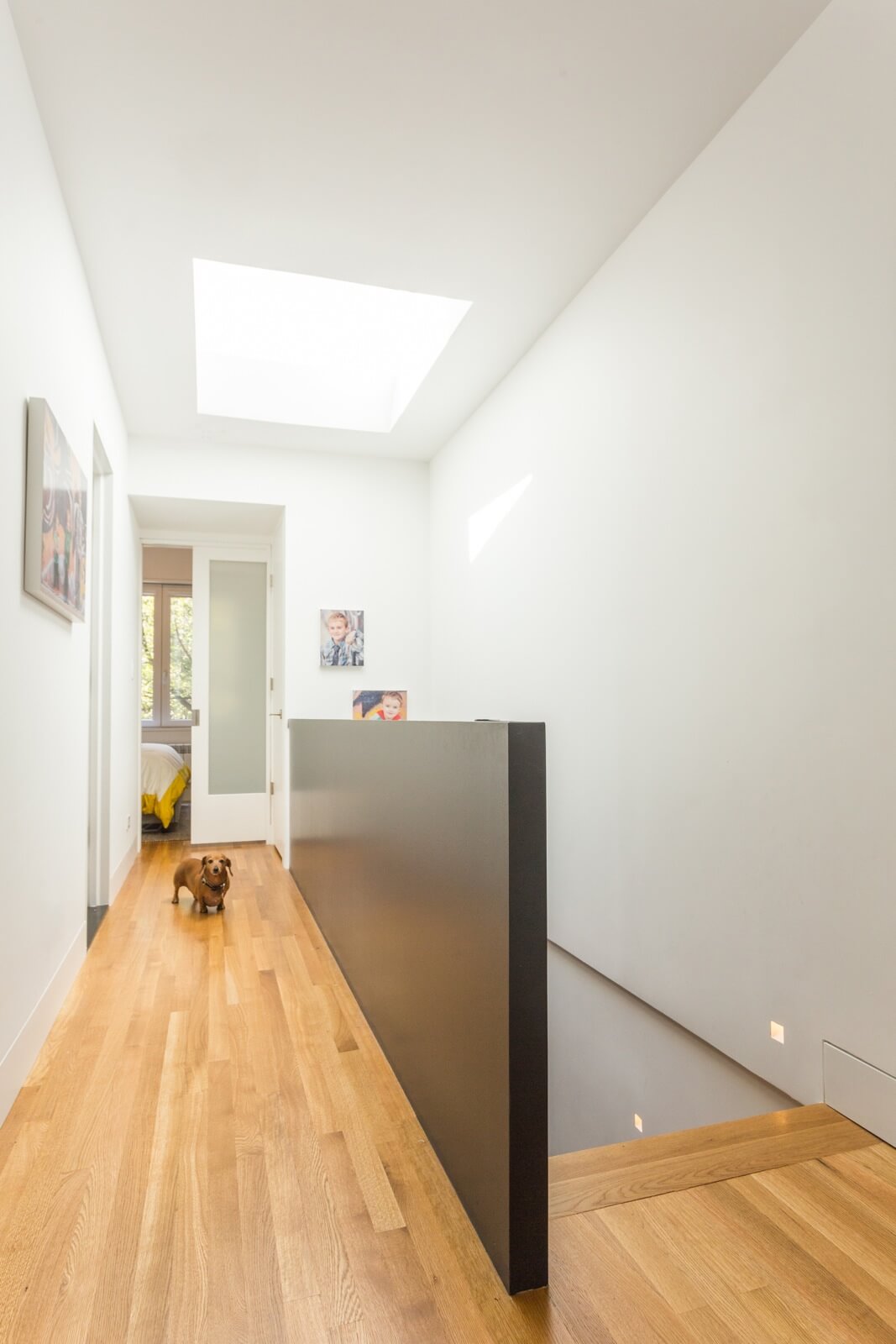
A solar-powered Velux skylight illuminates the top floor, which contains two bedrooms, a walk-in closet and a full bath.
Flooring throughout is white oak.
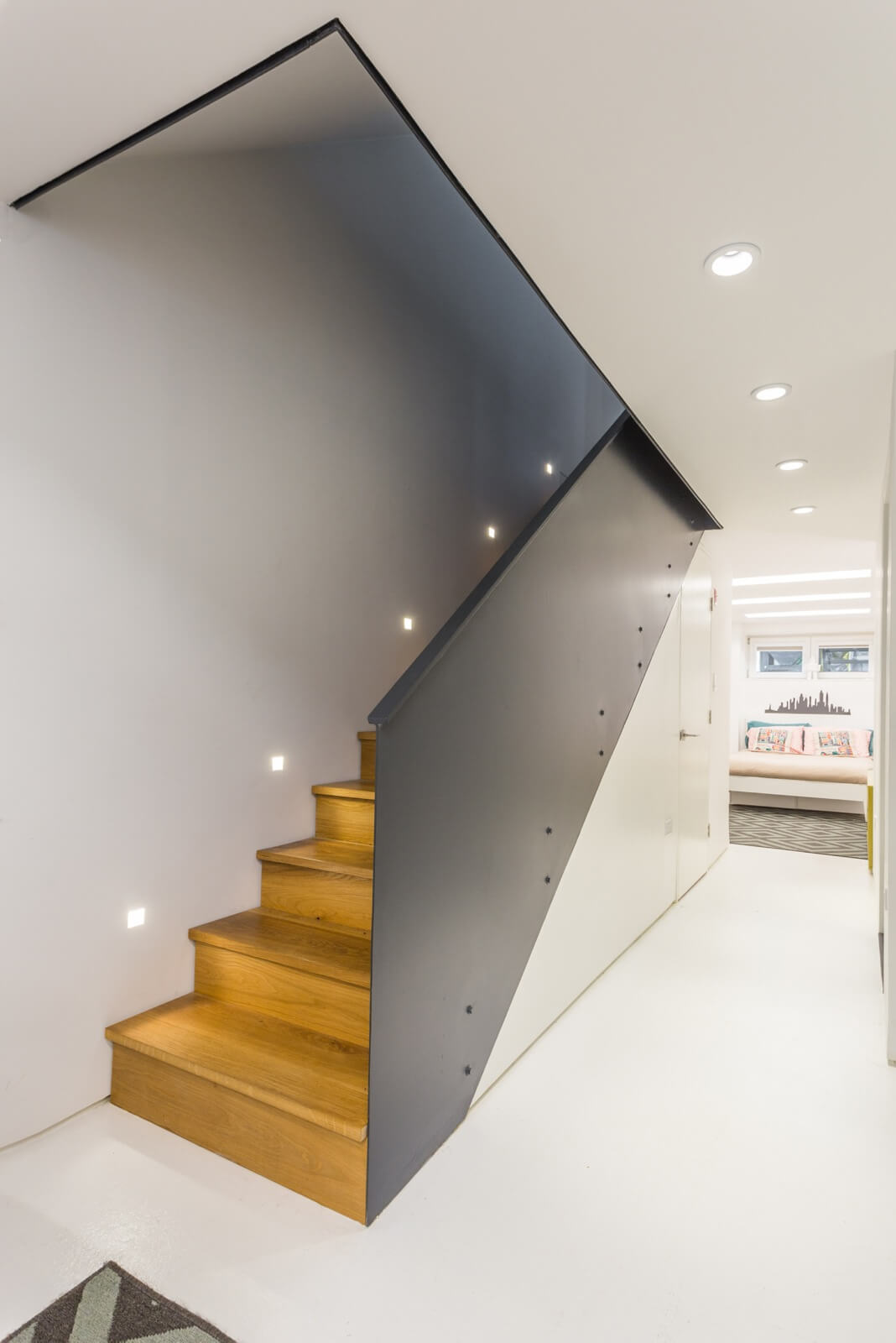
The house’s lower level was excavated to gain more headroom, and radiant floor heating laid beneath a new concrete slab floor, coated with white epoxy.
Recessed LED lighting supplements natural lighting from high windows in front and a light well in back.
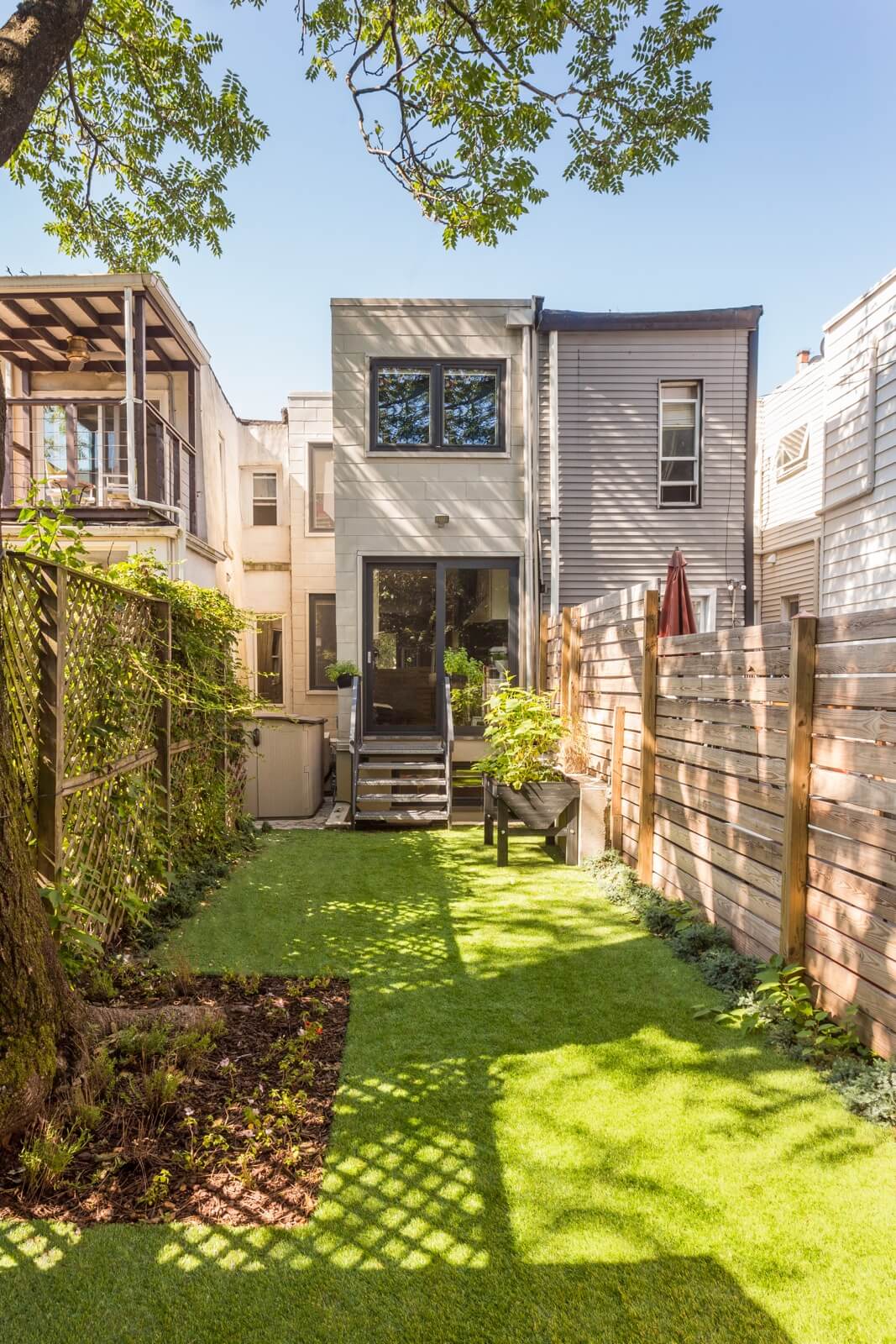
A new custom steel stair in back bridges a light well to the lower floor.
To fully appreciate the transformation, a couple of “before” photos are in order:
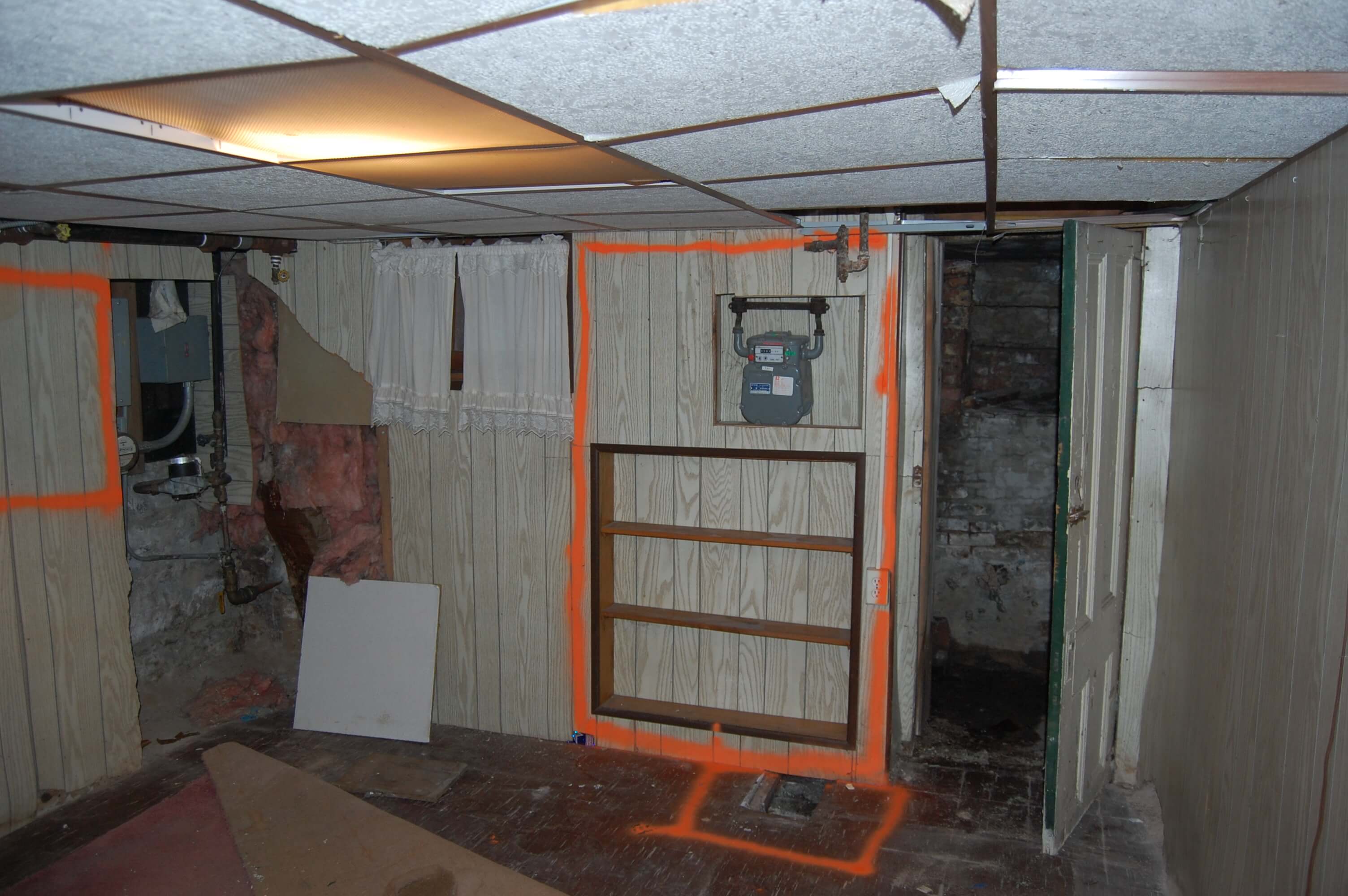
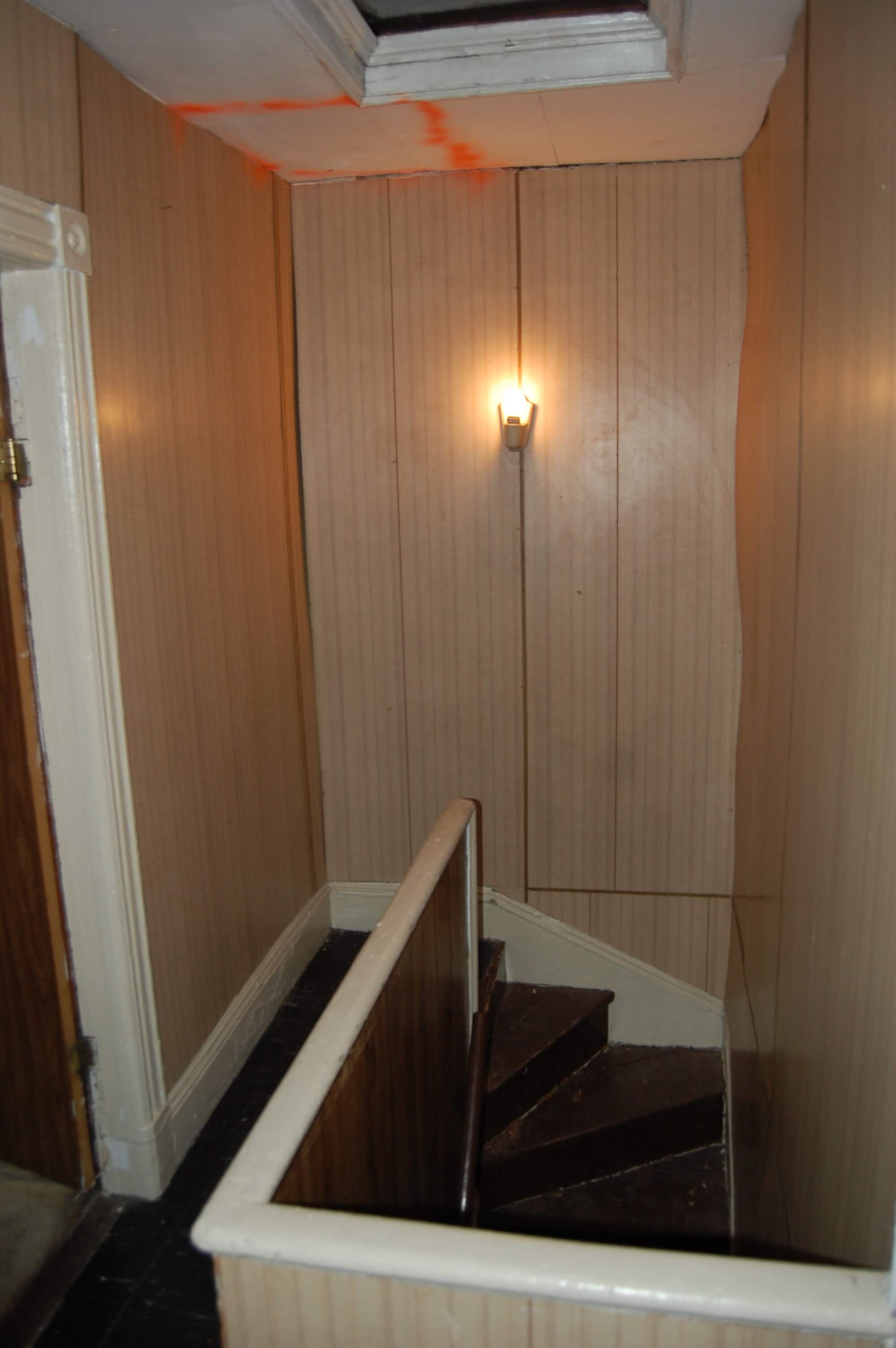
[Photos by Cameron Blaylock]
Check out ‘The Insider’ mini-site: brownstoner.com/the-insider
The Insider is Brownstoner’s weekly in-depth look at a notable interior design/renovation project, by design journalist Cara Greenberg. Find it here every Thursday morning. Got a project to propose for The Insider? Contact Cara at caramia447 [at] gmail [dot] com.
Related Stories
- The Insider: Brownstoner’s in-Depth Look at Notable Interior Design and Renovation Projects
- The Insider: Prospect Heights Prewar Revamped with Bold Color
- The Insider: Exposed Beams Add Loftlike Character to Sunset Park Townhouse Reno




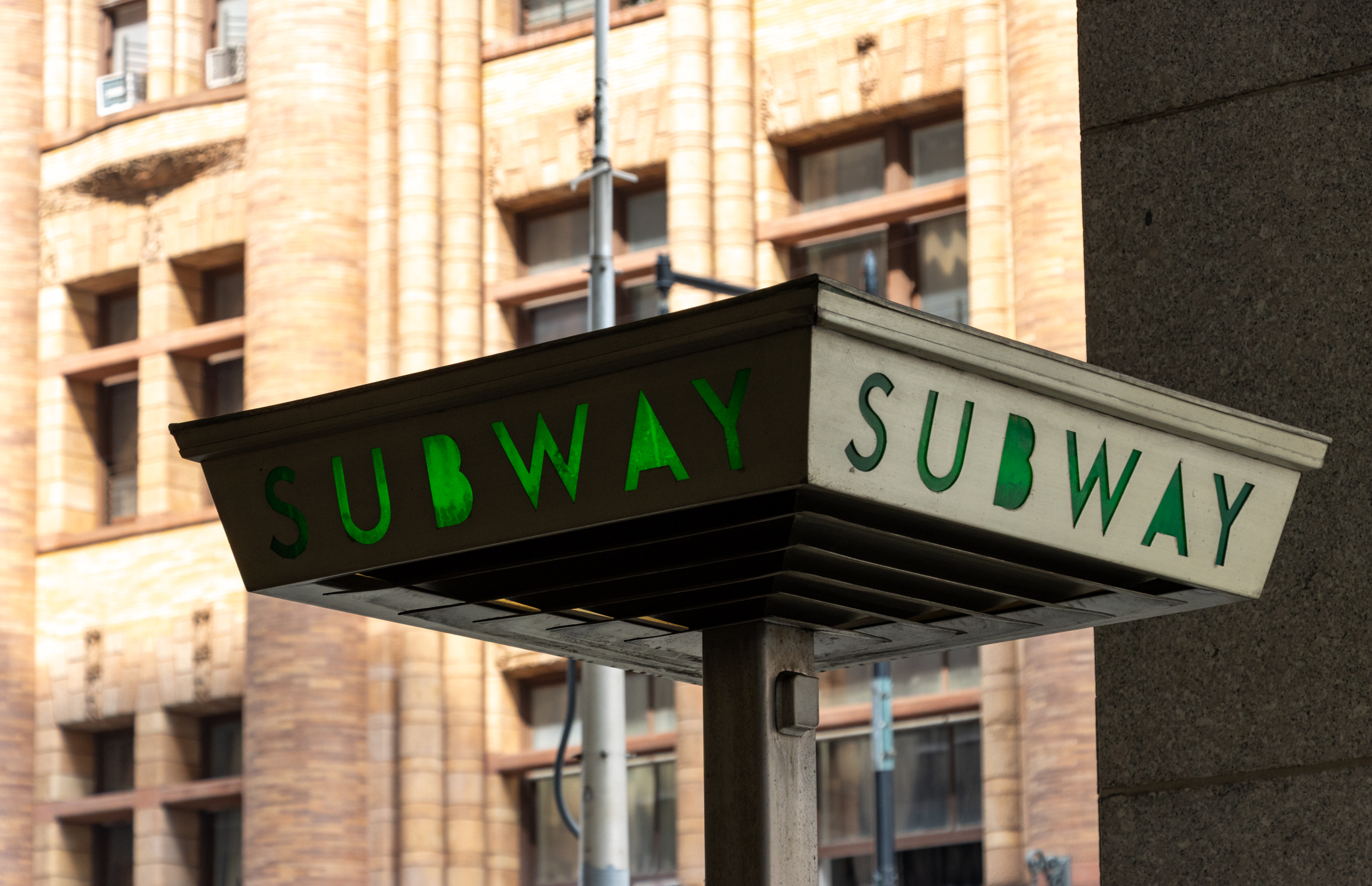
What's Your Take? Leave a Comment