The Insider: Ridgewood Row House Reno Highlights Cheap and Cheerful Furnishings
A Queens row house that had been in the same family for generations was overhauled on a strict budget, then decorated by the homeowners to create a sense of calm.

There were both pros and cons around the fact that this turn-of-the-century row house had been in the same family for decades, said architect Otto Ruano of Greenpoint-based LEAD Studios, short for Level Eight Architecture Design, who reimagined the three-story, 3,000-square-foot brick structure for new homeowners.
The unpretentious building now contains an airy, open one-bedroom apartment for his clients, an author and an artist/professor, on the building’s middle floor, with his-and-hers studios on the garden level and a rental apartment on top.
“A major challenge was that the house had [barely] been touched,” Ruano said. “Removing and replacing all the plumbing was a big undertaking, costing about $50,000.” That represented almost a third of the budget, which also had to stretch to cover new electrical and heating, an all-new kitchen and bathroom, plaster restoration, painting and some new flooring.
On the other hand, since the place had not been modernized, it retained lovely tin ceilings that needed only minimal patching. Other happily salvaged details included a tile floor in the entry vestibule, a carved oak newel post on the staircase, a couple of early electric light fixtures and a deep kitchen sink on legs that was repurposed downstairs.
The biggest architectural move was opening up walls between the new kitchen and the dining room at the rear of the house and the centrally located living room, replacing them with wide archways that have a prewar vibe. “We wanted the space to feel as large as possible and to show off the tin ceiling,” Ruano said. The carefully sculpted archways “point your eye up to it.”
The homeowners made the most of tight finances by frugally sourcing materials, doing some of the painting themselves, and furnishing with pieces they already owned or purchased inexpensively from sources like IKEA and Craigslist. Artwork created by the husband, accessories acquired on their travels and gifts from artist friends give the decor its casual, free-spirited appeal.
“For both of us, it was a balance between wanting to be eclectic, using things we had collected over the years, but also wanting the place to feel calm,” said the female half of the couple.
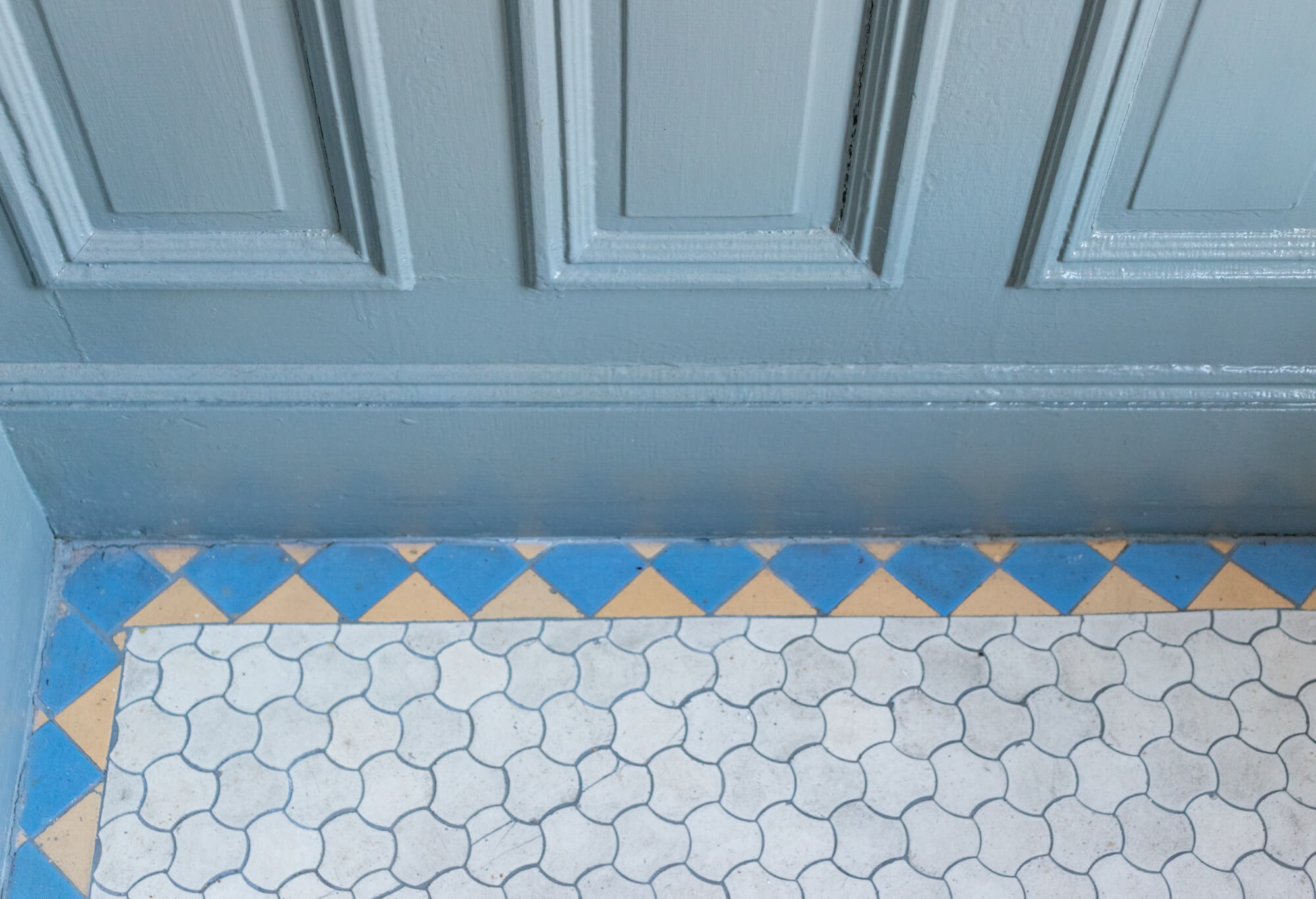
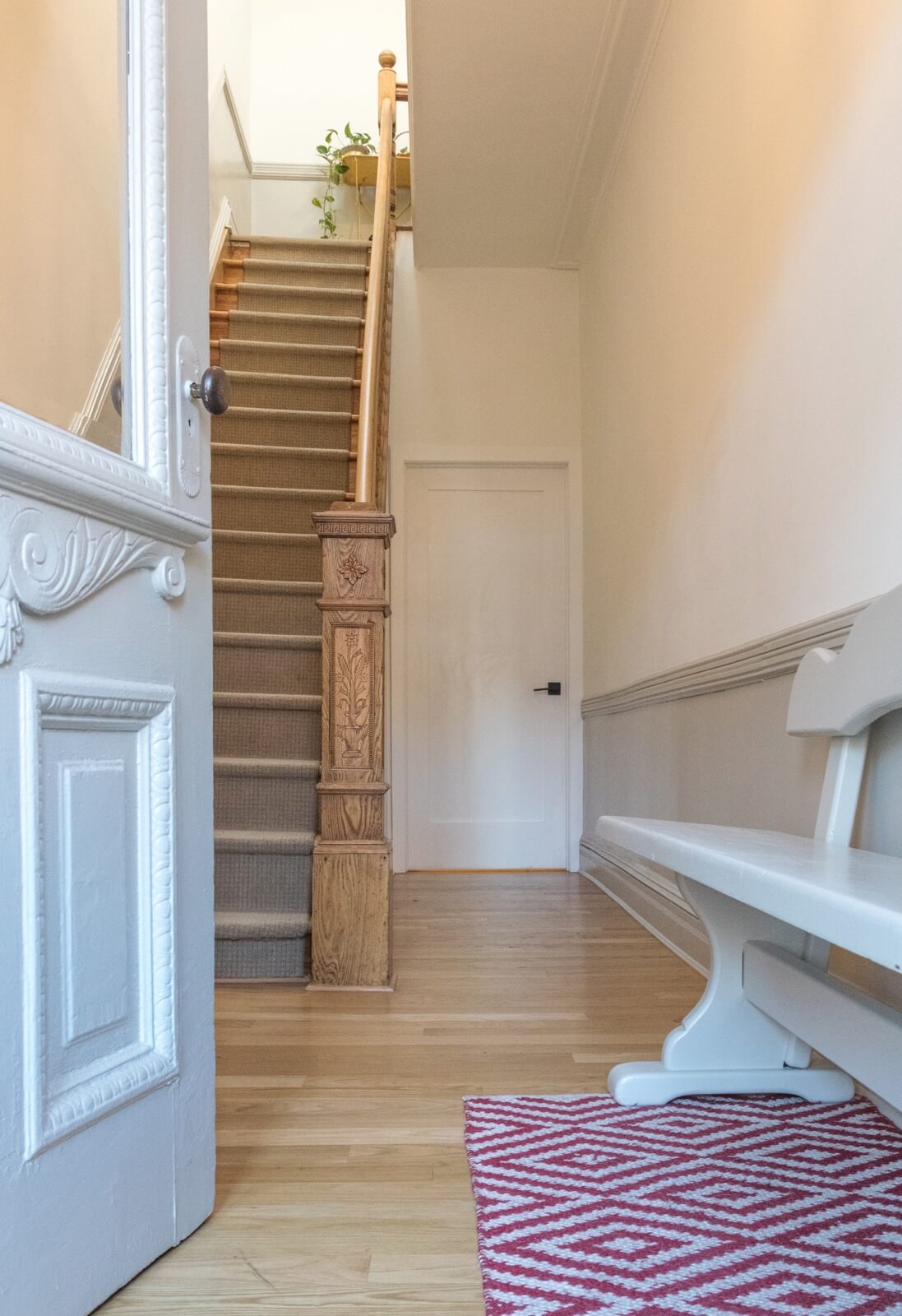
Original details, including ceramic floor tiles and sturdy wainscoting in the entry vestibule, a carved front door and an oak newel post in the front hall, establish the vintage of the century-plus home.
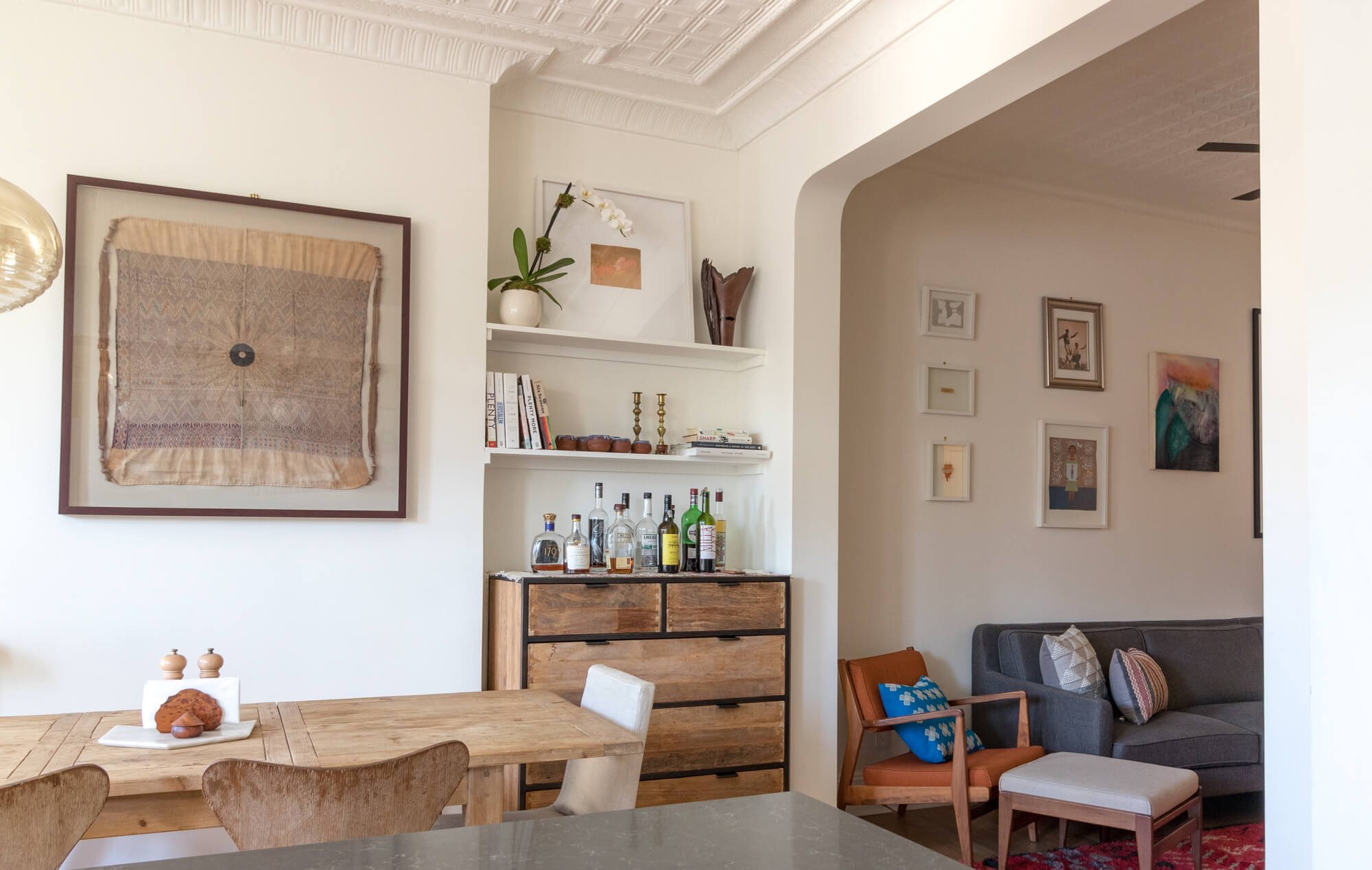
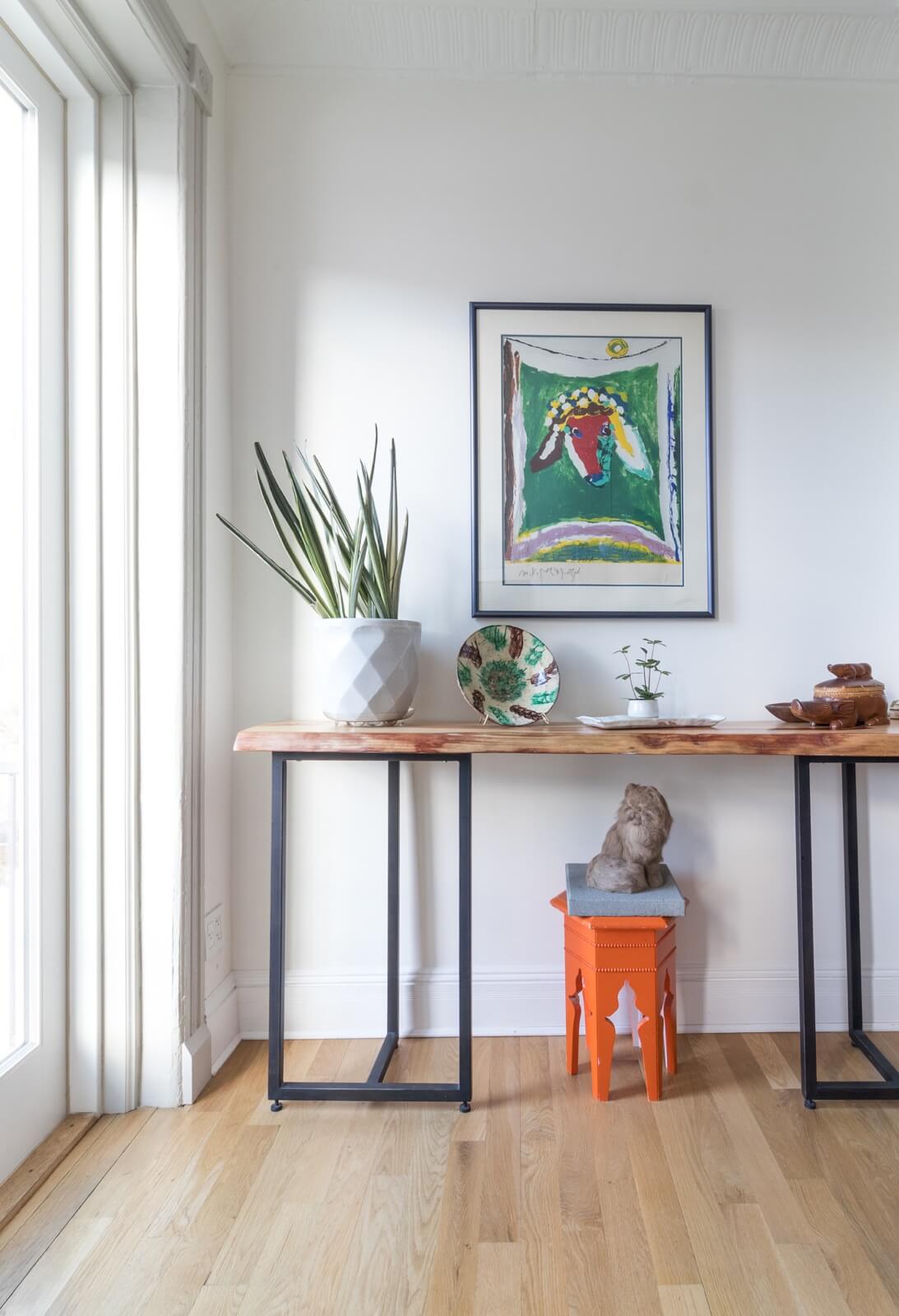
One of three windows along the rear wall was made into a door for easy access to the backyard.
The two pieces on either side of the dining room’s chimney breast came from From the Source.
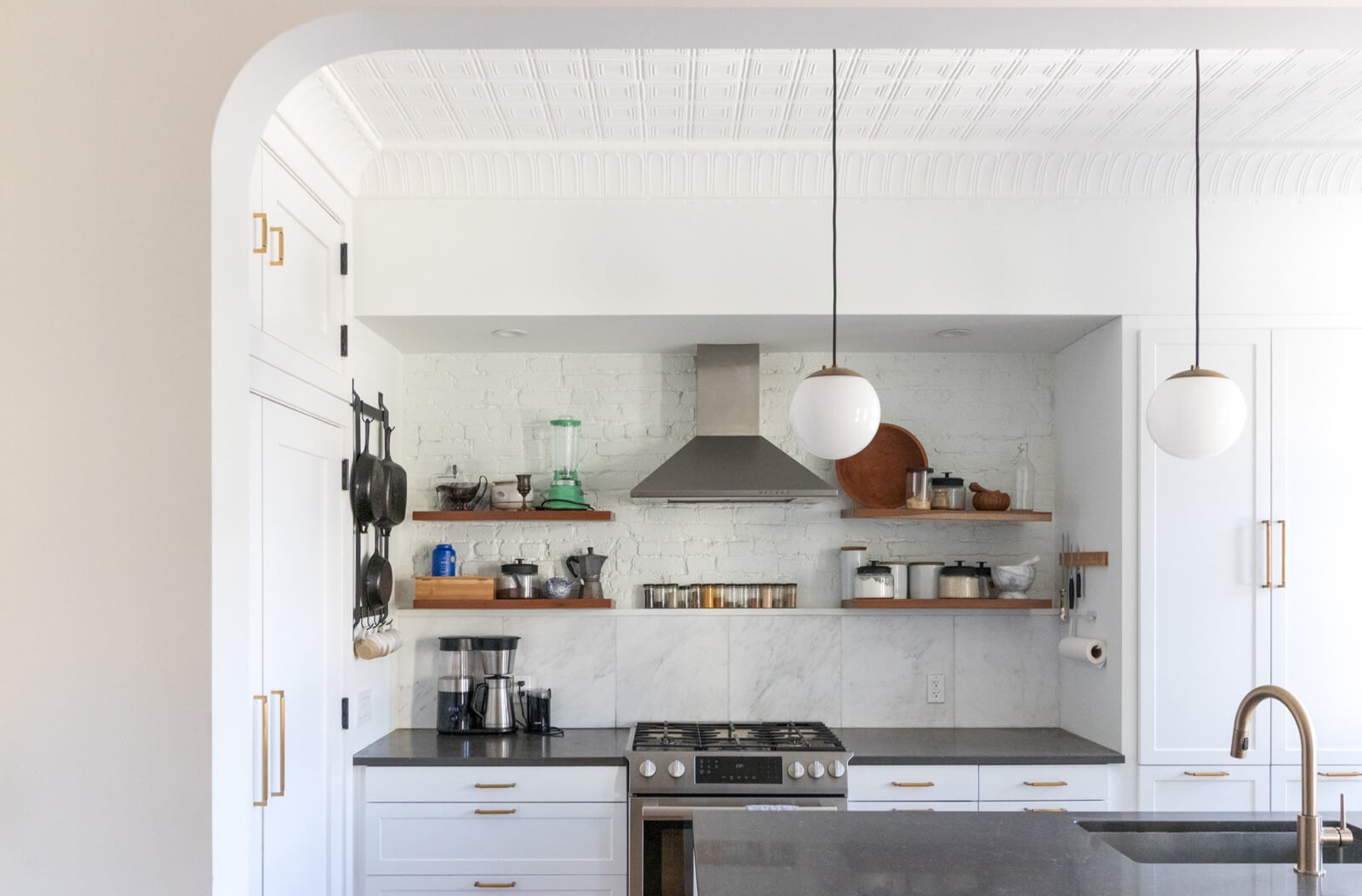
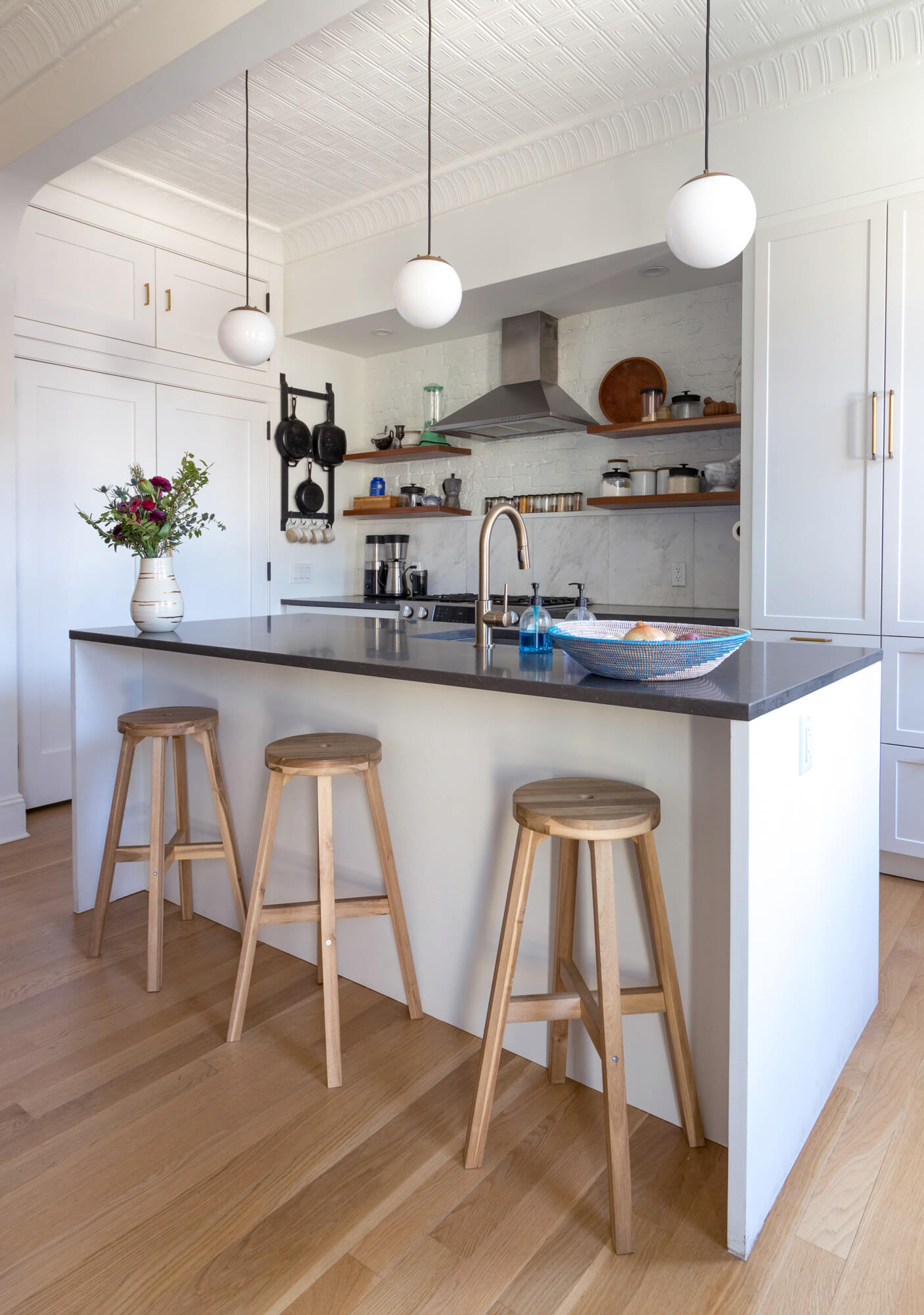
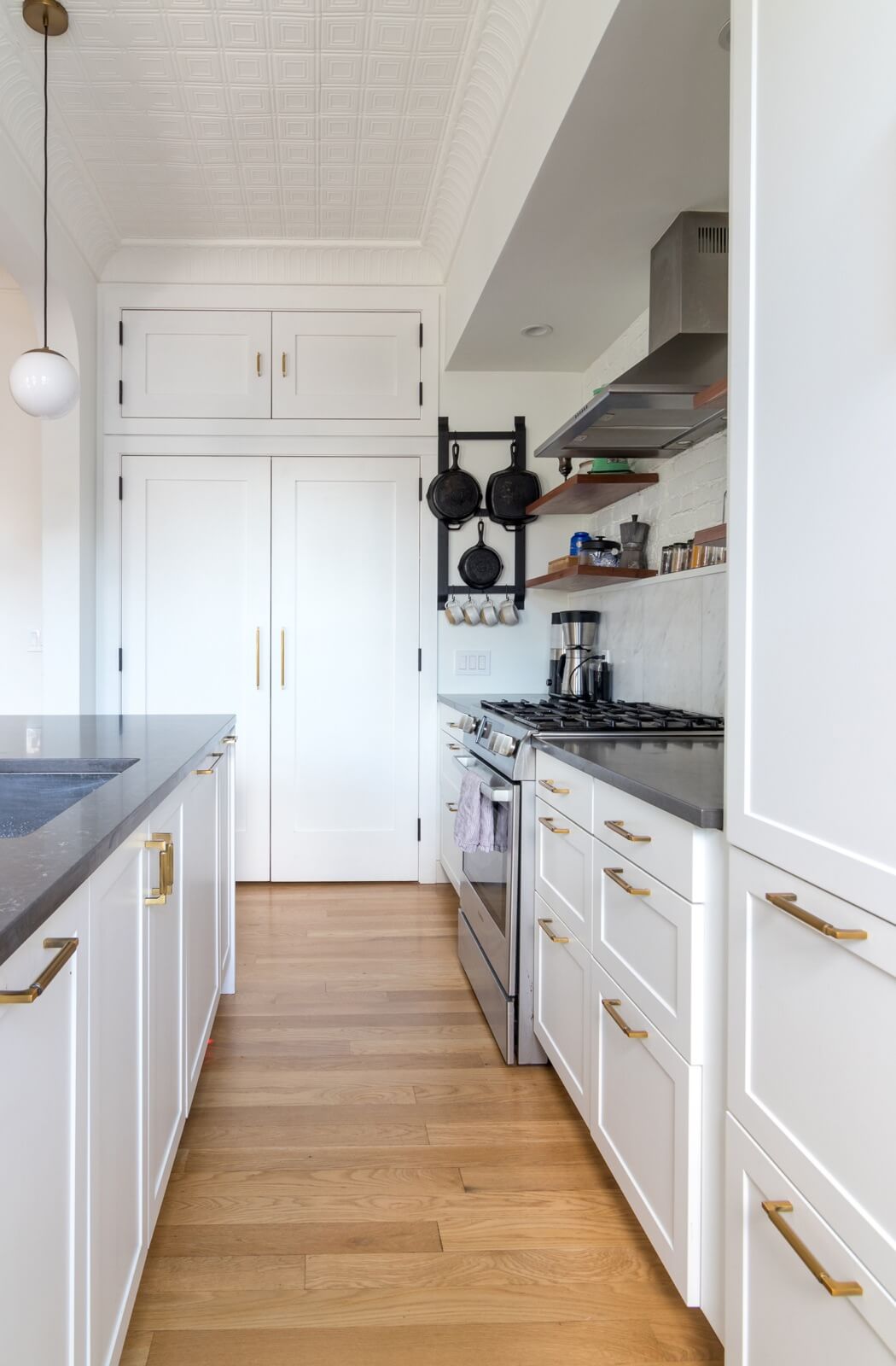
IKEA cabinet boxes upgraded with fronts from Semihandmade and brass-toned pulls found on Etsy provide more-than-ample storage in the new open kitchen.
The layout incorporates a deep sink into a Caesarstone-topped center island that faces out into the rest of the apartment, intended to make washing up a more sociable experience.
A marble tile backsplash and exposed brick sealed with white paint back floating shelves in the niche above the range.
Bar stools came from IKEA.
High-end appliances include a Bosch dishwasher and Fisher & Paykel refrigerator (hidden behind cabinetwork), which the homeowners considered a worthwhile splurge.
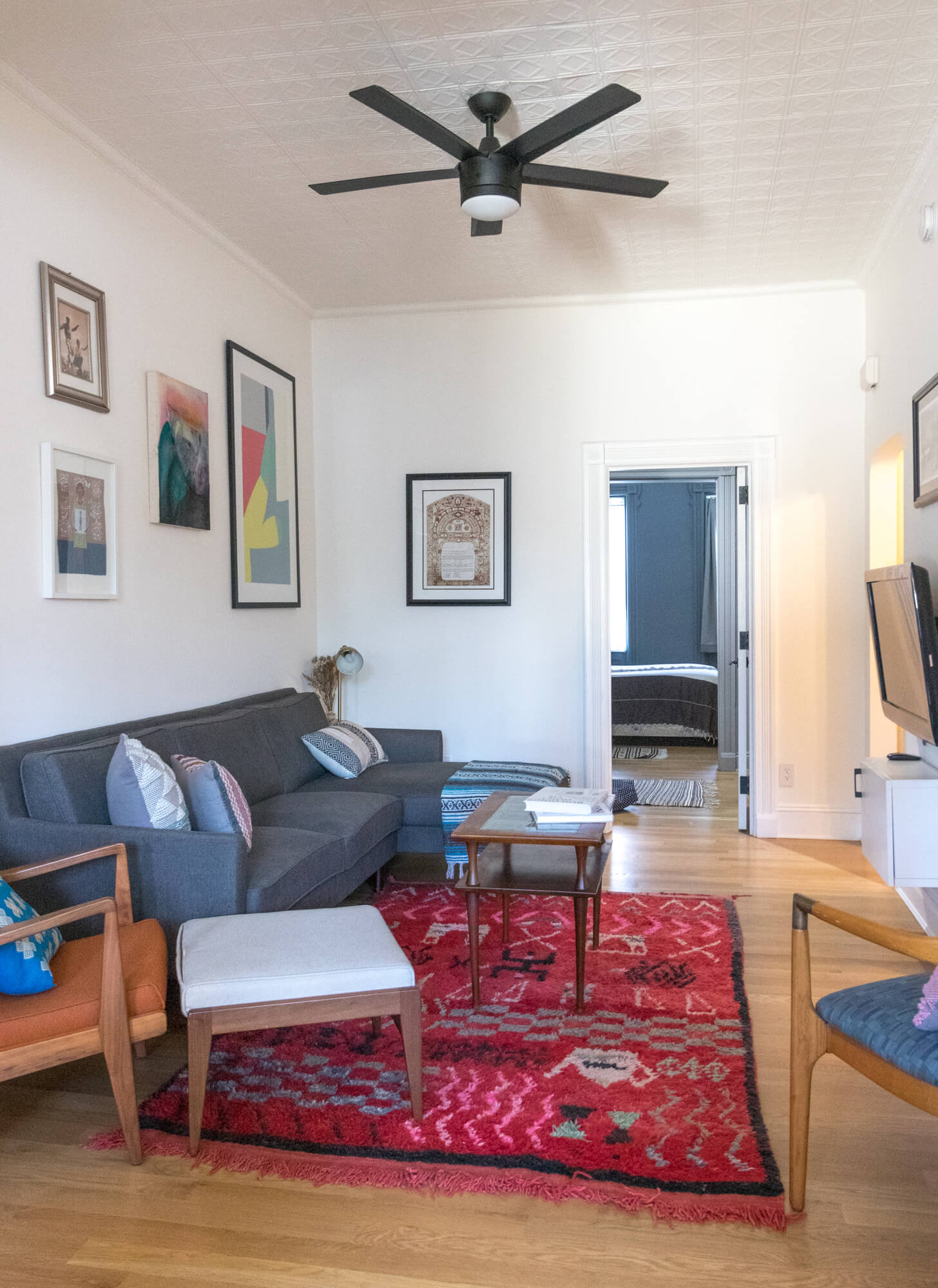
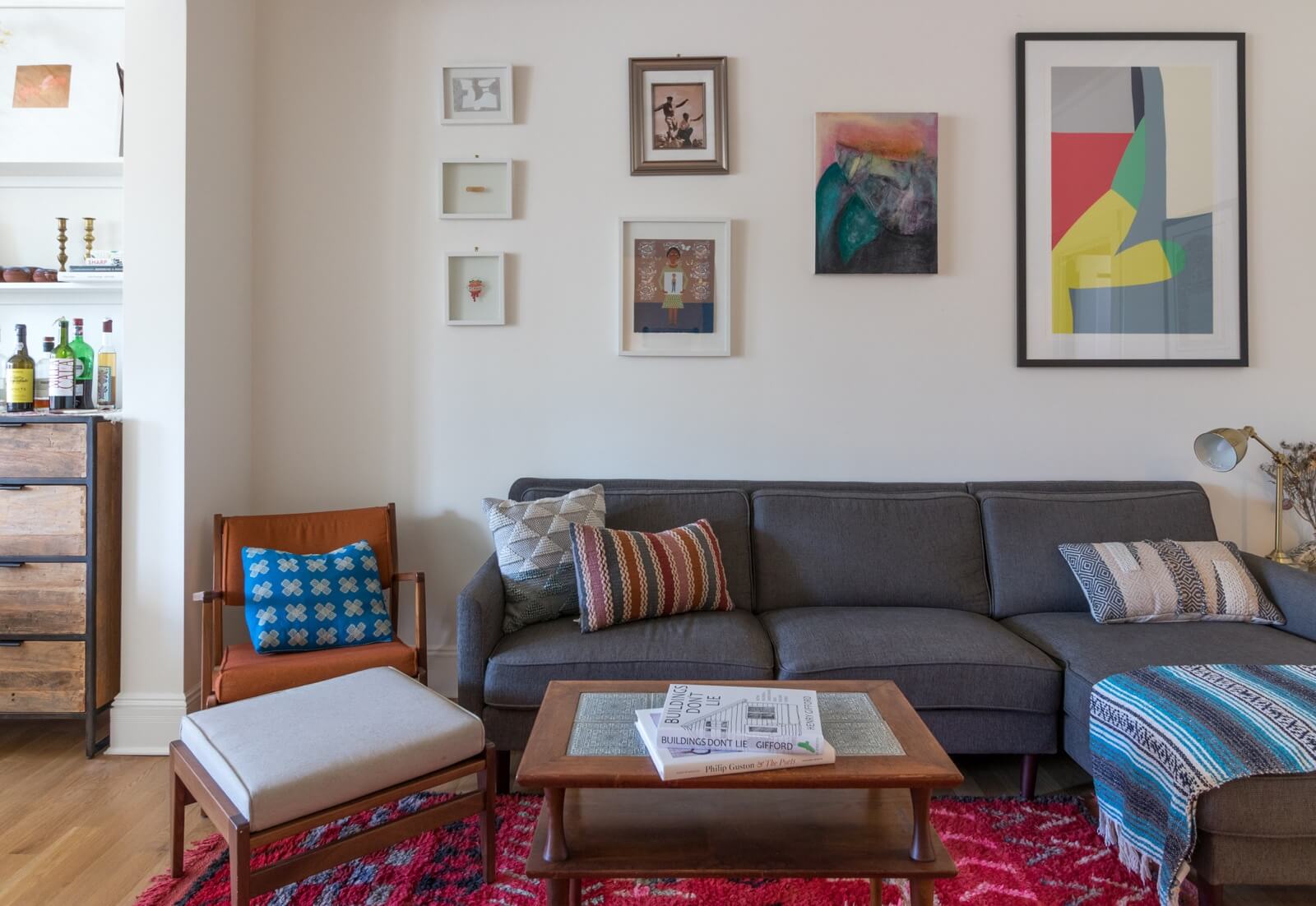
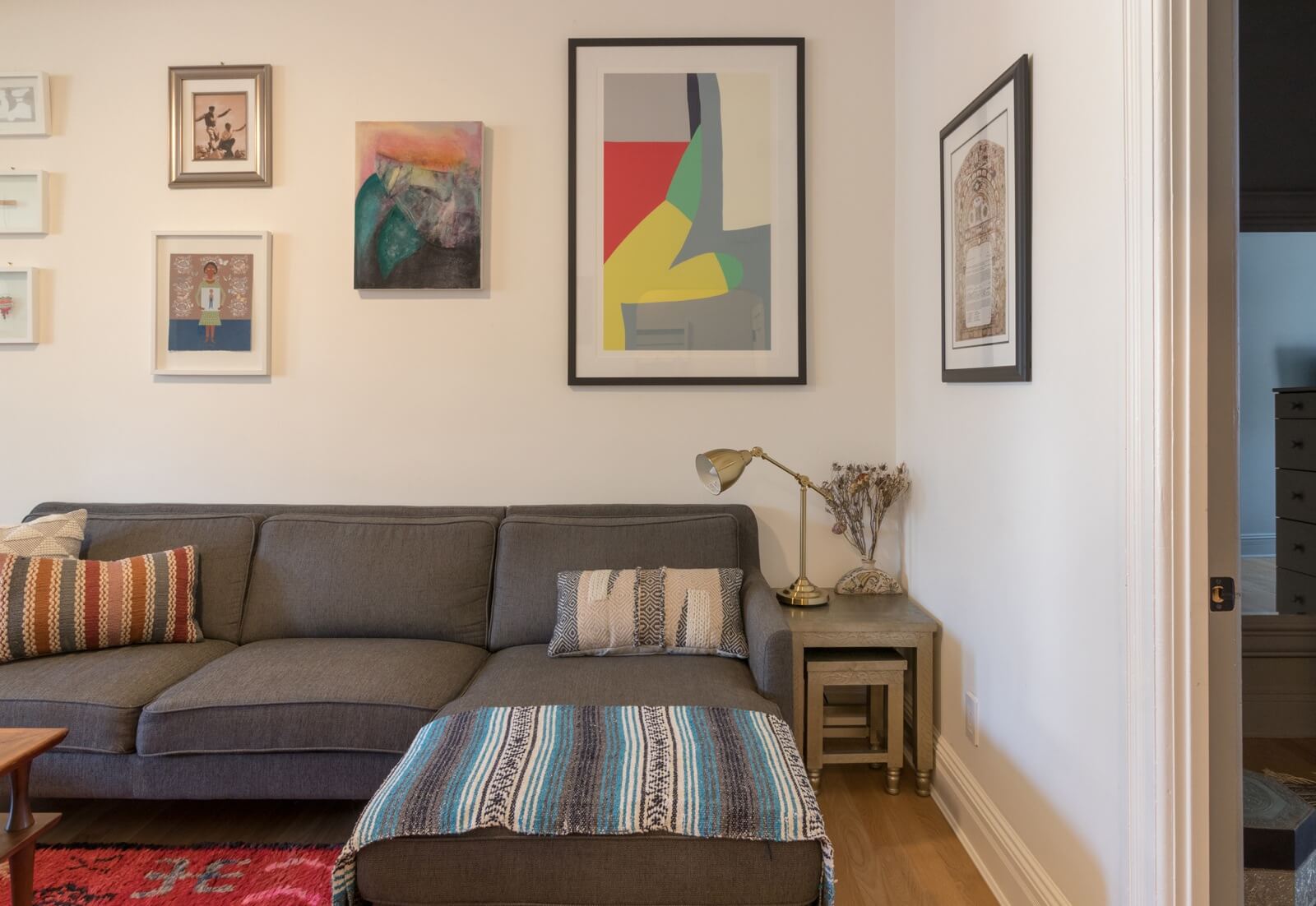
Rugs from Tunisia and Morocco and artwork by one of the homeowners bring color and warmth to the rooms.
“We were so broke by the end of the renovation, but we were dying for a cozy sectional,” the wife said. The solution came in the form of a floor model sofa from Bo Concept, which now anchors the living room.
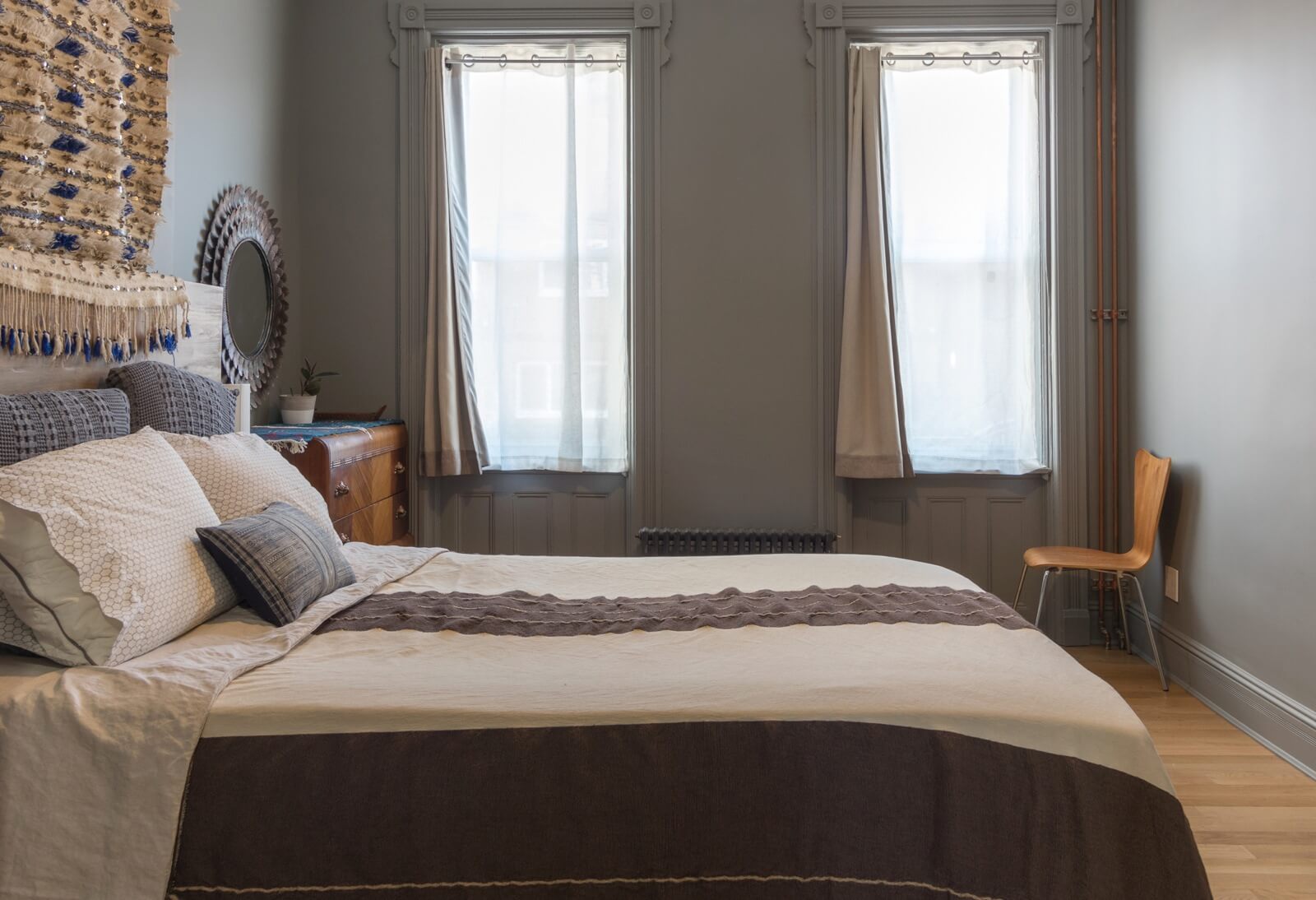
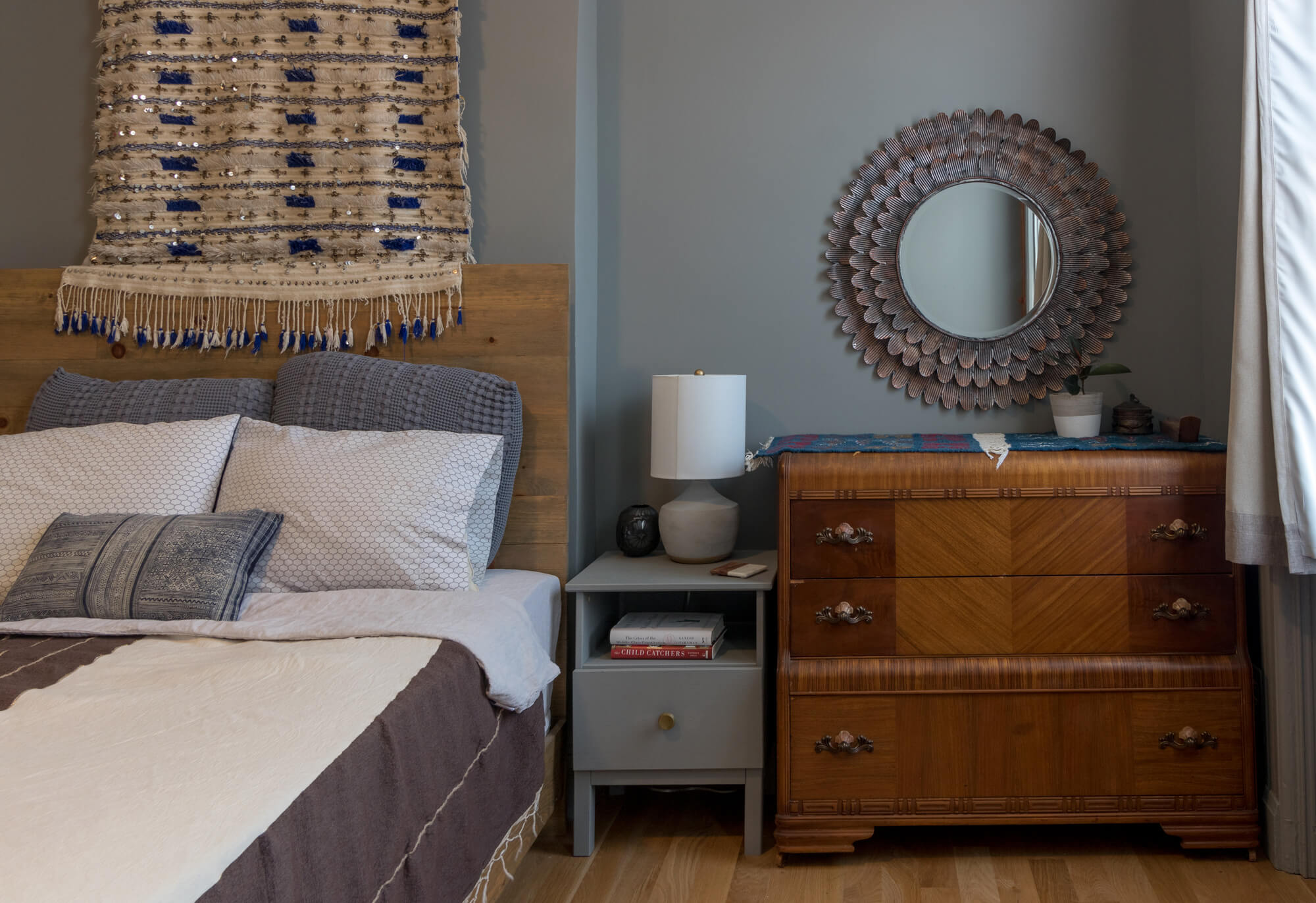
The bedroom is cocoon-like by design, said the wife. “In the more public parts of the house, everything is painted white, but in the bedroom, we decided to go with a dark color for walls, molding and trim.” They used leftover wall color on unfinished IKEA nightstands, “which we painted ourselves one very late night.”
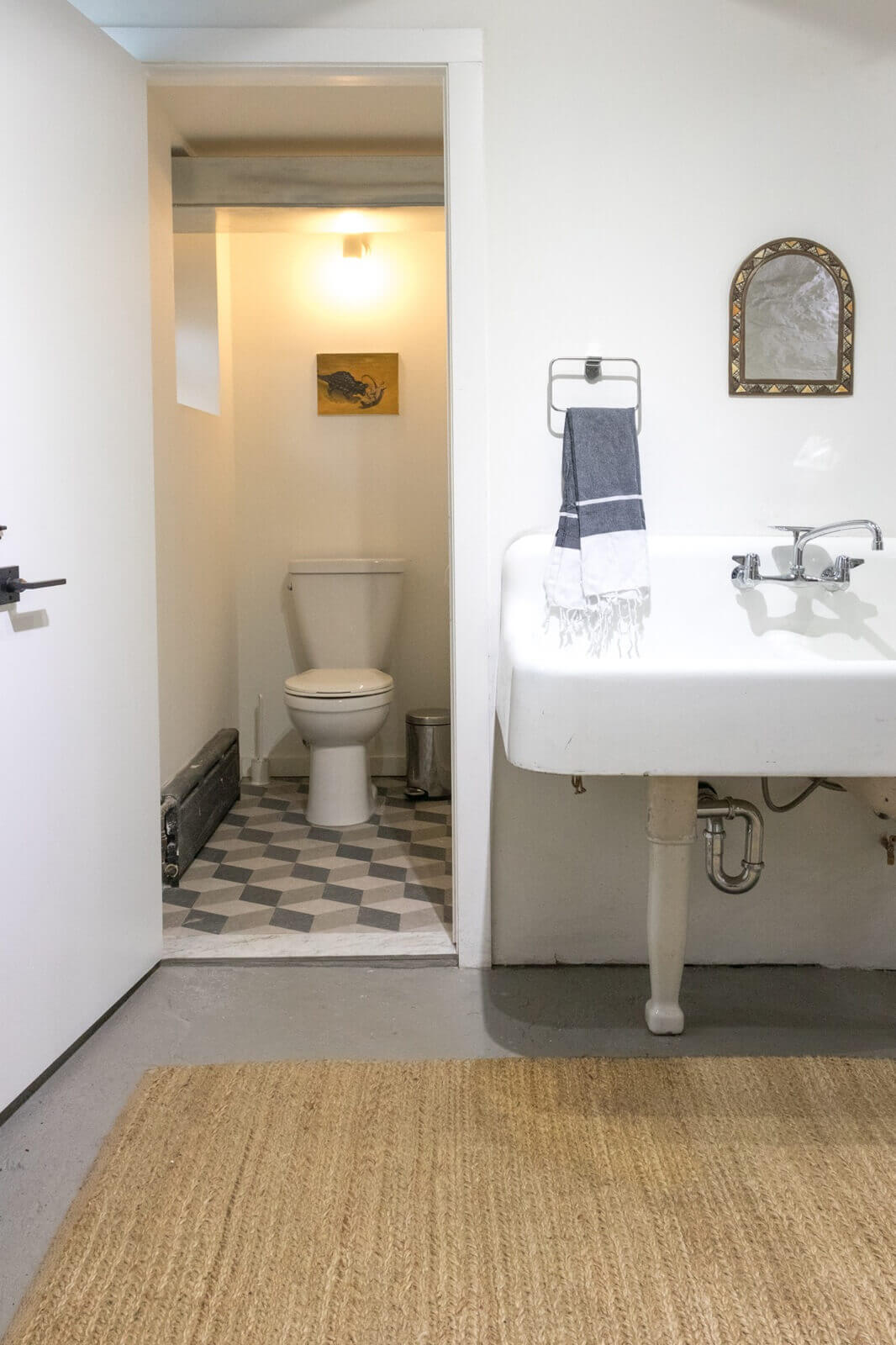
A massive farmhouse sink was relocated from the old kitchen to the house’s lower level, where it doubles for hand-washing outside the WC and as an artist’s slop sink.
[Photos by Susan De Vries]
The Insider is Brownstoner’s weekly in-depth look at a notable interior design/renovation project, by design journalist Cara Greenberg. Find it here every Thursday morning.
Got a project to propose for The Insider? Contact Cara at caramia447 [at] gmail [dot] com.
Related Stories
- The Insider: Brownstoner’s in-Depth Look at Notable Interior Design and Renovation Projects
- The Insider: Creative Sourcing Refreshes Ridgewood Row House
- The Insider: Park Slope Railroad Apartment Re-Do Delivers Serene Vibe, Farmhouse Kitchen






What's Your Take? Leave a Comment