The Insider: Clinton Hill Renovation Puts Distinctive Color, Open Space at Forefront
After living for more than two decades in their gloriously detailed brownstone, the homeowners decided to finally embark on a renovation.

After living for more than two decades in their gloriously detailed brownstone, the homeowners decided to finally embark on a renovation. Busy careers in the not-for-profit world had previously put home improvements on the back burner. Their goals: bringing in central air conditioning, creating greater openness and more fully realizing their aesthetic preferences in furnishing and decor.
When the couple bought the house in 1991, said Gitta Robinson of Robinson + Grisaru, the Dumbo-based architecture firm hired to mastermind the recent reno, the bearing wall between the front parlor and the staircase had already been removed. The architect and homeowners considered this a plus.
“This was not a full gut renovation,” Robinson said. “The house has gorgeous detail, and we wanted to preserve the moldings and plasterwork. But we basically touched everything else — the kitchen, baths and floors,” whose narrow boards from a long-ago renovation they refinished with a gray stain.
The biggest architectural move was on the parlor floor, where the need to accommodate air conditioning ductwork required a creative solution. “We created a zone that breaks up the front and back parlor,” Robinson said, replicating an existing flat arch on the kitchen side toward the front of the building and repurposing moldings from the inside of the original arch.
The architects used mirrored doors taken from an upstairs wardrobe for a commodious closet in the new central zone. Dark shiny paint in that area “helps the space collapse and not take on as much mass,” the architect said.
Along with a grand piano in the front parlor, there’s a sculptural sofa by Vladimir Kagan covered in purple fabric and a tall wing chair by British designer Tom Dixon.
Each of the homeowners “had their aesthetic preferences and their own wishes,” Robinson said. “One loves yellows and purples, the other a sophisticated palette of gray. Combining those with rich woods and black accents brings things together.”
The GC was Al Della Fera Contracting.

Benjamin Moore’s Yellow Brick Road was a bold wall color choice that satisfied the client’s desire for a deep yellow. A gray tweed runner on the staircase “balances things out,” the architect said.
Robinson designed a stained glass panel for the transom above the new opening to the kitchen from the hall. “There had been a wall there, with a powder room under the stair,” she said. “We re-created a stair to the garden level that had been closed off.”
The door on the left leads to the new powder room.
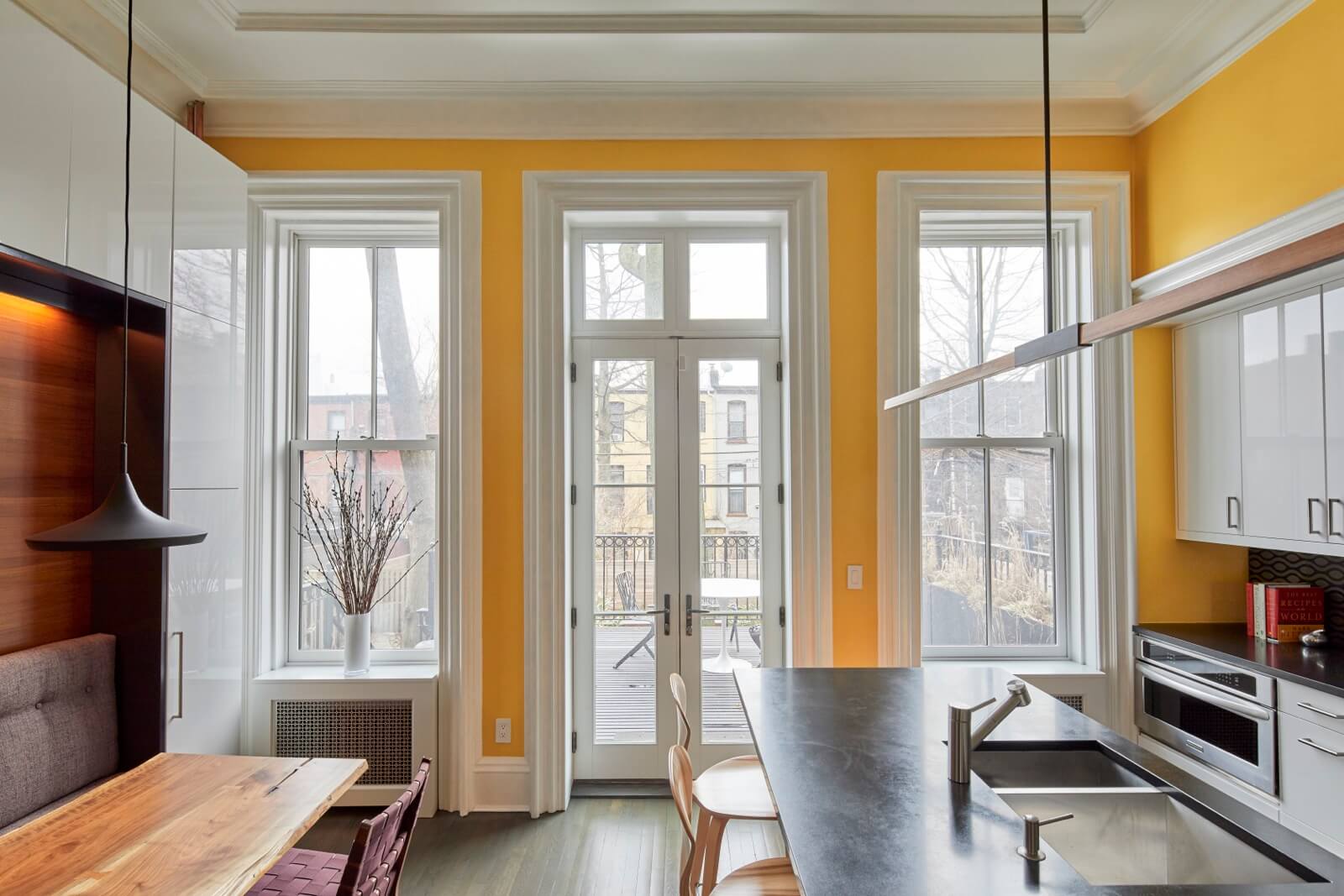
The original center opening at the rear of the parlor floor had been “an odd single door that didn’t seem original,” Robinson said. They increased the height of the opening to match the windows on either side and put a French casement door there, leading to an existing deck.
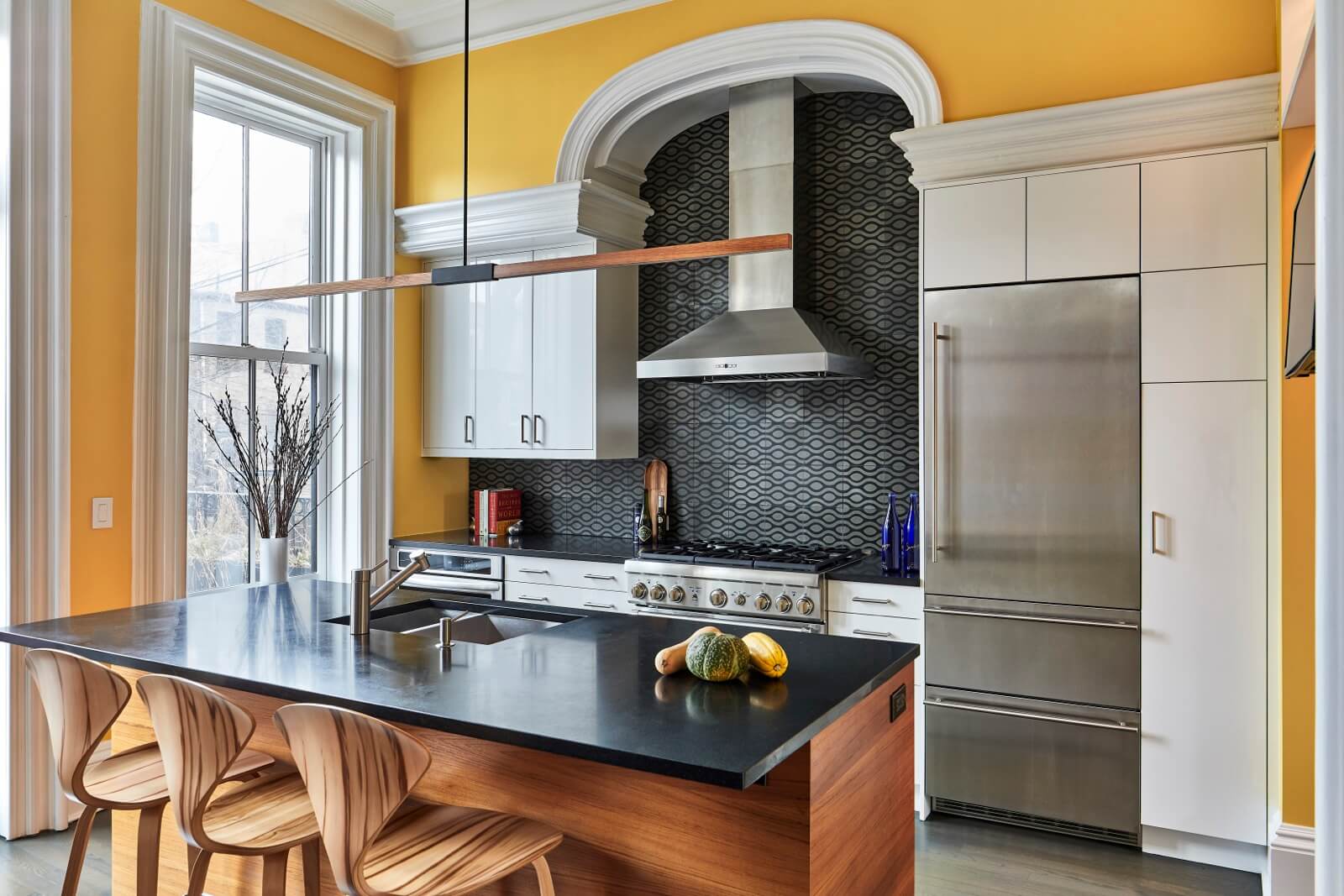
The kitchen cabinets are from IKEA, with customized parts. The architects didn’t try to fit cabinetry into the existing arched opening over the stove. Instead, they tiled it with cement Martini tile from Mosaic House.
The center island is wrapped with teak and topped with honed black granite from Absolute Granite. Above it hangs a narrow LED fixture from the Long Island City-based company Stickbulb.
The stools are a 1950s design by Norman Cherner.
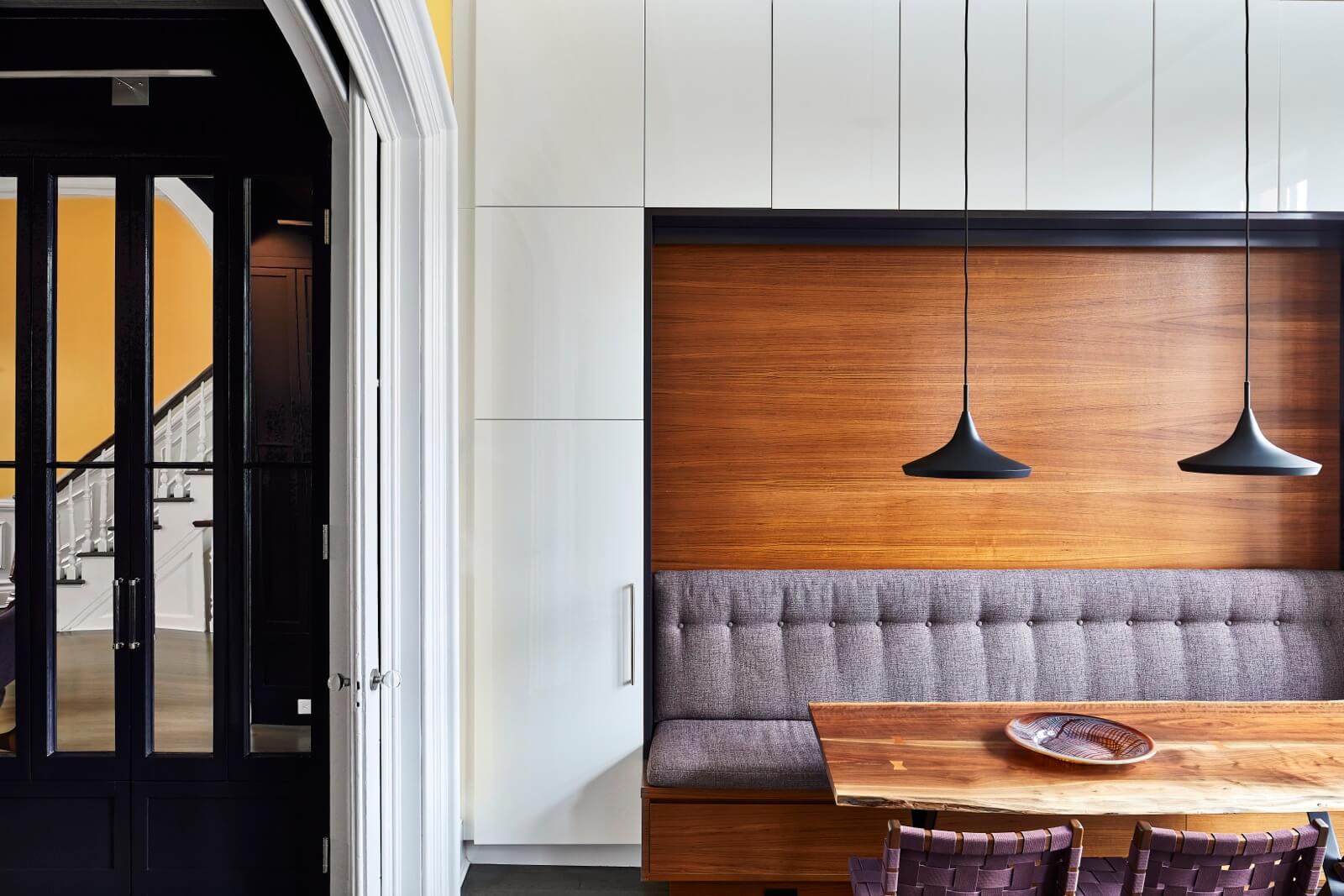
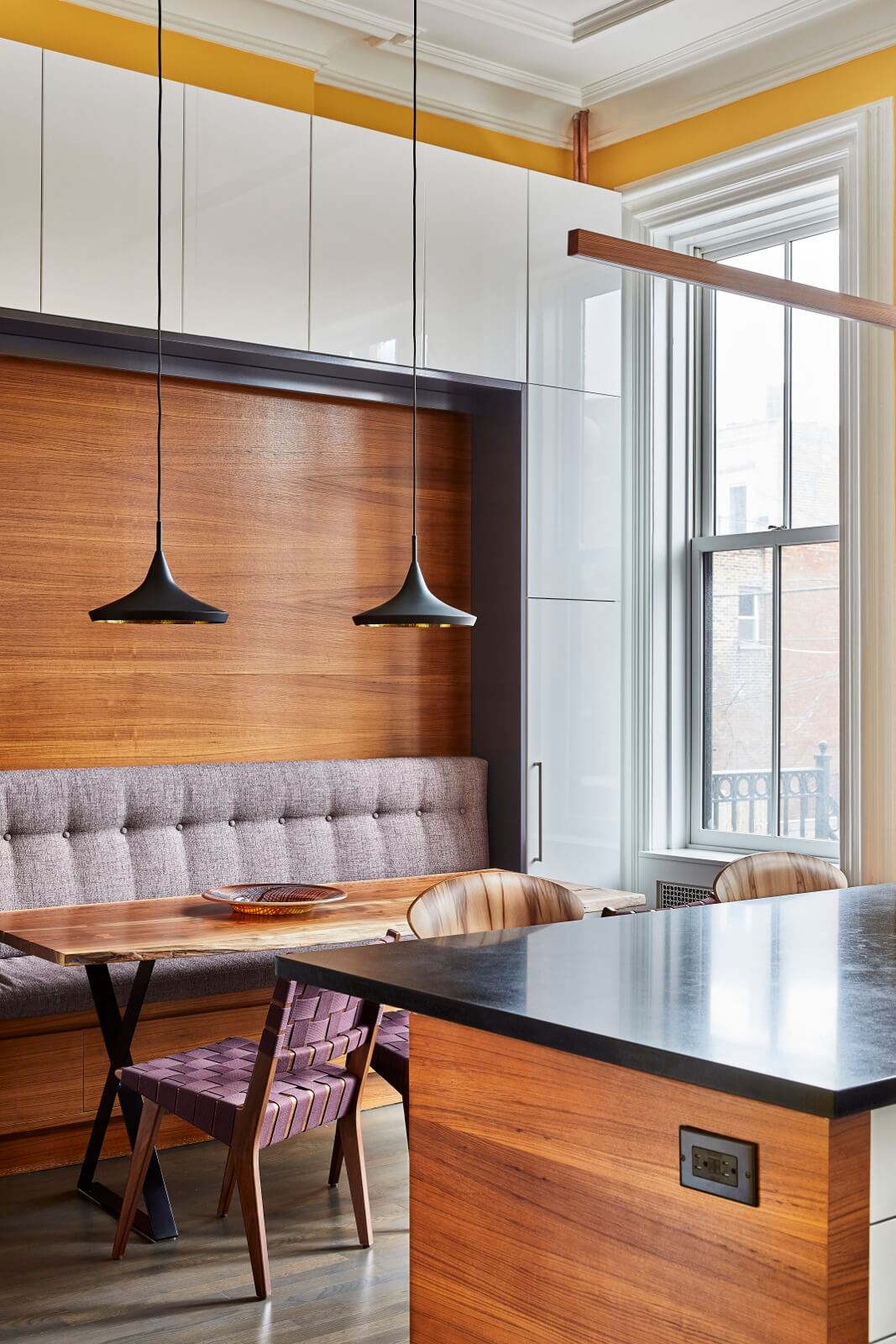
The materials palette continues on the opposite wall, with a tufted seating banquette, upholstered in purplish-gray, backed by a wall of teak. White storage units in standard sizes from IKEA outline and define the seating niche.
The wall is washed at night by a light behind a valence at the top of the niche; there’s also uplighting above the storage cabinets.
Black pendant fixtures from Tom Dixon have a glowing gold interior.
A Room and Board table top was fitted with custom steel legs. The webbed chairs are a mid-20th-century design by Jens Risom for Knoll.
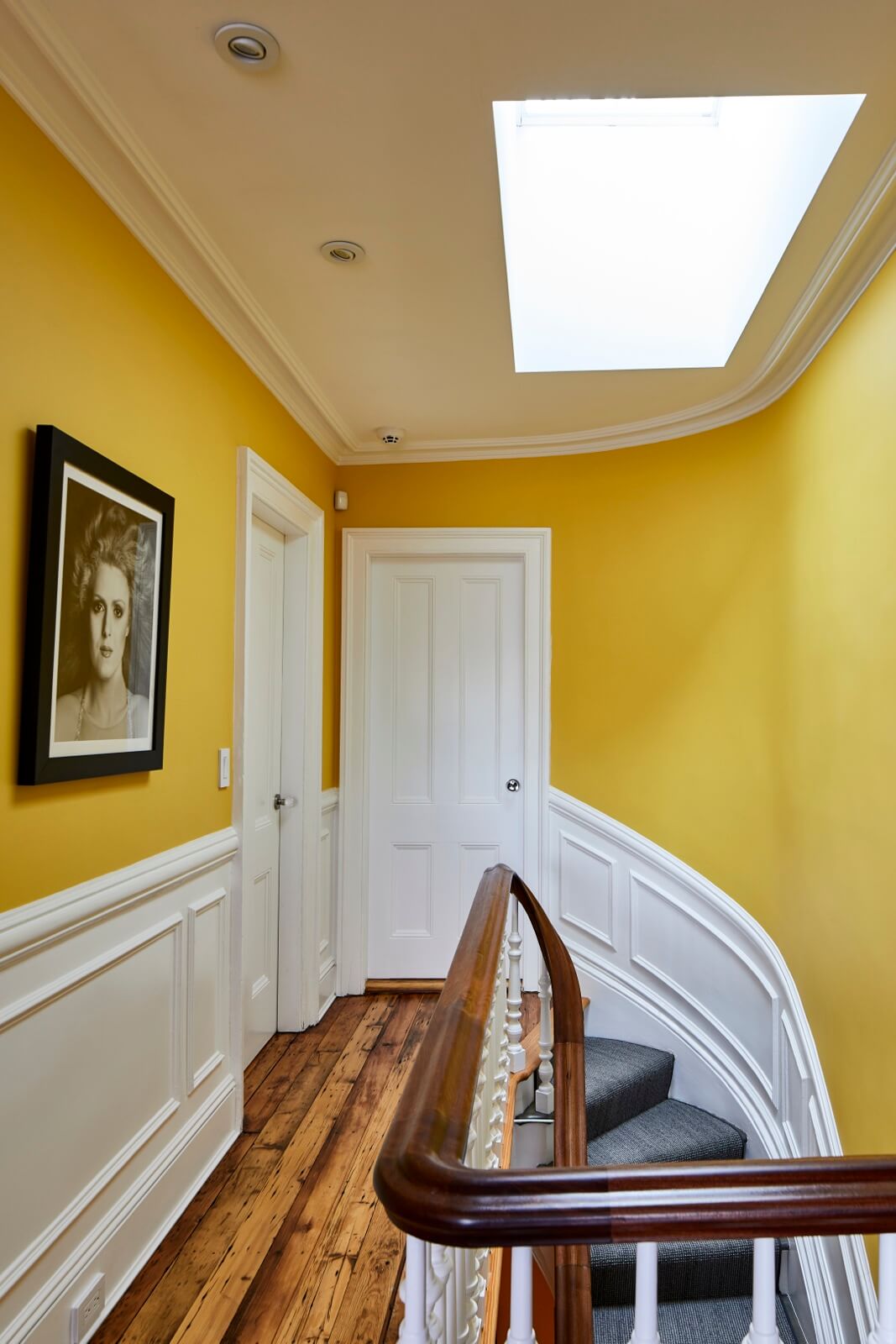
Original doors and wainscoting remain throughout the house. The glass globe door knobs are a new addition.
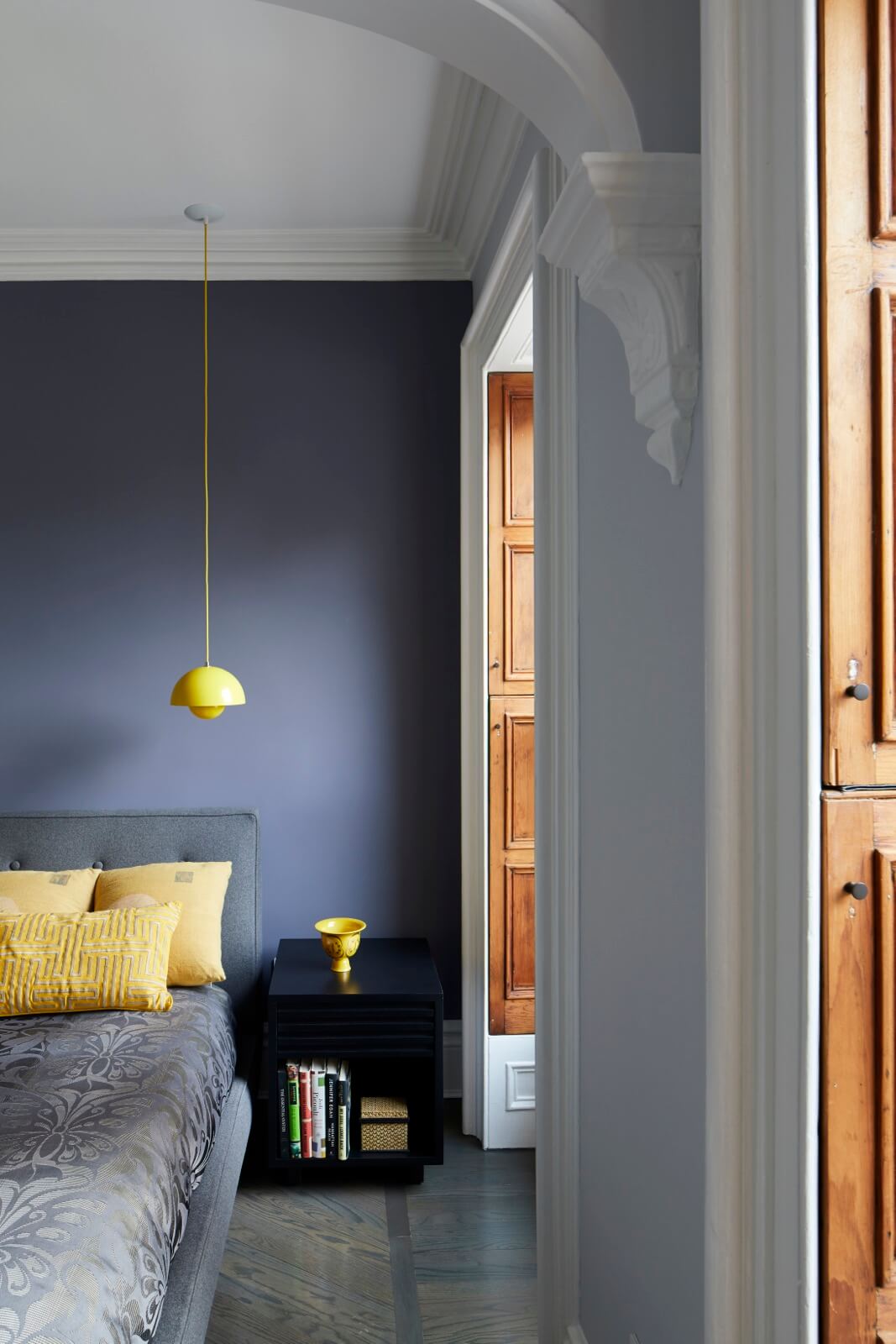
The master bedroom is painted Sea Life by Benjamin Moore, a dusty purple.
The yellow pendant Flowerpot fixture is a 1969 design by Danish designer Verner Panton, available through a variety of online sources.
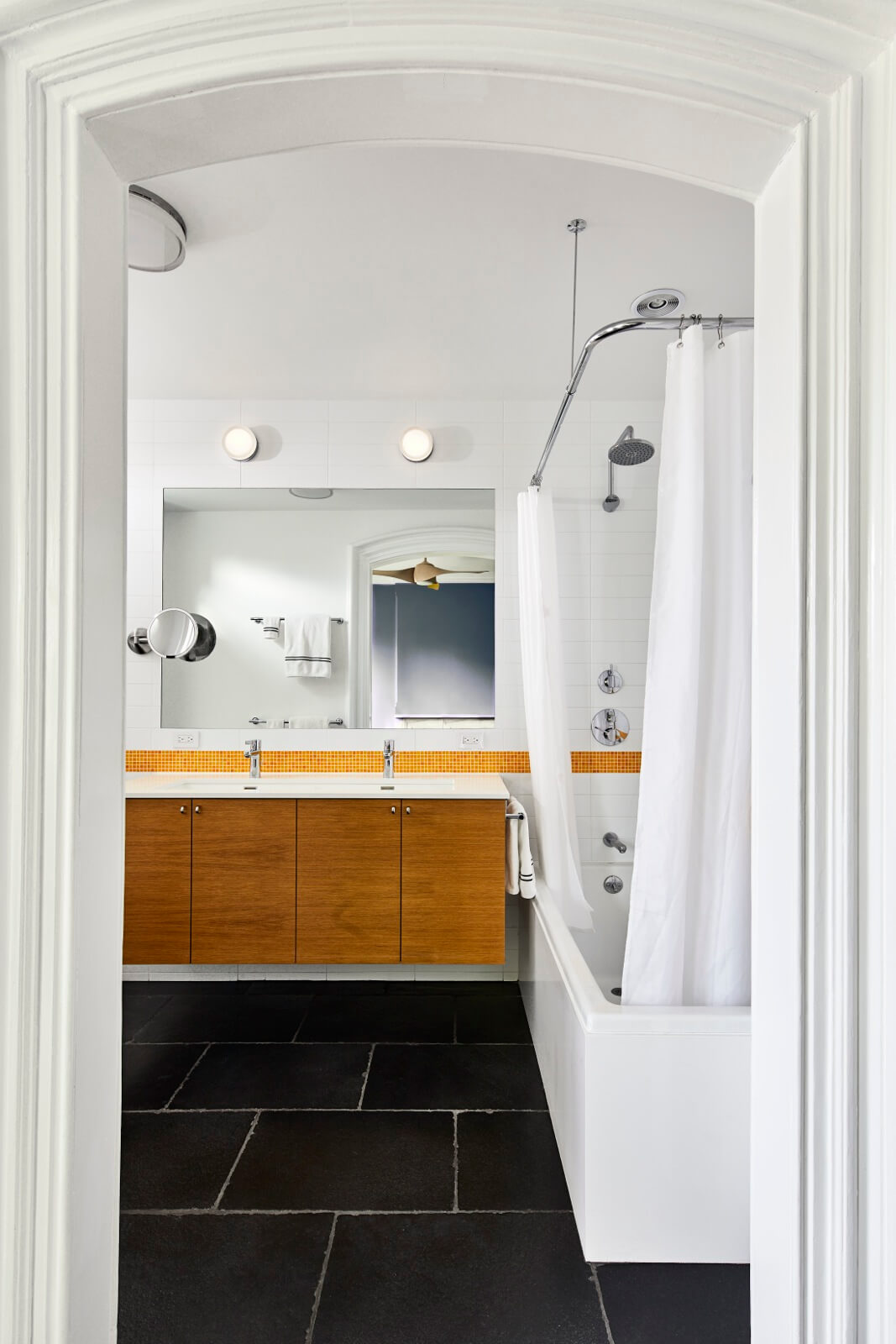
The master bath opens to the master bedroom without a door.
The vanity is custom, built by Christopher Jewett of Dumbo-based CEJ Design, who did most of the millwork in the house.
The stone floor tile, with a tumbled edge for a rustic look, came from Artistic Tile.
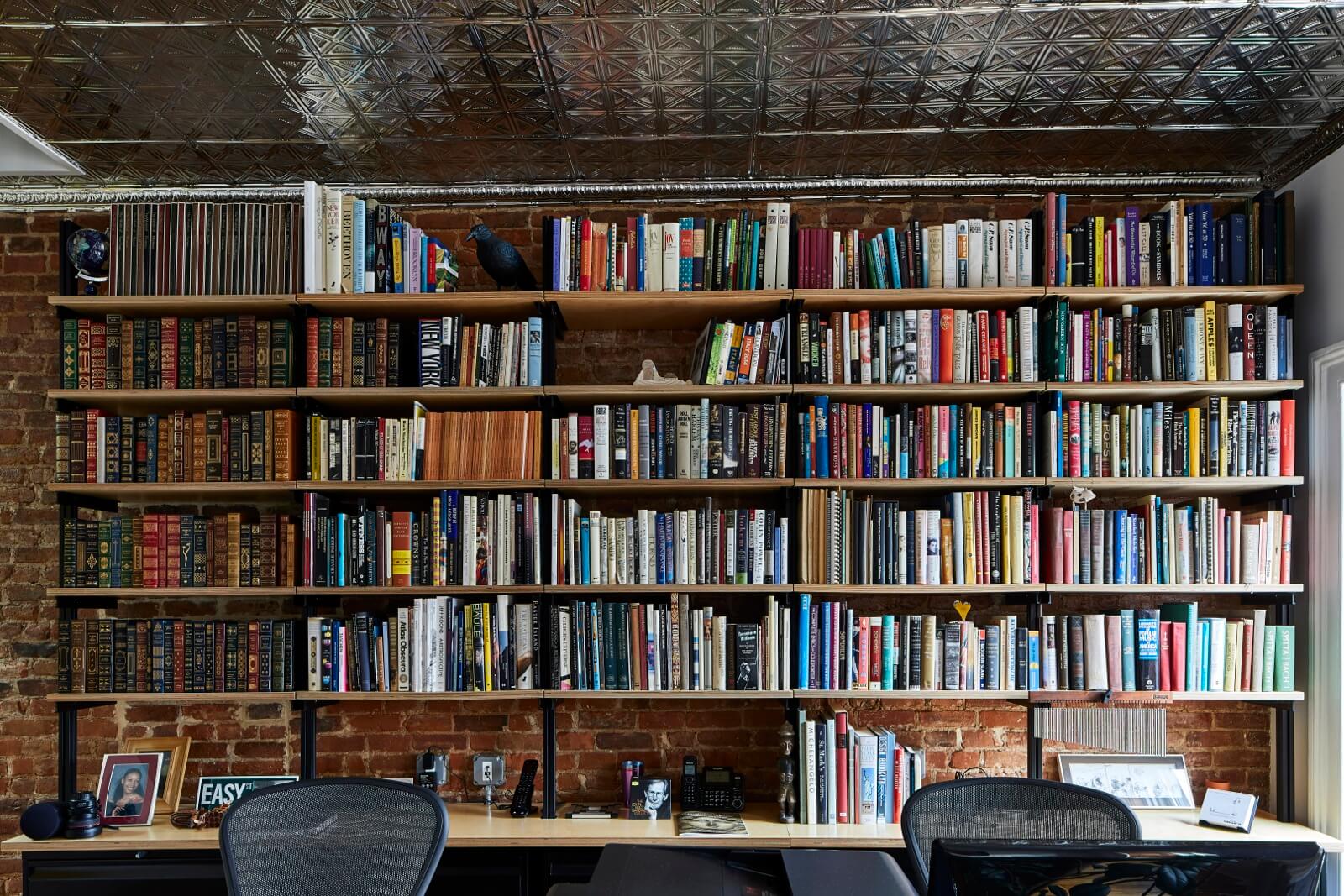
The architects raised the ceiling at the front of the house to gain space on the top floor for a home office with a new tin ceiling, exposed brick walls and plywood shelves on simple standards.
[Photos by Zeph Colombatto]
Check out ‘The Insider’ mini-site: brownstoner.com/the-insider
The Insider is Brownstoner’s weekly in-depth look at a notable interior design/renovation project, by design journalist Cara Greenberg. Find it here every Thursday morning. Got a project to propose for The Insider? Contact Cara at caramia447 [at] gmail [dot] com.
Related Stories
- The Insider: Brownstoner’s In-Depth Look at Notable Renovation and Design Projects
- The Insider: Couple Transforms Wreck into Rustic-Modern Row House in Bed Stuy
- The Insider: Fort Greene Town House Opens Up with Three-Story Addition
Businesses Mentioned Above
[blankslate_pages id=”d53a0ab0967e7e, d55f83403ecaa8, d59a80edde36c5, d5b35022c70c6f, d53a0b8eb4f543, d571f8e275dd54, d53605c2a45435″ type=”card” show_photo=”true” utm_content=””][/blankslate_pages]

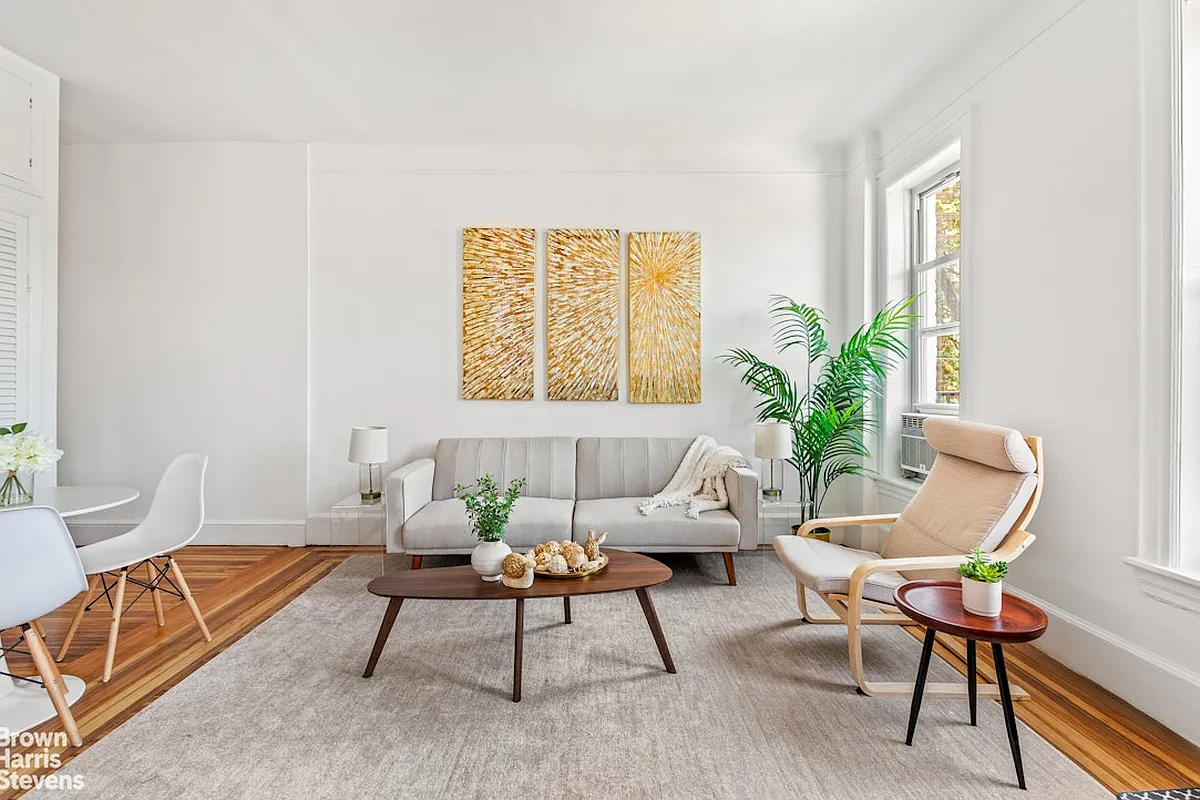
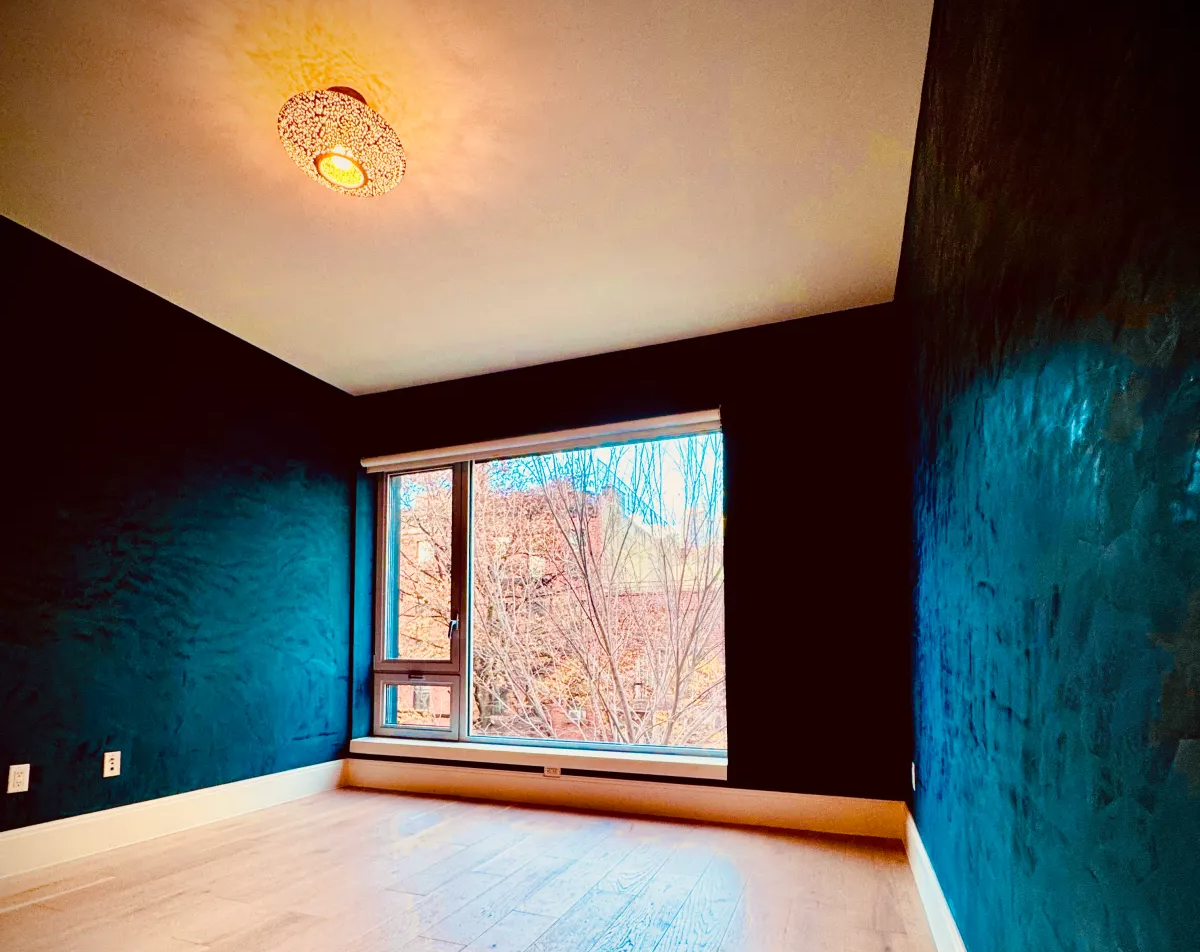
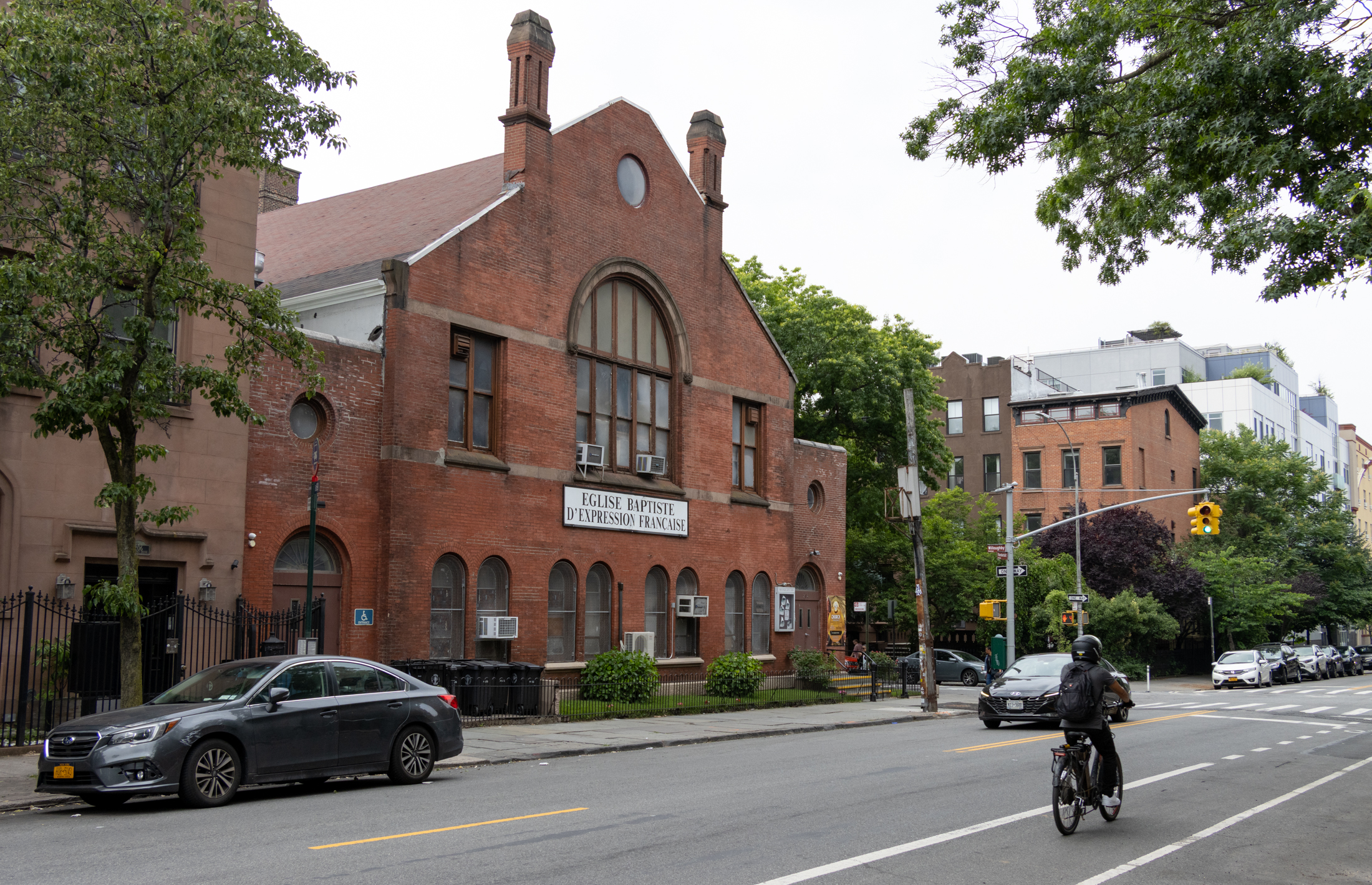

What's Your Take? Leave a Comment