The Insider: Fort Greene Townhouse Opens Up With Three-Story Addition
A dilapidated Fort Greene row house was gutted and its original interior details re-created in a sweeping overhaul by Gowanus-based Elizabeth Roberts Architecture & Design.

Photo by Dustin Aksland
Sometimes, in the renovation of a dilapidated vintage row house, when no original details remain, the interior is given a spare contemporary treatment.
In other cases, when little can be saved, period details are painstakingly re-created. That was the approach with this four-family-turned-one-family, in a complete gut renovation by Gowanus-based Elizabeth Roberts Architecture & Design.
Not only did Roberts’ 20-year-old, 15-person firm restore the entire exterior of the building and add a Landmarks-approved three-story addition to the rear, they replaced every window in the house and installed all new heating, cooling, plumbing and electrical systems.
“The house had been chopped up” into four floor-through apartments that still retained features of their 19th century layout, said Josh Lekwa, a longtime associate at the firm. “These houses were originally set up in a compartmentalized way, with hallways closing off the rooms. That doesn’t work for the way people live now. They want to be in the kitchen and have friends in the dining and living rooms, and all be part of the same conversation.”
What the architects tried to do with the interior layout, Lekwa said, was “open it up as much as we could, but retain the feeling of a townhouse — not try to make it into a loft.”
Most everything in the house, except for the arched inner entry doors, newel post, stair rail and living room fireplace, is new, including period-appropriate baseboards and moldings around the windows and doors. “We created new casings that were very close matches to what had been there,” Lekwa said.

The arched outer doors came from an architectural salvage depot. “We were able to find an antique pair of doors that were the right size,” Lekwa said.
The front facade was repointed, the lintels, sills and stoop re-brownstoned, and the original ironwork restored.
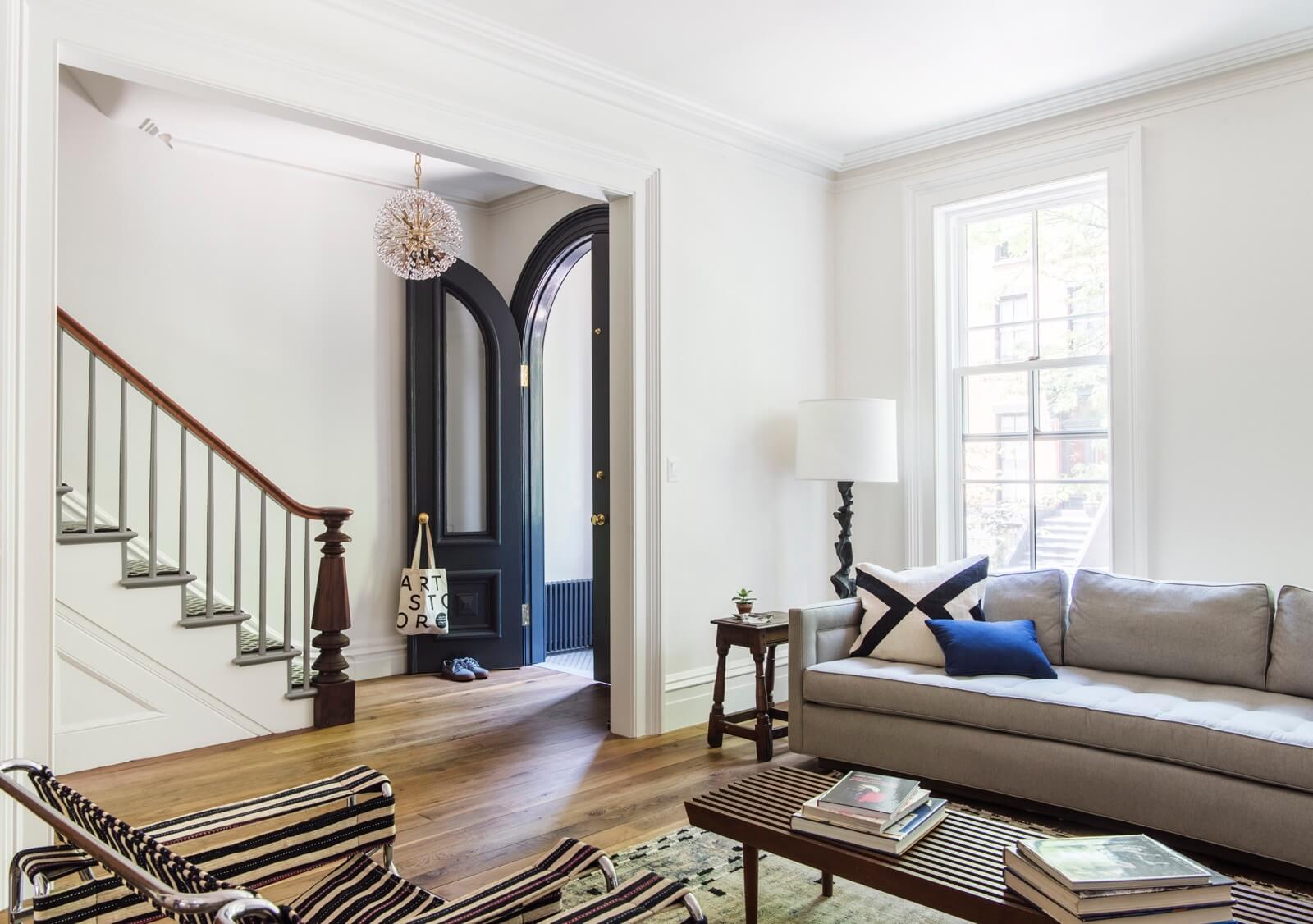
Fumed-oak floors from Baba were hand sanded for a slightly irregular surface and left unstained, with a low-luster clear floor finish. “All the color is from fuming,” said Lekwa.
Most furnishings were sourced by the homeowners, a couple with two young sons, with input from interior designer Peter Lentz.
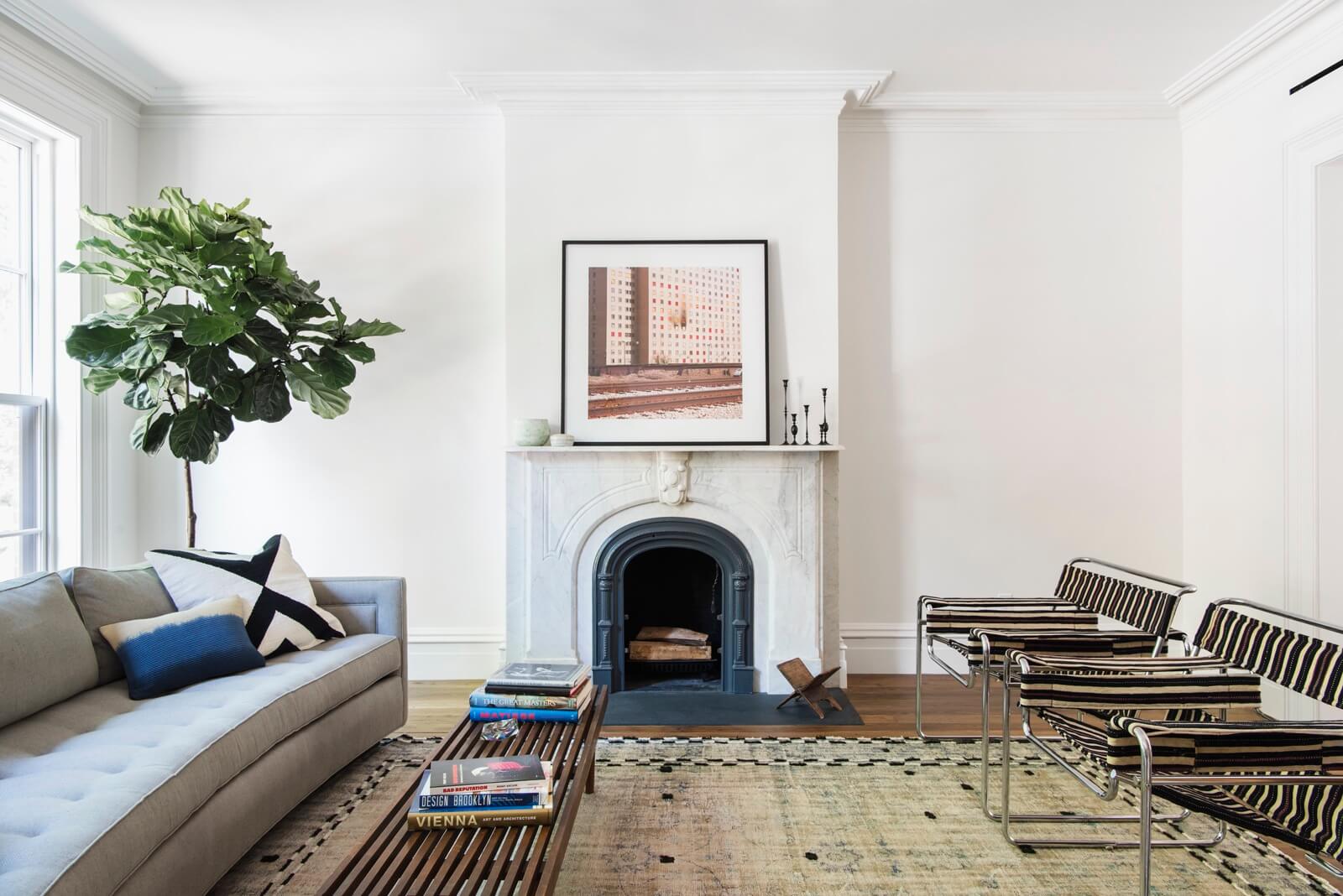
The front parlor had a tin ceiling, which was removed. New crown molding is authentic to the period. “We knew what the profile would have been like and we copied it,” Lekwa said.
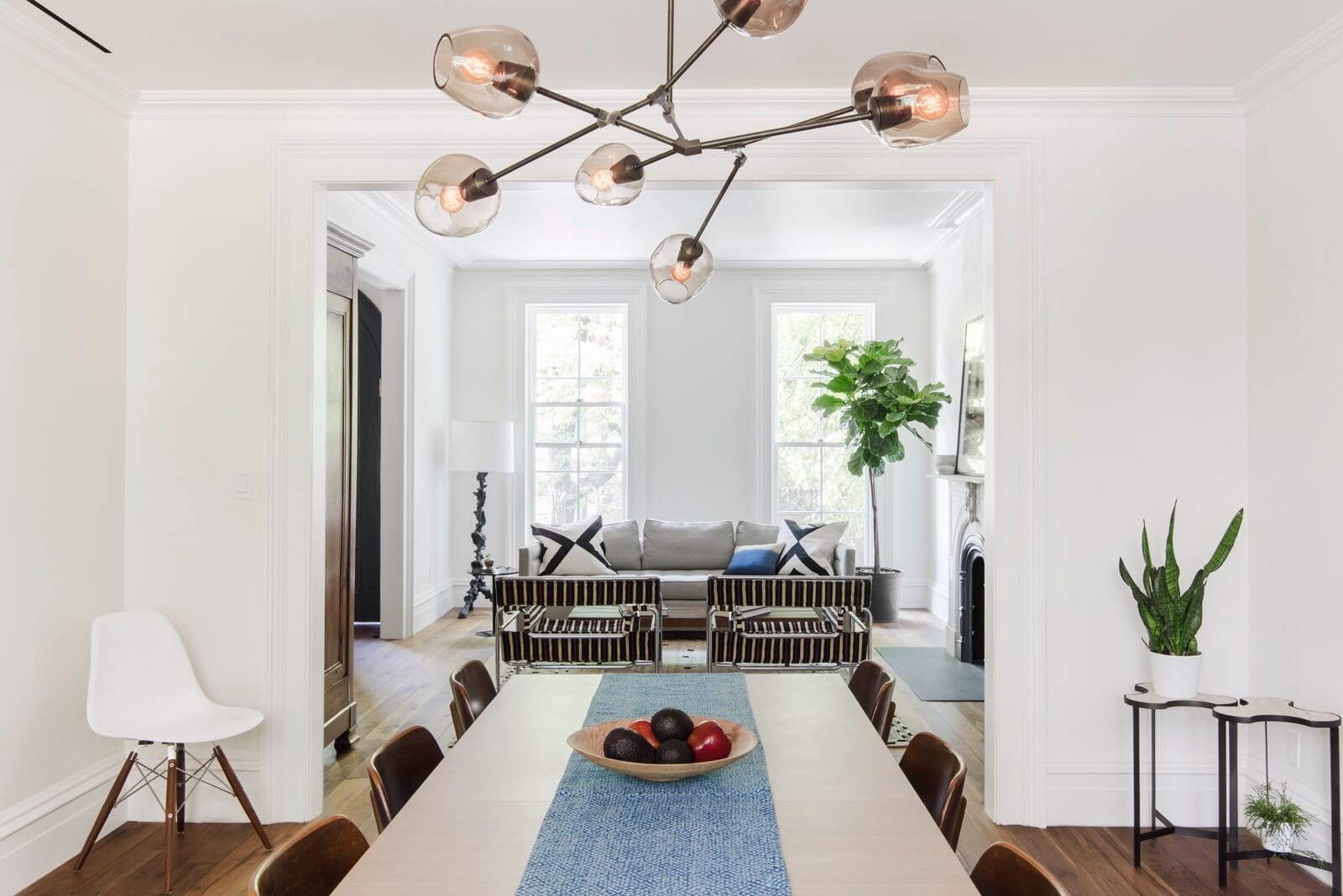
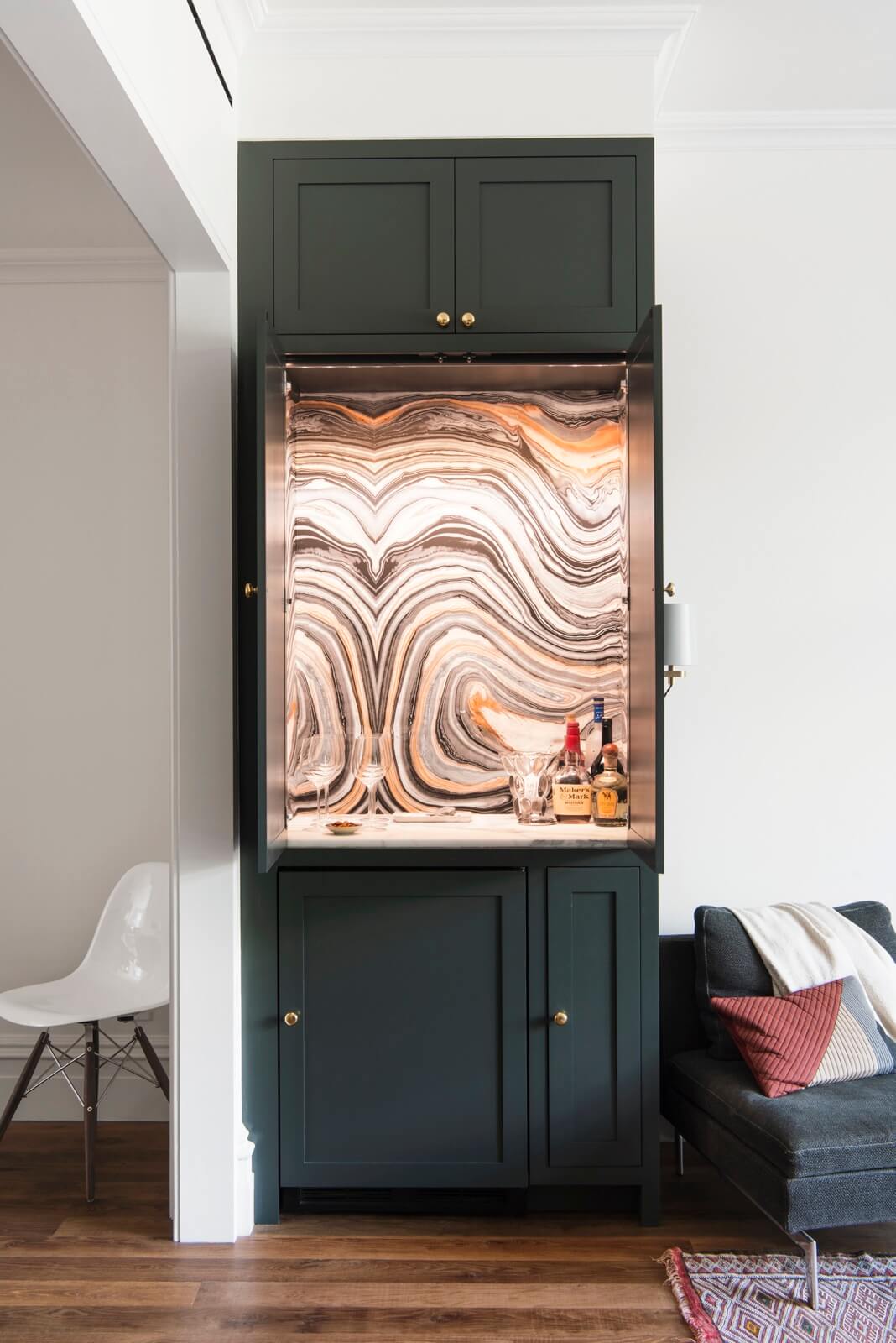
Swirls wallpaper by Robert Crowder lines a cocktail cabinet in a corner of the living room.
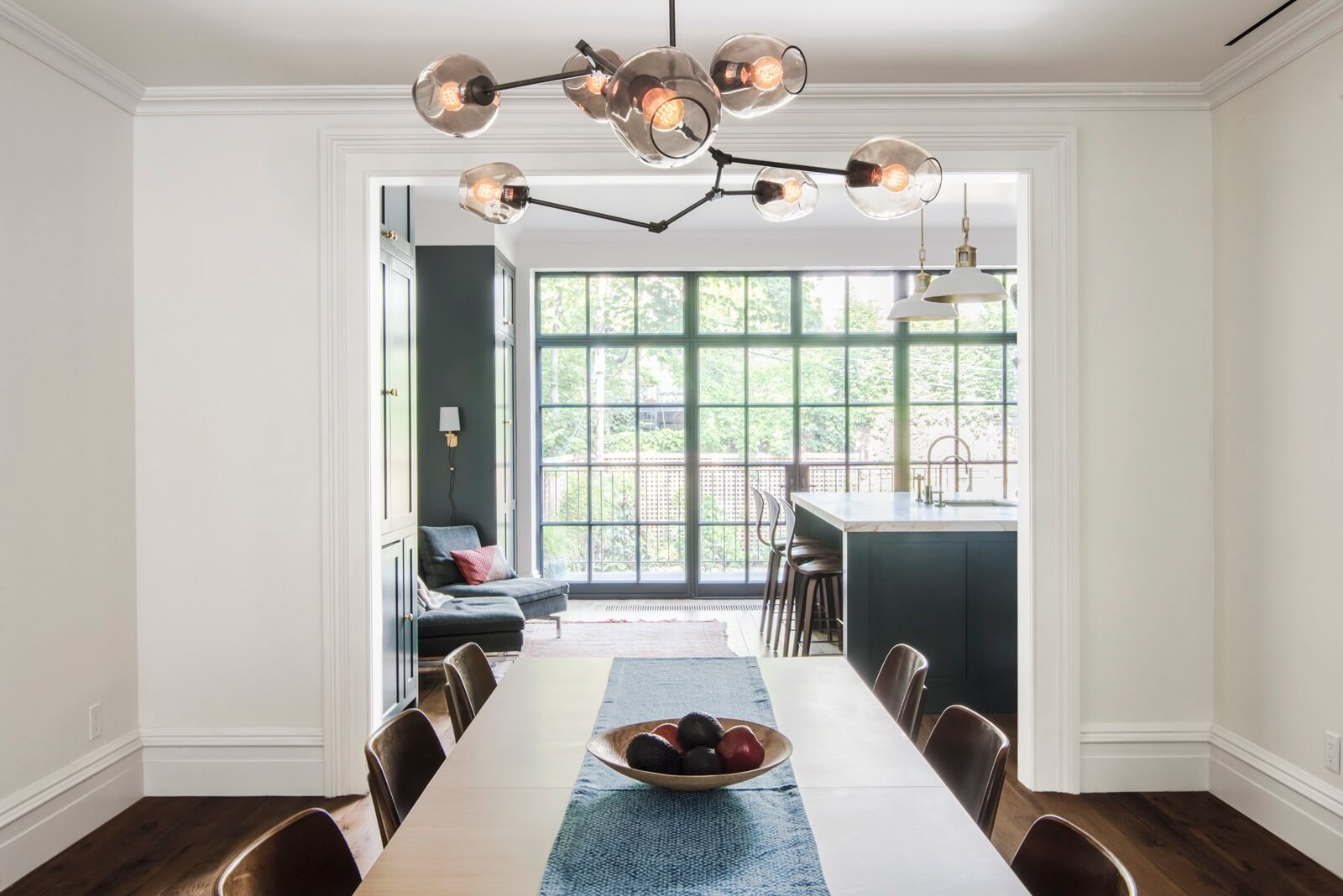
The linear slot in the dining room ceiling is a minimalist diffuser for the air conditioning system.
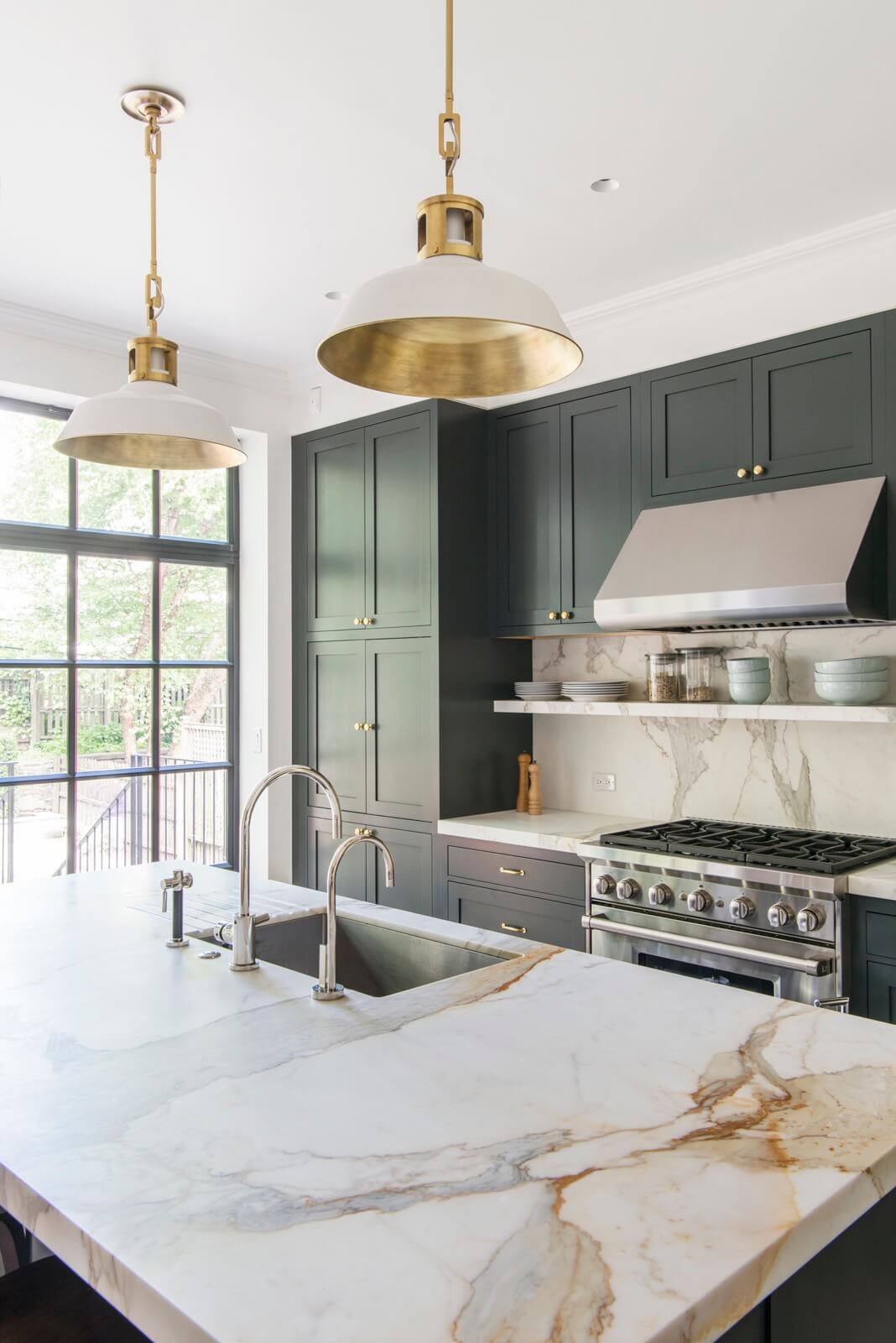
Moldings in the kitchen are simpler than in the front parlor “to make the space feel more modern,” Lekwa said.
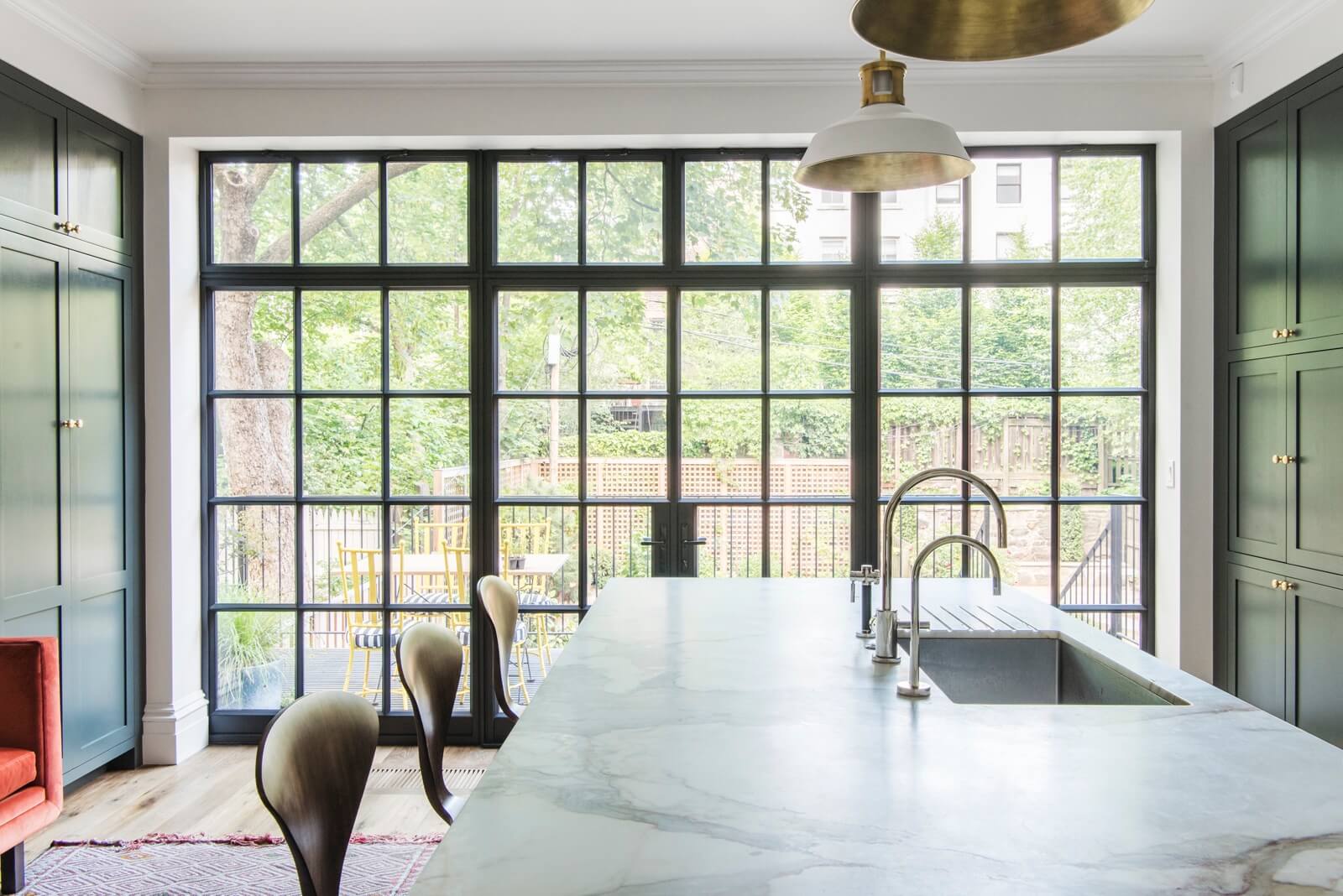
The homeowners splashed out on custom cabinetry painted dark green and Calacatta gold marble countertops.

Art lights by designer Thomas O’Brien, available through Circa Lighting, illuminate the bookcase in the second floor hall.
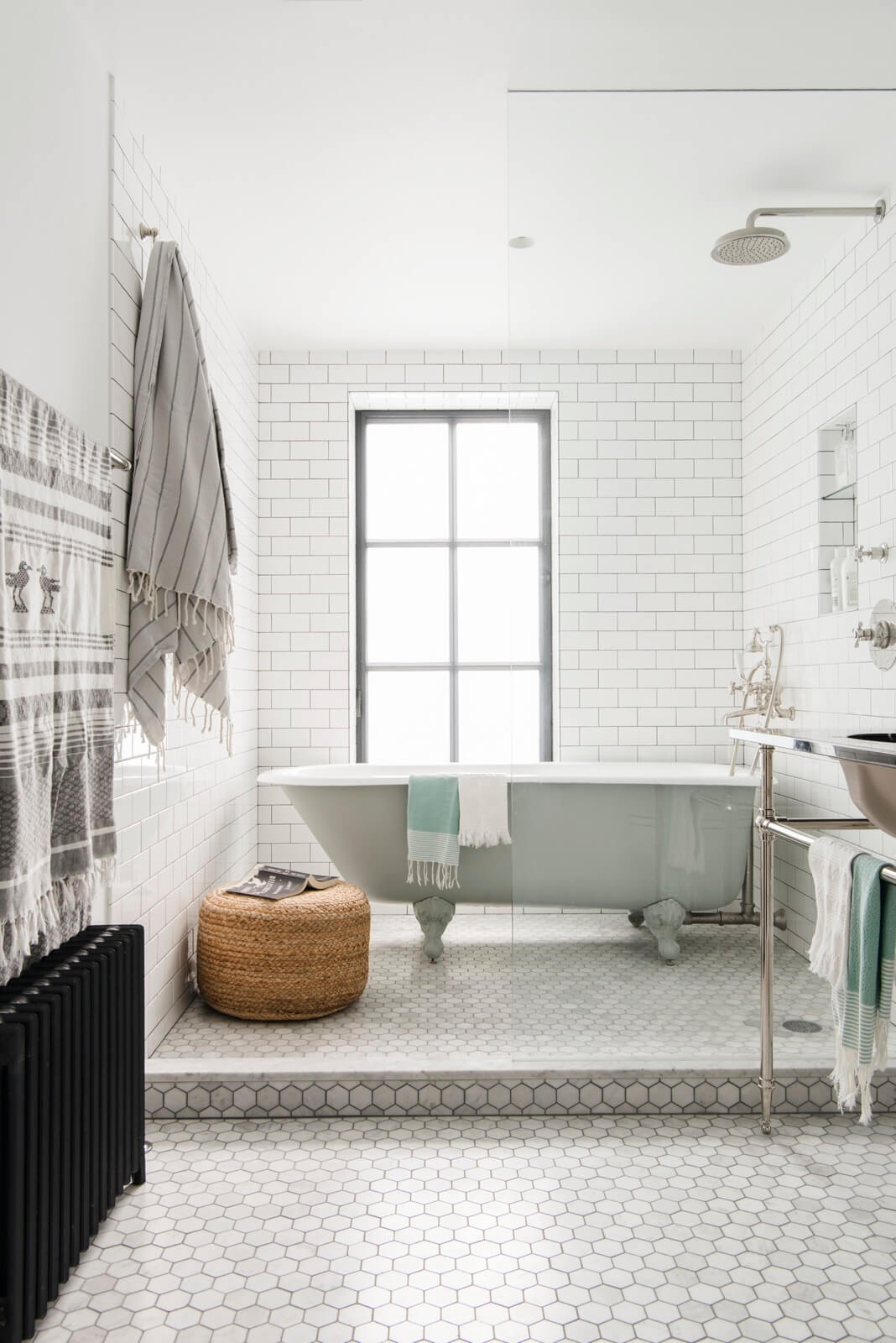
A shower shares space with a claw-foot tub from Waterworks at one end of the master bath. The floor is a honed marble hex tile, the polished nickel faucets from Perrin & Rowe.
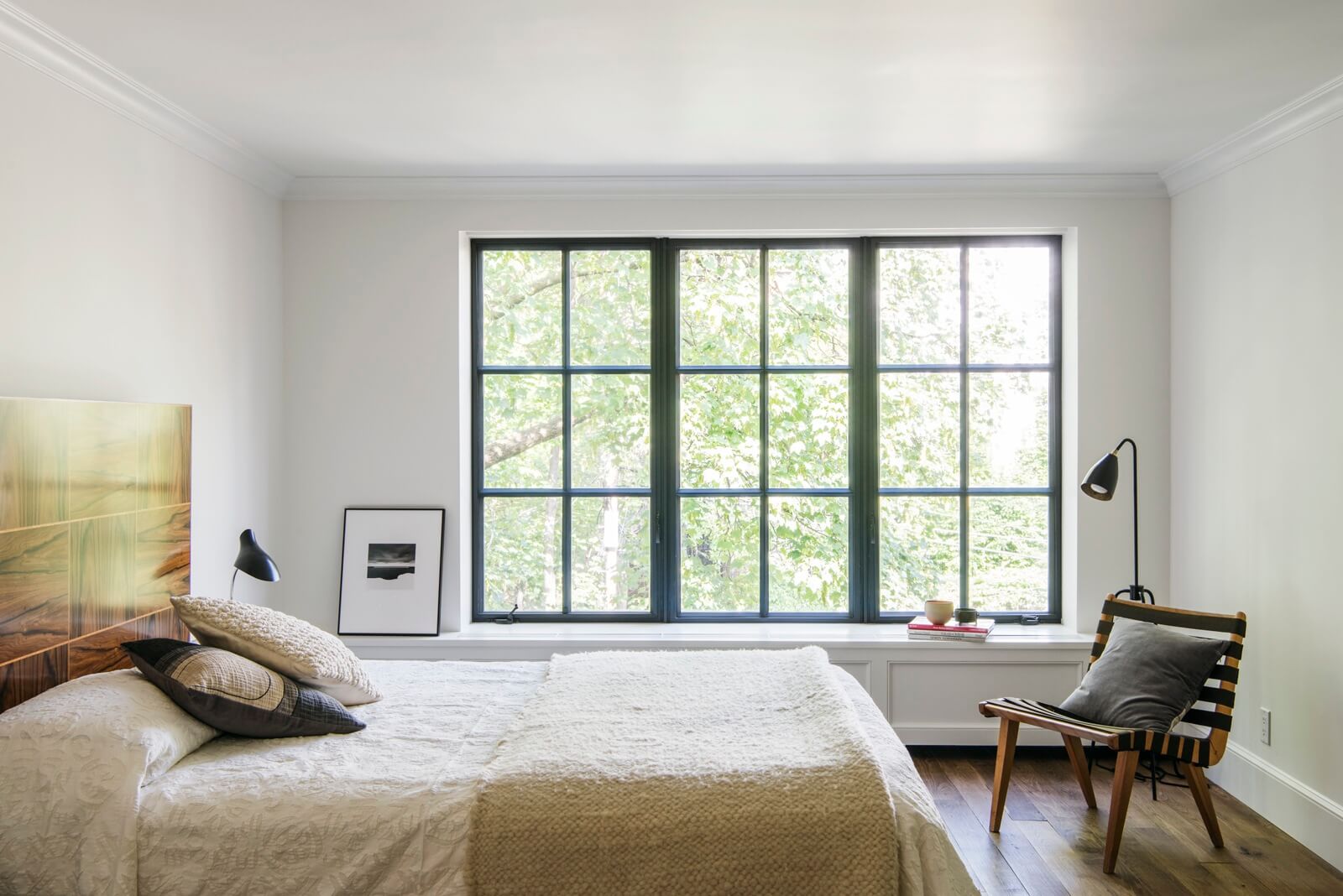
Steel casement windows from Optimum make a design statement in the master bedroom.
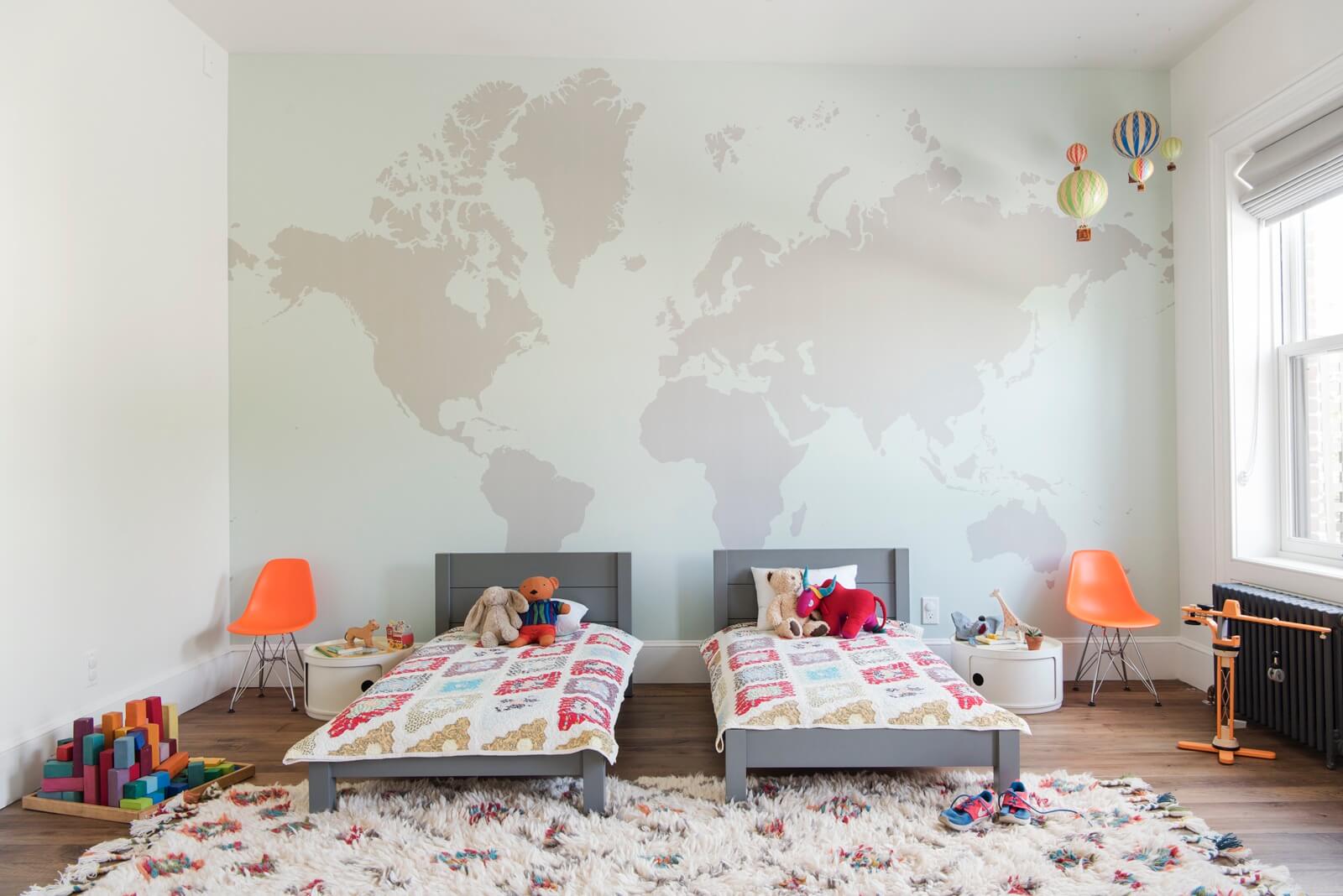
A world map dominates the children’s bedroom.
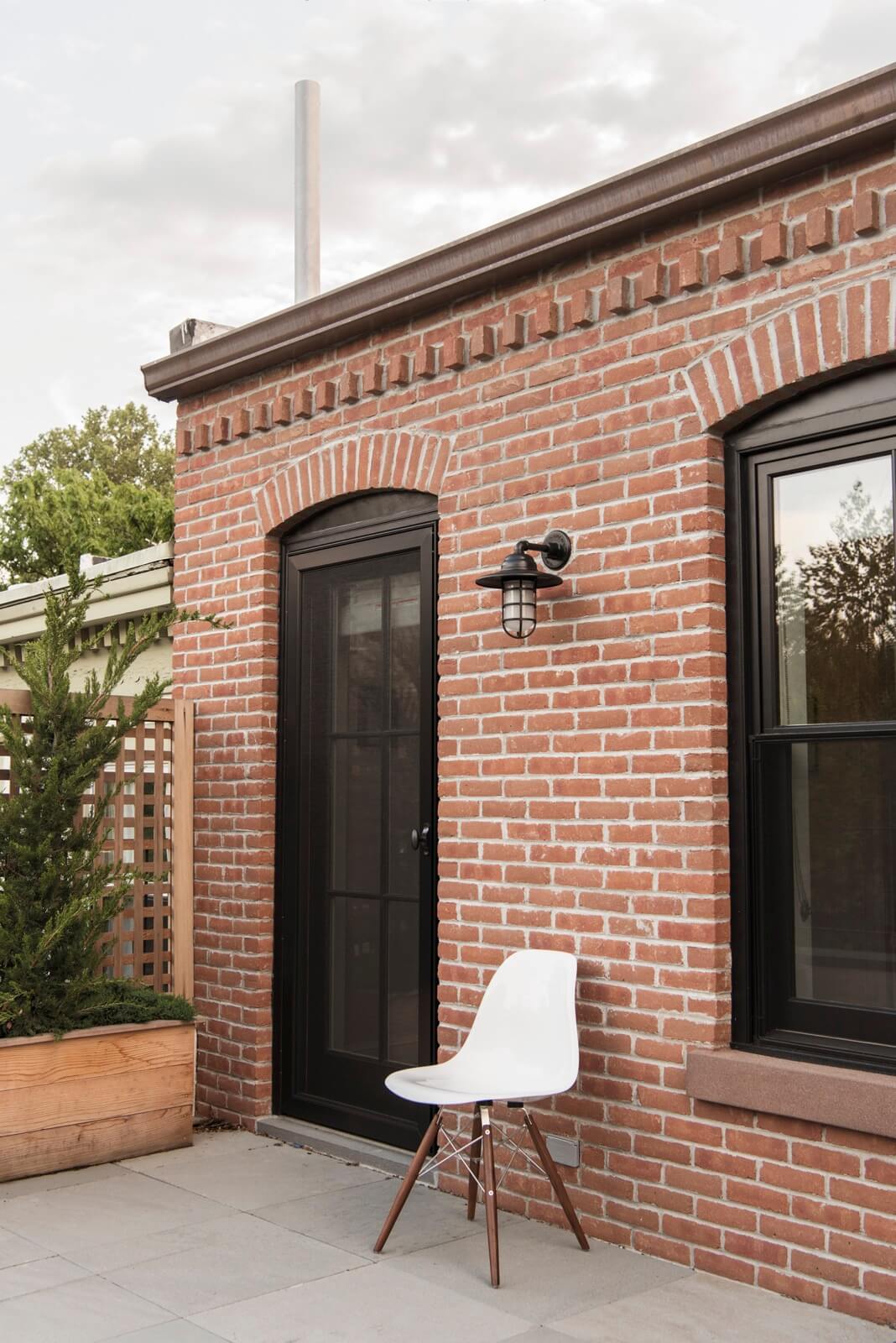
For the three-story extension at the rear, handmade brick was chosen to match the house’s front façade. Arched windows mimic the ones on a neighboring house. “We were able to see from the house next door what the original brickwork looked like,” Lekwa said.
The door leading out to this top-floor terrace and the double-hung wood windows on this level came from Marvin.
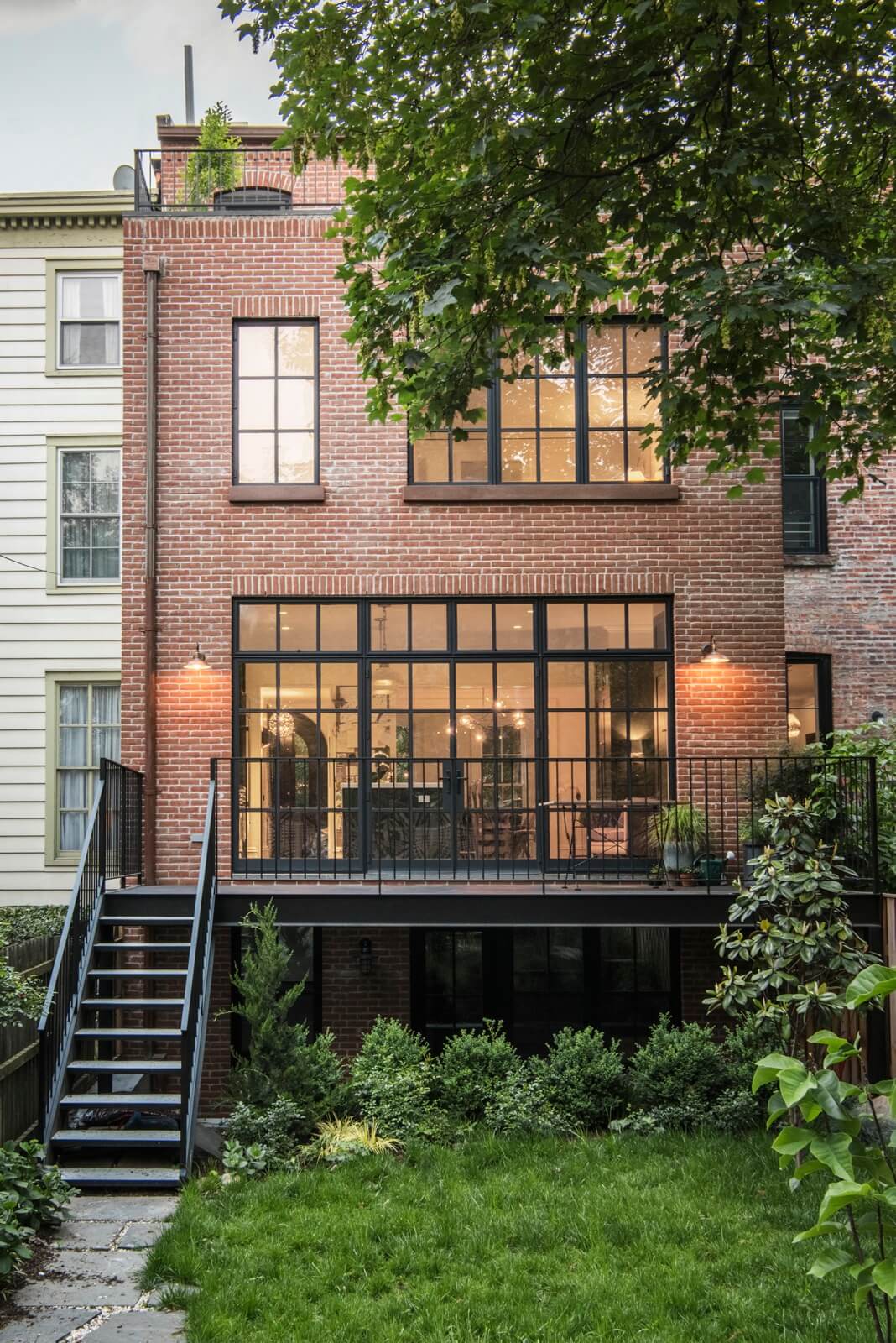
The three-story extension, 13 feet deep and the full width of the house, required the removal of the original back wall.
Steel windows and a steel deck lead down to the garden, which was designed and planted by Brooklyn-based Edible Petals, using bluestone found on site.
There’s a rental apartment on the garden level.
[Photos by Dustin Aksland]
Check out ‘The Insider’ mini-site: brownstoner.com/the-insider
The Insider is Brownstoner’s weekly in-depth look at a notable interior design/renovation project, by design journalist Cara Greenberg. Find it here every Thursday morning. Got a project to propose for The Insider? Contact Cara at caramia447 [at] gmail [dot] com.
Related Stories
- The Insider: Brownstoner’s In-Depth Look at Notable Renovation and Design Projects
- The Insider: Park Slope Gut Reno Brings Light and Style to Narrow Townhouse
- The Insider: Williamsburg Townhouse Gutted and Rebuilt as Open, Loft-like Home
Businesses Mentioned Above
[blankslate_pages id=”d53a0d9463954b, d5570acdb80f69, d564f366f3ecb6, d590a18b4882be, d5ab2b7be4d22c, d5ab2b68f91edf, d5ab2b94b92561, d56784fd14e8cf, d5570b09d1db7e, d572cbbaab1f78″ type=”card” show_photo=”true” utm_content=””][/blankslate_pages]





What's Your Take? Leave a Comment