The Insider: Park Slope Gut Reno Brings Light and High Style to Narrow Townhouse
Elizabeth Roberts Architecture gut renovated and upgraded a narrow Park Slope townhouse with an open kitchen, new wall of windows and high-style baths.

The recent renovation of this narrow Park Slope townhouse has all the signatures of Gowanus-based Elizabeth Roberts Architecture & Design: a clean, black-and-white palette that introduces new industrial elements and honest materials such as brick, steel and glass, while treating existing historic details with careful consideration.
The aim of the project was to convert a dark, shabby double duplex to a bright and comfortable owner’s triplex with a ground floor rental. In so doing, the 17-by-48-foot house was completely overhauled with new systems, windows and finishes.
“The clients purchased this house from a family that had been there since the 1950s,” said Ana Vazquez, the project architect. “It was not in good shape; we had to gut it completely for new mechanicals,” salvaging just the staircase and arched entry doors.
In putting elements back, Vazquez said, “We tried to mimic what had been there before,” including new cast iron radiators, crown moldings and baseboards, “to keep the feel of the old house.”
A new steel and glass window and door assembly at the rear of the parlor floor plus three new skylights admit the abundant light that had been absent from the central core of the long, narrow structure.
There’s an open kitchen at the rear of the parlor floor where none had existed before, with a new brick fireplace for indoor cooking. Two exquisitely appointed new bathrooms, one a master on the second floor and the other for the homeowners’ daughter, who occupies the third floor, are supplemented by a powder room for guests on the garden level.
Tjun Industries was the general contractor.
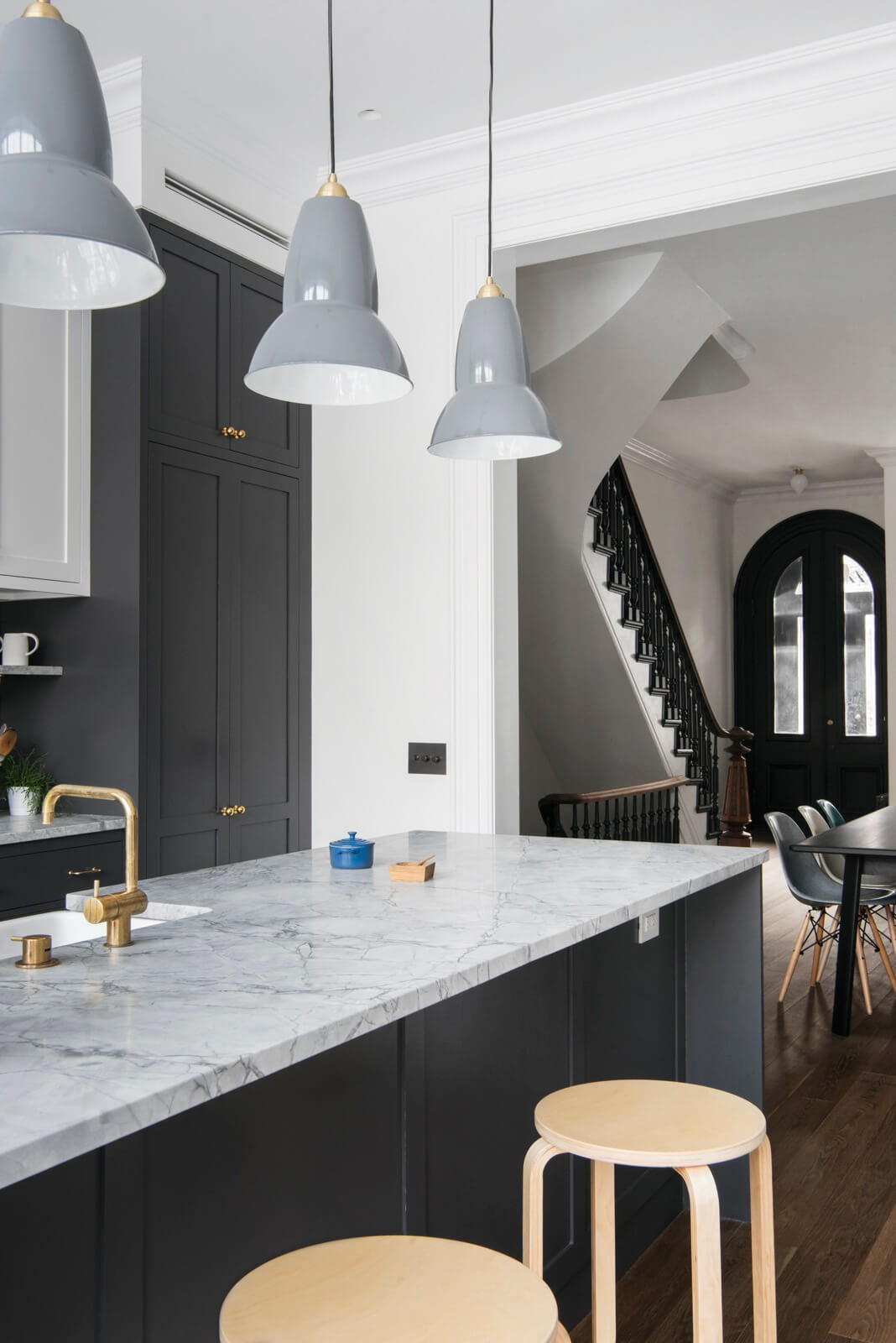
Three pendant lights from Anglepoise hang above a center island topped with durable quartzite. The painted wood cabinetry is custom, by Wood-Mode, with brass knobs and handles purchased by the homeowners on a trip to Scandinavia.
The builders laid fumed white oak floors from Baba on the parlor floor only.
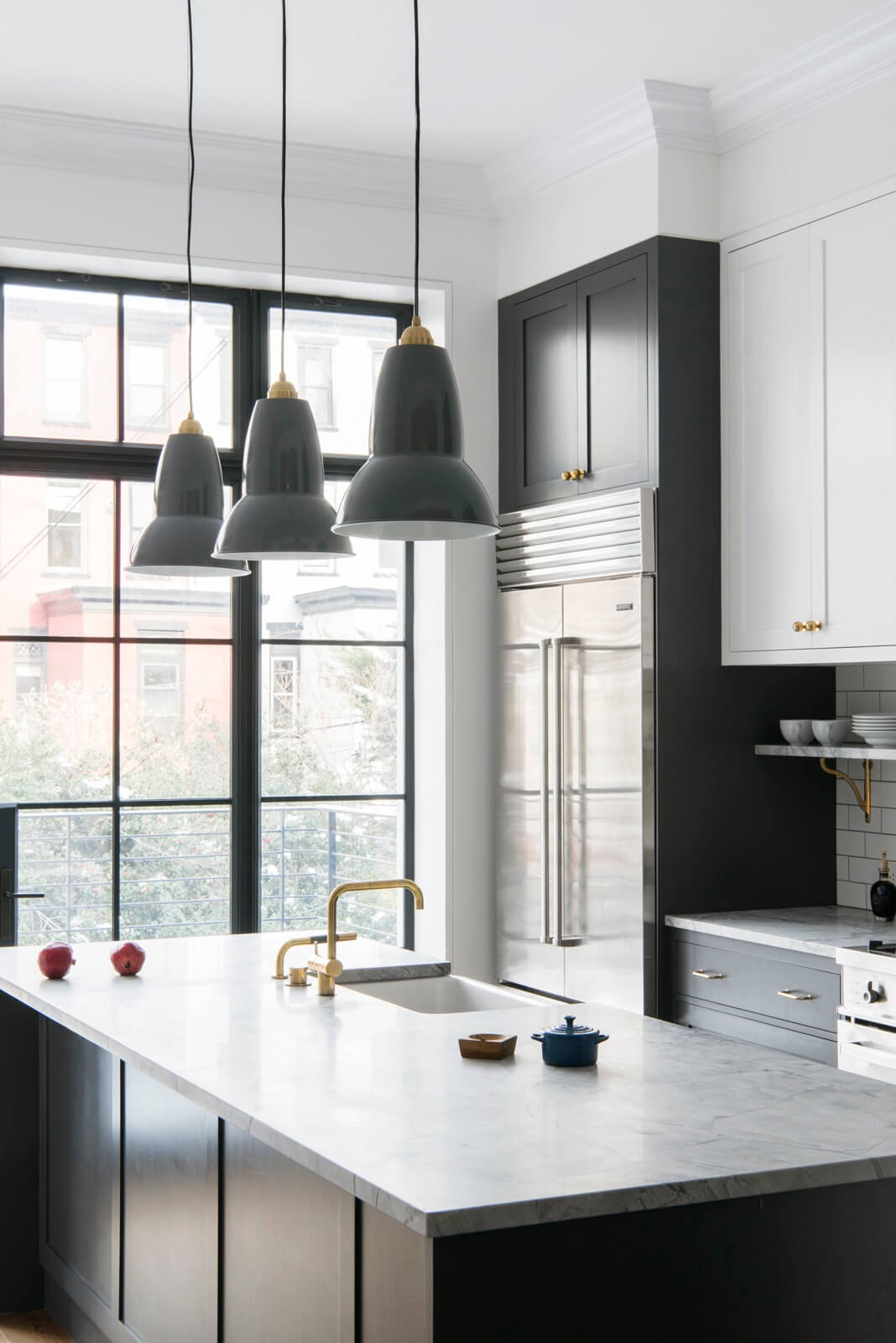
There’s a farmhouse-style sink from Shaws, with a brass Bolla faucet.
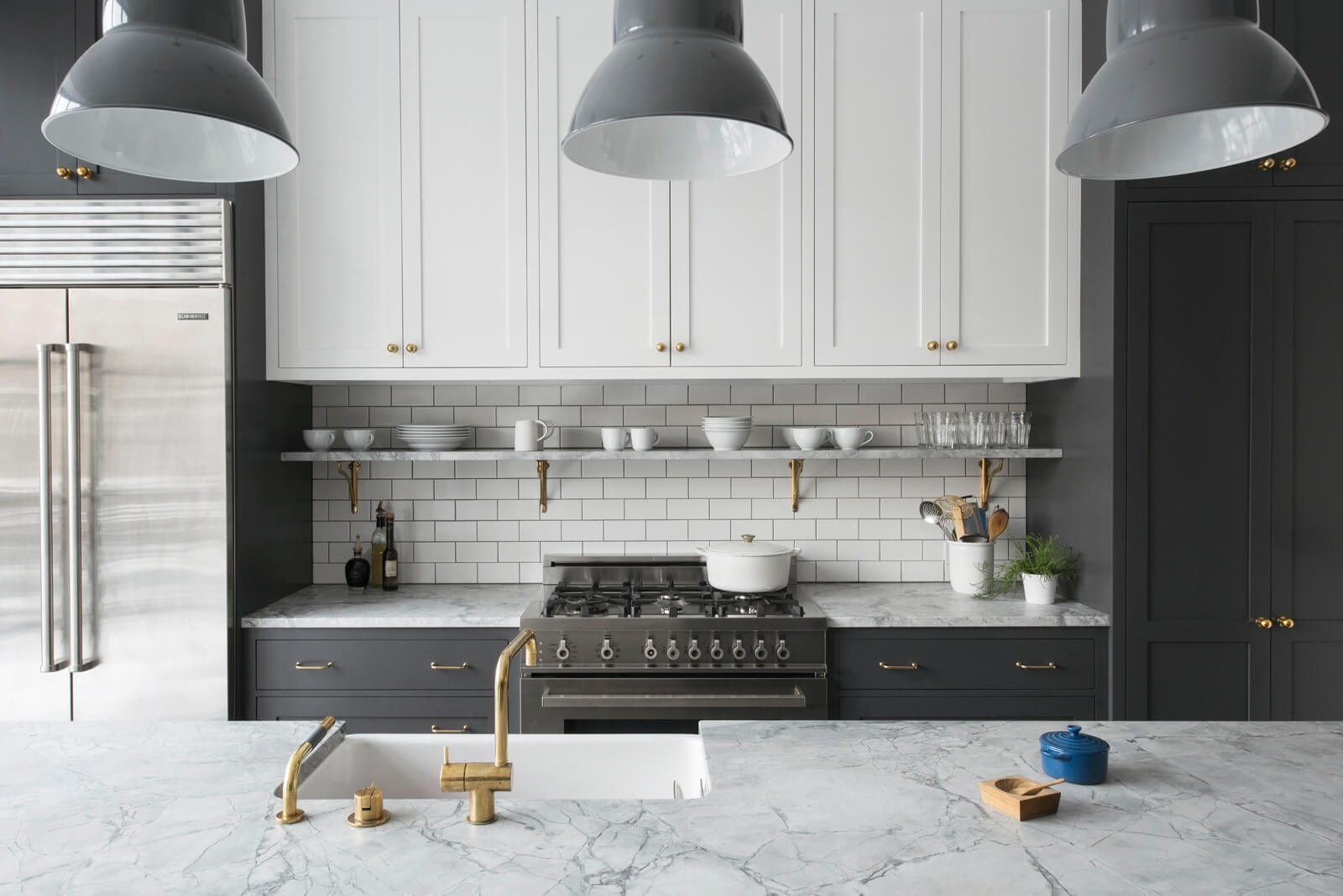
High-end appliances include a Sub-Zero refrigerator and Bertazzoni range. The range hood is concealed behind the upper cabinet doors, with just enough room in front for shallow spice shelves.
Brackets from Urban Archaeology hold up a floating marble shelf, on a subway-tile backsplash from Nemo Tile with light gray grout.
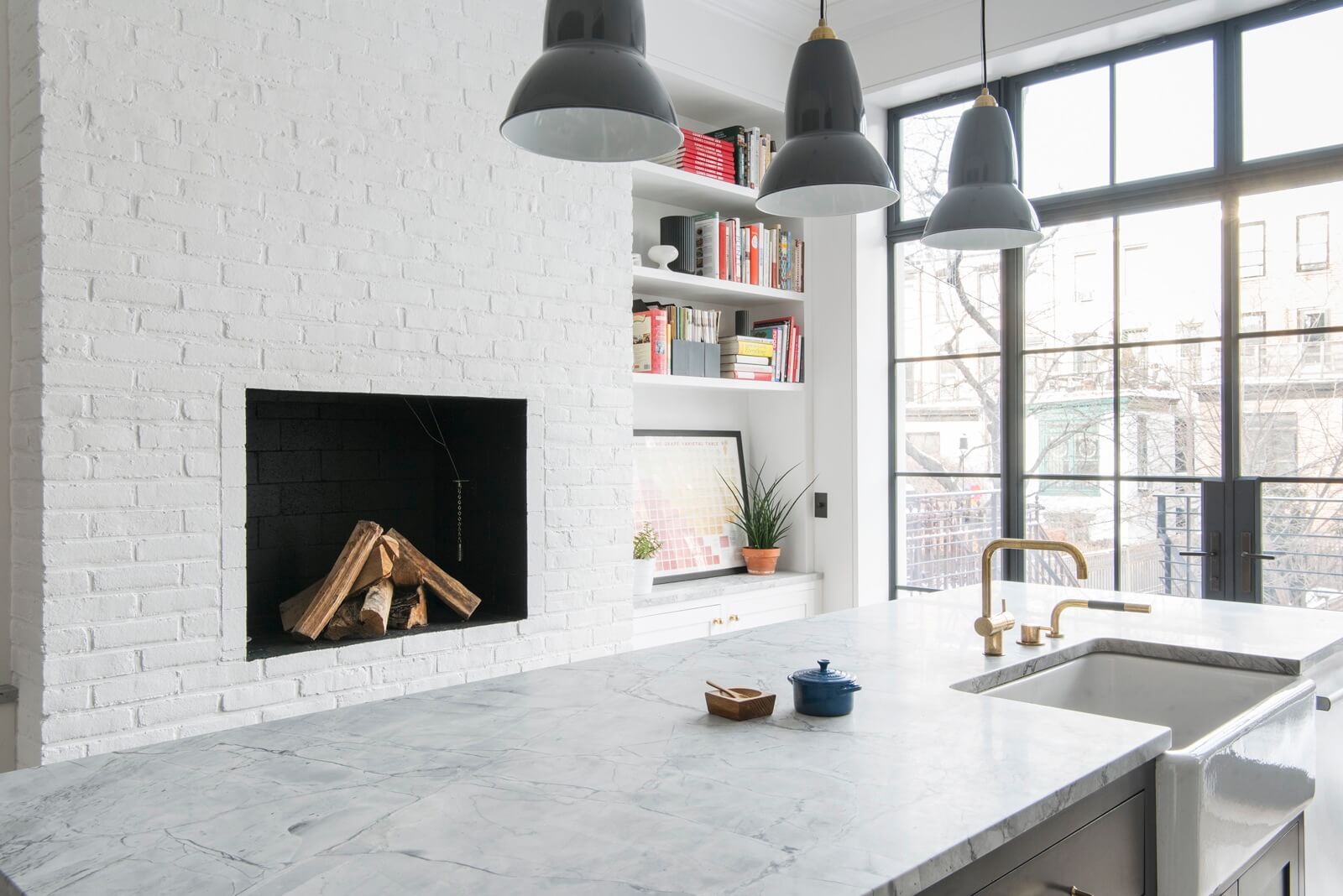
A frequently requested feature of Elizabeth Roberts’ kitchens is a raised indoor fireplace for cooking, newly constructed of brick, with a grill within.
There’s a bar area on one side, bookshelves on the other.
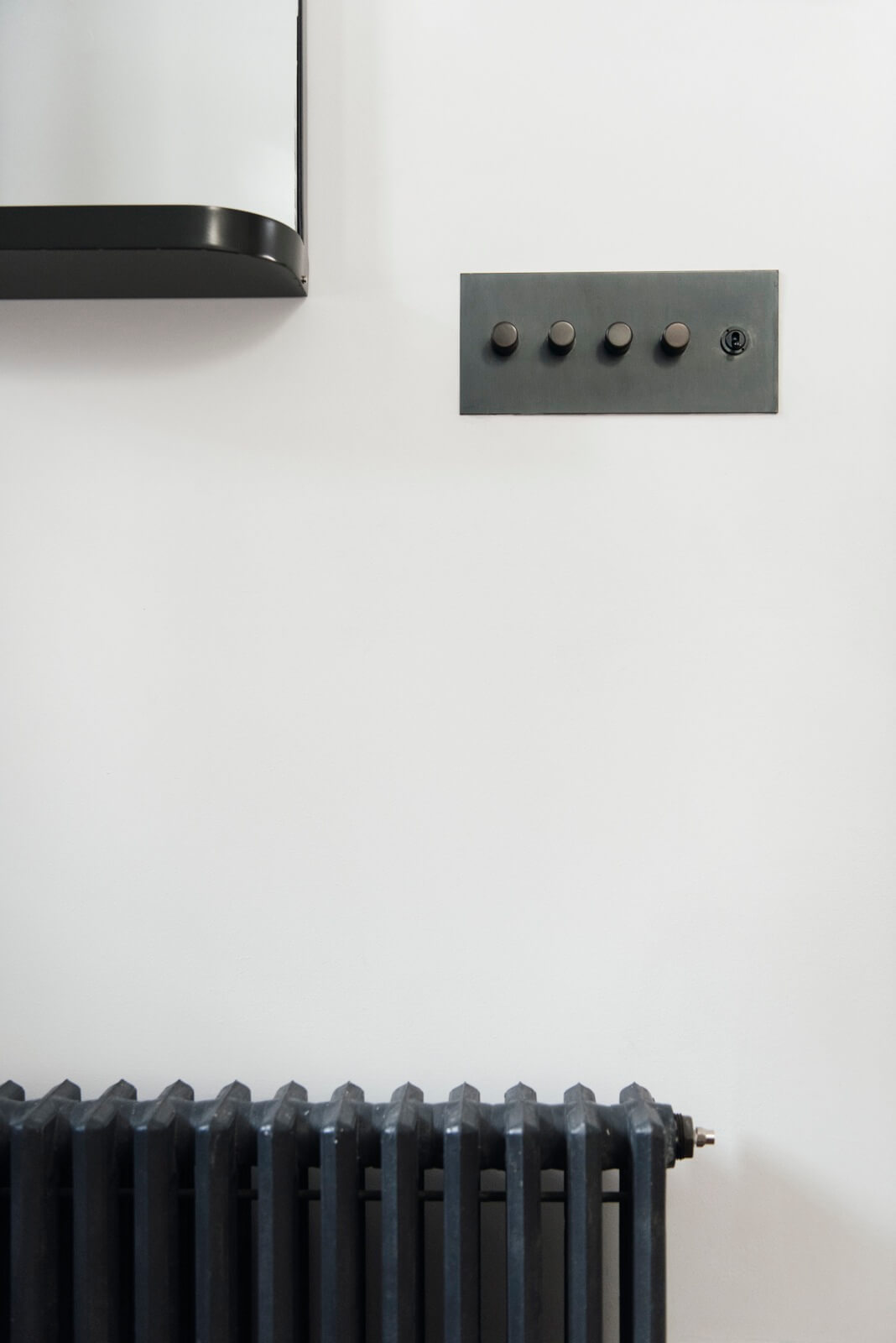
In the entry hall, as elsewhere in the house, the architects installed new cast iron radiators from Governale, replicas of vintage ones. “Instead of painting them, we kept the natural steel color,” Vazquez said.
The round light switches from Forbes and Lomax, a British company, are another antique touch.
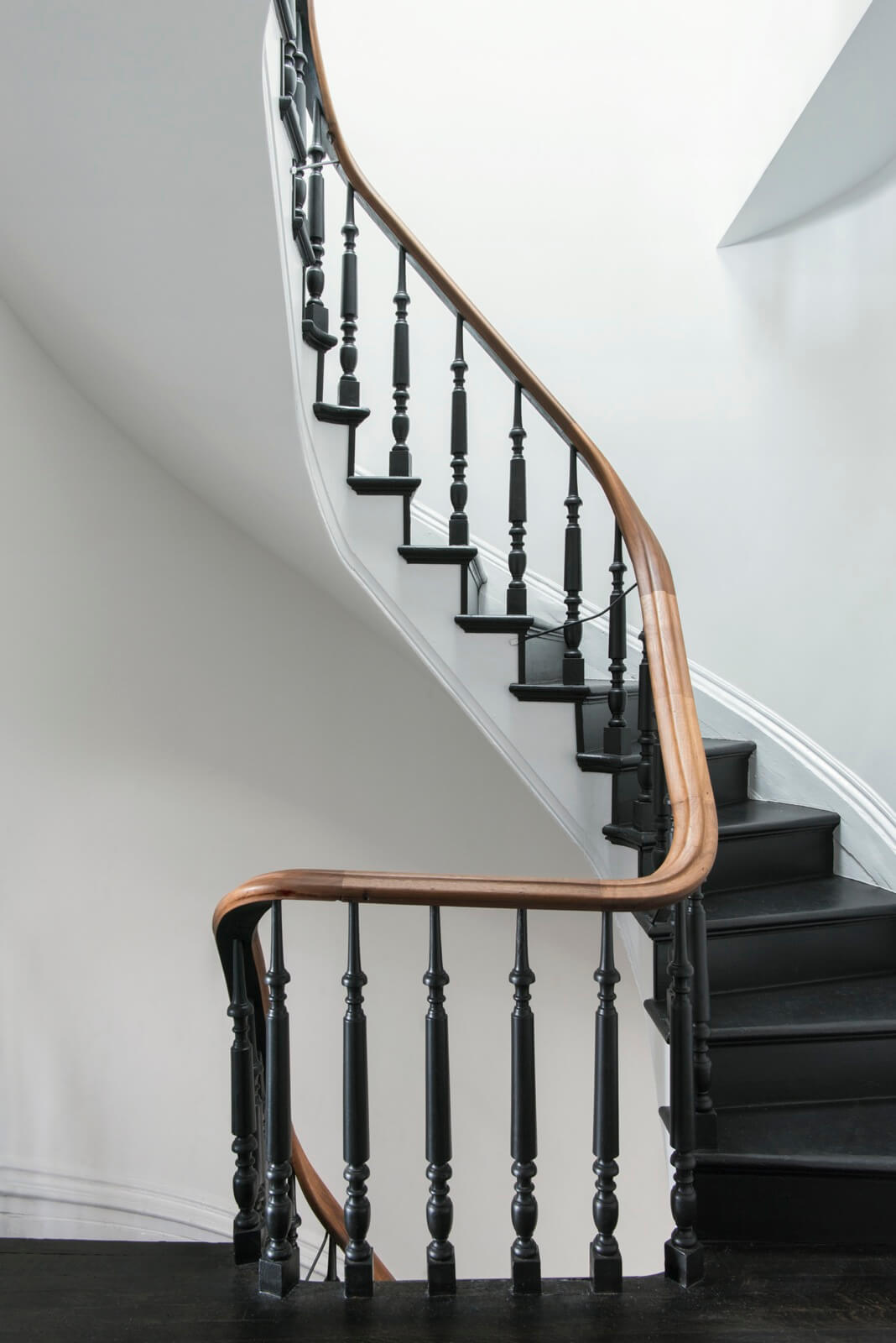
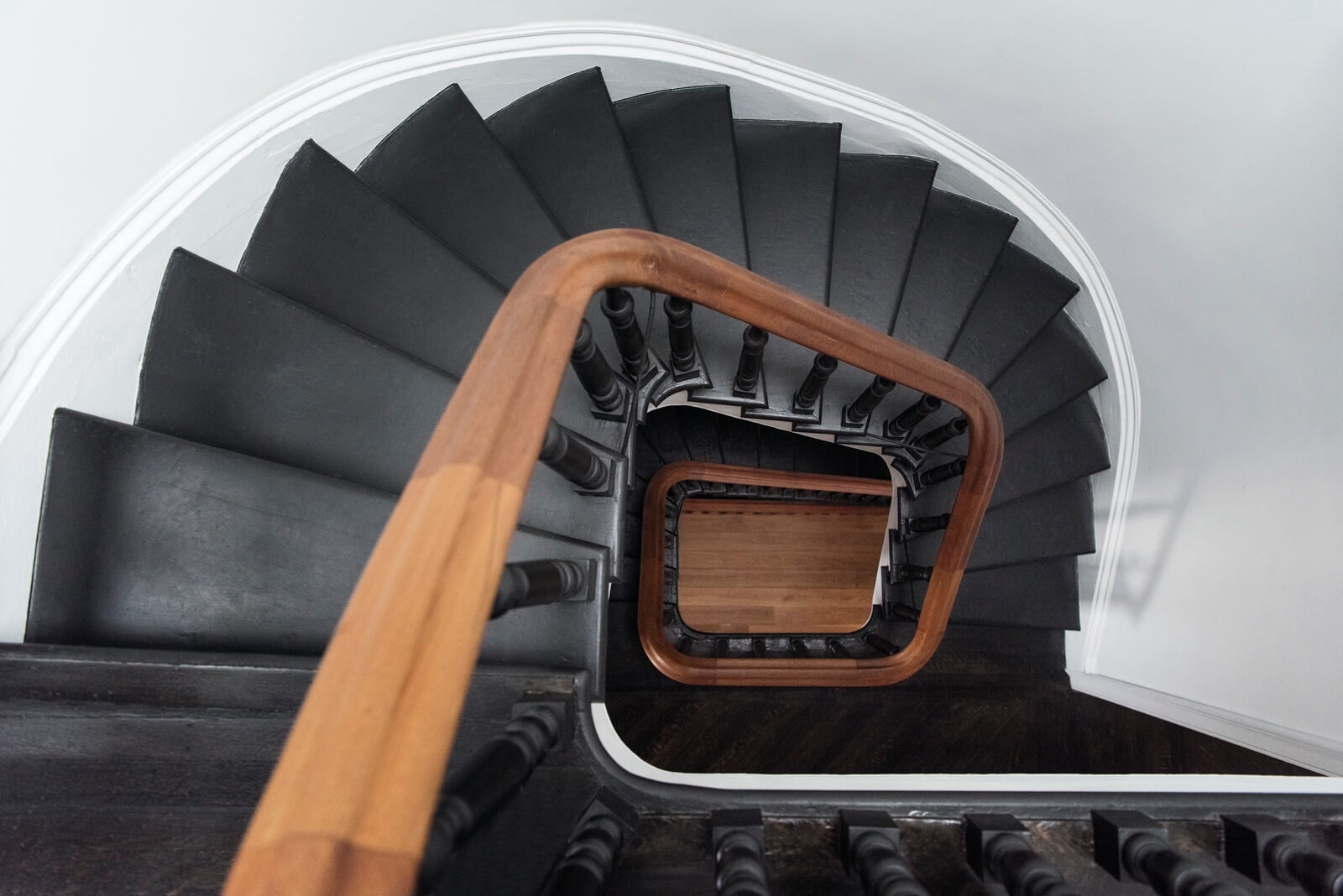
The stair treads, risers and balusters received necessary repairs and were painted black with Benjamin Moore floor paint. The handrail was stripped, sanded and left as-is.
The original floors on the second and third floor were patched as needed and stained black.
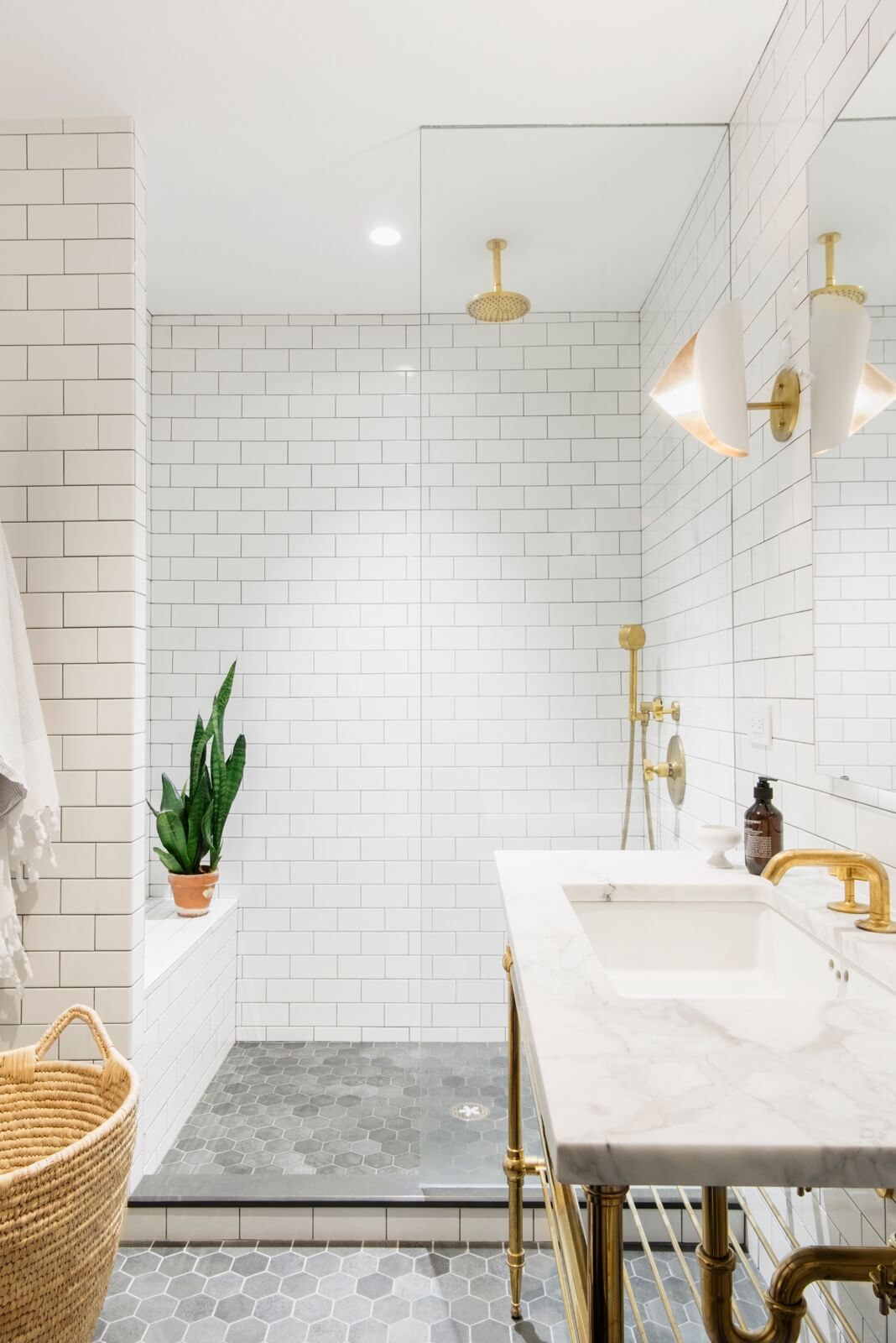
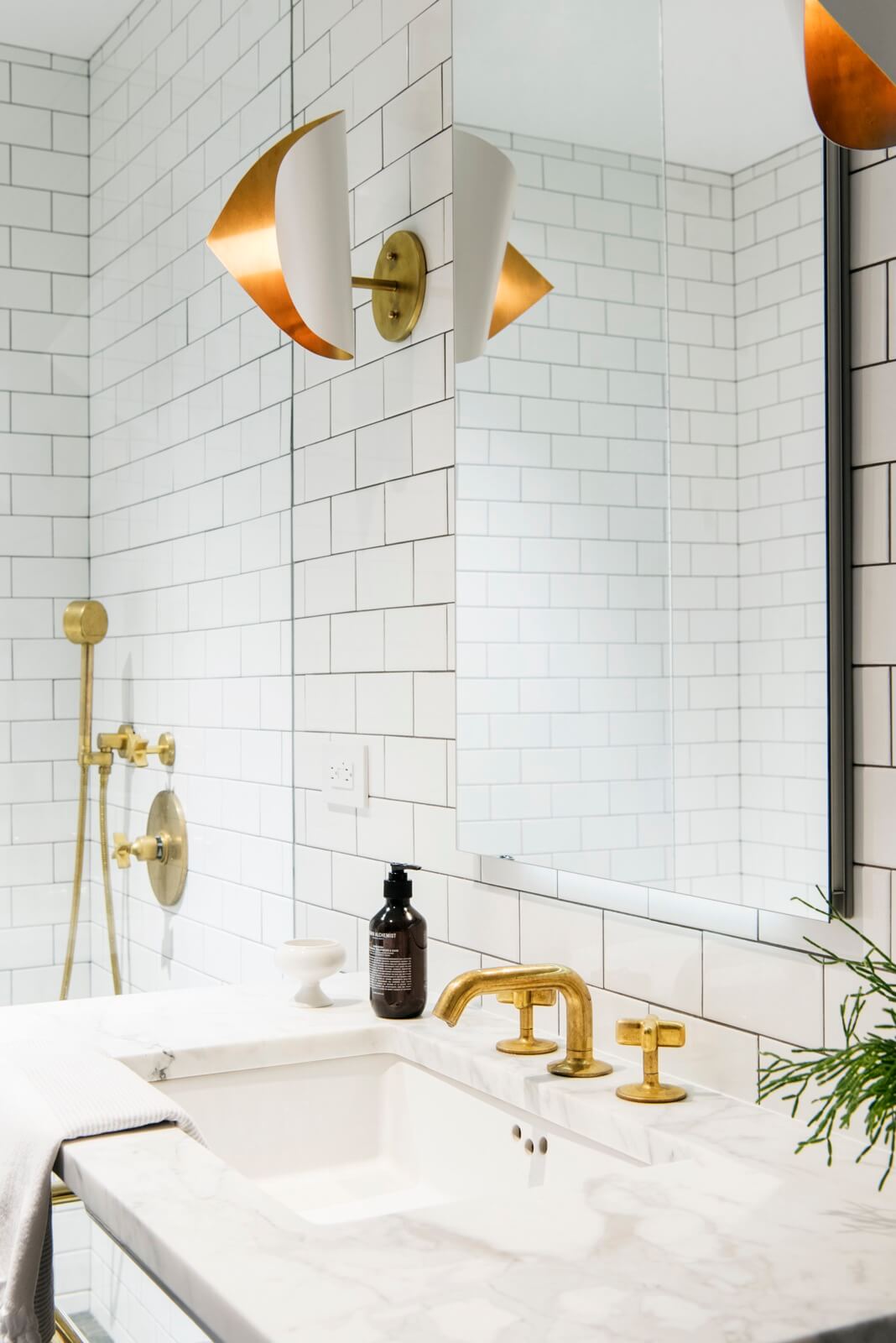
The high-style master bath has basalt mosaic floors from Waterworks and walls of white subway tile from Nemo, again with light gray grout. The custom made sink top is of Calacatta marble, with custom brass legs from Palmers. The sink itself is from Kohler and the faucet from Waterworks.
Fixtures in the shower came from Watermark. All sink and tub hardware is of unlacquered brass. “In time, it will tarnish and not be as shiny,” Vazquez said.
Sconces from Atelier de Troupe were ordered with a custom finish.
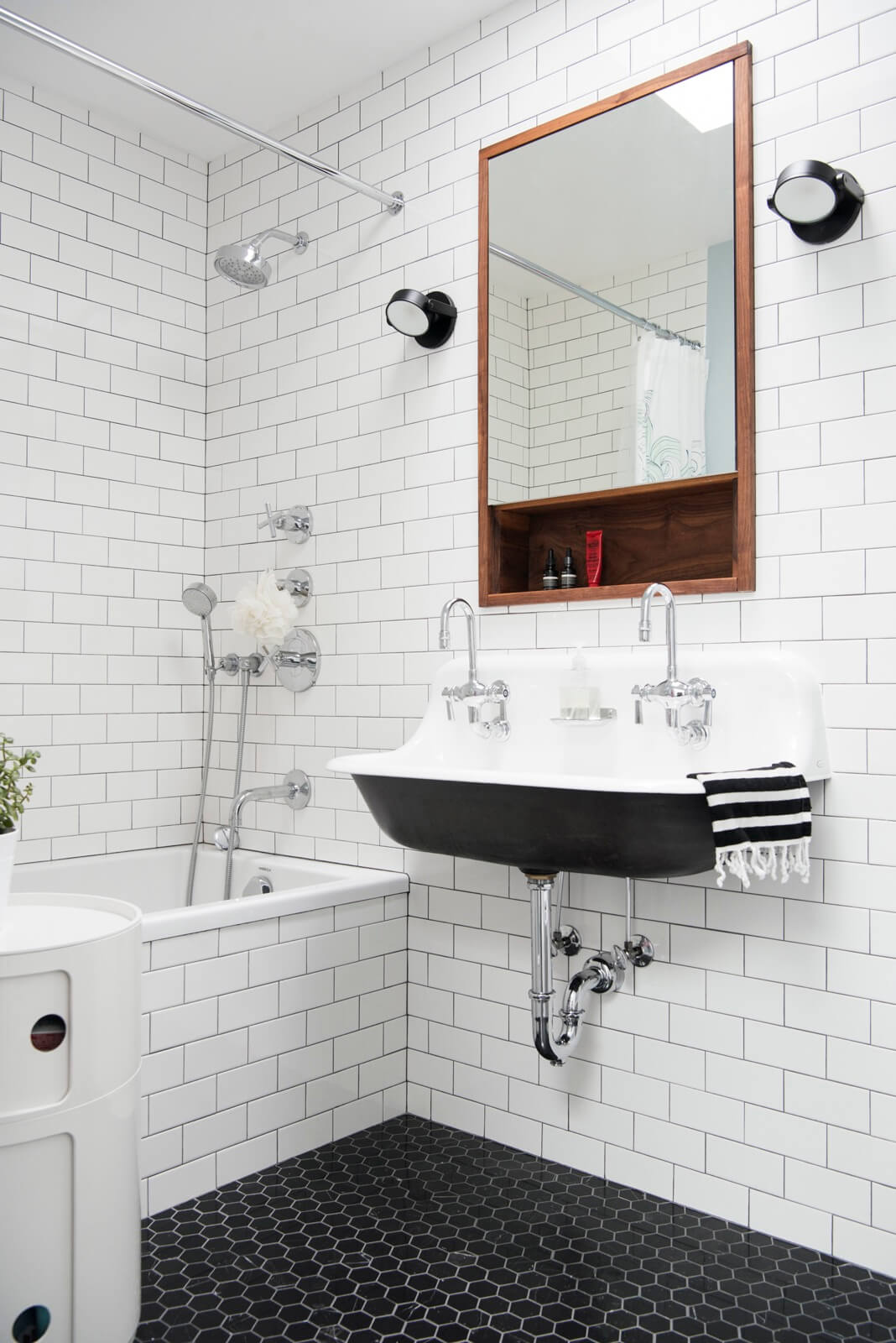
The third floor bathroom has a wall-mounted double sink from Kohler, with chrome faucets from Chicago Faucets, and a standard medicine cabinet customized with a wood frame and niche.
Chrome tub faucets came from Kohler, the black hex floor from Country Floors and the white subway tiles from Nemo.
Rich Brilliant Willing supplied the black sconces.
[Photos by Dustin Aksland]
Check out the new ‘The Insider’ mini-site: brownstoner.com/the-insider
The Insider is Brownstoner’s weekly in-depth look at a notable interior design/renovation project, by design journalist Cara Greenberg. Find it here every Thursday morning. Got a project to propose for The Insider? Contact Cara at caramia447 [at] gmail [dot] com.
Related Stories
- The Insider: Brownstoner’s in-Depth Look at Notable Interior Design and Renovation Projects
- The Insider: Park Slope Gut Reno Splashes Out on New Kitchen and Master Bath
- The Insider: Willliamsburg Townhouse Gutted and Rebuilt as Open, Loft-like Home
Businesses Mentioned Above
[blankslate_pages id=”d5570acdb80f69, d56450ad23a656, d590a0f0e7b322, d564f3699ca8a2, d564f3699ca8a2, d585858ce167ac, d55fc66fac1d6b, d563232765738c, d57486b345879f, d590a1c4a78073, d590a1ea1ab7ae, d55ce13e236350, d556720464b8dc, d55ce13e236350, d590a209dac2e4, d560426a8105f5, d5360691049963, d590a2309cdc8f, d590a25002b794, d56df455dab97d, d579a1adb105ea, d590a18b4882be, d53a0d9463954b” type=”card” show_photo=”true” utm_content=””][/blankslate_pages]

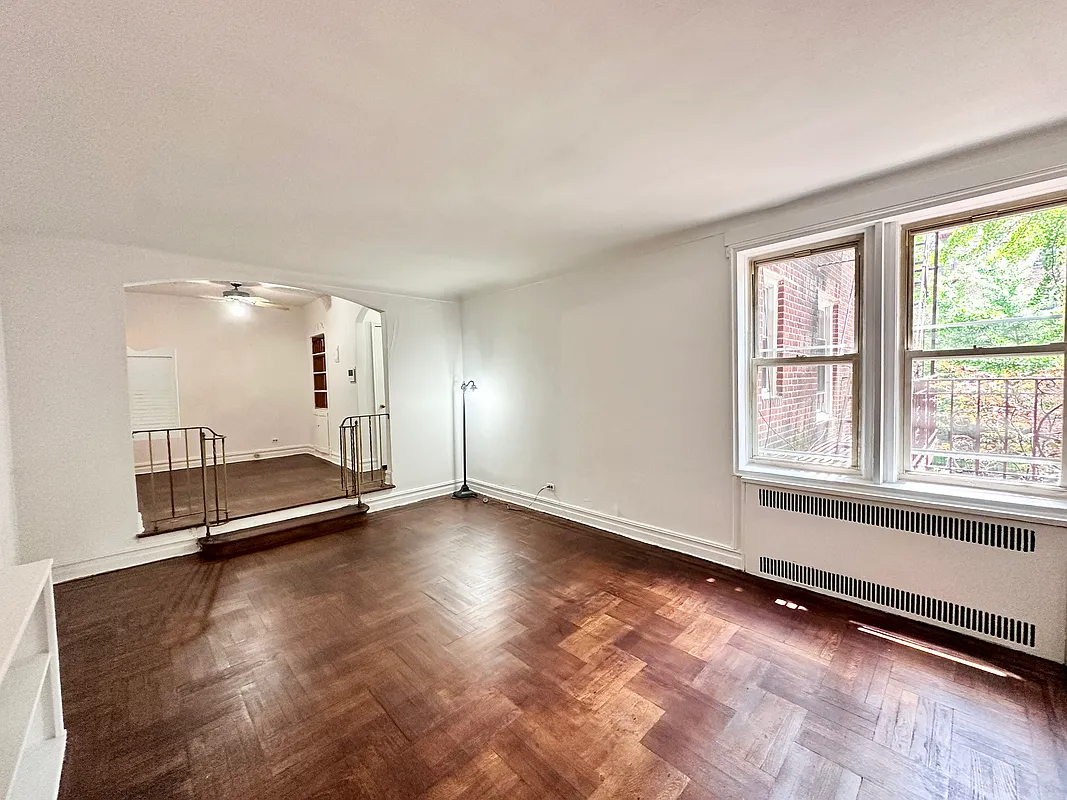



What's Your Take? Leave a Comment