The Insider: Designer Warms Up and Customizes Condo in Awkward Former Greenpoint Storefront
New York design studio Emma Beryl transformed an awkward, chilly Greenpoint duplex into a comfortable, livable home for a young family.

Huge windows were about the only plus in a two-bedroom condo created a decade ago from a storefront in a vintage row house.
“As the developer did it, everything felt cold and cookie-cutter, with no personality,” said Emma Beryl Kemper of the New York City design studio Emma Beryl, who works with private clients as well as through Homepolish. “My clients are totally the opposite. Our goal was to customize the space for them and warm it up, make it feel like a home.”
Beryl also vastly improved the functionality of the awkward duplex, which has one bedroom upstairs and another down. The original kitchen was just one wall of cabinetry and an island.
“One of the biggest challenges was making the part of the kitchen closest to the open living room into an area that transitions from function to a more social aspect,” said the designer, who added a wine bar with a glass cabinet above it to do just that. “It also makes sense as part of the adjacent dining room.”
Among the other improvements: expanding storage opportunities throughout, re-configuring the existing upstairs bath, adding a shower to the downstairs powder room to create a full bath and designing custom built-ins for the odd downstairs room to hide plumbing pipes and turn it into a cozy nursery.
Vintage pieces, hand-painted tiles and other furnishings and materials were chosen with an eye toward bringing in some warmth and character.
Manhattan-based Jan Renovations did all the new construction, including custom millwork.
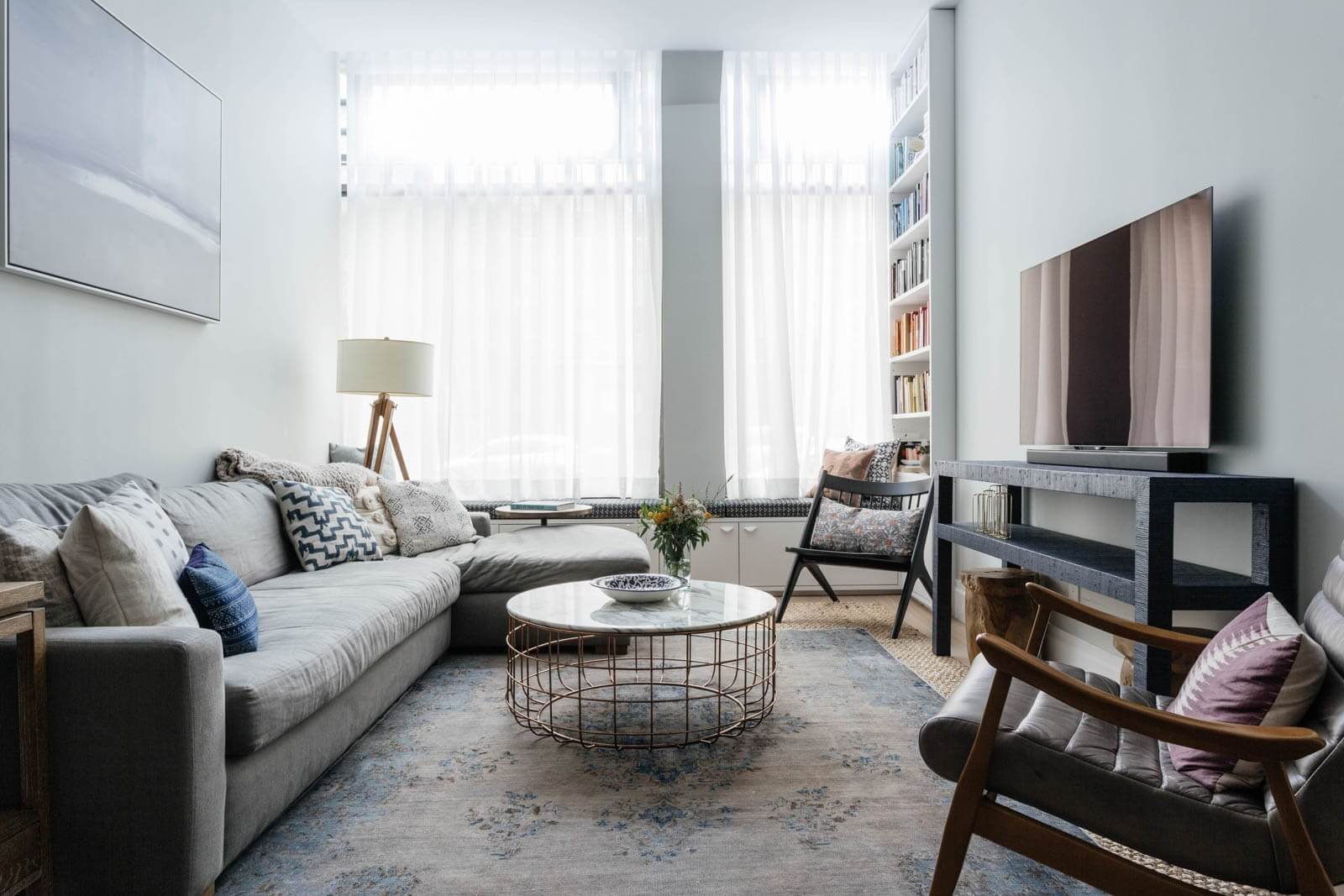
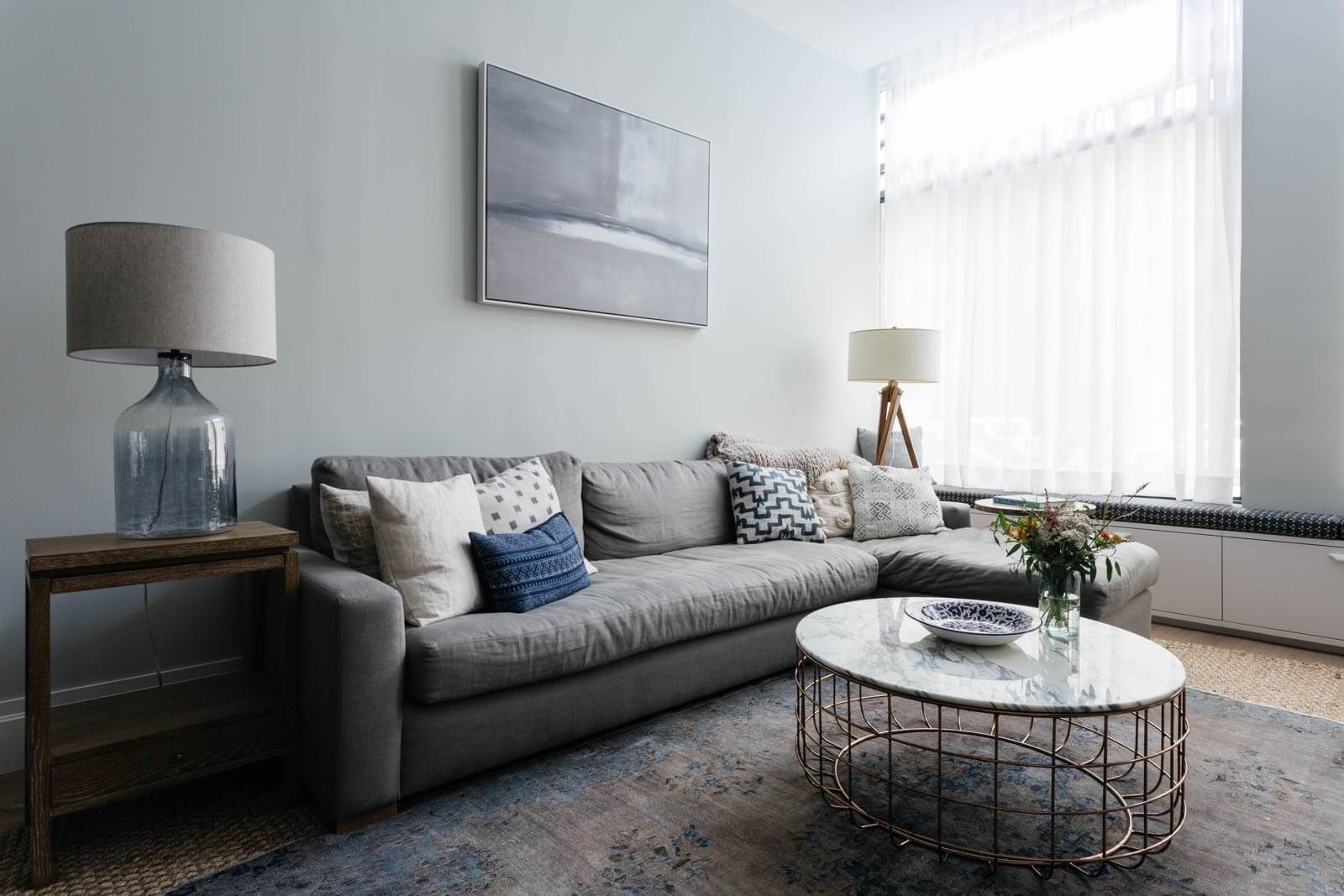
In the open living room, a vintage rug from ABC carpet, a grasscloth-covered media unit and a new sofa from Restoration Hardware combine with a coffee table and chairs already owned by the clients.
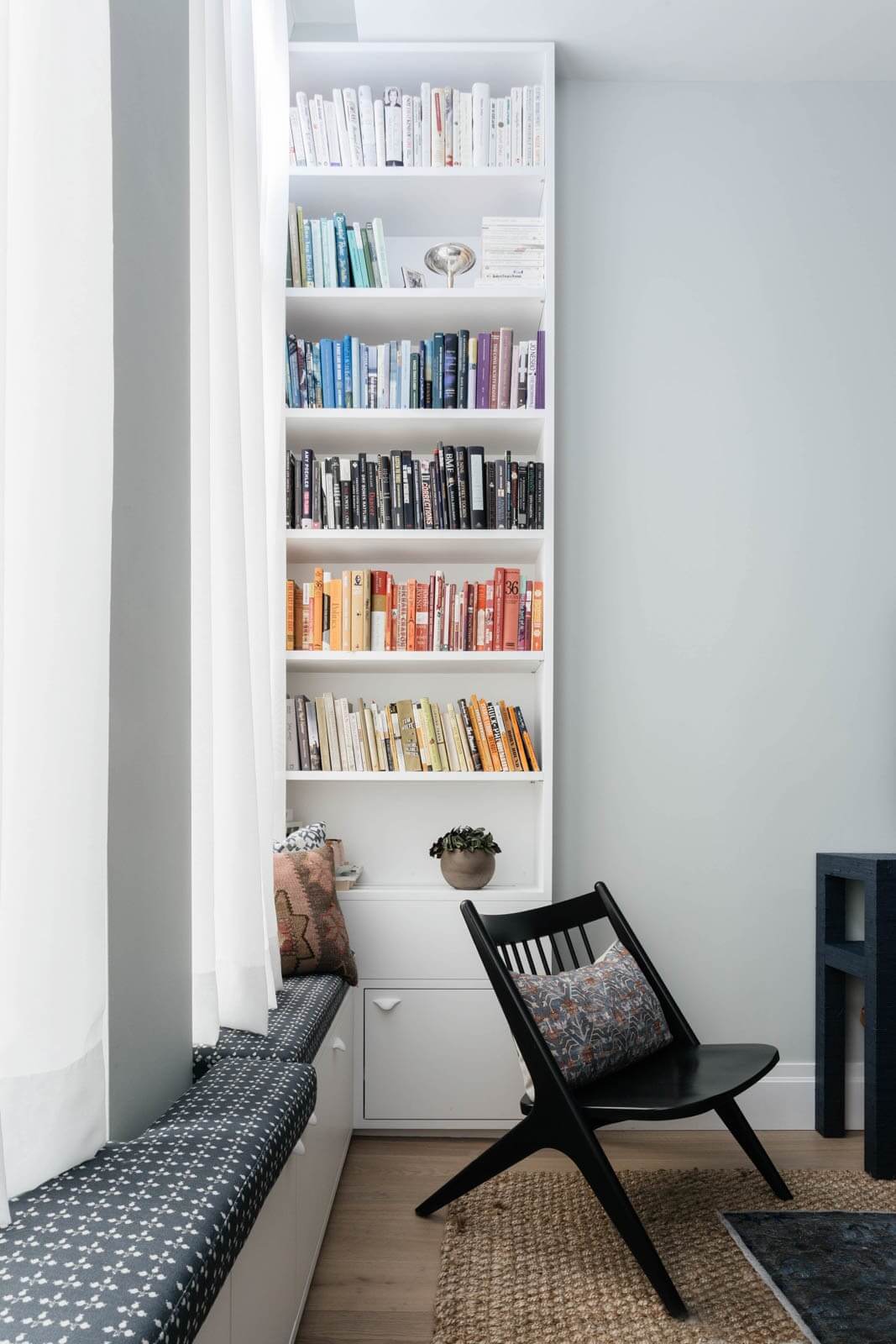
With its floor-to-ceiling storefront windows on street level, “The living room was like a fishbowl,” Beryl said. A built-in window seat (with storage inside) “makes a definitive barrier, so it’s not so open, and curtains soften everything.”
A tall narrow bookcase in the corner, custom-built, also hides a slew of wires.
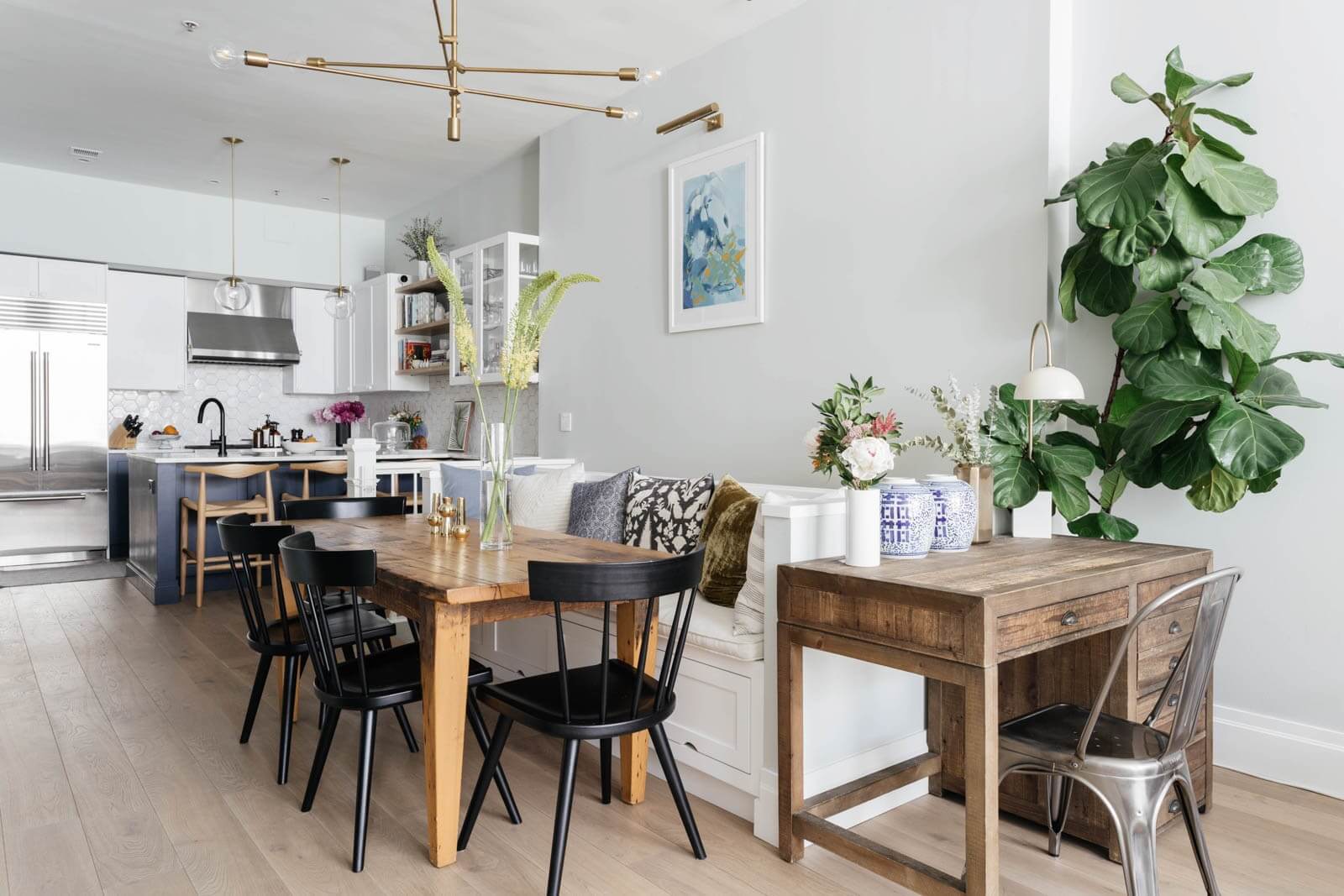
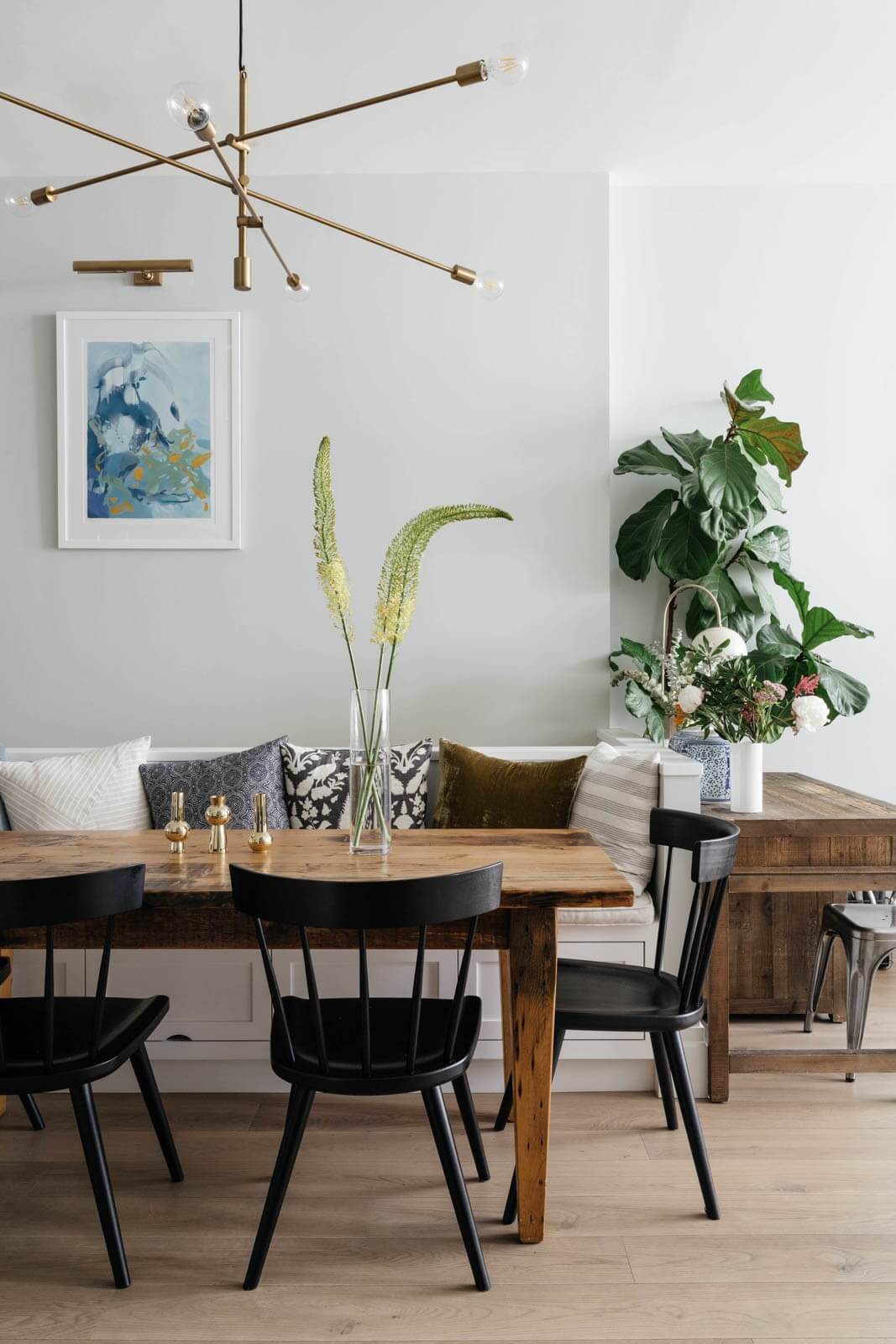
A built-in banquette in the dining area hides a steel rail on the staircase leading down to the condo’s lower level (of course, it has storage within).
Chairs from Rejuvenation surround a wooden farmhouse-style table. The chandelier is from West Elm.
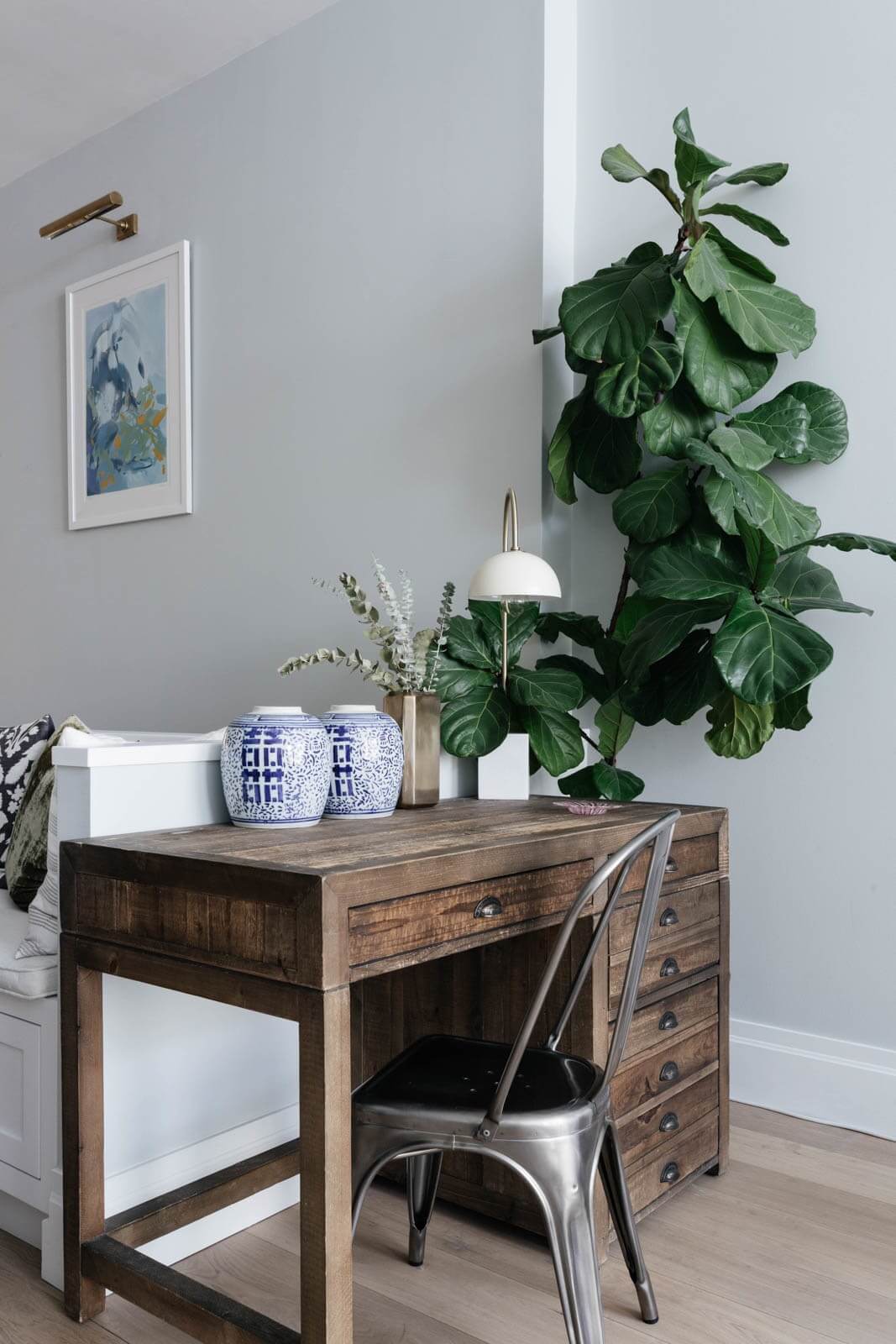
A wooden desk from Restoration Hardware is tucked alongside the dining area.
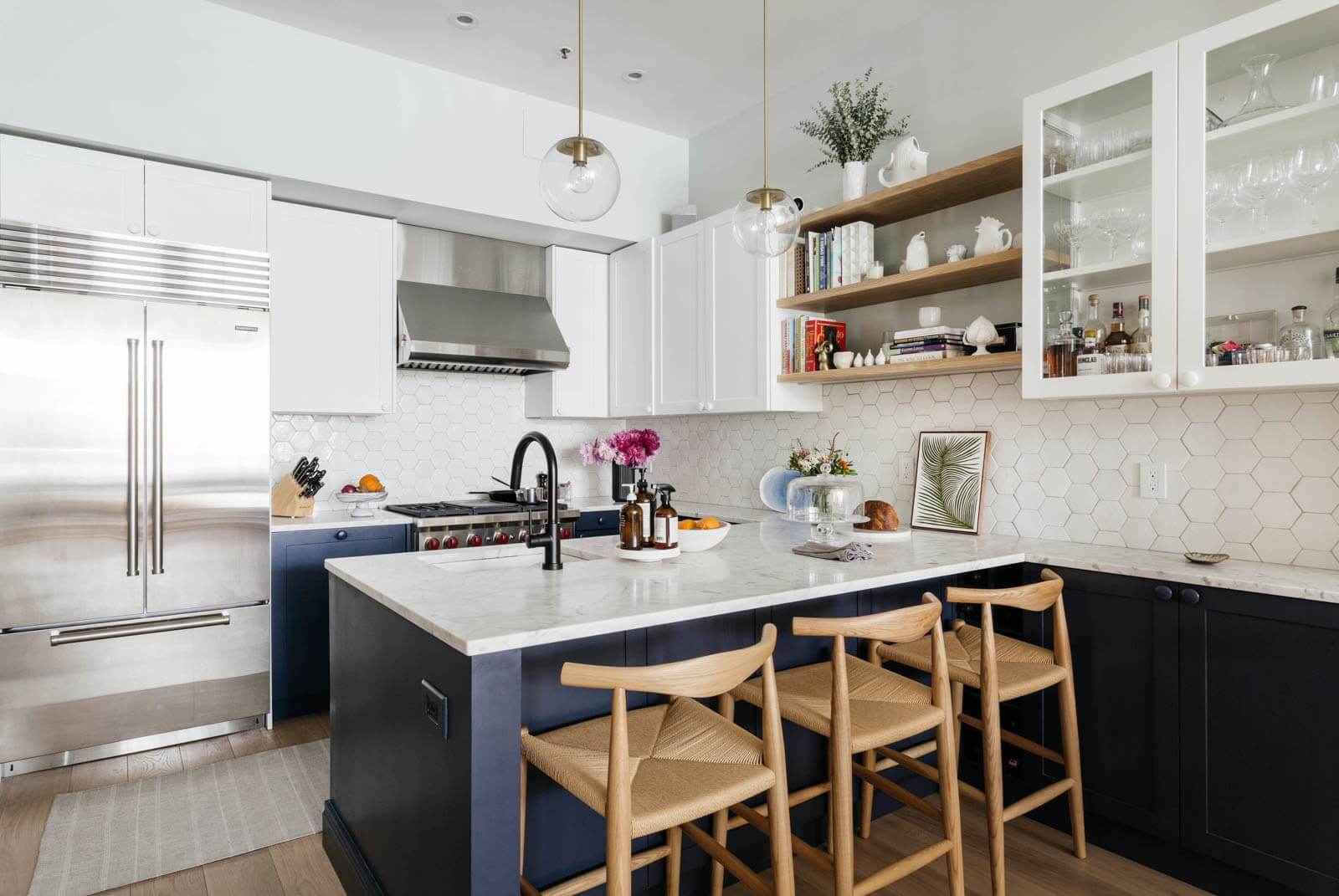
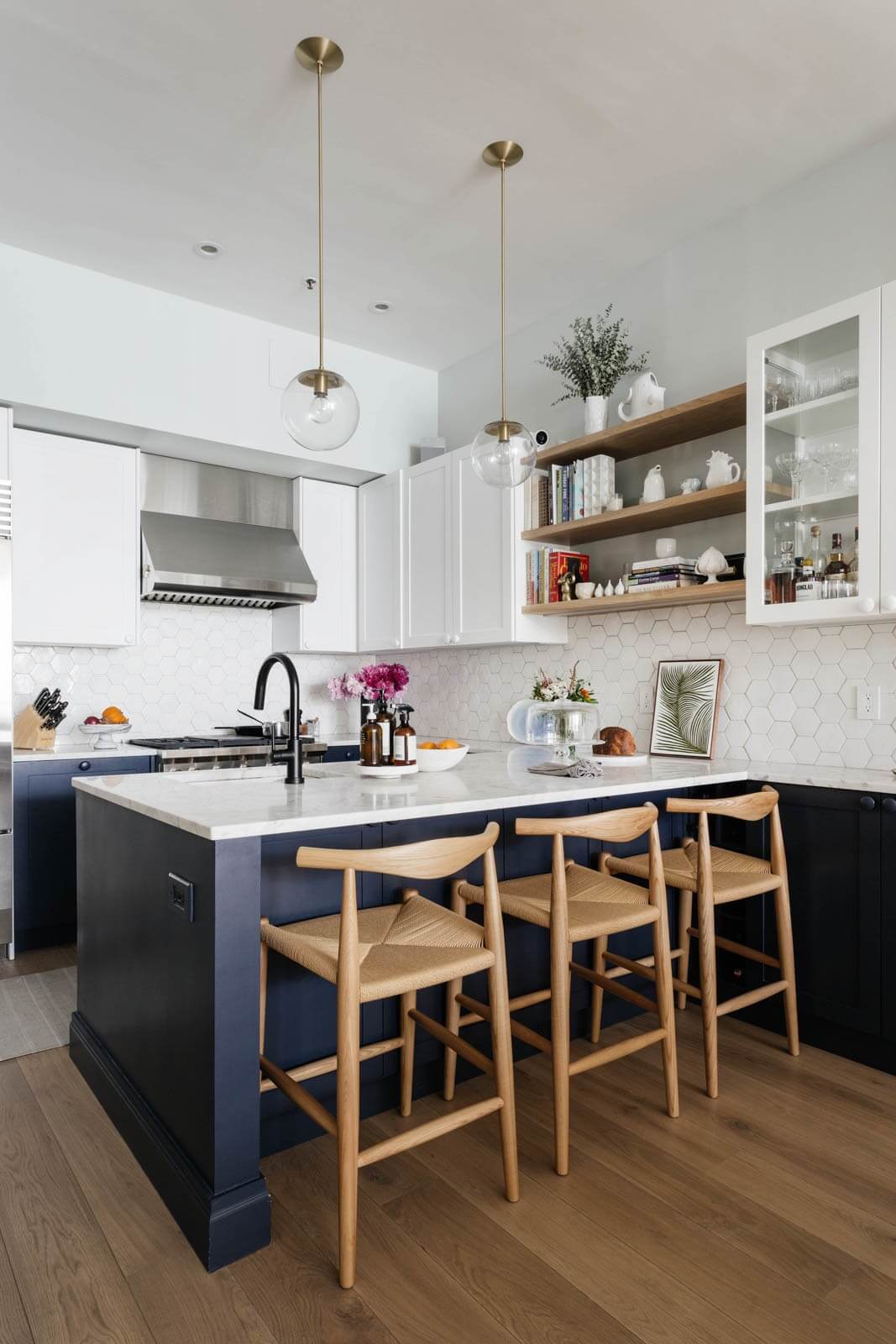
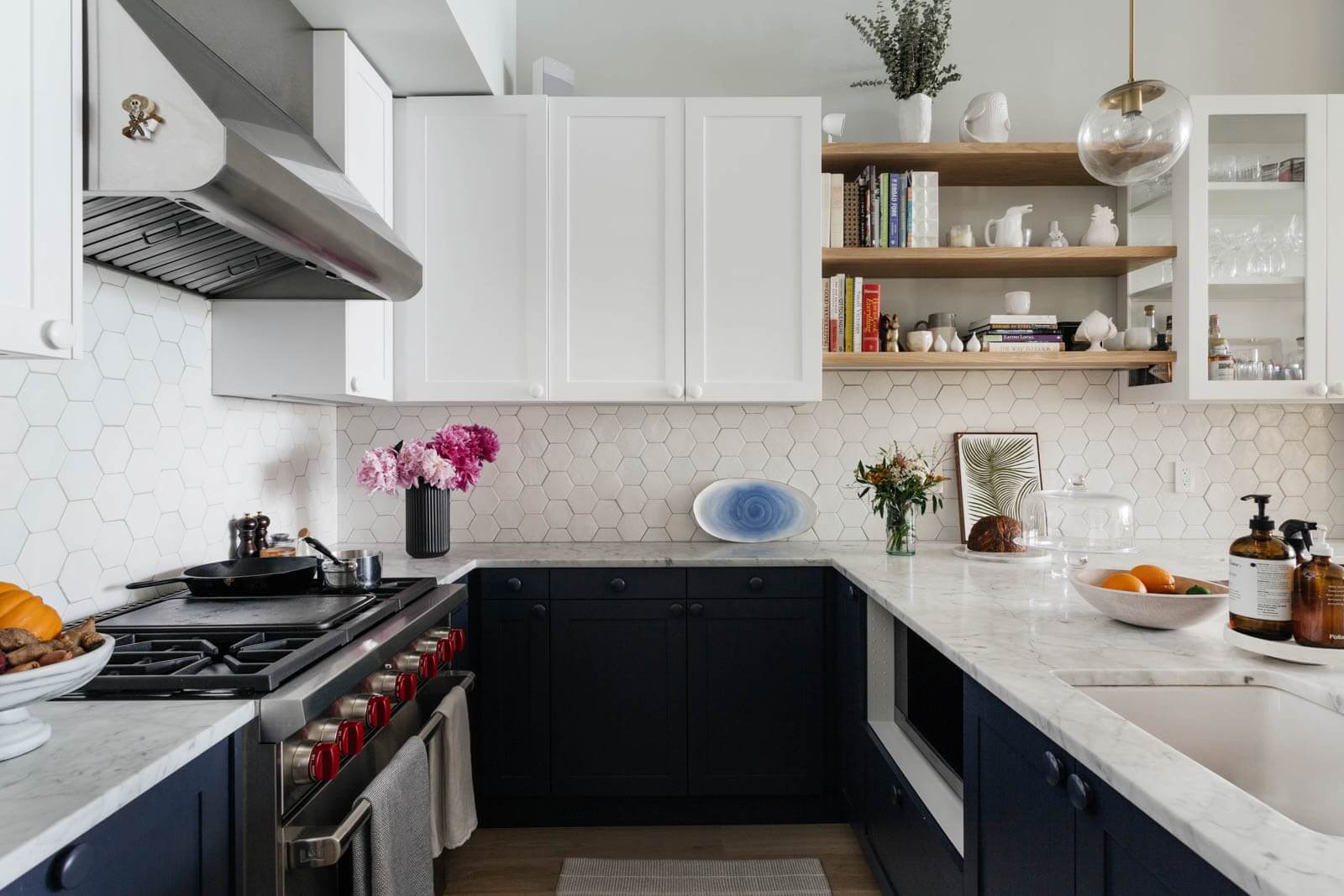
Beryl left the kitchen in the same general area but enlarged it.
The light look of white upper cabinets and open shelves contrasts with dark navy cabinetry below, all new. Carrara marble countertops and handmade tiles on the sweeping backsplash represent enormous upgrades to what was there previously.
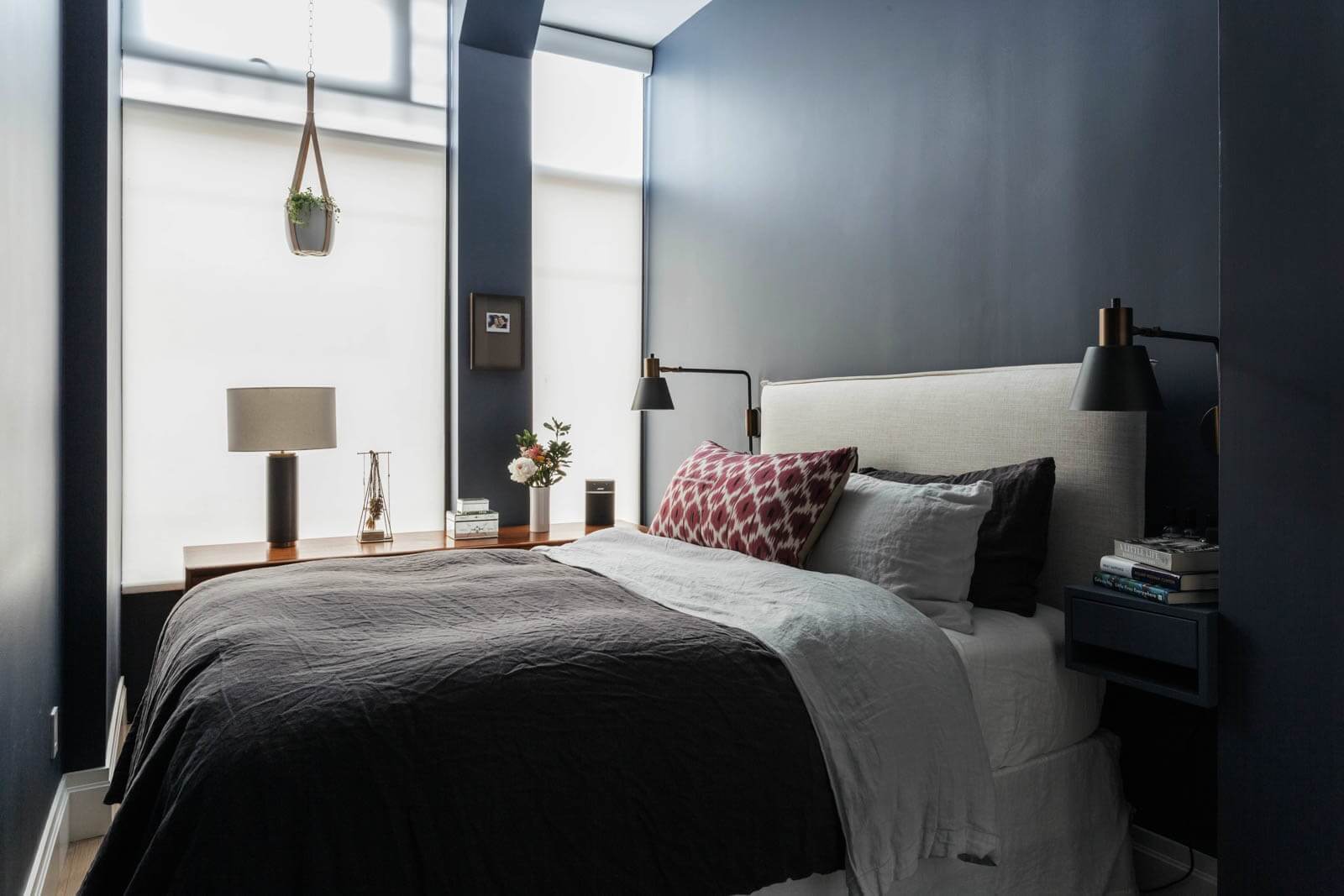
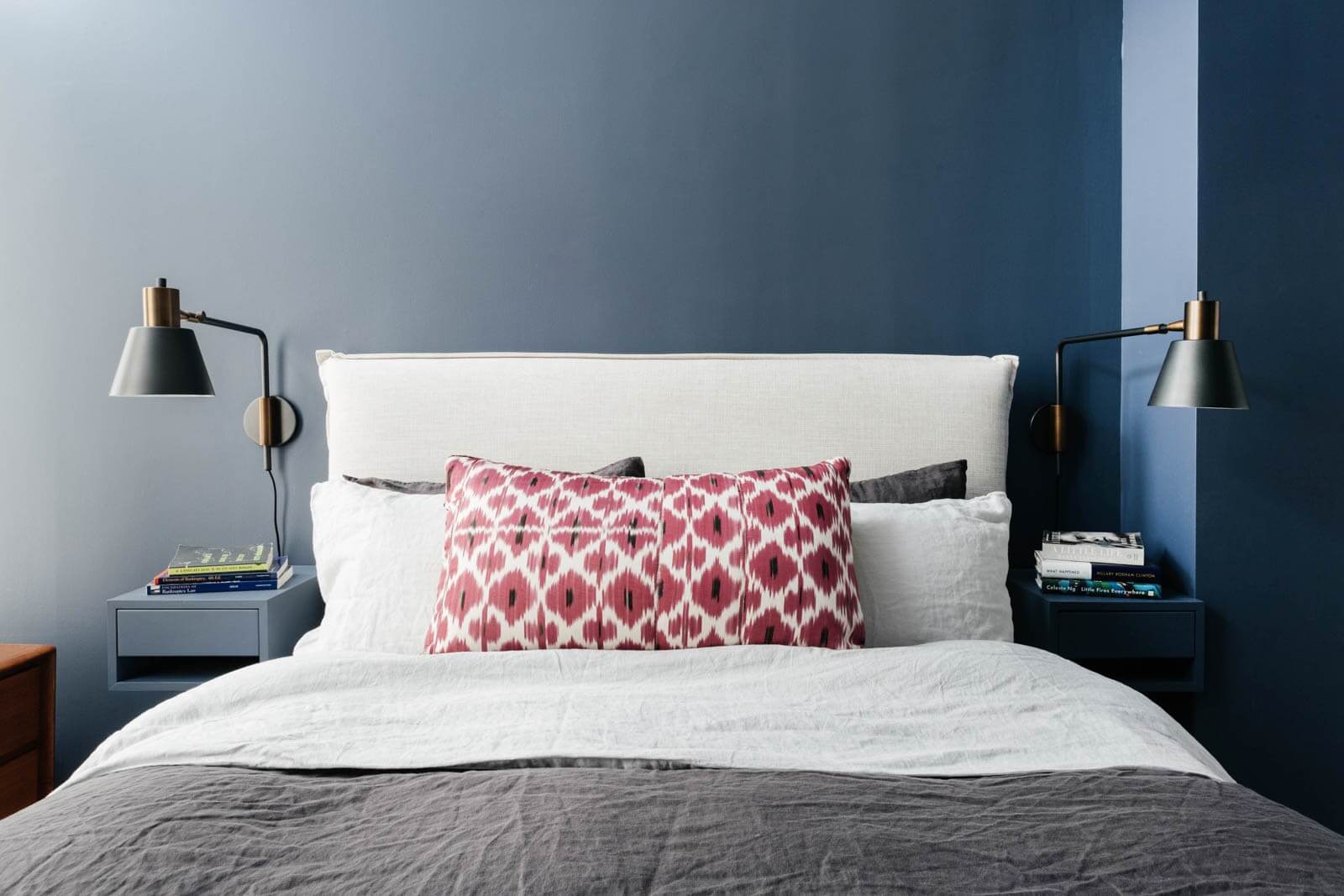
Because the master bedroom is small, said Beryl, “We wanted everything to feel as open as it could,” with custom floating nightstands and walls left bare except for moody dark paint.
Shades from Lutron add another layer of privacy to the frosted storefront windows.
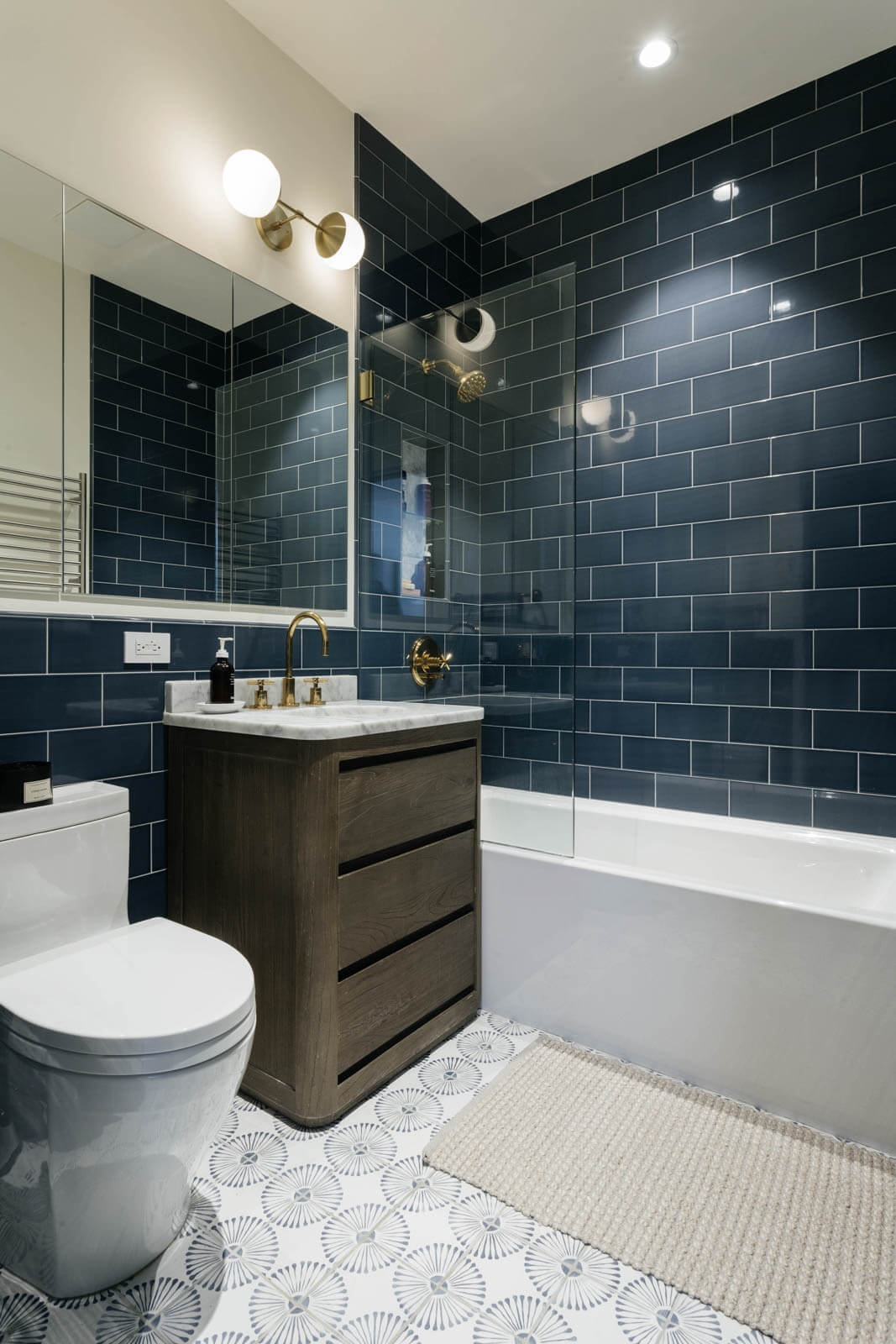
Beryl moved the door to the upstairs bath, which is now at the front entry rather than through the kitchen. This necessitated totally changing the room’s footprint.
The bathroom is of a piece, color-wise, with the kitchen and master bedroom. Unique patterned floor tile came from Tabarka Studio, with wall tile custom-made to match the exact blue in the flooring.
A vanity from Restoration Hardware and modern sconce from Cedar & Moss round out the new bath.
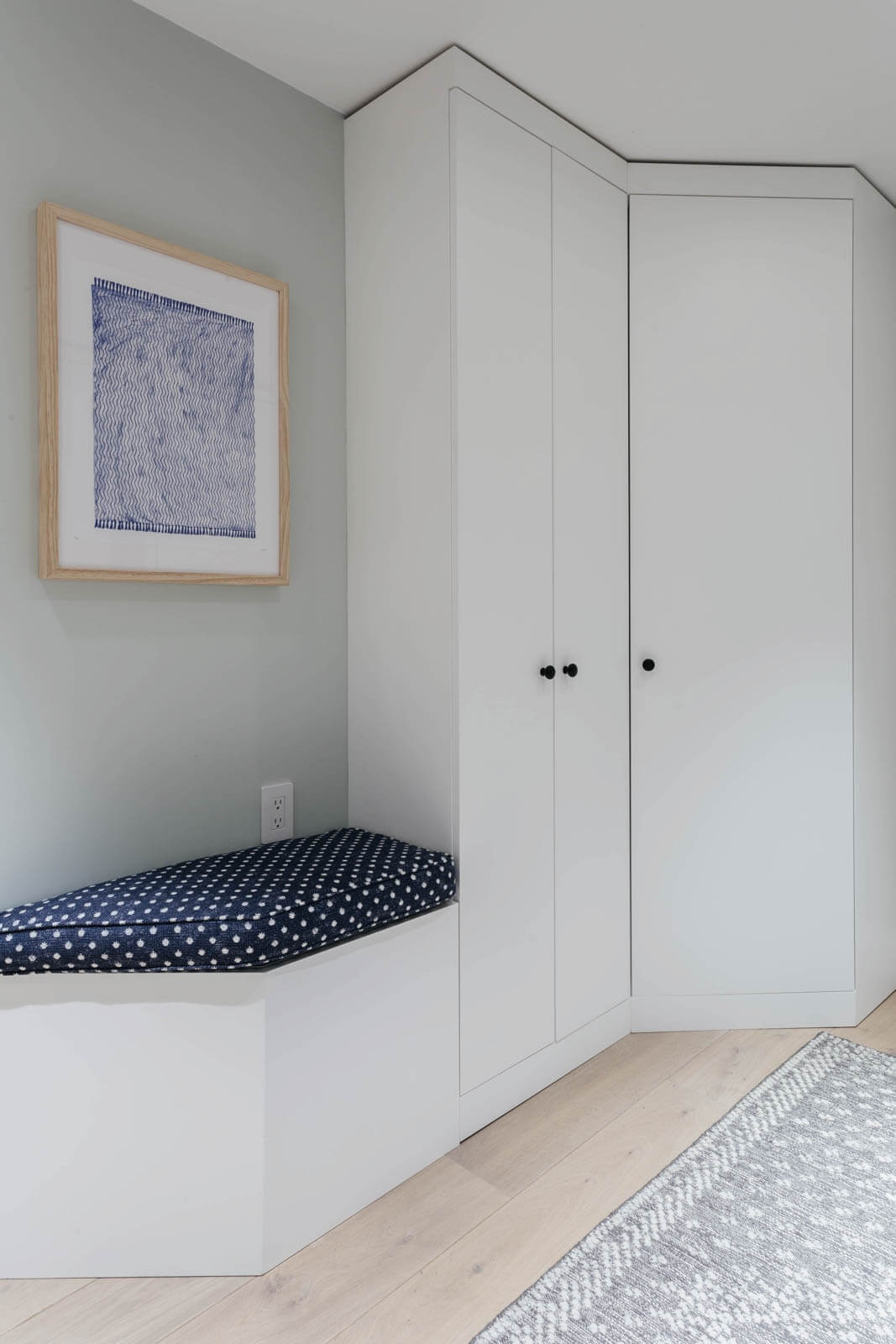
A custom-built angled closet on the lower level fits provides linen and coat storage.
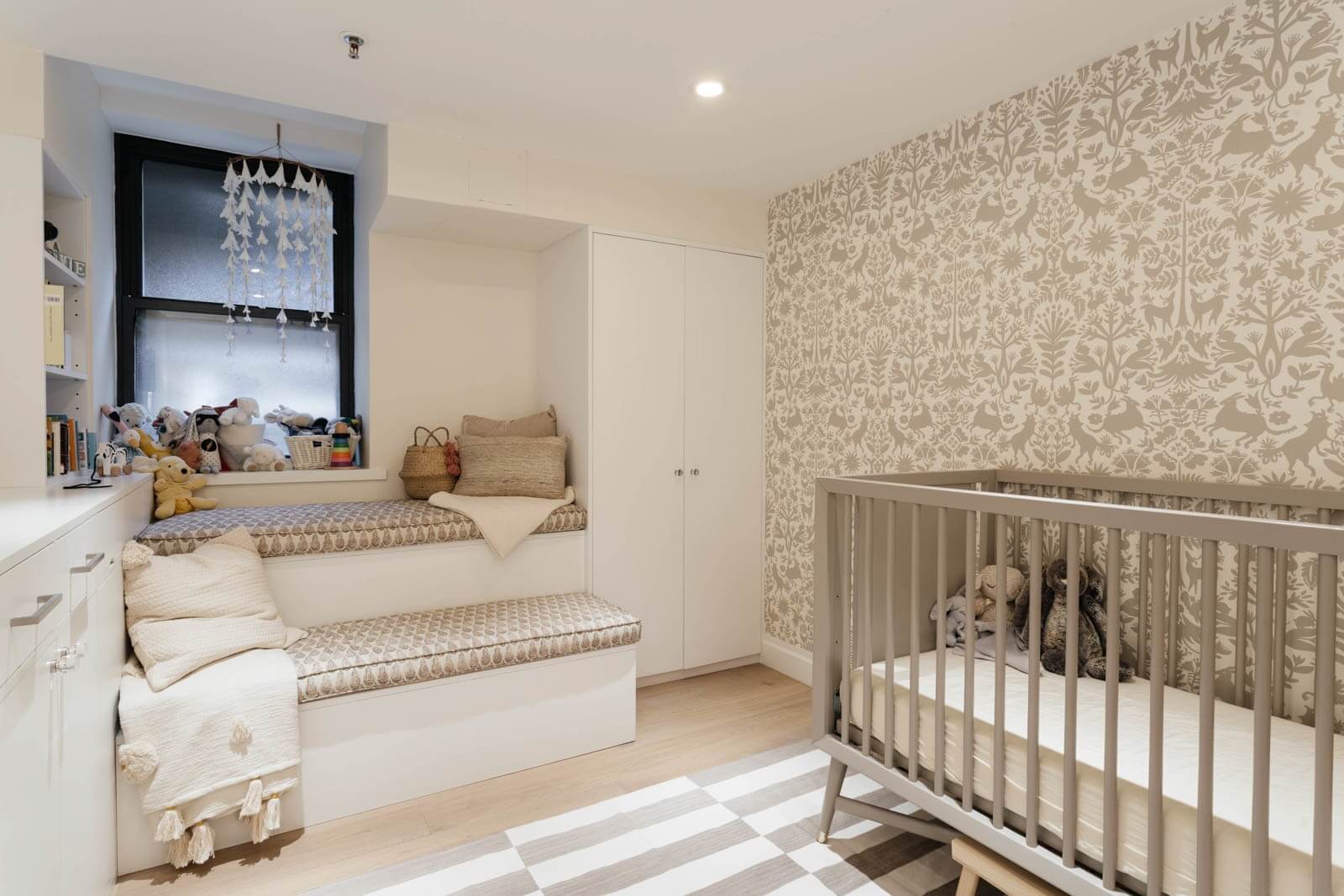
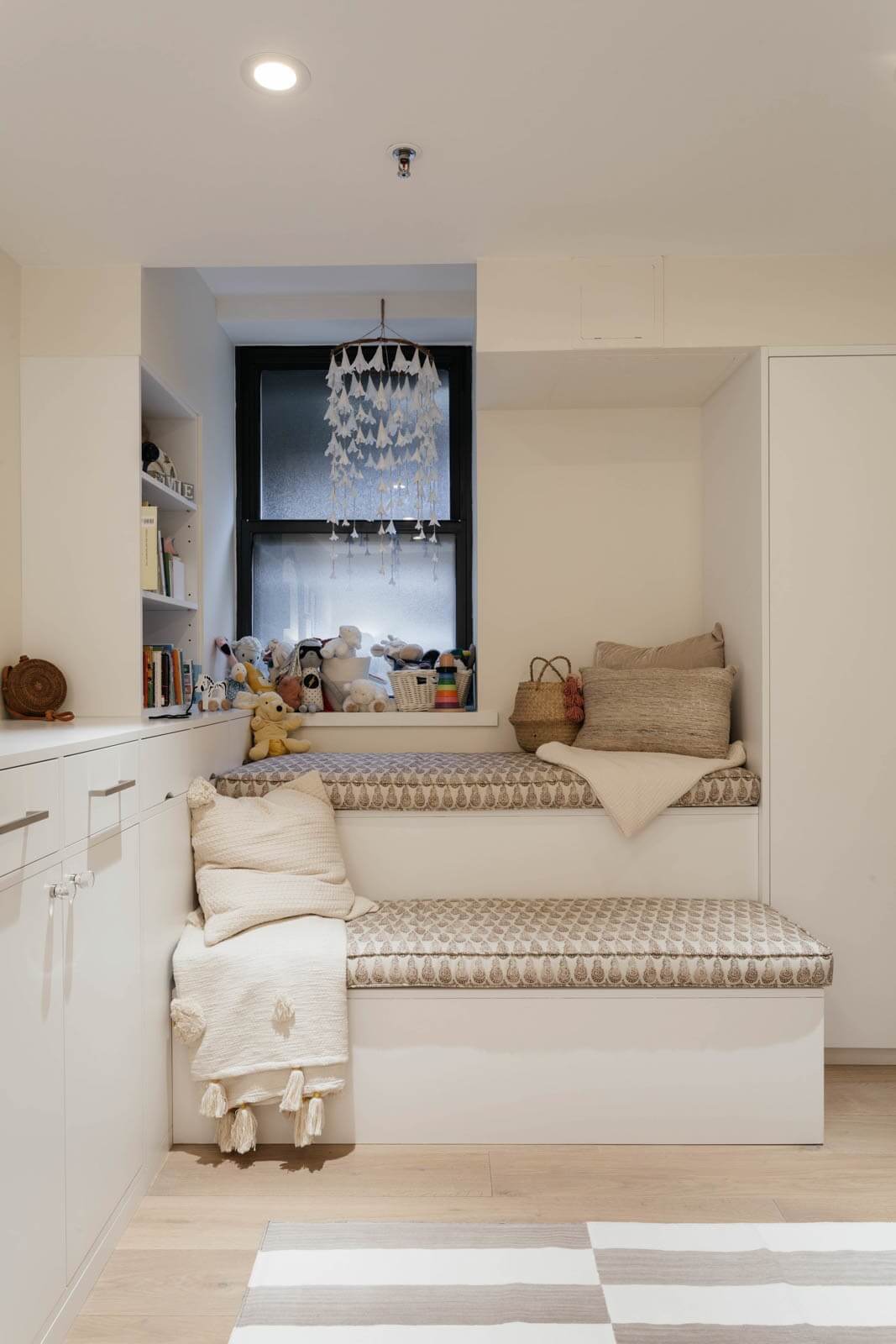
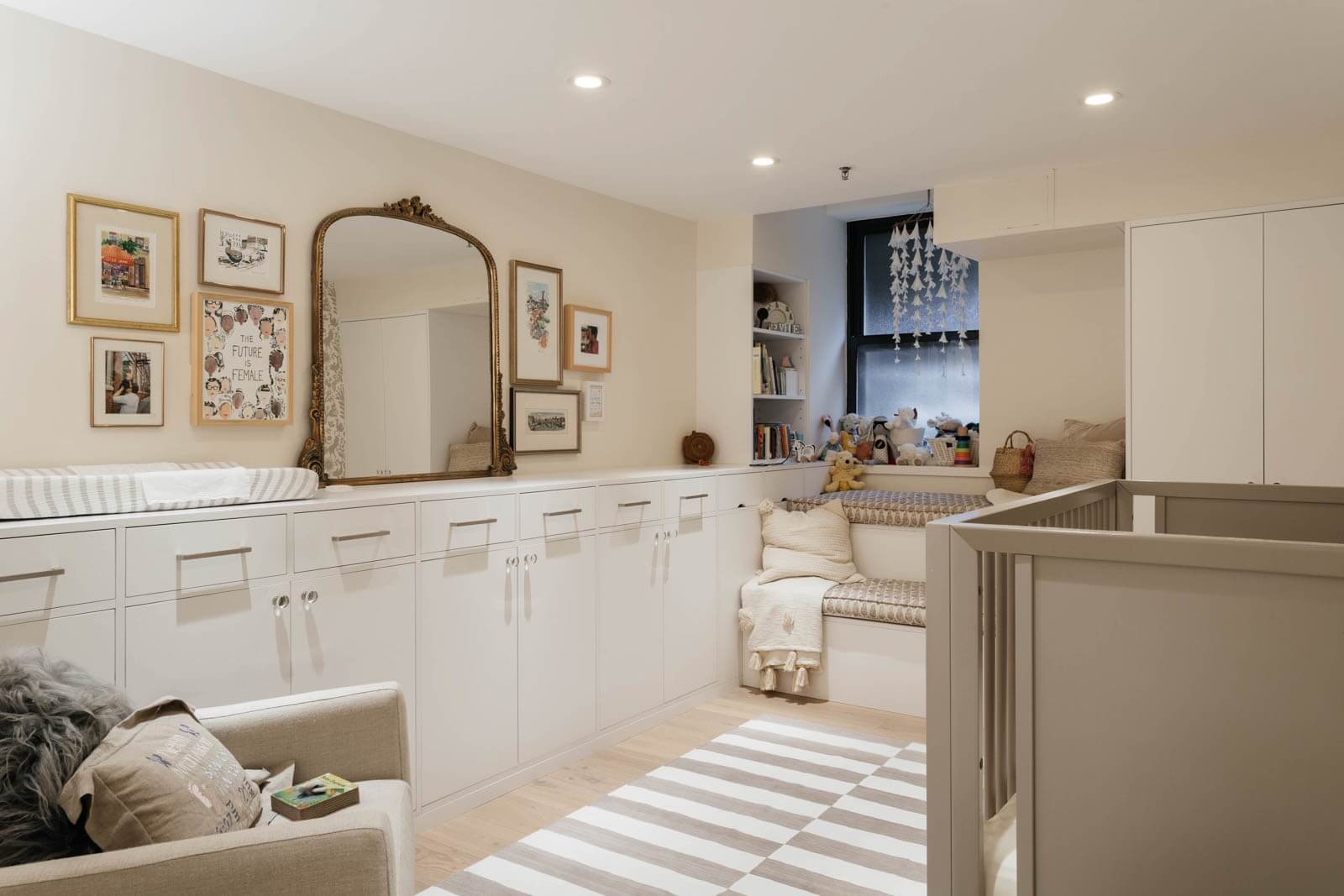
A bi-level window seat in the downstairs nursery, a long wall of storage and a floor-to-ceiling closet are custom built-ins of lacquered wood, designed “to hide weird mechanicals” while still providing access to them, the designer said.
Distinctive wallpaper from Hygge & West and baby furnishings from Dwell Studio elevate the space.
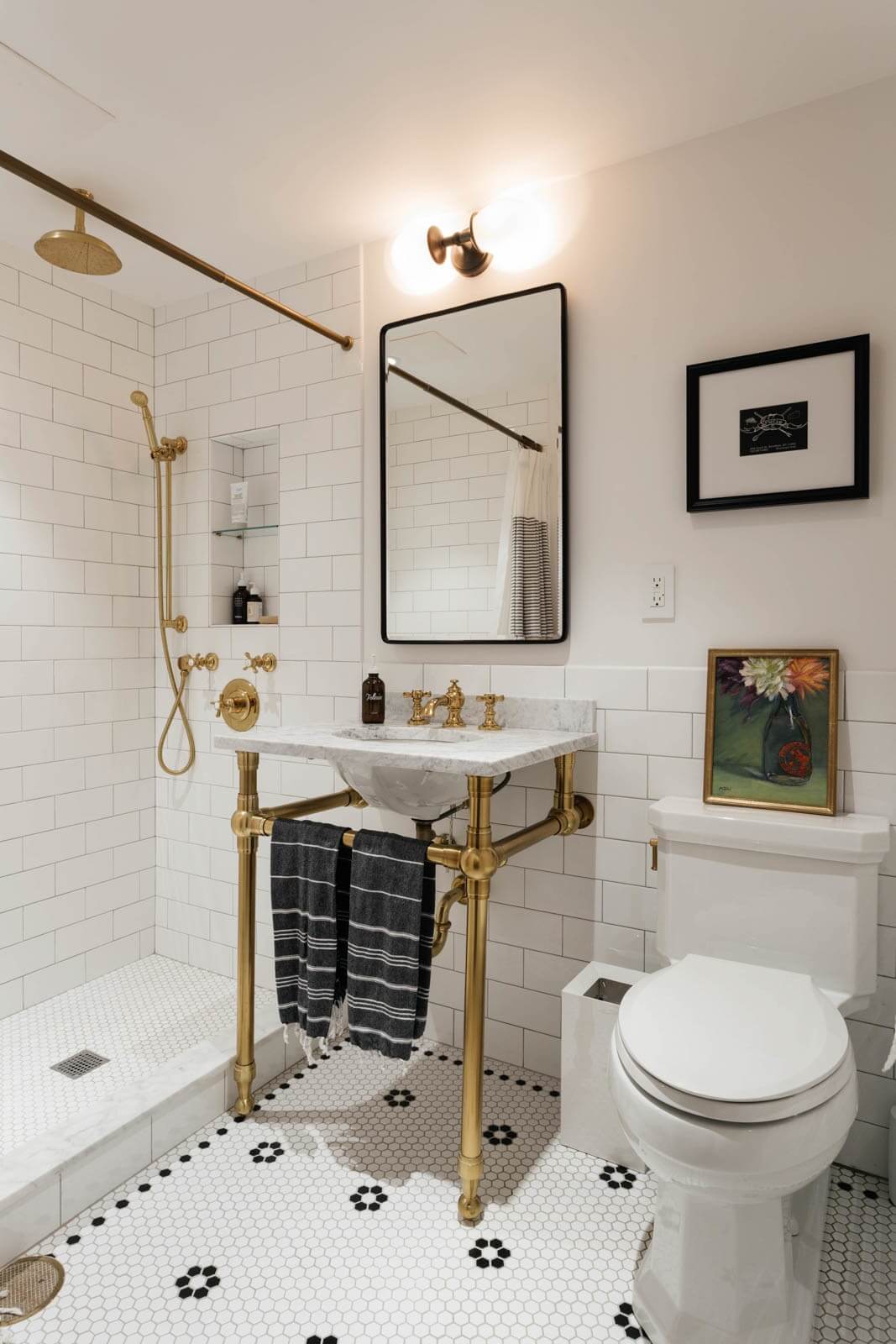
Beryl added a shower to the downstairs bathroom, which has a sink from Restoration Hardware and floor tile from Wayfair, by stealing a few square feet from beneath the staircase.
To fully appreciate the radical transformation of the space, see the Before photos below.
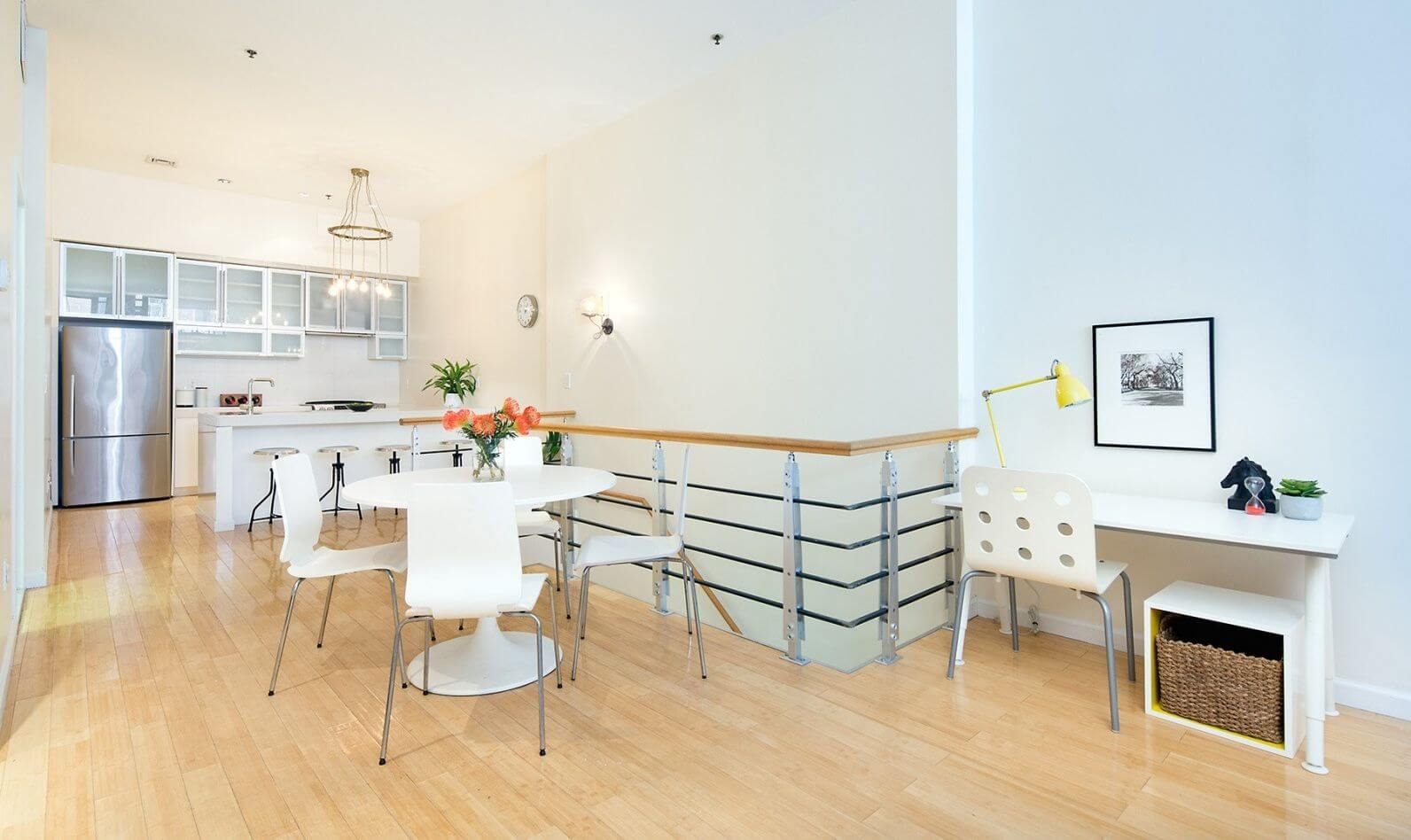

[Photos, except Befores, by Nick Glimenakis for Homepolish]
Check out ‘The Insider’ mini-site: brownstoner.com/the-insider
The Insider is Brownstoner’s weekly in-depth look at a notable interior design/renovation project, by design journalist Cara Greenberg. Find it here every Thursday morning.
Got a project to propose for The Insider? Contact Cara at caramia447 [at] gmail [dot] com.
Related Stories
- The Insider: Brownstoner’s in-Depth Look at Notable Interior Design and Renovation Projects
- The Insider: Greenpoint Top Floor Reno Delivers Visual and Aural Serenity, Luxe Bath
- The Insider: Landmarked Greenpoint Row House Gains Cornice, Loses Asbestos





What's Your Take? Leave a Comment