The Insider: Greenpoint Top Floor Redesign Delivers Visual and Aural Serenity, Luxe Bath
Designer Aniket Shahane created a respite from work for the owner of a Greenpoint recording studio, which occupies the ground floor of the building.

Life above a recording studio, no matter how well-insulated, is bound to have reverberations.
The ground floor of this three-story wood-frame row house had long been used as a recording studio, while its owner (who also owns the building) lived on the floor above.
The third floor of the building remained “old and crooked and untouched,” said Aniket Shahane, founding principal of Gowanus-based Office of Architecture, who was called upon when the owners were ready to finally do something with the 750 square foot space.
“We treated the third floor as a place of respite from work for the owner, removed from the commotion of the recording studio,” Shahane said. Now all sleeping areas are on the third floor.
“Everything was gutted and reconfigured,” Shahane said. It was put back together with a guest suite that doubles as a home office and a long, open sleeping/sitting/dressing room that stretches the length of the building.
The “crescendo,” as the architect called it, is a sybaritic bathroom with custom cabinetry and a deep Japanese soaking tub. His clients “saw it as a place to really spend some time — take a bath, read, hang out for a while.”
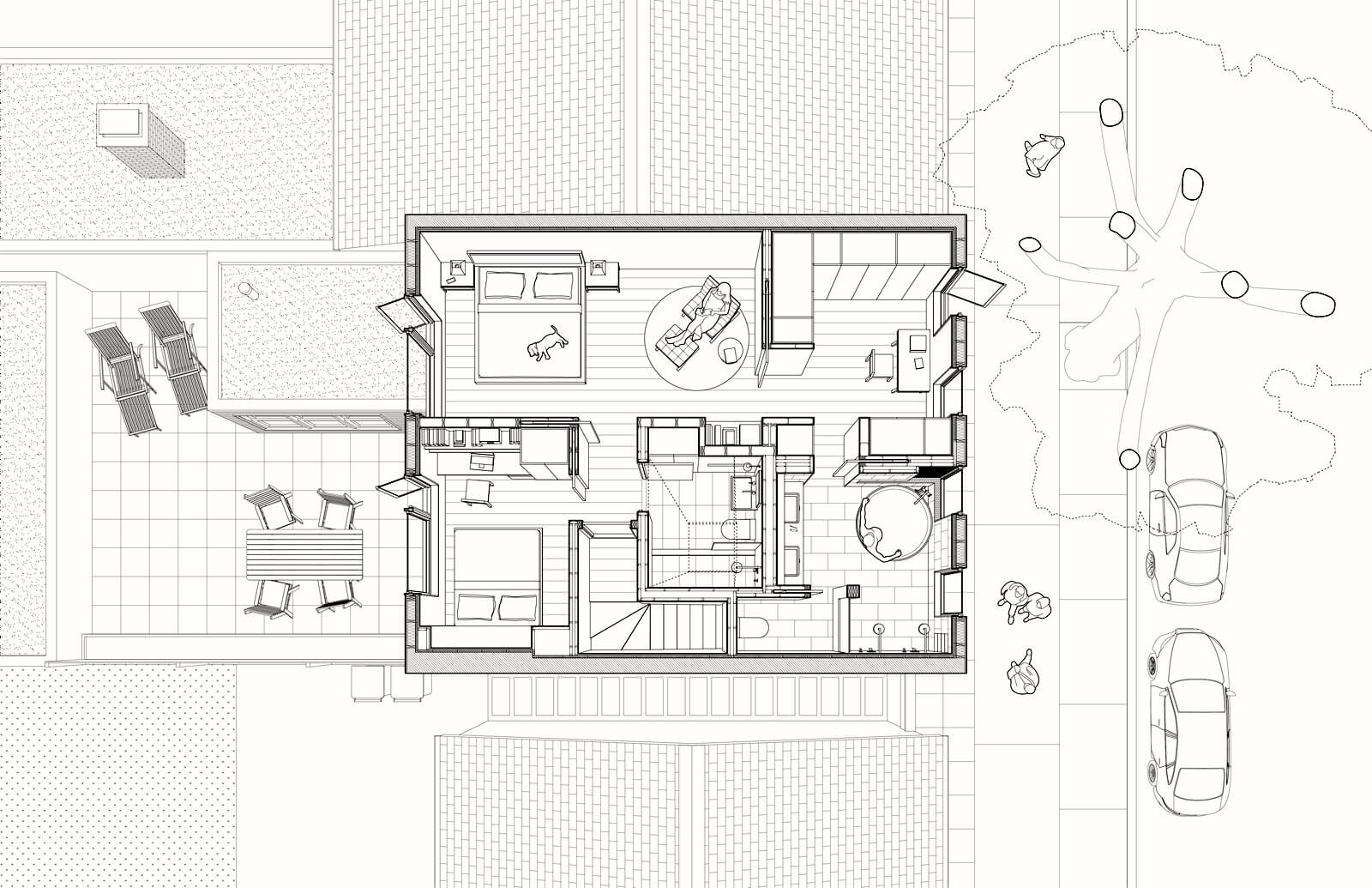

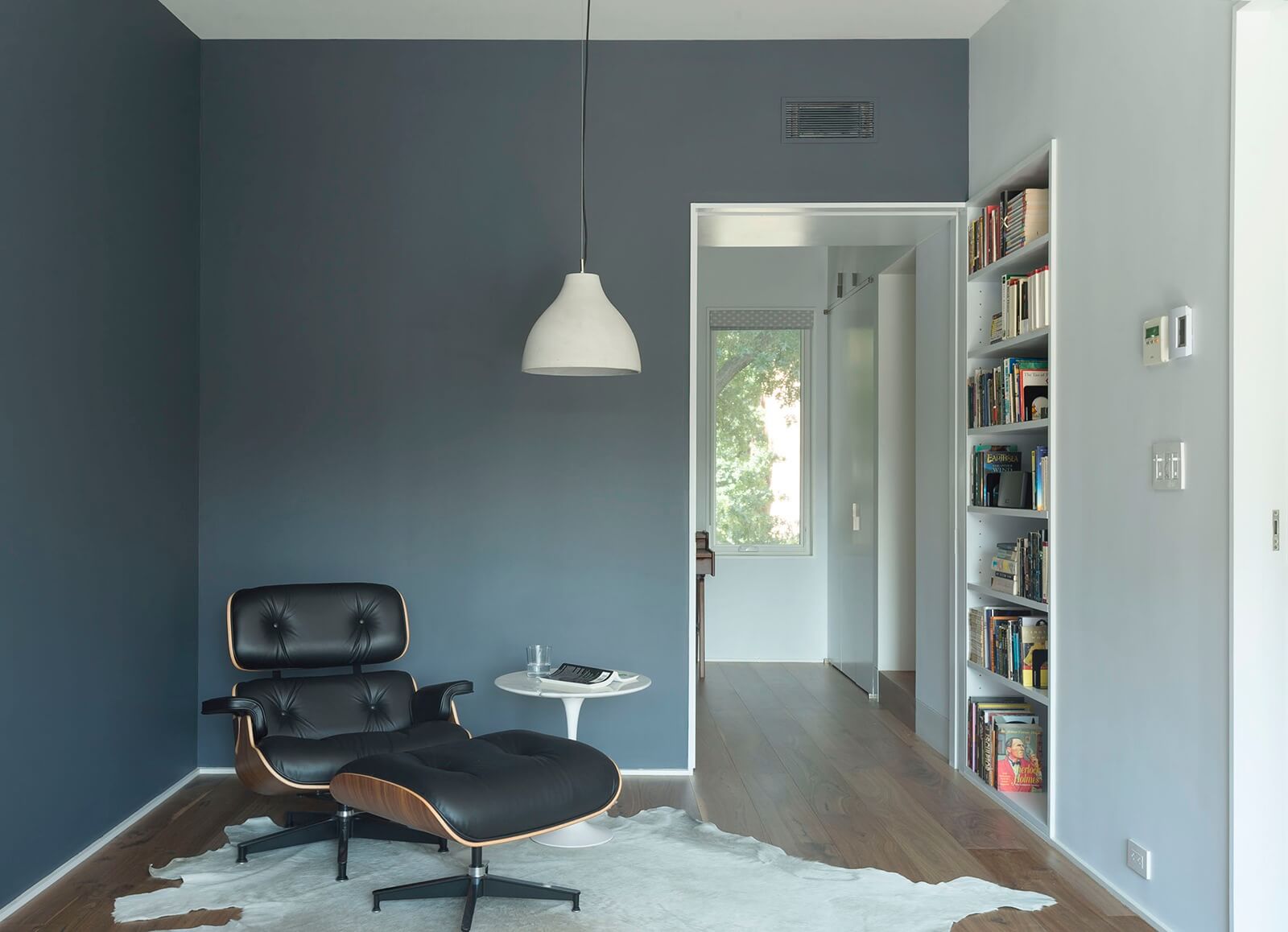
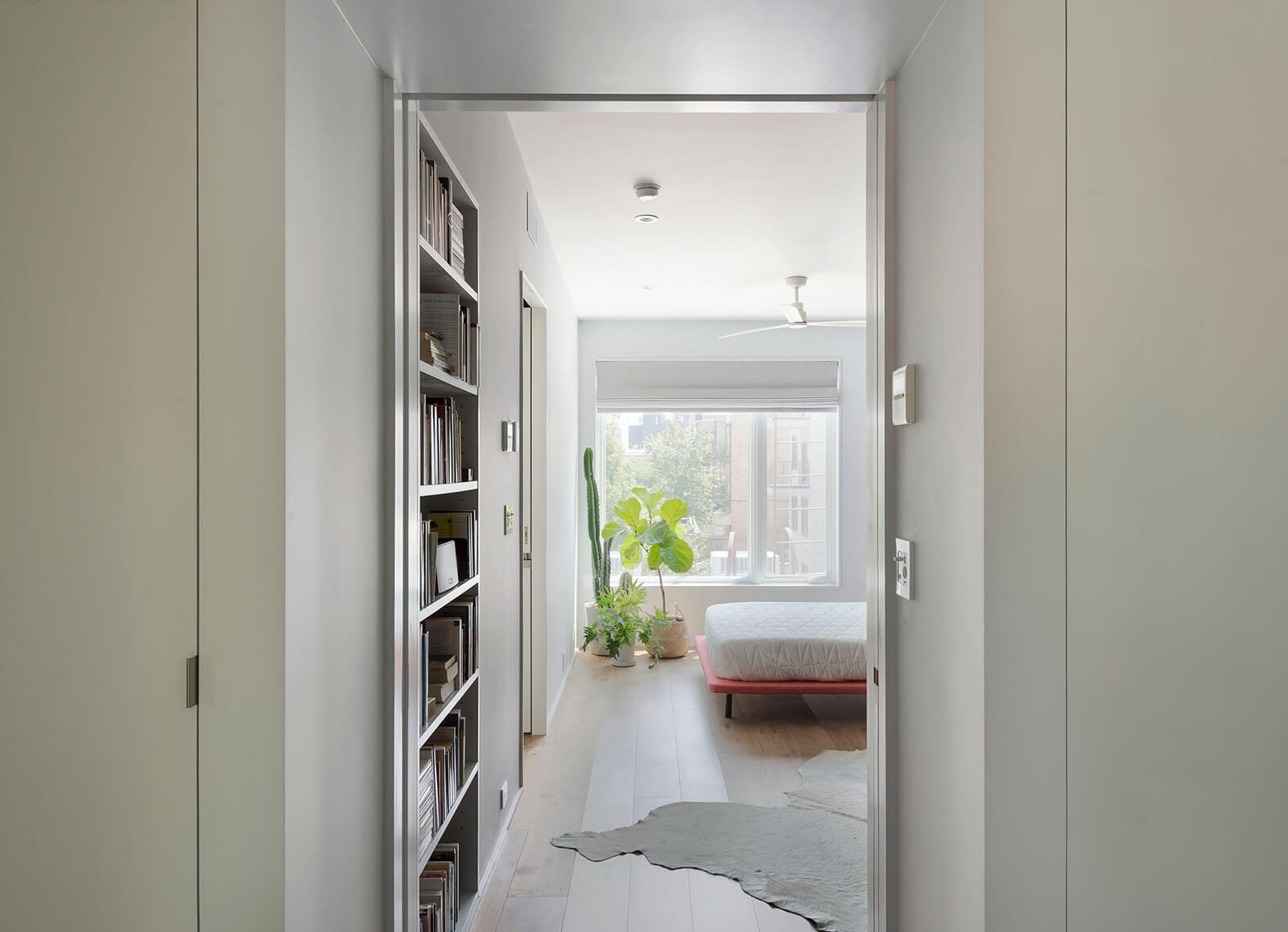
For clean visuals, walls were painted three shades of gray, from deep to very pale, and furnishings kept spare. Black walnut flooring, stained gray, is an engineered product from Madera.
The red bed in the master bedroom came from Blu Dot, with a classic Eames lounge chair for seating.
Abundant built-in storage in a two-foot wide “zone” that also holds plumbing, HVAC and other mechanicals, reduces clutter.
Two large new windows at the rear of the building, plus four windows across the front in their original openings, allow light and breezes to flow through the space.
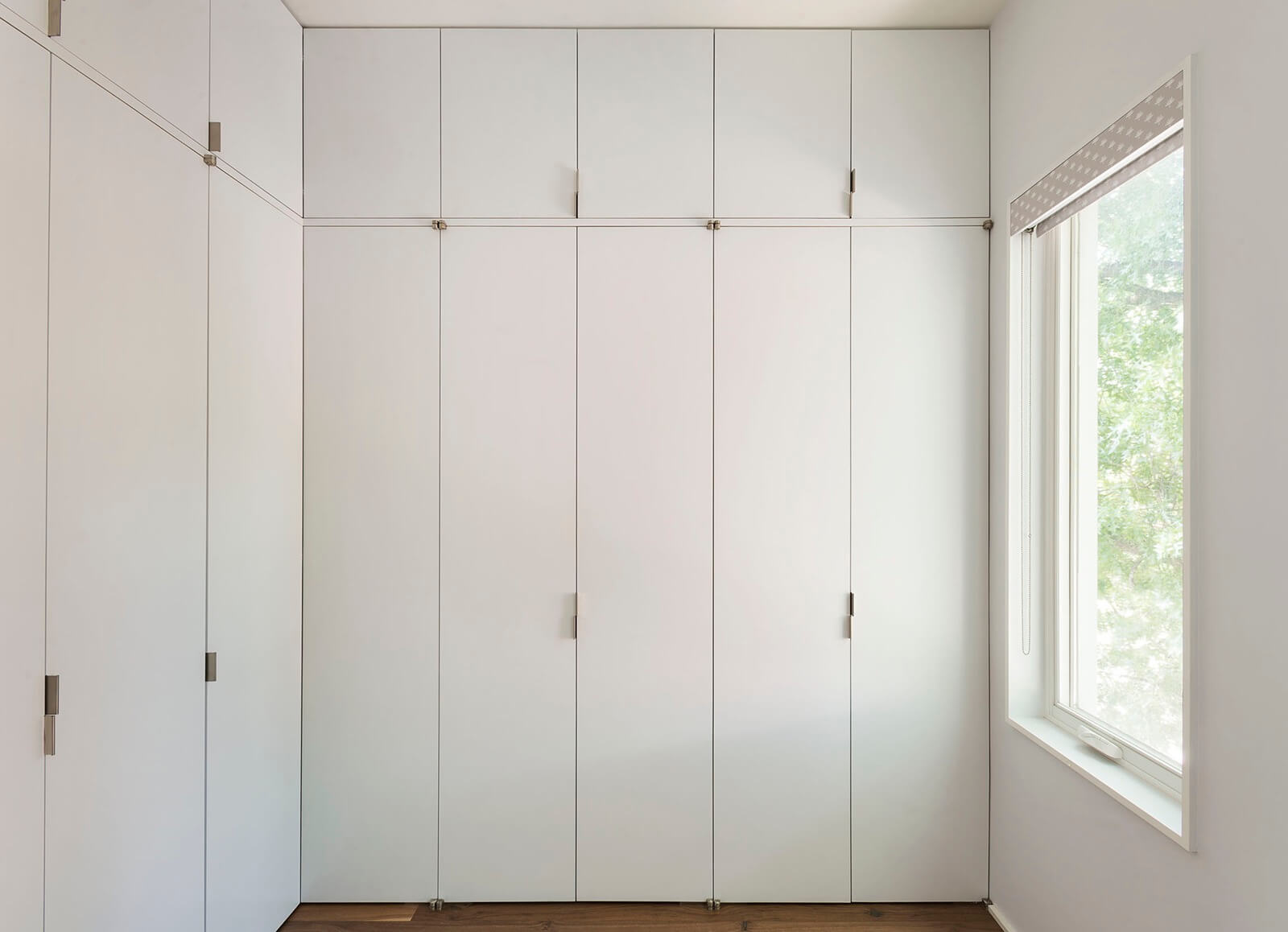
The dressing room at the front of the building is floor-to-ceiling custom-built closets, outfitted inside by California Closets.
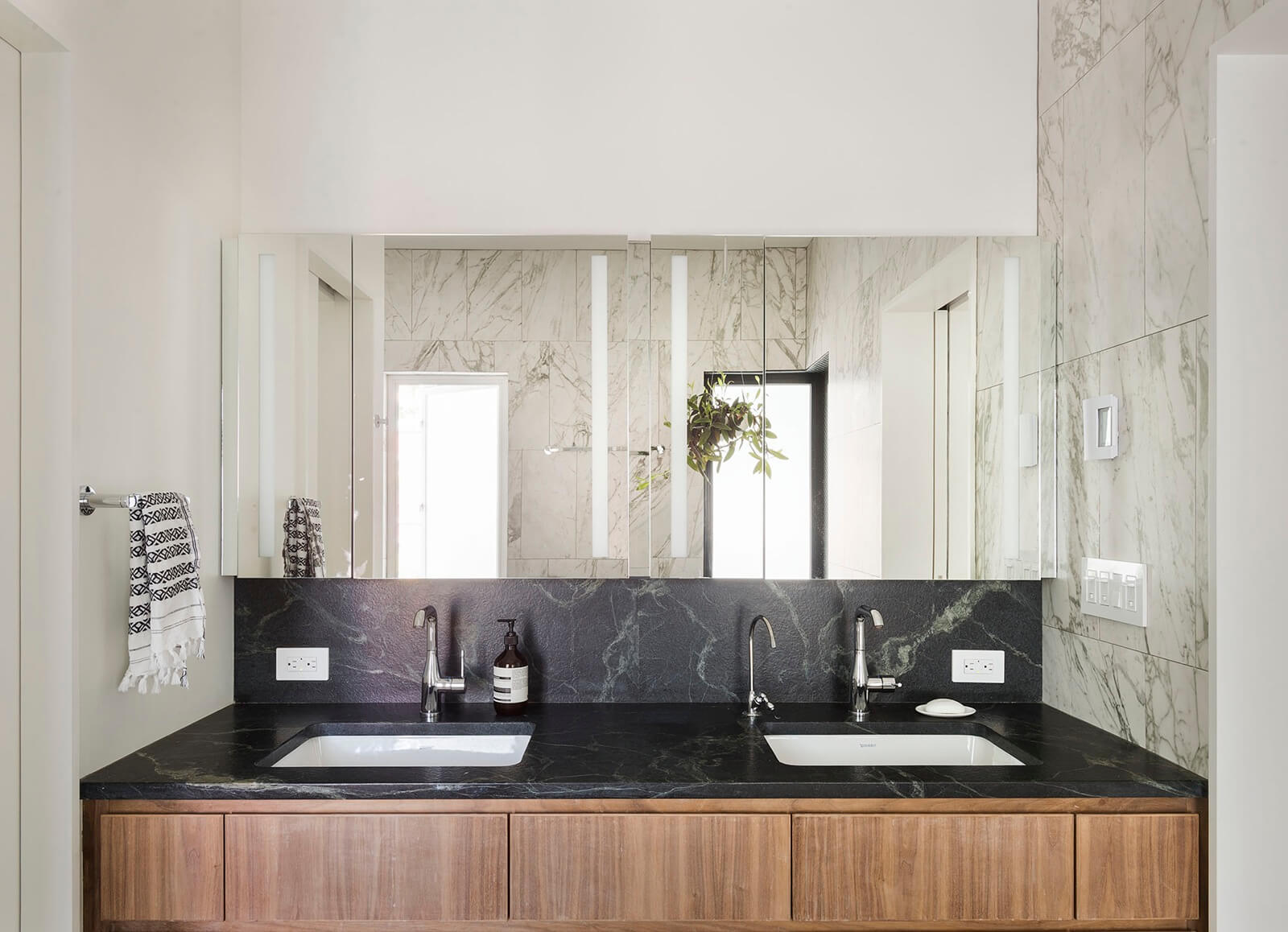
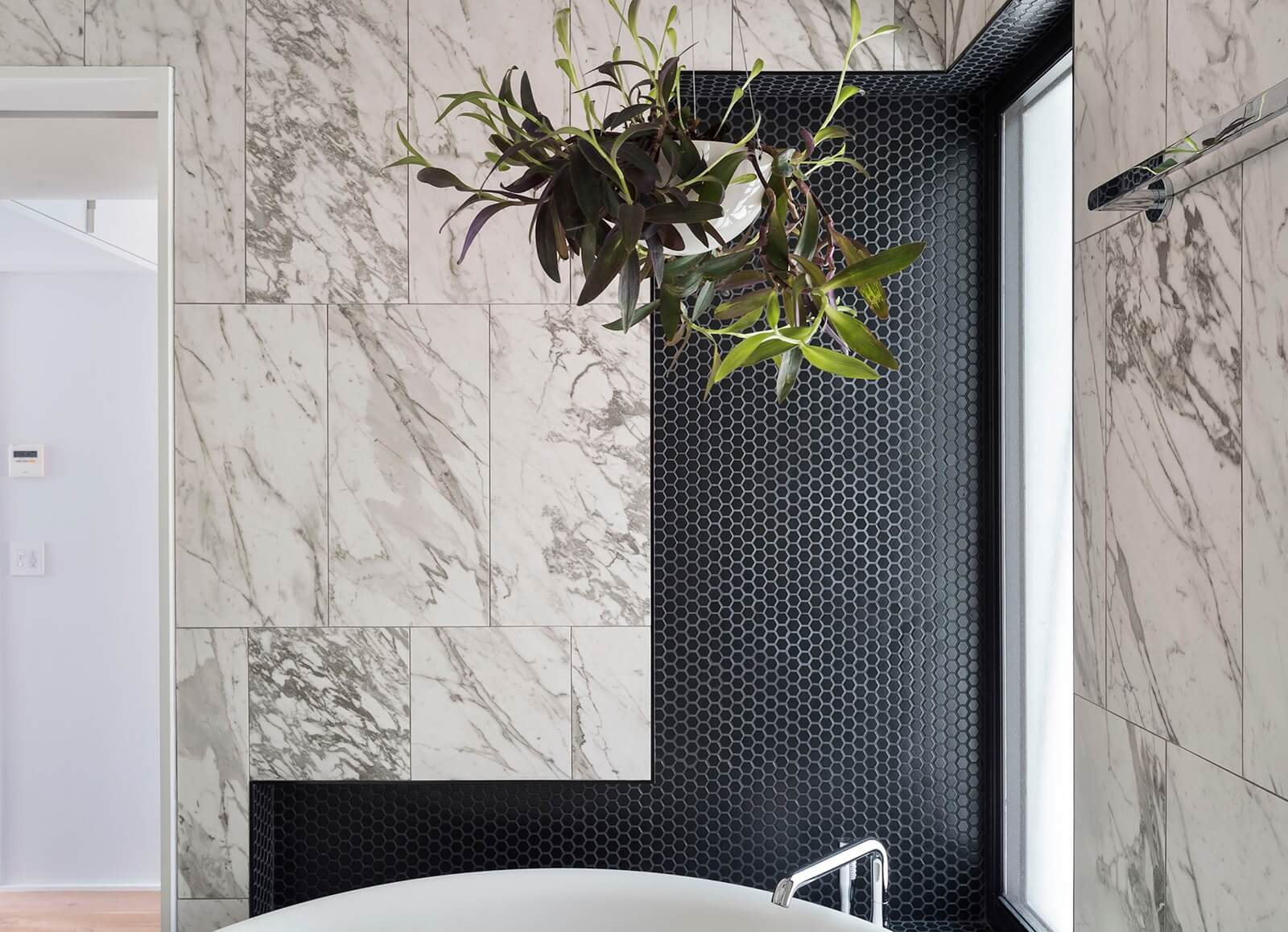
The circular bathtub — tops on the clients’ wish list — came from Aquatica, with sinks from Duravit and Symmons faucets.
Economical black hex tiles from Home Depot were used to create a tub-defining wall niche.
The floor and wall tiles look like marble but are actually porcelain, from Ann Sacks. The custom walnut vanity has a honed lavastone countertop and backsplash.
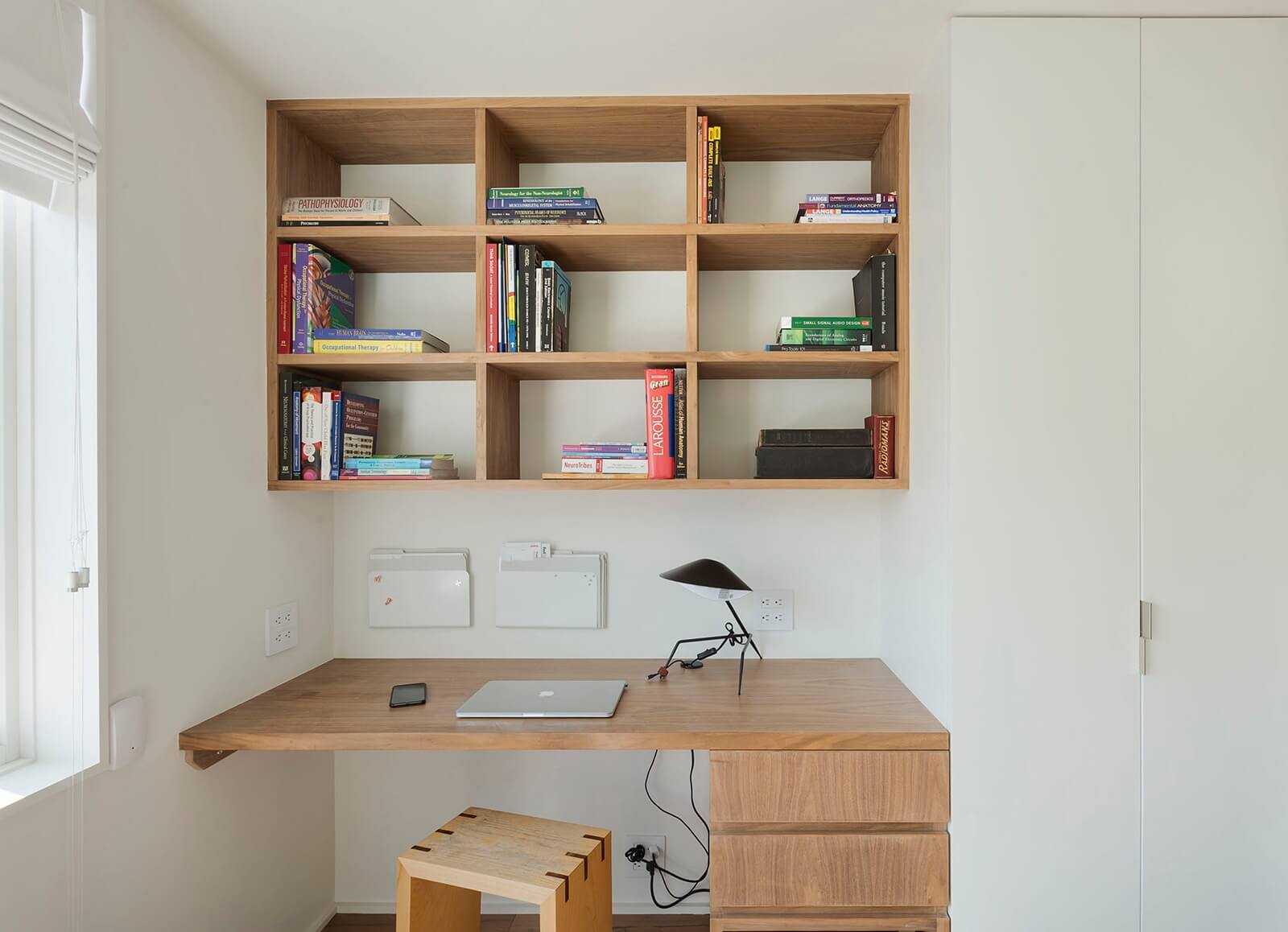
A custom-built desk and shelves, made of walnut, transform the guest room into a sometime home office.
[Photos by Matthew Williams]
Check out ‘The Insider’ mini-site: brownstoner.com/the-insider
The Insider is Brownstoner’s weekly in-depth look at a notable interior design/renovation project, by design journalist Cara Greenberg. Find it here every Thursday morning.
Got a project to propose for The Insider? Contact Cara at caramia447 [at] gmail [dot] com.
Related Stories
- The Insider: Brownstoner’s in-Depth Look at Notable Interior Design and Renovation Projects
- The Insider: Tiny South Slope House Expands for Growing Family
- The Insider: Architects Revamp South Slope Two-Family for Future Flexibility


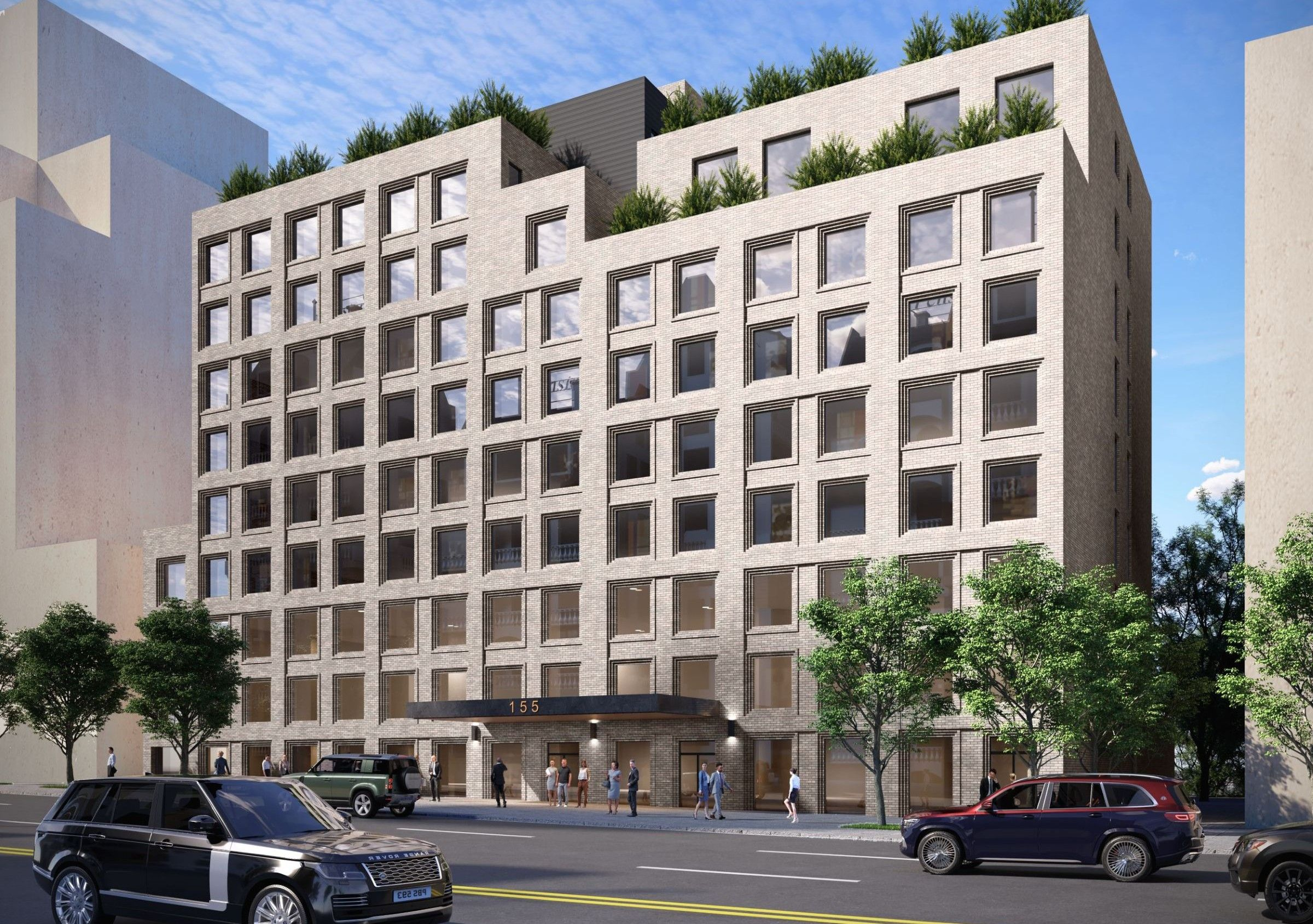
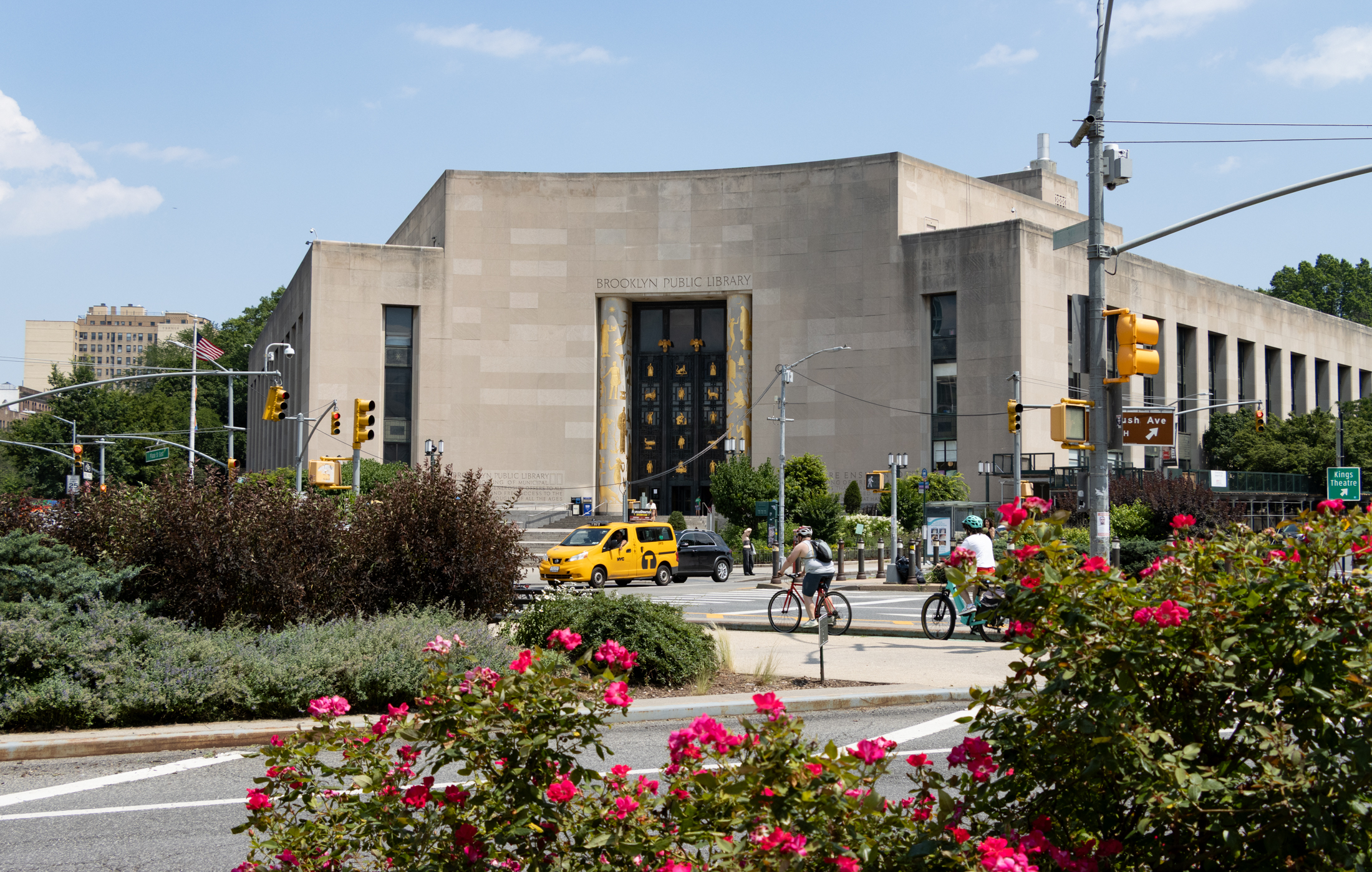
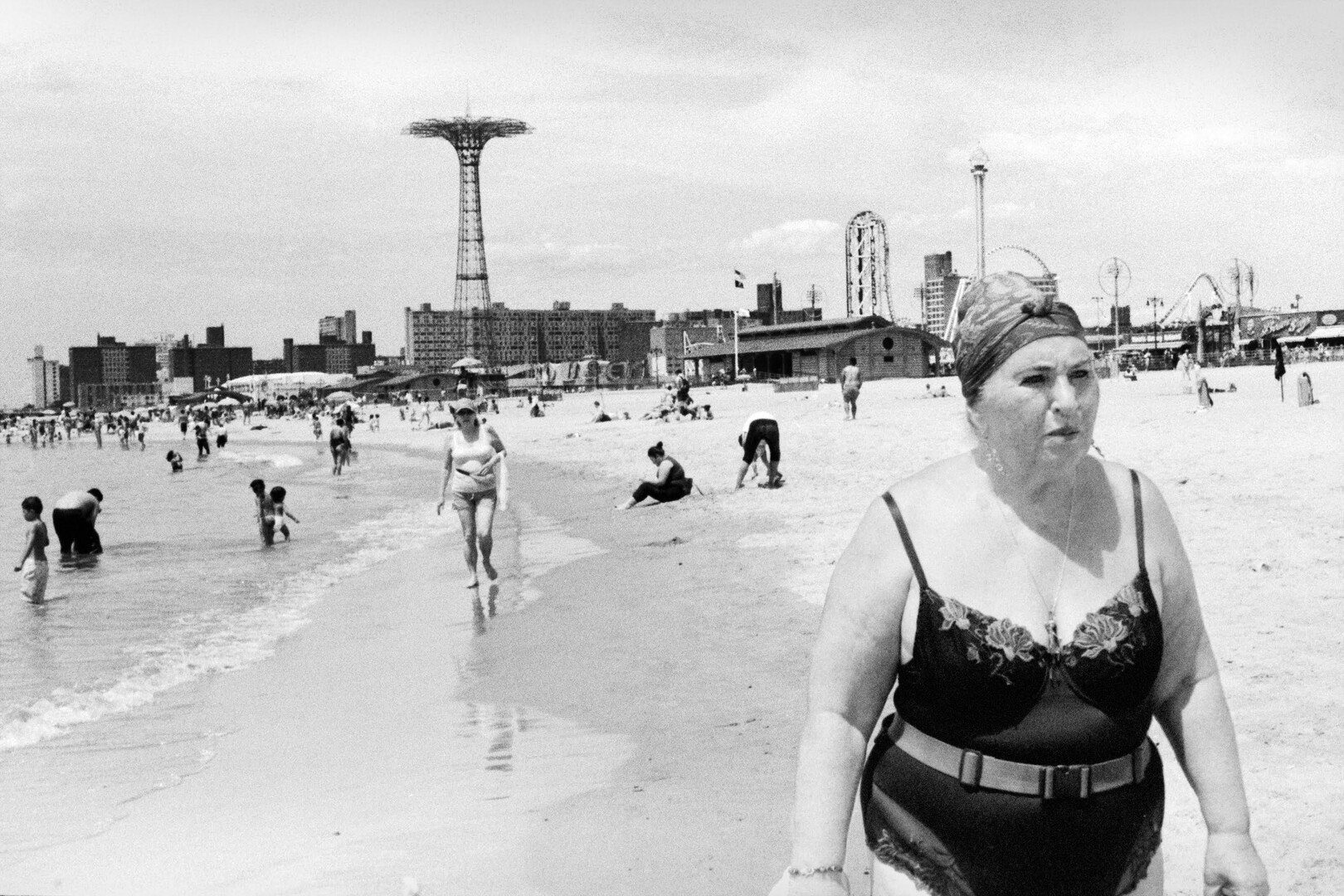
What's Your Take? Leave a Comment