The Insider: Sunset Park Row House, Split Between Two Families, Gets ‘Cozy, Welcoming’ Makeover
A floor-and-a-half of a brownstone became home to a family of three, with an inviting dining room/library as the main focus.

Photo by Seth Caplan for Homepolish
In yet another twist on the many ways to organize an urban row house, two families went in on the purchase of an older three-story property and split the space in an unusual manner.
One family took the front half of the parlor floor and all of the floor above. Their friends took the rear half of the parlor floor plus the garden level.
The folks in the front parlor — a couple, both teachers, with one child — called upon Long Island-based interior designer Crystal Sinclair, who works with private clients as well as through Homepolish, to turn the dowdy, dated space into a “cozy, fun, welcoming apartment with a city/country vibe,” in Sinclair’s words.
That half-floor had to serve a lot of purposes. “They wanted areas for dining, entertaining and hanging out,” she said, as well as a brand new kitchen.
In addition to the kitchen, Sinclair, a Texas native who relocated to the New York area five years ago, enlarged the opening from the front hall to make the space more inviting, created a new mantelpiece where none existed, and resourcefully repurposed old moldings, doors and tin ceilings in new locations.
Upstairs, where the family has an open den/TV room and three bedrooms, she executed a snazzy master bath in black and white.
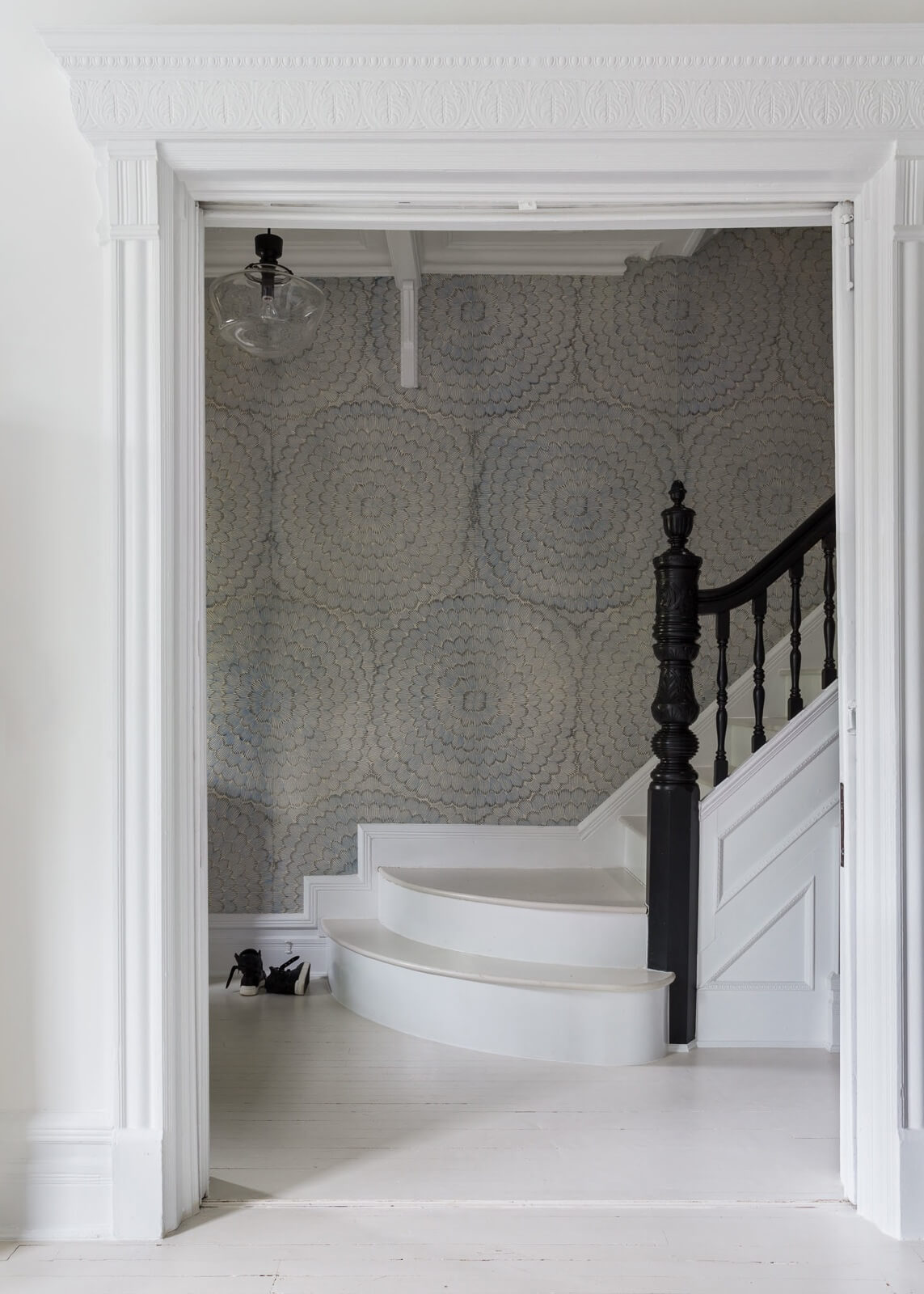
A widened opening from the hall, framed with repurposed moldings, emphasizes the silhouette of the stair and the carefully chosen Schumacher wallpaper.
Whitewashing the wood floors, which were in poor condition, brightened things up considerably and economically.
Another custom tweak: rounding off the two bottom stairs leading to the family’s bedrooms on the floor above.
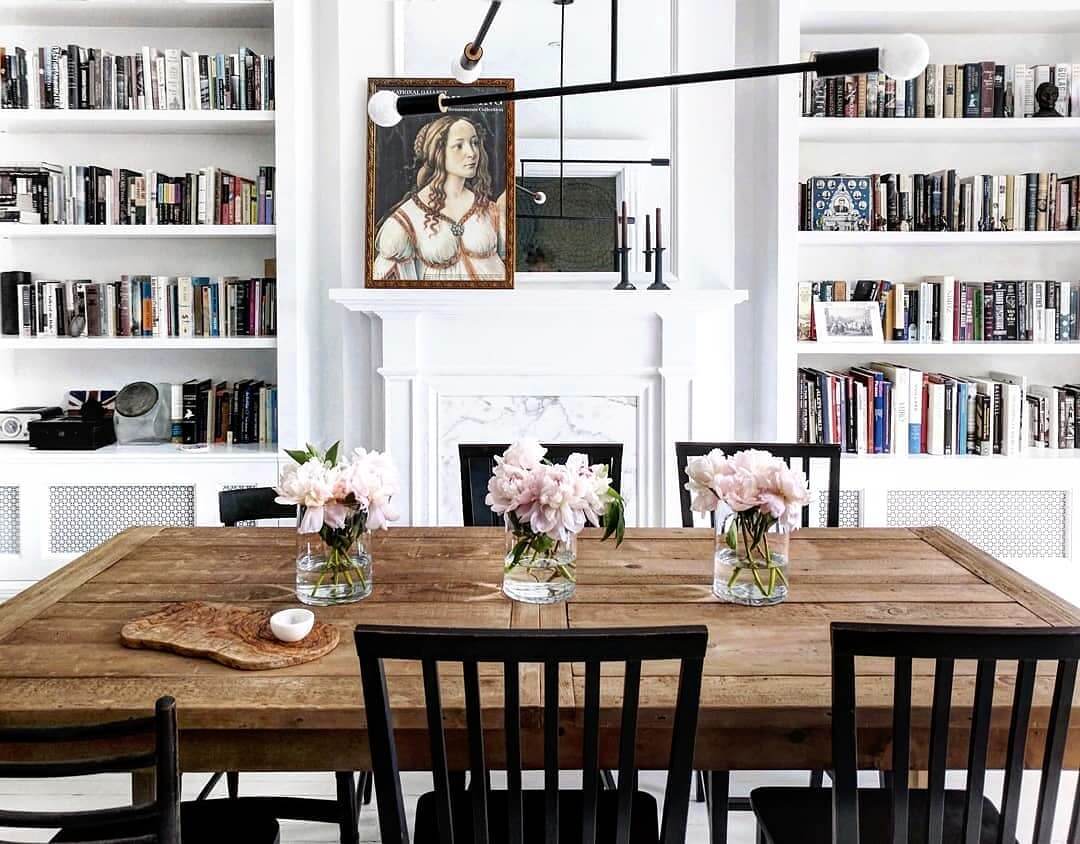
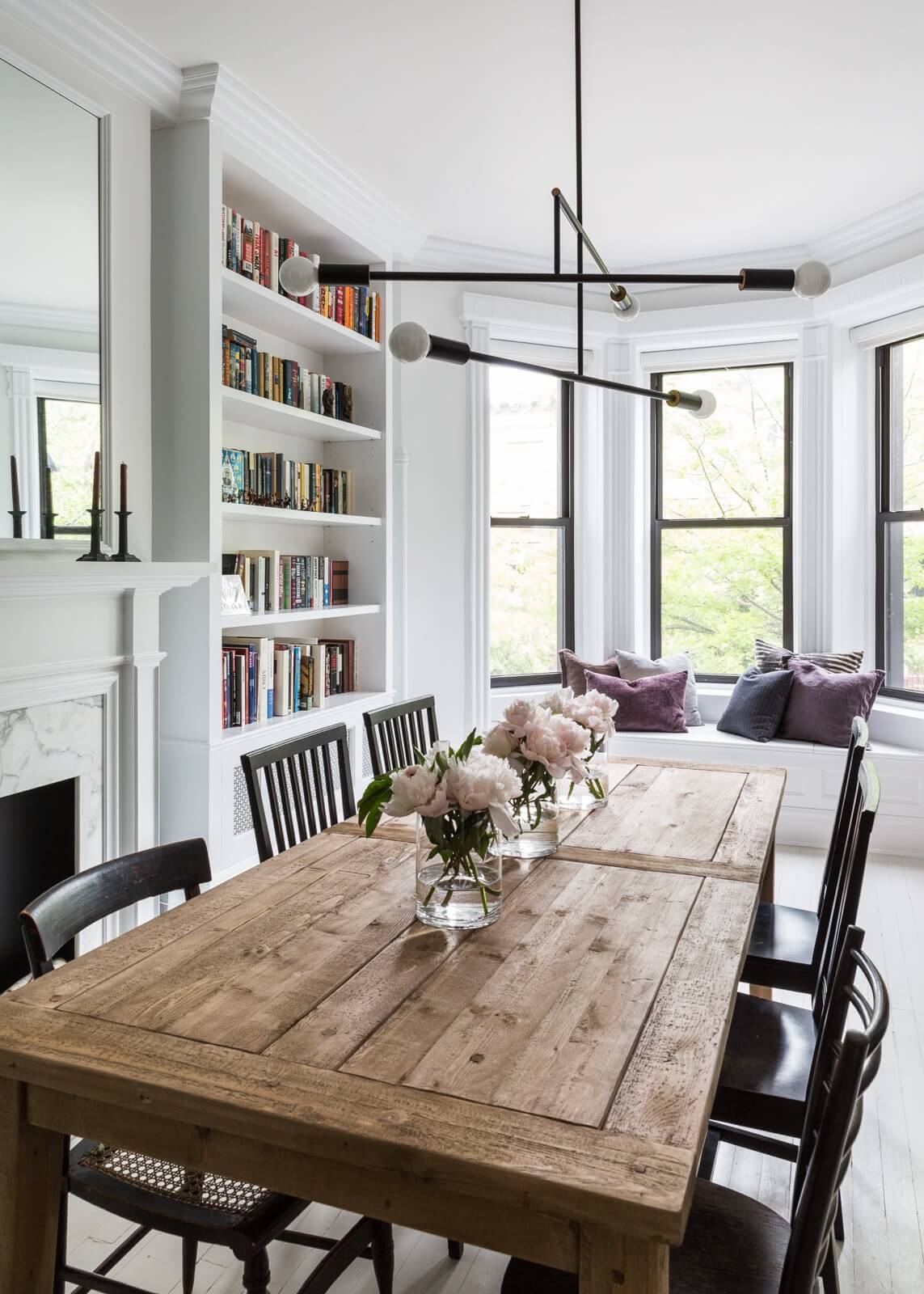
The original front parlor is now primarily a dining room/library, with built-in bookcases and a seat in the bay window for reading.
Sinclair’s clients wanted a fireplace. “We couldn’t do a working fireplace, but I designed a mantel, trying to make it very true and detailed and to look like it has always been there.” A mirror above “opens up the space by bouncing light around,” the designer said.
Eclectic furnishings include a farmhouse-style wooden dining table from Restoration Hardware, assorted vintage chairs and a modernistic light from Andrew Neyer.
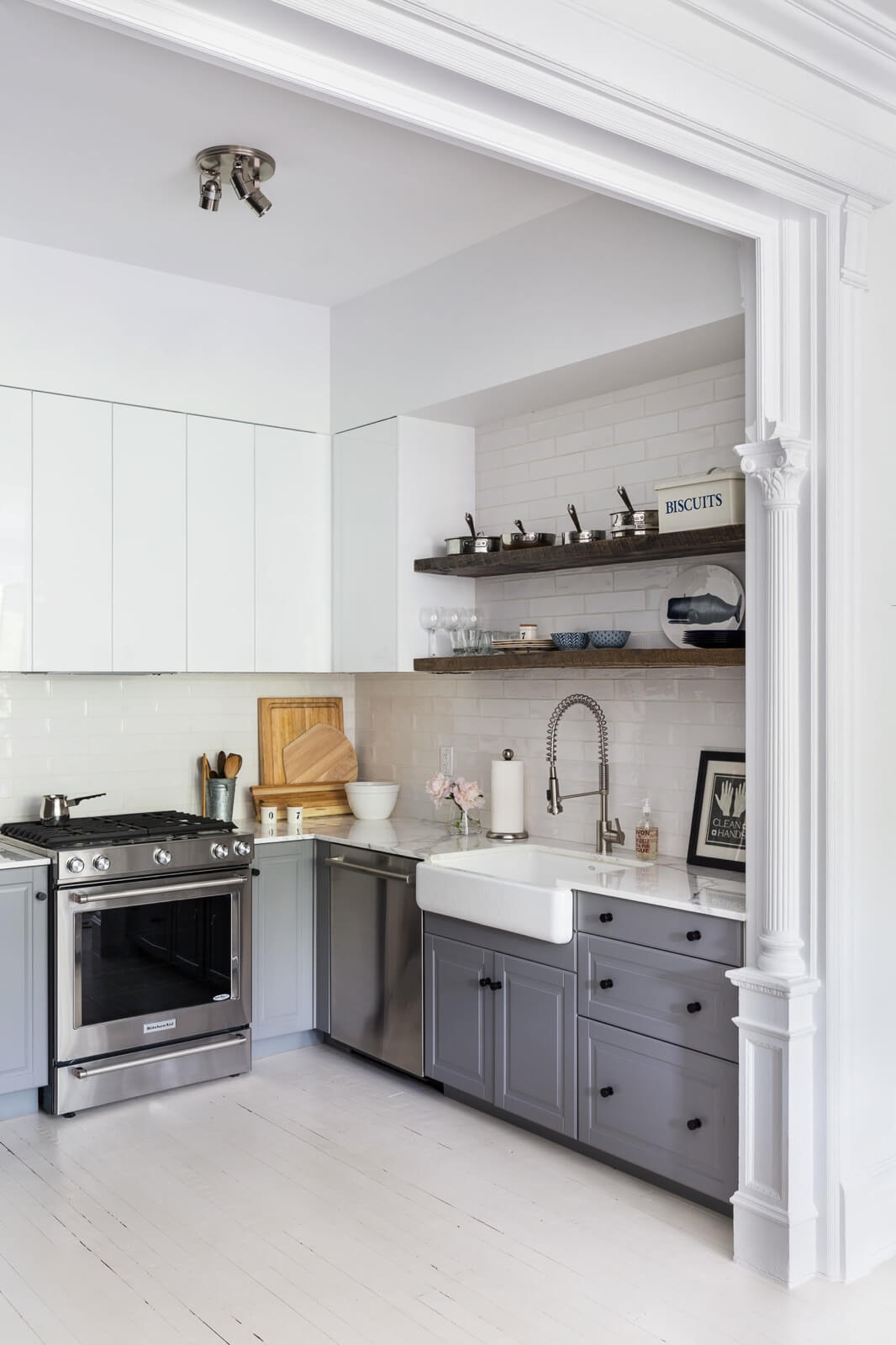
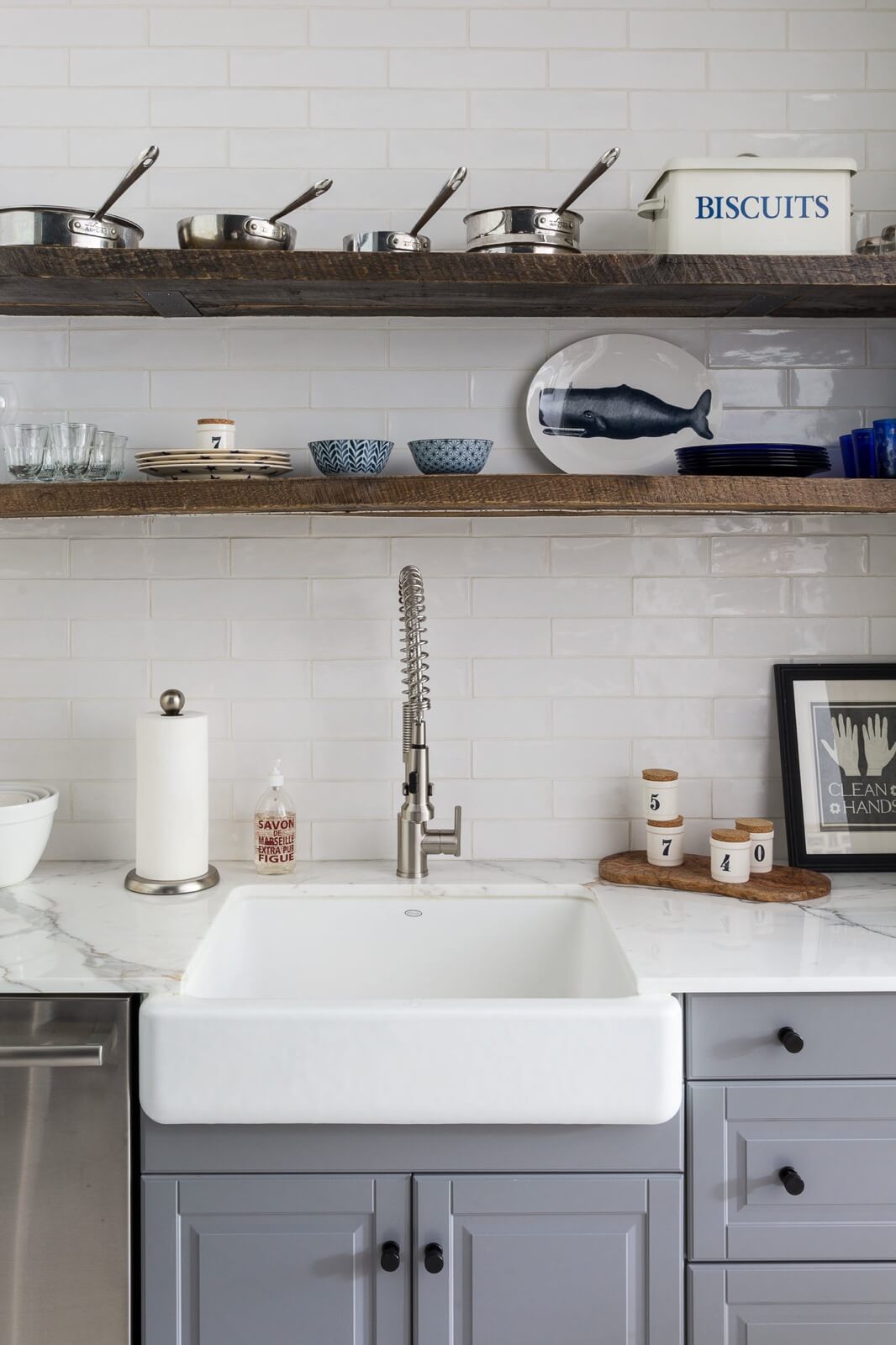
The kitchen is essentially an open alcove off the dining room. “We worked hard to find a layout that worked,” said Sinclair.
Cabinets are from IKEA, “modern uppers and country lowers,” upgraded with marble countertops.
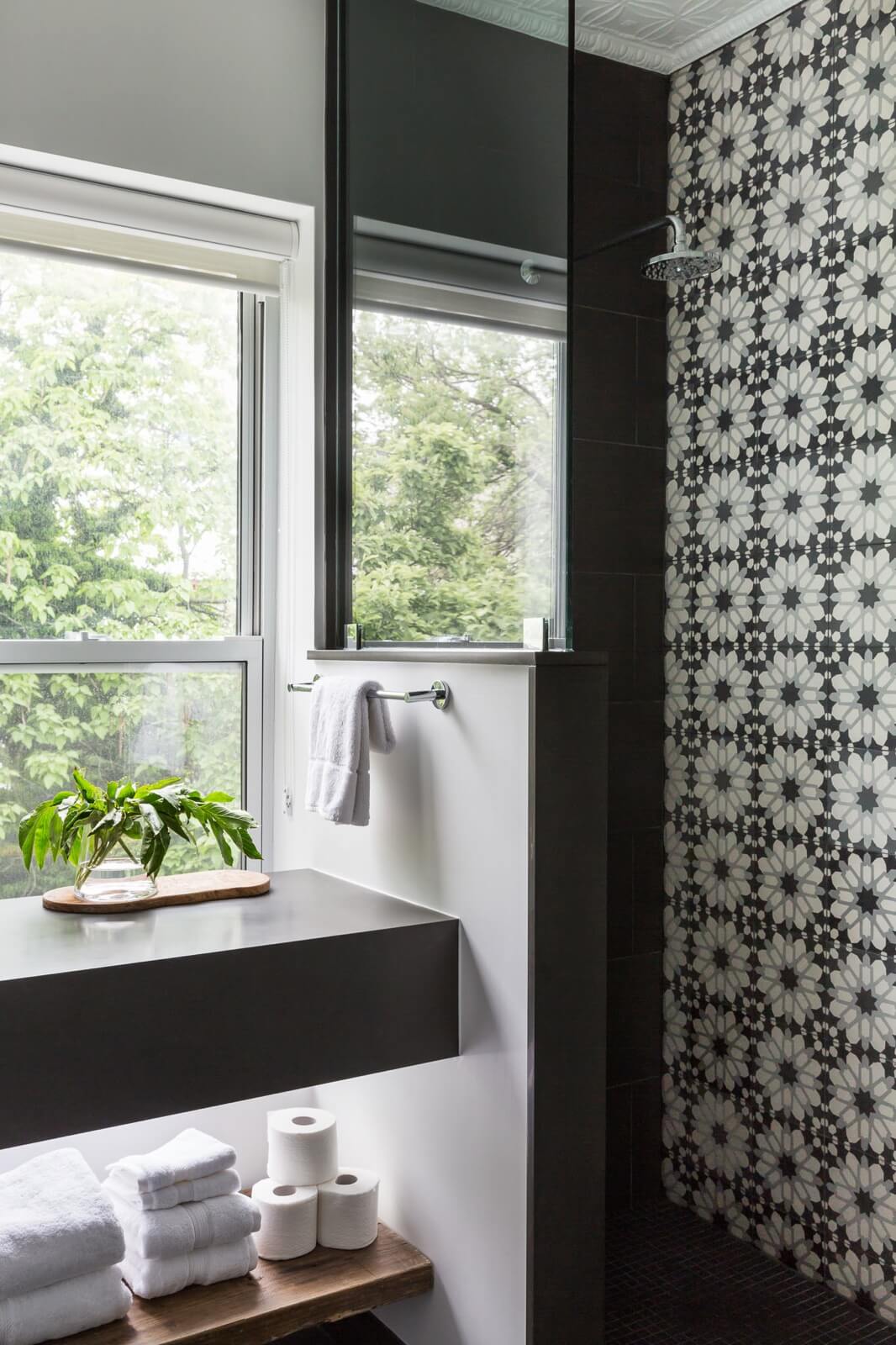
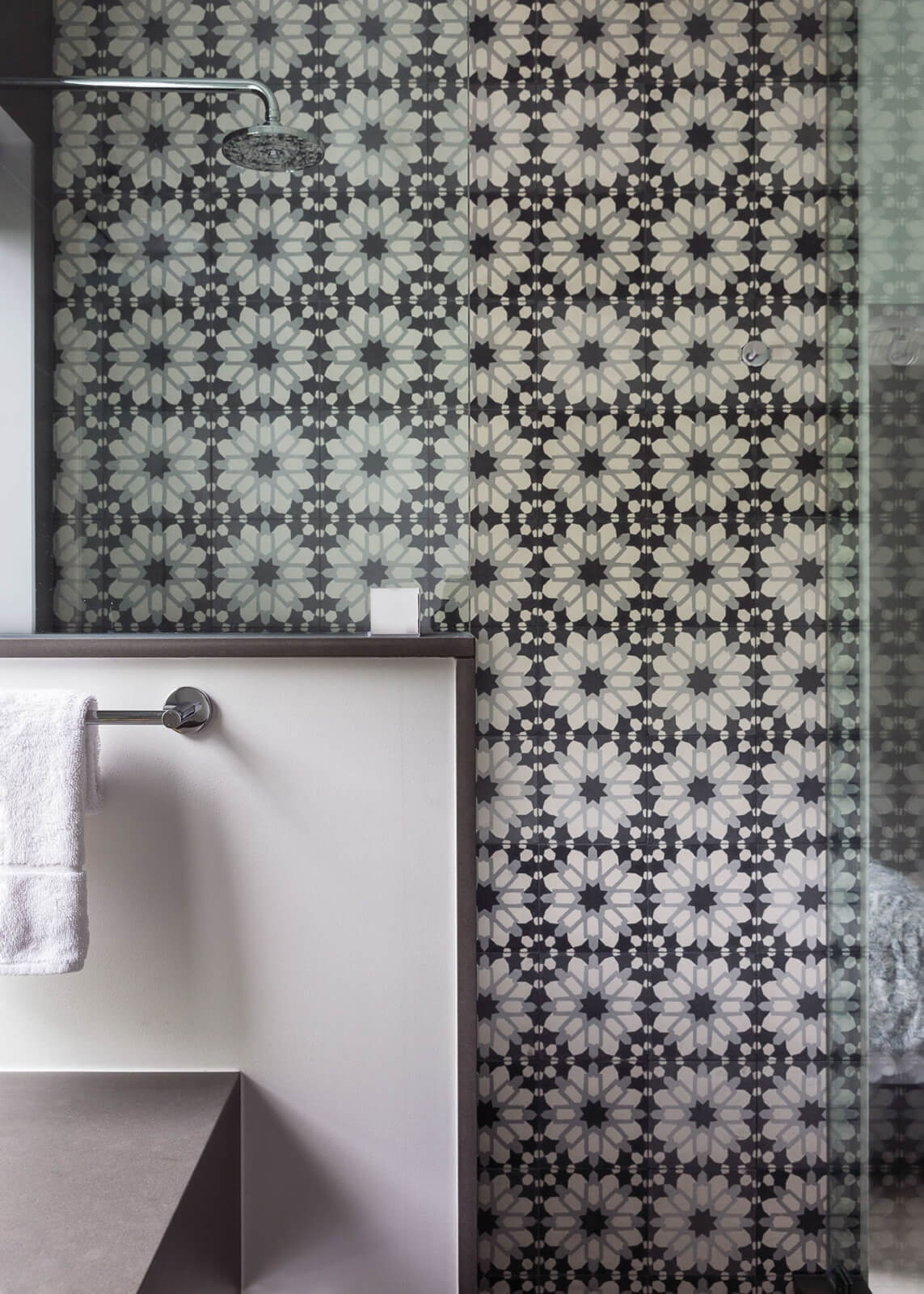
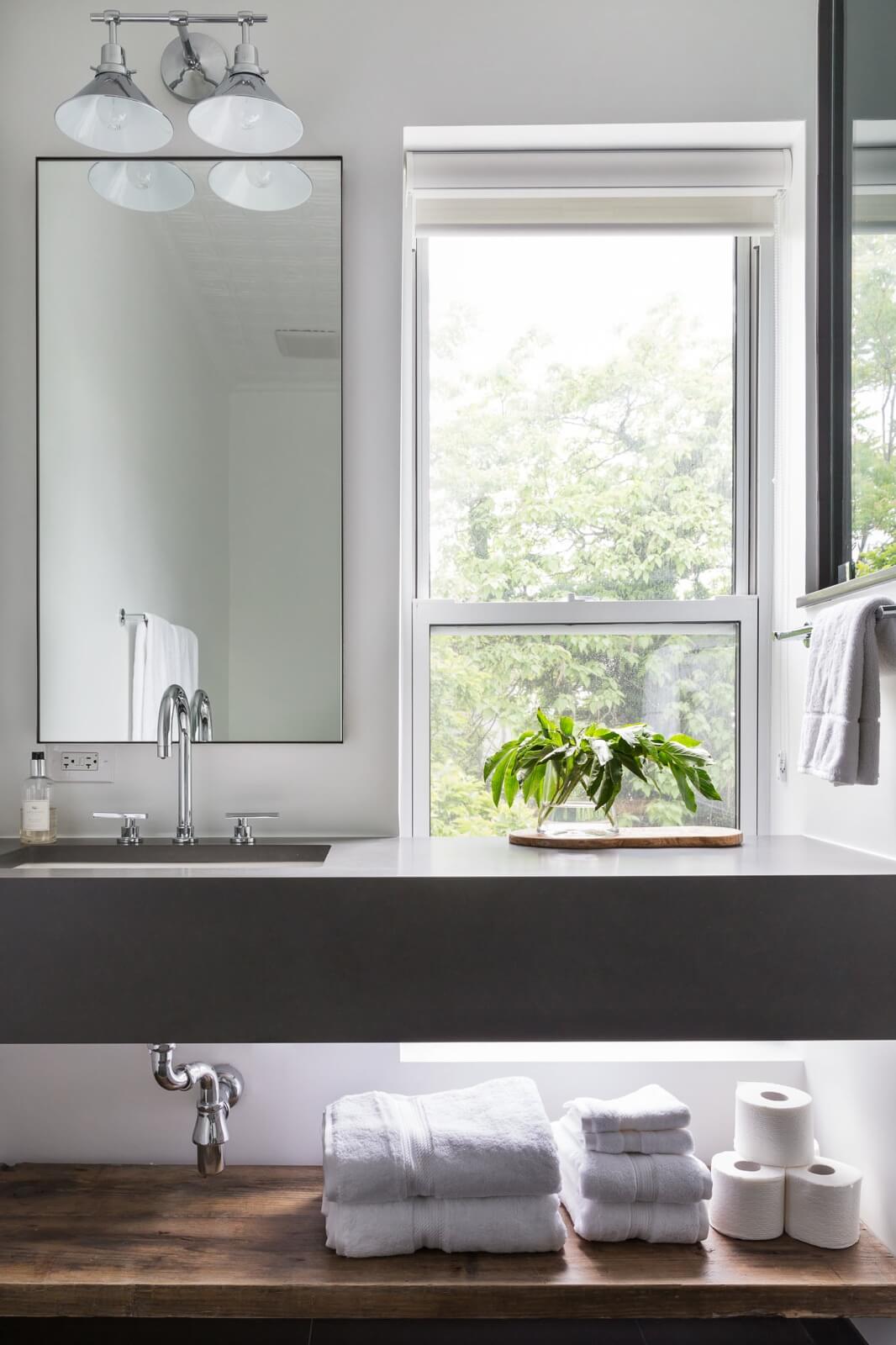
The master bath on the top floor replaces what was a kitchen when the house was configured differently.
An eight-inch floating quartz vanity in front of the long window permits light to enter above and below.
Distinctive black and white tiles came from Ann Sacks.
[Photos by Seth Caplan for Homepolish]
Check out ‘The Insider’ mini-site: brownstoner.com/the-insider
The Insider is Brownstoner’s weekly in-depth look at a notable interior design/renovation project, by design journalist Cara Greenberg. Find it here every Thursday morning.
Got a project to propose for The Insider? Contact Cara at caramia447 [at] gmail [dot] com.
Related Stories
- The Insider: Brownstoner’s in-Depth Look at Notable Interior Design and Renovation Projects
- The Insider: Modern Design Principles Guide Gut Reno of Sunset Park Townhouse
- The Insider: Sunset Park Row House Revamped with Clean, Modern Look





What's Your Take? Leave a Comment