Brownstoner’s Top 10 Insiders of 2023
Each week Brownstoner’s Cara Greenberg brings us a deep dive into inspiring interior design and renovation in homes across the borough.

Photo by Thomas Richter via White Arrow
Each week Brownstoner’s Cara Greenberg brings us a deep dive into inspiring interior design and renovation in homes across the borough. Each Insider column offers a tour of a finished project with details on layout decisions, finishes, and decoration in spaces such as wood-frame houses, brownstones, and prewar apartments.
Below, click through to find the 10 most popular Insider columns of 2023 and see if your favorite made the list.
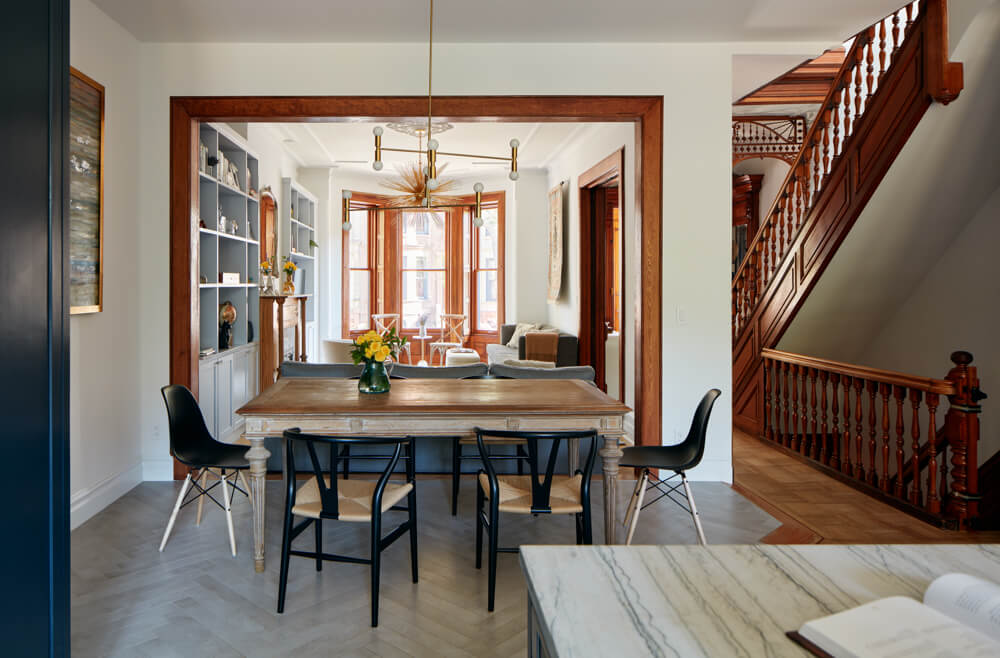
10. The Insider: Deft Design Brightens Park Slope Brownstone With Ornate Woodwork
When people who are used to living in modern buildings walk into a vintage row house, said architect Sarah Jacoby, “Their first reaction is often, ‘Oh my god, it’s so dark!’” That was the case with her clients, a couple with small children, who, even after purchasing a three-story brownstone in the South Slope, were “ambivalent” at best about its lode of dark Victorian woodwork. That included an ornately detailed entry hall with fretwork, a mirror, and a bench with carved horses’ heads, and an elaborate staircase, all of which her clients felt “unsure of at first.”
Jacoby, a Long Island City-based architect whose practice has included many detail-laden brownstones, took several tacks to brighten up the house while retaining as much intact woodwork as was practicable. Instead of removing or painting the front parlor’s woodwork, Jacoby convinced her clients to strip the window trim and fireplace of their very dark stain instead. “That helped a lot,” she said.
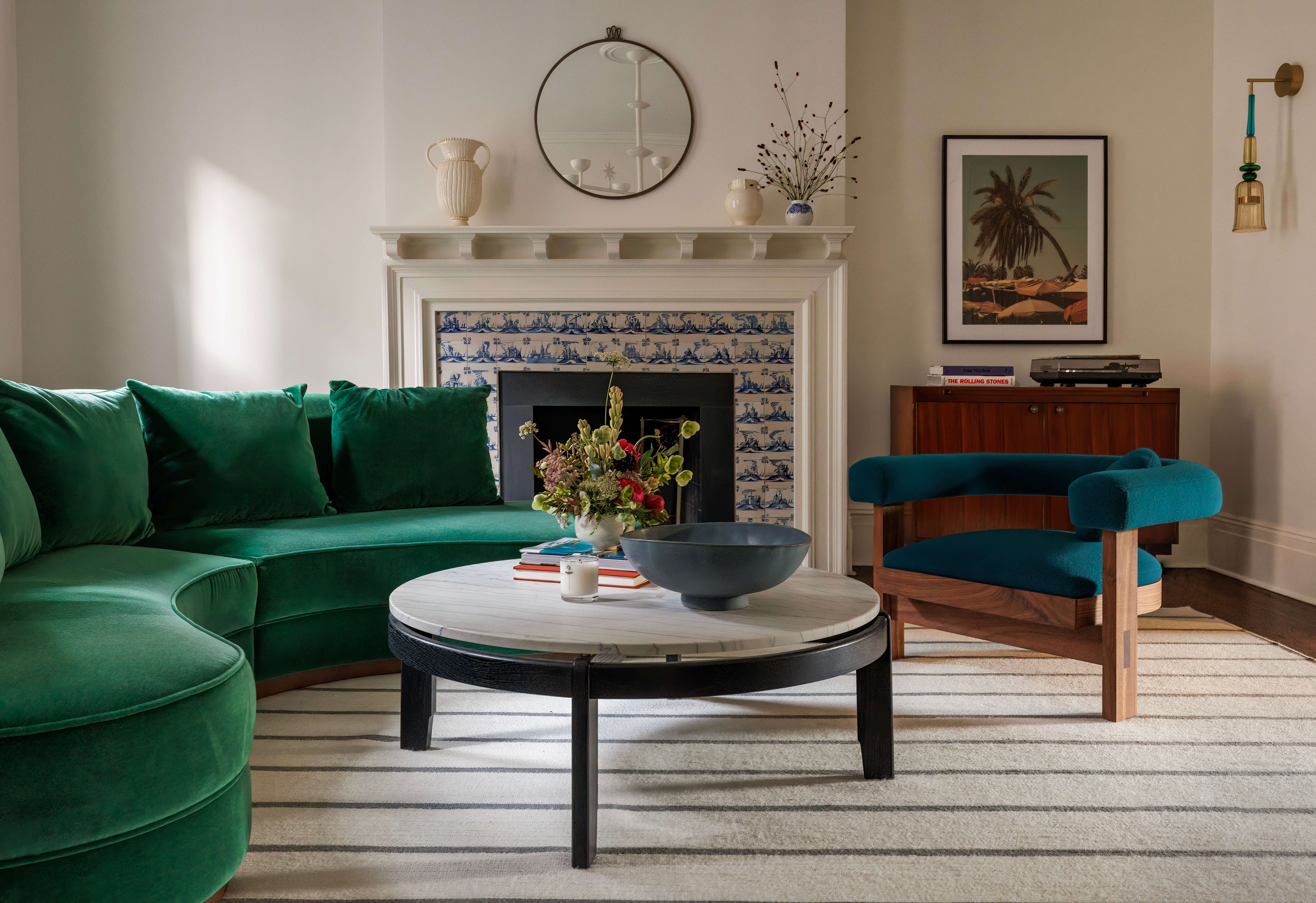
9. The Insider: Storied Brooklyn Heights Townhouse Gets a Decorative Makeover With an English Feel
When a couple with two school-age kids took possession of a gem of a circa 1824 brick townhouse in Brooklyn Heights, home for a century to the family of illustrious landscape designer Alice Ireys, they weren’t about to toss out all that history for a totally modern look. Nor did they want to. Both homeowners have a feel for the cozy and the antique, as well as an appreciation for the simplicity of modern design.
“We wanted to make these storied interiors feel fresh for a young family, but rooted in tradition,” said Keren Richter, the co-founder and principal designer of Brooklyn-based White Arrow, a boutique design studio with projects from New York to Berlin. In a decorative overhaul, White Arrow did both, giving their clients a brand new take on a historic house that felt, well, old-fashioned.
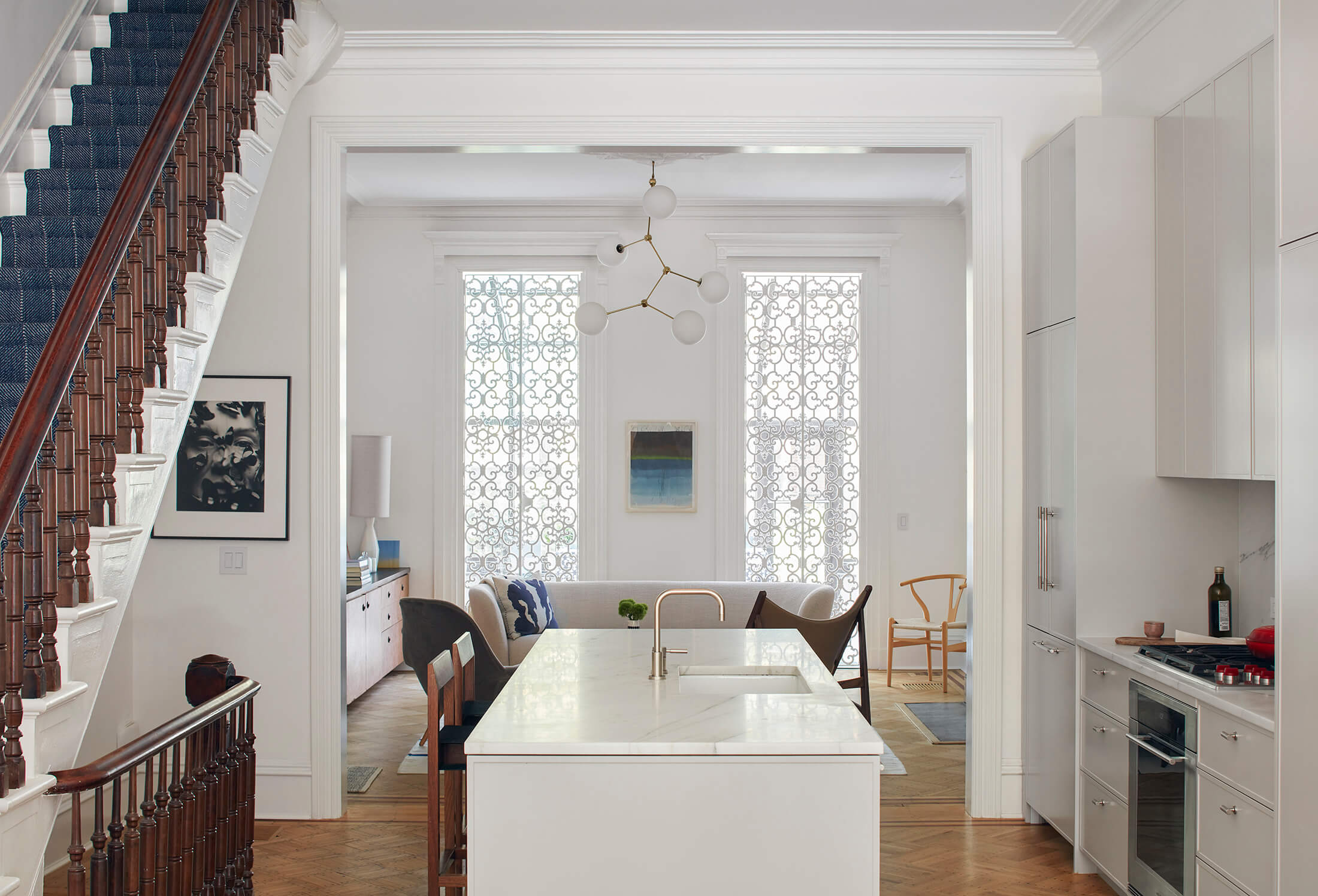
8. The Insider: Precisely Fitted Kitchen, Luxurious New Bath Enhance Cobble Hill Townhouse
A “terrible kitchen” was the jumping-off point for what turned into a more thoroughgoing renovation of a 19th century townhouse, said Long Island City-based architect Sarah Jacoby, who masterminded the project. A photographer/artist and her family had bought the building, in very good condition and with plentiful architectural detail, several years earlier, living in the upper triplex and renting out the garden floor. When they called Jacoby, they were ready to replace the boxed-in IKEA kitchen they had installed as a temporary measure.
“The kitchen was floating on linoleum in the middle of the parlor floor, with full walls that were not original,” Jacoby recalled. In its place, she created a fully open kitchen with custom cabinetry and moldings restored to match, or at least closely approximate, existing vintage detail in the rest of the space. “They wanted a kitchen that felt like it belonged,” Jacoby said.
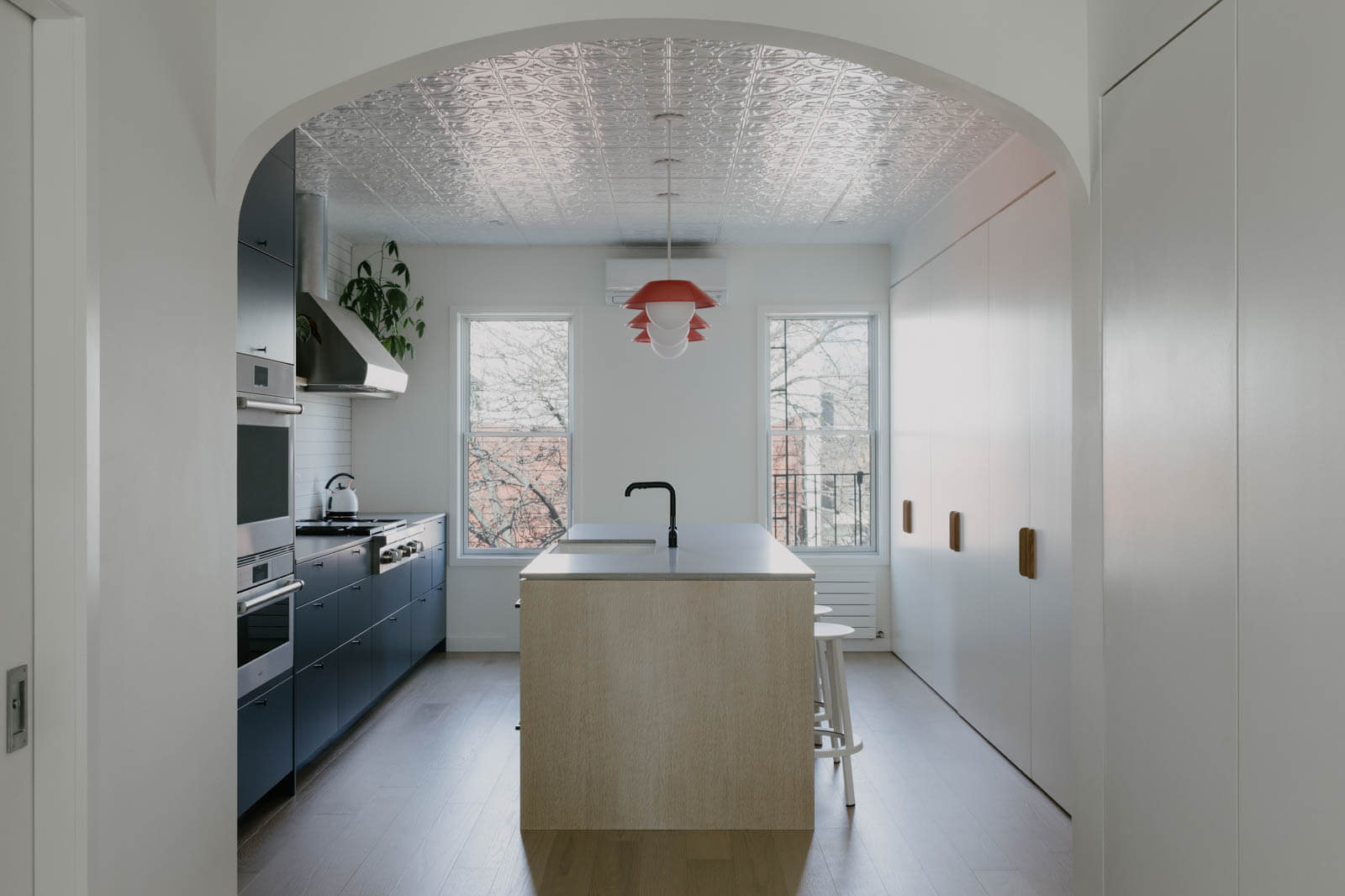
7. The Insider: Stylish ‘Upside Down’ Owner Duplex Crowns Greenpoint Townhouse Renovation
The new owners of a stoopless, century-old three-story row house knew from the get-go that they would leave the existing ground-floor rental apartment in place and transform the building’s upper floors, configured as two floor-through rental units, into a duplex for themselves.
That’s where the project took a slightly unconventional turn. “We started the renovation process thinking about the stacking of program as you would expect,” said architect Andrew McGee, who with partner Matthew Hettler heads up the Dumbo-based Format Architecture Office, which does new builds and renovations across a variety of residential and commercial project types. “The living room, kitchen, dining, and powder room were planned for the second floor, and bedrooms would be on the third.”
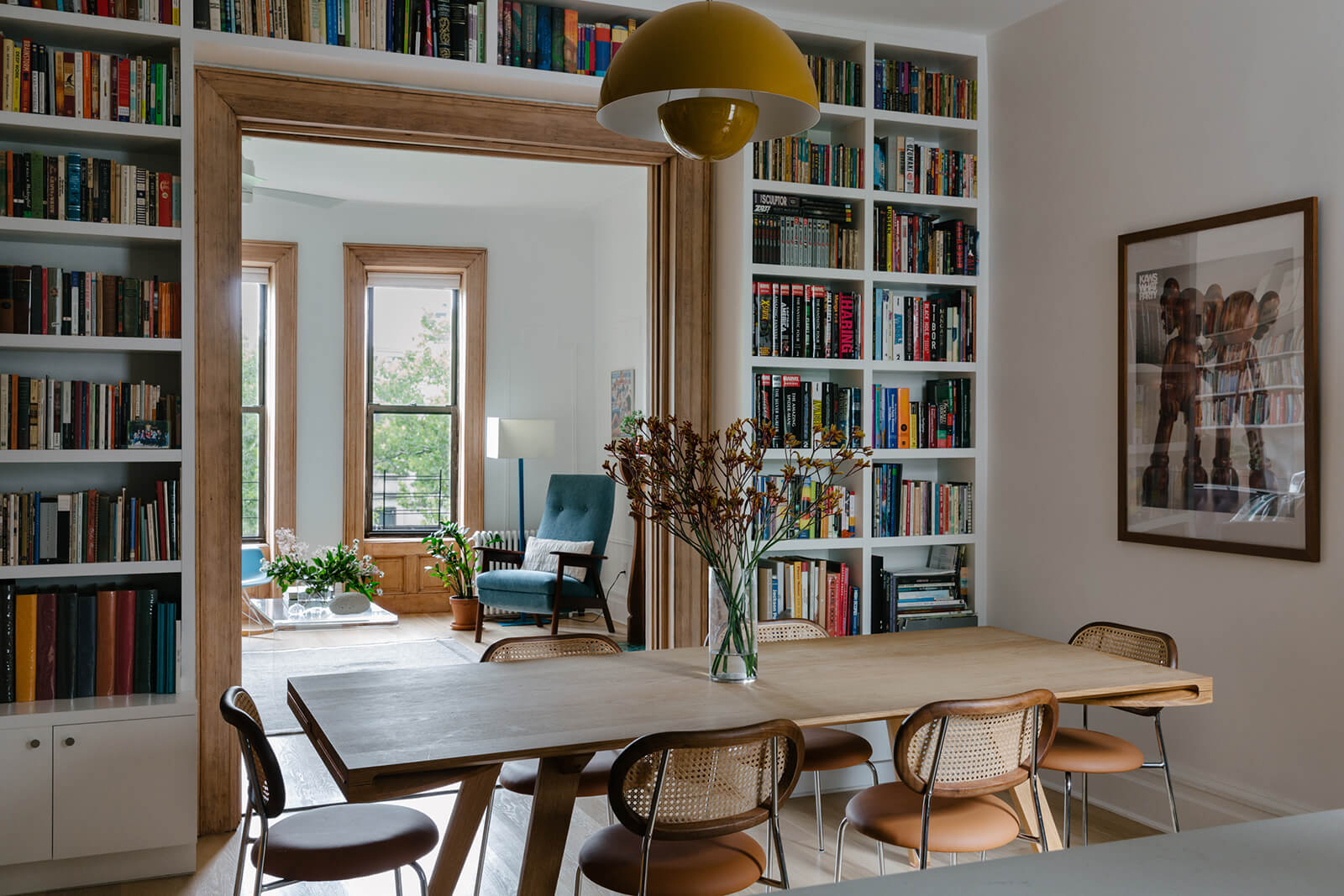
6. The Insider: Long-Awaited Reno Freshens Park Slope Home for Book- and Game-Loving Family
A piano in the kitchen, a marigold-colored stove and a dedicated closet for video and board games are pretty clear indicators that the family that occupies this three-bedroom apartment on the fourth floor of a limestone walkup is creative, color friendly, and delightfully unconventional.
After 15 years, and with their two children approaching middle and high school, the homeowners finally decided “to use the apartment to its full potential,” said Jane Kim, the Tribeca-based architect who reimagined the space. “They had never significantly renovated, and the kitchen was very old and in the wrong place, sandwiched between bedrooms in the back of the apartment.”
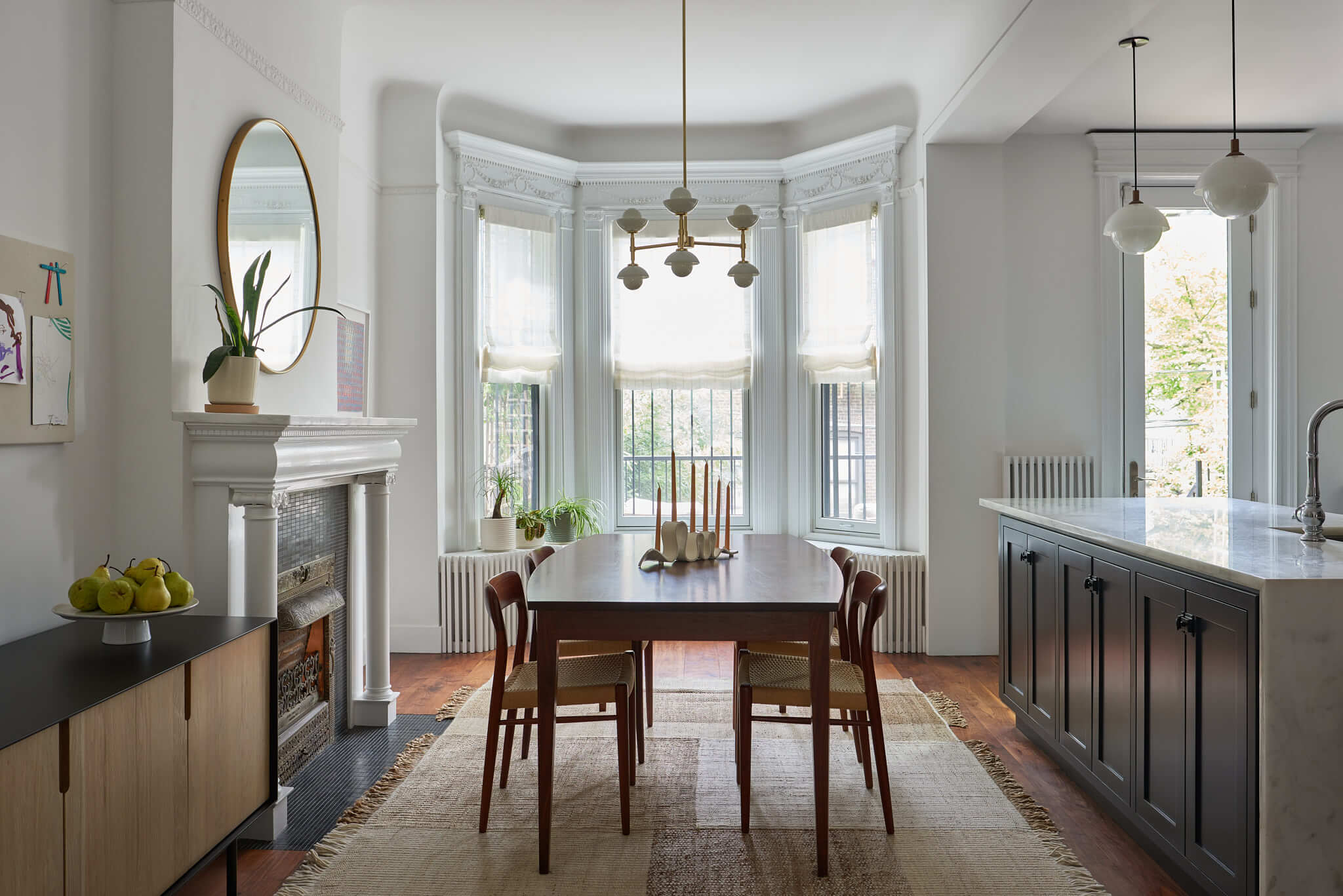
5. The Insider: Unfussy, Functional Decor Takes Family’s Park Slope Brownstone Up a Notch
What’s not to like about a nearly intact late Victorian barrel-front brownstone on a park block? This one was respectfully renovated a few years back and recently upgraded and decorated for new homeowners by Clinton Hill-based Studio Nato in a way that seems just right. The prevailing aesthetic is clean and understated — modern but warm, practical yet sophisticated.
The homeowners — a couple with two little ones — had been “moving from apartment to apartment,” said Nathan Cuttle, Studio Nato’s founder and design director, before purchasing the three-story building in 2020. They came in with an upright piano and a few random pieces, but “quickly realized they didn’t have the right furniture,” Cuttle said.
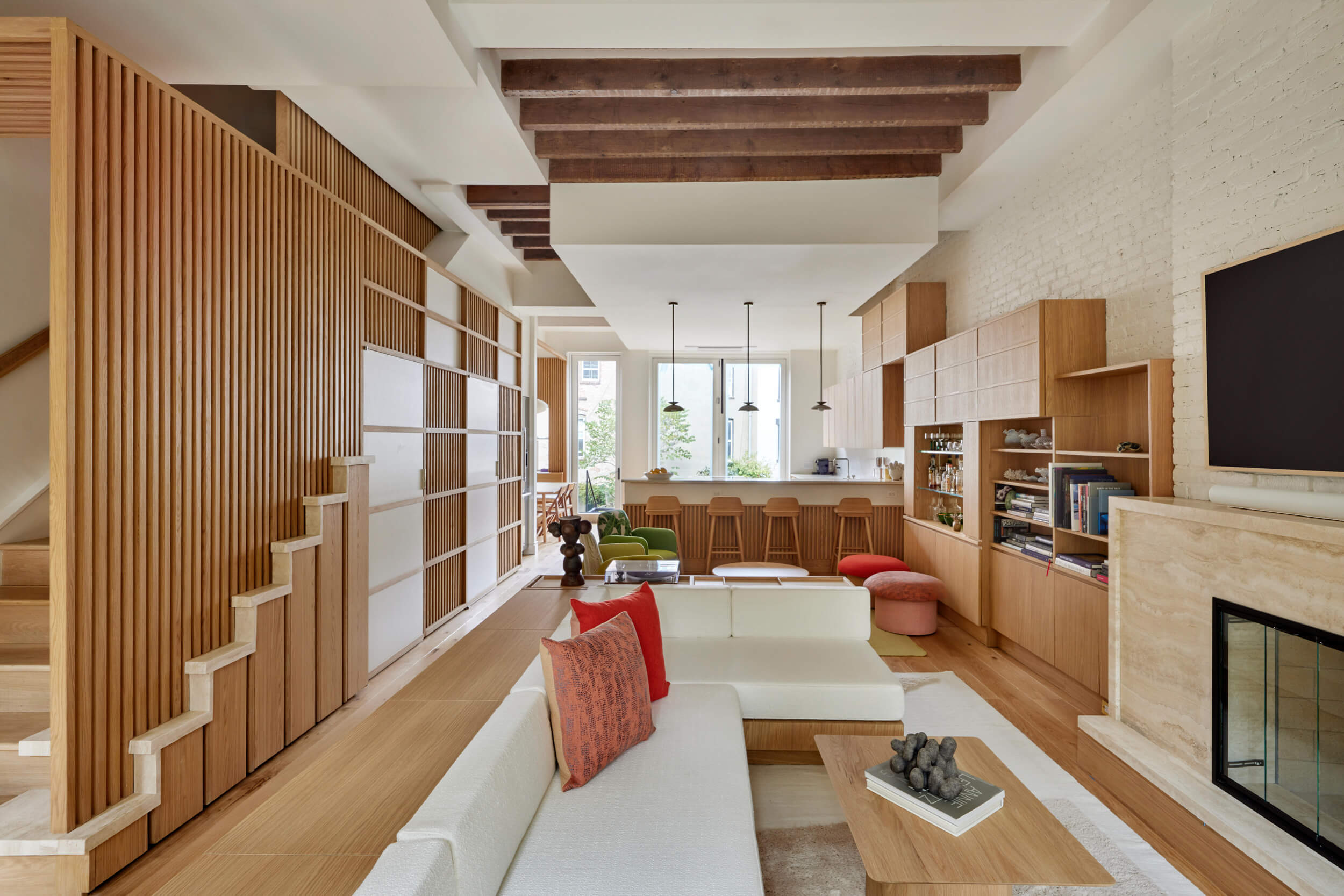
4. The Insider: Cobble Hill Brownstone Reno With Custom Woodwork Leans Into Japanese Aesthetic
A unique approach to the gut renovation of a circa 1880 Brooklyn brownstone, leaning heavily on the tenets of traditional Japanese design, resulted in a home that nevertheless feels comfortingly familiar. The general layout, the proportionality of the rooms, and the location of the stair, among other things, respect local row house typology. The abundance of warm woods and exposed beams and brick are both contemporary and timeless. “The sensibility is Japanese, but the configuration is perfect for a modern family,” said Selim Vural of the Dumbo-based architecture firm Studio Vural, which masterminded the architectural design and oversaw the building out of the space.
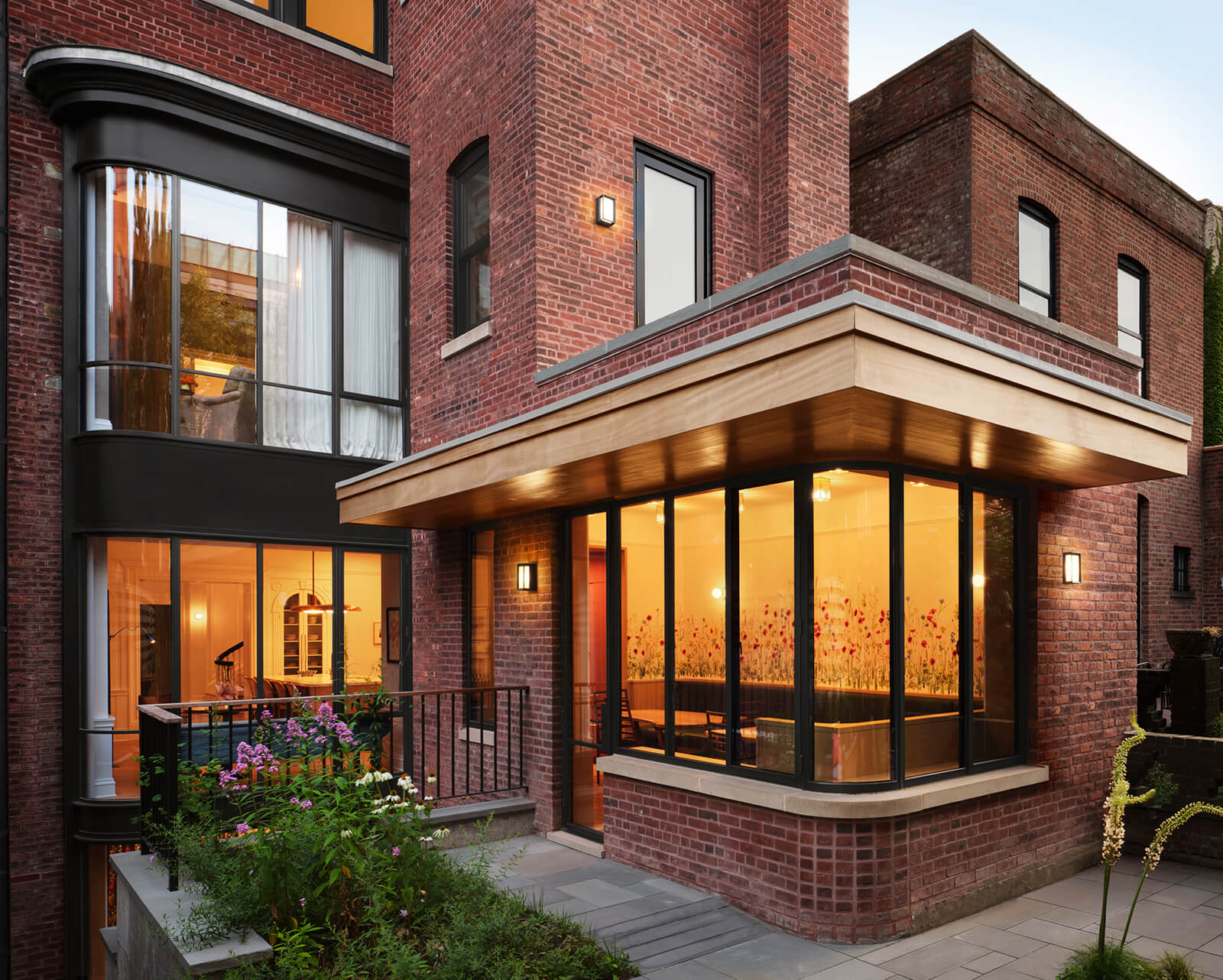
3. The Insider: Spectacular Curved Windows on Rear Facade Upgrade Park Slope Neo-Fed Inside and Out
At 5,000-plus square feet and chock full of intact detail, the circa-1910 Neo-Federal brick row house was grand to begin with.
Its main drawback? The kitchen’s placement in a rear extension, closed off from the rest of the house. “Once upon a time, when the household had a staff, the kitchen was in the basement,” said architect and founding partner Brendan Coburn of The Brooklyn Studio (formerly known as CWB Architects). Later, a butler’s pantry in a rear extension off the first floor was converted to “an insanely narrow, tight galley kitchen,” Coburn said. The new homeowners, a young family of four, “wanted the same thing most people want these days: a kitchen everybody can hang out in.”
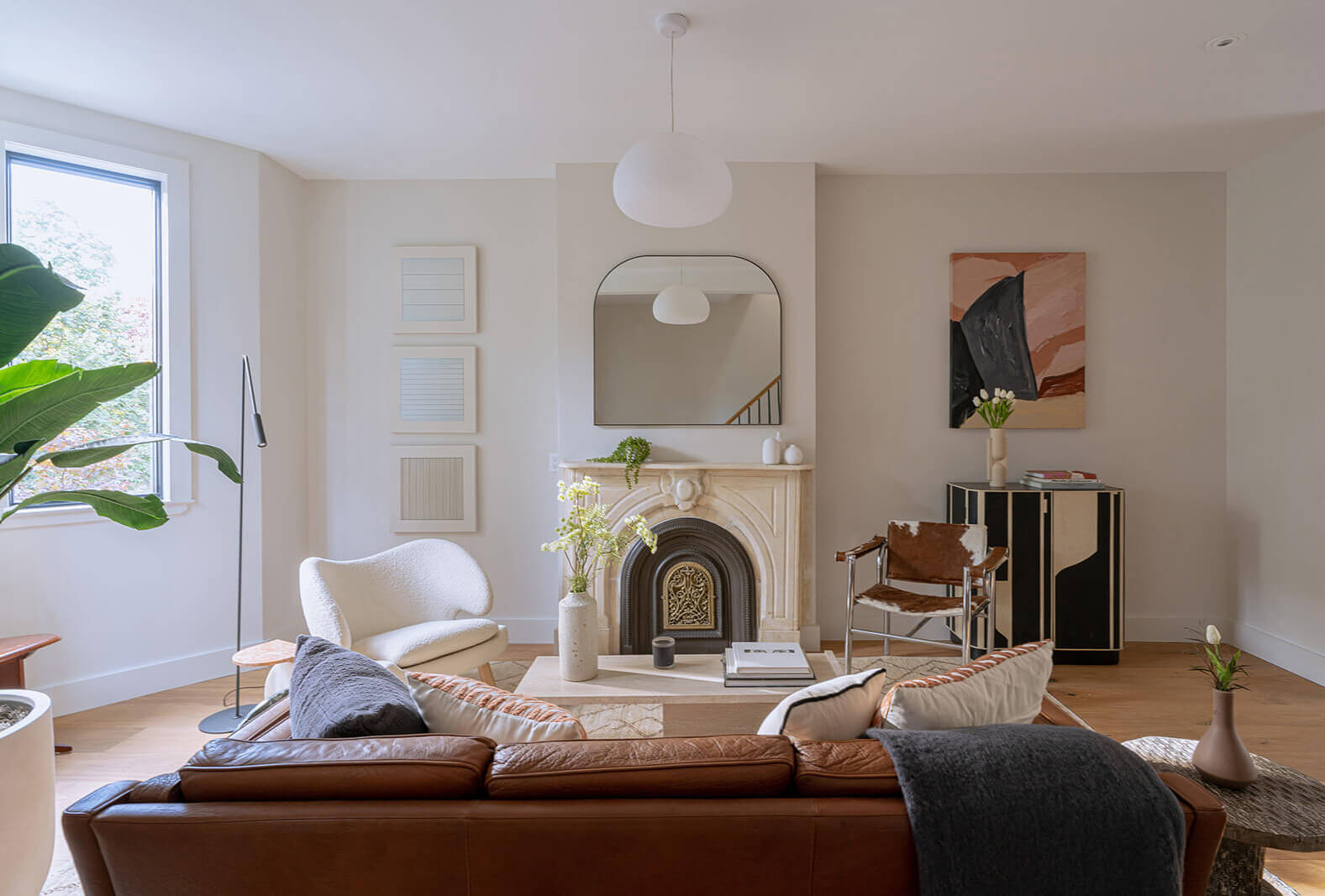
2. The Insider: Gut Reno Slims Energy Use in South Slope Fixer-Upper
The new owner of a vintage wood-frame row house in dire shape hired architect Themis Haralabides of Park Slope-based reBuild Workshop, who shares his interest in serious sustainability and energy efficiency, to carry out a sweeping reno inside and out.
Results were not long in coming. “The house started generating energy and giving it back to the grid before construction was even finished,” Haralabides said. “By the time the owners came in, they had a credit” with the energy company.
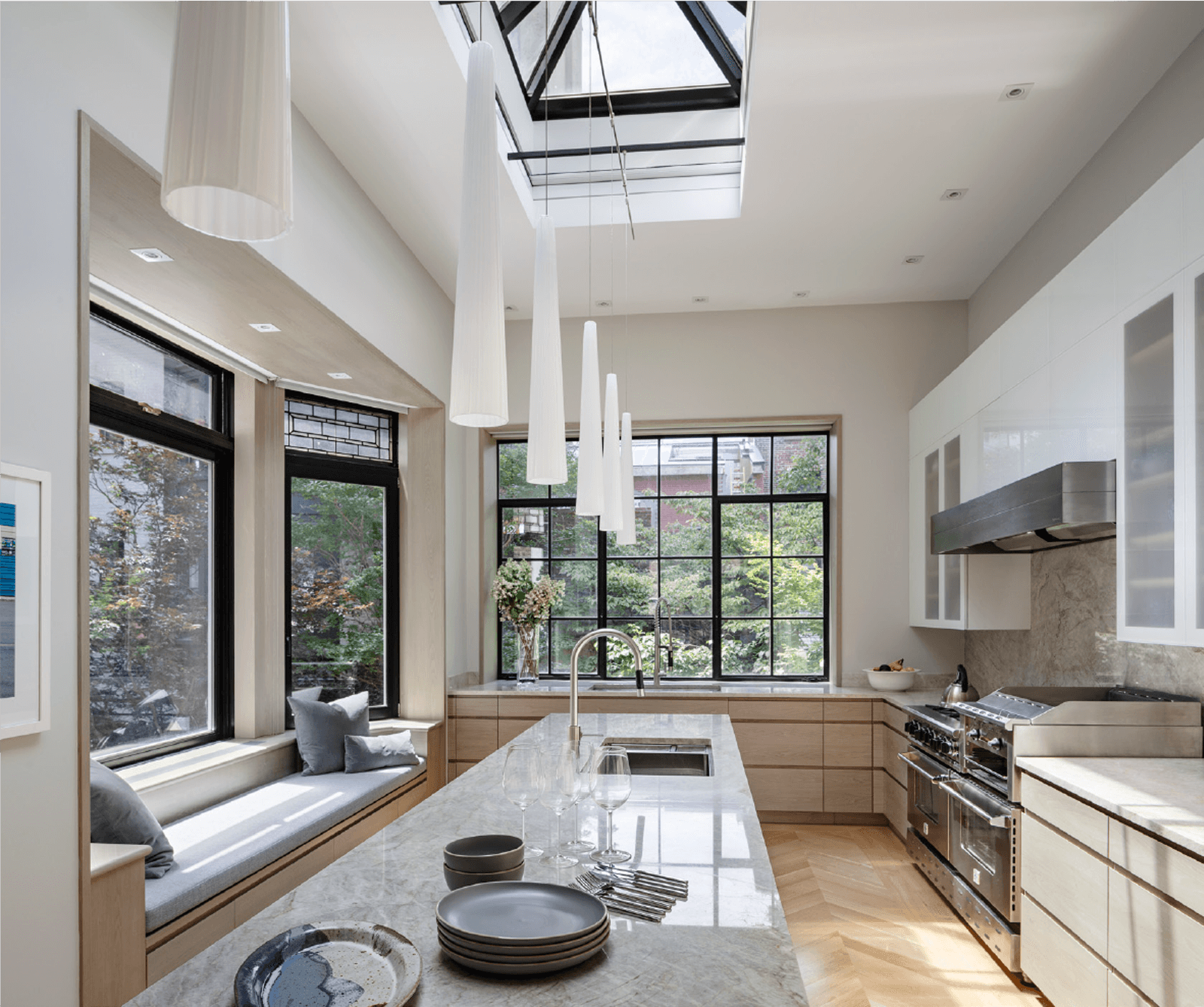
This transformation of a grand brownstone was a long time coming — five decades, approximately. When it came, it was total with a capital T. The original exterior was almost perfectly preserved, said Steve Marchetti of Manhattan-based Studio Marchetti Architecture, whose firm took on the massive project. But the interior had been broken up into 10 studio apartments sometime after World War II.
Related Stories
- The Insider: Resourceful Couple Launches Design Studio From Their Bed Stuy Fixer-Upper
- The Insider: ‘Light Touch’ Reno Updates Park Slope Neo-Grec While Keeping Charming Details
- The Insider: Touches of Marble Polish Parlor Floor Reno in Park Slope Brownstone
Email tips@brownstoner.com with further comments, questions or tips. Follow Brownstoner on Twitter and Instagram, and like us on Facebook.

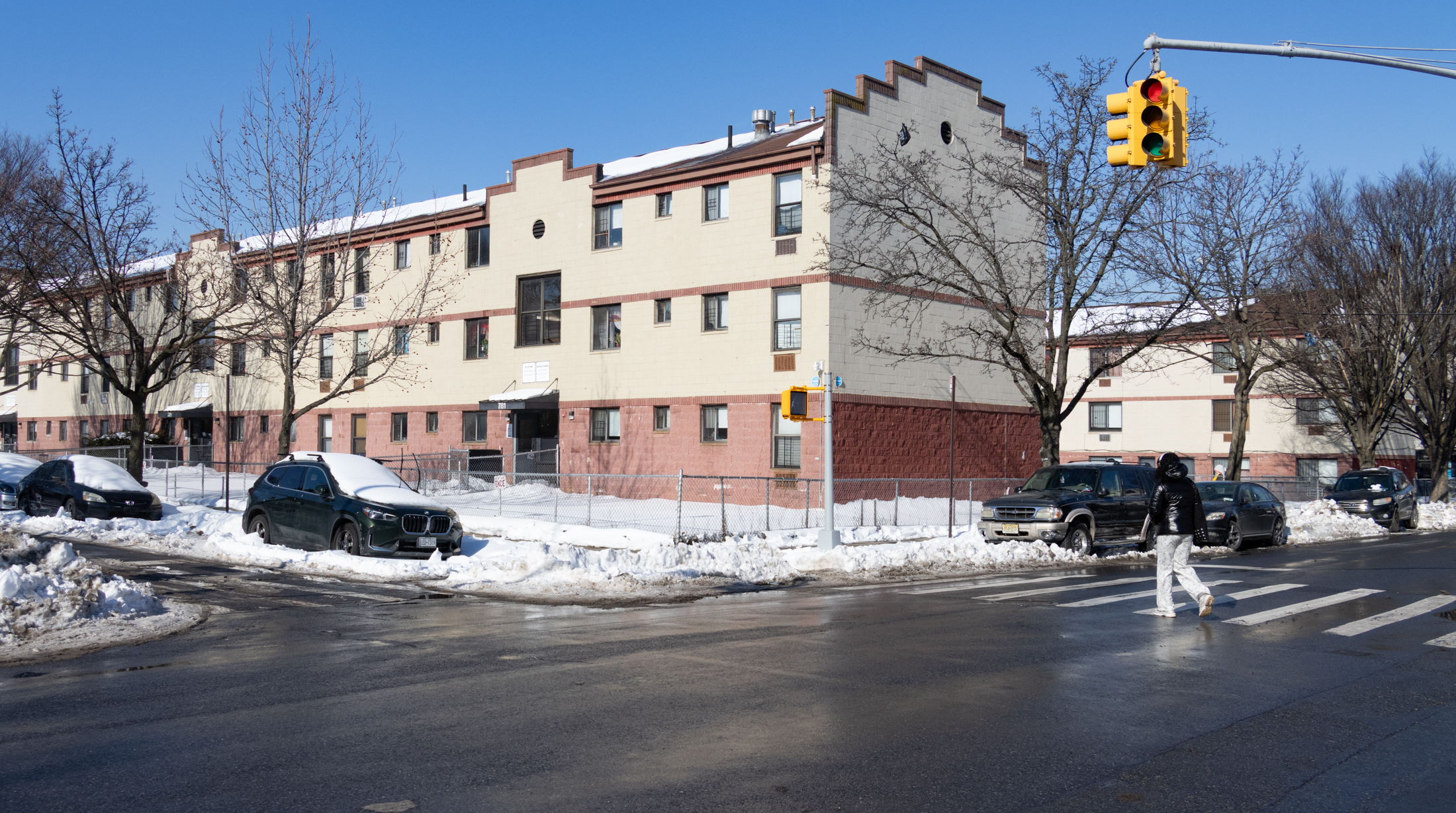
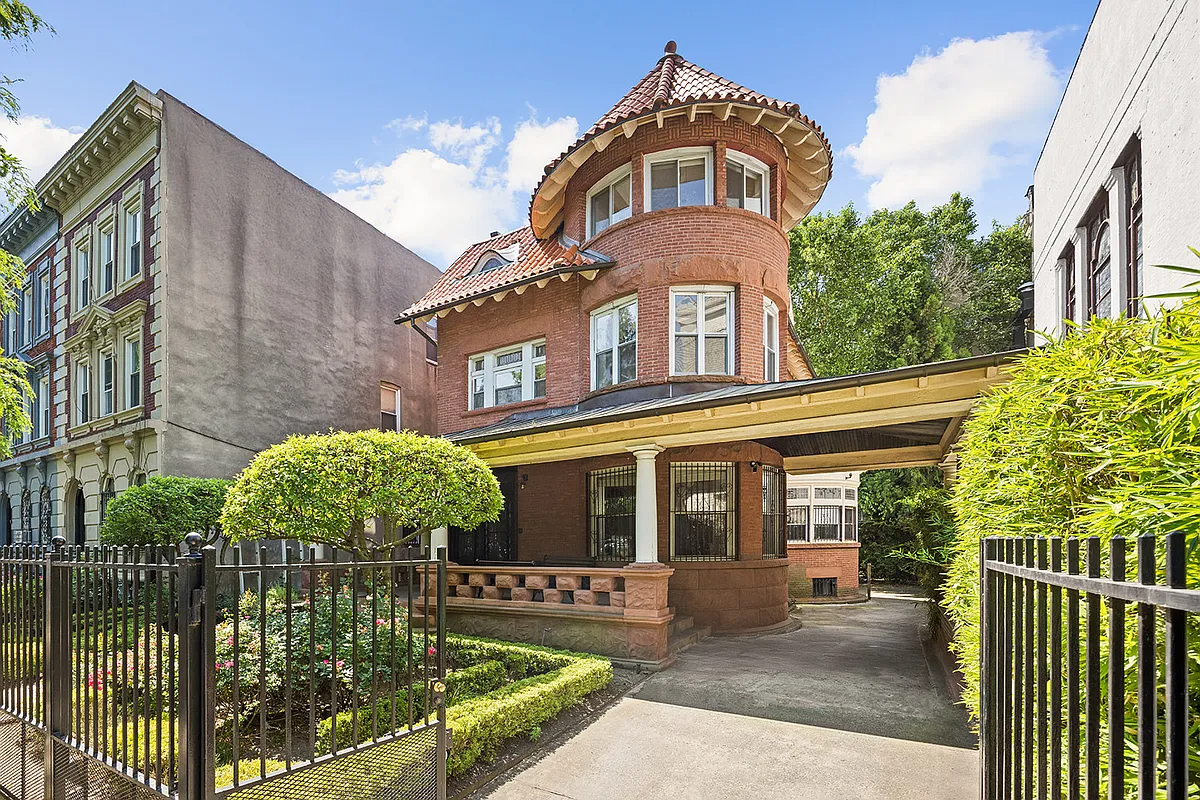


What's Your Take? Leave a Comment