The Insider: Gut Reno Slims Energy Use in South Slope Fixer-Upper
The new owner of a vintage wood-frame row house in dire shape hired an architect who shares his interest in serious sustainability to carry out a sweeping reno inside and out.

Photo courtesy reBuild Workshop
Got a project to propose for The Insider? Contact Cara at caramia447 [at] gmail [dot] com
The new owner of a vintage wood-frame row house in dire shape hired architect Themis Haralabides of Park Slope-based reBuild Workshop, who shares his interest in serious sustainability and energy efficiency, to carry out a sweeping reno inside and out.
Results were not long in coming. “The house started generating energy and giving it back to the grid before construction was even finished,” Haralabides said. “By the time the owners came in, they had a credit” with the energy company.
Turning the 19th century structure — possibly dating from the 1870s or 1880s — into an environmentally friendly home for a modern family took some doing. One advantage going in was the house’s compact size — 1,600 square feet over three floors, each measuring just 550 square feet. Haralabides reconfigured the house, which had been used as a multi-family, for single-family use, putting bedrooms and home offices on both lower and upper levels, with living space and kitchen in between, on the parlor floor.
The overarching goal throughout was to reduce the house’s environmental impact and energy use to a bare minimum. Strategies were many, including going 100 percent electric; installing a rooftop solar panel system and high-performance windows; heavily insulating the exterior walls and roof; and using LED lighting. High-efficiency heat pumps serve for heating, cooling, and hot water.
Haralabides chose timber for almost everything because of its sustainability, versatility, and warmth, he said. He used wood as framing members, for floors, kitchen millwork, new doors and windows, new interior stairs and railings, and the new cedar fence and deck.
The exterior facade had rotting wood siding, which was replaced with olive green steel siding. The new windows are casements that open with a crank.
A marble mantel was the sole salvageable element from the original house, the architect said. All else is brand new.
The stairs were rebuilt in their entirety, with tapered balusters that fall somewhere between traditional and contemporary.
A structural post was needed between living room and kitchen; Haralabides clad it with reclaimed wood.
New kitchen cabinetry has a clean, contemporary profile, with the warmth of natural white oak. The floors are engineered wide plank character grade wood with exposed knots.
“We wanted the room to be bright and to reflect as much light as possible,” the architect said. Expansive glass doors opening to the new deck achieve that aim and “connect the interior with the deck and backyard both visually and functionally.”
A new full bath has round sink basins set into a custom wood vanity and distinctive ribbed ceramic tile on the walls.
The new deck extends the family’s living space considerably.
The inviting backyard contains a mix of materials, including gravel, slate pavers, and wood used for fencing and privacy screens.
[Photos courtesy reBuild Workshop]
The Insider is Brownstoner’s weekly in-depth look at a notable interior design/renovation project, by design journalist Cara Greenberg. Find it here every Thursday morning.
Related Stories
- The Insider: Surgical Renovation Updates Prospect Lefferts Gardens Victorian for Young Family
- The Insider: Creative Solutions Address ‘Weird Geometry’ of Triangular Park Slope Prewar
- The Insider: Architect’s Own South Slope Row House Grows Up and Out, Prioritizes Energy Saving
Email tips@brownstoner.com with further comments, questions or tips. Follow Brownstoner on Twitter and Instagram, and like us on Facebook.


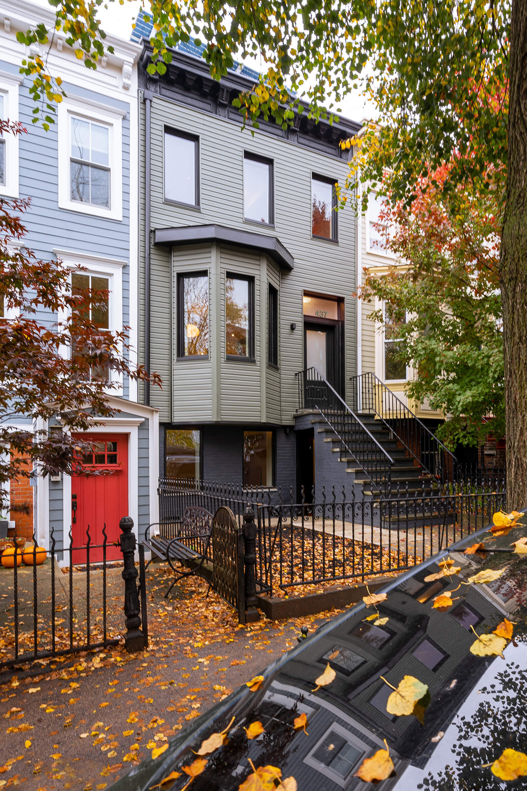
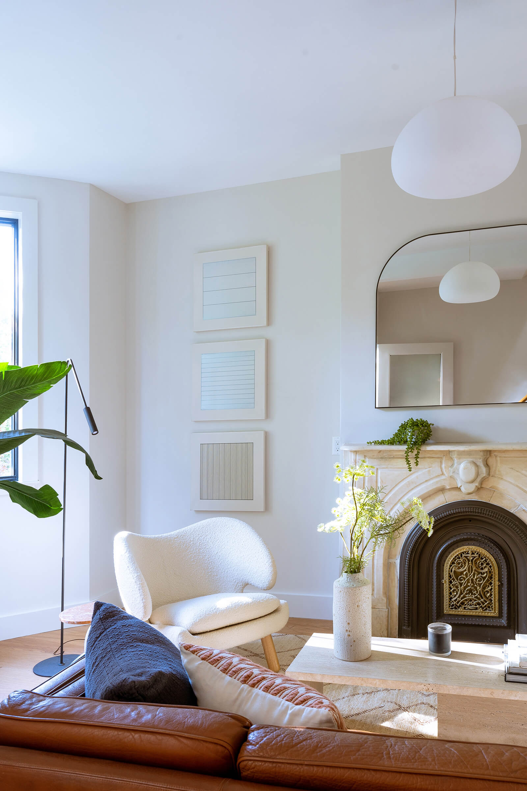
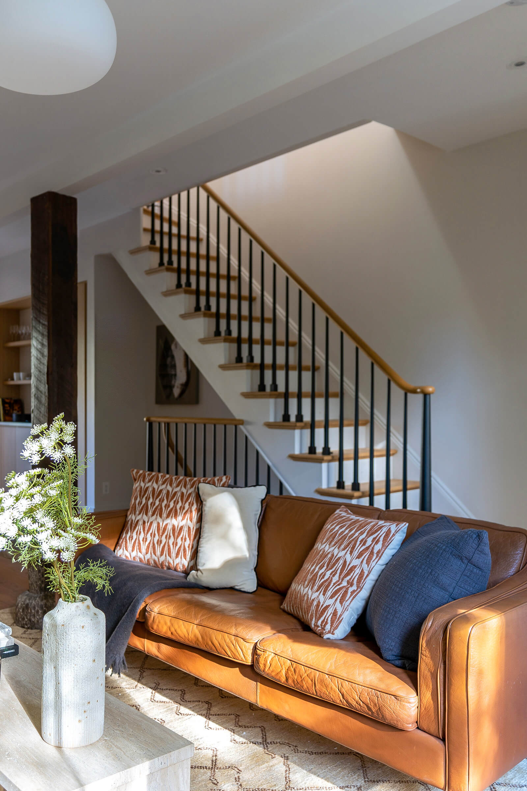
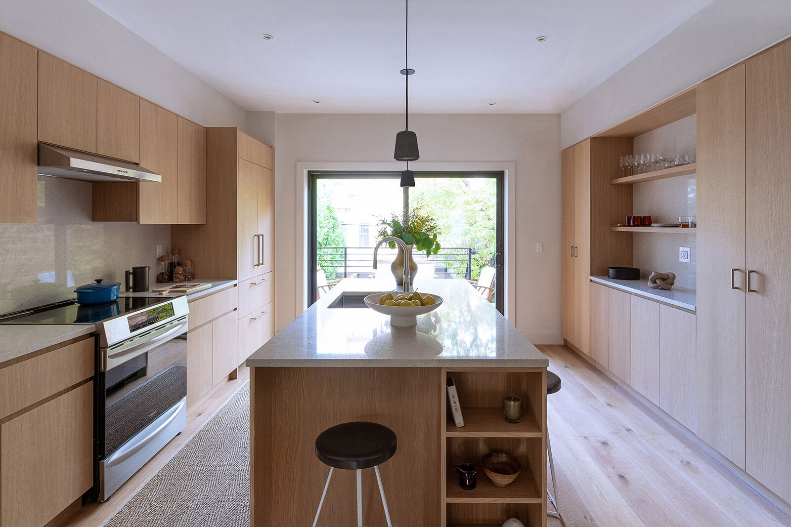

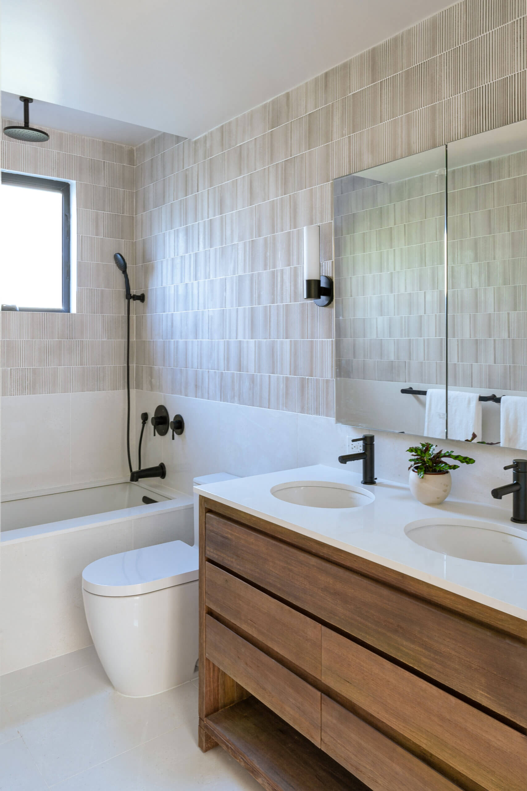
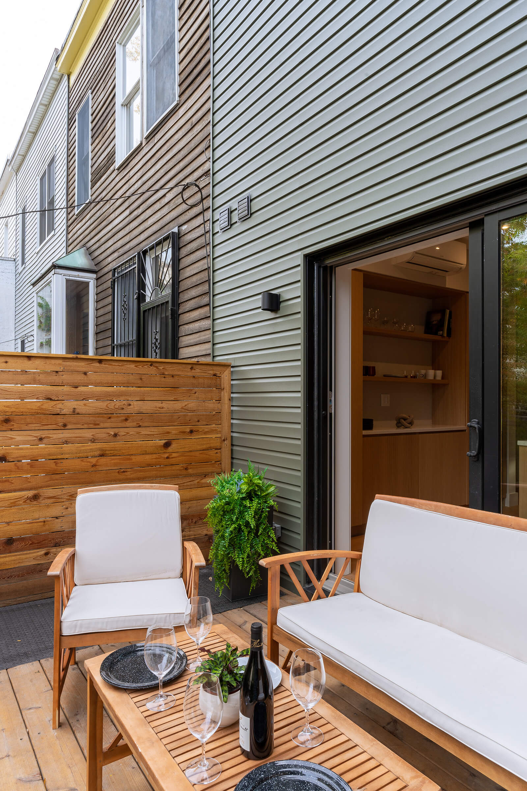
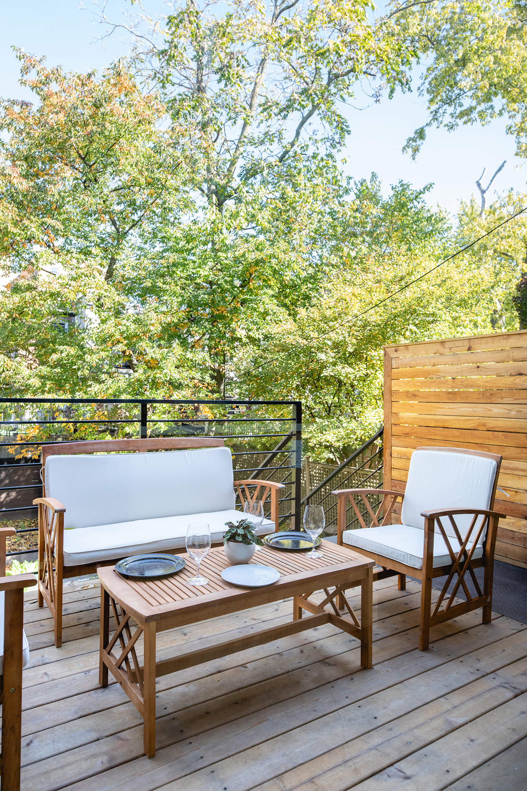
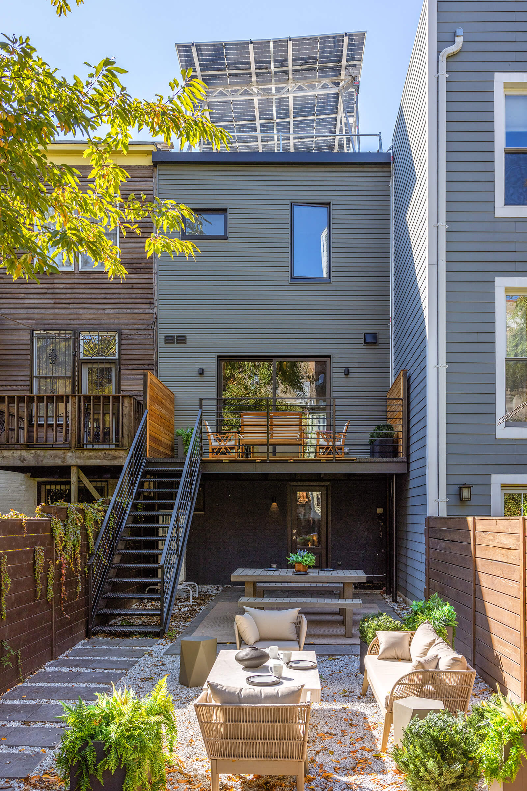
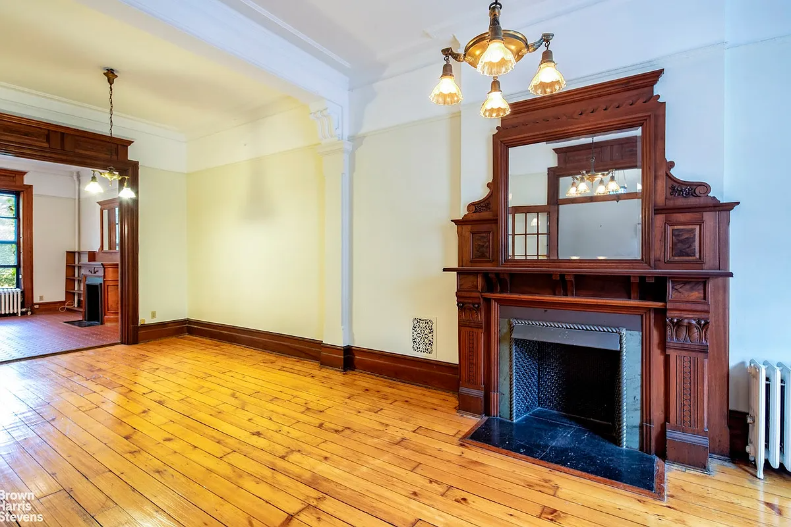



What's Your Take? Leave a Comment