The Insider: Creative Solutions Address 'Weird Geometry' of Triangular Park Slope Prewar
The focal point of the apartment in the Rosario Candela-designed building is a set of windows that span an airy dining room, kitchen and spacious living room.

Photo by Blue Slate Films
Few Brooklyn apartments present space-planning challenges as unique as those confronting architect Themis Haralabides, cofounder of Park Slope’s reBuild Workshop, where the focus is on sustainability and, usually, the transformation of vintage townhouses into energy-efficient homes for modern living.
When Haralabides was called to take a look at an apartment in the “prow” of a 1928 flatiron building on Grand Army Plaza, he was confronted by something very different: an awkward, irregularly shaped warren of rooms whose layout had remained unchanged for nearly a century.
“It was disorienting when you entered,” the architect recalled. “You couldn’t see windows. There was the foyer and some little doors, and a dark back corridor.The plan is triangular, with exposed columns and beams that are not parallel. The kitchen was totally enclosed and very narrow, and the baths were tiny and dated.”
What Haralabides called the apartment’s “weird geometry” was one challenge among many. reBuild Workshop undertook a full-on renovation to create an open floor plan, removing multiple existing partitions and integrating structural beams and columns into new millwork. They also figured out ways to bury all-new mechanicals and ductwork for state-of-the-art HVAC, a kitchen exhaust system and smart lighting in areas with modest headroom.
In the apartment’s new incarnation, one enters to an impressive bank of windows in an airy dining room, open kitchen and spacious living room. Three-foot-thick walls with wide cased openings between the rooms hide building structure and contain mechanicals, offering easy circulation and visual orientation between the spaces.
Making the kitchen functional was a particular challenge, Haralabides said. Building requirements and existing gas lines limited the amount of available space. The main kitchen counter and appliances line a far wall. A soapstone-wrapped island unconventionally set perpendicular to it extends into the dining area, uniting the two rooms.
Furnishings and lighting are the work of Savannah-based MDH Interiors.
Architect Rosario Candela, who in the Jazz Age designed buildings on Park Avenue and Sutton Place, conceived this 16-story flatiron building in the late 1920s, using then-new steel frame technology.
The new floor plan, above.
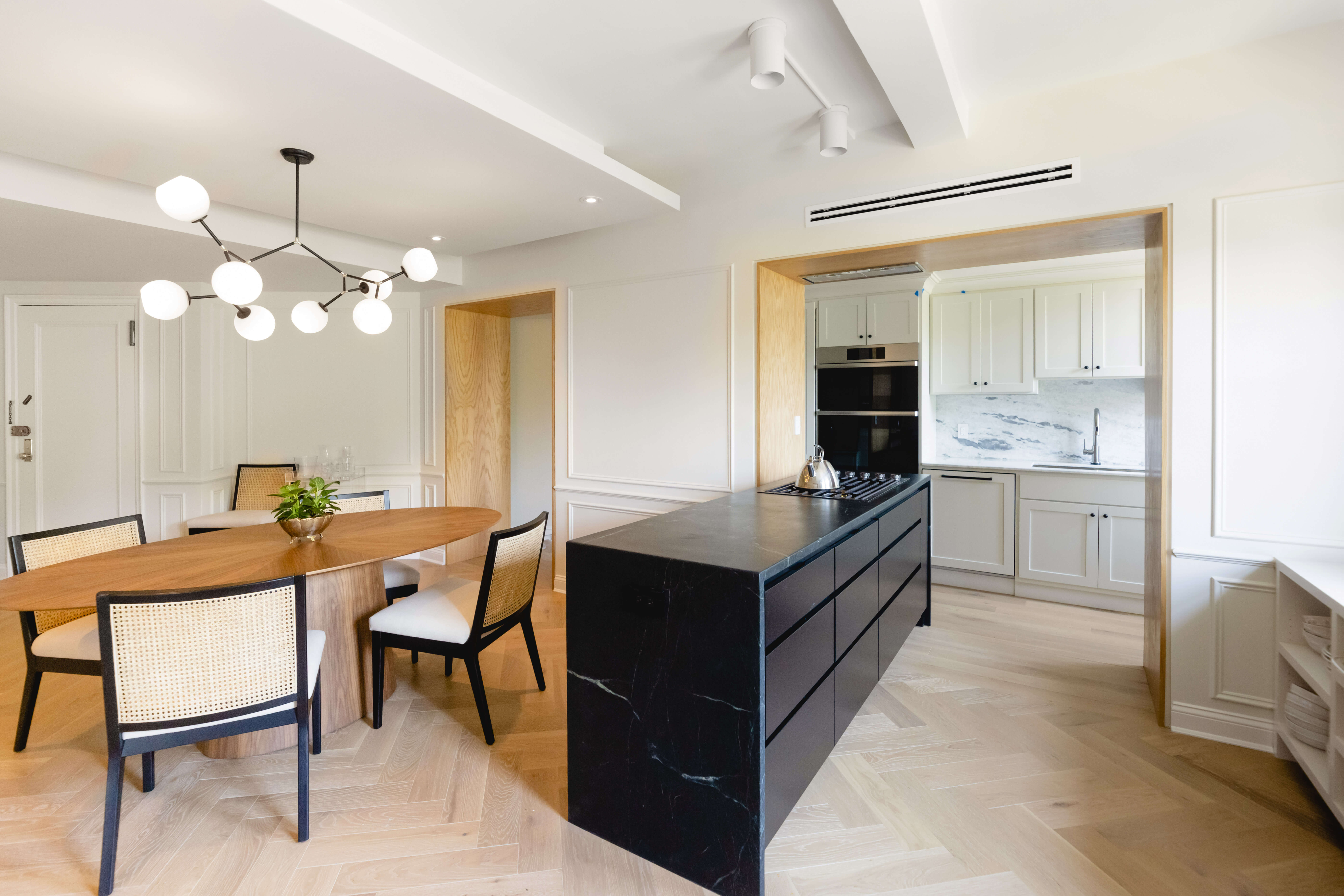
The entry door is at one end of the 2,000-square-foot apartment, opening into the dining room.
Wall moldings hark back to the era of the building’s construction. “I like a contrast between historic and contemporary elements,” the architect said. “We reintroduced historic details where it made sense.”
New white oak herringbone floors match the wood used in cased openings between rooms.
The kitchen is to the left and the living room to the right as you enter.
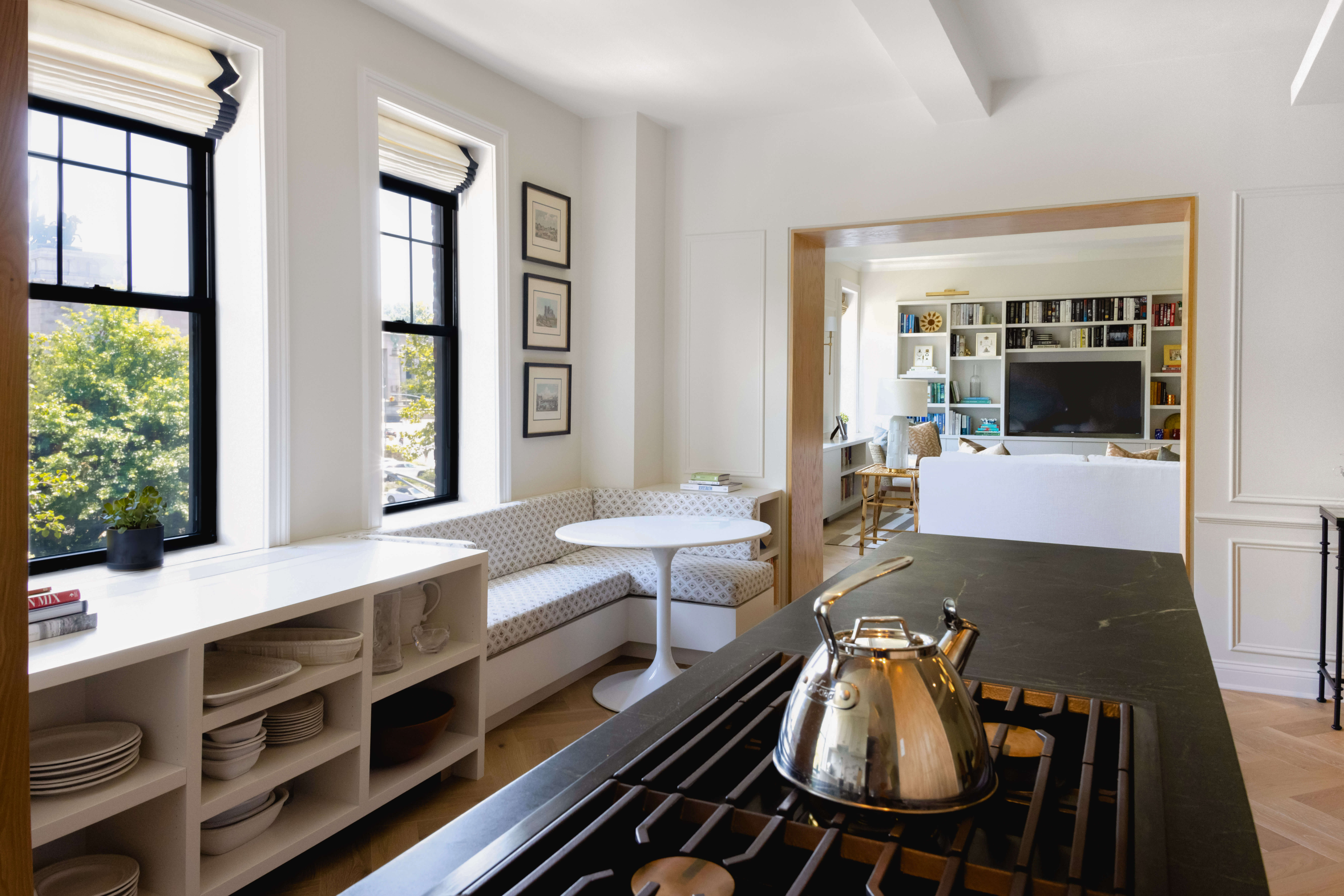
Custom millwork by Prospect Woodworkincludes bookshelves, pantry storage and a breakfast banquette.
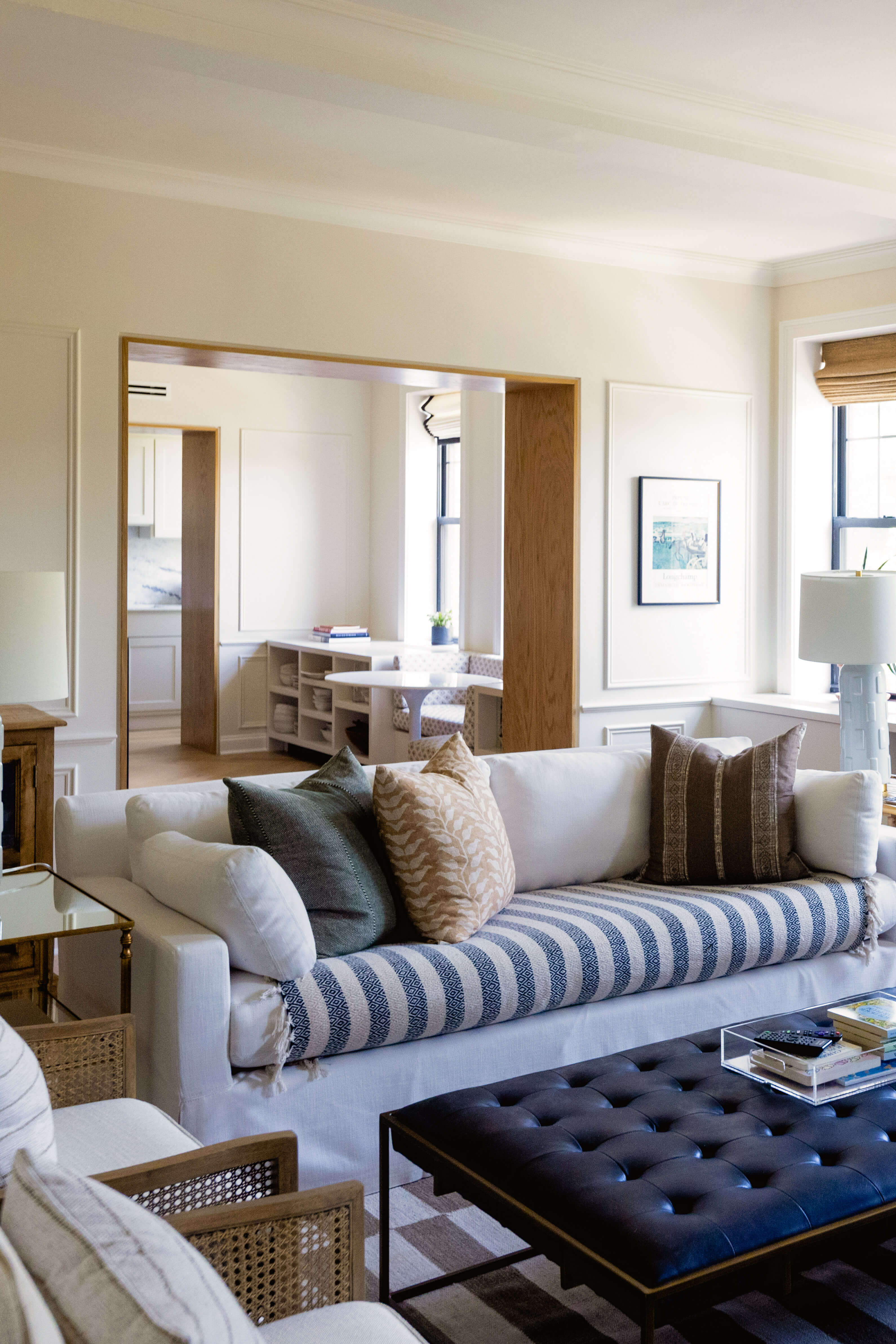
Behind the living room, toward the sharply angled end of the building, are three bedrooms and two new baths
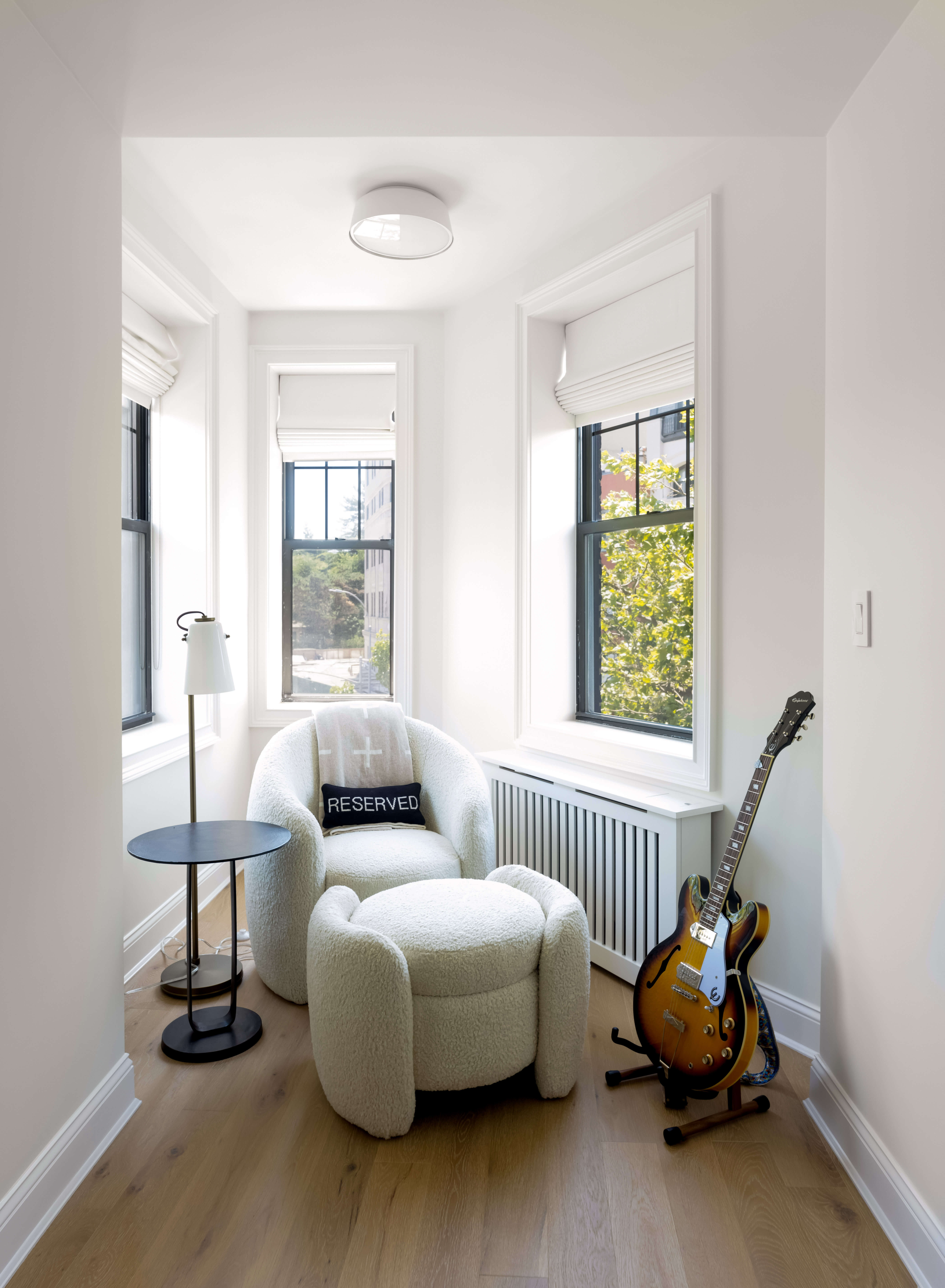
The quirky corner space, used as a reading nook, in the building’s pointed end was incorporated into the primary bedroom. There are plans to build a custom banquette.
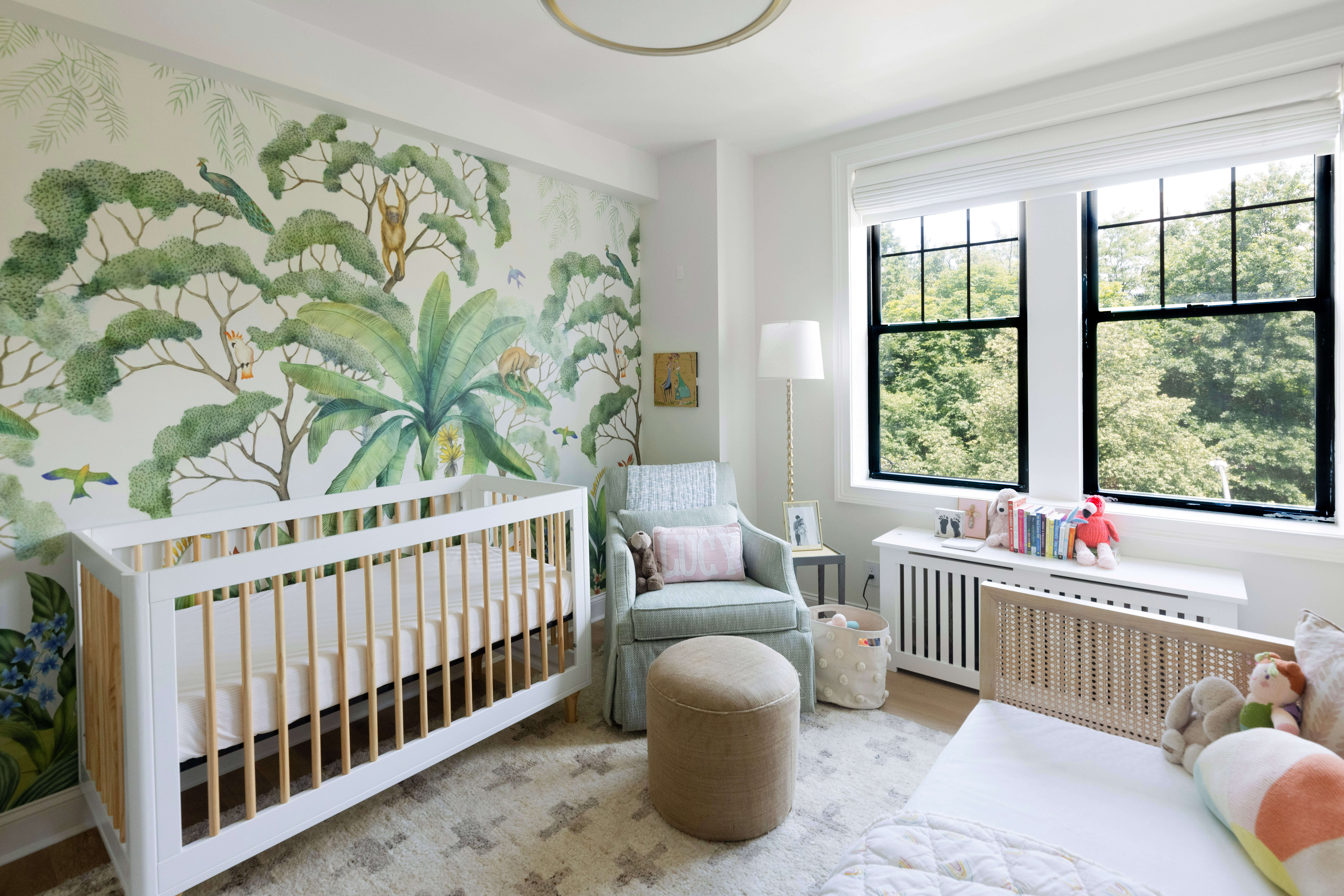
The nursery has windows on the south-facing side of the apartment.
The primary bathroom is clad in Fireclay tile, handmade in California.
[Photos by Blue Slate Films]
The Insider is Brownstoner’s weekly in-depth look at a notable interior design/renovation project, by design journalist Cara Greenberg. Find it here every Thursday morning.
Got a project to propose for The Insider? Contact Cara at caramia447 [at] gmail [dot] com.
Related Stories
- The Insider: Brownstoner’s In-Depth Look at Notable Renovation and Design Projects
- The Insider: Whirlwind Reno Transforms Derelict South Slope Row House into Bright Family Home
- The Insider: Views, Views Everywhere Following Gut Reno of Duplex Penthouse in Park Slope
Email tips@brownstoner.com with further comments, questions or tips. Follow Brownstoner on Twitter and Instagram, and like us on Facebook.


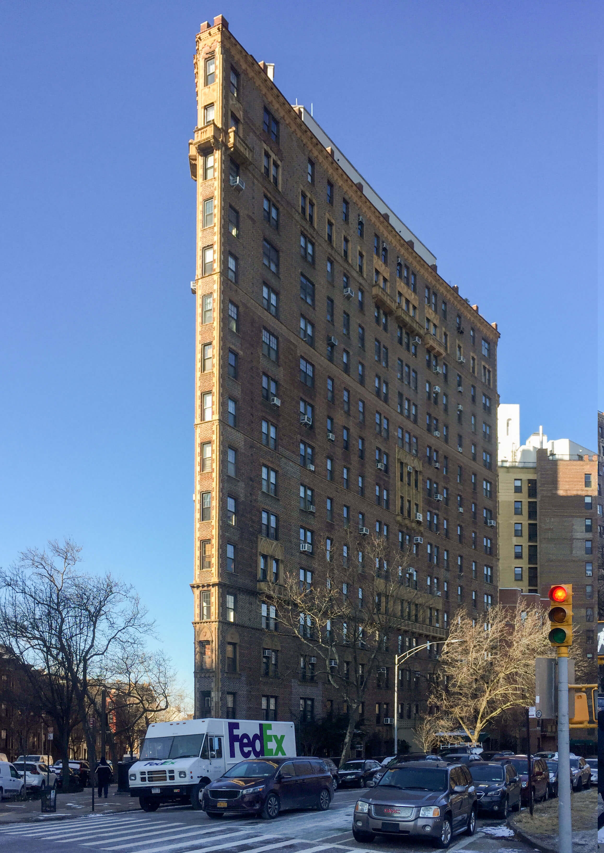
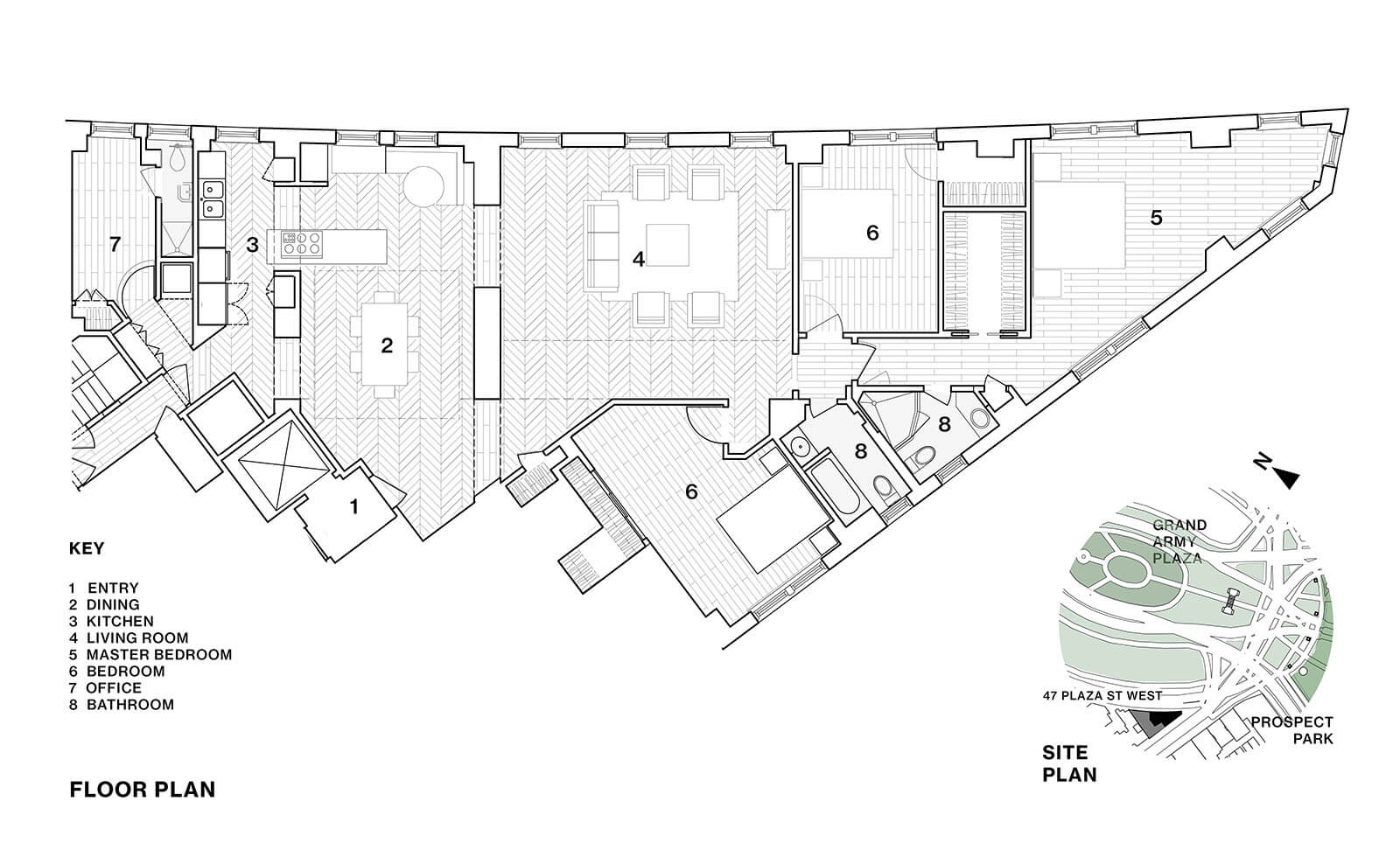
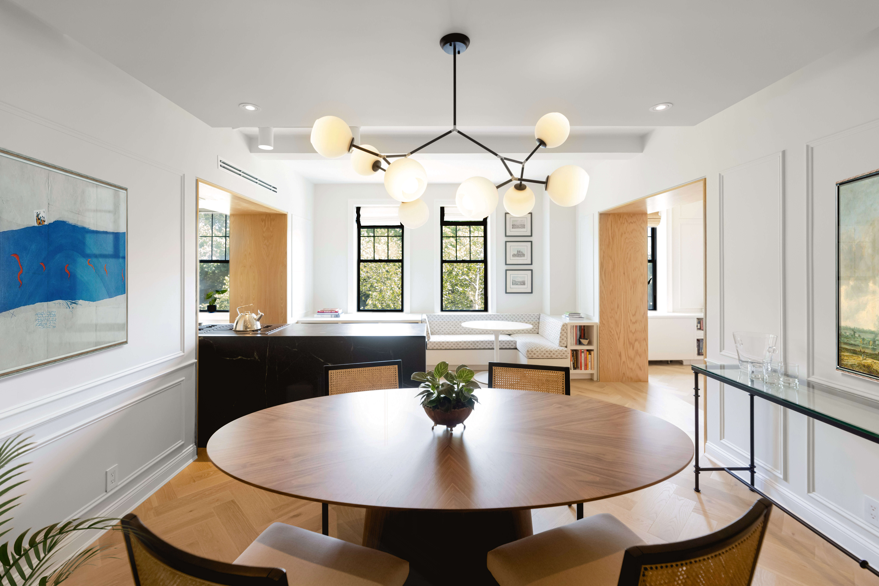
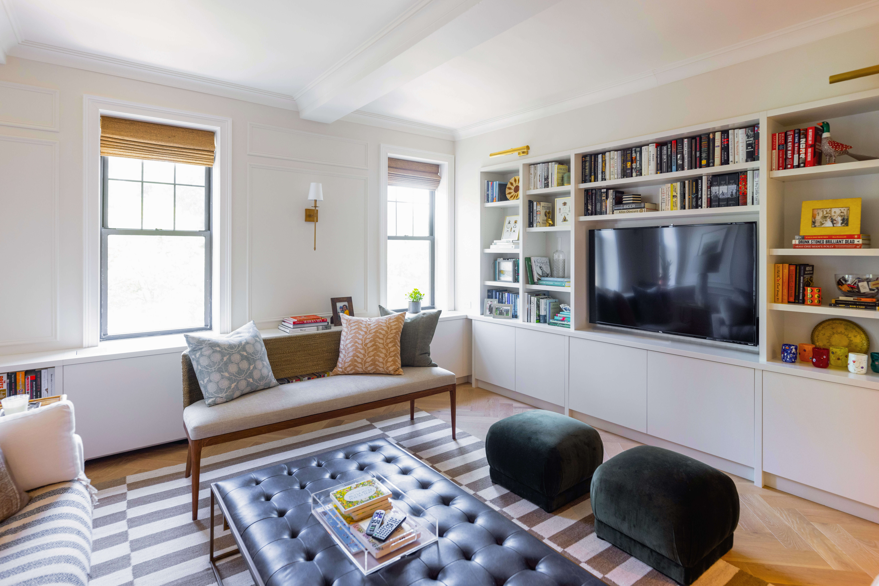
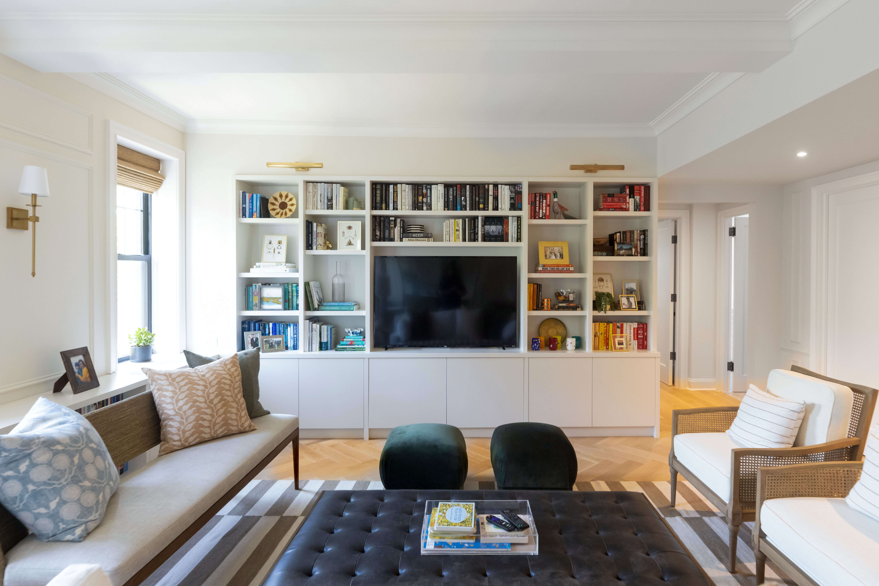
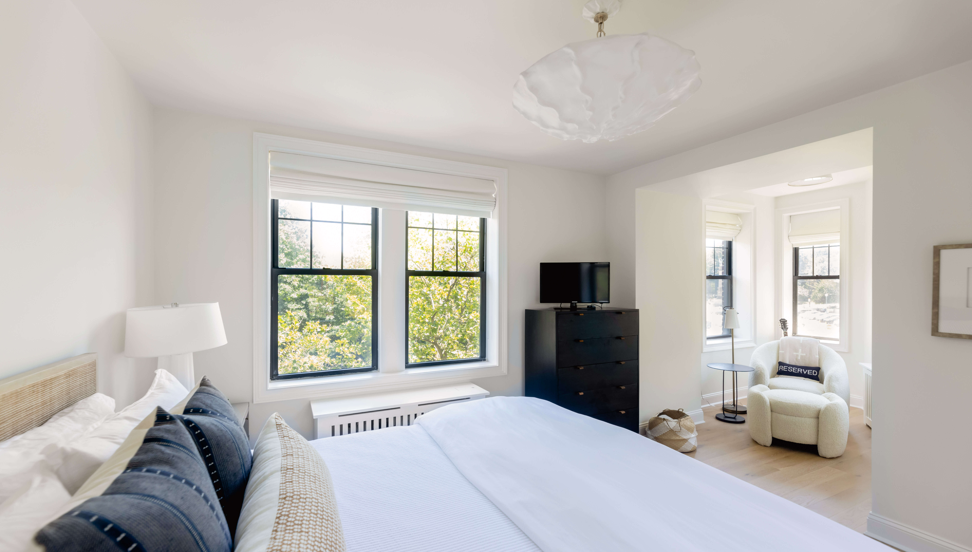
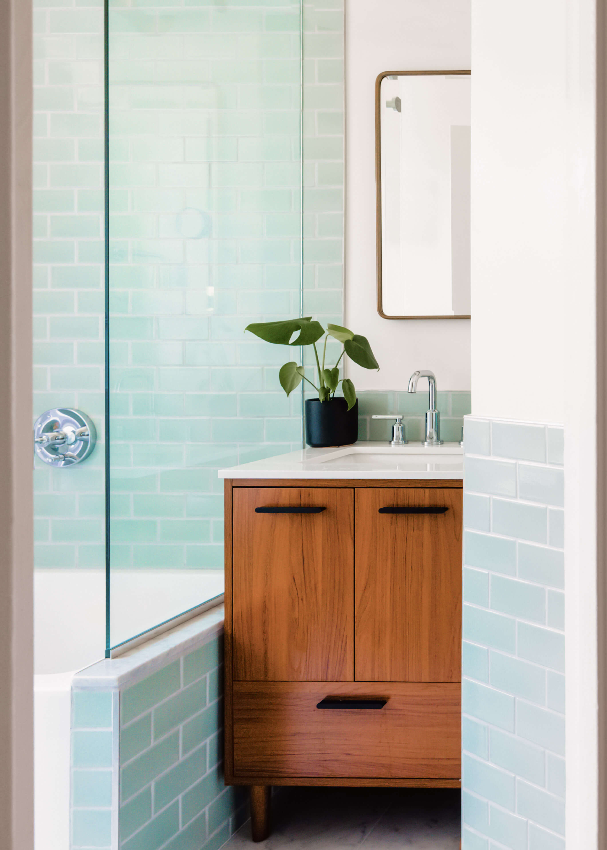
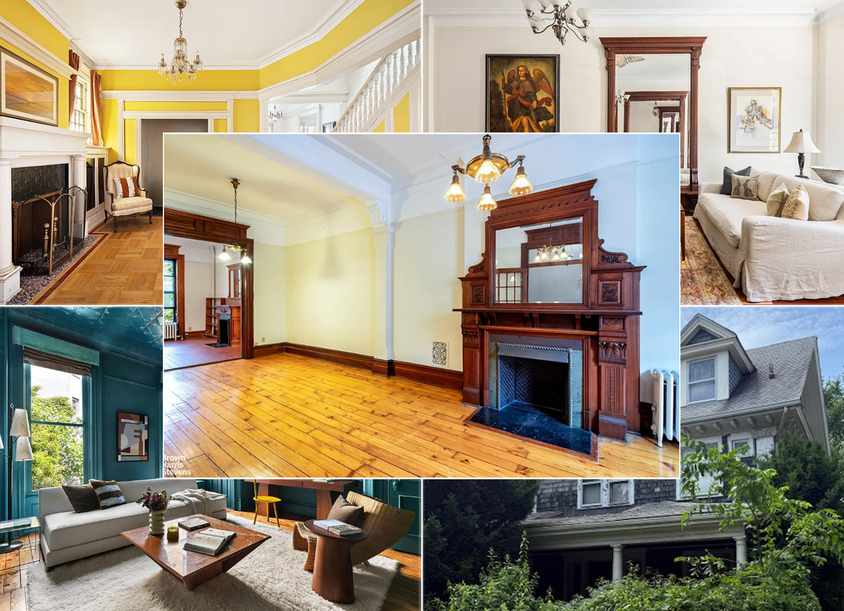



What's Your Take? Leave a Comment