The Insider: Unfussy, Functional Decor Takes Family's Park Slope Brownstone Up a Notch
The prevailing aesthetic is clean and understated — modern but warm, practical yet sophisticated.

Photo by Hanna Grankvist
Got a project to propose for The Insider? Contact Cara at caramia447 [at] gmail [dot] com
What’s not to like about a nearly intact late Victorian barrel-front brownstone on a park block? This one was respectfully renovated a few years back and recently upgraded and decorated for new homeowners by Clinton Hill-based Studio Nato in a way that seems just right. The prevailing aesthetic is clean and understated — modern but warm, practical yet sophisticated.
The homeowners — a couple with two little ones — had been “moving from apartment to apartment,” said Nathan Cuttle, Studio Nato’s founder and design director, before purchasing the three-story building in 2020. They came in with an upright piano and a few random pieces, but “quickly realized they didn’t have the right furniture,” Cuttle said.
Besides guiding his clients in selecting new furnishings, Studio Nato designed custom millwork for two home offices, as well as a media unit/bookcase and slatted radiator covers. They installed new lighting and window treatments, helped the clients shop for art, and tweaked moldings and other elements here and there. “We tried to bring some unity” to the decor, Cuttle said.
One of the biggest changes came with the removal of “pretty aggressive” wall coverings in the bedrooms, which, like the other rooms, are newly painted white. (The wood moldings and other original details had already been painted in the previous remodel.)
The parlor floor is set up with a living room in front, TV-watching space in the middle, and dining room and kitchen at the rear, with a deck overlooking the garden. Upstairs are bedrooms and home offices; the lower level is conceived as play space for the family’s young children.
Studio Nato removed built-ins on either side of the fireplace “to let the furniture breathe,” Cuttle said.
The family’s upright piano found a place in the front parlor. Most everything else was purchased new, including a curved back sofa from Carl Hansen that suited the bay window nicely and a pair of Scandinavian armchairs from Lawson Fenning. New artwork by Ky Anderson supplies a shot of color.
Studio Nato made the custom media cabinet in white oak with brass hardware a modular piece, so if the homeowners ever move, they can take it with them.
A vintage mid-century armchair was reupholstered in leather. The rounded ottoman from Jardan, an Australian company, is a soft upholstered piece that works well with young kids toddling about.
The kitchen was essentially untouched. Studio Nato upgraded the lighting, including new pendants from Allied Maker.
Existing tin ceilings in the bedrooms upstairs remained. Dark wallpaper was stripped off, which brightened the rooms instantly.
A new door to the ensuite primary bath “brought back a more period appropriate feel,” Cuttle said. Studio Nato also resolved some moldings which felt contemporary in relation to others in the house and made the wall, which also has a door to a walk-in closet, “visually choppy.”
The dresser and nightstands are from Croft House, the sconces from Allied Maker.
West Elm chairs and a Blu Dot table furnish the deck off the kitchen on the parlor level.
[Photos by Hanna Grankvist]
The Insider is Brownstoner’s weekly in-depth look at a notable interior design/renovation project, by design journalist Cara Greenberg. Find it here every Thursday morning.
Related Stories
- The Insider: Single Man’s Dated Park Slope Condo Gets New Life as Couple’s Pied-à-Terre
- https://www.brownstoner.com/interiors-renovation/park-slope-condo-renovation-studio-nato-pied-a-terre/
- https://www.brownstoner.com/interiors-renovation/park-slope-interior-design-brownstone-studio-nato-storage-windows-furnishings/
Email tips@brownstoner.com with further comments, questions or tips. Follow Brownstoner on Twitter and Instagram, and like us on Facebook.


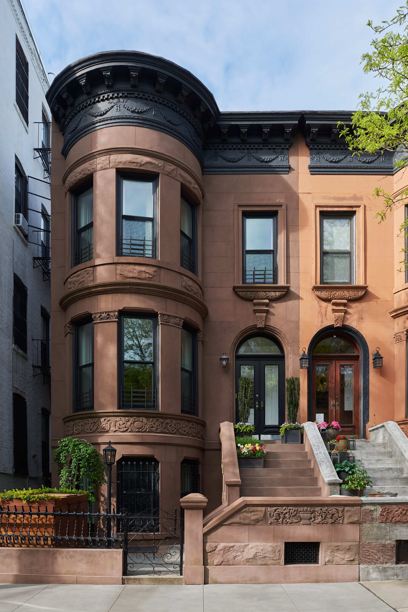
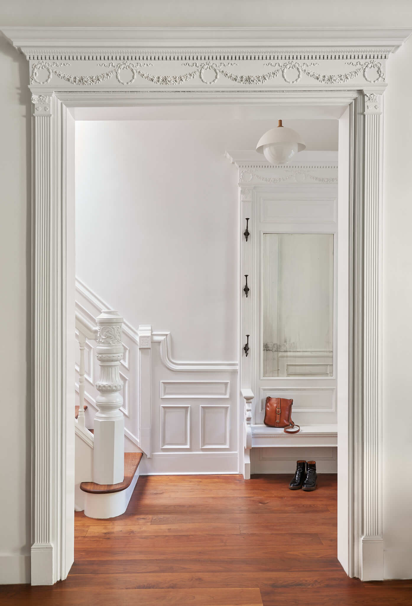
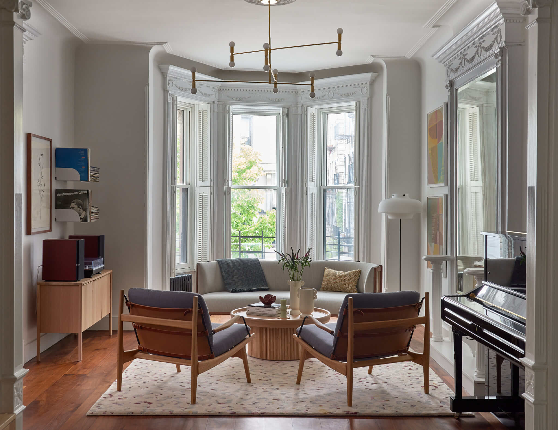
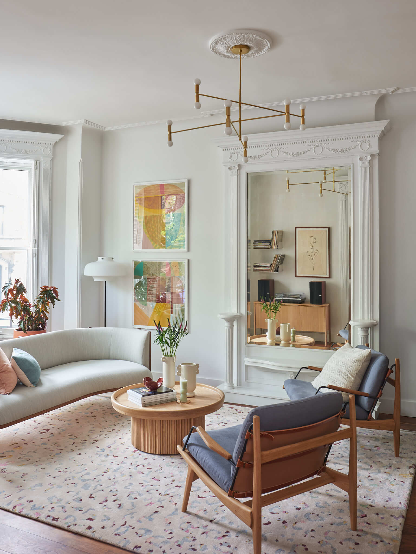
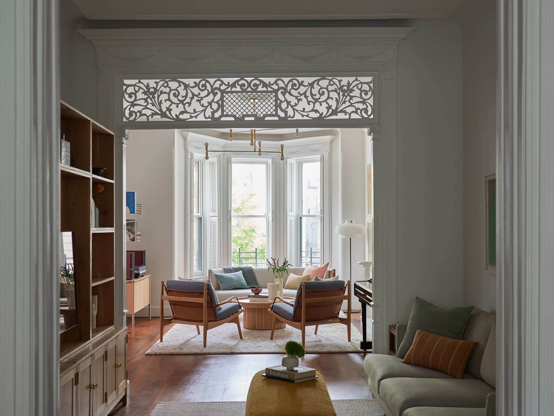
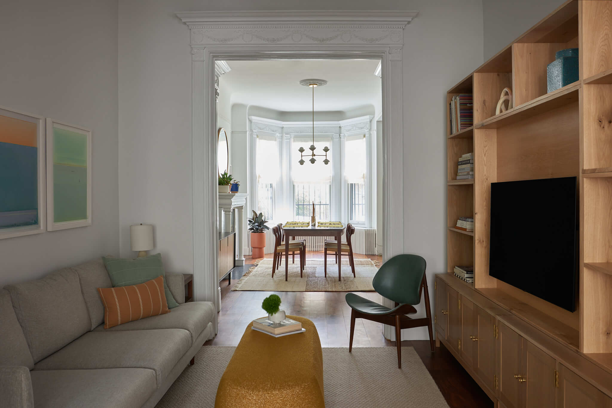
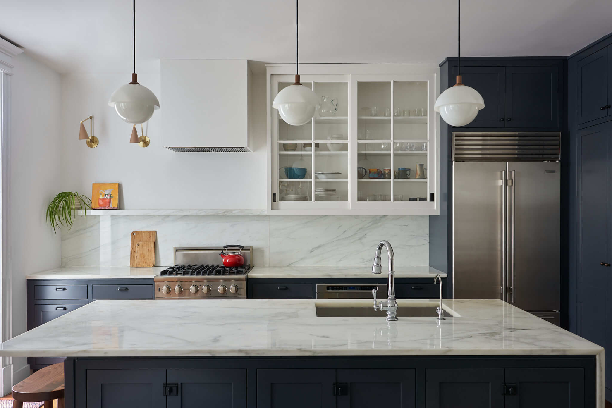
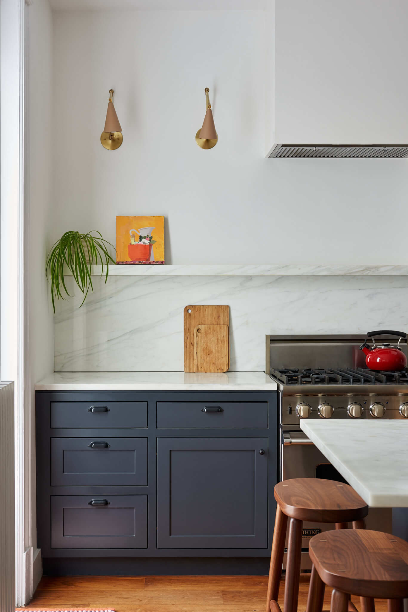
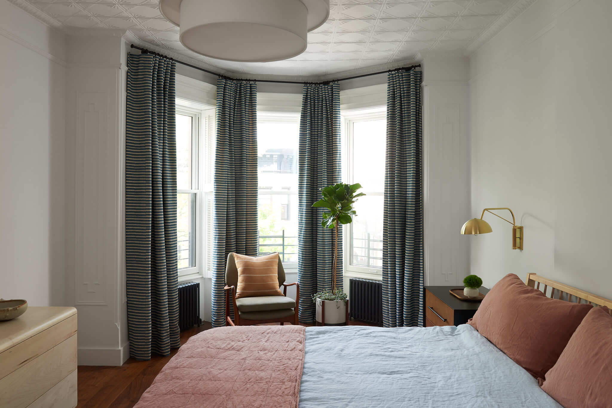
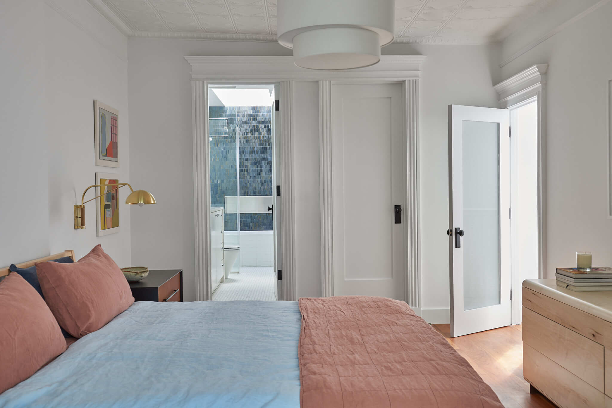
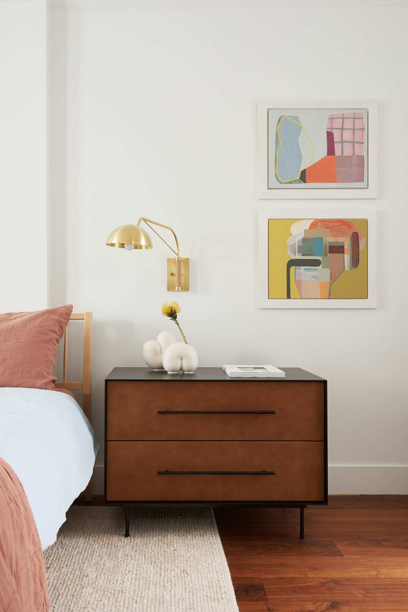
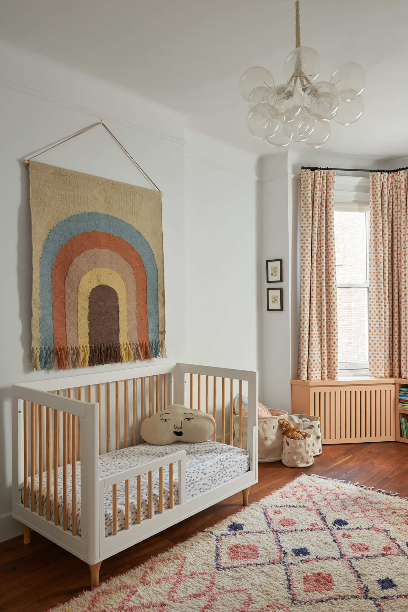
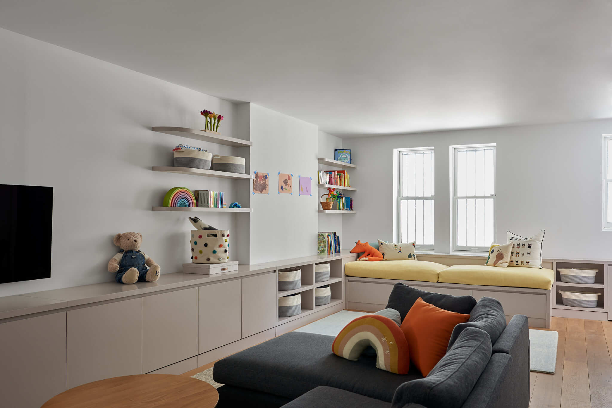
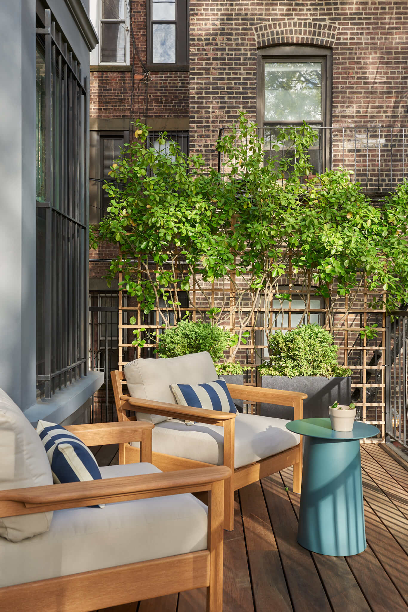


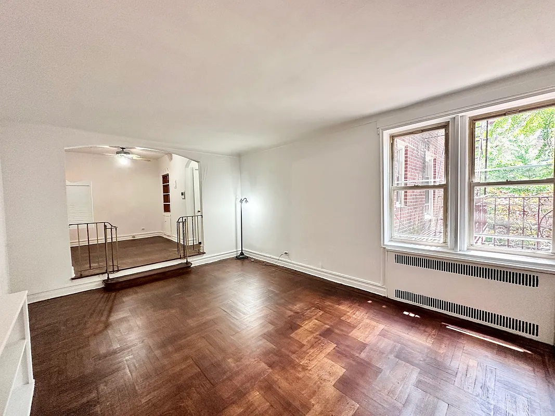

What's Your Take? Leave a Comment