The Insider: Cobble Hill Brownstone Reno With Custom Woodwork Leans Into Japanese Aesthetic
A unique approach to the gut renovation of a circa 1880 Brooklyn brownstone resulted in a home that nevertheless feels comfortingly familiar.

Photo by Kate Glicksberg
Got a project to propose for The Insider? Contact Cara at caramia447 [at] gmail [dot] com
A unique approach to the gut renovation of a circa 1880 Brooklyn brownstone, leaning heavily on the tenets of traditional Japanese design, resulted in a home that nevertheless feels comfortingly familiar. The general layout, the proportionality of the rooms, and the location of the stair, among other things, respect local row house typology. The abundance of warm woods and exposed beams and brick are both contemporary and timeless. “The sensibility is Japanese, but the configuration is perfect for a modern family,” said Selim Vural of the Dumbo-based architecture firm Studio Vural, which masterminded the architectural design and oversaw the building out of the space.
The new homeowners found a sympathetic architect in Vural when, years after being powerfully smitten with an authentic wooden merchant house in Kyoto when they visited Japan in 2009, they bought the four-story building, planning to live in the triplex and rent out the garden floor. The house was in dire straits; it had long since been chopped up and denuded of original detail, except for the staircase, which Vural managed to recycle to a neighbor on the block.
Vural and his team studied the serene interiors of Kyoto houses and integrated elements such as sliding screens, undulating soffits, and recessed alcoves into their adaptation. “Traditional Western western architecture is all about grandeur and making an impression,” the architect said. “Japanese buildings are modest, natural, and low key — everything we want these days. They’re basically wood framing with rice paper screens, influenced by nature and asymmetry.”
The parlor floor is a loft-like open space, with the living room at the front and a Japanese-style dining nook toward the rear, adjacent to a kitchen with asymmetrically arranged cabinets of European oak and hand-poured concrete counters. All bedrooms are on the second floor; the top floor was given over to a family/media room.
The lowest seven stair treads were made wider than those above to accommodate a closet and powder room beneath the staircase. A limestone surface on the lowest treads can be used to display decorative objects, making additional use of the space.
The extensive custom woodwork throughout — both the interior architecture and the custom-designed, built-in furniture that predominates — is by NYC-based Quarter Sawn Group. Other furnishings were chosen by Brooklyn-based interior designer Claire Hung, in collaboration with the homeowner. Ceramic pieces by Kerry Robertson, including some made specially for the project, are found throughout.
Two white doors, inserted into the slatted wall that runs alongside the stairs, lead to a powder room and closet. The clean-lined new fireplace is of beige limestone.
In the kitchen, pale cabinetry of European oak is paired with hand-poured concrete countertops.
The compact dining area, modeled closely on the Japanese tokonoma (recessed alcove) is “probably the most Japanese part of the house,” Vural said.
That’s not a skylight in the second floor hall. Light enters through a glass panel with original beams underneath, set into the floor of the family/sitting room above.
Original ceiling beams framed with soffits, their asymmetry untouched, distinguish the primary bedroom.
In the top floor family/sitting room, the building’s architecture is expressed in wood columns dating back to the original 19th century construction.
The glass wall in the en suite primary bath brings a bright, open feeling to limited space. Oak paneling, beige porcelain tiles in the shower, and a travertine slab cut to size for the vanity top and flooring are in keeping with the house’s consistent materials palette.
[Photos by Kate Glicksberg]
The Insider is Brownstoner’s weekly in-depth look at a notable interior design/renovation project, by design journalist Cara Greenberg. Find it here every Thursday morning.
Related Stories
- The Insider: Tiny Cobble Hill Mews House Gets Elegant High-End Treatment in Major Overhaul
- The Insider: Full-on Cobble Hill Townhouse Gut Transforms Unfinished Into Impeccable
- The Insider: Cobble Hill Italianate Regains Original Polish in Painstaking High-End Reno
Email tips@brownstoner.com with further comments, questions or tips. Follow Brownstoner on Twitter and Instagram, and like us on Facebook.


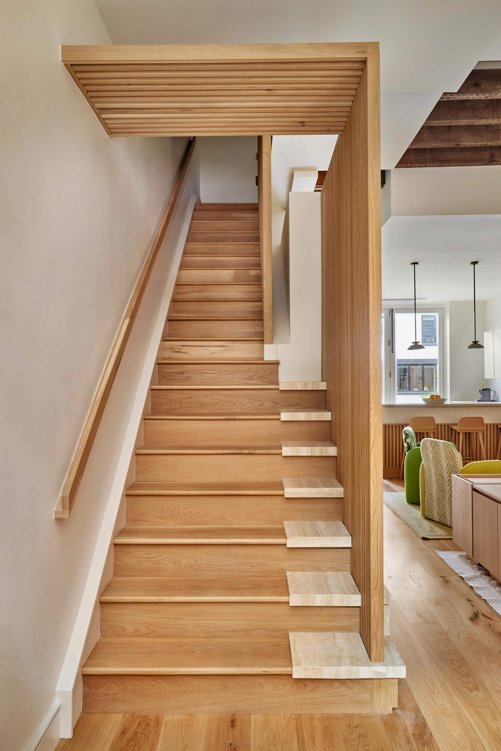
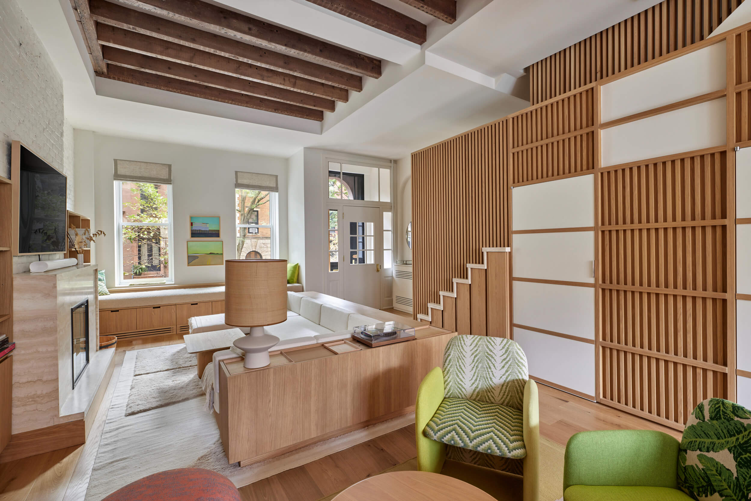
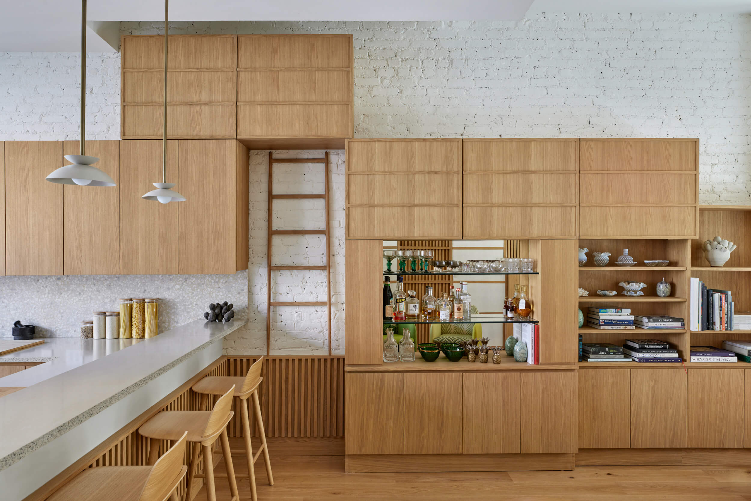
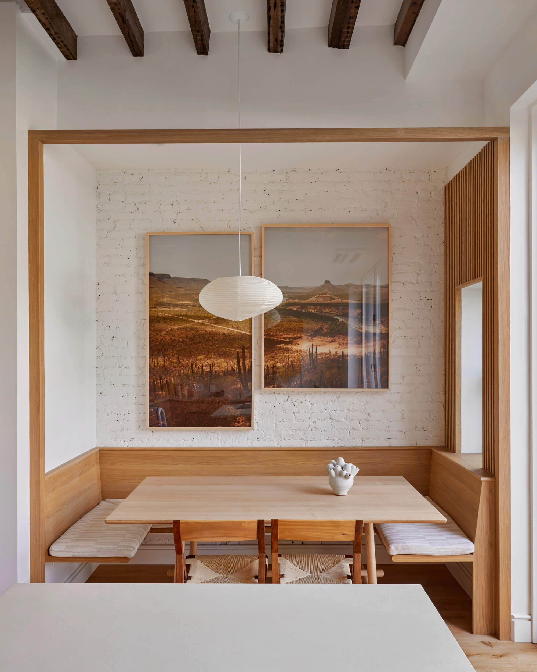
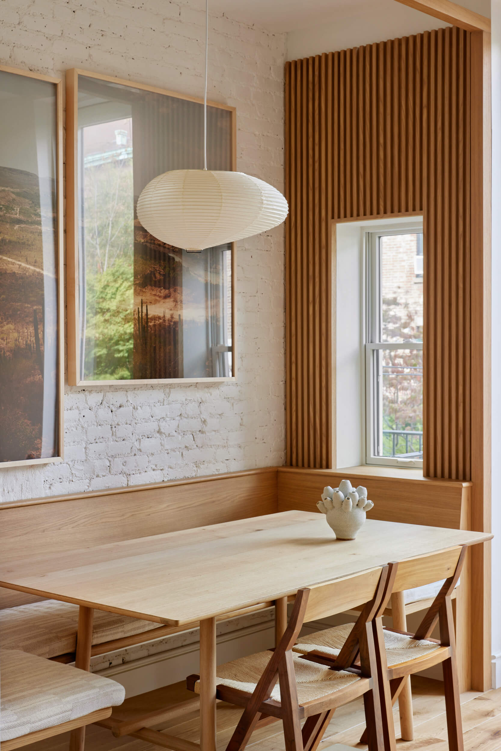
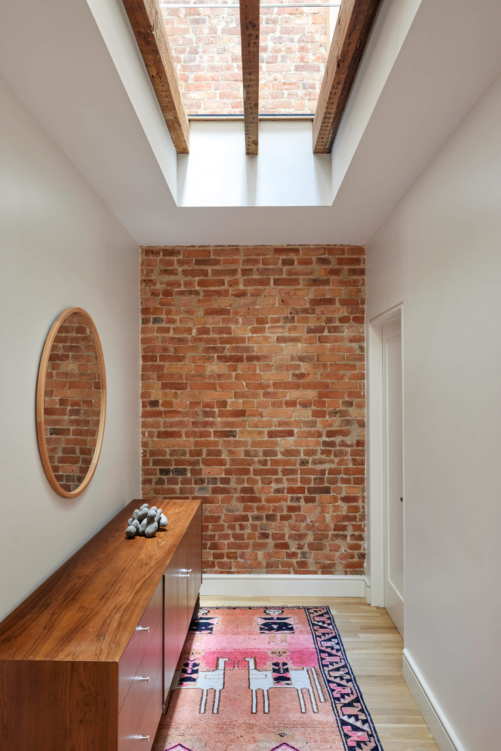
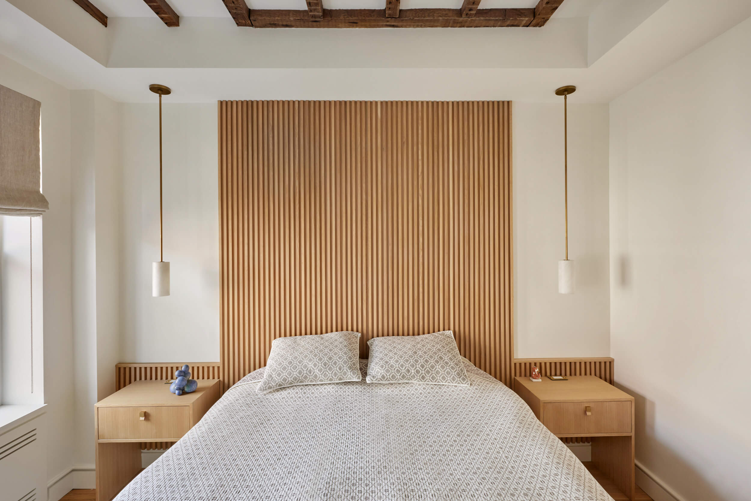
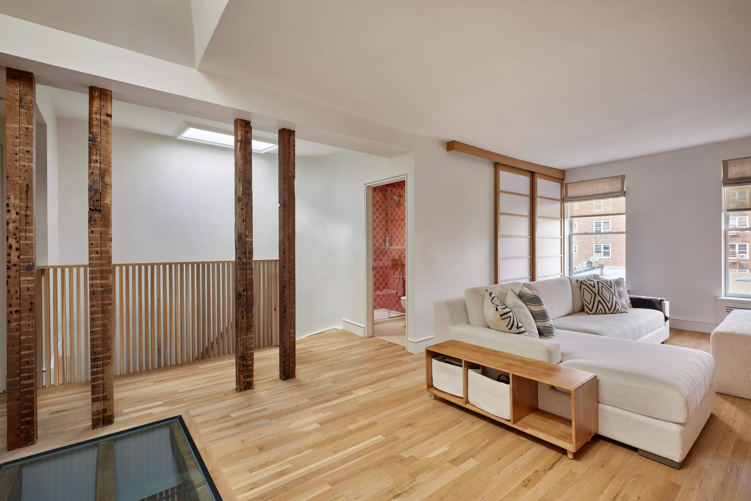
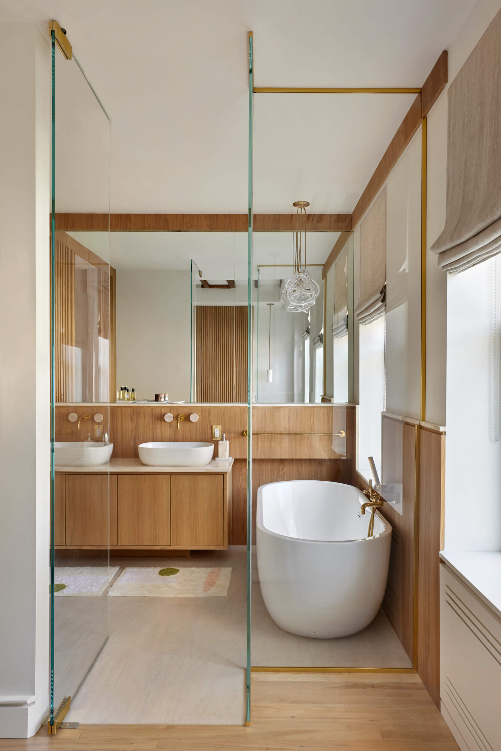
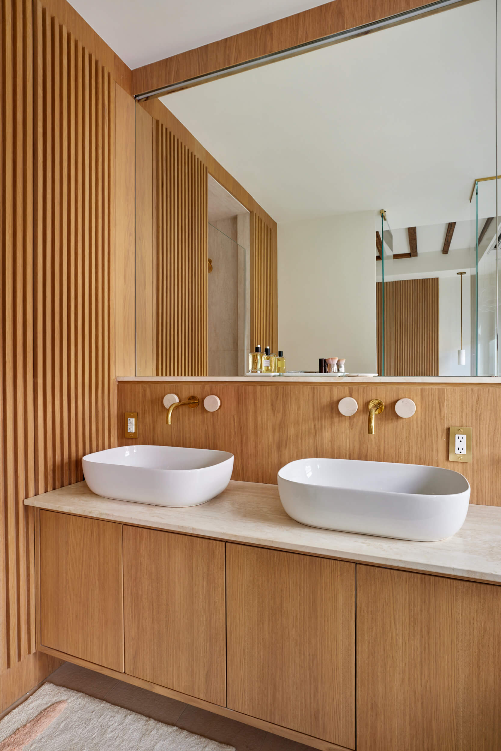








What's Your Take? Leave a Comment