The Insider: Extensive Original Woodwork Drives Renovation of Landmarked Park Slope Row House
A wealth of historic decorative detail in the form of woodwork, plasterwork and even hardware, underpinned a renovation which transformed a rundown Park Slope row house into a livable home for a modern family.

As you might guess, the amount and quality of original woodwork in this landmarked brownstone was “the driver of the design,” said Ben Herzog of South Slope-based Ben Herzog Architect (BHA), which carried out a major renovation, if not quite a gut, for a family of five.
“A lot of row houses are light-challenged, and the first instinct is to paint some of the wood white to get more light bouncing around,” Herzog said. “But this was always kind of a grand house, and it stands apart for the high quality of the casings,” which have decorative inlays of burled wood. With the walls painted white around them, the 20-foot-wide house “feels light and open, even with all the wood.”
Now an owner triplex with a rental beneath, the four-story building was configured as four apartments when Herzog came into the picture. “It was pretty badly carved up, with a kitchen on every floor,” the architect said. “There was a giant tiled island at the back of the parlor floor that was so heavy it was actually making the joists bend underneath.”
One of the bigger challenges, Herzog said, was “maintaining the details while putting in a full HVAC system, sprinkler system and all new electrical,” among other things. “There was a lot of surgical shoehorning” to maintain (or replicate in spots) the original parquet floors with their decorative borders, and a fair amount of plaster restoration by a skilled artisan.
Fortunately, he said, “There weren’t many places where we had to change the shape of a room,” but where they did, the parquet floor’s borders were painstakingly re-created.
Perhaps the most dramatic change was the insertion of a large wall of glass at the rear of the parlor level, which mimics the look of old steel factory windows and floods the space with light. A door leads to a new deck.
The BHA team, which included project manager Anita Lin and designer Meredith Lorenzen, selected such building materials as stone, ceramic tile and plumbing fixtures, while the clients chose their own furnishings, wallpaper and lighting.
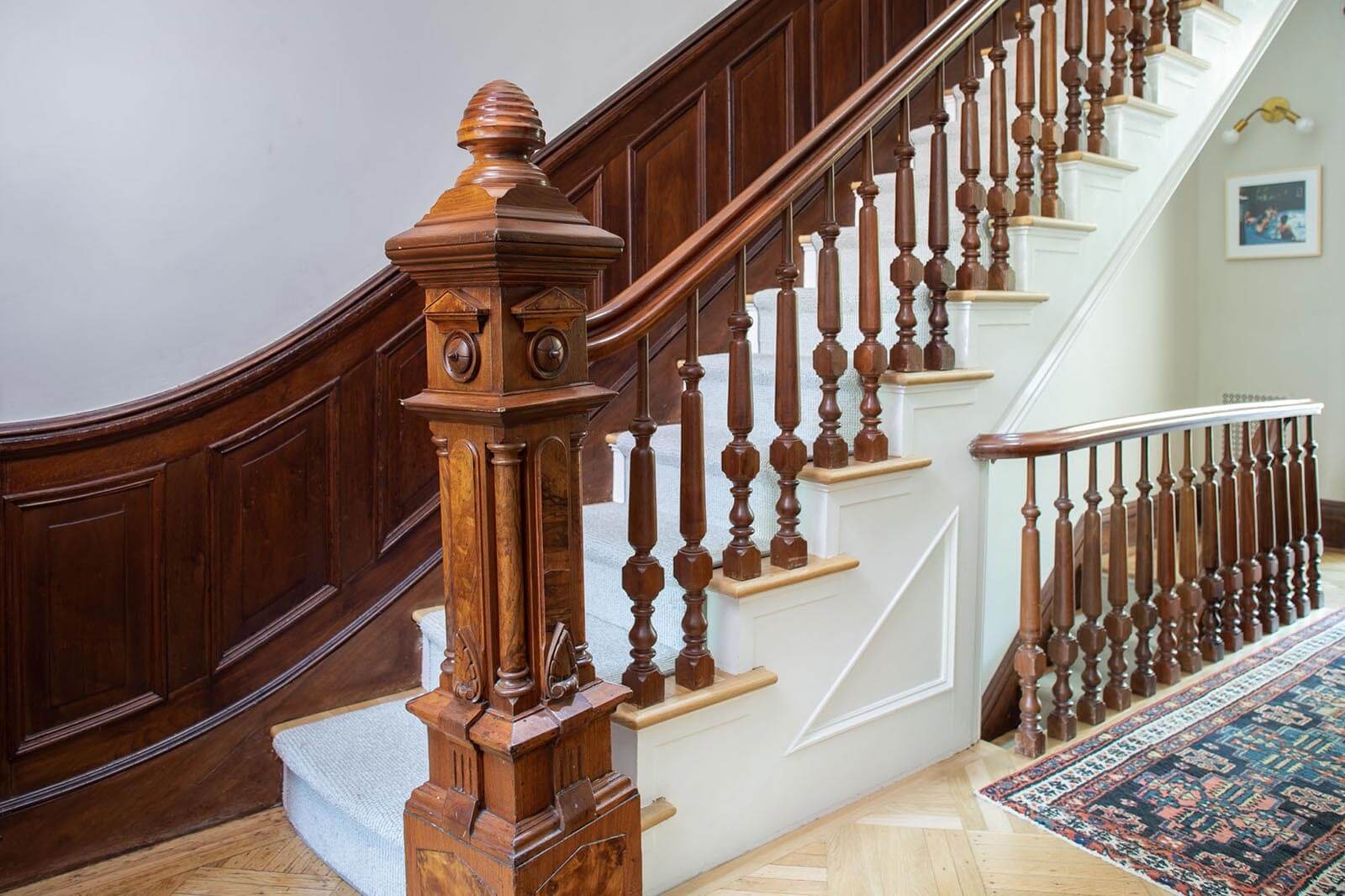
The original woodwork in the front entry hall included the elaborate newel post, wainscoting and the stair rail and balusters.
“We removed the posts and redid the treads,” Herzog said, as part of stripping and refinishing woodwork throughout the building.
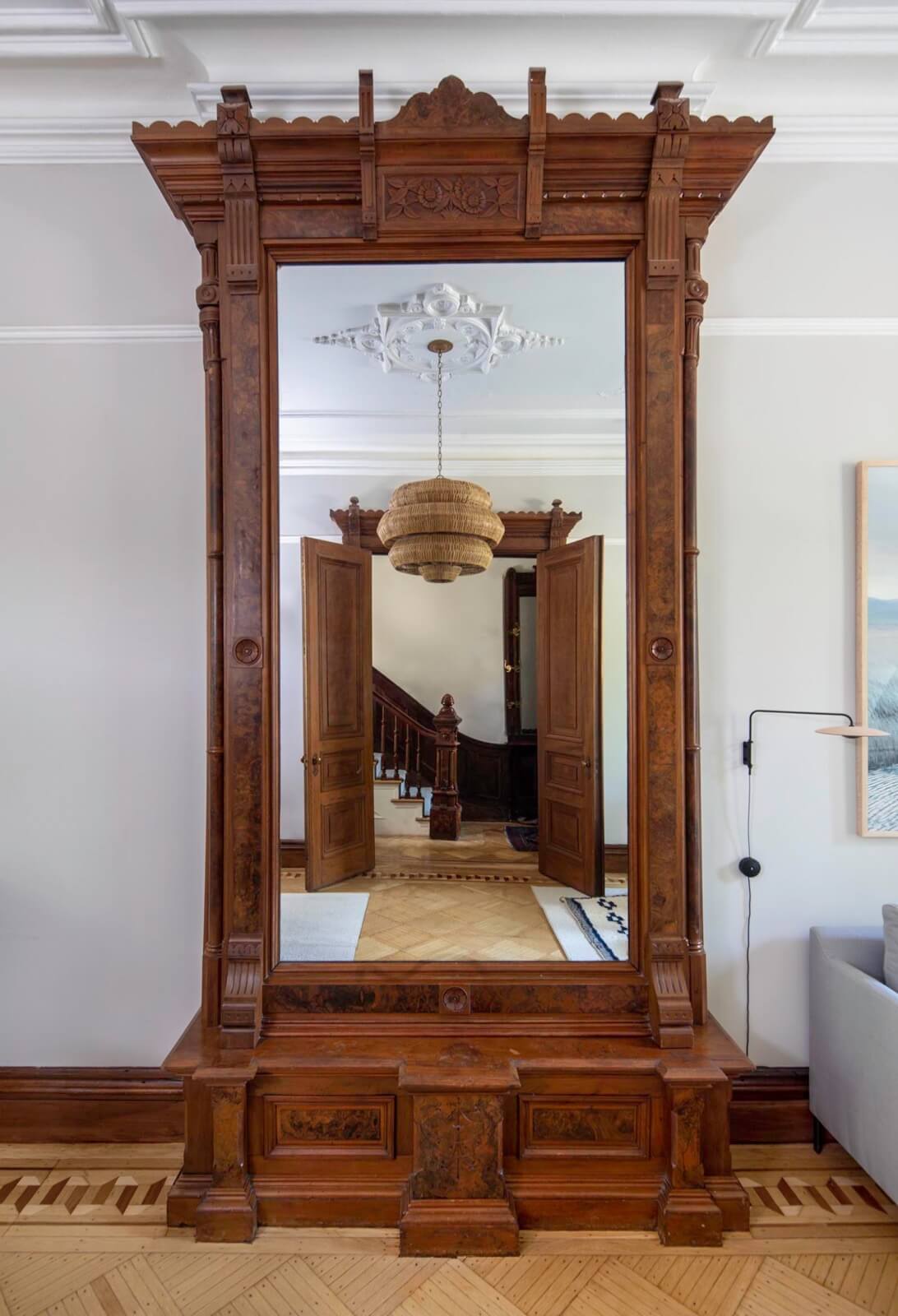
The original ornate plaster ceiling medallions were broken and required restoration.
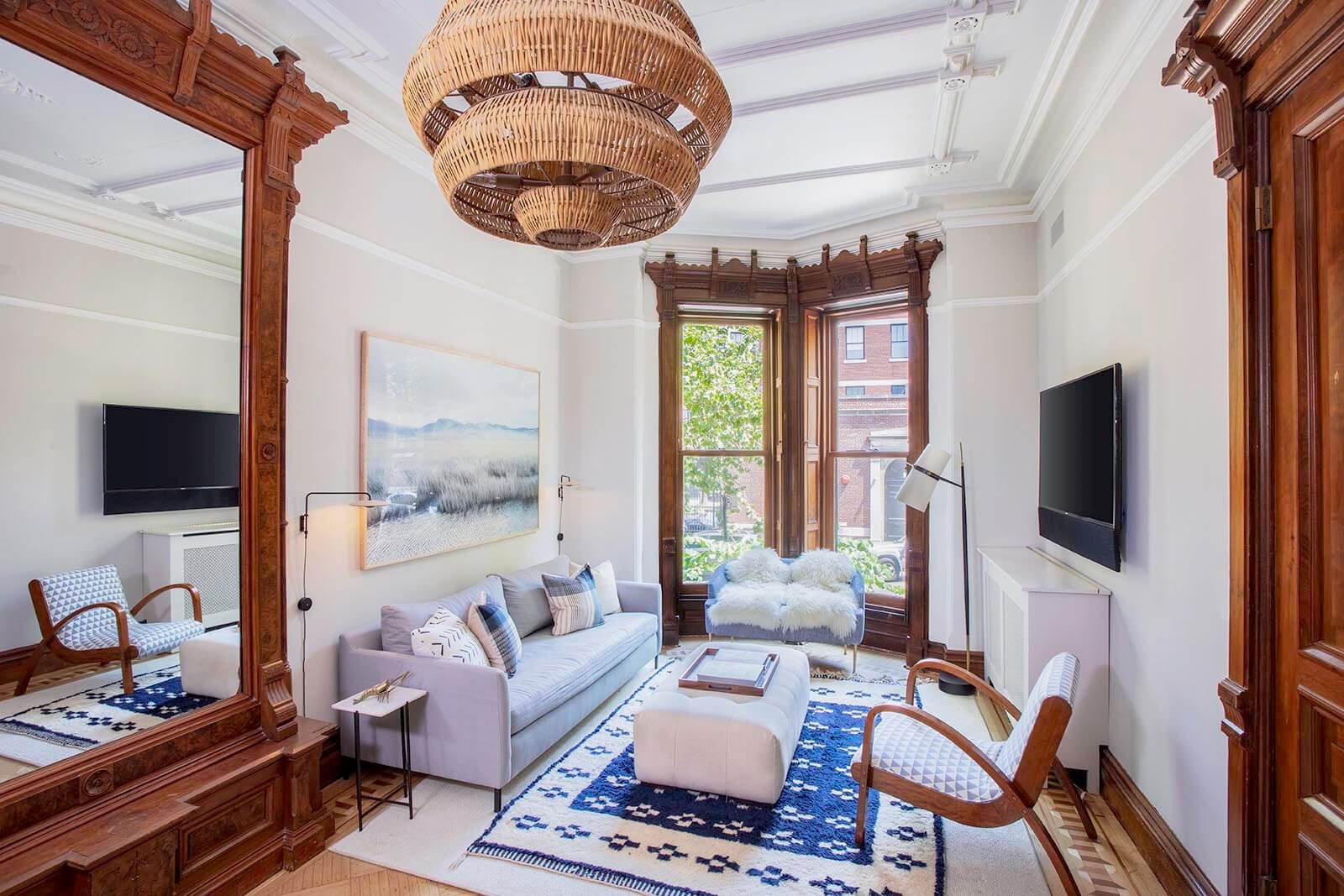
The front parlor is the family’s main living space. The unusual plaster decoration on the ceiling “was 80 percent there,” Herzog said, though some of it had to be copied and replaced.
They also removed eight-inch recessed can lights that had been installed somewhere along the line.
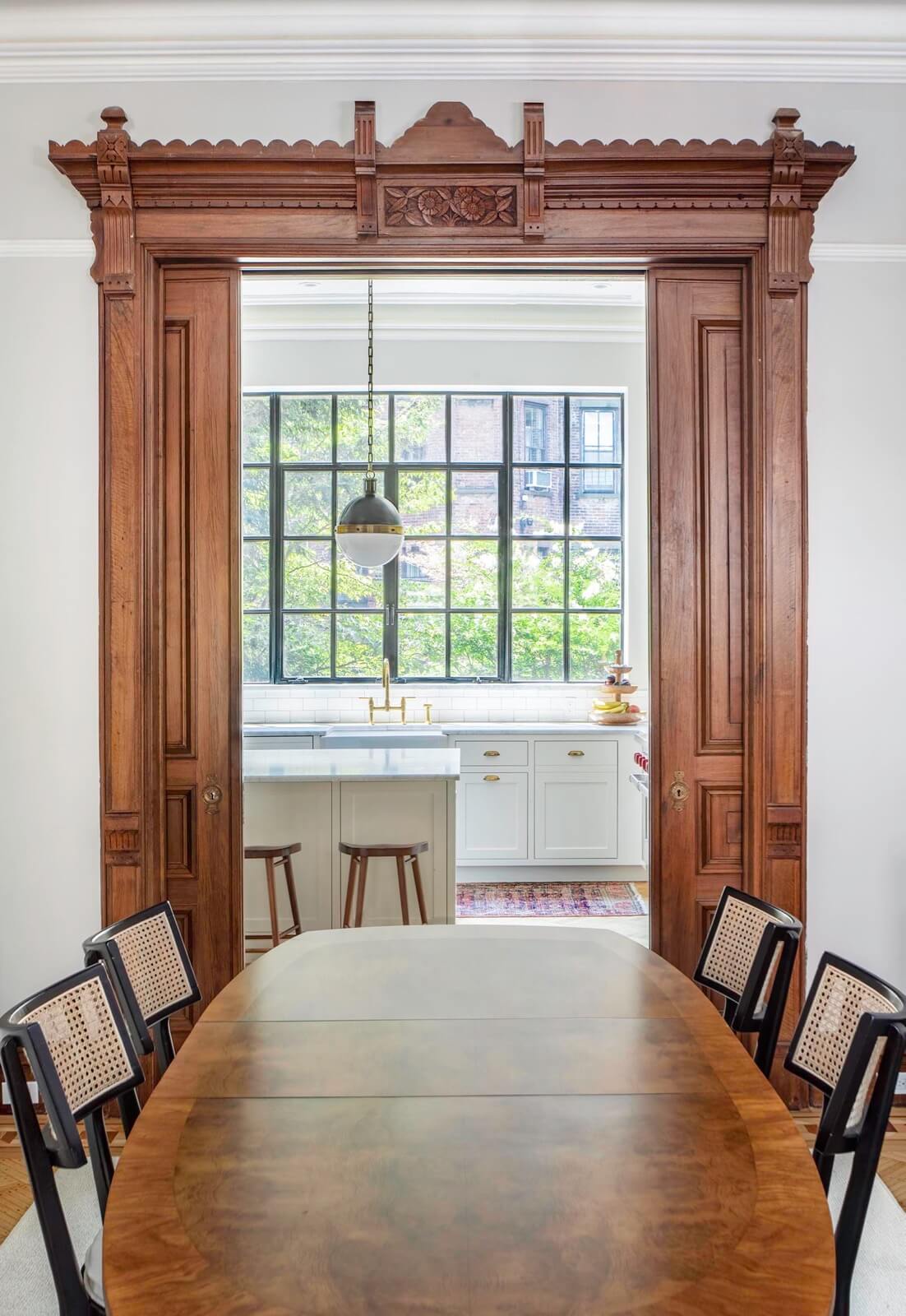
The intricate 19th century carved wood in the dining area is a bold visual juxtaposition with the kitchen’s new wall of glass.
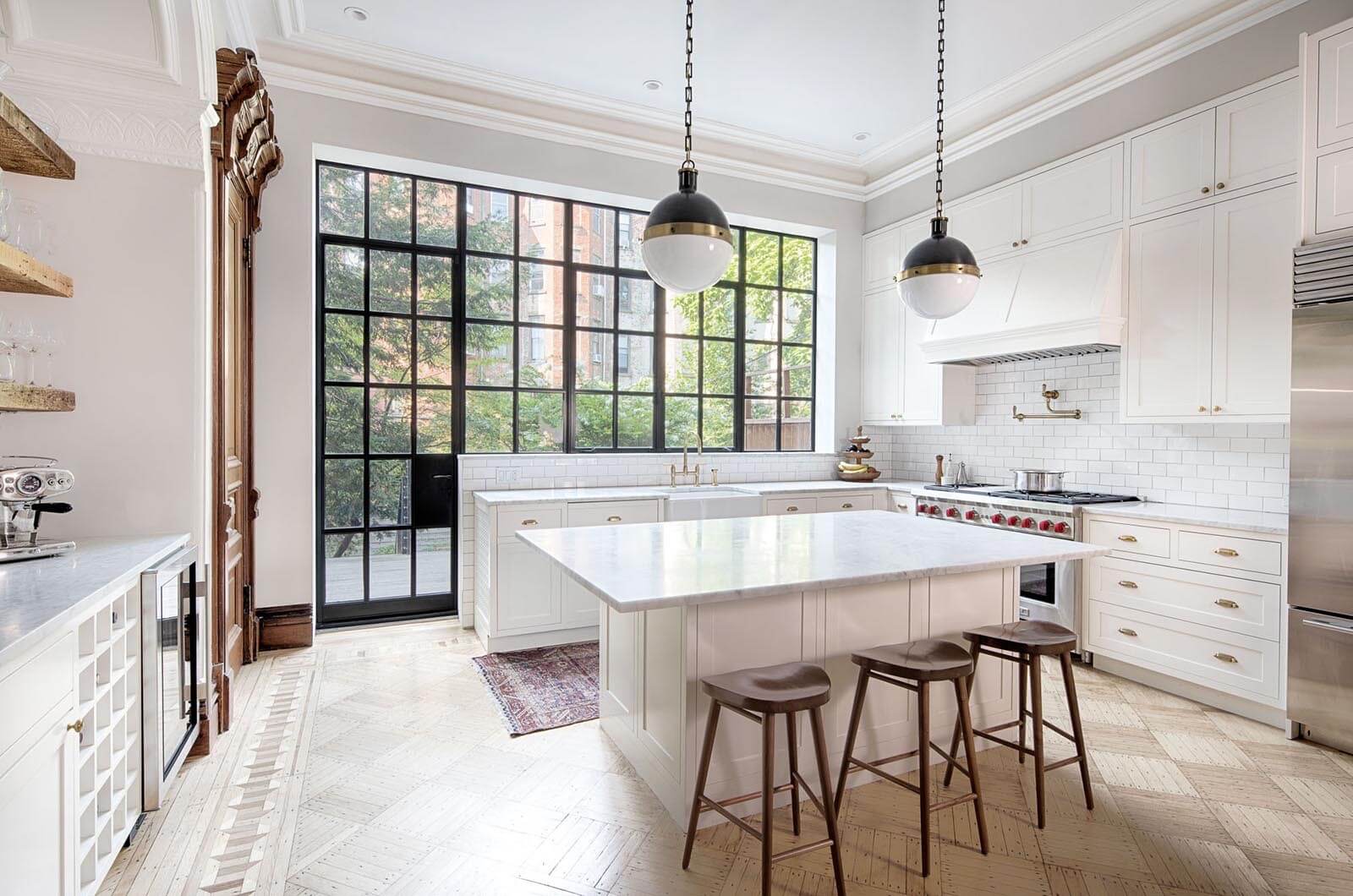
Some original woodwork was sacrificed along one wall of the expansive kitchen to allow for the insertion of a range and cabinetry, though an abundance of it remains.
Painted wood custom cabinets in the kitchen, along with a marble countertop and subway tile backsplash, are traditional elements that strongly appeal to 21st century tastes.
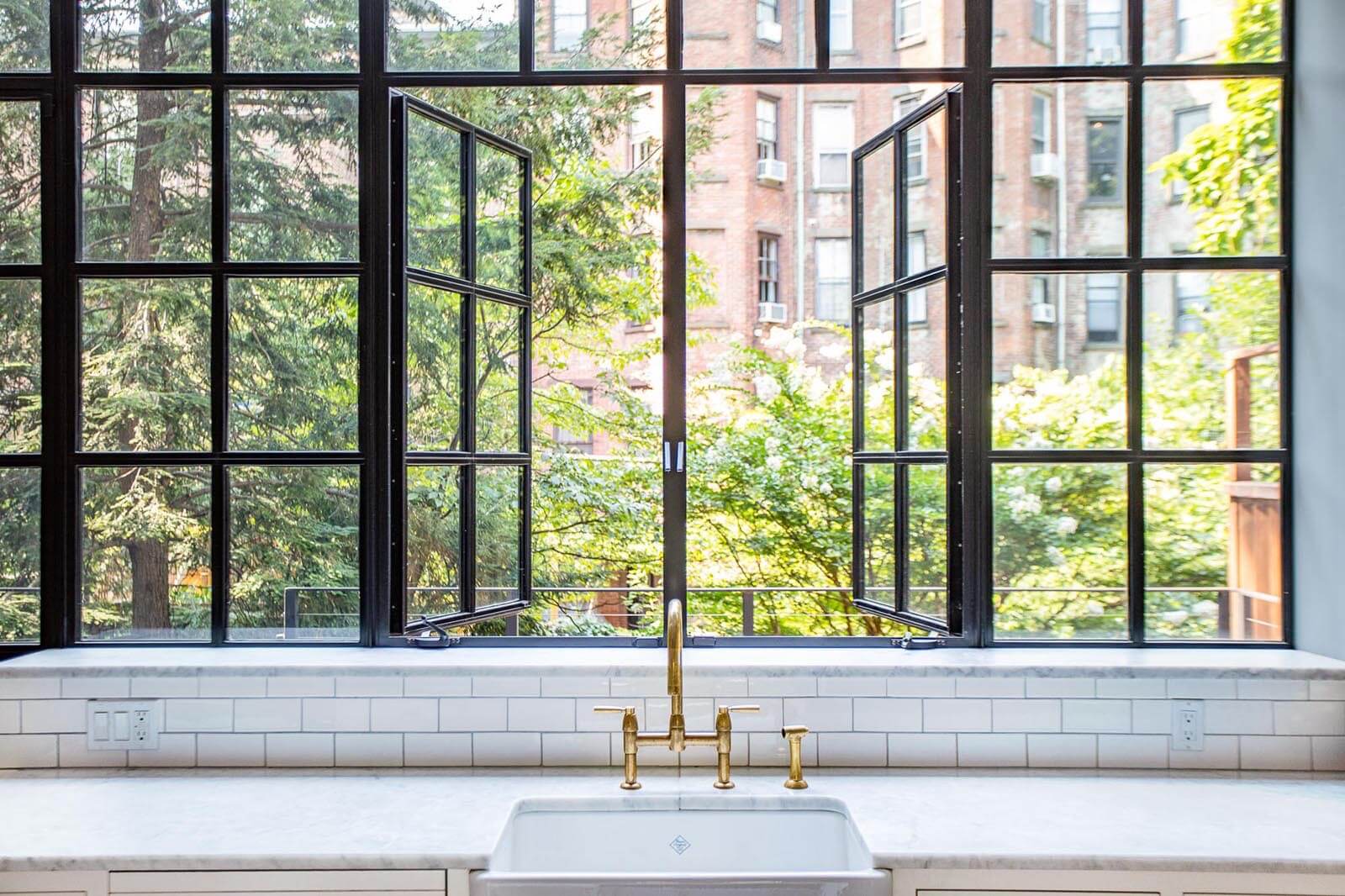
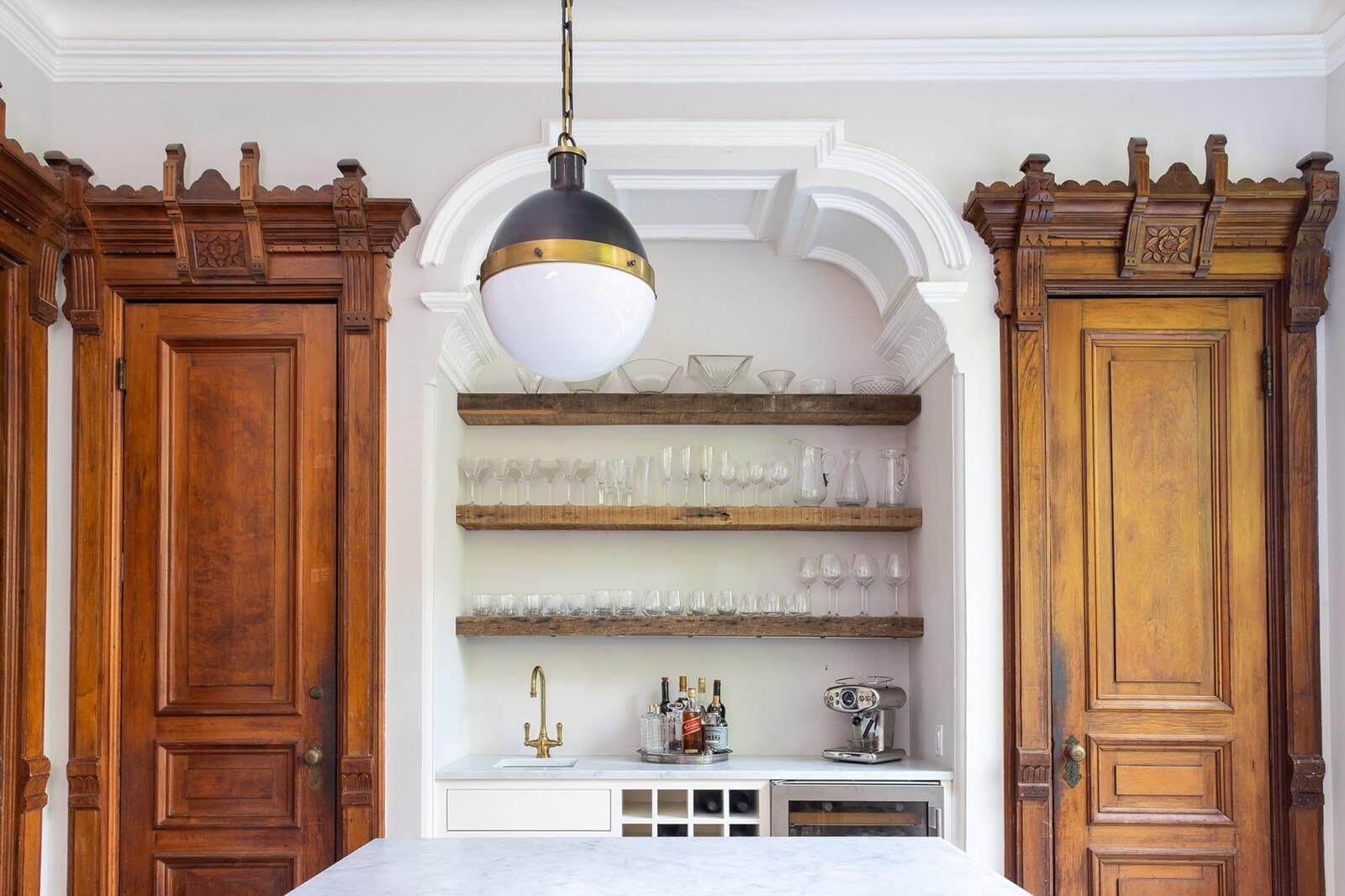
A wet bar fitted into an existing plaster arch has open shelves made of joists salvaged during renovation.
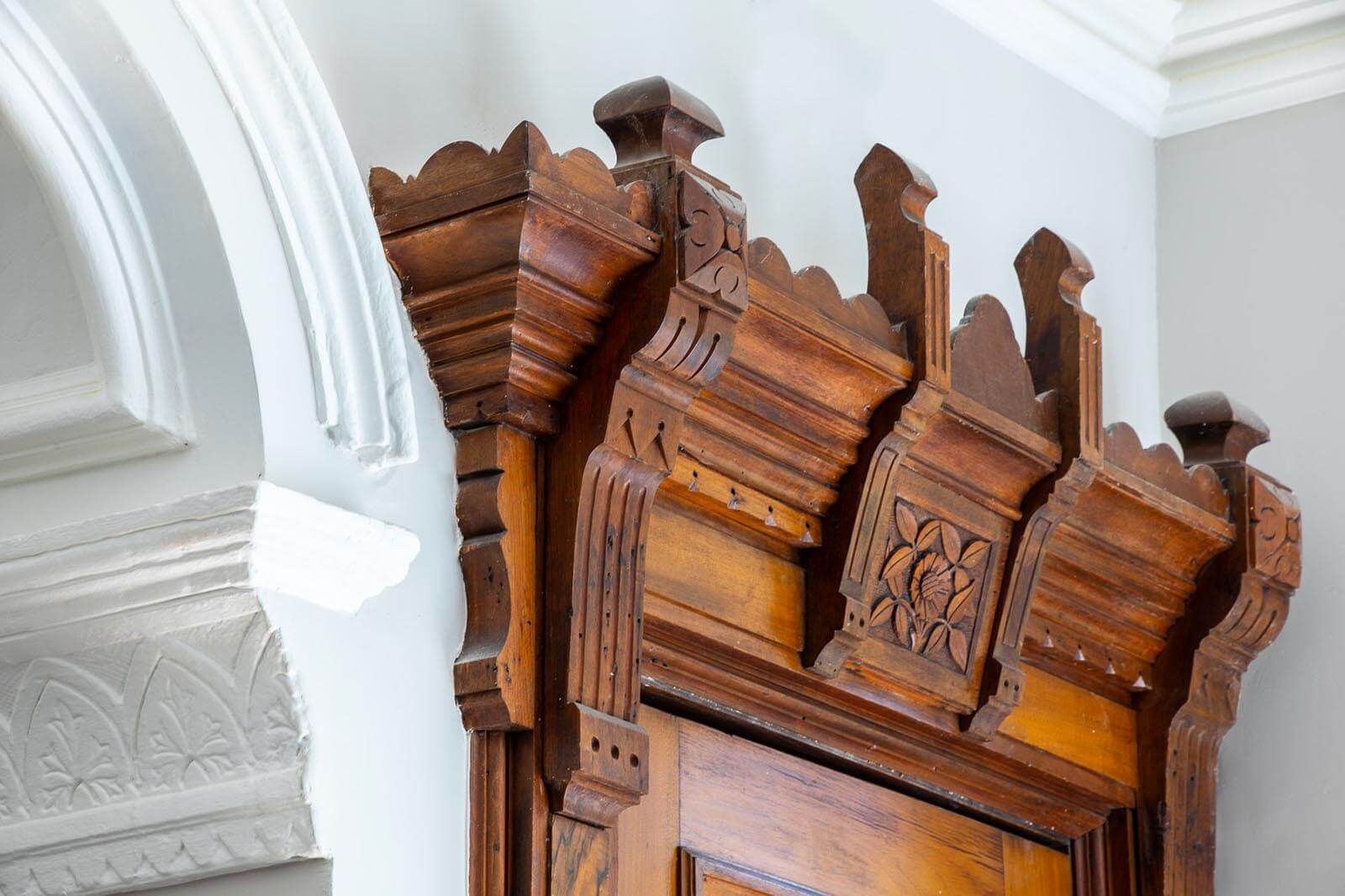
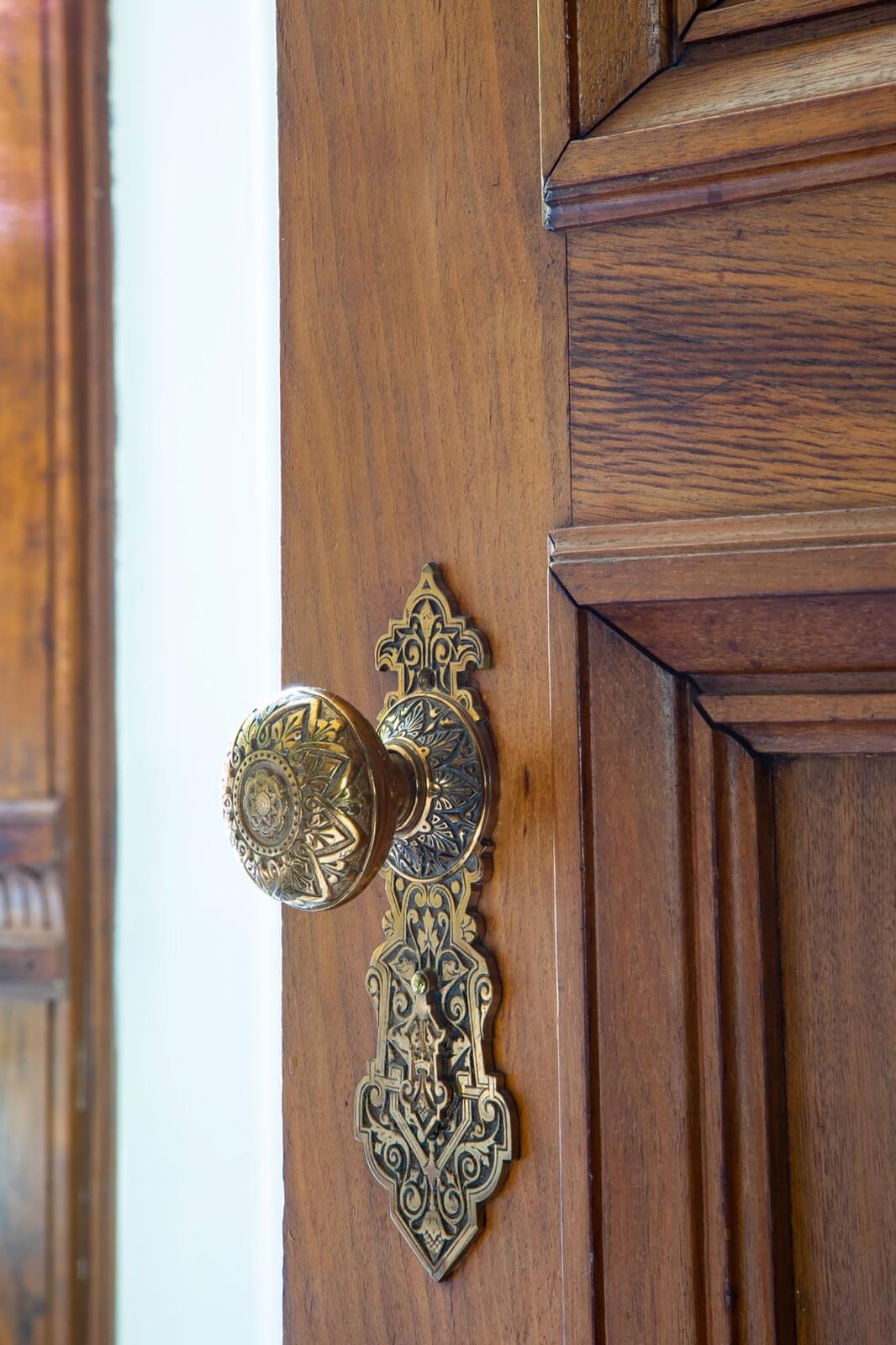
The house’s original details, including some existing vintage hardware, probably came from late 19th century building materials catalogs, the architect said.
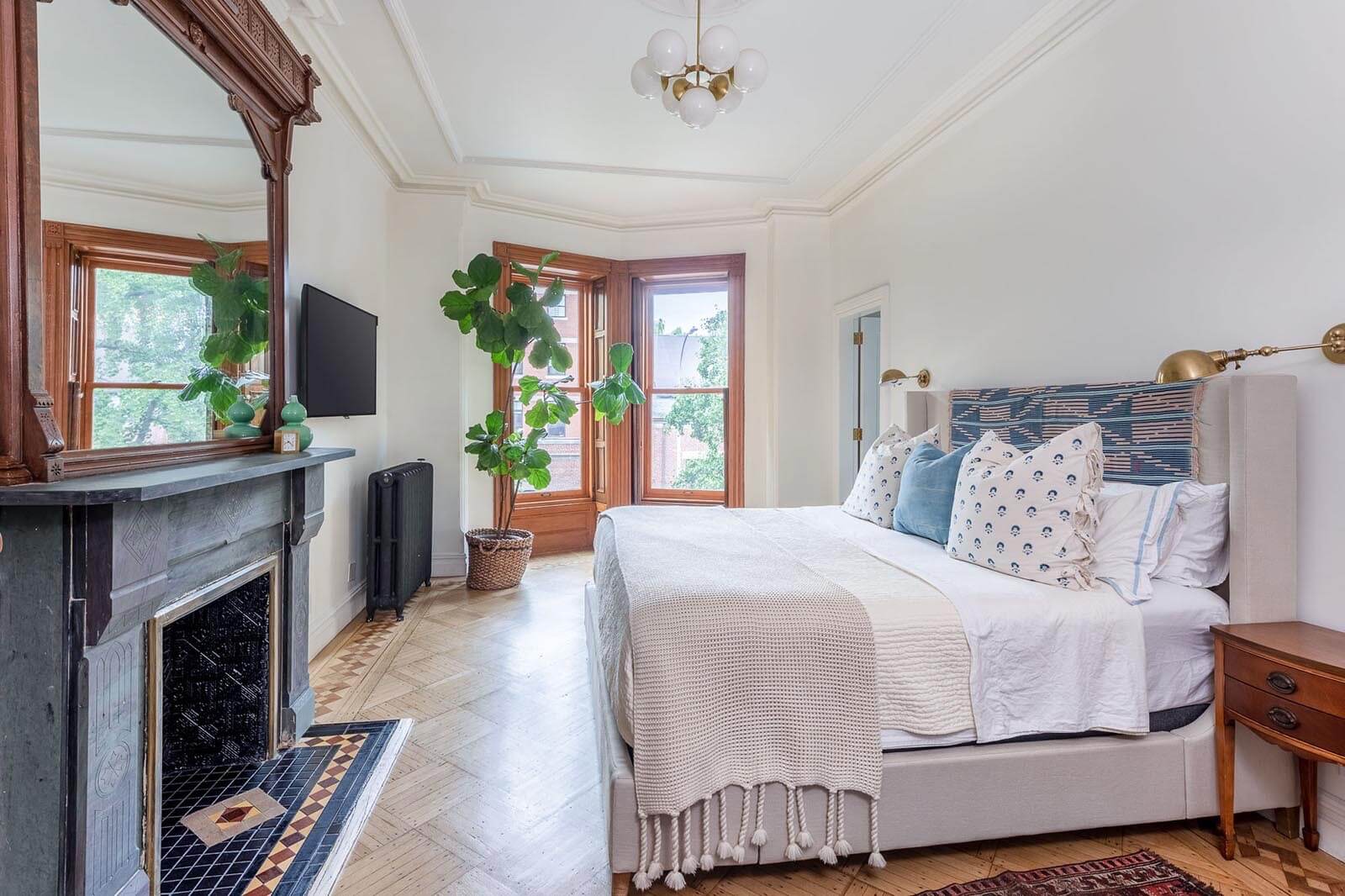
A new wall behind the bed in the master bedroom required the borders of the parquet floors to be replicated accordingly.
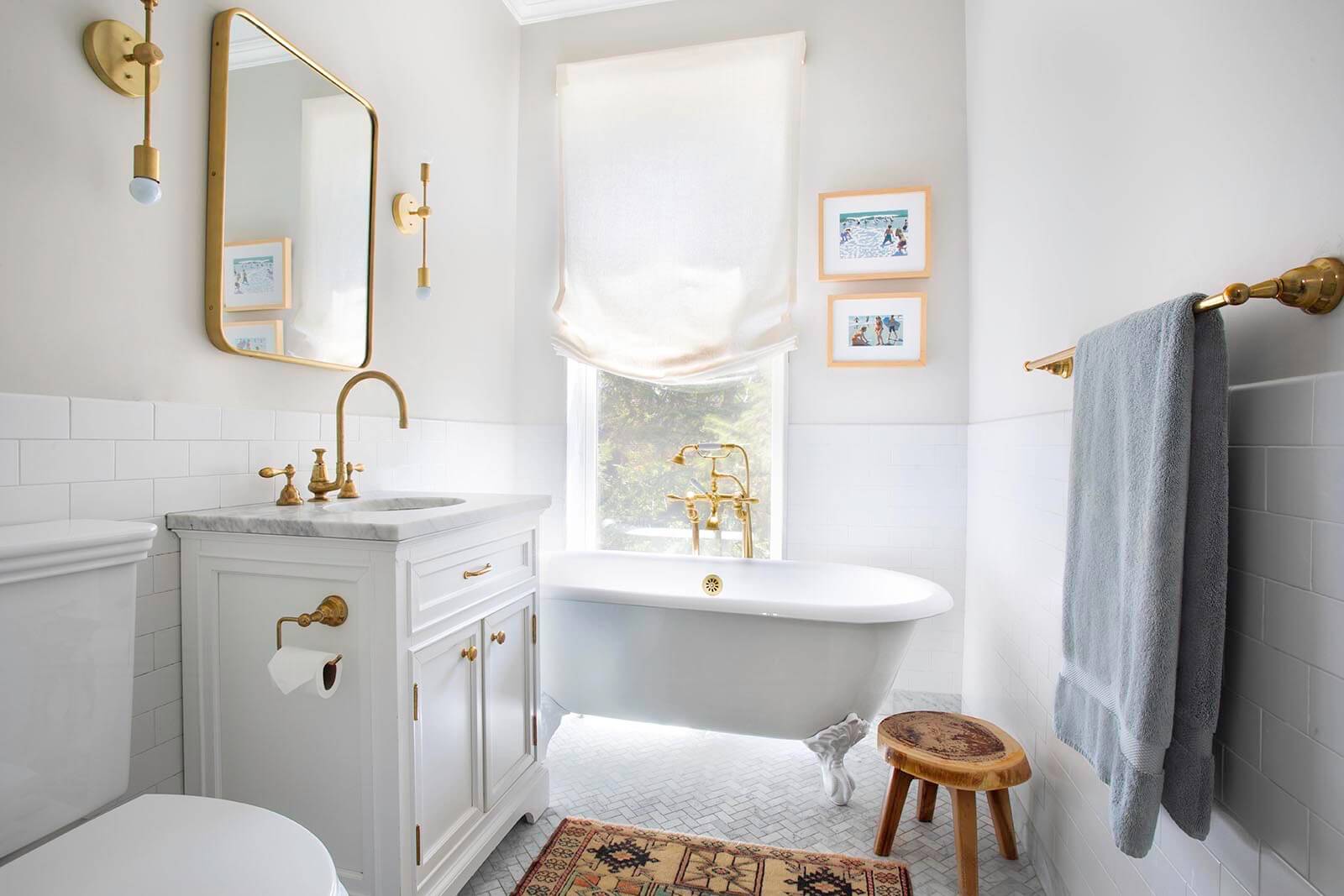
In one of several new baths, a modern clawfoot tub, herringbone floor tile from Waterworks and retro subway tile from Porcelanosa emulate a traditional look. Brass faucets came from Watermark.
The brass Novato sconces are handcrafted by LA-based Park Studio.
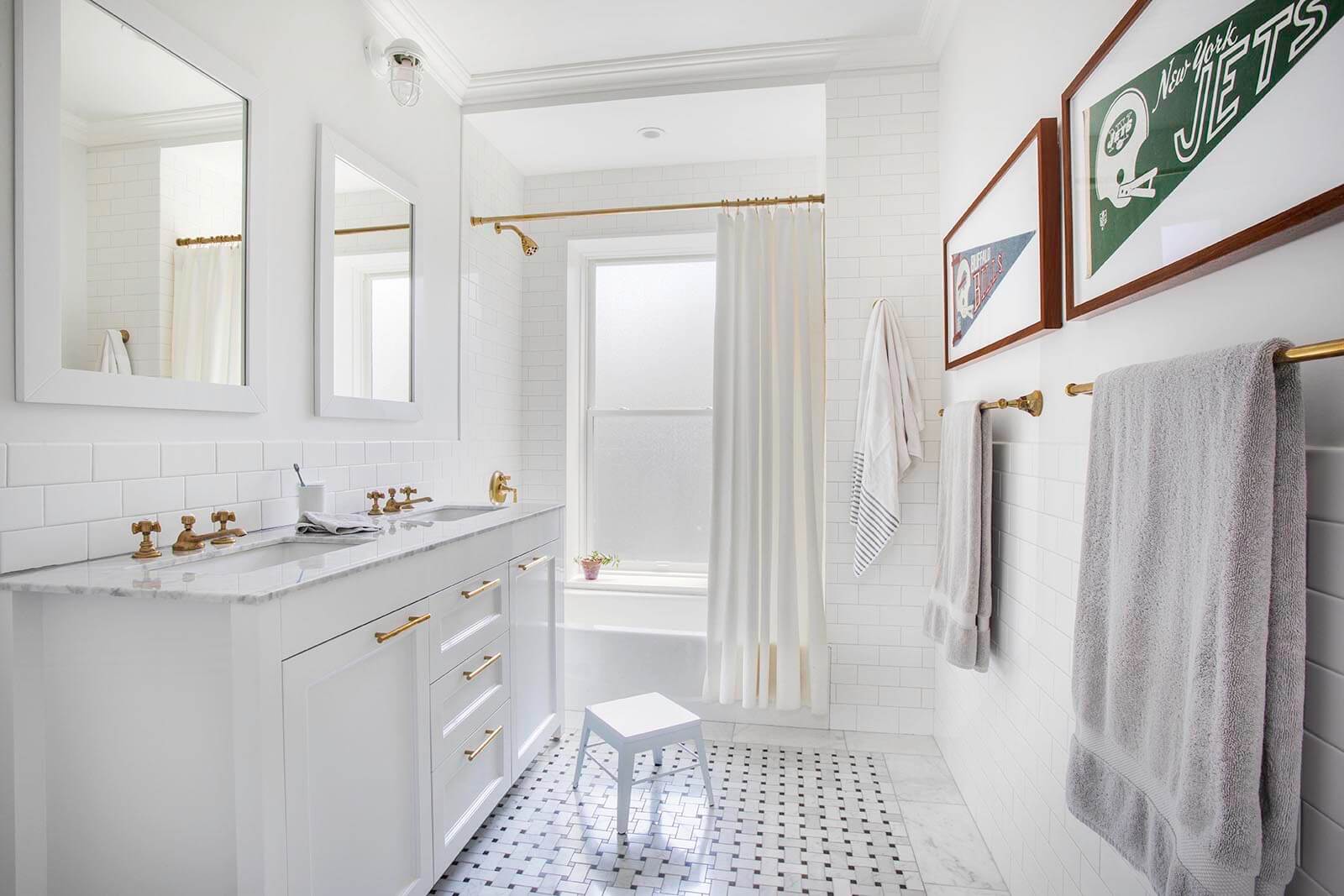
Black-and-white basketweave floor tiles from Ann Sacks are a spot of contrast in this otherwise all-white bath, which also has Ann Sacks wall tile and faucets from Watermark.
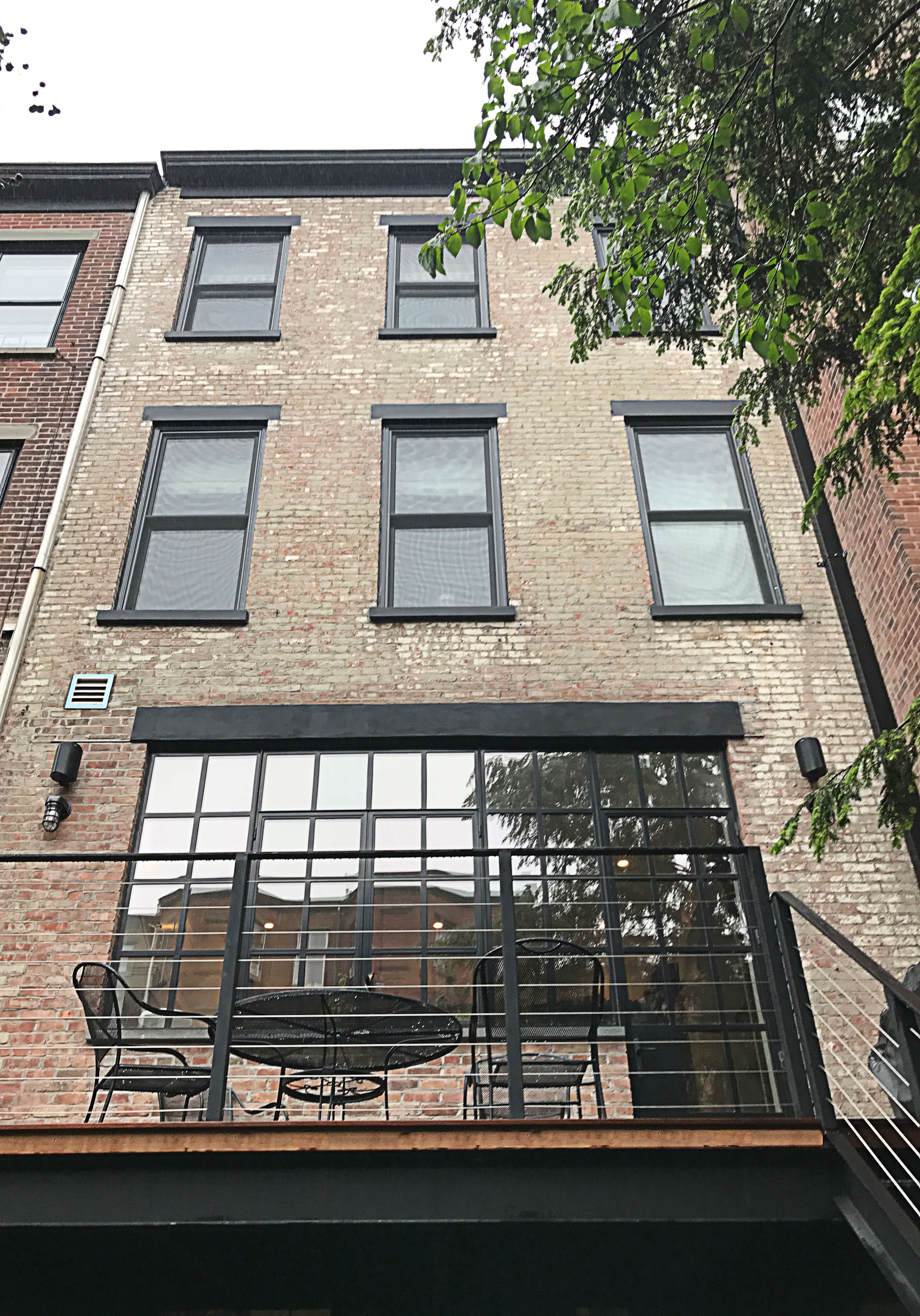
[Photos by Brett Beyer]
The Insider is Brownstoner’s weekly in-depth look at a notable interior design/renovation project, by design journalist Cara Greenberg. Find it here every Thursday morning.
Got a project to propose for The Insider? Contact Cara at caramia447 [at] gmail [dot] com.
Related Stories
- The Insider: Brownstoner’s in-Depth Look at Notable Interior Design and Renovation Projects
- The Insider: Architect Transform Derelict Crown Heights Limestone into Polished Family Home
- The Insider: Carroll Gardens Brownstone Gets Restoration Outside, Modern Update Inside






What's Your Take? Leave a Comment