The Insider: Carroll Gardens Brownstone Gets Restoration Outside, Modern Update Inside
This gut renovation took a brownstone down to its exterior shell, then put it all back customized for its owners.

If the renovation of this four-story brownstone wasn’t a 100 percent gut, it was at least 90 percent. “Nothing from the original floor plan was maintained, except the exterior walls and the mantel in the front parlor,” said architect Ben Herzog of Ben Herzog Architect, whose team has grown to number a dozen since he founded the Park Slope-based firm a decade ago.
The front facade was restored and re-brownstoned, with new arched windows and a new bluestone walk, in compliance with Landmarks requirements for the block.
Inside, said Herzog, “It wasn’t falling apart, but there was a 1980s gray Formica kitchen, giant can lights, soffits built everywhere.” They even had to remove beer-brewing equipment on the garden level.
In converting the former two-family to a single-family for his clients, a couple with two children, Herzog replaced all the mechanicals with new systems, installed expansive windows on the rear wall of the two lower levels and introduced huge skylights.
The interior was reimagined with wide arched openings between rooms, a move suggested by Dekar Design, a SoHo-based interiors firm which was also responsible for most of the colorful finishes and furnishings.
Extensive new moldings and custom millwork are what Herzog termed “clean traditional.” “The cabinetry has a flat profile,” he said. “It’s not ornate, nor are the new stair parts.”
“We restored the exterior front the way Landmarks would like,” he said, “and personalized it on the inside to the clients’ taste and style.”
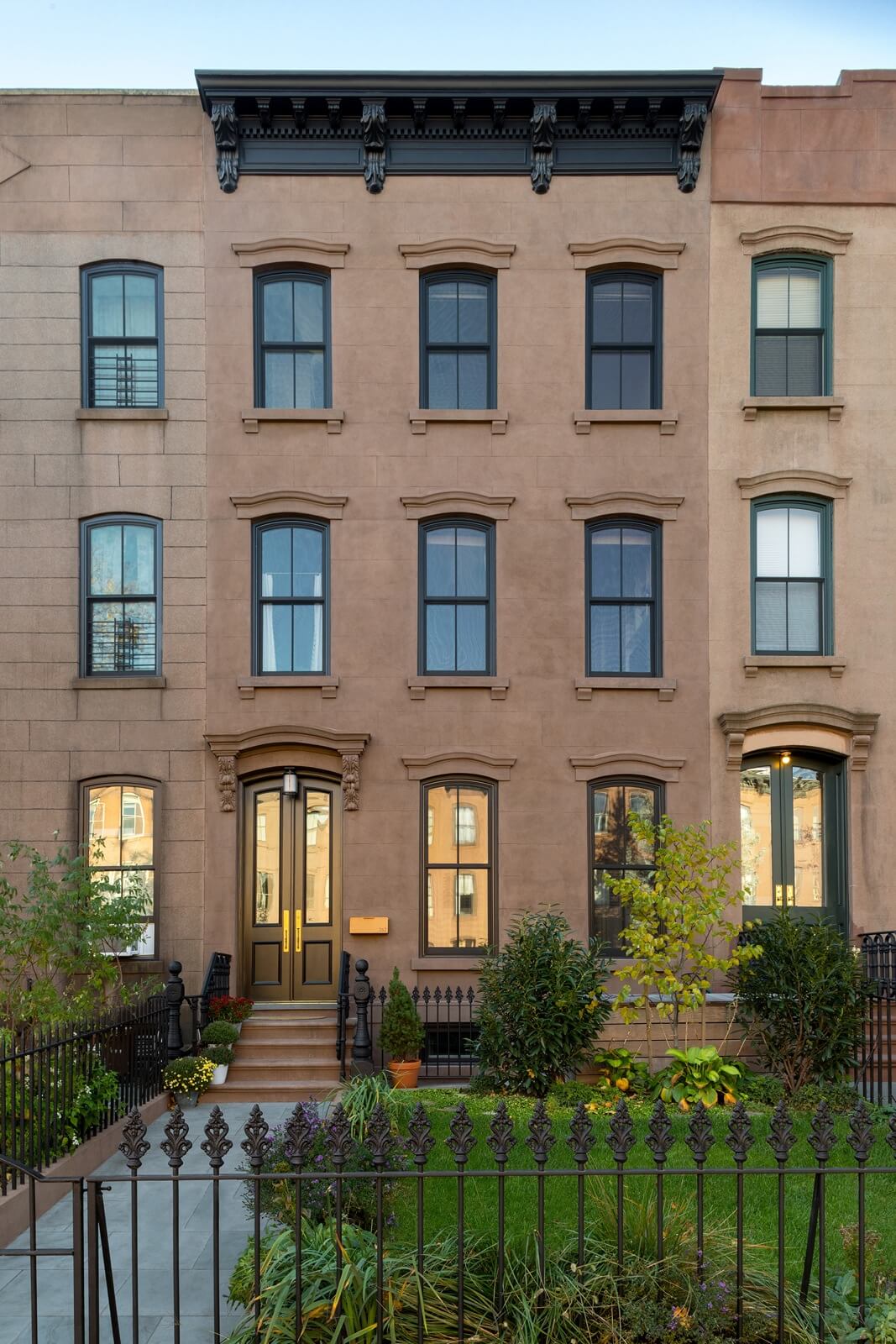
The 20-feet-wide brownstone, on a coveted landmarked block with deep front yards, received a total facelift.
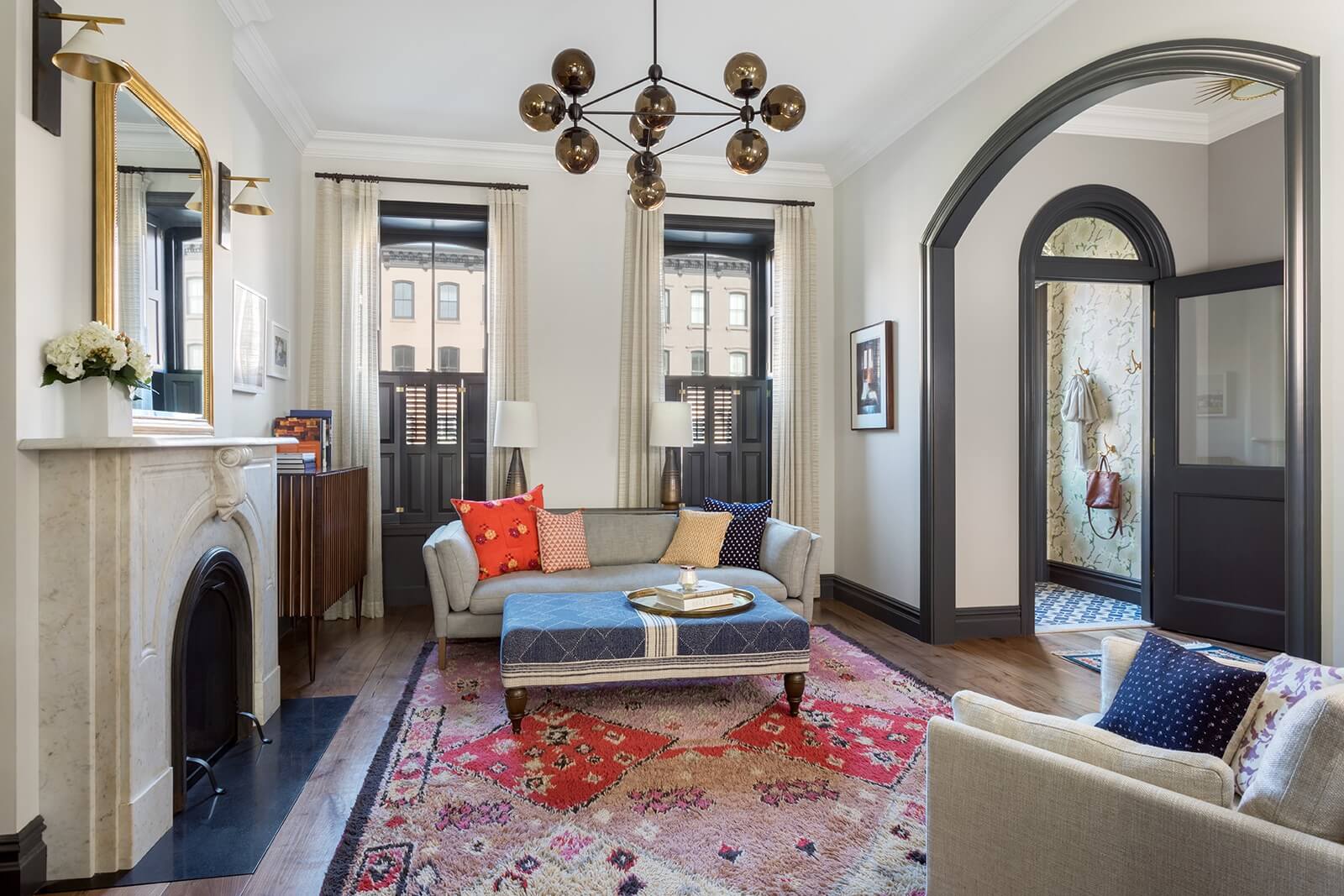
The distinctive archways between rooms on the parlor level were emphasized with deep-toned paint.
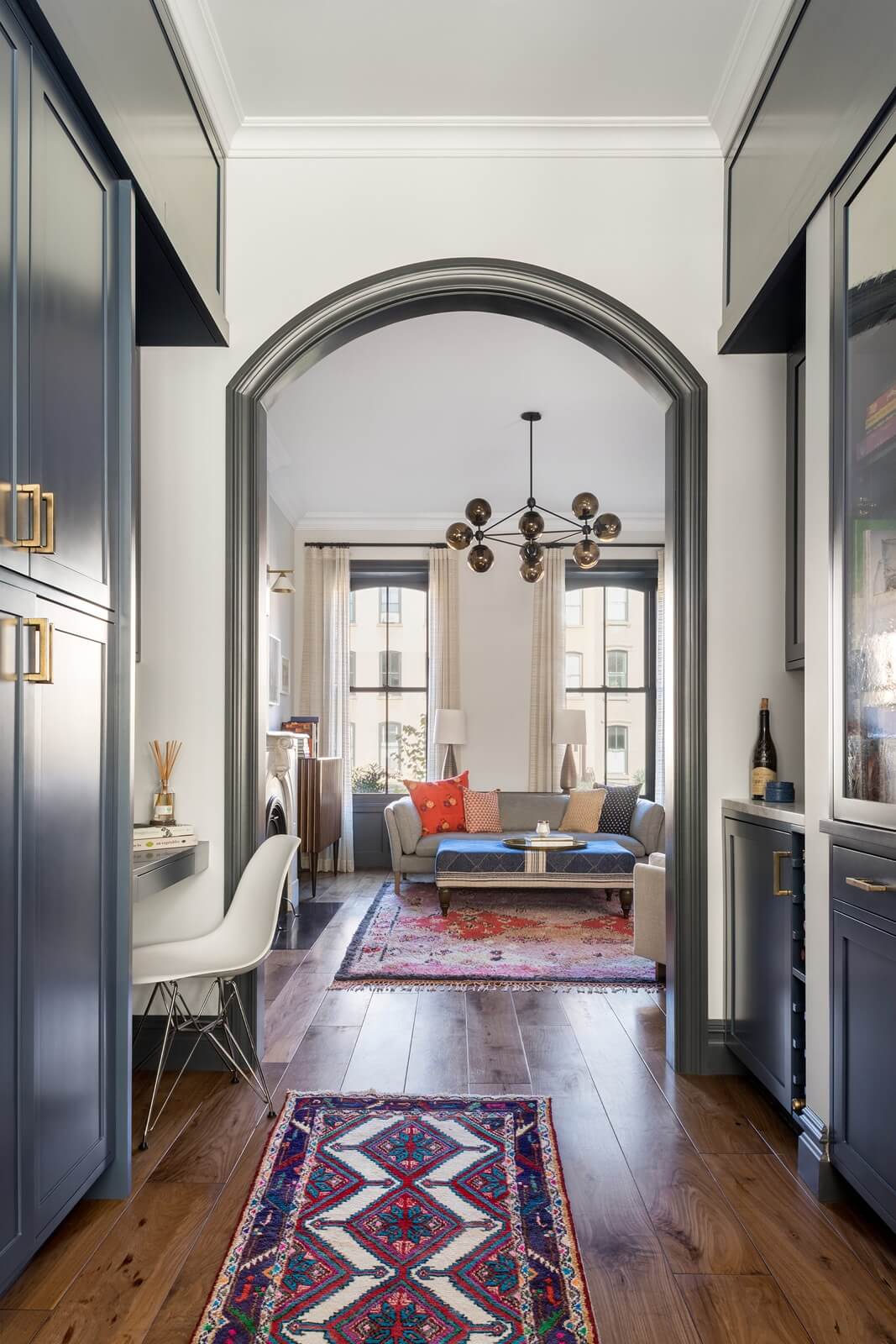
Pantry storage and a desk area were sited in the passthrough between the living room and kitchen. Air conditioning equipment and ductwork are hidden above. “We crammed a lot of function into that passthrough,” the architect said.
New wide-plank walnut flooring throughout “unifies everything,” Herzog said.
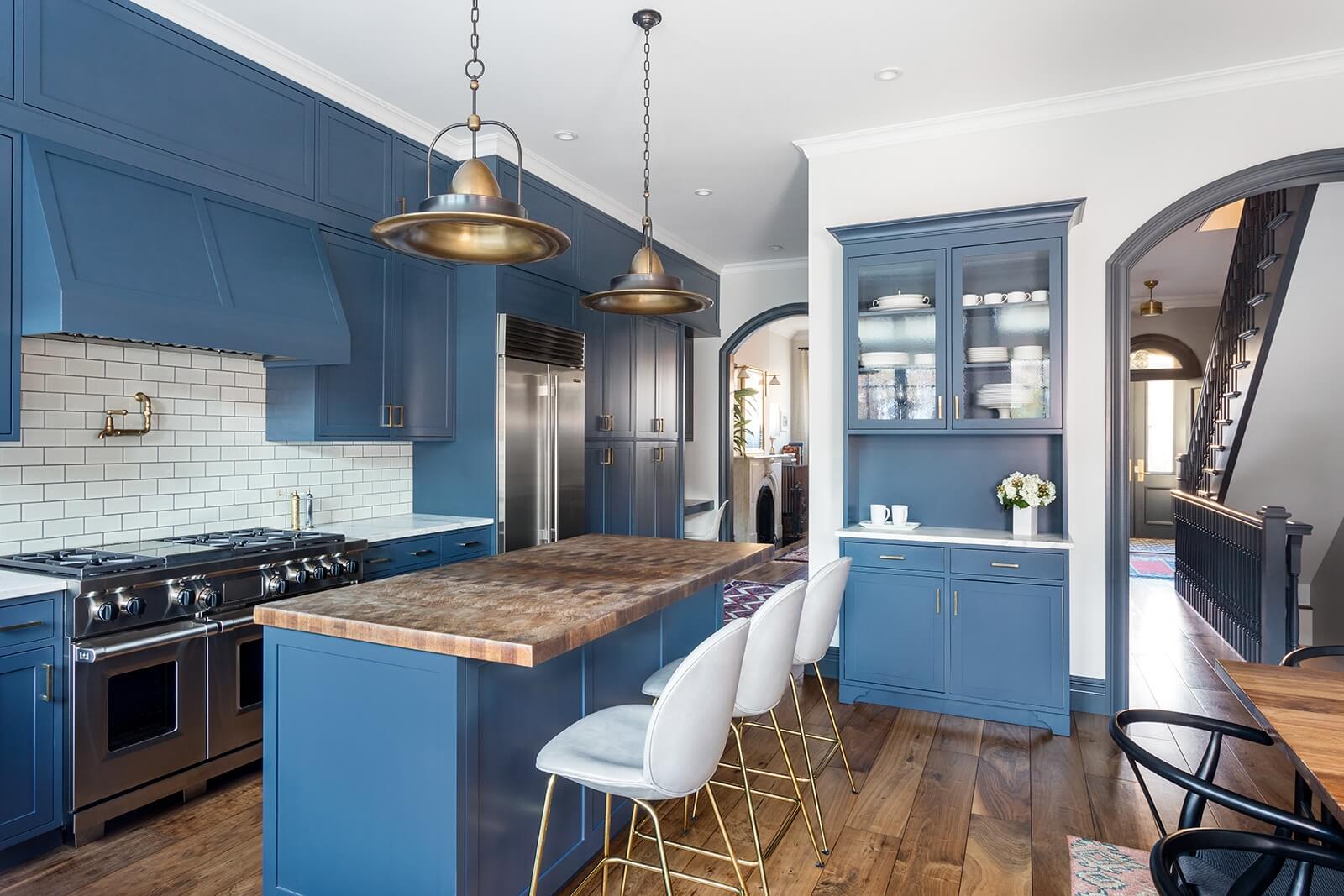
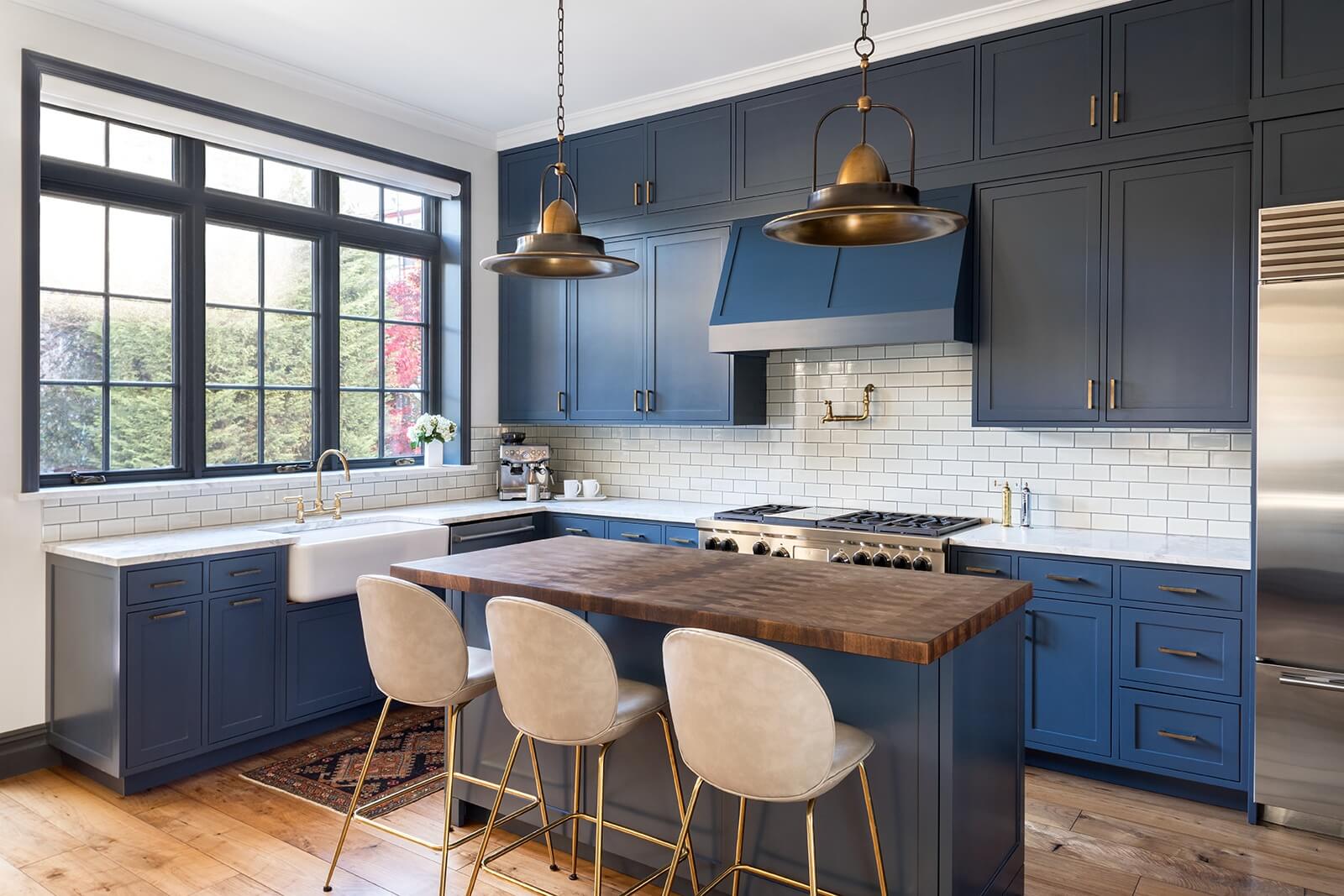
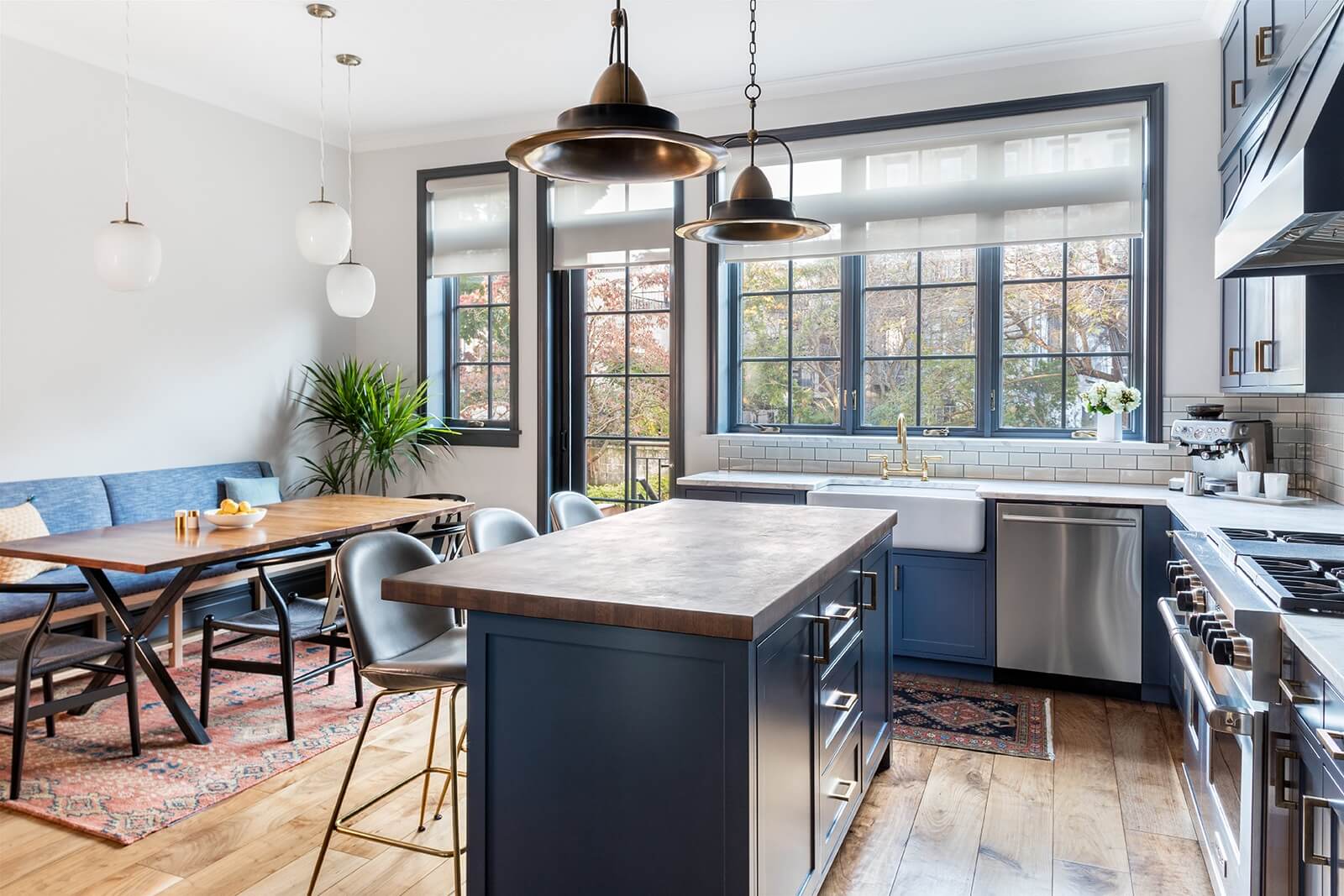
New windows covering most of the rear wall were chosen to relate in proportion to the windows on the house’s front façade, Herzog said.
The farmhouse-style kitchen was designed with input from the clients, one of whom is a professional chef. The sink along the back wall was a must for them, as was the butcher block counter — “essentially a giant cutting board,” the architect said.
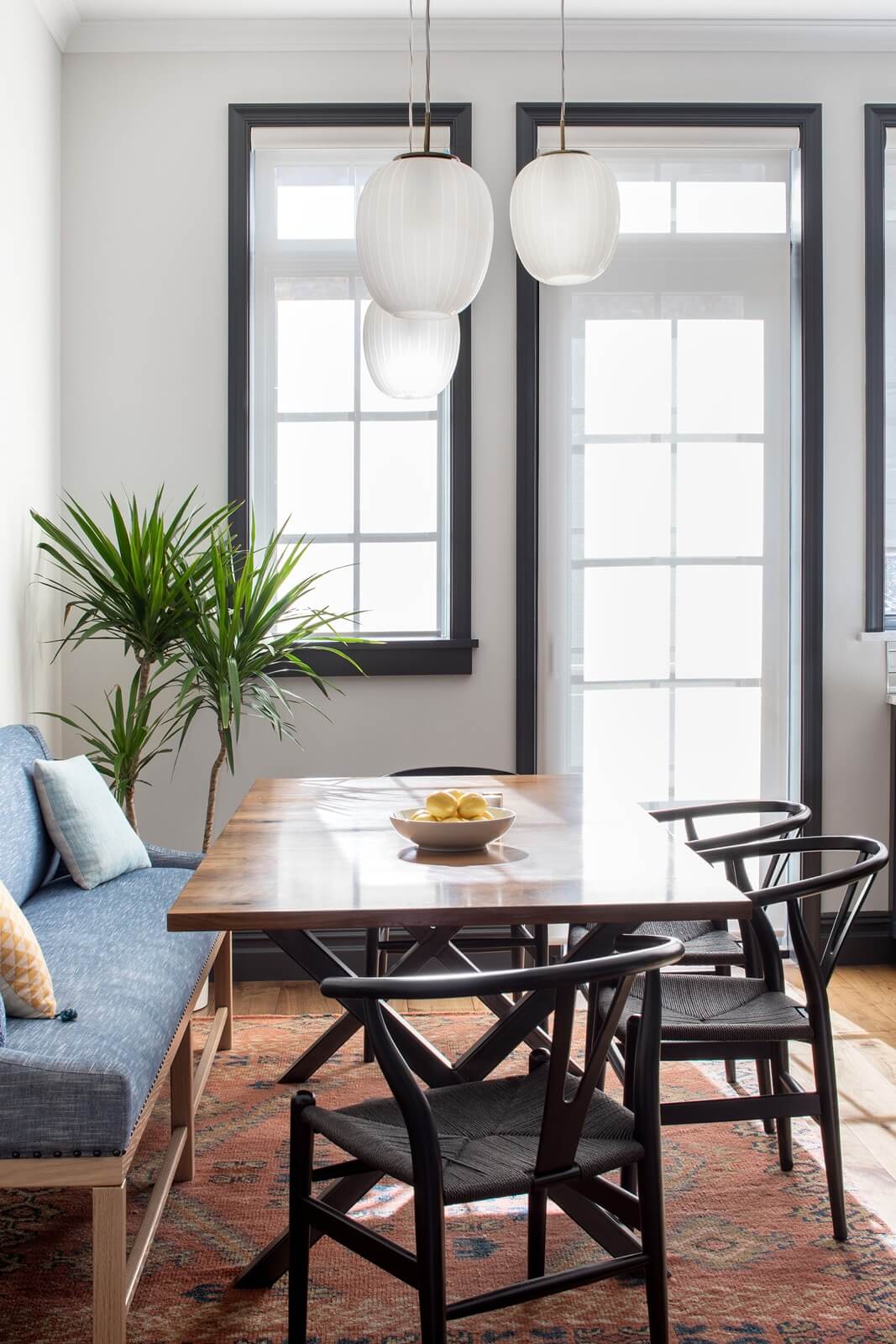
A blue banquette, Hans Wegner chairs and a vintage carpet furnish the adjacent dining area with warmth and simplicity.
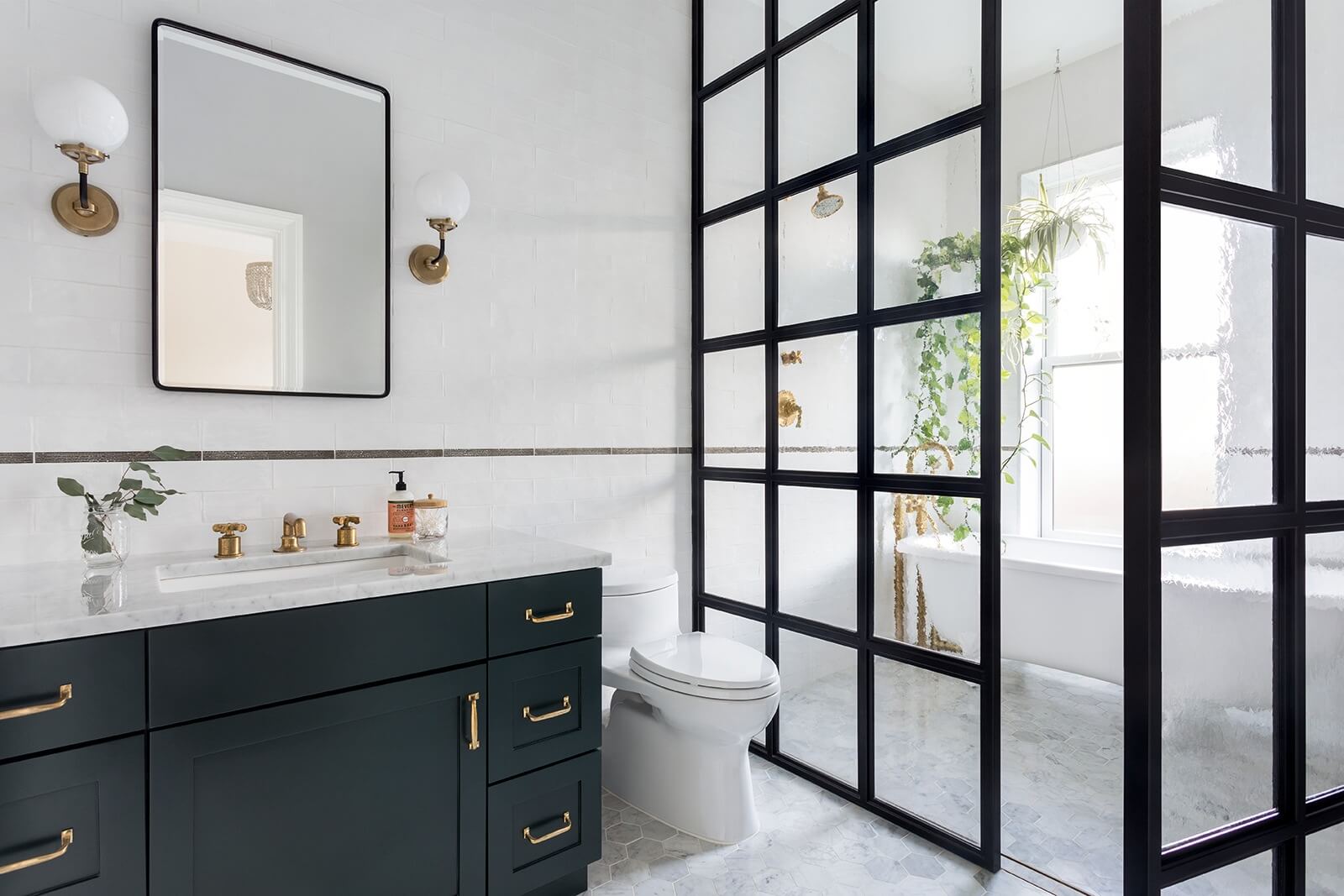
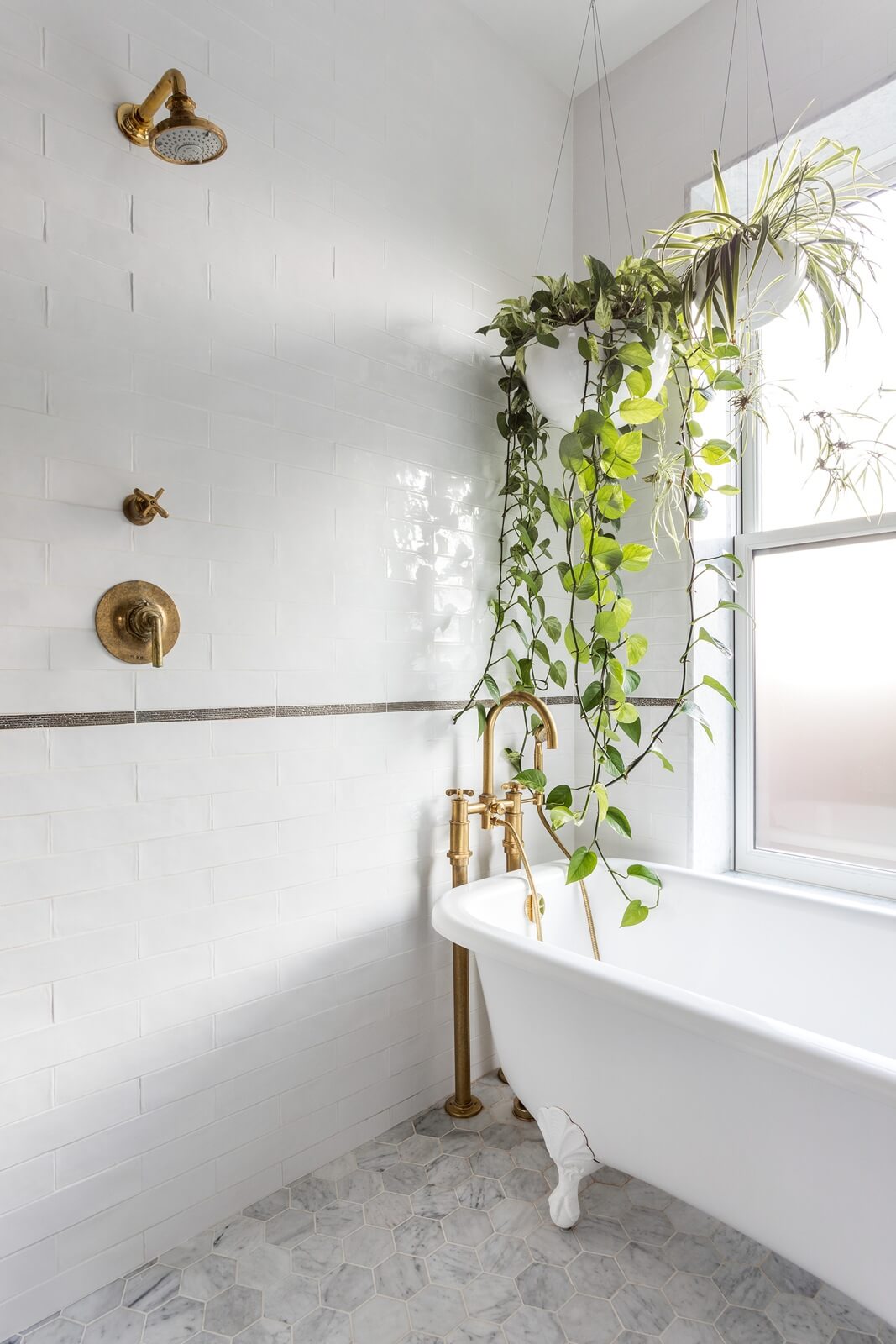
A combined shower/tub room is becoming something of a trend in master baths, the architect said. This one has a wall made of glass and steel, with a hinged door.
A custom vanity and new claw-foot tub elevate the space.
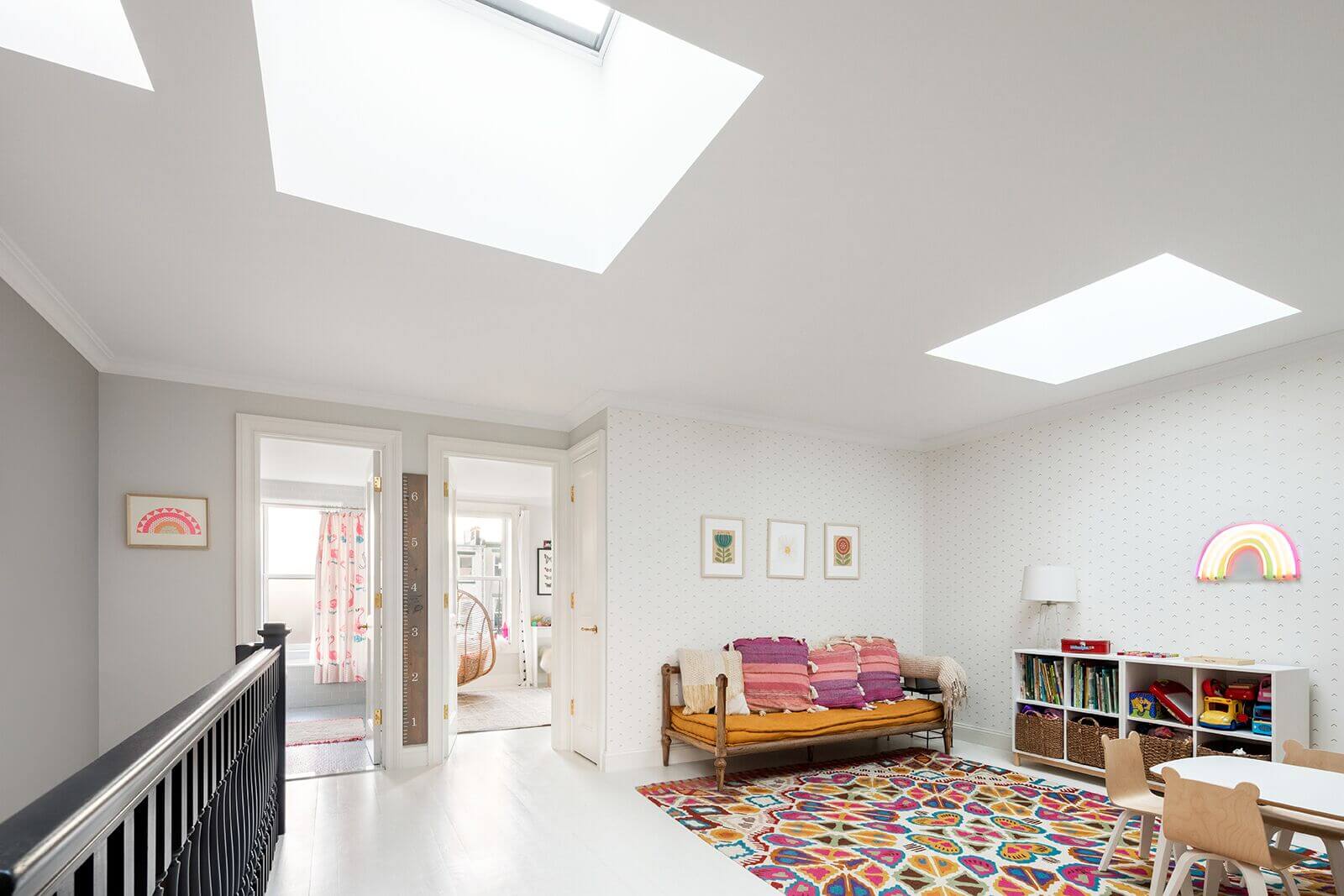
The skylit top floor belongs to the kids, with two bedrooms, a laundry room, a new bath and a wide open central space for homework and play.
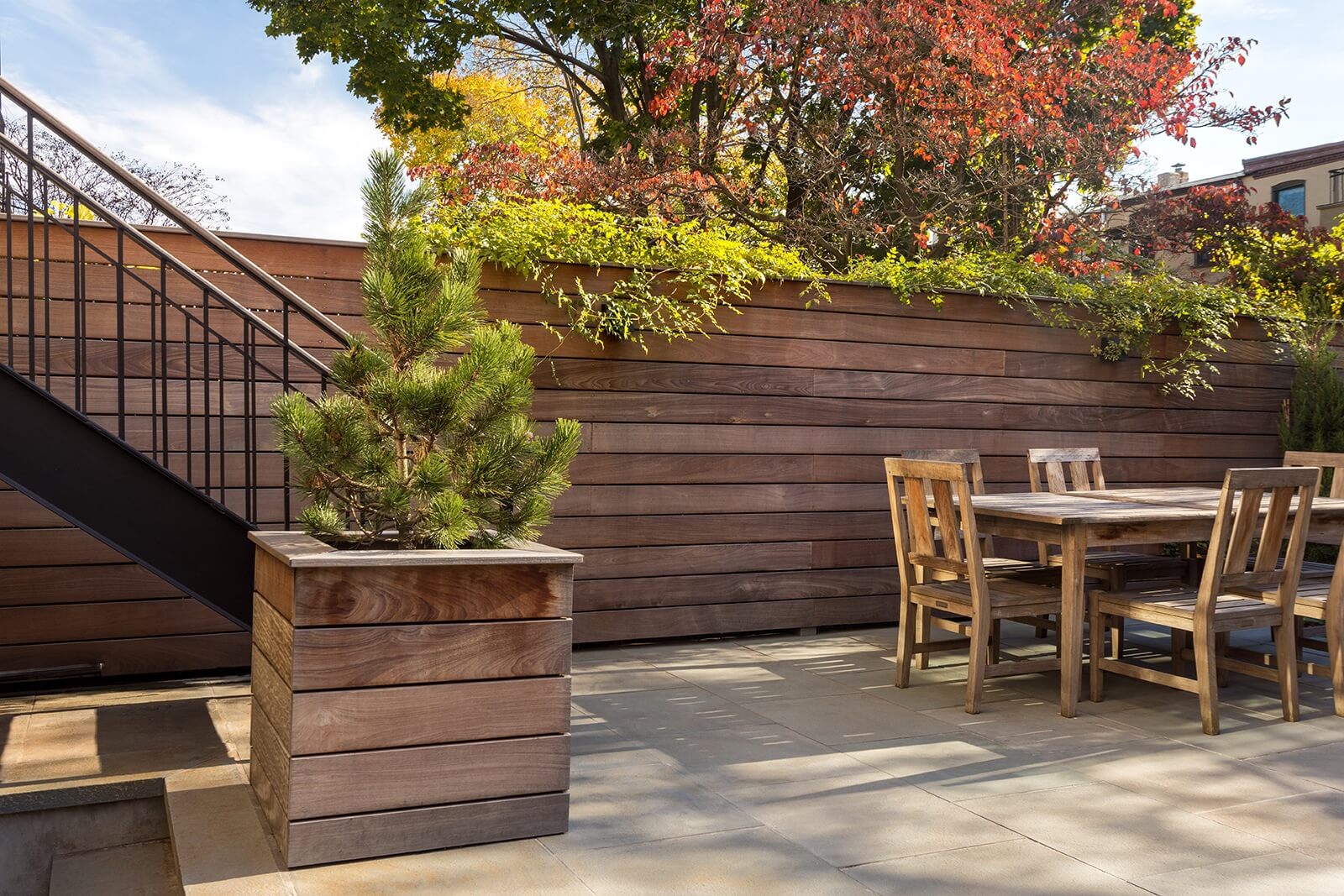
Barbara Cannizzaro of Queens-based Josephine Design conceived the clean-lined scheme for the backyard.
[Photos by Brett Beyer]
The Insider is Brownstoner’s weekly in-depth look at a notable interior design/renovation project, by design journalist Cara Greenberg. Find it here every Thursday morning.
Got a project to propose for The Insider? Contact Cara at caramia447 [at] gmail [dot] com.
Related Stories
- The Insider: Brownstoner’s in-Depth Look at Notable Interior Design and Renovation Projects
- The Insider: Architect Transform Derelict Crown Heights Limestone into Polished Family Home
- The Insider: Total Gut Restores Neglected Prospect Heights Limestone, Details and All






What's Your Take? Leave a Comment