The Insider: Architect Transforms Derelict Crown Heights Limestone Into Polished Family Home
Brooklyn architect Ben Herzog transformed a neglected Crown Heights limestone, reconfiguring it into a light and bright home for a family of four.

The bay-windowed limestone townhouse was “in poor shape,” said South Slope-based architect Ben Herzog in a masterpiece of understatement, before adding: “There had been people squatting in it, and there were definitely some bullet holes.”
Between the all-over damage from decades of neglect and the claustrophobic original layout, Herzog and his team, led by project manager Ilva Skaraine, had their work cut out for them.
To suit the new owners, a family of four, BHA (Ben Herzog Architect) gut-renovated the sad 19-by-47-foot structure into a now lovely owner duplex with a garden rental.
Inside, they removed a bearing wall, beefing up the structure with sistered joists, to completely open up the parlor level. There’s an all-new kosher kitchen designed for serious cooking at the rear of the parlor floor.
The upper level, illuminated by three new skylights, was reconfigured to fit three bedrooms, two baths, a walk-in closet, laundry and storage.
Creative Renovations was the general contractor.
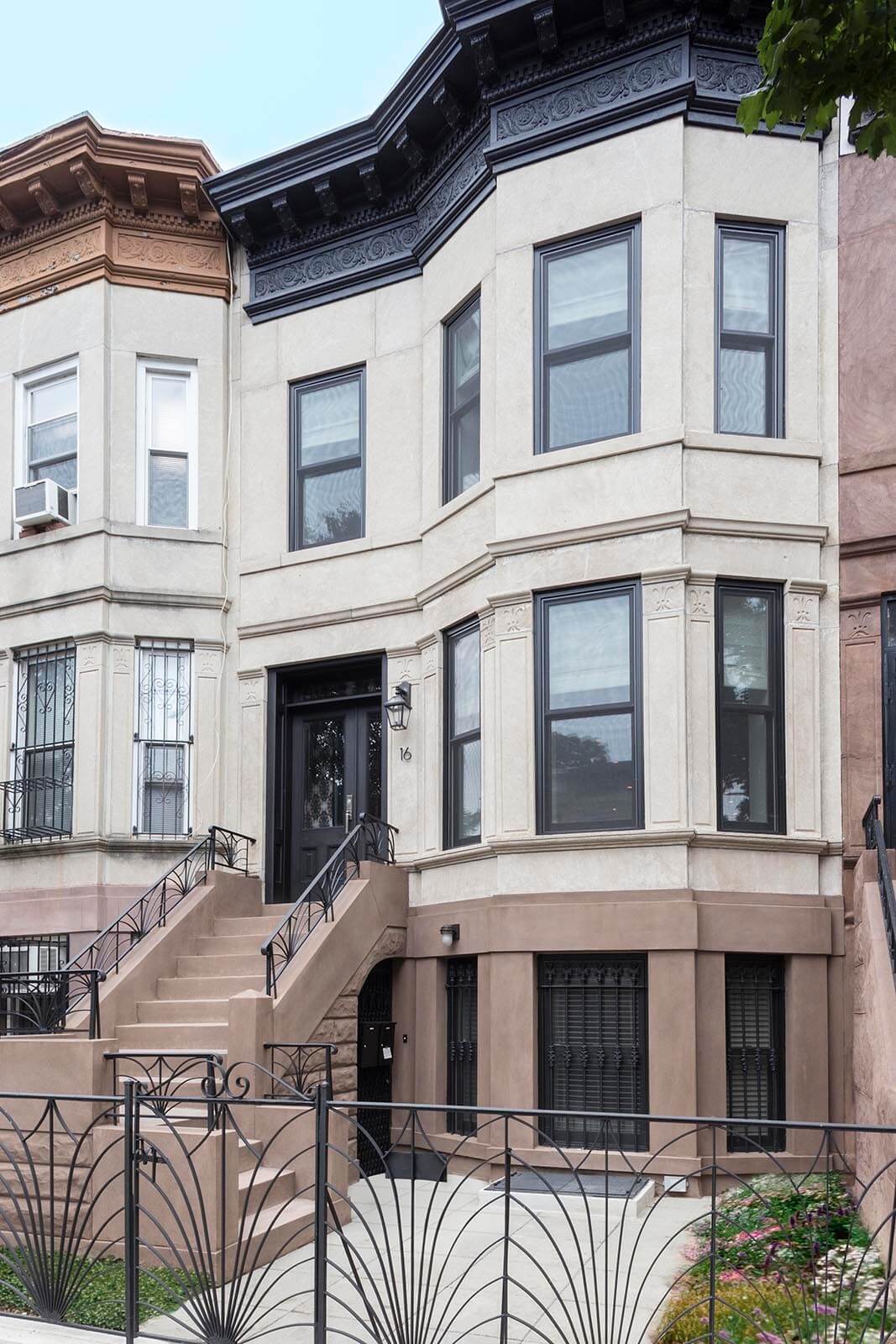
The architects restored the front facade, redoing the brownstone stoop and repainting the cornice, and gave the house all-new Marvin windows, a new roof and new HVAC.
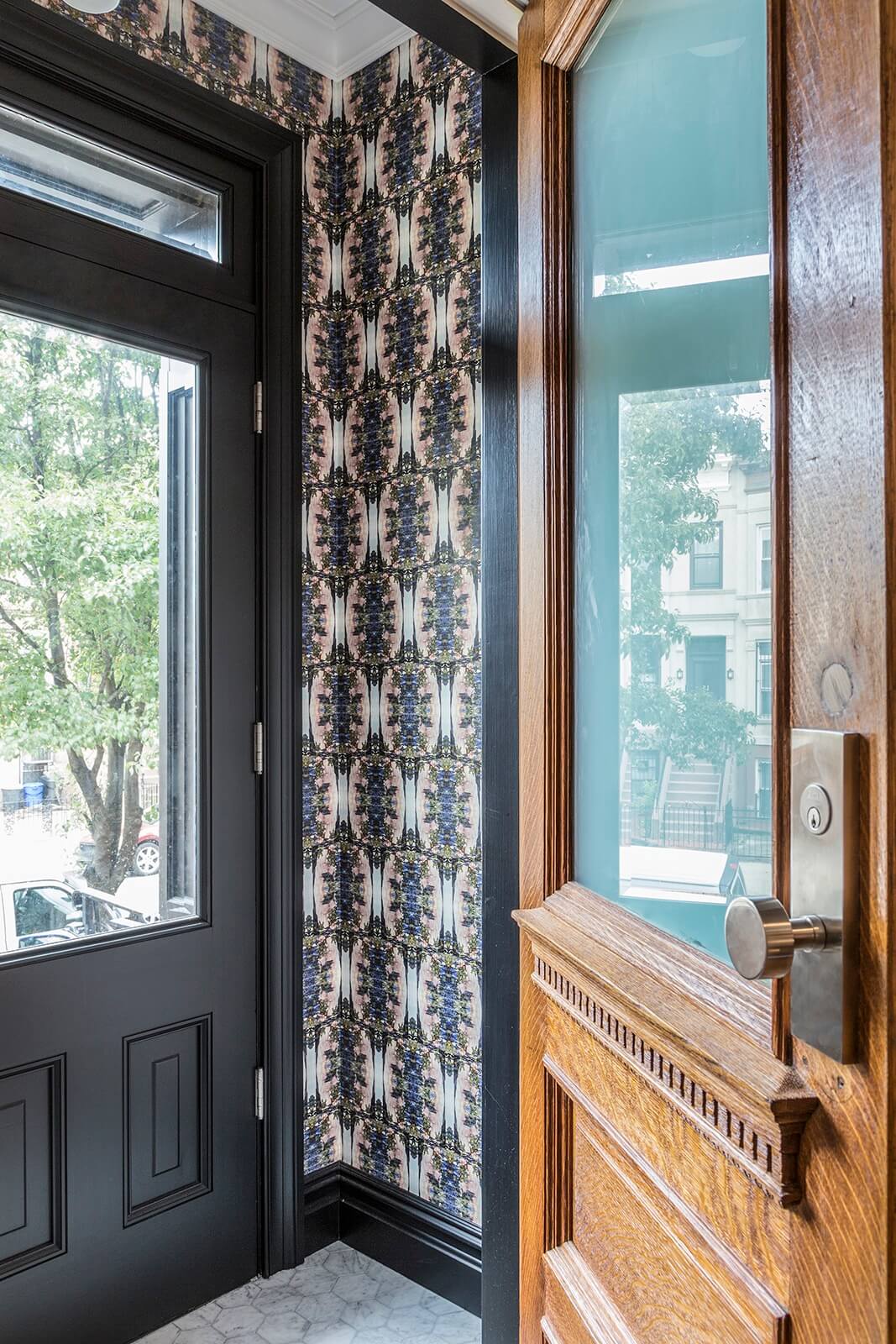
The tiny entry vestibule is enlivened by Beggar’s Banquet wallpaper from Brooklyn’s Flavor Paper.
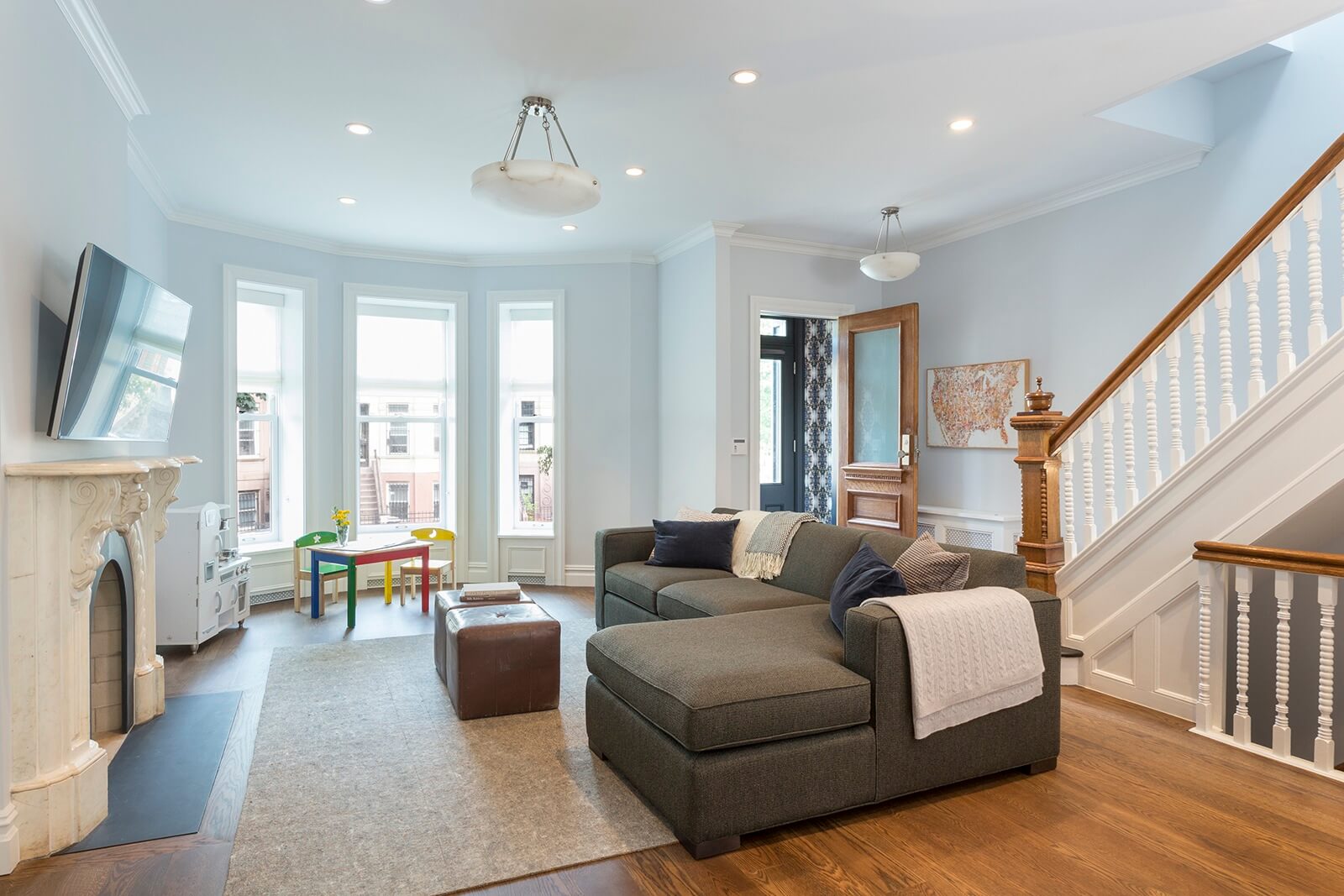
The marble mantel on the front parlor’s wood-burning fireplace was repurposed from a somewhat grander house, another project of Herzog’s.
Meredith Lorenzen, from BHA’s in-house interior design department, helped the homeowners select finishes and fixtures for the kitchen and bathrooms, as well as wallpapers and paint colors.
Many of the light fixtures throughout the house are from a Milwaukee-based vintage lighting company, Brass Light Gallery.
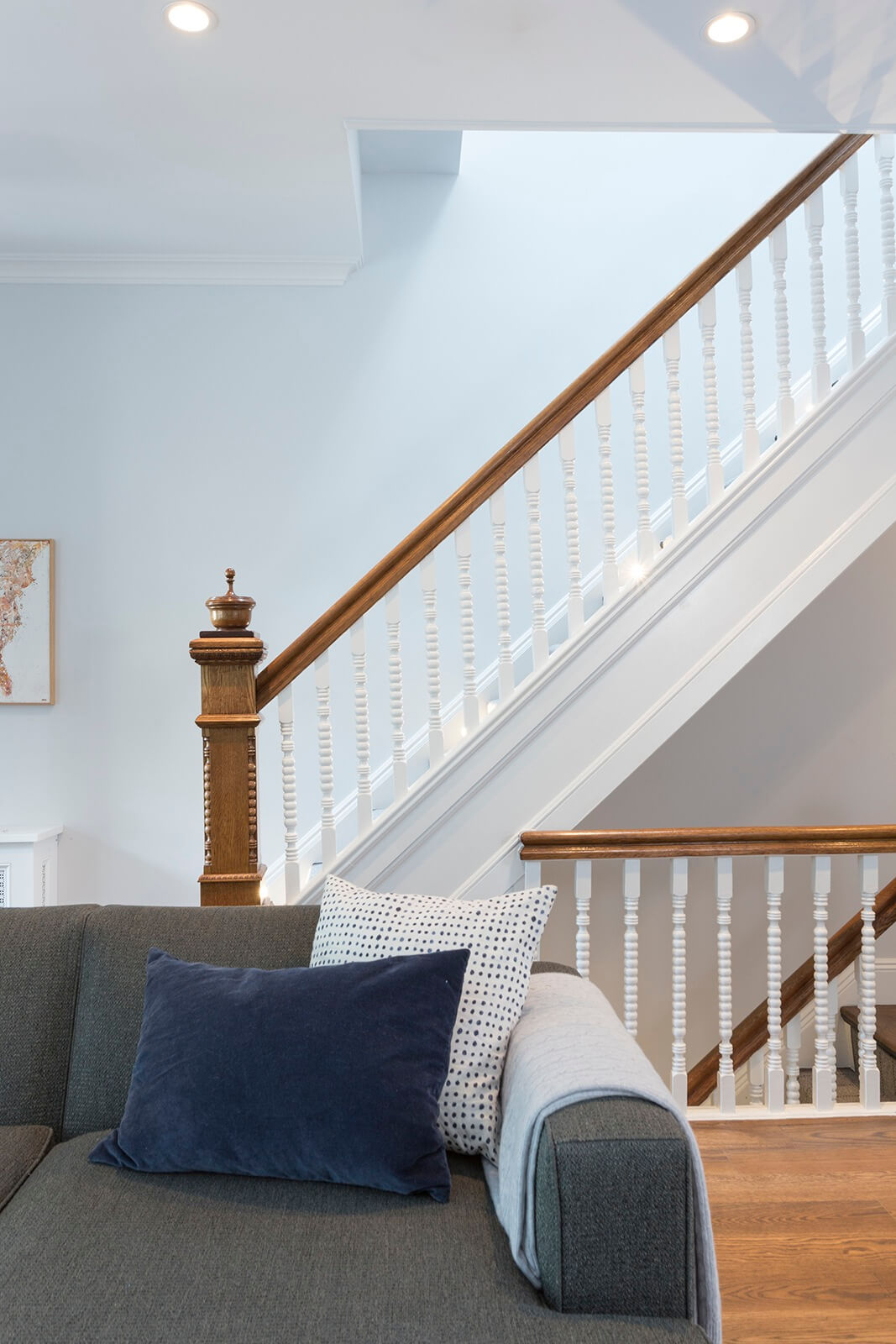
Happily, a few things were salvageable, including the staircase structure, the turned balusters and impressive newel posts.
In reconfiguring the floor above, the architects were able to carve out a little more headroom for the stairs.
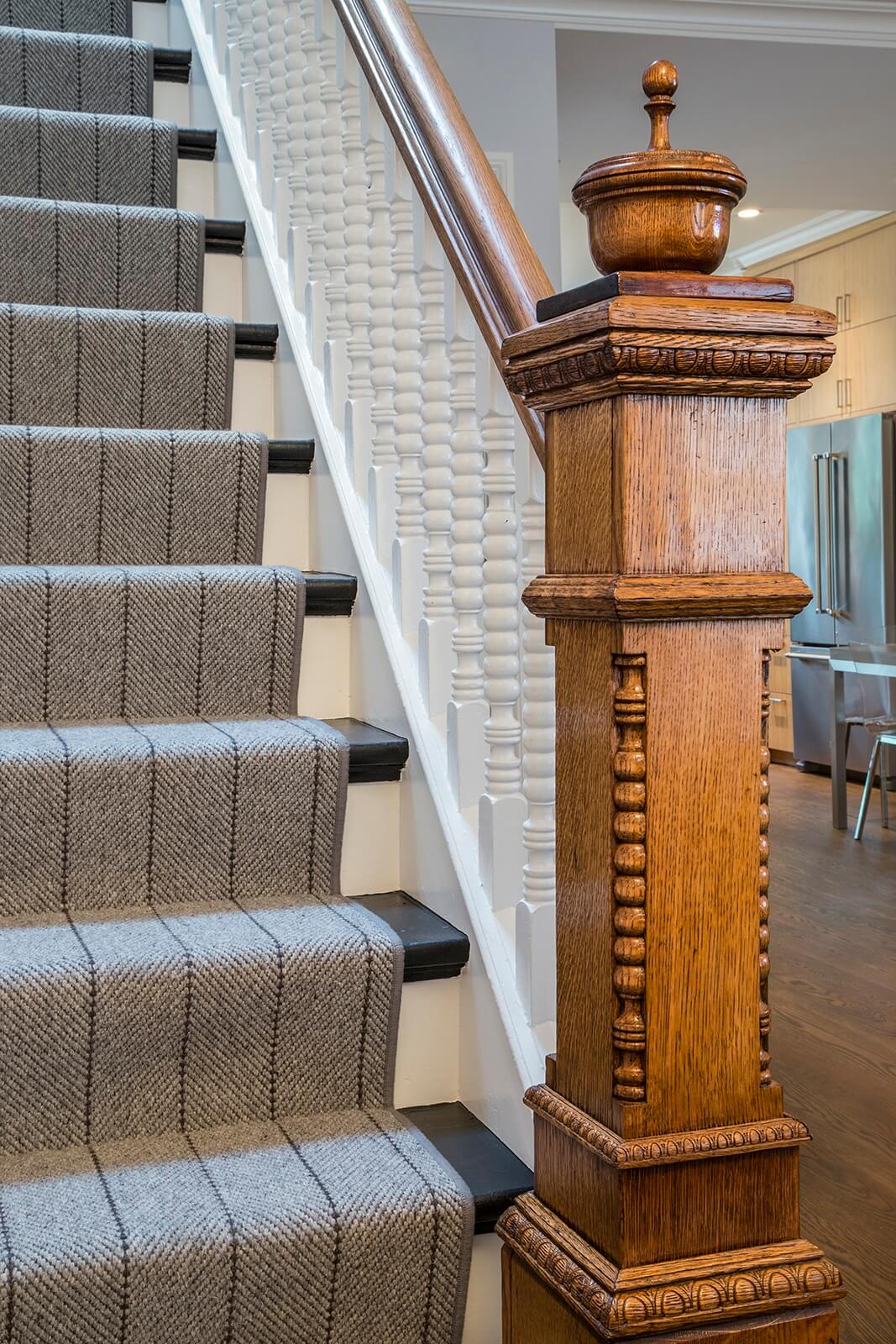
The original staircase stringers remain, but the treads and risers were replaced, and the existing balusters and newels refinished.
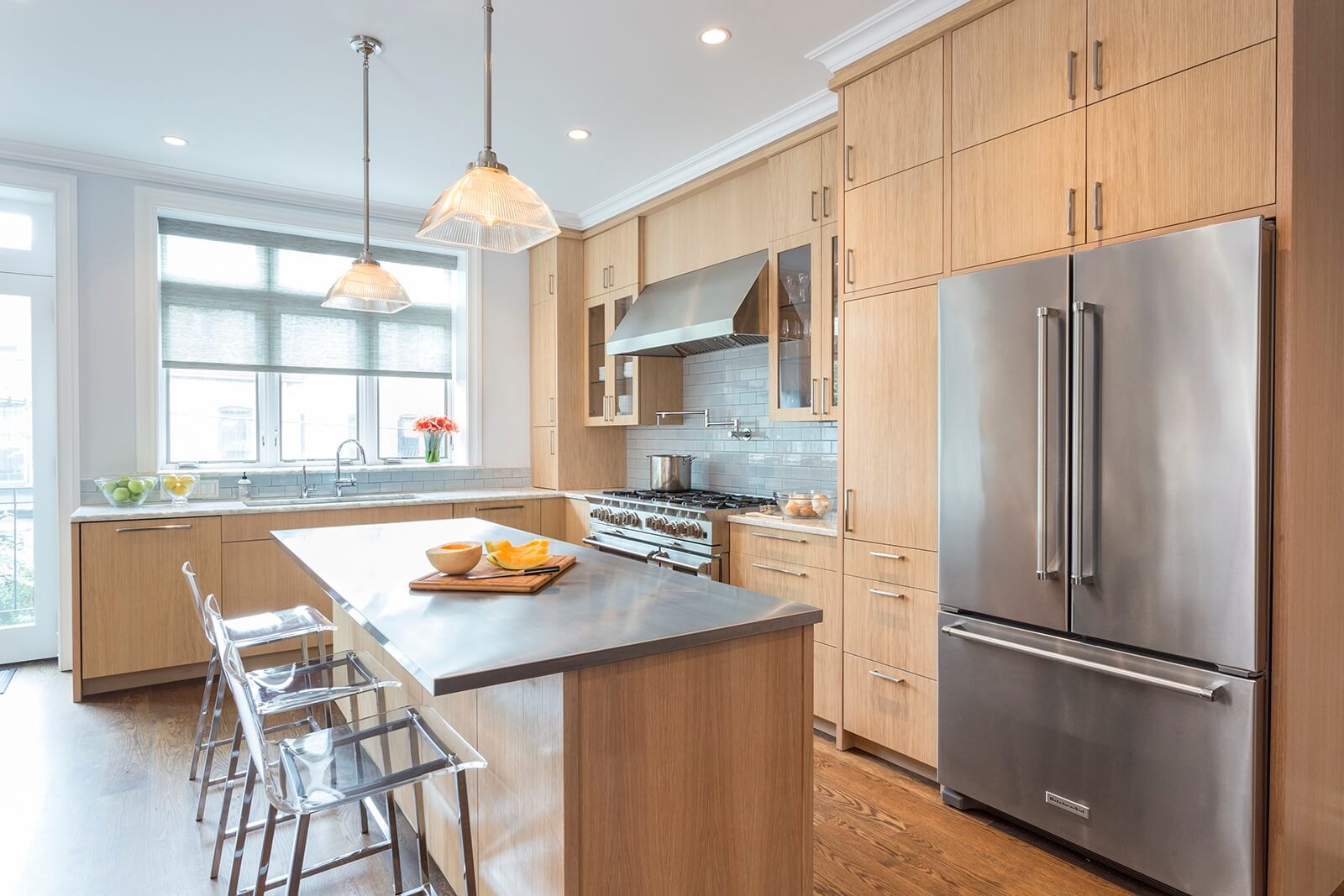
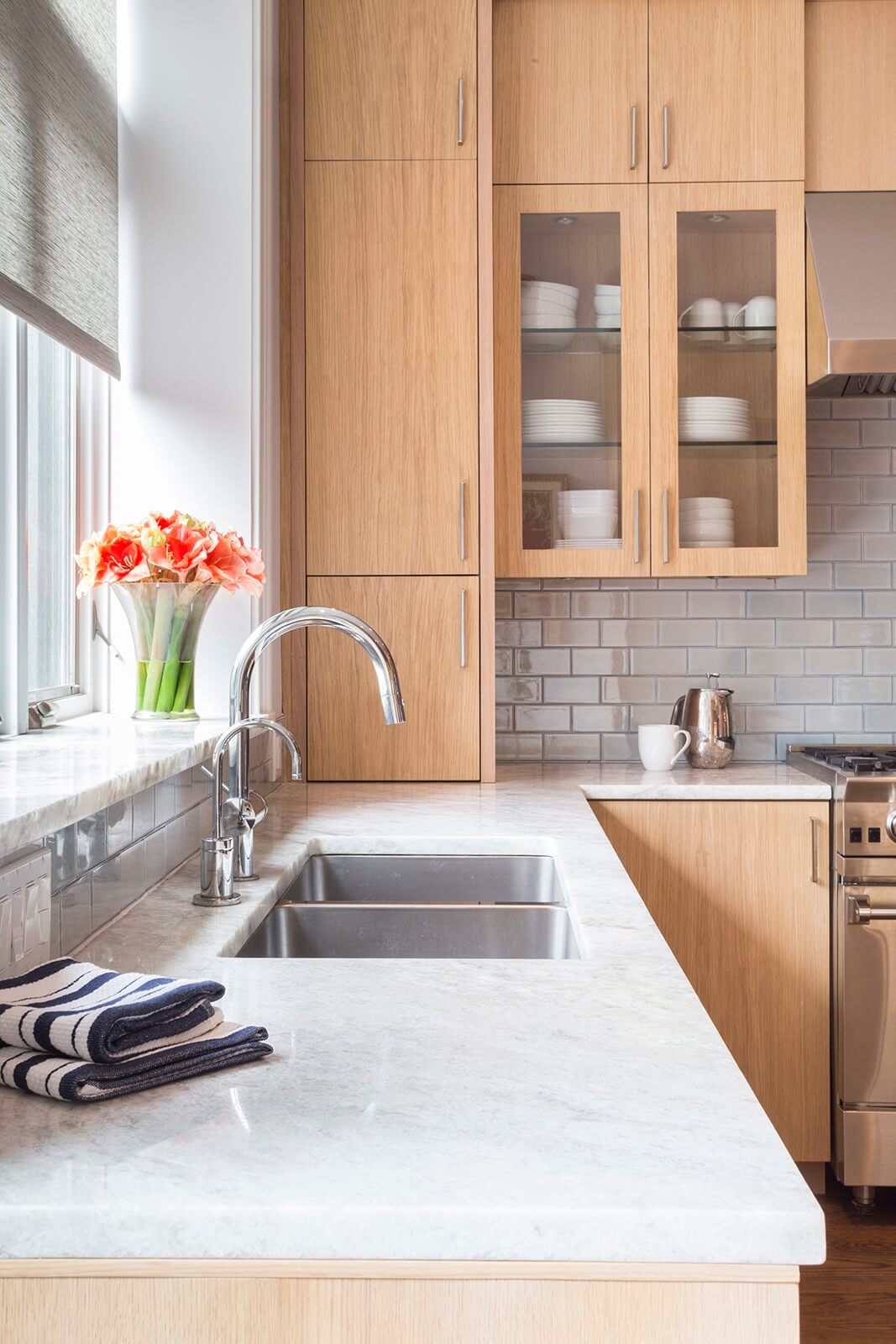
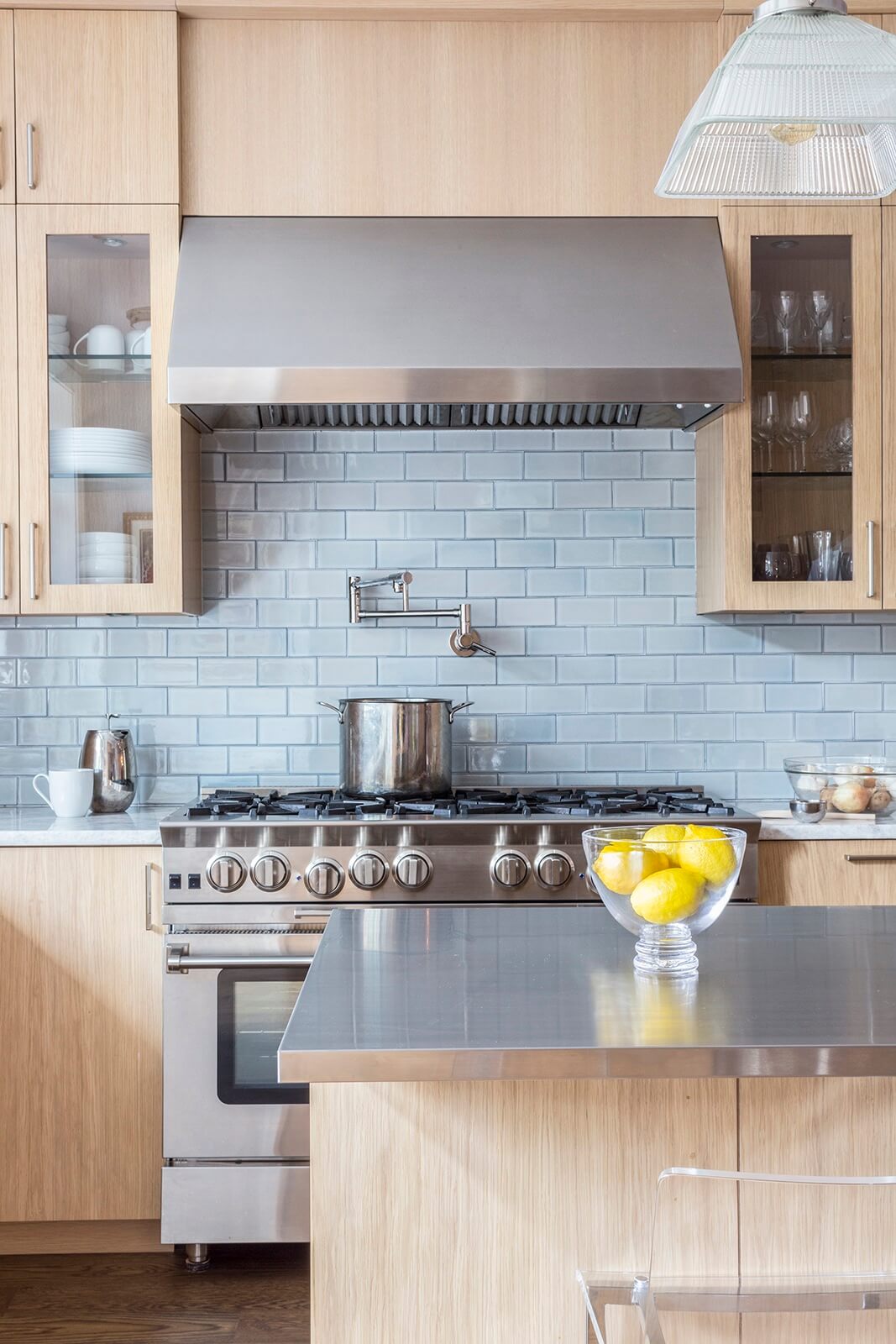
Extensive new cabinetry of limed rift oak, natural quartzite countertops and a stainless island give the kitchen a sleekly contemporary look.
Pale cornflower blue subway tile from Ann Sacks provides a hint of color. The range is from BlueStar.
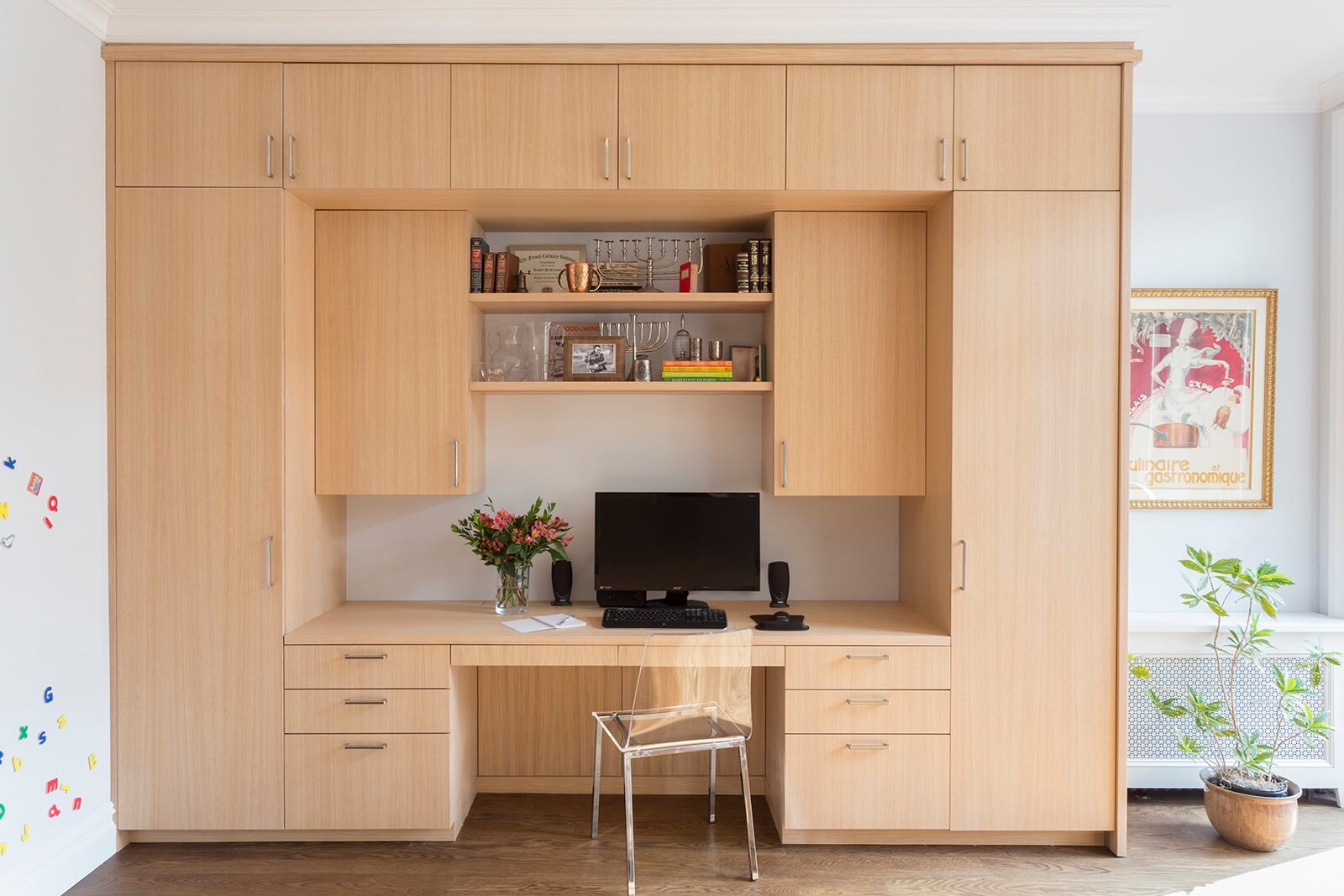
The bank of matching custom cabinets opposite the kitchen combines home office and pantry functions.
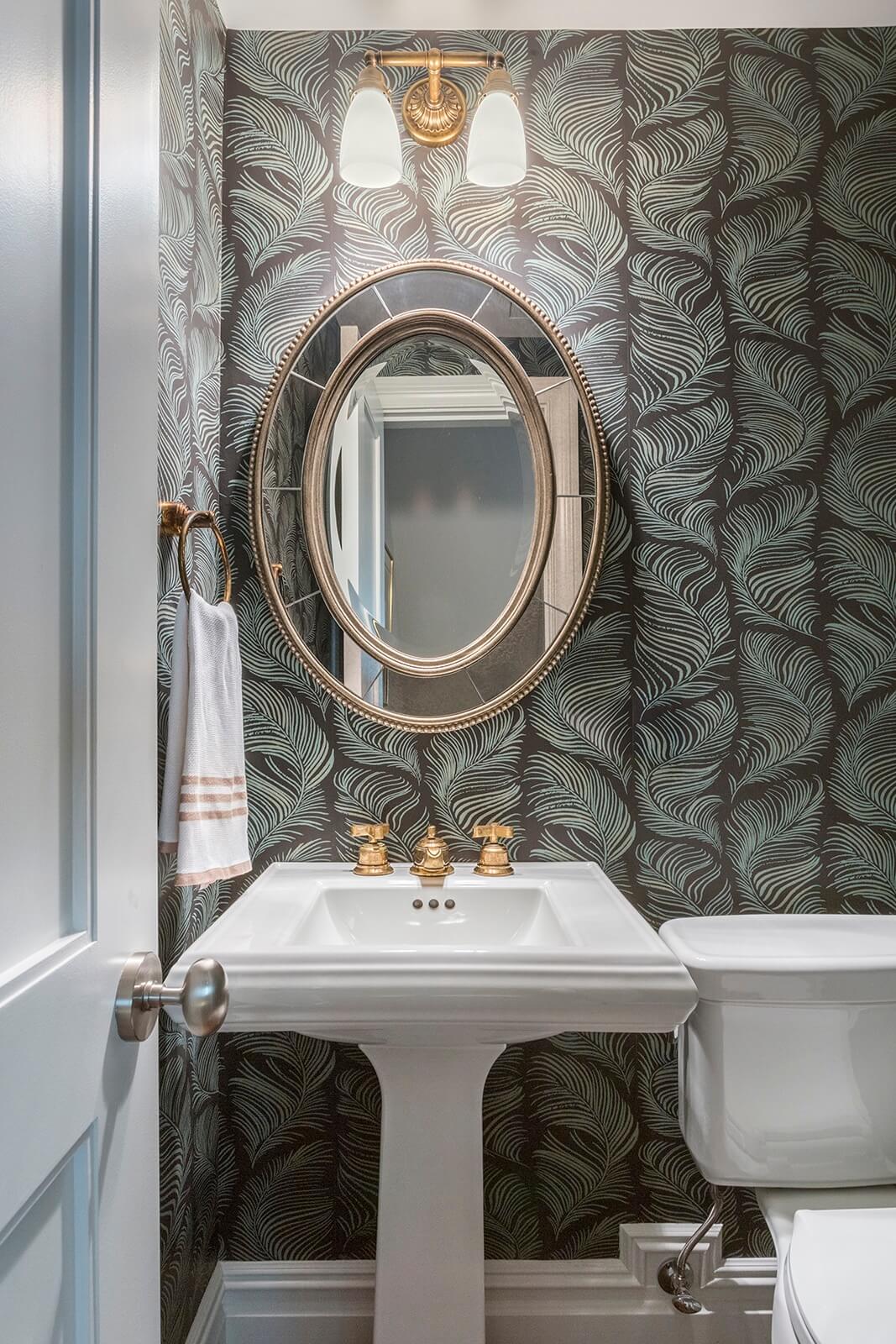
Feathery wallpaper from Sandberg gives the powder room a kick.
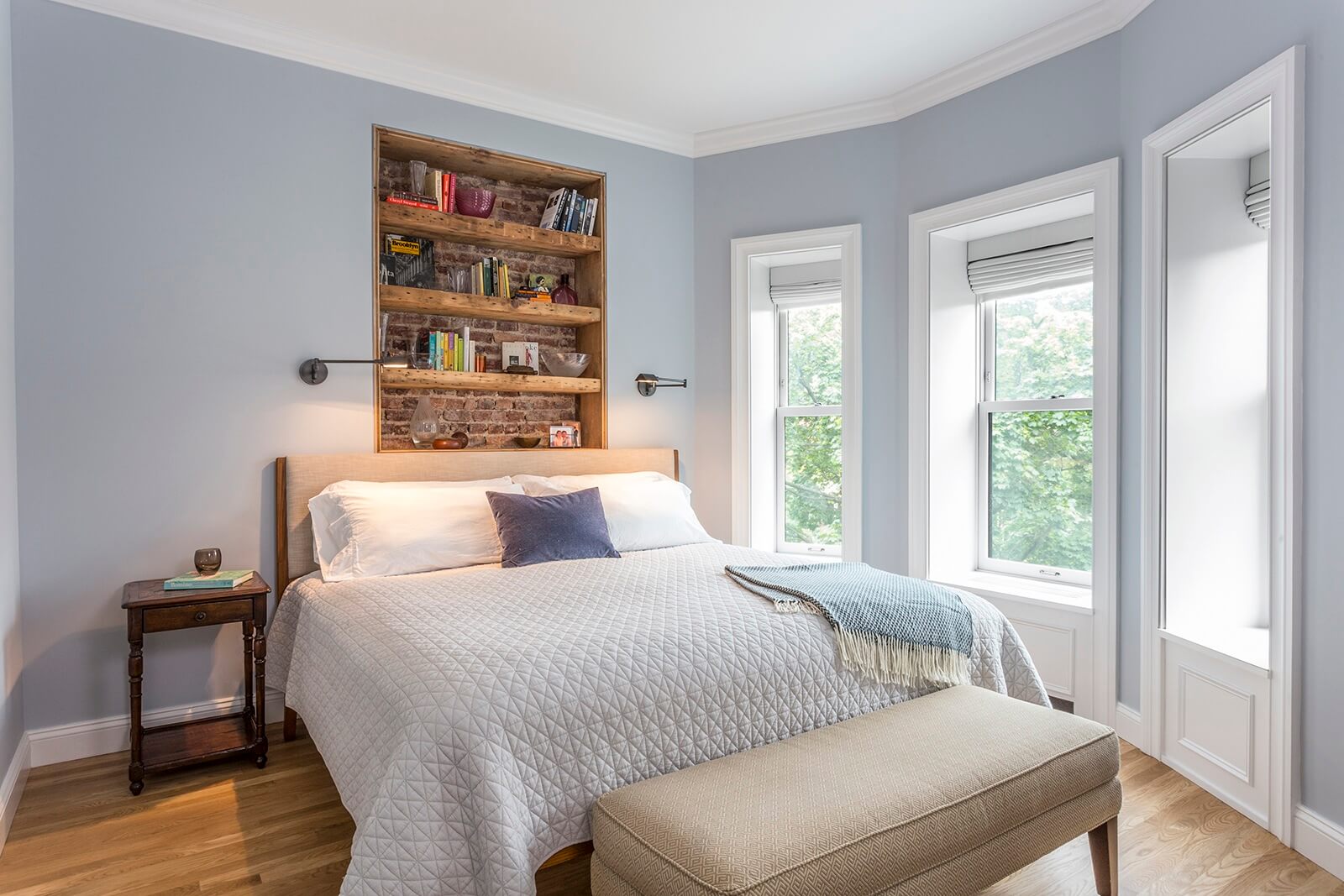
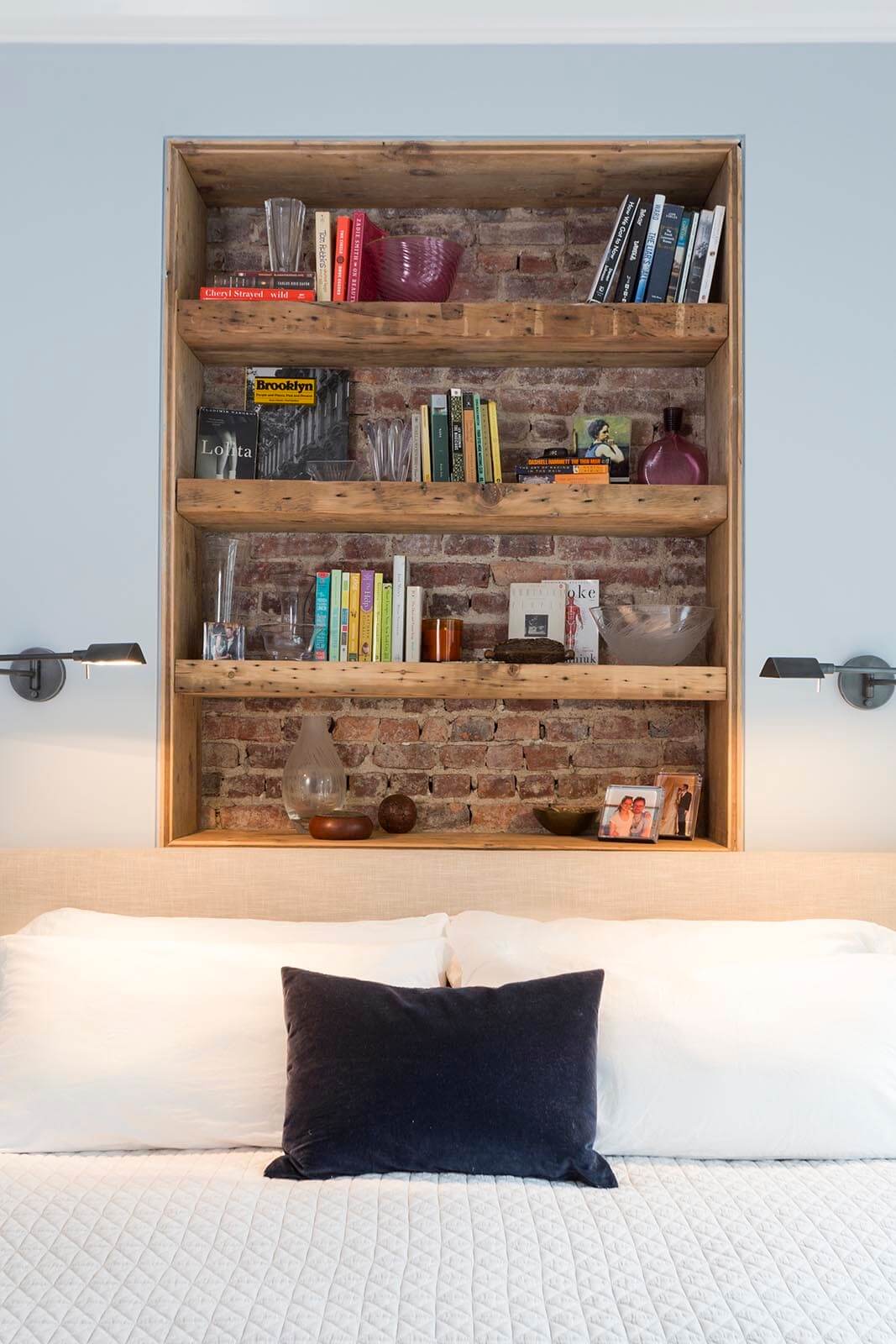
A bookshelf niche in the master bedroom was built around an existing chimney breast, with exposed brick beneath and reclaimed floor joists for shelves.
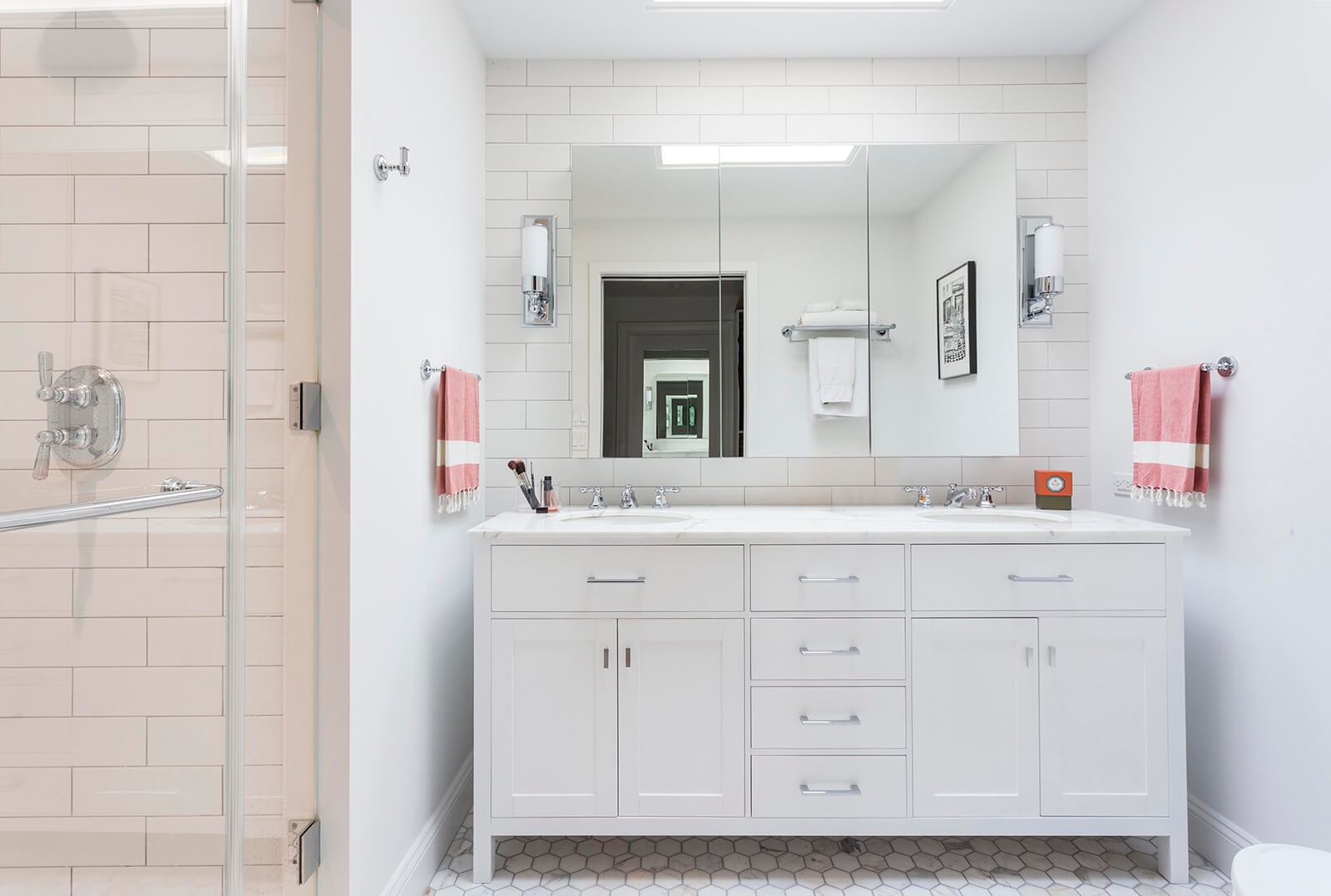
White hex tiles on the floor of the skylit master bath are a nod to tradition.
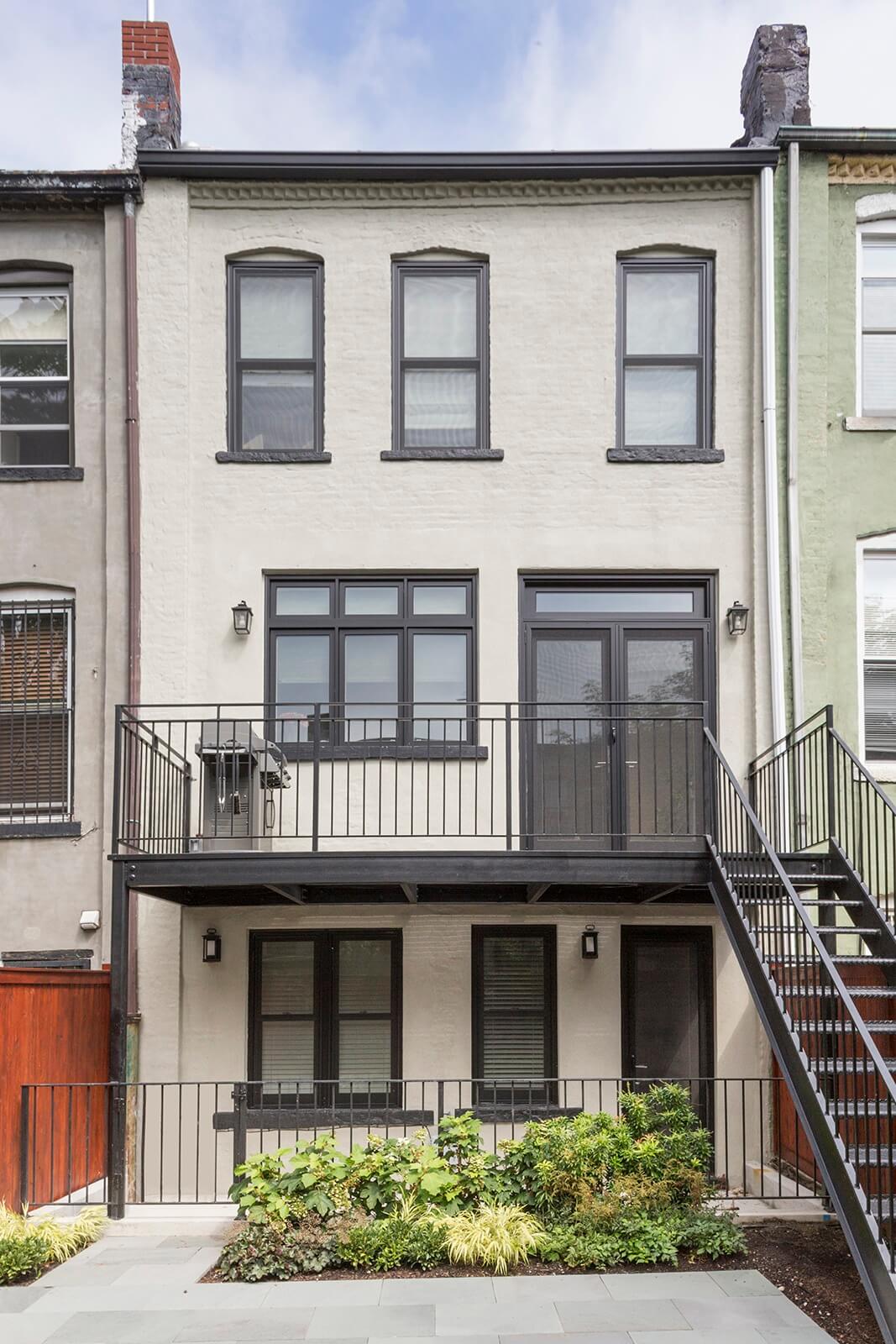
On the back wall, Herzog altered masonry openings to accommodate new windows and doors leading to a new steel deck.
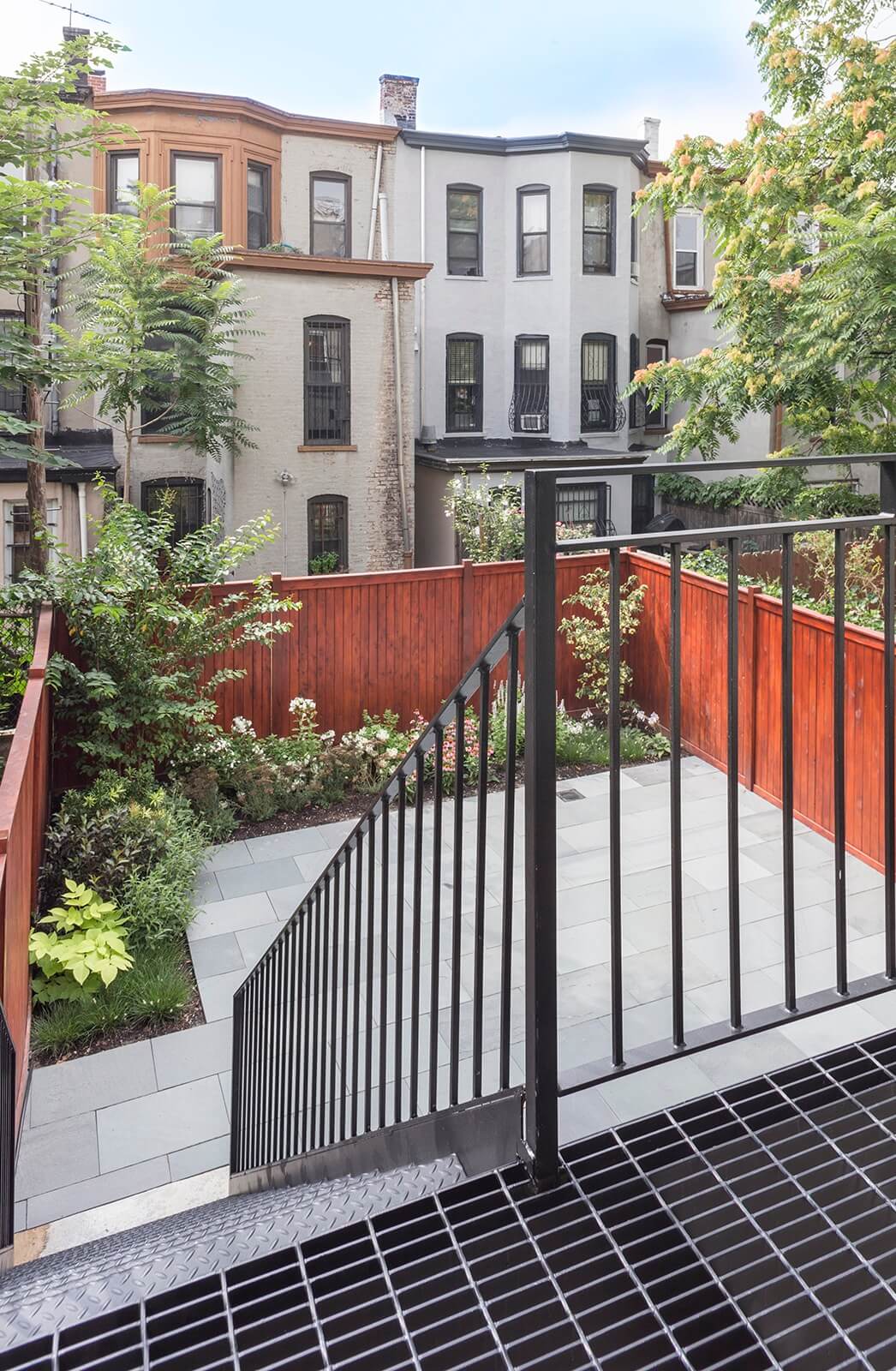
Pavers in both back and front are 24″x24″ concrete from Lowe’s.
[Photos by Brett Beyer]

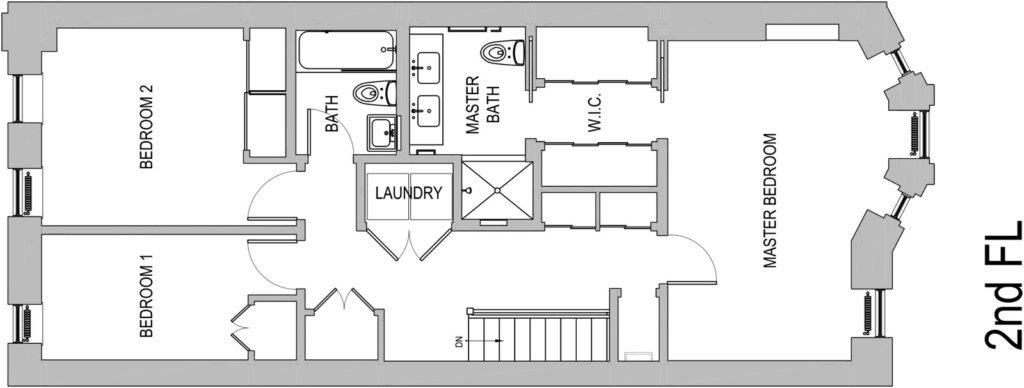
Below, the drab and dreary “before” photos.
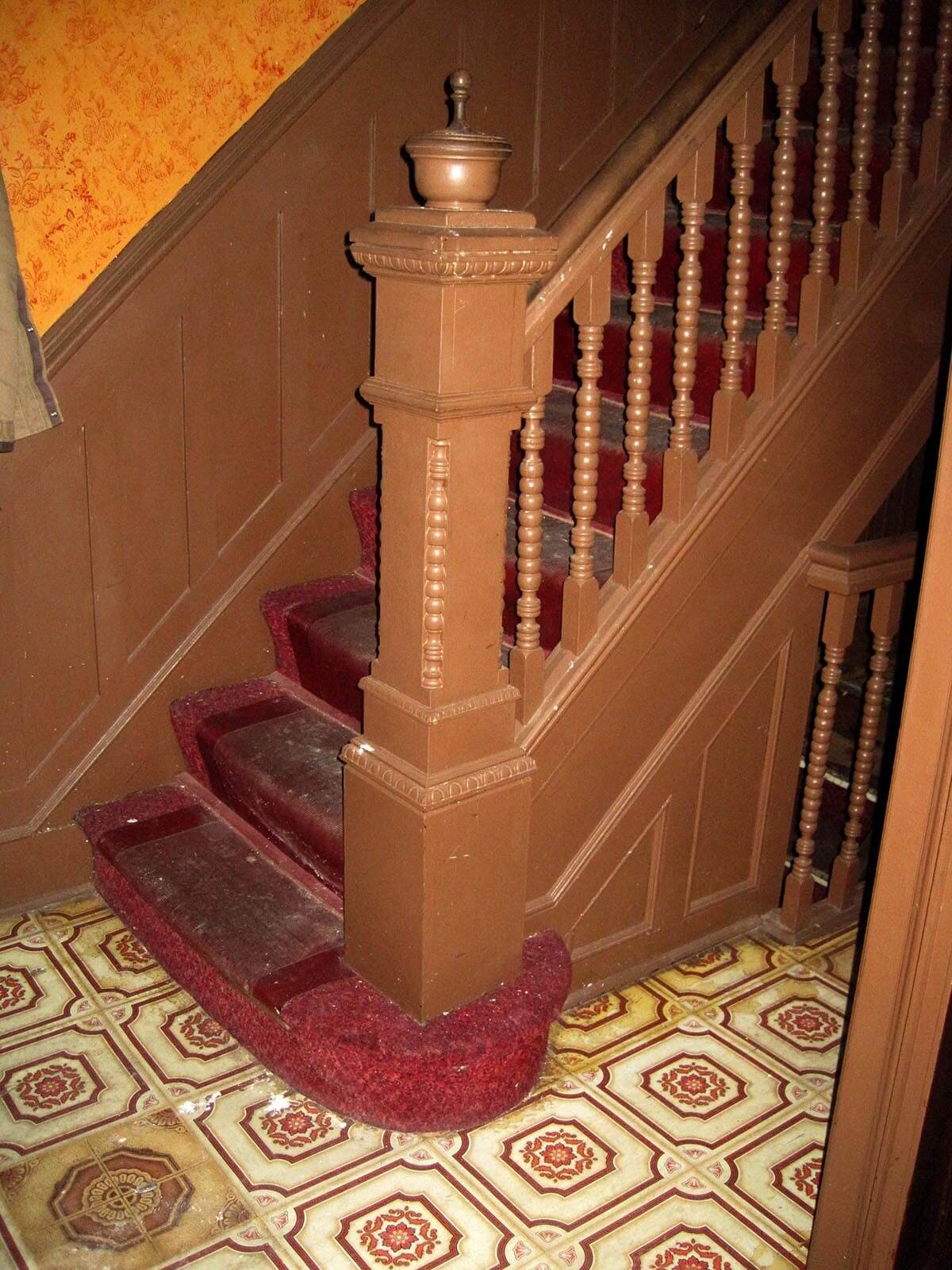
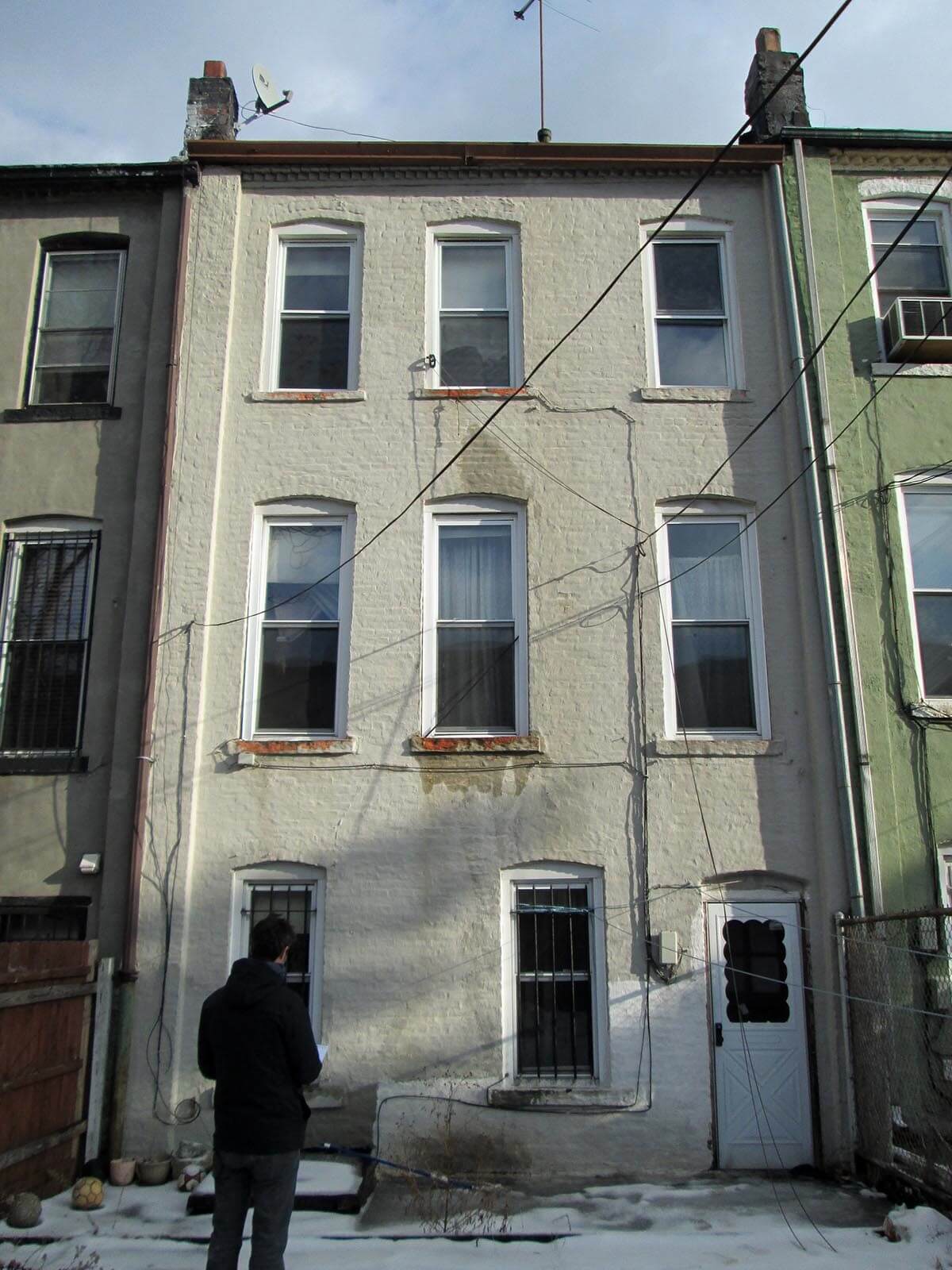
Check out the new ‘The Insider’ mini-site: brownstoner.com/the-insider
The Insider is Brownstoner’s weekly in-depth look at a notable interior design/renovation project, by design journalist Cara Greenberg. Find it here every Thursday morning. Got a project to propose for The Insider? Contact Cara at caramia447 [at] gmail [dot] com.
Related Stories
Businesses Mentioned Above
[blankslate_pages id=”d53a38307cb0f4, d53603f07c2106, d572cbbaab1f78, d58c9a32af09ab, d5570f22e50ef9, d55916c5122146, d56322ba54fe72, d53605d2d15a58, d536073899d6f7″ type=”card” show_photo=”true” utm_content=””][/blankslate_pages]

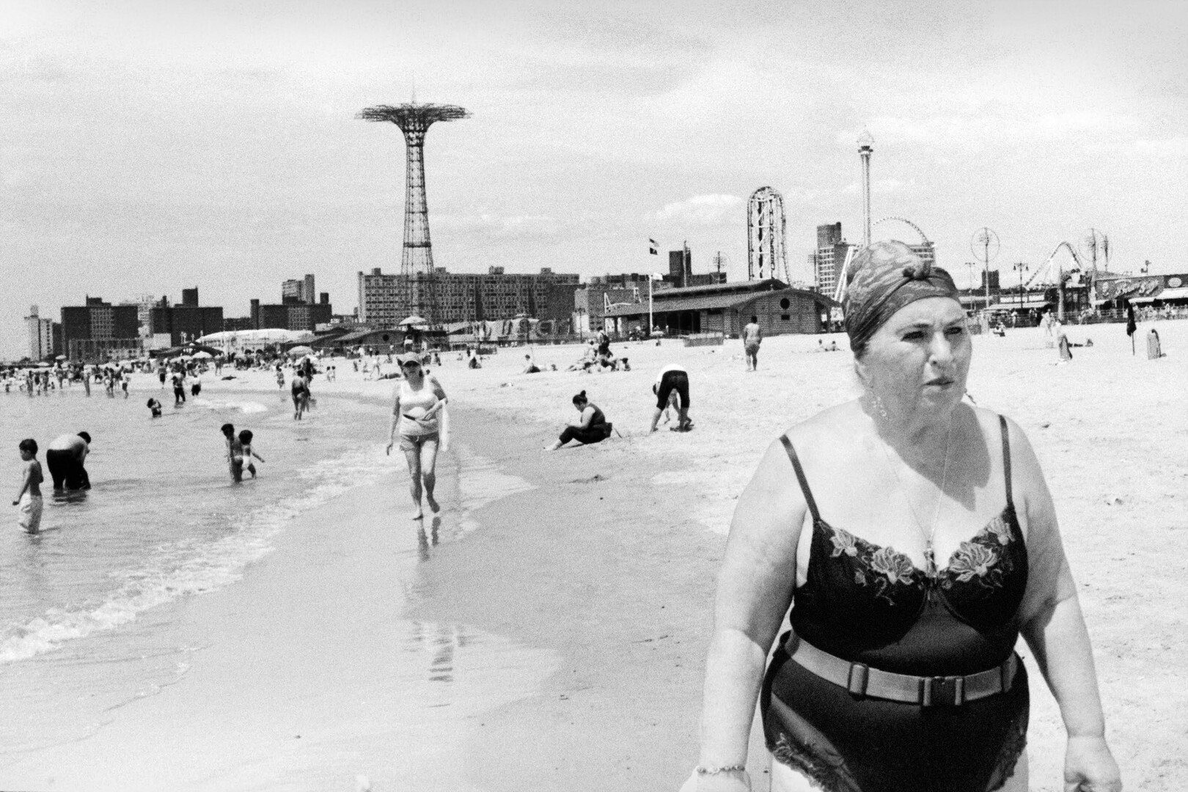
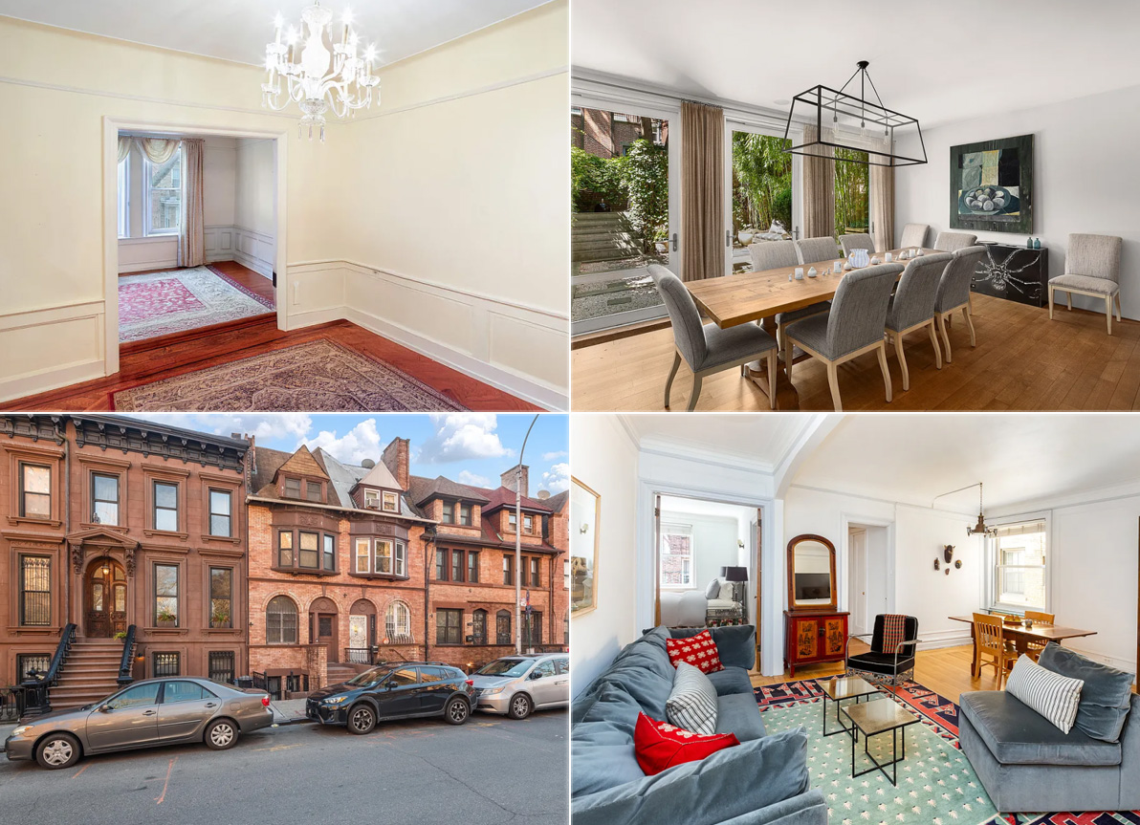
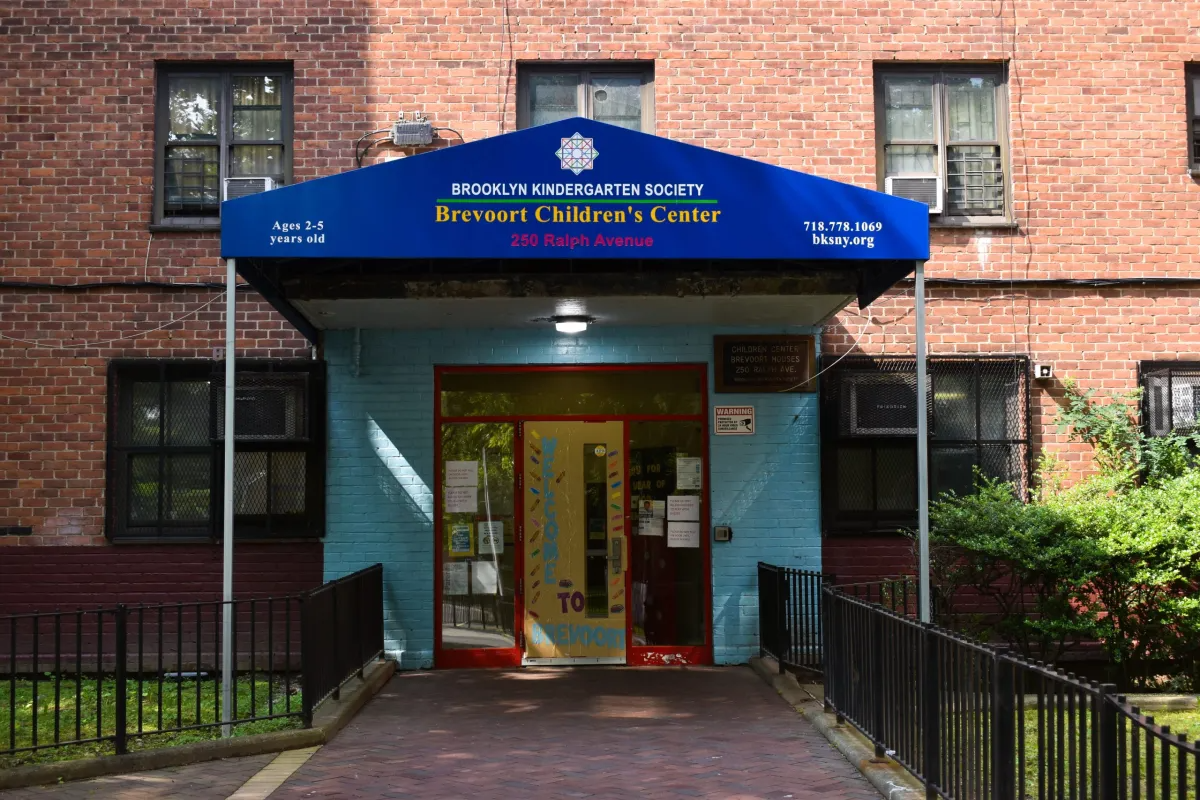
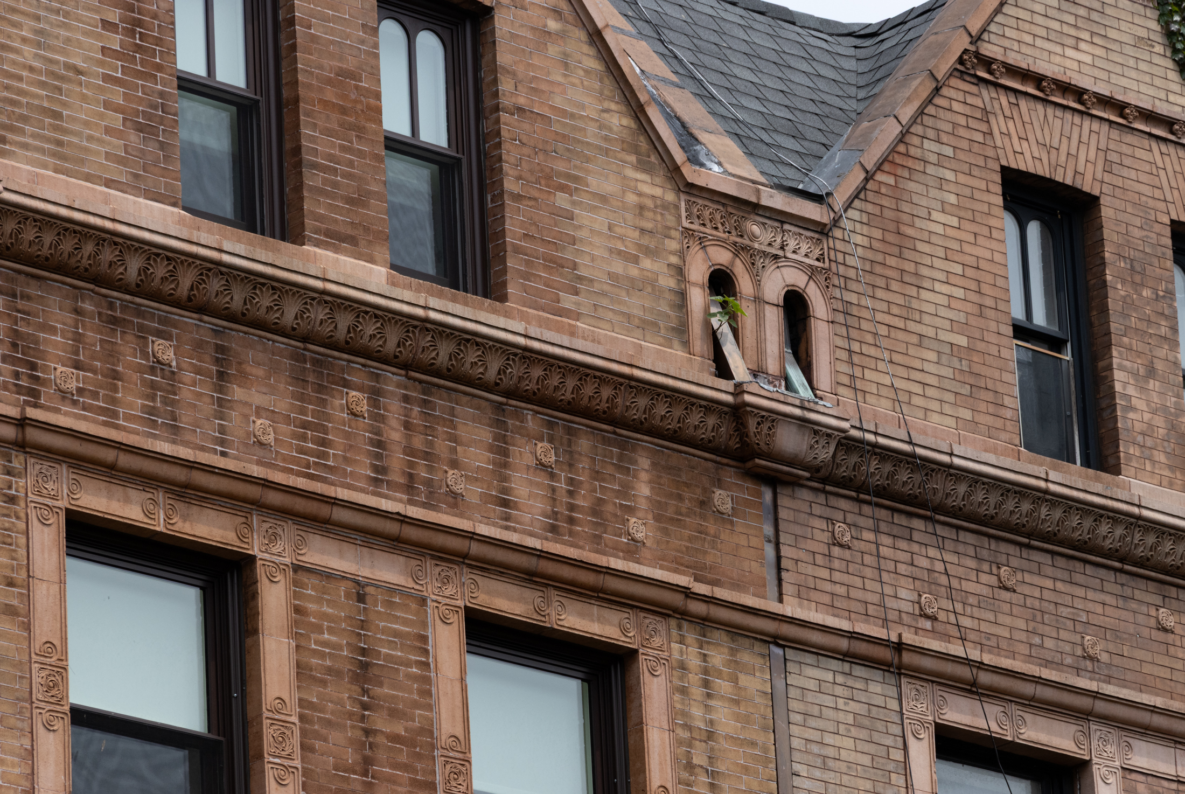
What's Your Take? Leave a Comment