The Insider: Superb Original Plasterwork Drives Design of Fort Greene Duplex Fixer-Upper
Architect firm Barker Freeman spiffed up a brownstone duplex with elaborate plasterwork, giving it a new kitchen and rear balcony.

The owners of this lower duplex in a brownstone co-op “fell in love with it” because of the elaborate, intact plasterwork on the parlor-level ceiling, said architect Alexandra Barker, whose Gowanus-based firm, Barker Freeman Design Office, gave the unit a new kitchen and baths, a new staircase and upgraded air conditioning.
“The building wasn’t in good shape, but miraculously, the ceiling was,” Barker said. “We worked very carefully to try and preserve that ceiling.”
The other big moves were turning the fire escape into a deck at the rear of the parlor floor and installing new windows.
Still, it was something short of a gut renovation. “We did a lot of brightening and patching and repairing details, but it was a very light touch in terms of moving walls,” the architect said.
Between the superb existing plasterwork, original doors with old hardware, marble mantels and intact window and door moldings, there is no shortage of vintage charm. “And for those who say, ‘Why did you paint the woodwork?’, it was already painted!” Barker said.
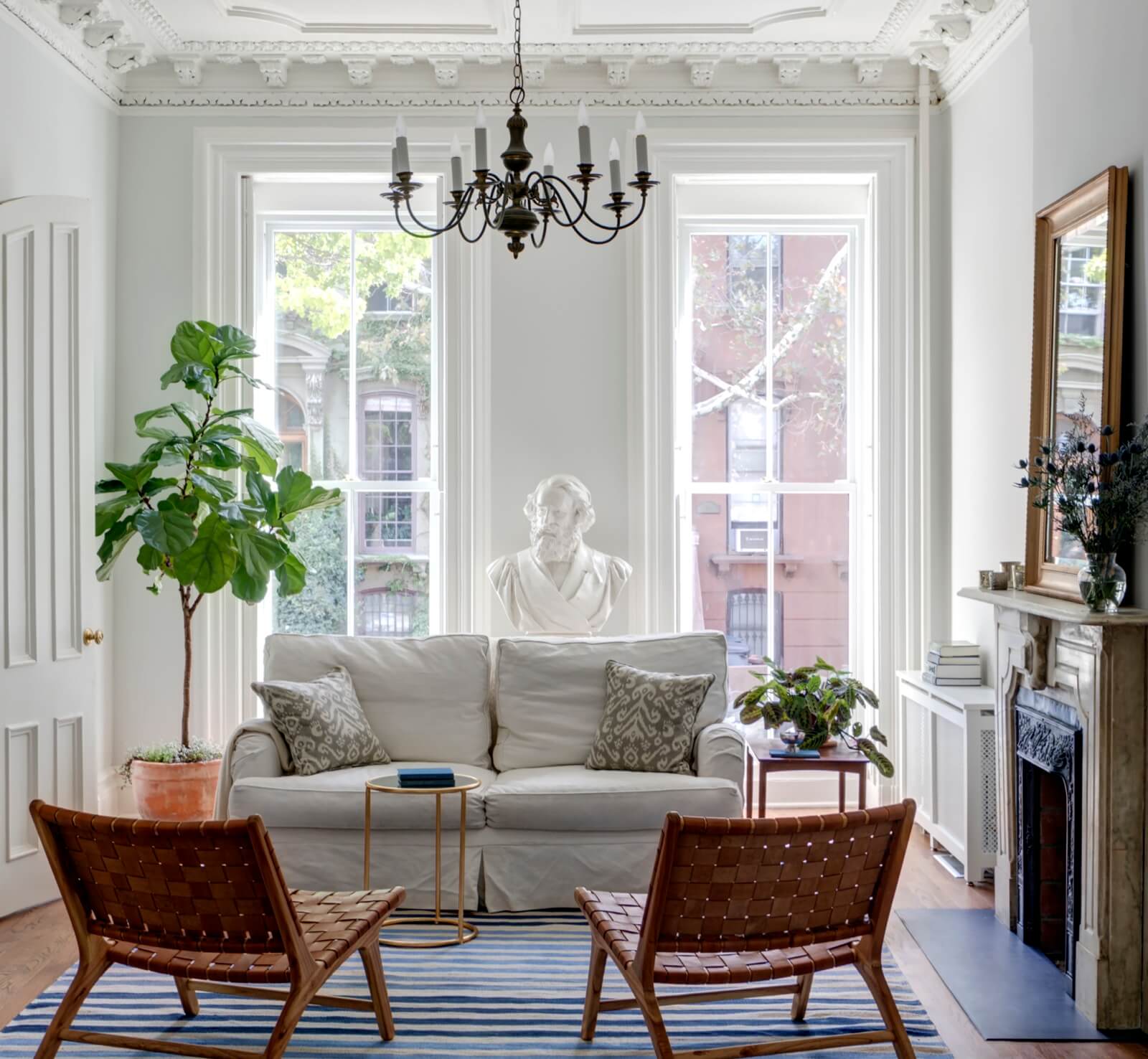
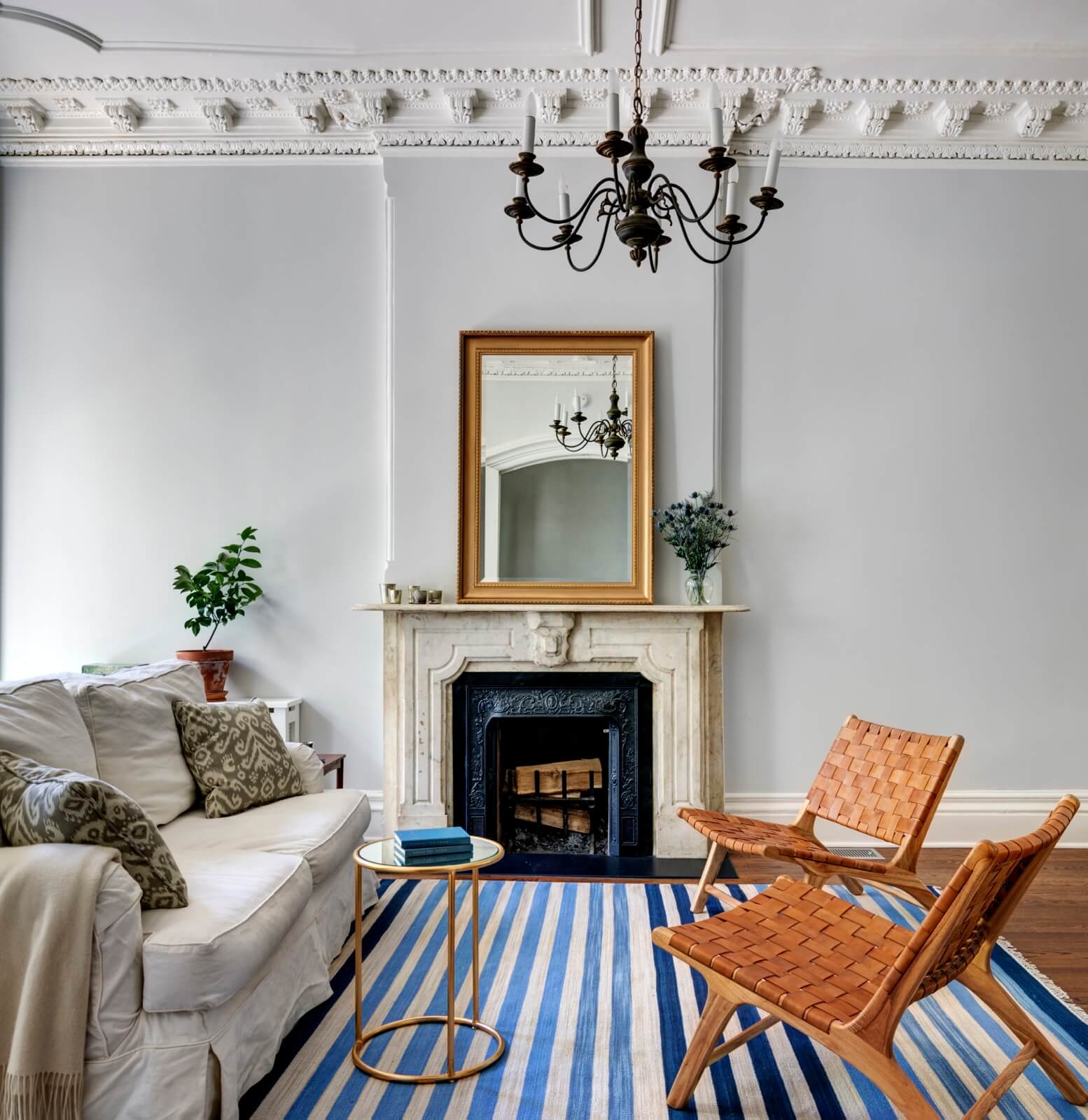
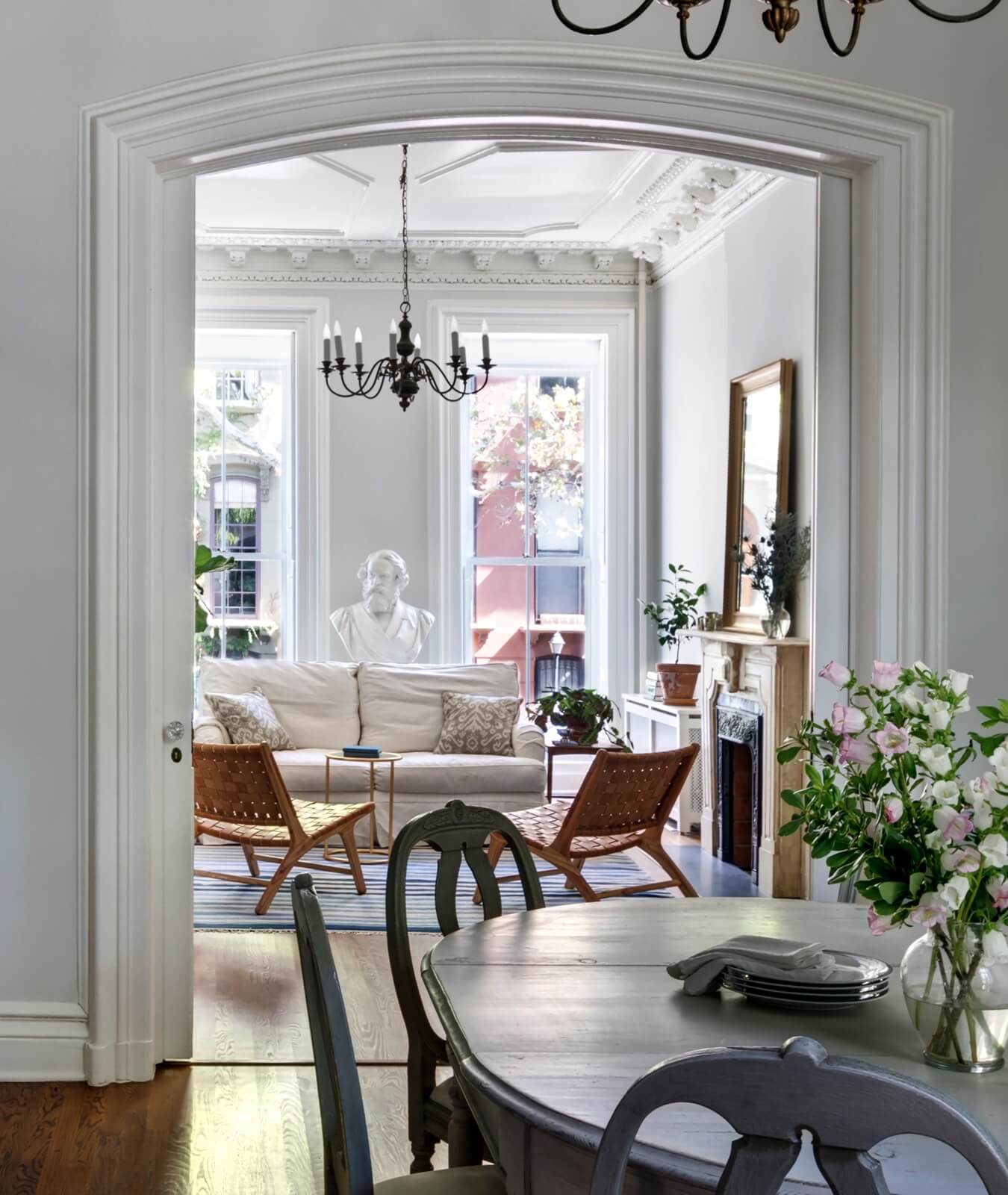
Simple, uncluttered furnishings let the architecture shine.
The walls are painted a very pale gray, which makes the white details stand out in even greater relief.
New flooring of red oak strips replaced a worn older floor throughout.
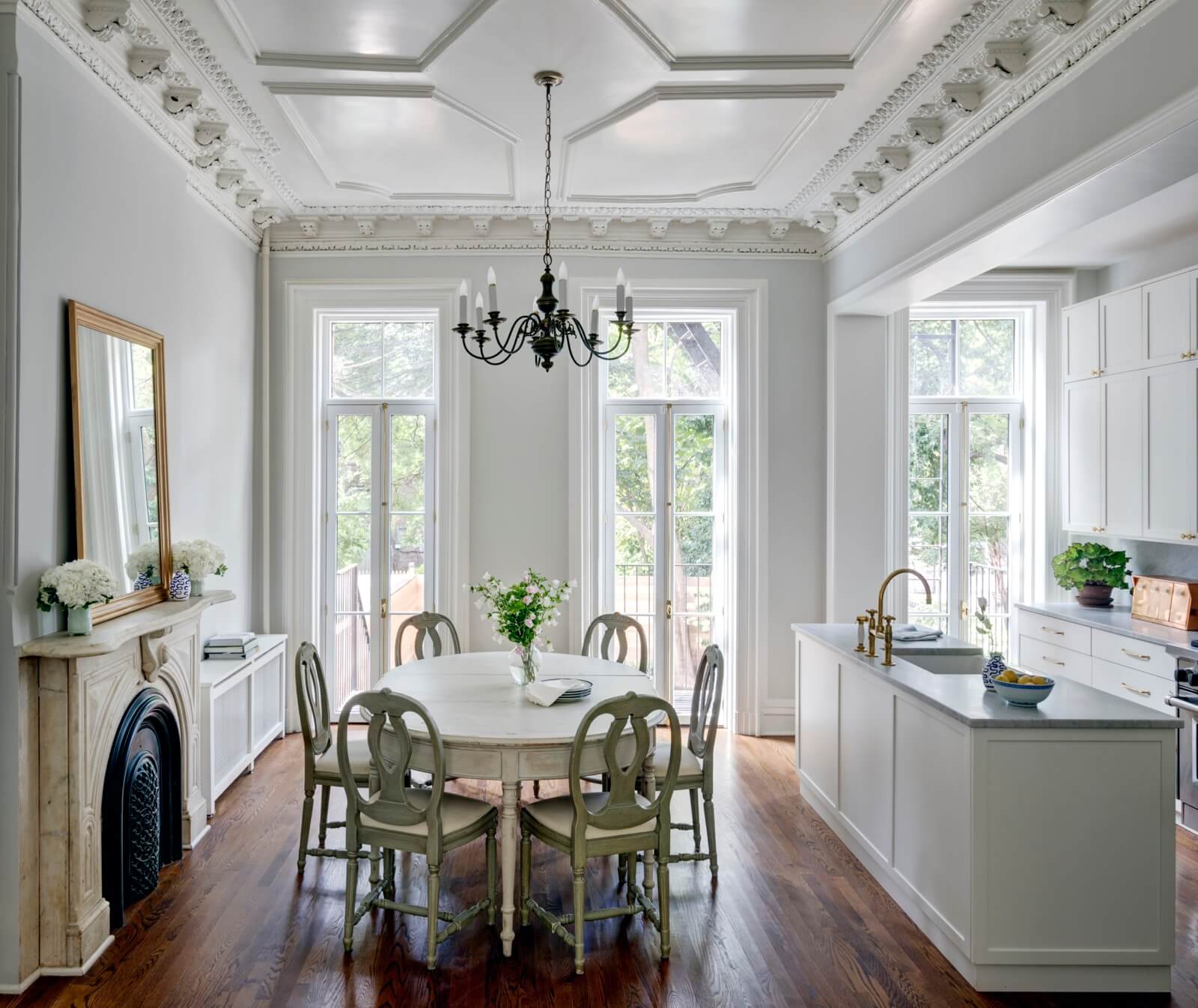
Barker painted the ceiling a glossy, reflective white, which amplifies the brightness of the high-ceilinged space even further.
The kitchen remains where it was at the rear of the parlor floor, though the architects took down an existing wall between it and the dining room.
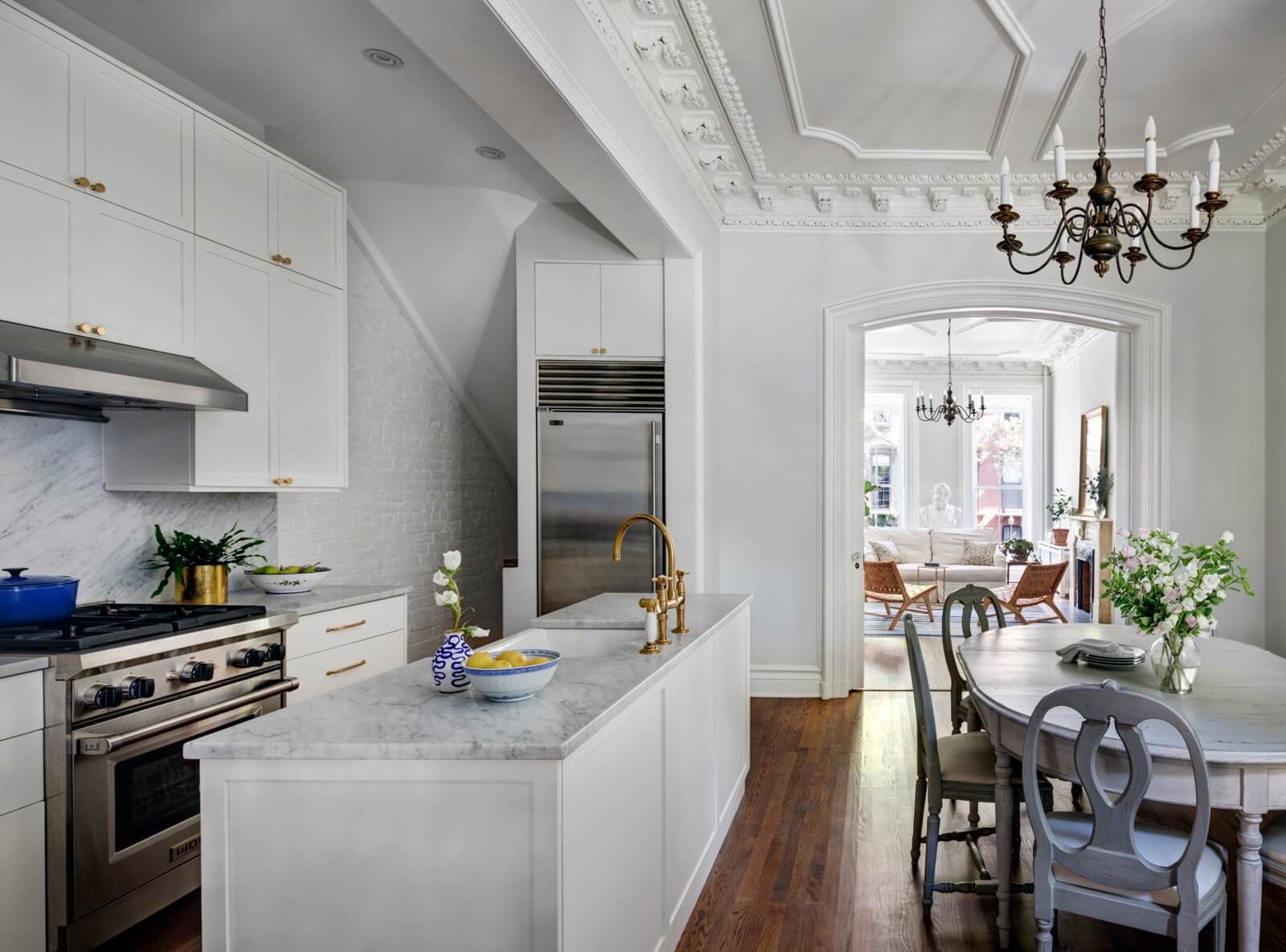
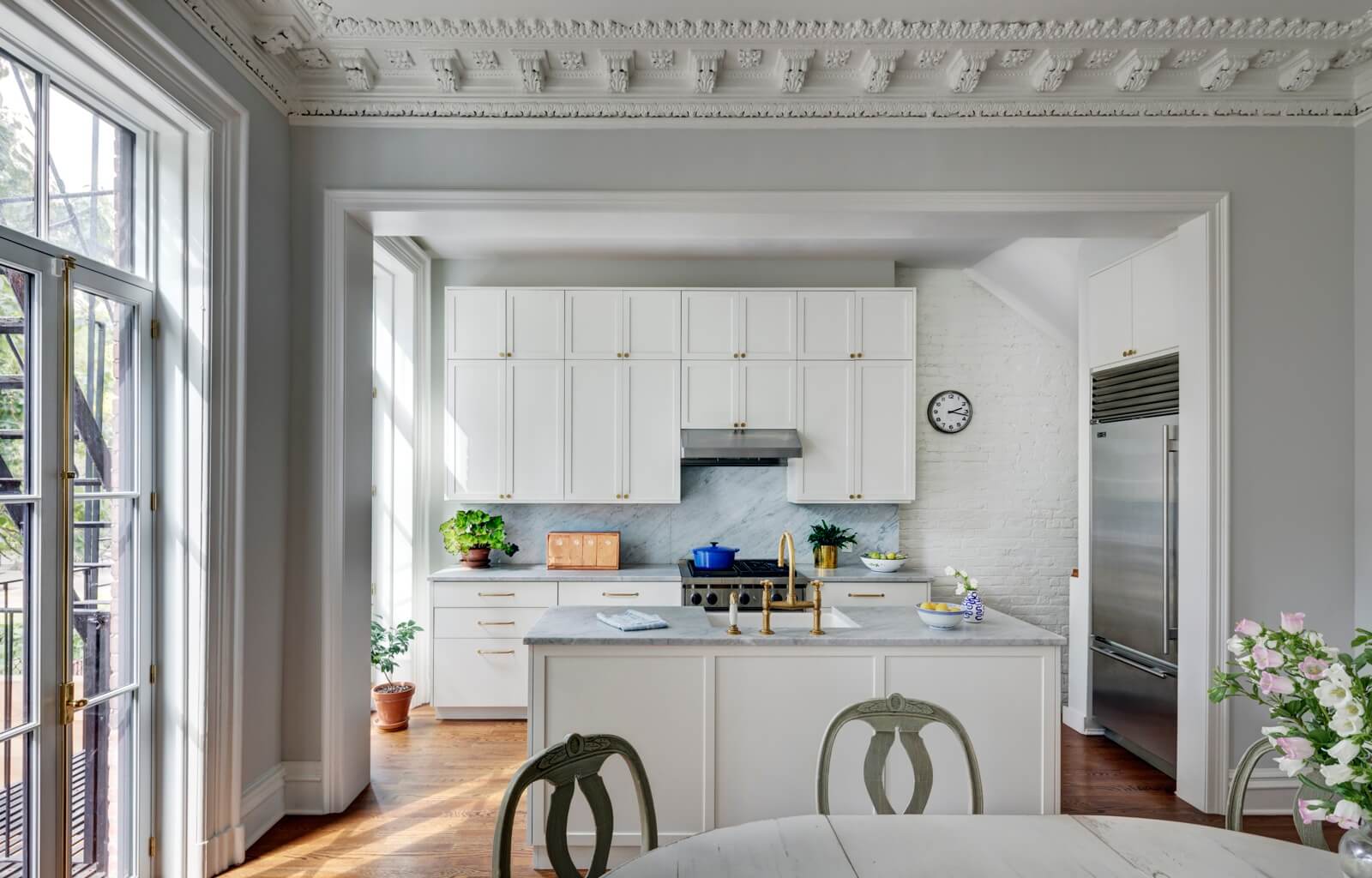
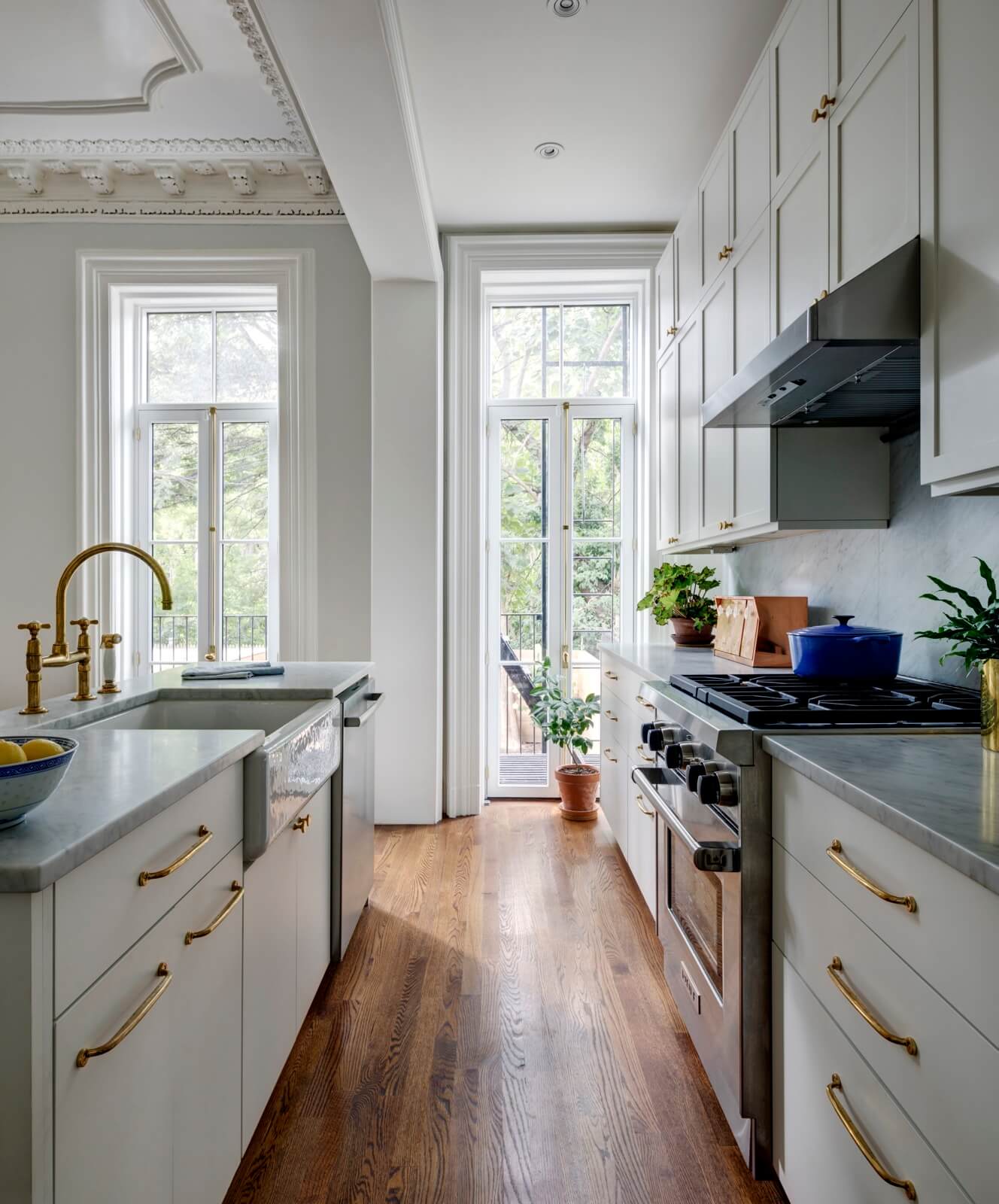
New custom cabinetry was made by the general contractor, Altek Construction.
The lower cabinets have a flush, streamlined profile; the uppers have Shaker-style panels Barker felt would work better with the room’s original detail.
The clients chose marble countertops from Complete Tile and a brass faucet from Waterworks on a farmhouse sink from Kohler.
The new range is from Wolf. The fridge, tucked in a corner, is Sub-Zero.
The rear window openings were lengthened to the floor, with tall, thin French doors from Lepage, a Quebec company, made to fit.
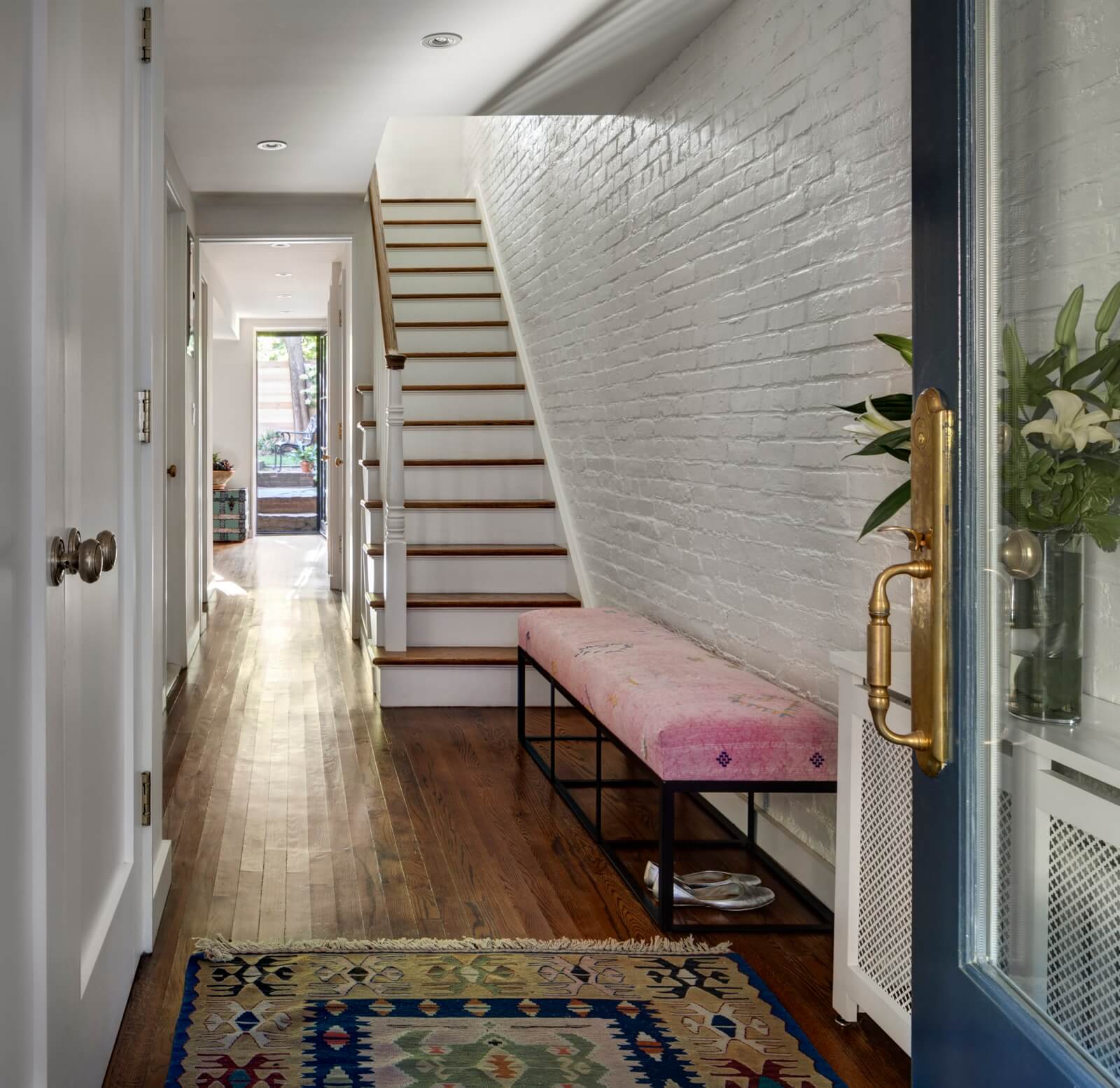
A newly constructed stair goes down to the garden floor, where there are two bedrooms and a new master bath.
New door hardware on this level is from Baldwin.
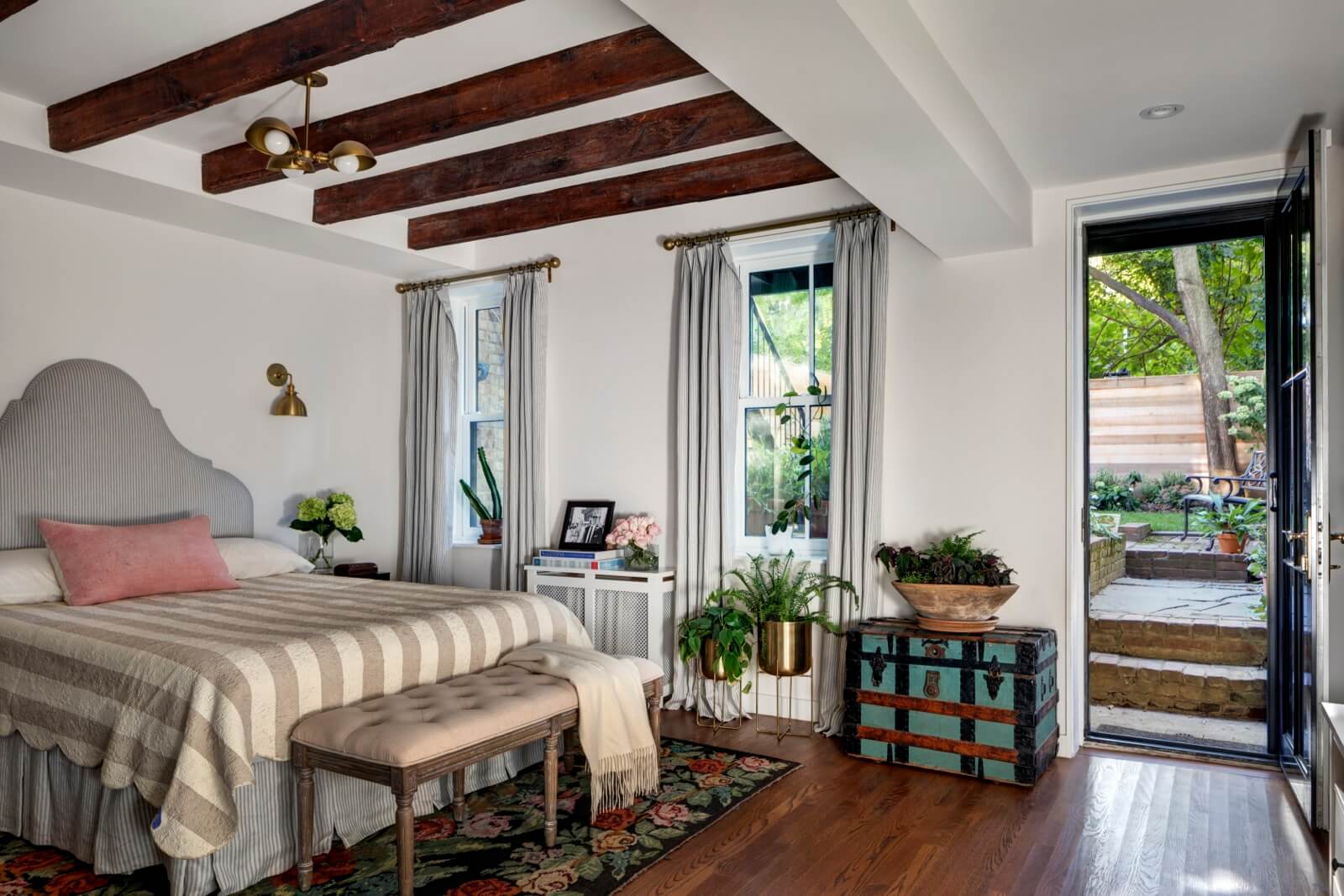
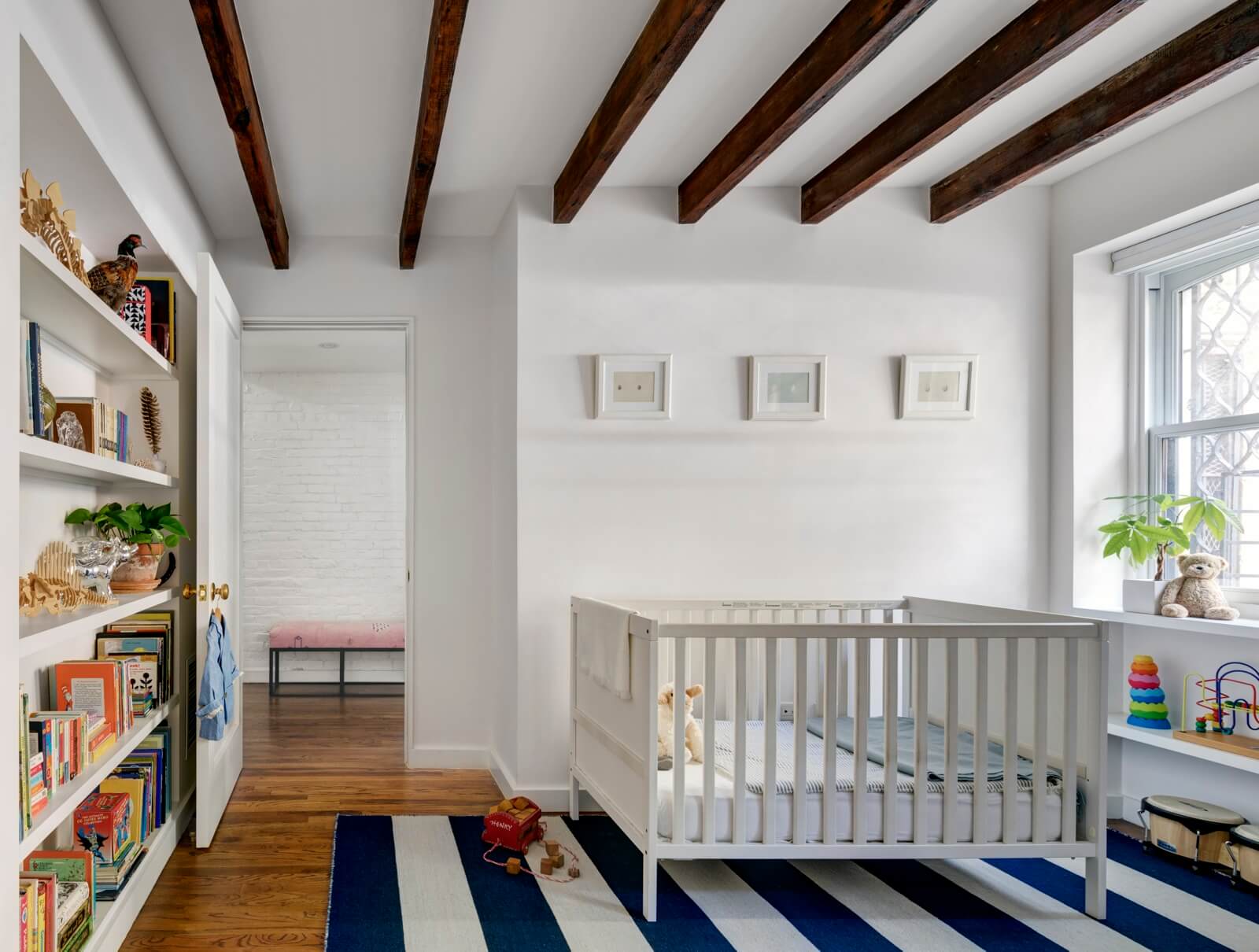
The white-painted brick wall and ceiling beams, which had already been exposed, give the lower floor of the duplex a different, more rustic feel.
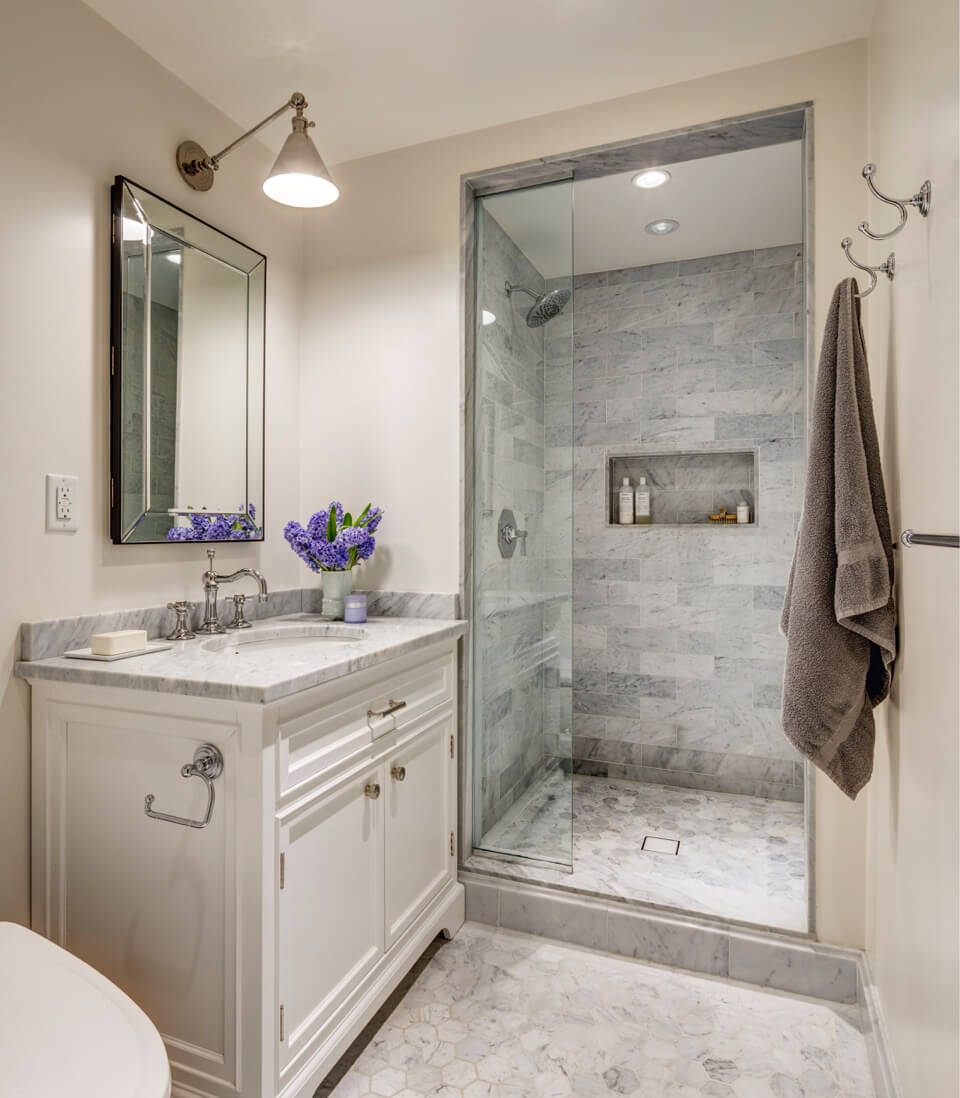
Marble tile in the master bathroom came from Complete Tile, with a vanity from Restoration Hardware and faucets from Rejuvenation.

Because the house is next to a park, the rear facade is visible from the street. The rear deck and French doors, as well as the windows throughout the house, were added in keeping with Landmarks requirements.
[Photos by Francis Dzikowski]
Check out The Insider mini-site: brownstoner.com/the-insider
The Insider is Brownstoner’s weekly in-depth look at a notable interior design/renovation project, by design journalist Cara Greenberg. Find it here every Thursday morning. Got a project to propose for The Insider? Contact Cara at caramia447 [at] gmail [dot] com.
Related Stories
- The Insider: Brownstoner’s in-Depth Look at Notable Interior Design and Renovation Projects
- The Insider: Vivid Color, Generous Spaces Distinguish Windsor Terrace Row House Reno
- The Insider: Cats and Books Dictate Design in Windsor Terrace Row House Ren
Businesses Mentioned Above
[blankslate_pages id=”d53a3761ae24fe, d589266d25edd6, d5621549df27a3, d53a0d9463954b, d560426a8105f5, d556dd75e10719, d585858ce167ac, d59dd466ca7a3a, d5678512831a6c, d5723ace18a00a, d564e1a29b61b2″ type=”card” show_photo=”true” utm_content=””][/blankslate_pages]





What's Your Take? Leave a Comment