The Insider: Vivid Color and Generous Spaces Distinguish Windsor Terrace Row House Reno
Vivid color characterizes Barker Freeman’s gut renovation of a generously proportioned townhouse for a family of five.

A family of five, who had been stuffed into a single floor of a row house, bought a home with “more space than they knew what to do with,” said architect Alexandra Barker of Gowanus-based Barker Freeman Design Office (BFDO), who was called in by the new owners to give the three-story building a “total gut” renovation.
The bay-windowed brick house offered a spacious 3,000 square feet, in Barker’s favorite proportions.
“With a house that’s 20 feet by 50 feet, you can’t go wrong,” the architect said. “Those are the prime houses. You’ve got the right width to separate circulation and living space comfortably, and you can have three generous spaces front to back. It’s really nice to have that footprint to work with.”
On the other hand, there wasn’t much inside worth keeping. “It was all in bad shape,” Barker said. “We did a new stair, new doors, a new floor.”
In a signature Barker Freeman move, the spaces on the parlor floor were defined by volumes with ceilings of differing heights. There’s a living room at the front and a media room in the middle, with kitchen/dining at the rear.
Barker incorporated bookshelves into the new wall facing the living room and concealed air conditioning ductwork and other infrastructure in the dropped ceiling above the central TV area.
A new custom mahogany entry door opens into a vestibule with patterned tiles, whose turquoise is echoed in the wall color.
In designing the railing for a brand new staircase, said Barker, “We picked the cleanest elements we could find” from a stair parts catalog. “We tried to strike a balance between traditional and modern.”
The new windows have white oak surrounds on the inside, which “add a little bit of detail,” the architect said.
A recessed cove light in the dropped ceiling of the aqua-painted media room creates the illusion of additional daylight.
There’s a powder room and a coat closet in the hallway to the left.
The architects replaced the rear wall on the parlor level with glass, except in the kitchen area, where the clients decided on a pass-through window above the farmhouse-style sink. The high-end four-panel window, from Lepage, “looks like fine furniture, with nice crisp corners,” the architect said.
The gray kitchen cabinetry came from Park Slope Kitchen Gallery, the blue backsplash tile from Brothers Cement Tile.
There’s a second sink in the center island, whose Caesarstone countertop was chosen to match the painted cabinetry.
The 30-inch-wide powder room on the parlor floor has floor tile matching that of the entry vestibule.
Wall tile extends up four feet. “In such a narrow bathroom, the walls are going to get very dirty if you don’t line them with tile — especially with kids,” Barker pointed out.
Three kids’ rooms on the top floor have totally different color treatments. The wallpapered ceiling in the yellow room adds charm to a small space.
The skylit children’s bath has a turquoise color scheme.
Plumbing fixtures in the master bath came from Watermark and wall tile from Classic Tile, both Brooklyn-based.
A patterned wood door on barn-door hardware separates the basement, which is divided into a kids’ zone and a home office, from the floor above.
The new deck features a half-wall of ipe wood, with a serving counter under the kitchen windows.
[Photos by Francis Dzikowski]
Check out the ‘The Insider’ mini-site: brownstoner.com/the-insider
The Insider is Brownstoner’s weekly in-depth look at a notable interior design/renovation project, by design journalist Cara Greenberg. Find it here every Thursday morning. Got a project to propose for The Insider? Contact Cara at caramia447 [at] gmail [dot] com.
Related Stories
- The Insider: Brownstoner’s in-Depth Look at Notable Interior Design and Renovation Projects
- The Insider: Homeowners’ Love of Books Inspires Windsor Terrace Townhouse Makeover
- The Insider: Cats and Books Dictate Design in Windsor Terrace Row House Reno
Businesses Mentioned Above

















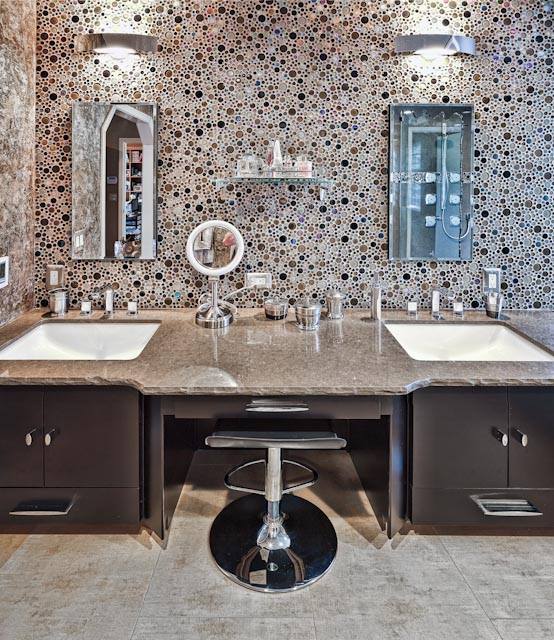

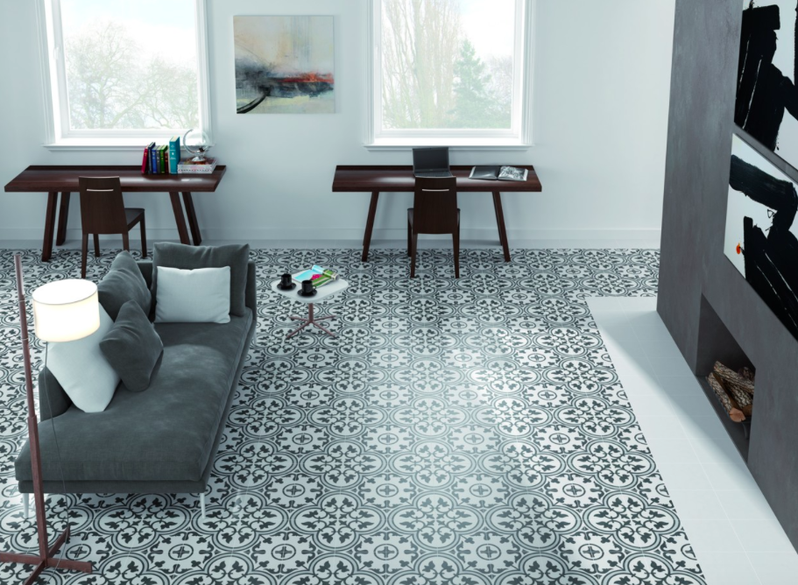
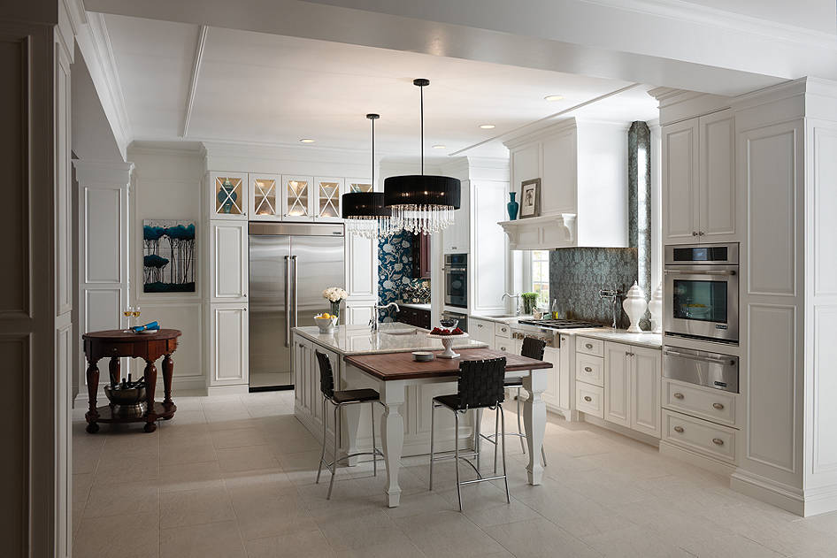
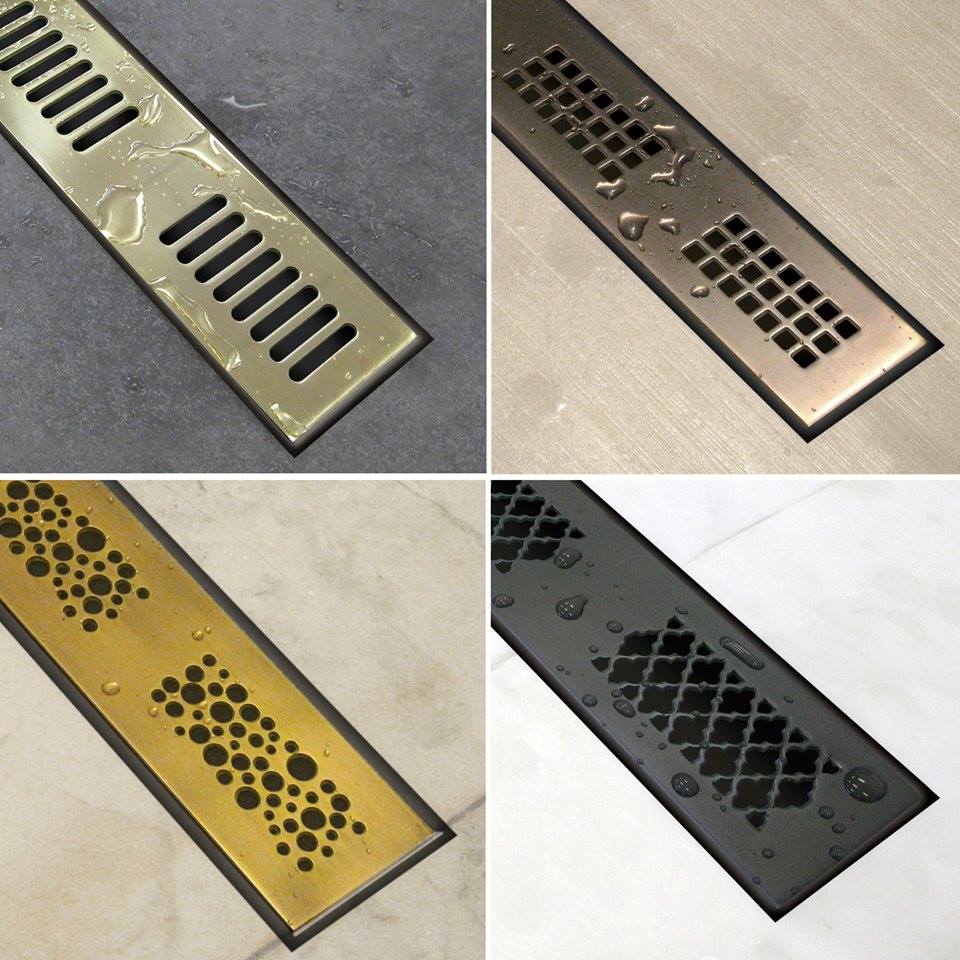
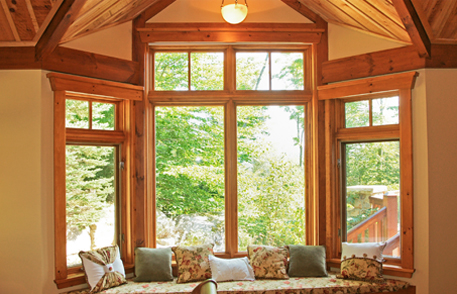
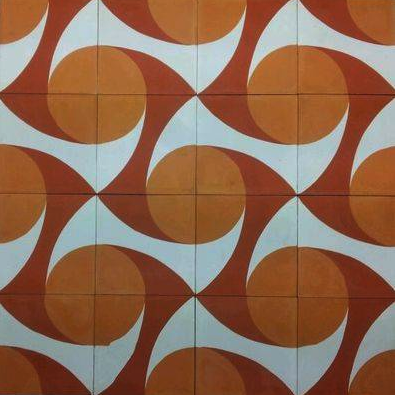
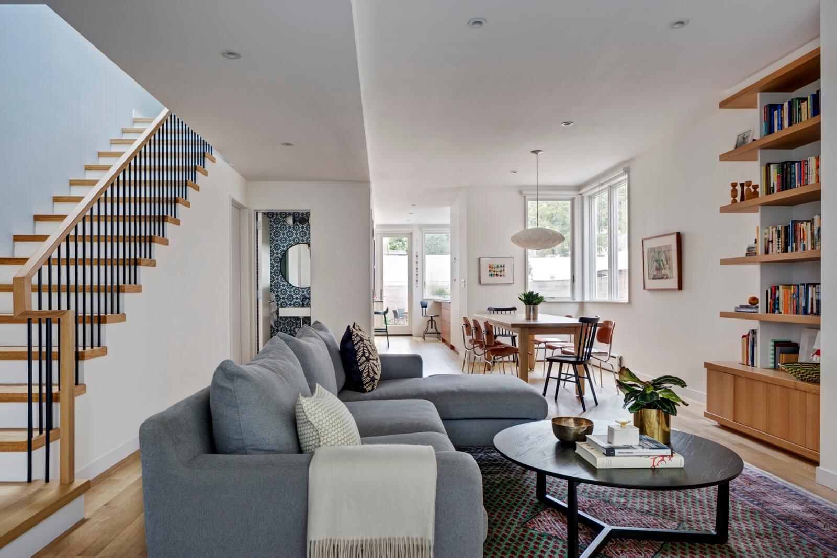
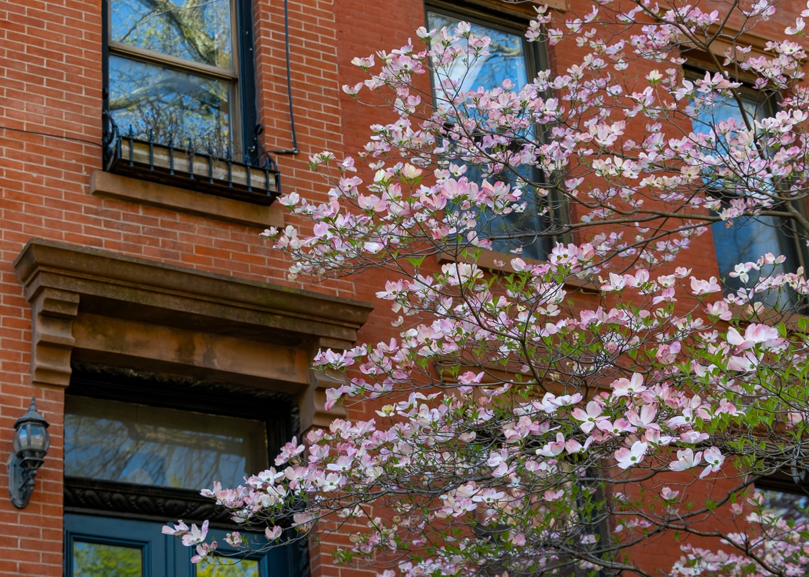
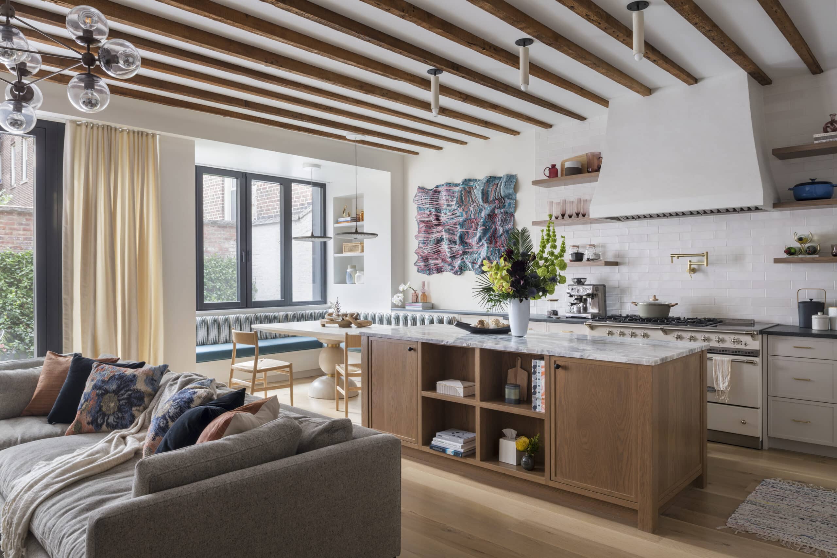
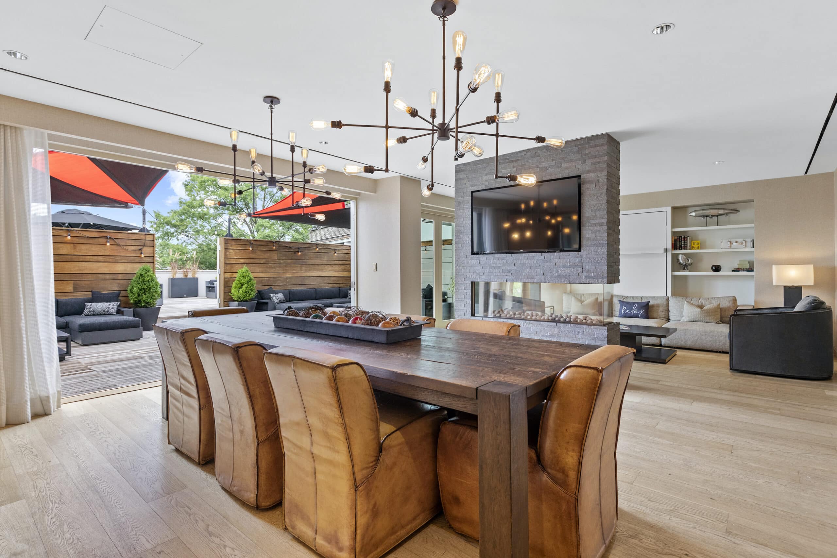
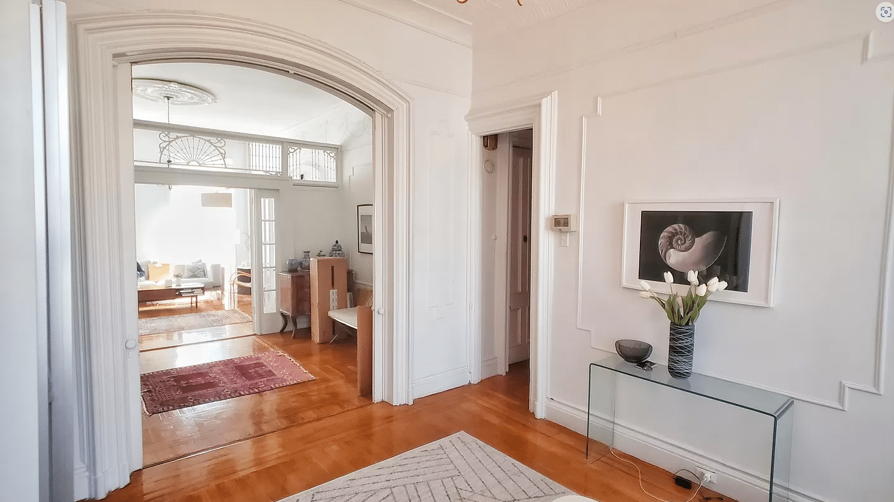




What's Your Take? Leave a Comment