The Insider: Cats and Books Dictate Design in Windsor Terrace Row House Reno
A pair of lucky, well-loved cats helped inspire the design of a 20-by-50-foot three-story row house, almost as much as the needs of its human occupants.

A pair of lucky, well-loved cats helped inspire the design of a 20-by-50-foot three-story row house, almost as much as the needs of its human occupants. “Making space for people, especially children, is often the major part of a project,” said architect Alexandra Barker of the Windsor Terrace-based Barker Freeman Design Office, which took on the assignment. “In this case, instead of kiddie space, it was kitty space.”
The literary couple who had just purchased the house (she is an artist/poet/educator, he is a library administrator) were committed to accommodating their two shy but inquisitive felines, who love to observe human activities from a safe perch. Providing enough shelving for the couple’s seemingly endless book collection was another requirement.
Barker embraced both challenges, conceiving a nearly 50-foot-long border of bookshelves along one side of the open, airy parlor floor, with projecting shelves that enable the cats to climb up to a continuous open ledge near the ceiling. Trap doors at either end of the ledge allow them access to upstairs rooms at both sides of the house.
Other quirky, purpose-built elements, like a diorama set into a wall and a skylit study “nest,” came within the larger context of a renovation that “pretty much erased everything” that had been there before, the architect said, including the partitions which had made the parlor floor three separate rooms.
Barker eliminated the typical hallway and opened the space completely, designing a brand new kitchen and new baths, and opening up the back wall of the house on all three levels.
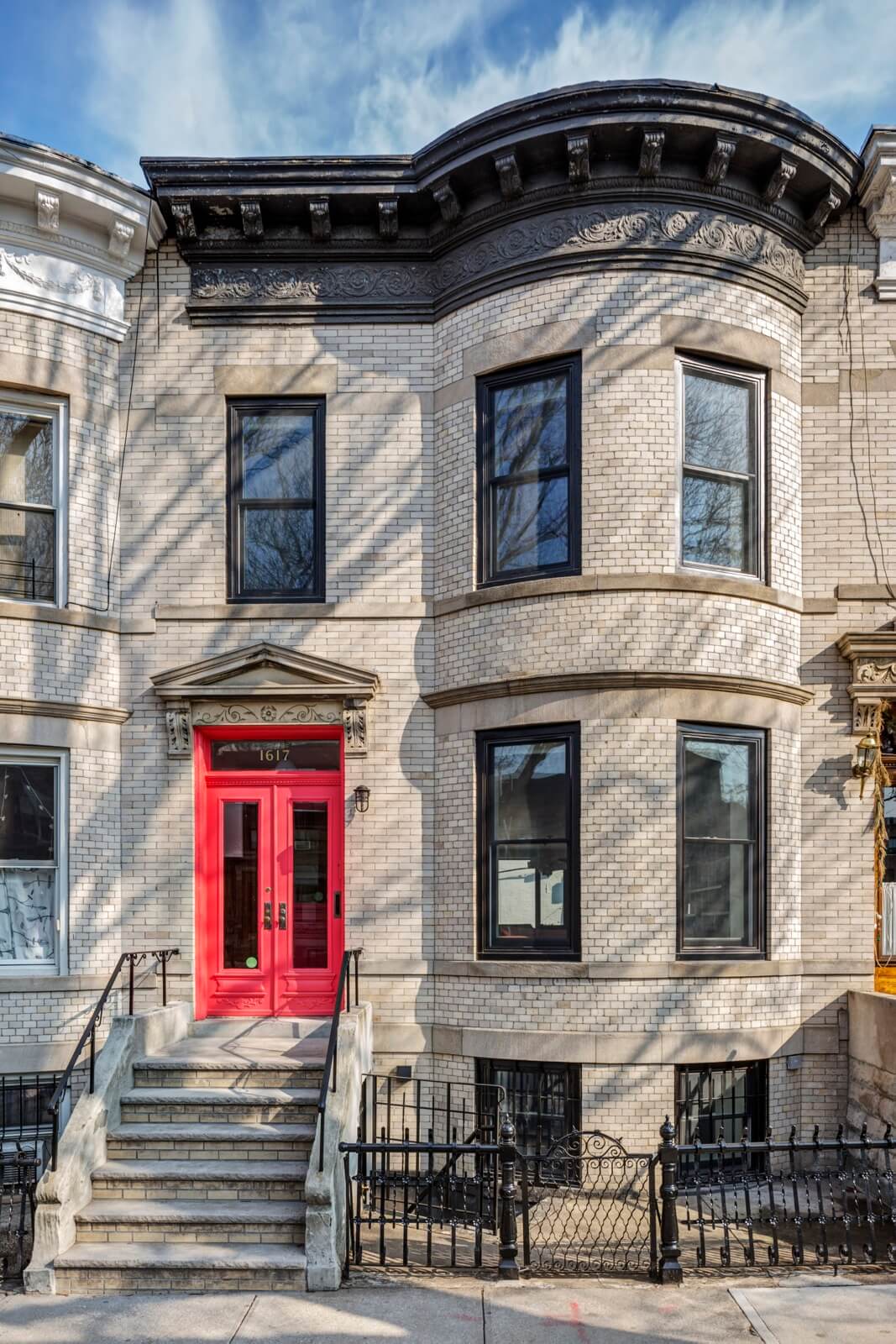
The brightly painted entry doors signal something special inside.
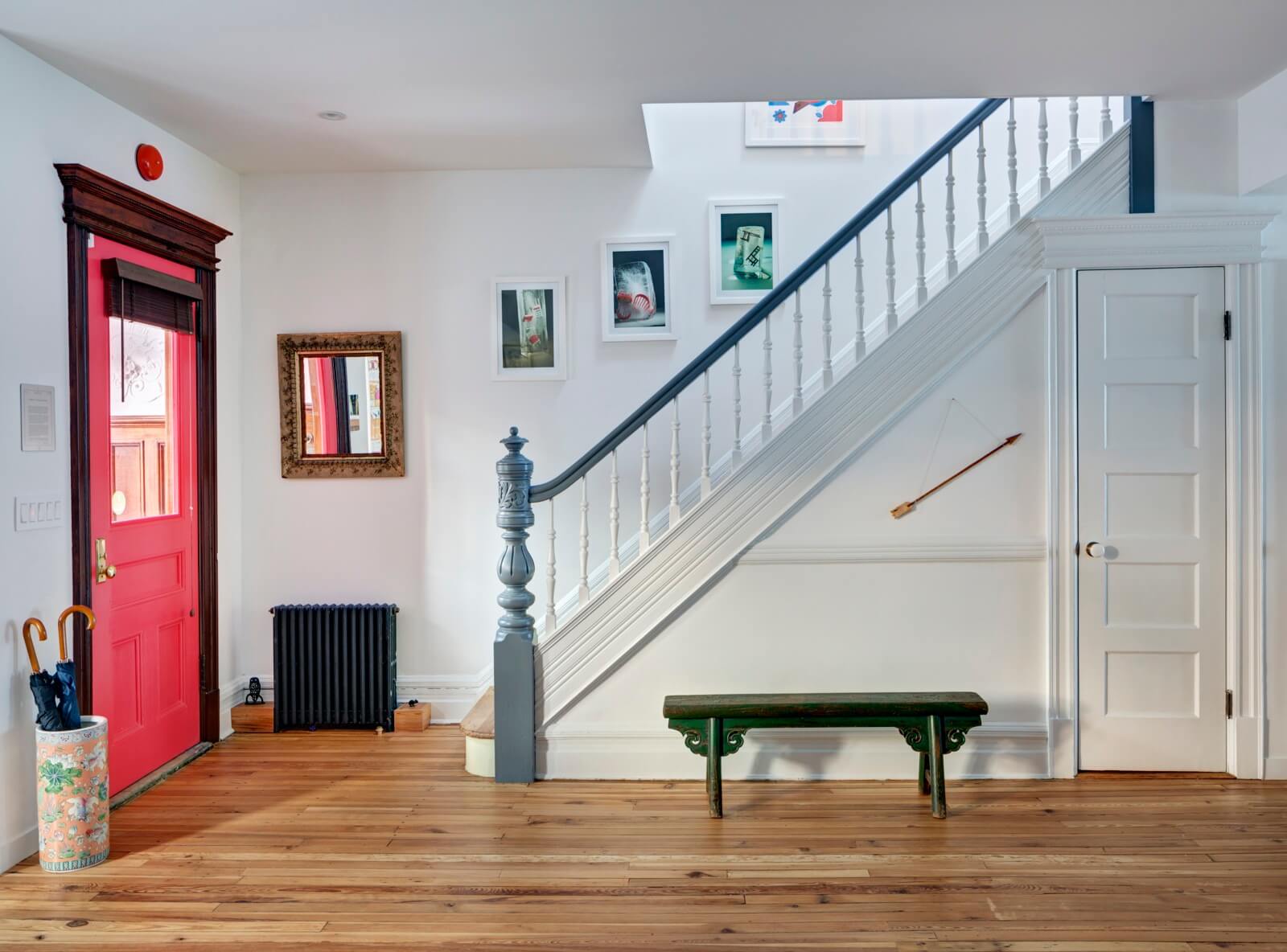
The entry doors and vestibule paneling were salvageable, as was the staircase and the existing pine subfloor, which was patched and refinished. The architects also recycled the house’s old doors and doorknobs throughout.
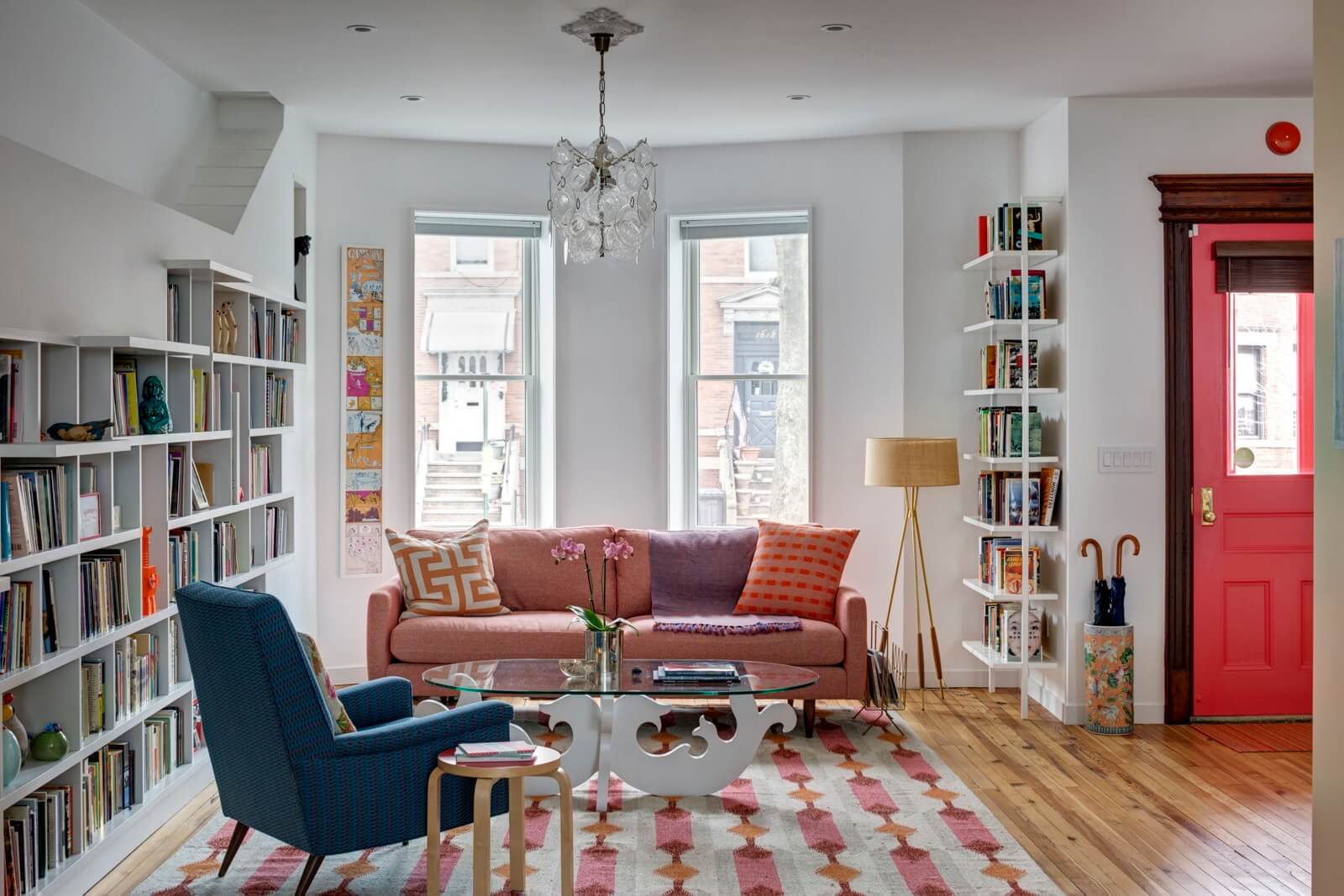
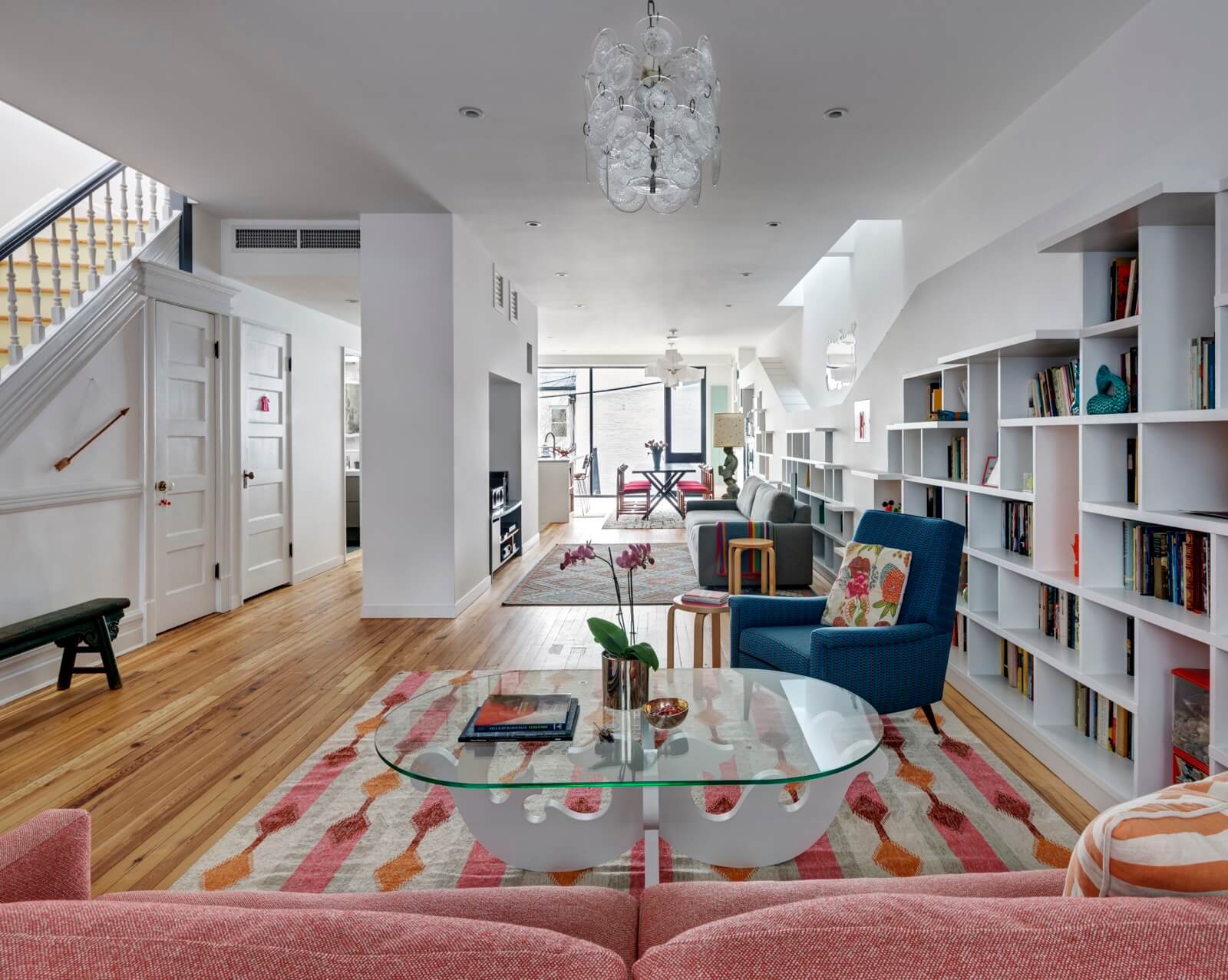
The judicious use of bright color and selection of furnishings is mainly the work of the clients, who masterminded the décor.
Barker calls the wide section of floating wall in the middle of the parlor floor a “functional wall,” with the TV on one side, storage and cat litter box on the other.
The two panel doors beneath the stairs lead to a new powder room and to the basement.
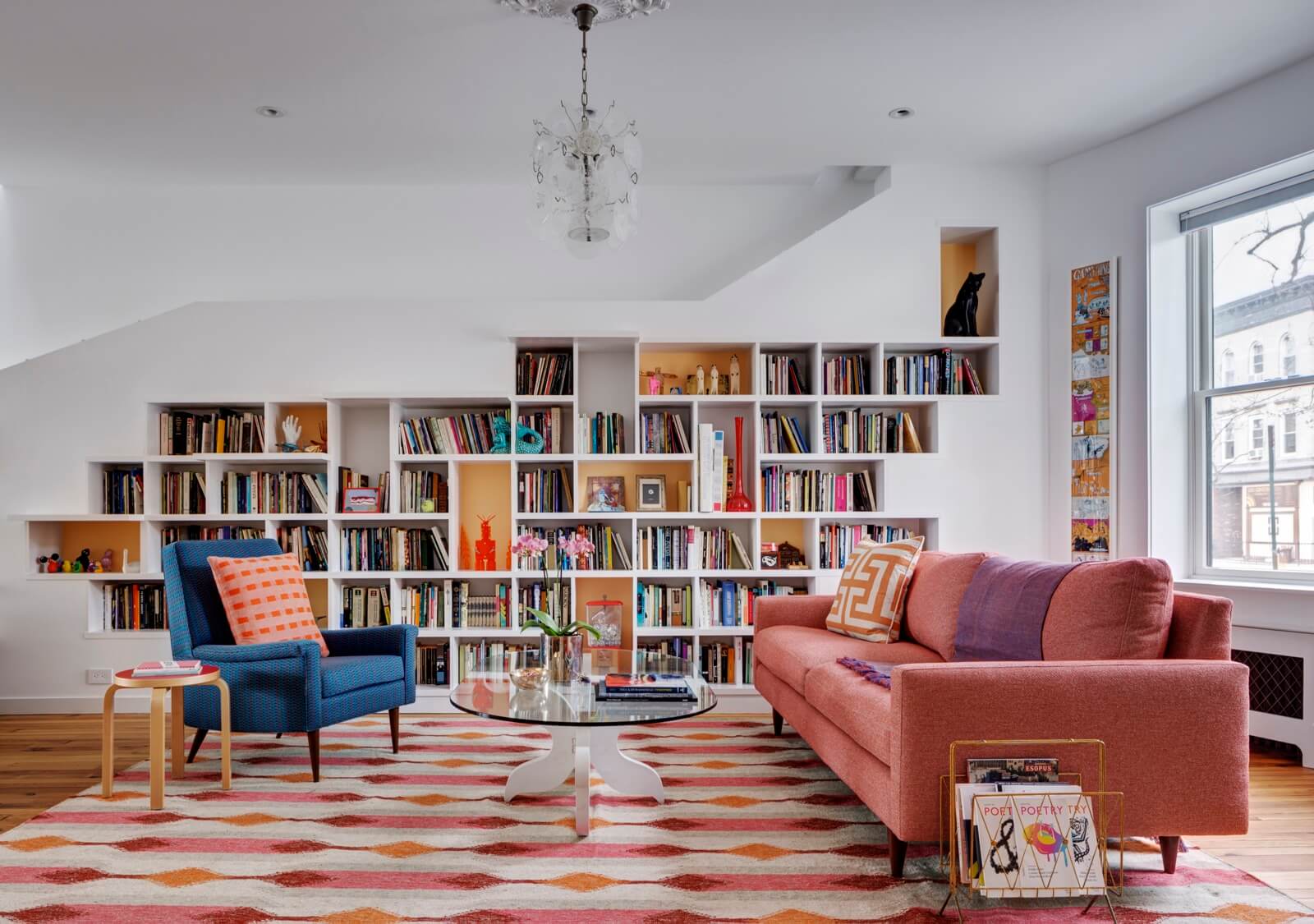
Book cubby interiors were painted Melon Popsicle by Benjamin Moore, the clients’ favorite color.
Rugs came from West Elm and CB2.
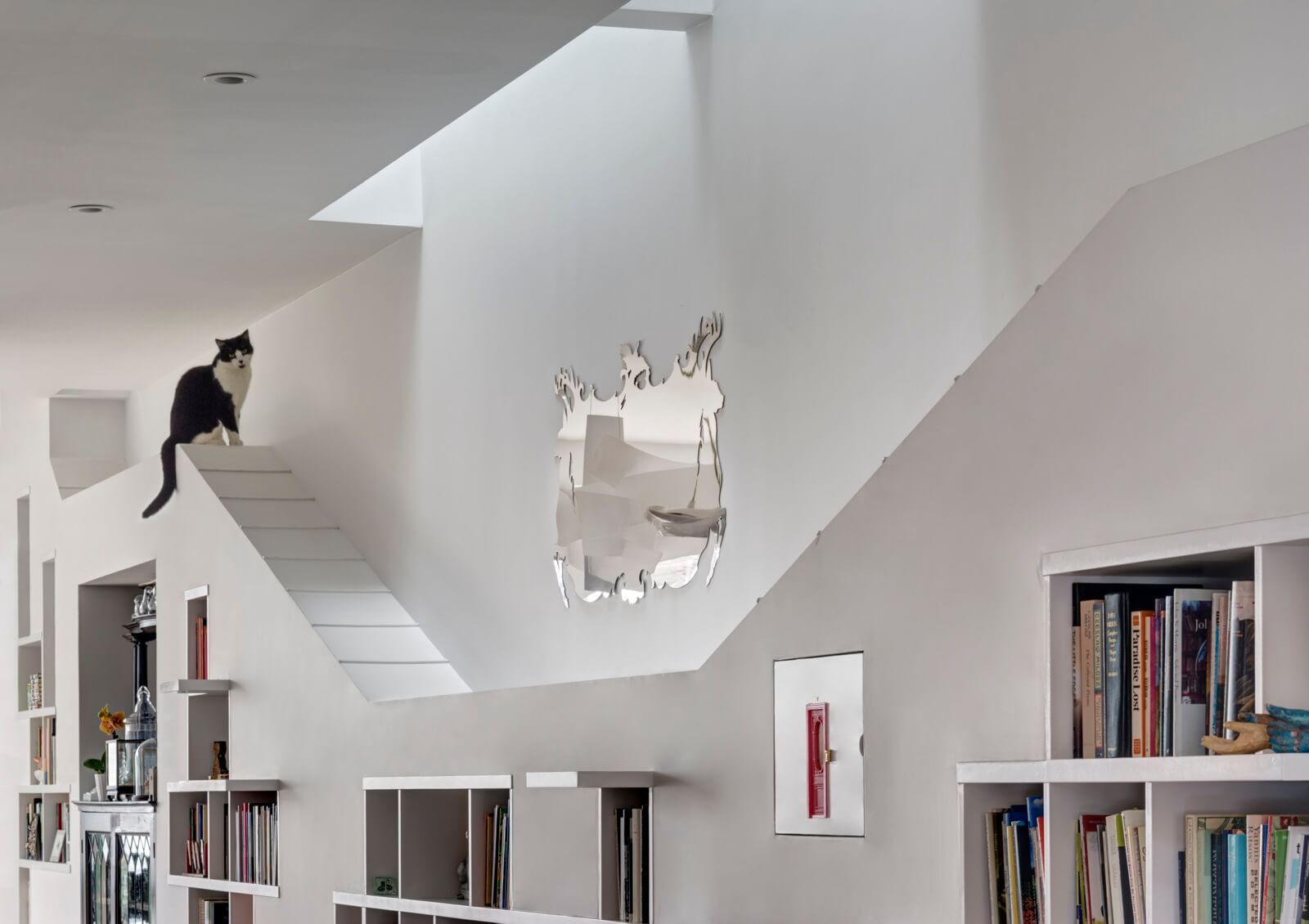
Strips of molding on the sloped part of the ledge help the cats gain a footing.
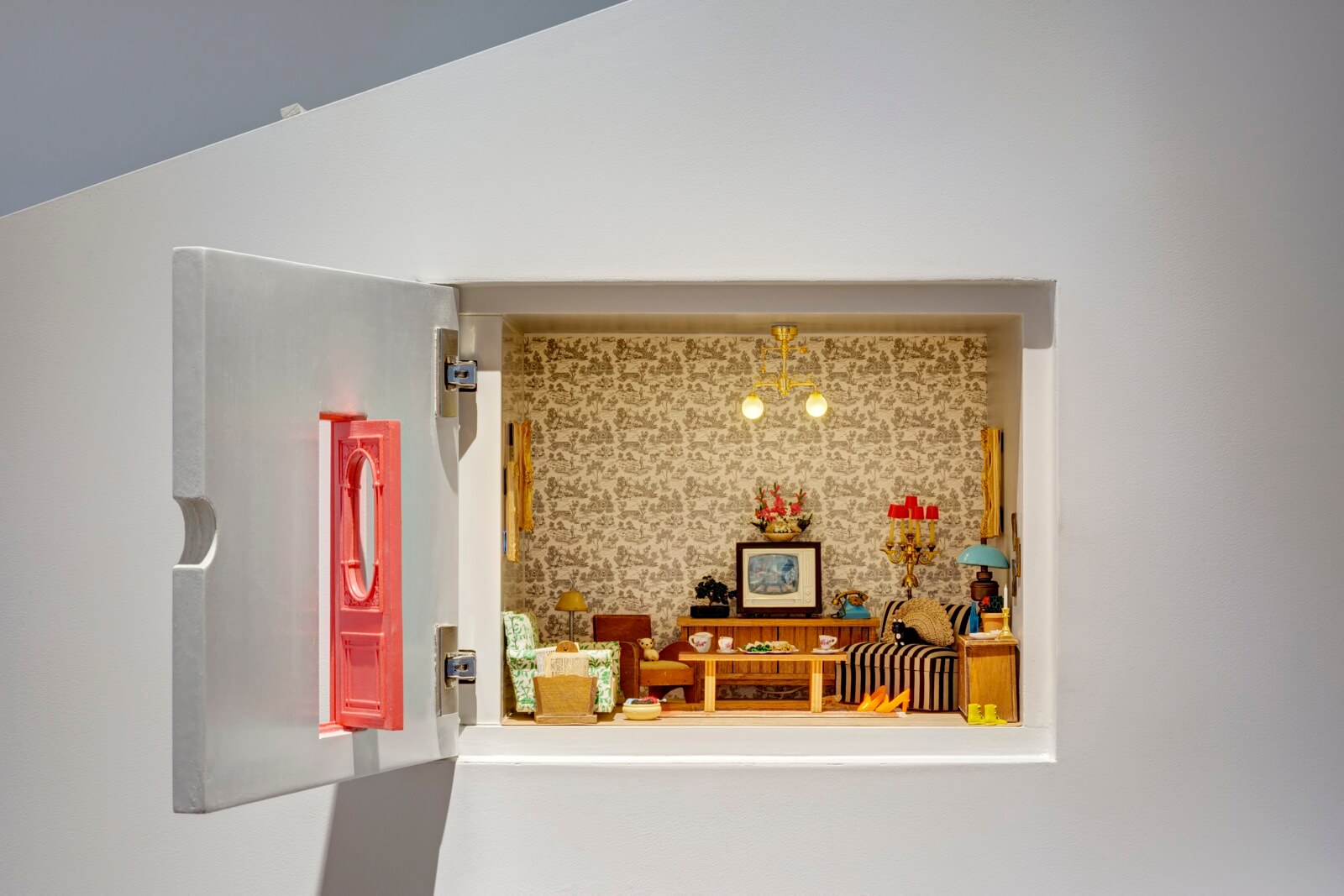
The intriguing domestic diorama is the work of one of the homeowners.
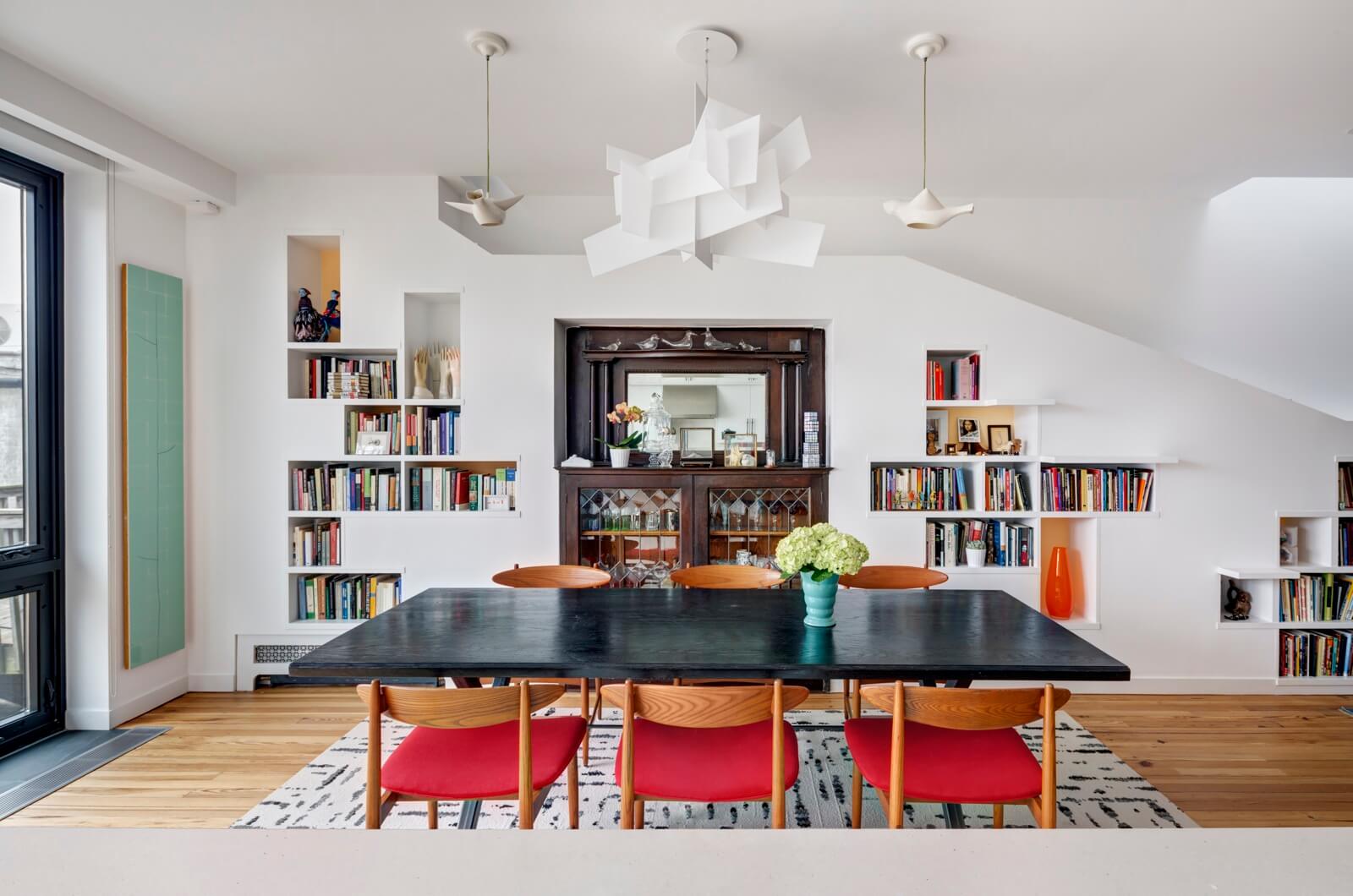
An antique wood cabinet found upstairs was brought down and incorporated into the dining area’s storage wall.
The dining chairs were found locally, at Cobble Hills’ Cabin Modern, as was the table, which came from Recycled Brooklyn in Red Hook. The rug is from FLOR, the Foscarini Big Bang chandelier from Y Lighting.
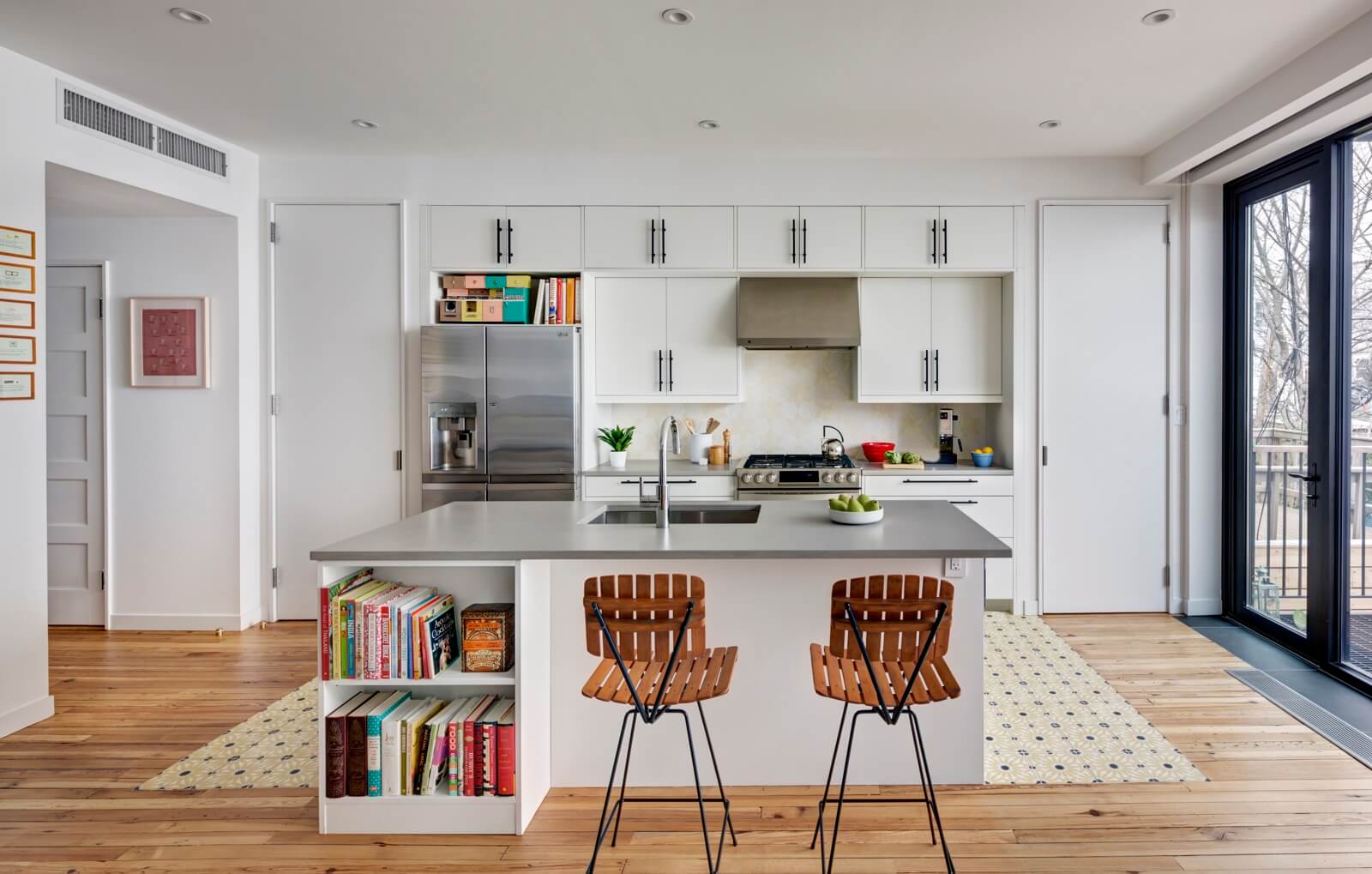
IKEA cabinets in the new kitchen were upgraded with Caesarstone countertops and new fronts from Semihandmade.
The cement tile floor from Mosaic House is laid on a pad of poured concrete.
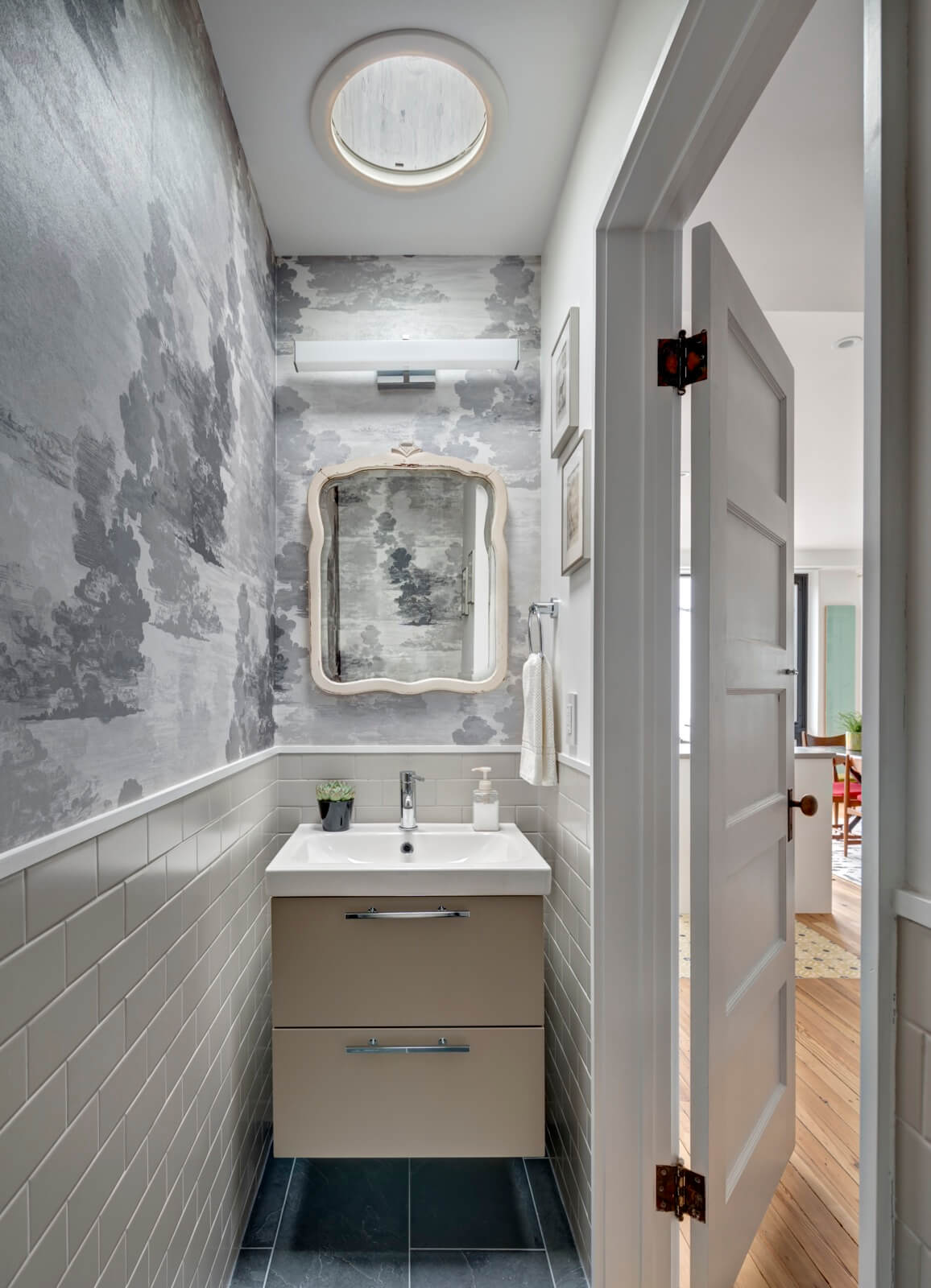
Cloud wallpaper from the English company Timorous Beasties is a fun surprise in a 30-inch-wide powder room under the stairs. The vanity is IKEA.
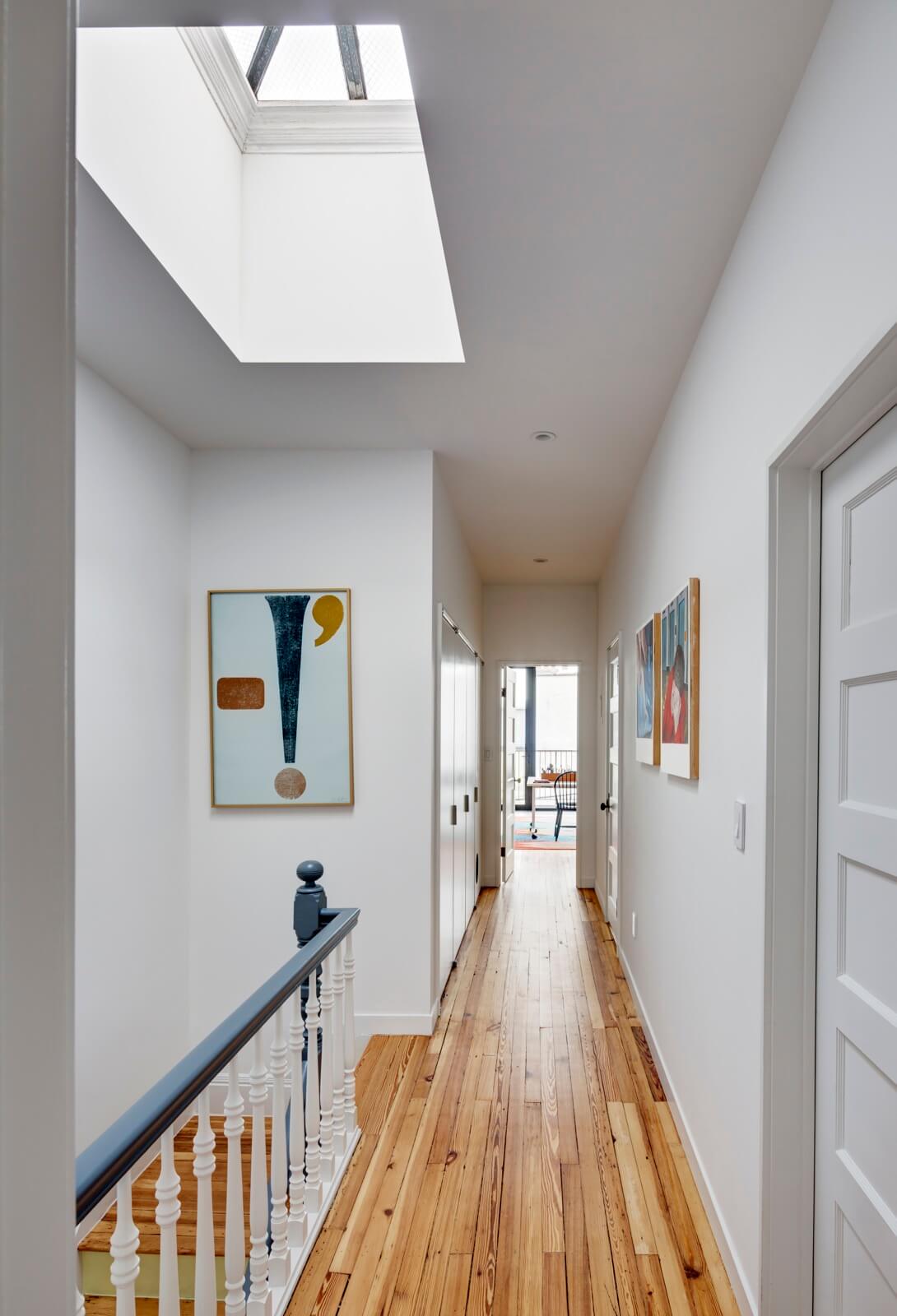
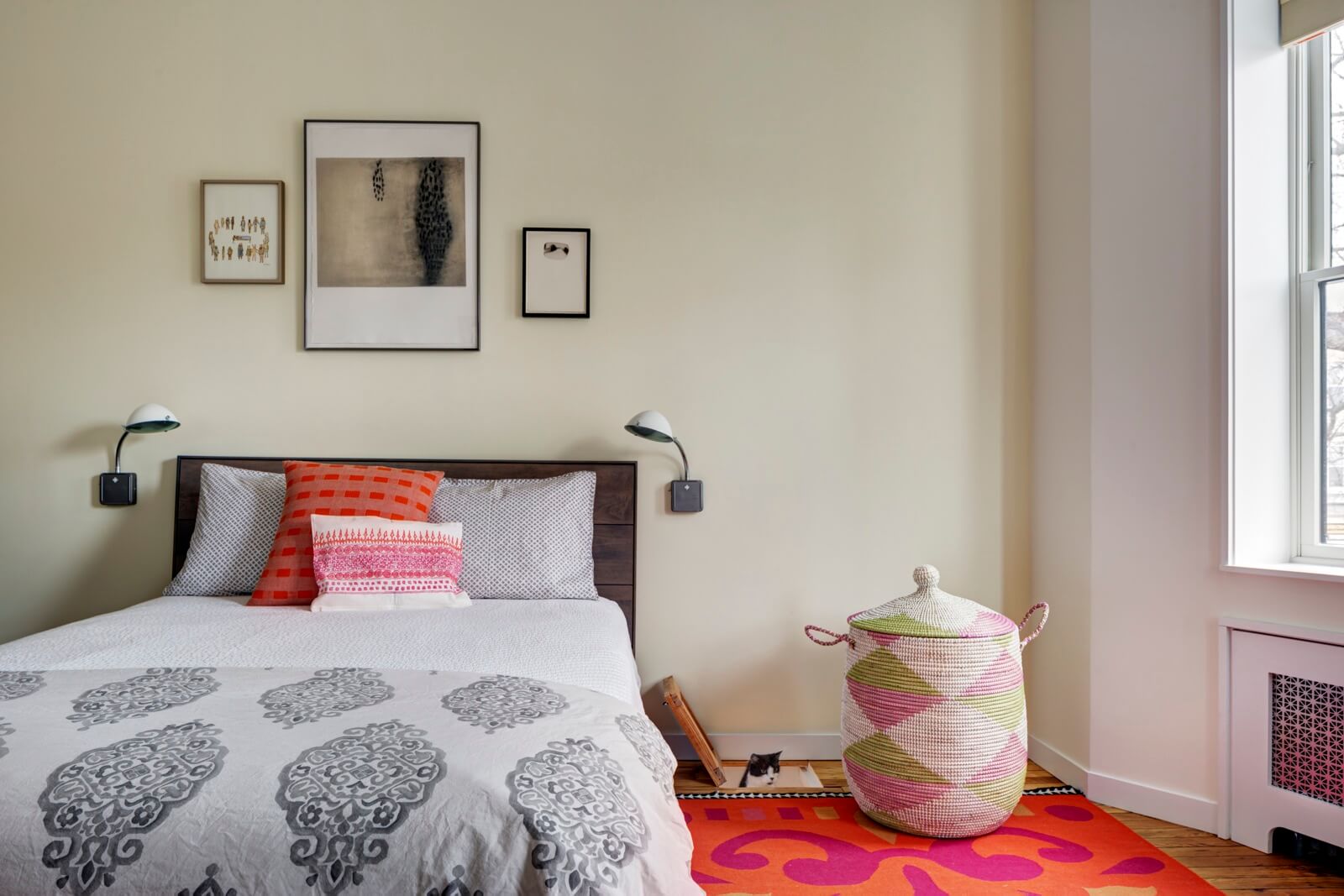
Note the cat’s head popping up through a trap door into the master bedroom.
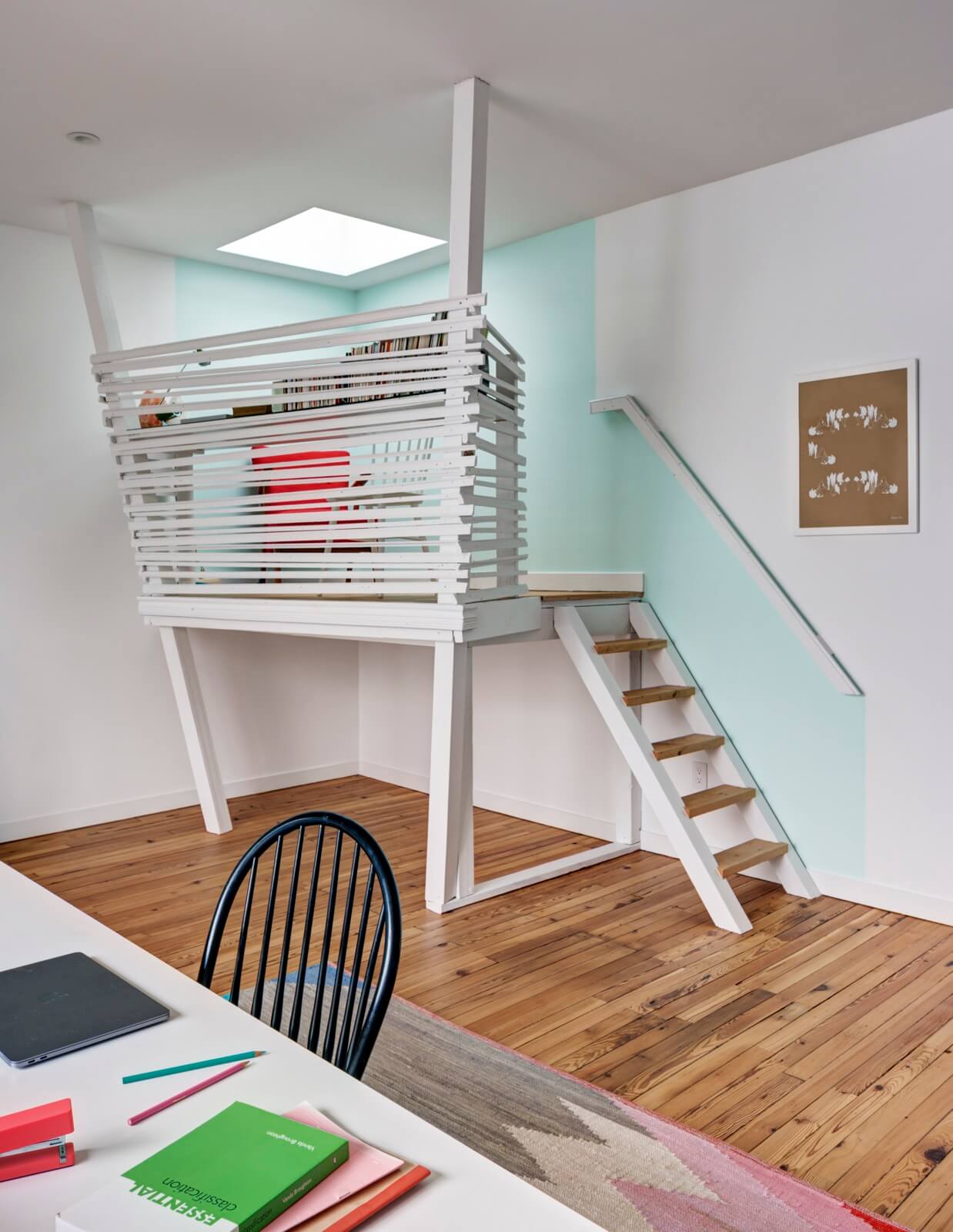
The elevated skylit nook is intended to foster thinking and writing.
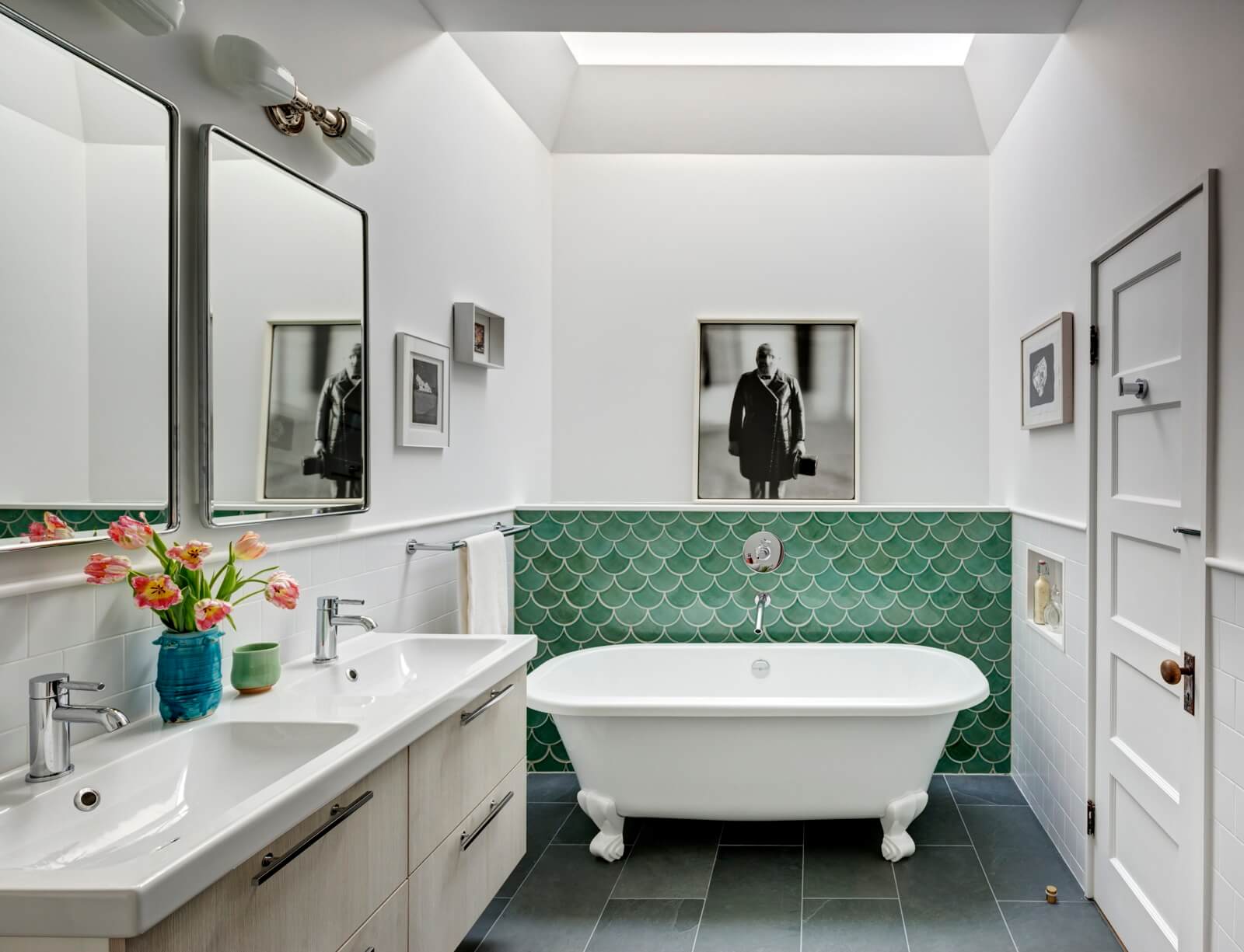
A claw foot tub from Victoria + Albert is set off by a wall of tiles from Mercury Mosaics that are reminiscent of a mermaid’s scales.
The Avalon faucets were sourced from California Faucets.
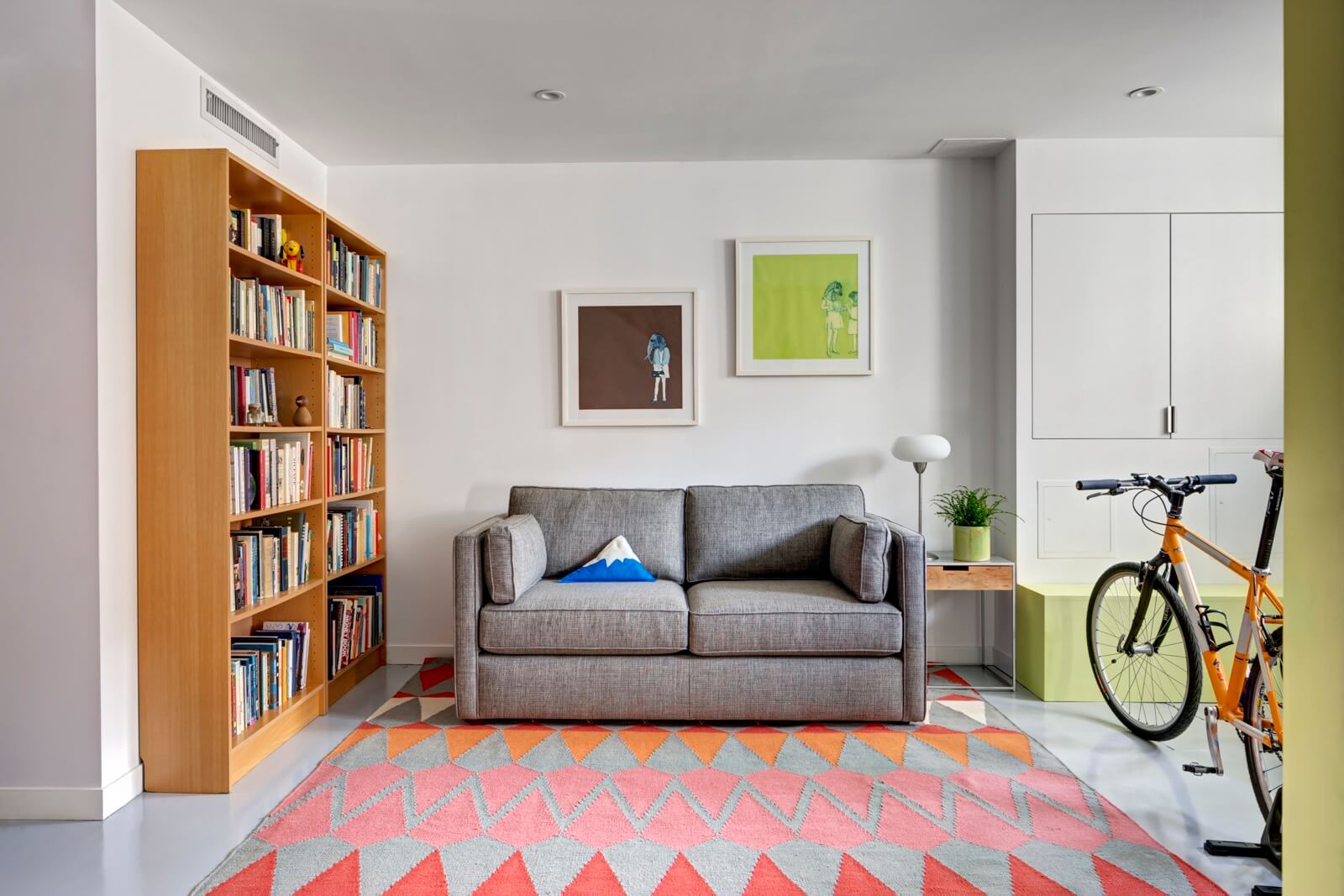
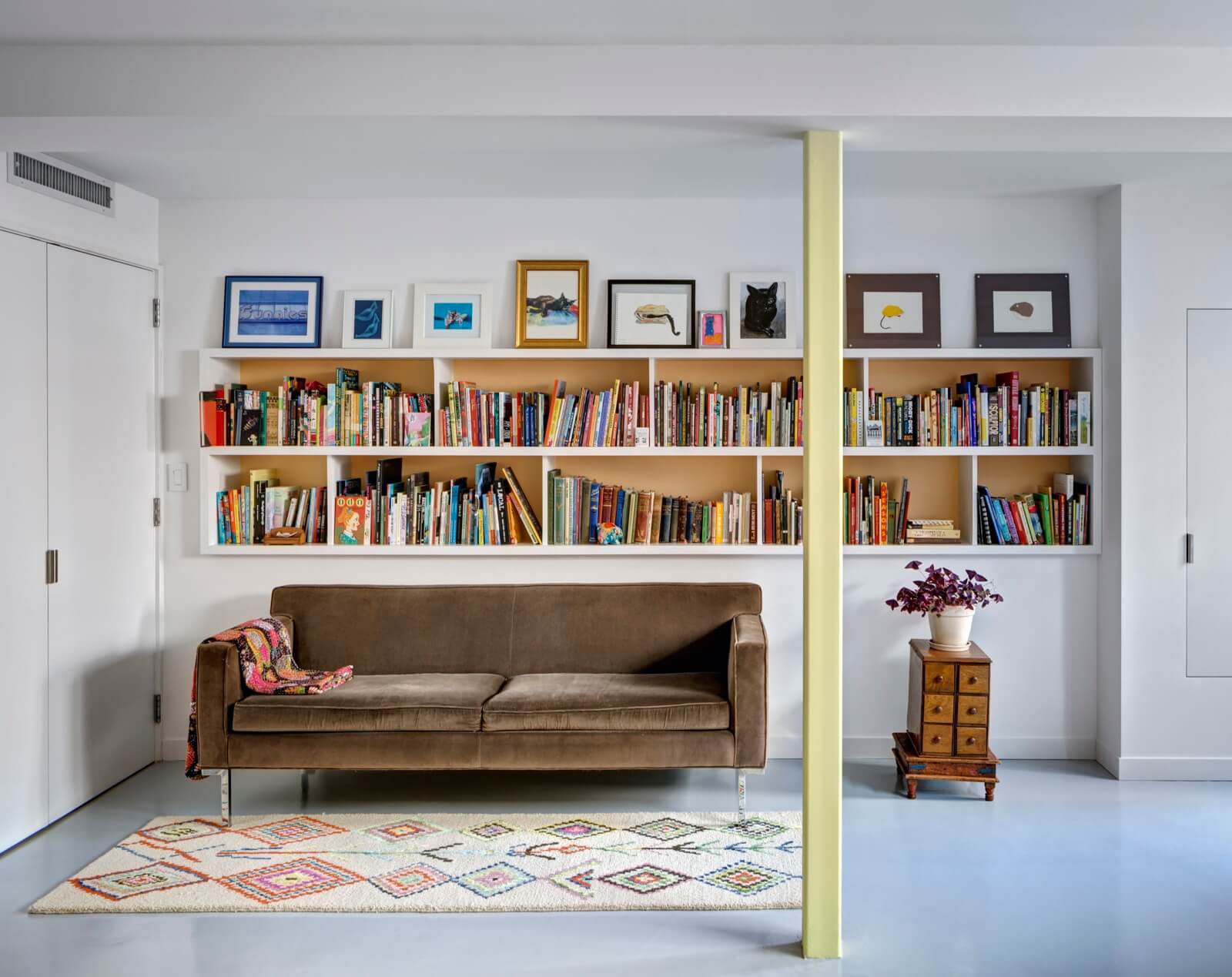
The garden level, set up as a guest suite, is a cat-free zone for visitors who may be allergic. The floor is concrete with an epoxy finish.
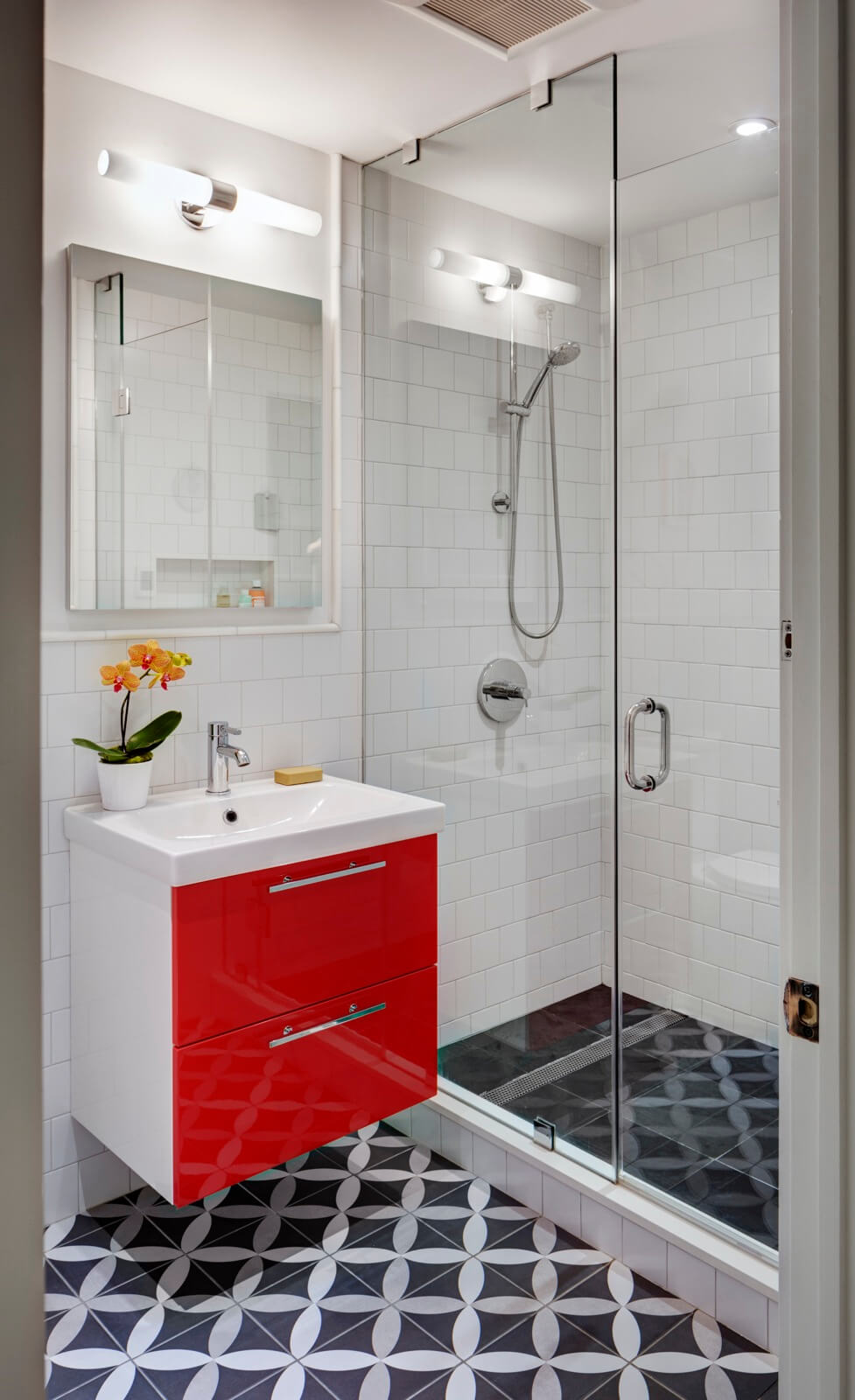
An IKEA vanity and patterned tile floor decorate the downstairs bath.
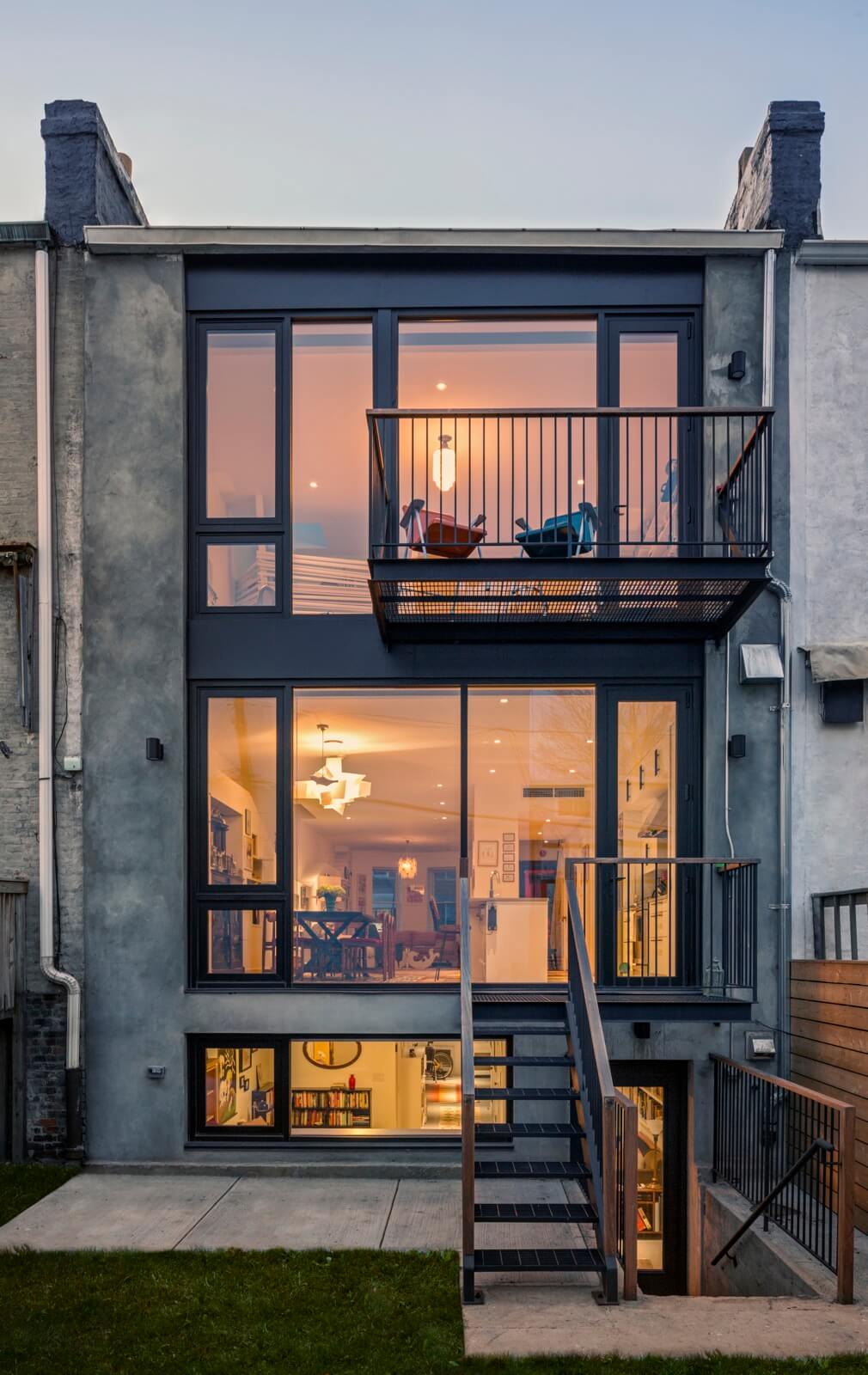
Barker used an aluminum storefront system from Solar Innovations to open up the back wall with wide expanses of glass.
[Photos by Francis Dzikowski]
Check out the ‘The Insider’ mini-site: brownstoner.com/the-insider
The Insider is Brownstoner’s weekly in-depth look at a notable interior design/renovation project, by design journalist Cara Greenberg. Find it here every Thursday morning. Got a project to propose for The Insider? Contact Cara at caramia447 [at] gmail [dot] com.
Related Stories
- The Insider: Brownstoner’s in-Depth Look at Notable Interior Design and Renovation Projects
- The Insider: Homeowner’s Love of Books Inspires Windsor Terrace Townhouse Makeover
- The Insider: “Three Quarter” Reno in South Slope Tailors House for Young Family
Businesses Mentioned Above
[blankslate_pages id=”d53a3761ae24fe, d556720464b8dc, d5579f5aa54fc9, d59c00c67ed21f, d59c00d006e4b2, d59405b82eb62f, d555d04b5eed5a, d56e6ef9c9b255, d556dd56001b51, d59c00edd53806, d59c02619a2afa, d577bf2760462f, d59c02767a8efb, d564f3871d9a27, d536050881a7cc, d5723b5f061433″ type=”card” show_photo=”true” utm_content=””][/blankslate_pages]





What's Your Take? Leave a Comment