The Insider: Gut Renovation of Landmarked Clinton Hill Townhouse Adds Extension, Keeps Mantels
Landmarks approved a visible four-story-high extension as part of an all-out gut of an Italianate brick house that salvaged marble mantels and “retained classic elements,” the architect said.

Photo by Kate Glicksberg
It’s unusual for the New York City Landmarks Preservation Commission to approve a four-story extension to the rear of a Brooklyn townhouse visible from a nearby street. But Landmarks granted a dispensation in the case of this 19th century row house in the Clinton Hill Historic District, enabling its expansion from the original 3,200 square feet to 5,000 because, said architect Christine Harper, “We took a contextualist approach, using red brick and black-framed arched windows reminiscent of the Italianate architecture of the neighborhood.”
Park Slope-based Harper Design + Build, whose principals are Christine Harper and her husband Ryan Harper, a builder, proposed a stepped rear addition that added a 4-foot bump-out to the top two floors of the structure and a deeper extension below, for a total depth of 55 feet on the two lower levels. Harper was undaunted by the derelict condition of the house when she first saw it, though it had long been chopped up into four apartments. “The house was in such disarray, but when I see space with high ceilings and great light, I don’t have any problem envisioning what’s next.”
In converting the building to a single-family, five-bedroom, 4.5-bath home for new owners, Harper D+B first rectified structural instability and water damage, and provided extensive new underpinning to create additional livable space in a full-height cellar, which now houses a built-in banquette for TV watching and a home gym.
The parlor floor has a living room at the front, a central kitchen and an expansive dining area in the new rear extension, with a 13-foot-tall French door and window system leading to a new deck. The primary suite is on the floor above, with a grand bathroom, walk-in closet and terrace overlooking the garden. Under a newly raised roof on the top floor are three children’s bedrooms and play space.
Though the project was an all-out gut, they salvaged a couple of marble mantels and “retained classic elements,” including moldings and trim, Harper said. “Our goal was to keep the style and feeling of the original.”
The front facade was restored with new windows, doors, ironwork and brownstone elements.
Regarding the Landmarks process to get approval for the new extension, architect Christine Harper said: “Two lower floors they usually let you do,” but the 4-foot bump-out on the two upper floors was trickier.
“The project merged features of the houses on either side. One of the things we had going for us was that the house on the right [in the above drawing] was built 4 feet deeper. We were able to say we wanted to align with that house, with features of the house on the left,” including the arched windows openings.
The new design for the rear facade incorporates both a terrace for the primary bedroom on the second floor and a balcony off the dining area on the parlor level.
Brooklyn-based Ishka Designs masterminded the furnishings throughout the house.
Harper designed a contemporary stair with the same general contours as the old, a sleek wooden handrail and even a traditional coffin niche.
The central kitchen was fitted with custom cabinets and an island and counters topped with Volakas marble. Fixtures were sourced from Newport Brass, pendant lights from Cedar and Moss, and cabinet hardware from Rejuvenation.
The backsplash tile, from Walker Zanger, reflects the Pakistani-British heritage of one of the homeowners.
A custom screen extending from the lower level to the kitchen above serves as a guardrail and has a decorative star motif that ties in with the kitchen’s backsplash tiles.
Overlooking the garden, the dining area has an extendable table as well as a cozy banquette by Ishka Designs.
New York Stone fabricated the elegant marble vanity in the primary bathroom, along with a marble bench in an adjacent stall shower. Plumbing fixtures came from Brizo and patterned floor tile from Clé. Photo: Marc Dufault
Fixtures from Watermark kit out the sunny children’s bath on the top floor, with wall and tile floor from Town & Country.
A guest bath on the garden level has Jaclo plumbing fixtures and floor tile from Walker Zanger.
[Photos by Kate Glicksberg except where noted]
Check out ‘The Insider’ mini-site: brownstoner.com/the-insider
The Insider is Brownstoner’s weekly in-depth look at a noteworthy interior design/renovation project, by design journalist Cara Greenberg. Find it here every Thursday morning.
Related Stories
- The Insider Archive: Brownstoner’s In-Depth Look at Notable Renovation and Design Projects
- The Insider: Simple, Clear Moves Elevate Designer-Developed Clinton Hill Townhouse
- The Insider: Central Stair, Bold Black Paint Distinguish Renovated Clinton Hill Townhouse
Got a project to propose for The Insider? Please contact Cara at caramia447 [at] gmail [dot] com
Email tips@brownstoner.com with further comments, questions or tips. Follow Brownstoner on Twitter and Instagram, and like us on Facebook.


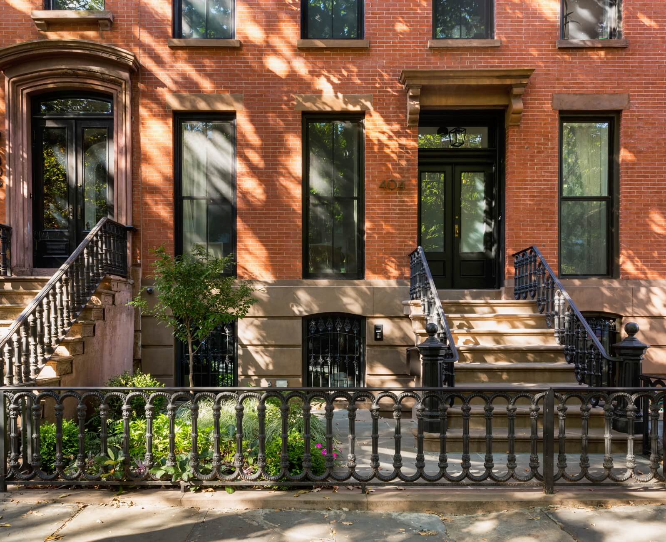
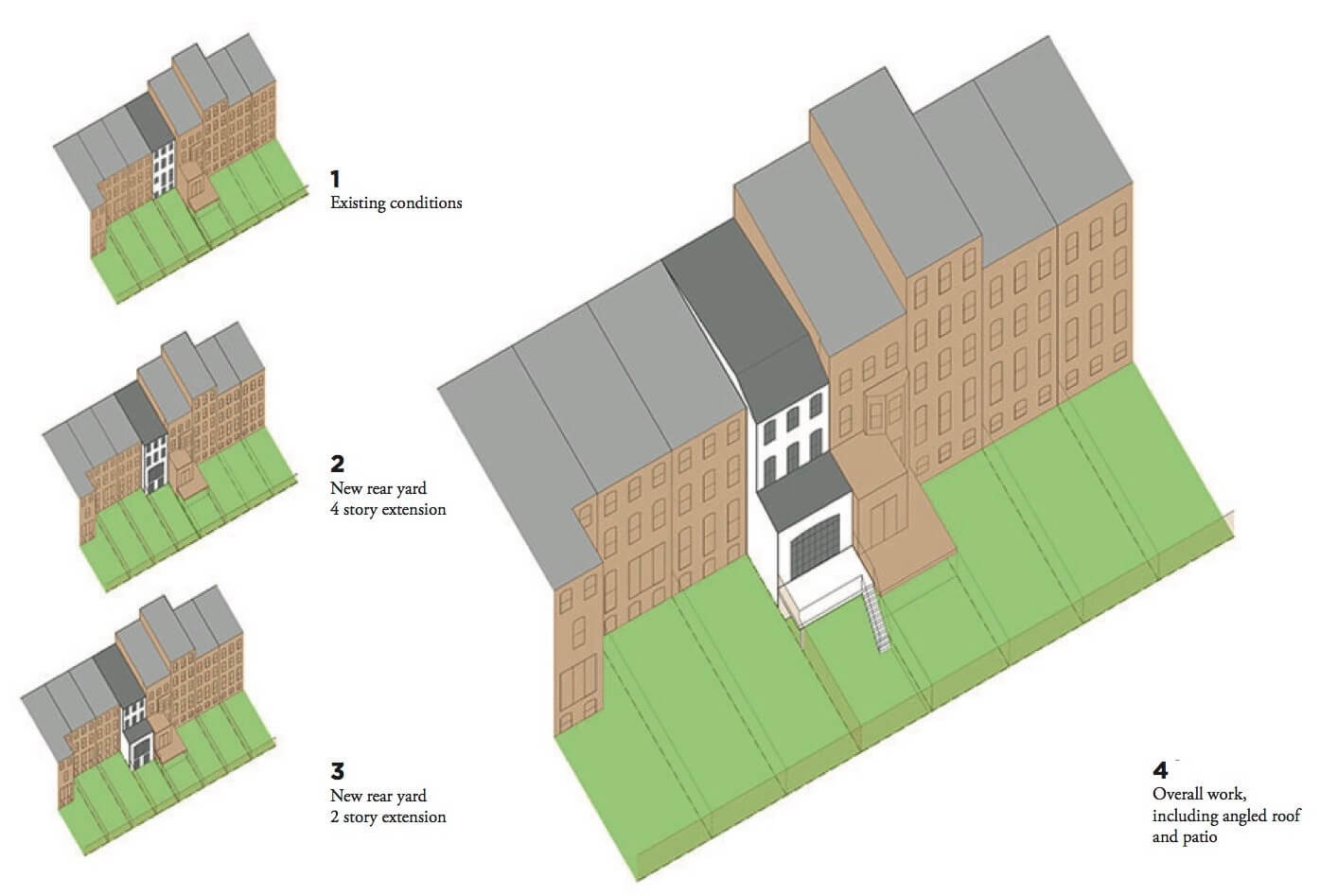
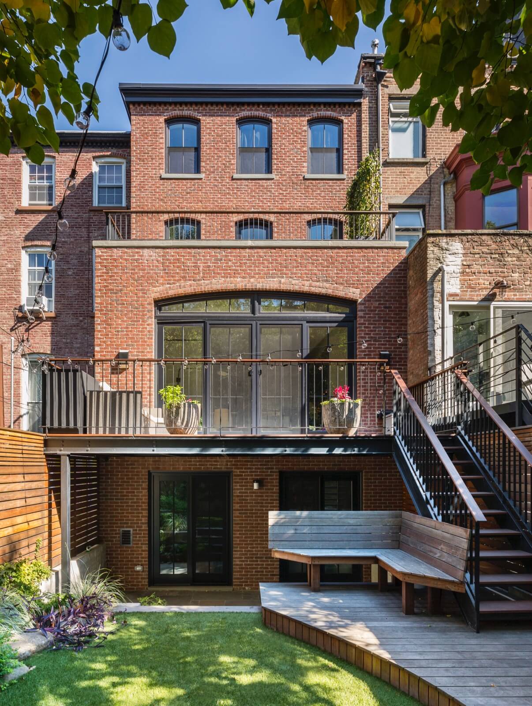
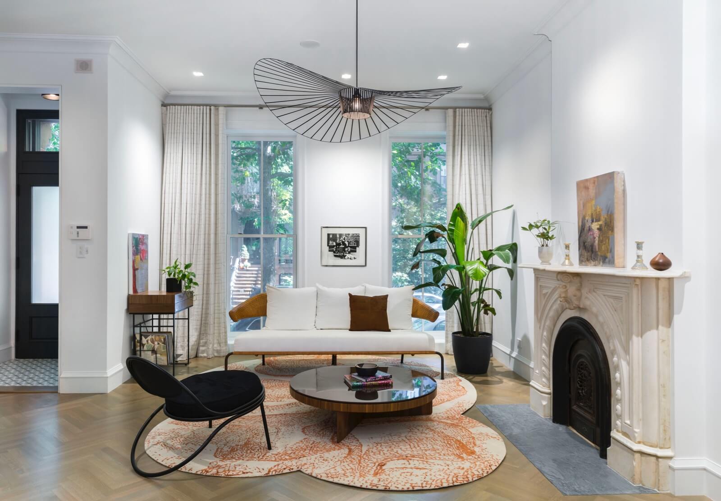

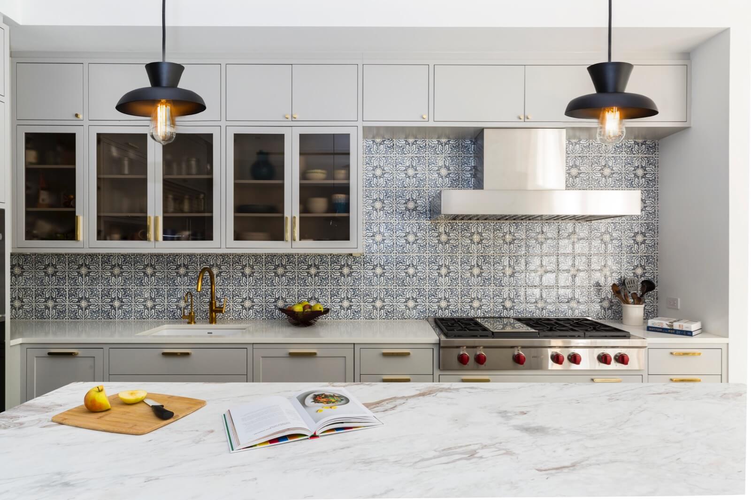
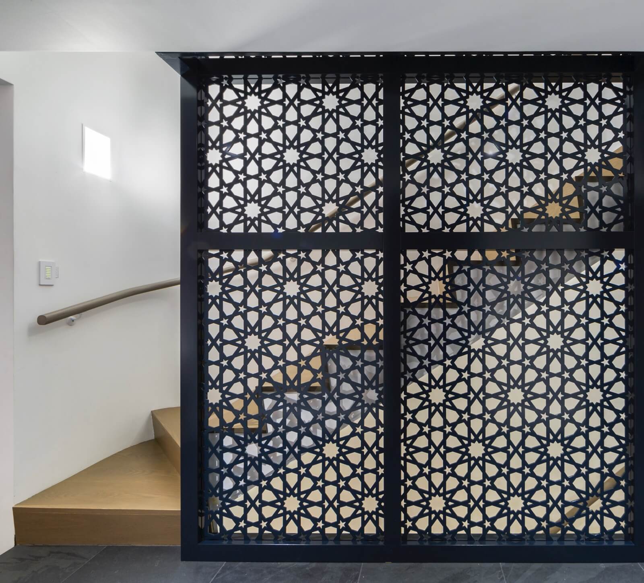
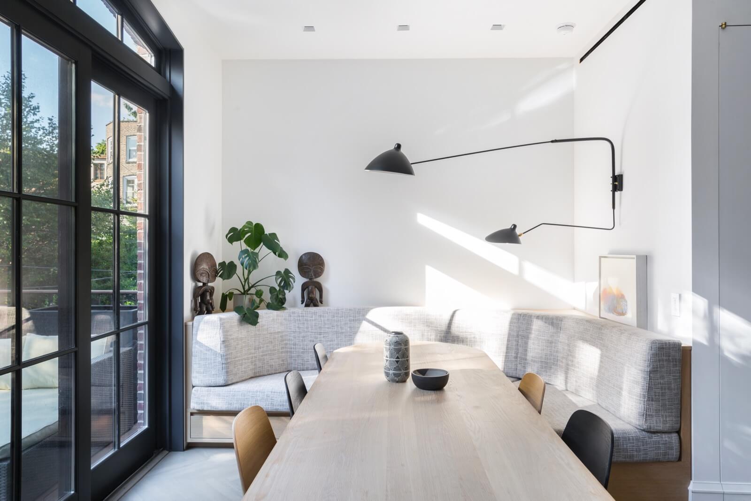
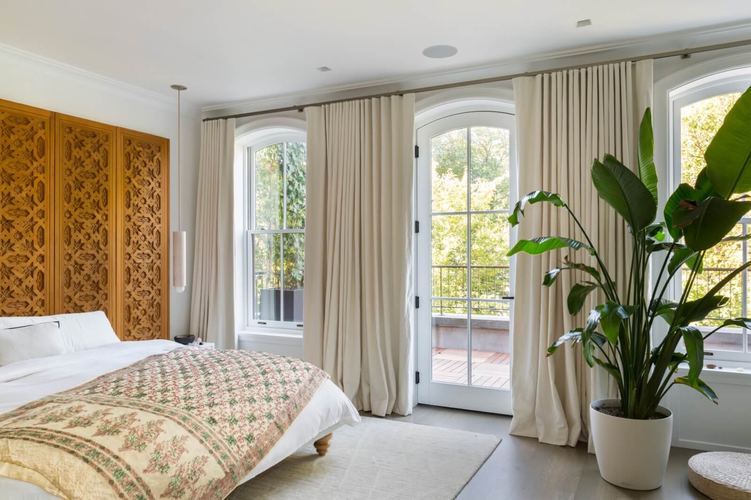
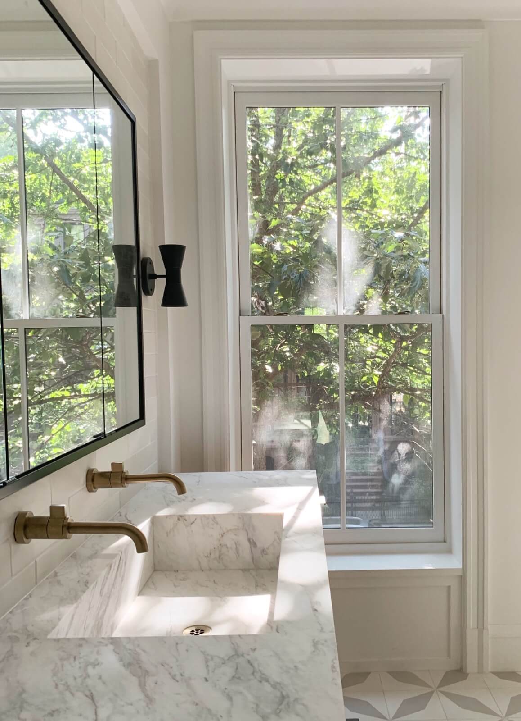
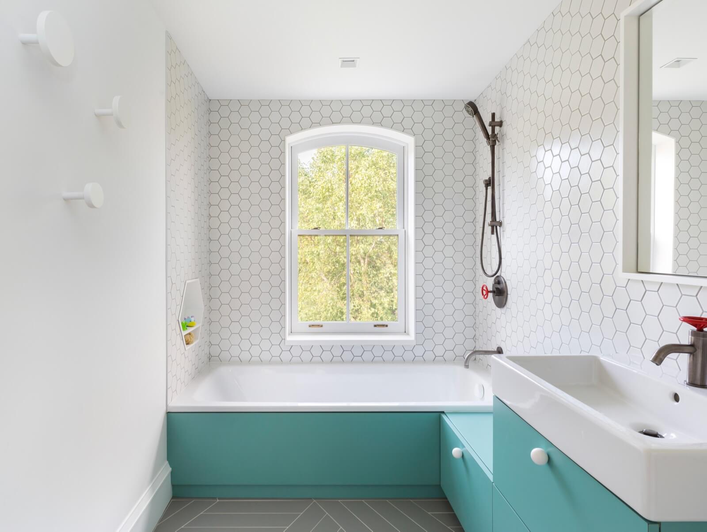
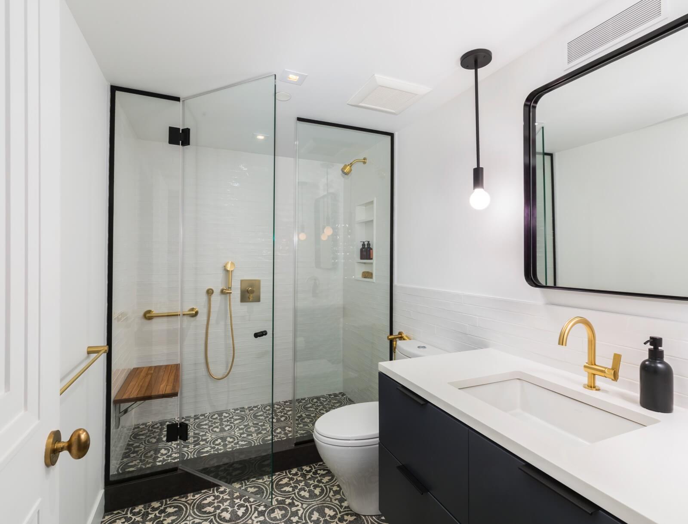








What's Your Take? Leave a Comment