The Insider: Clinton Hill Carriage House Gains Central Stair, Roof Addition in Award-Winning Reno
When architect Kimberly Neuhaus’s clients first saw the late 19th century carriage house on the market, they appreciated its charm, of course, but what excited them even more was the parking.

Photo by Allyson Lubow
When architect Kimberly Neuhaus’s clients first saw the late 19th century carriage house on the market, they appreciated its charm, of course, but what excited them even more was the parking.
Neuhaus, whose 24-year-old firm, Neuhaus Design Architecture, is based in Park Slope, saw decrepitude. “The ground level was just a garage and a boiler room with a concrete floor,” she recalled. “Upstairs was a caretaker’s apartment, but no one had been living there. It was pretty run down.” Besides which, with the front half of the ground floor to be used as a garage, there wasn’t a lot of living space for a family of four.
Her clients had purchased the property from someone whose father had been born there. “The story that was related to me, fifth or sixth hand, was that the grandfather had been the chauffeur for the family who owned the carriage house” and lived around the corner on Clinton Avenue, Neuhaus said. “One day, his employers asked him if he had a dollar. He gave it to them, and they said, ‘The carriage house is yours.'”
Fact or urban legend, the carriage house has a lot of history, including physical remnants of its days as a stable, like the hitching post that remains in the backyard.
Only some floor joists were salvageable in the sweeping gut renovation that followed the purchase. Neuhaus approximately doubled the living space by adding a third level on the roof, which became a bedroom suite with a rooftop deck for the homeowners.
“Landmarks was very concerned, because the house is in an intact row of several carriage houses and we were setting a precedent with a rooftop addition,” Neuhaus said. “We had to be very careful not to go beyond the highest point of the front facade.”
Still, the main design challenge was getting light into the building’s core. This was accomplished with a U-shaped central stair underneath a skylight, with open risers and a tempered glass rail. “That stair became the organizing principle for the entire project,” Neuhaus said, allowing for visual connection between floors without sacrificing the square footage needed for a three-bedroom, 2.5-bath home.
The project received an AIA award for residential design excellence in 2020.
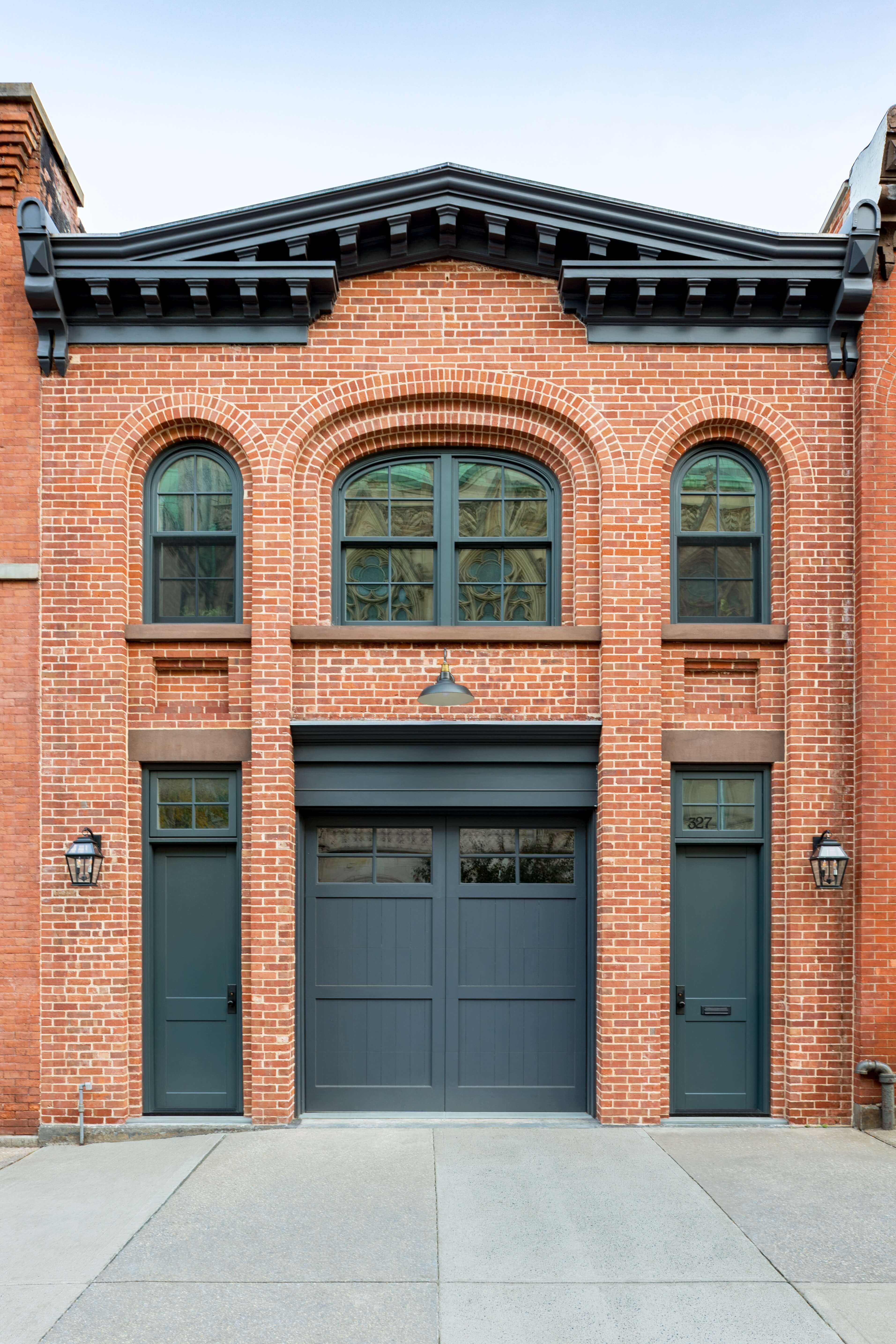
Spiffing up the exterior was part of the project.
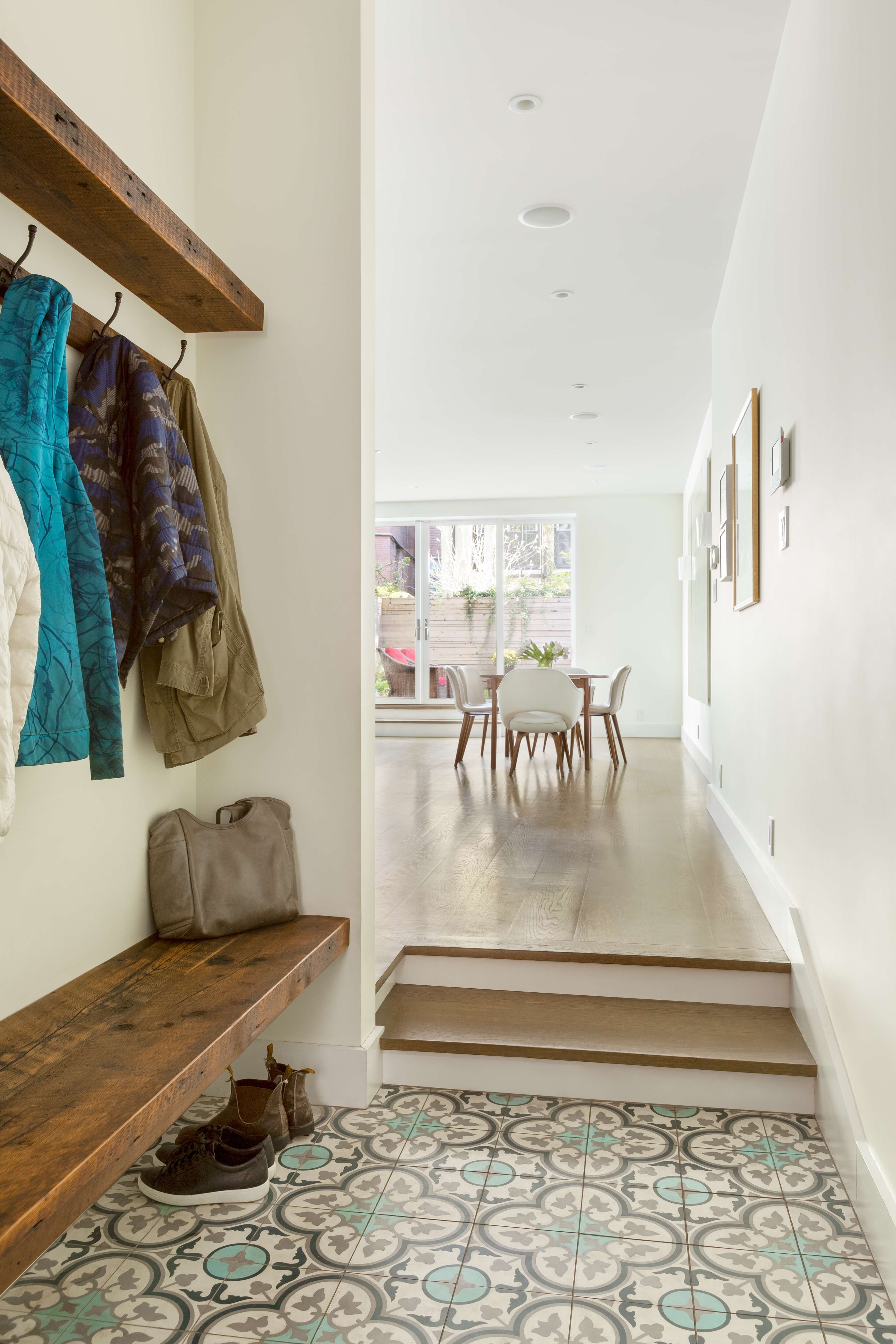
A tiled hallway with built-in bench leads to the rear half of the ground floor, where the kitchen and dining areas are located.
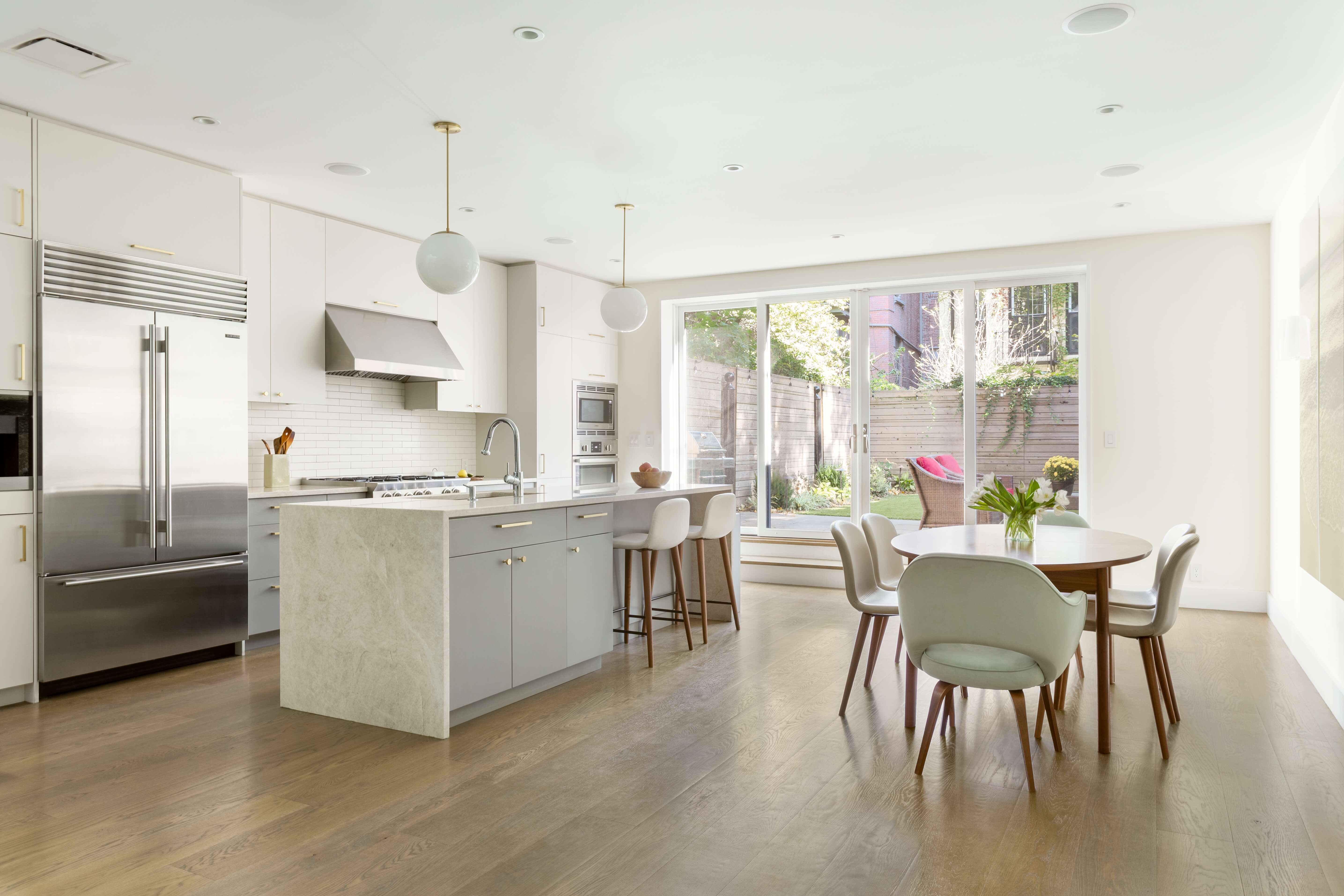
A new set of glass sliders provides easy access to the back garden.
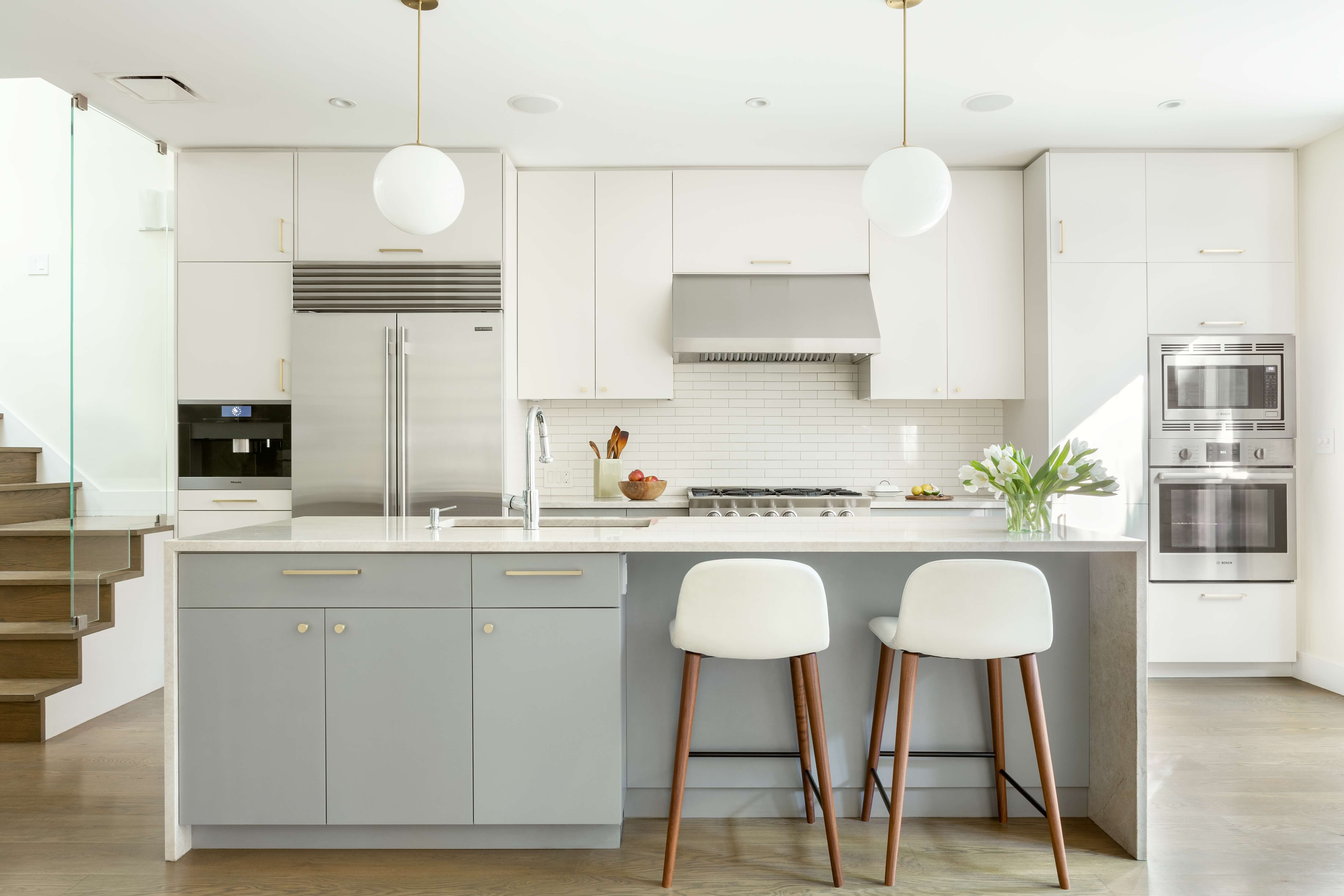
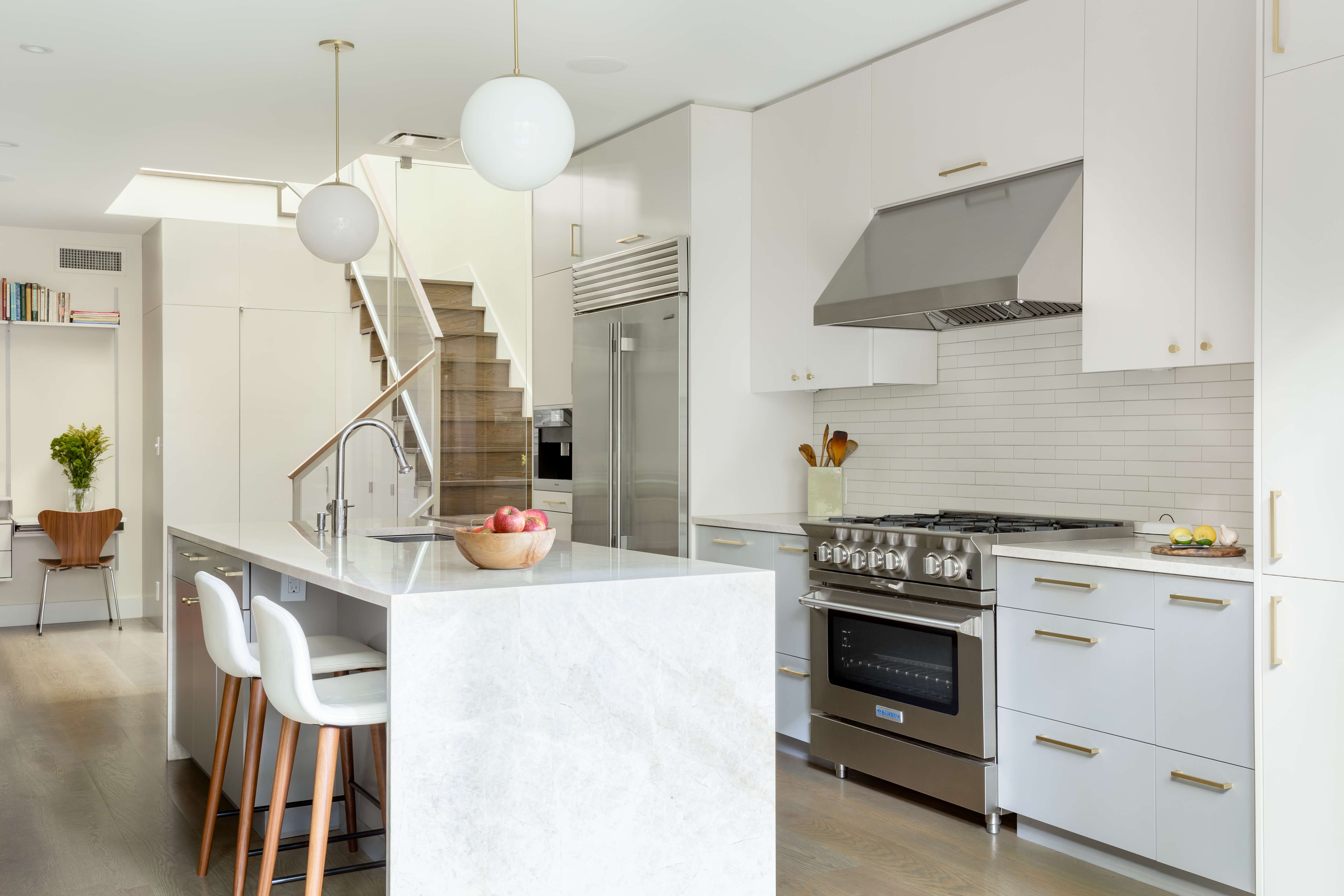
The kitchen was designed for function and entertaining, with painted custom cabinetry, stainless appliances, Madreperola quartzite countertops and white wall tile.
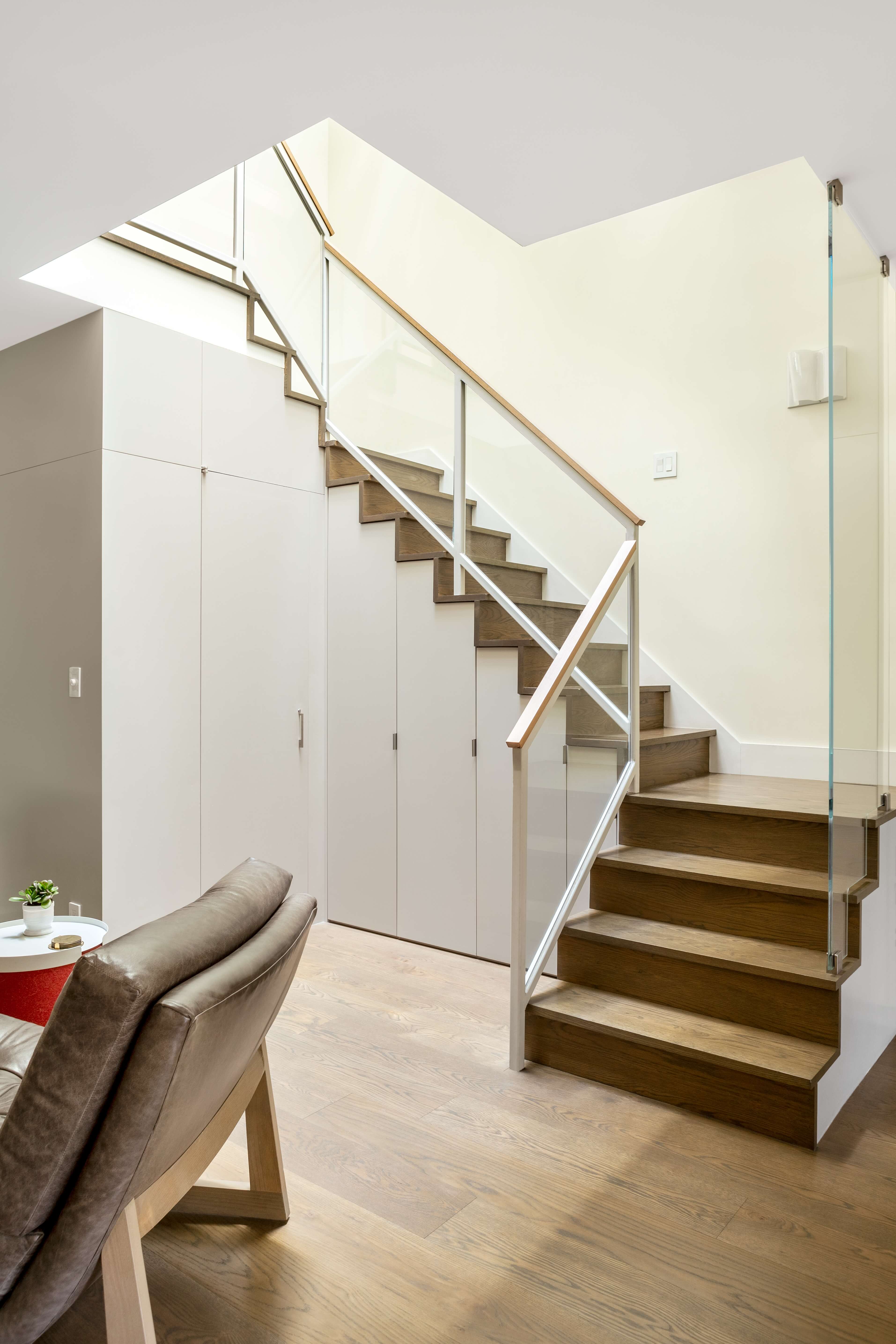
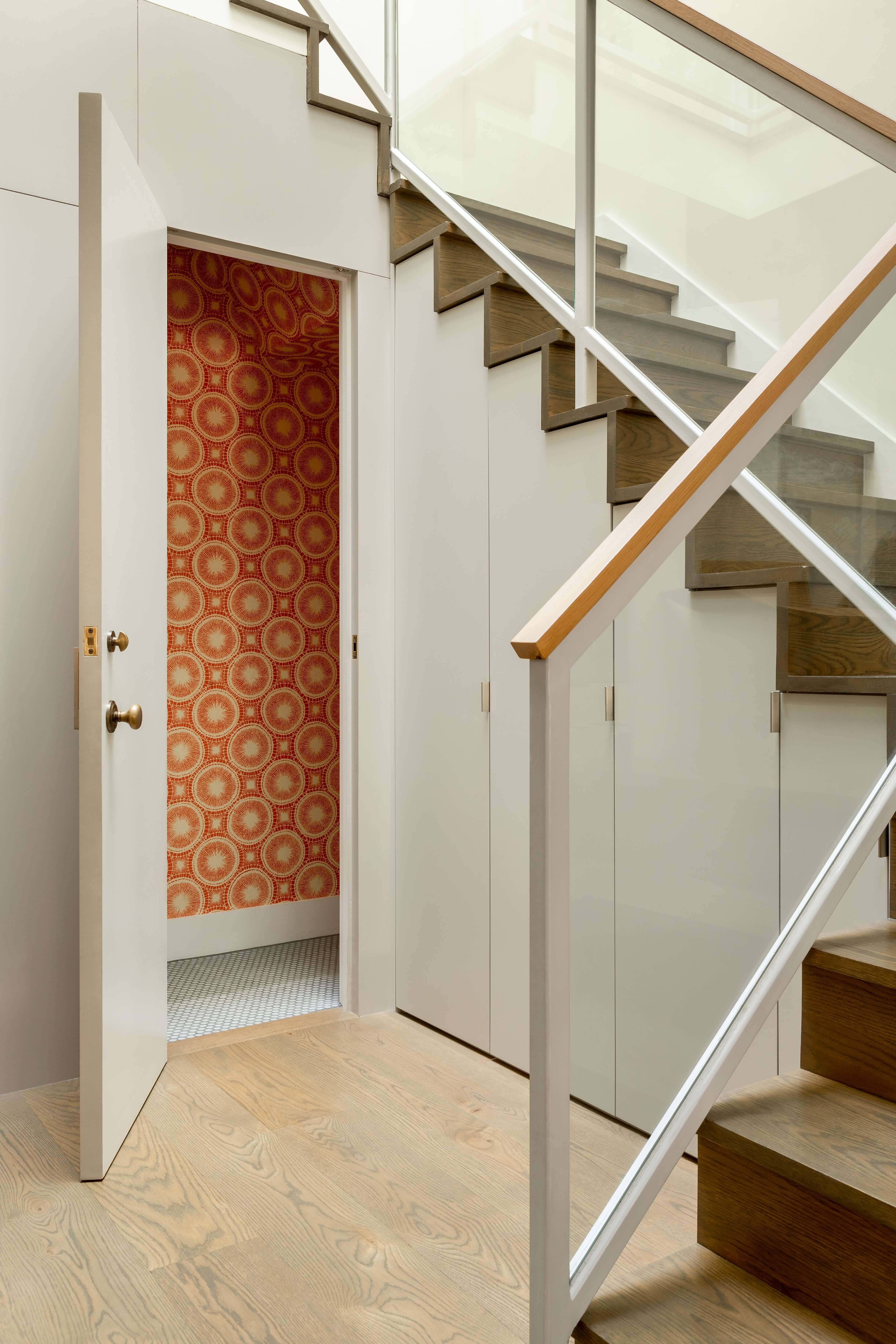
“There’s a lot of program tucked under the stairs” on ground level, Neuhaus said, including pantry storage and a powder room with pimento-colored wallpaper from Scion.
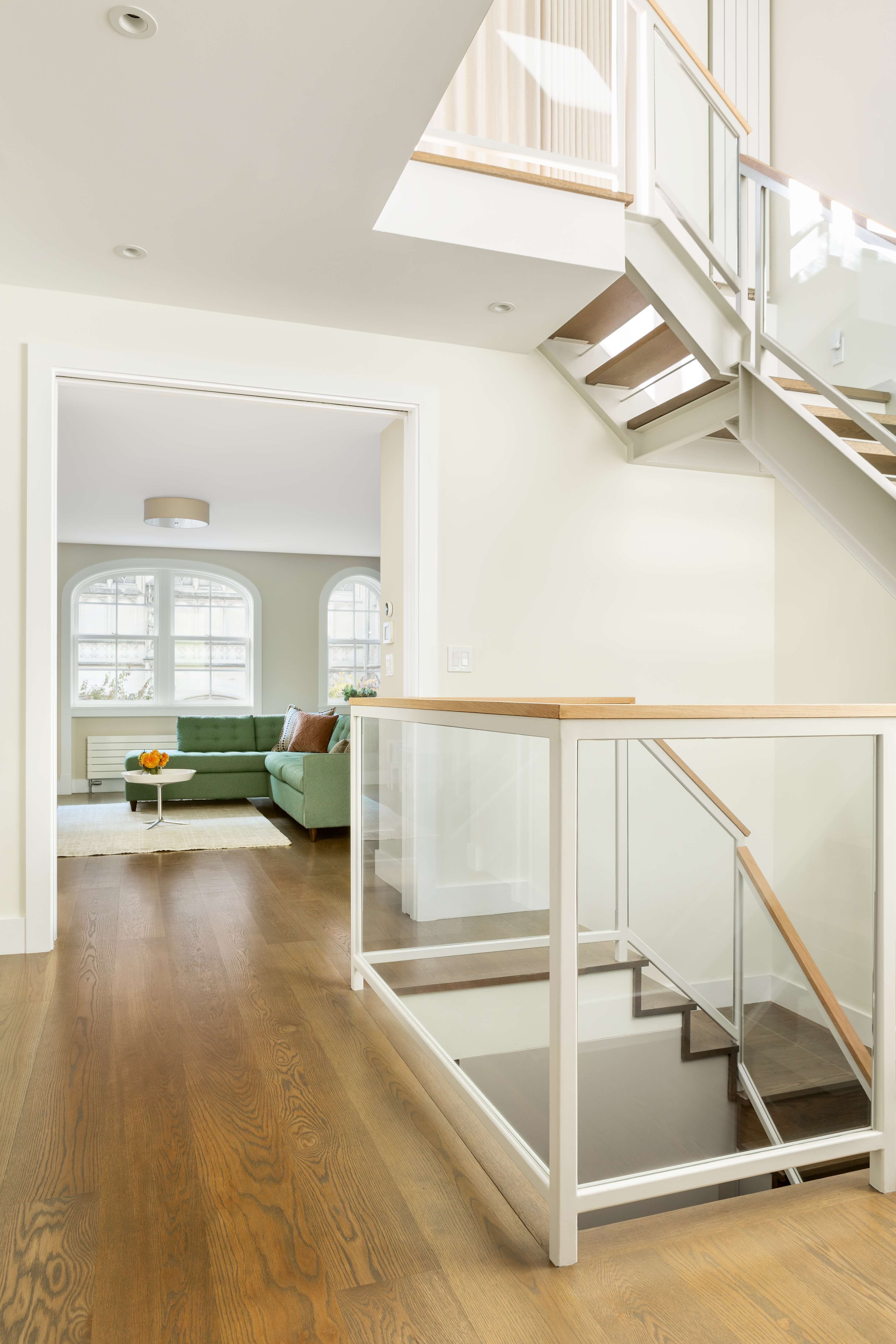
The second level contains a living room, two children’s bedrooms and a new full bath.
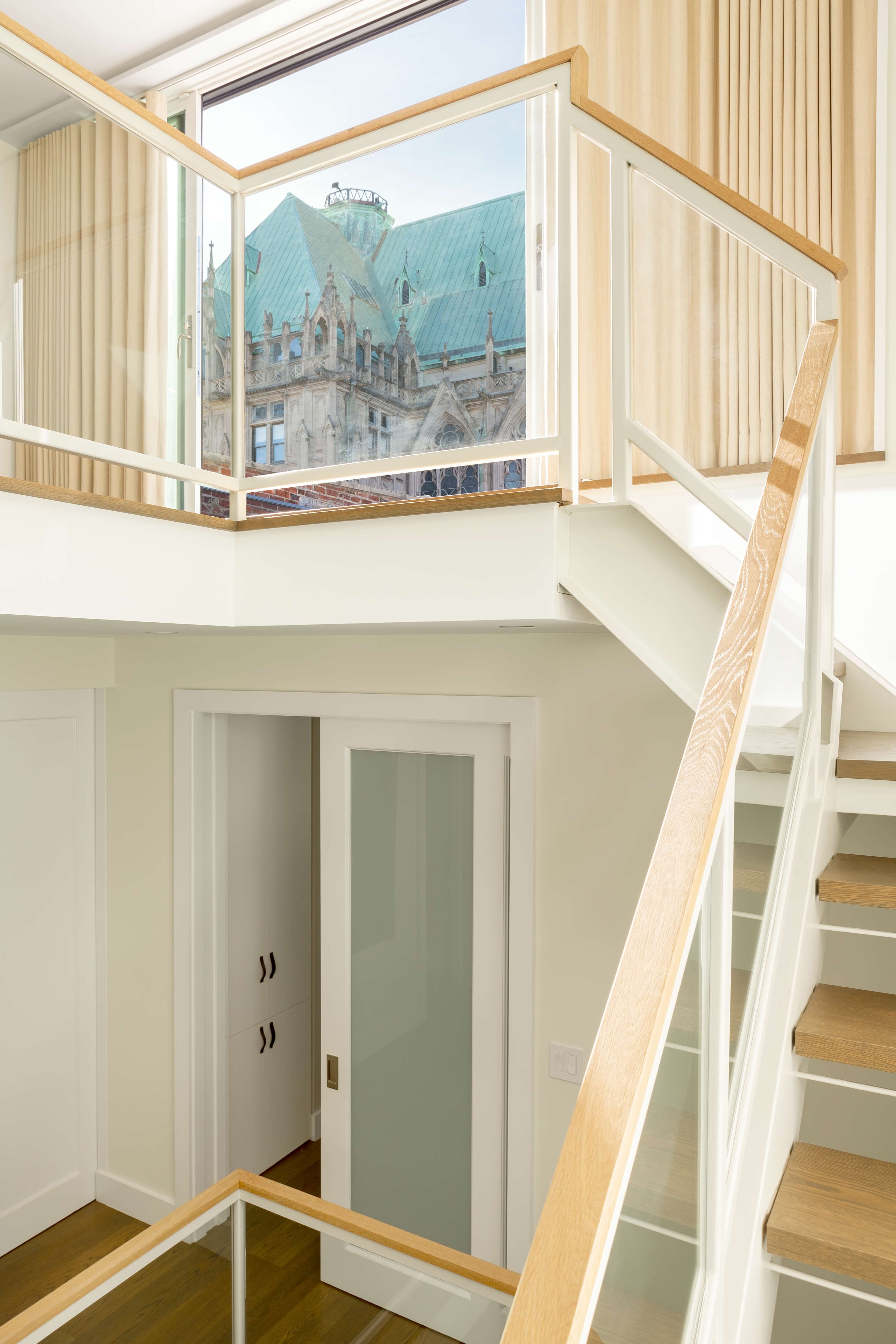
Ascending to the top floor, there’s a gorgeous view of the church across the way.
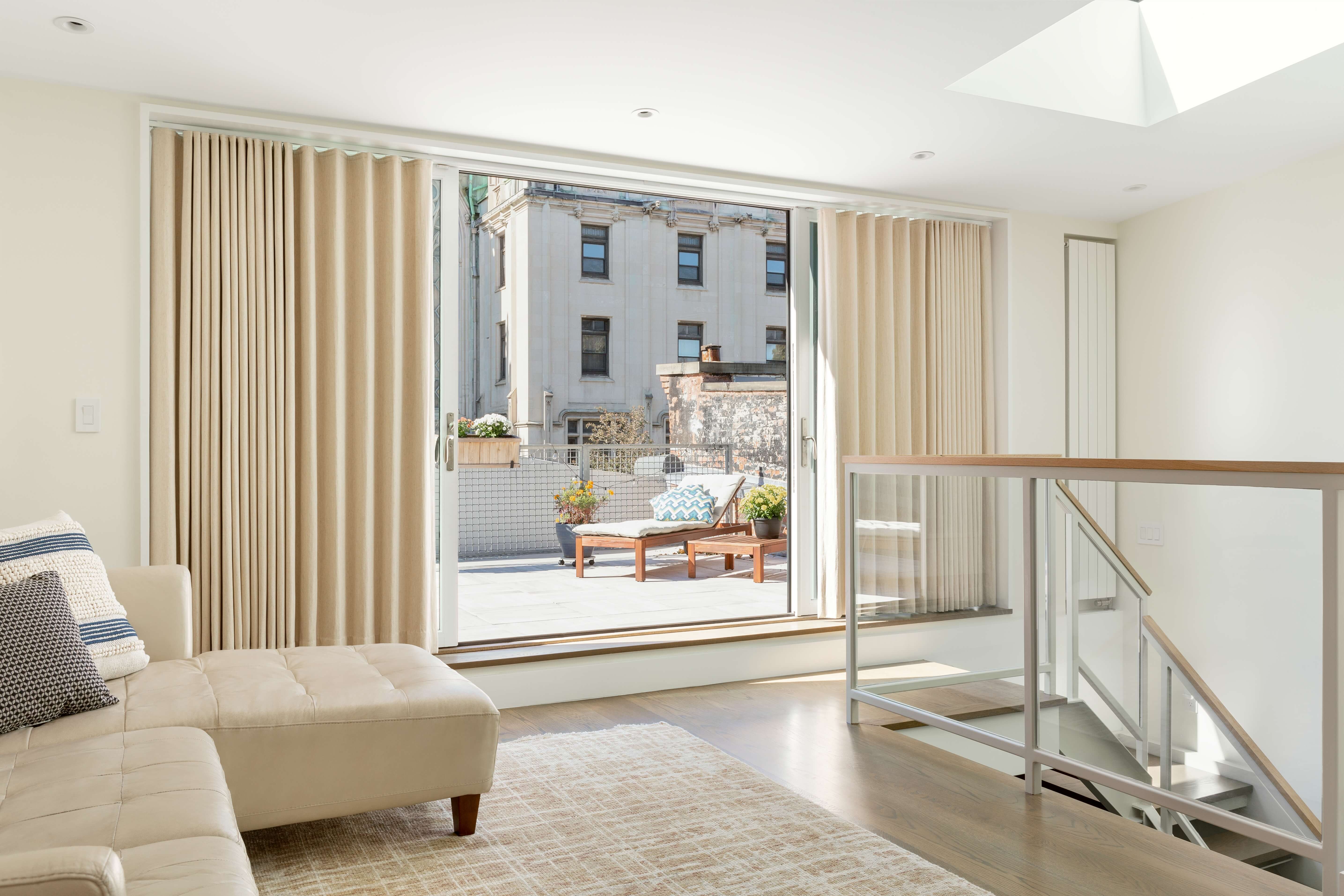
A sunny new roof deck was a key element of the top floor addition.
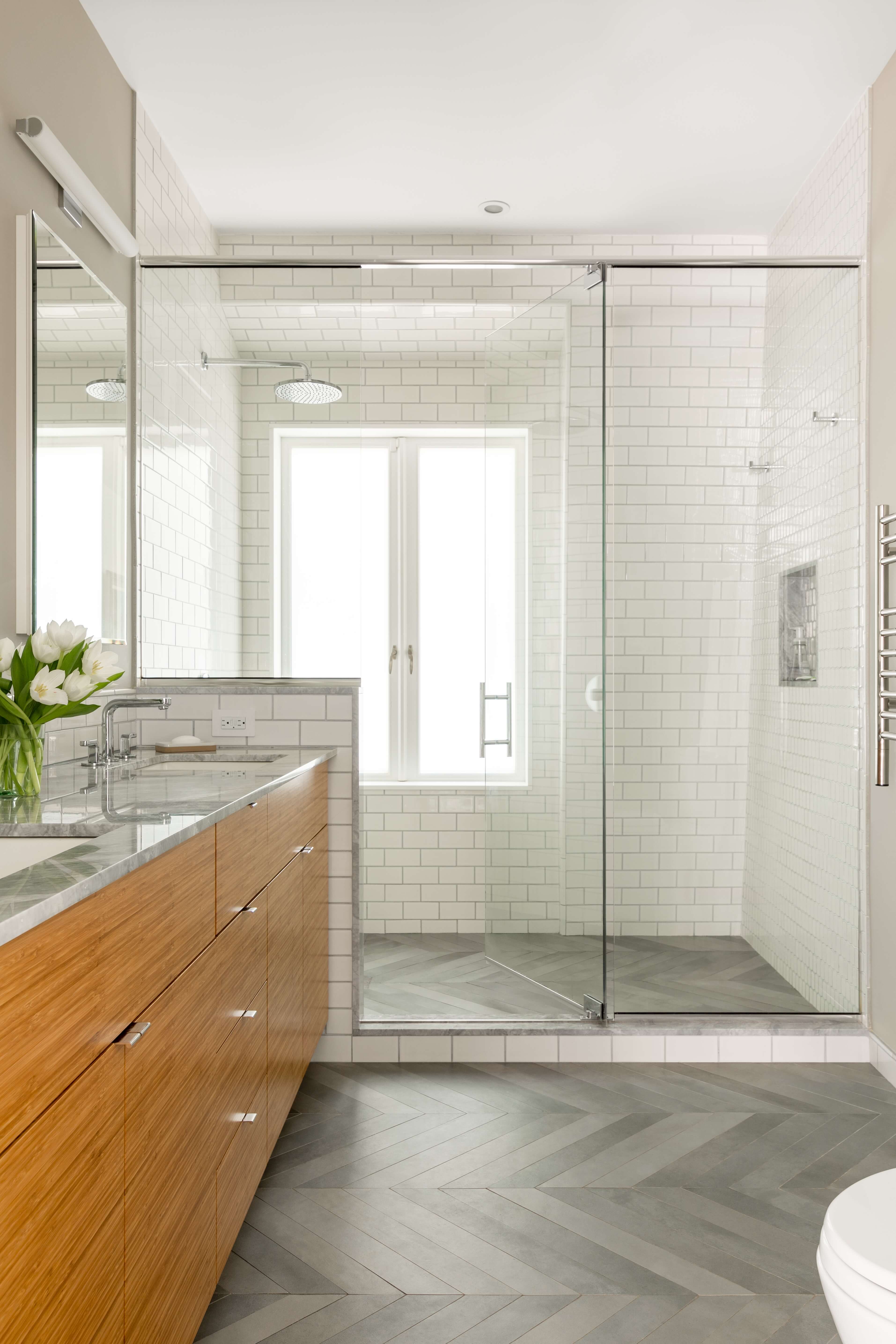
A Kohler lavatory, Hansgrohe faucets, herringbone floor tile from Stone Source and white subway wall tile from Ann Sacks kit out the primary bath.
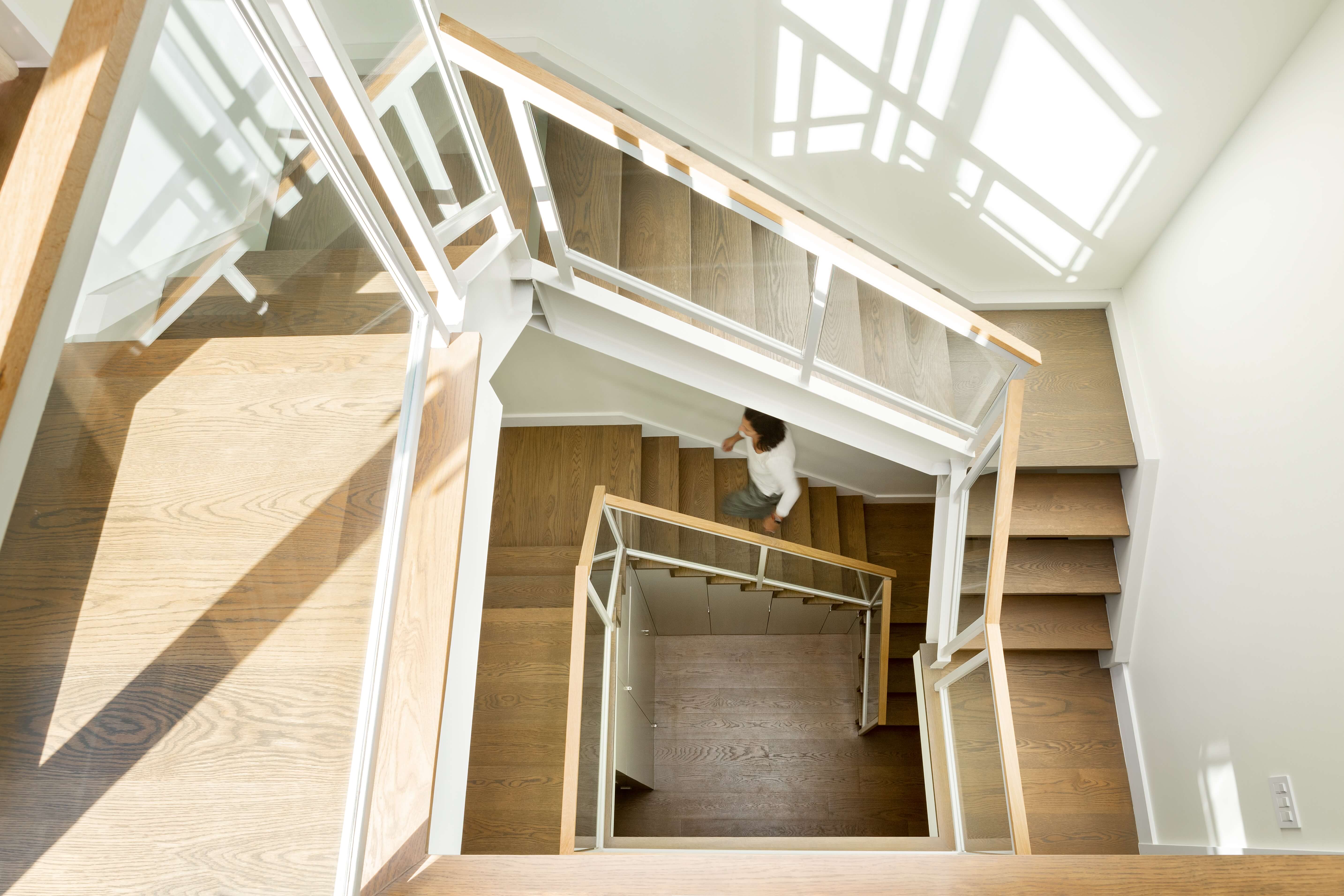
Light floods in from a new skylight at the top of the house, penetrating to the ground floor.
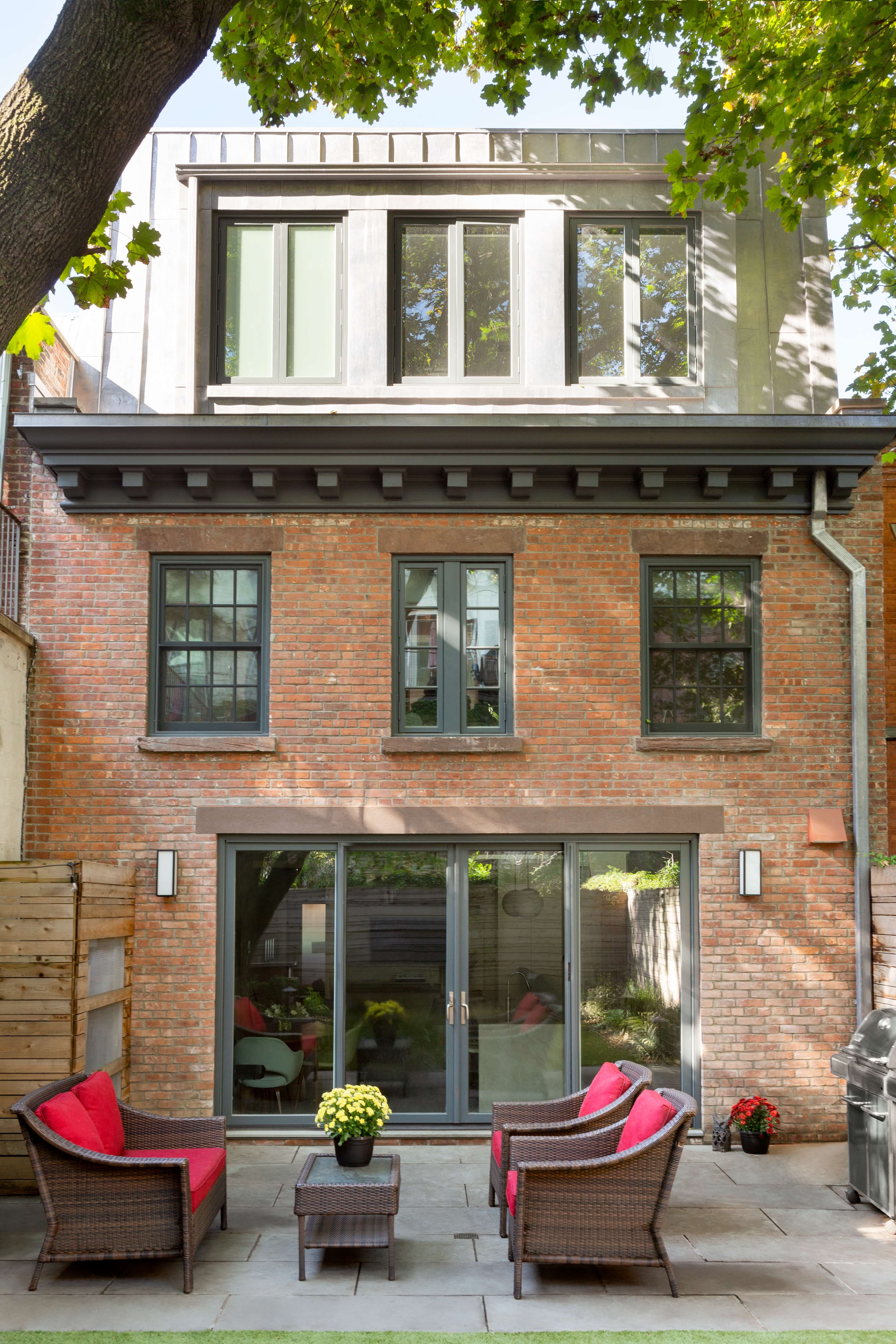
The new top-floor addition is visible from the backyard, but not from the street.
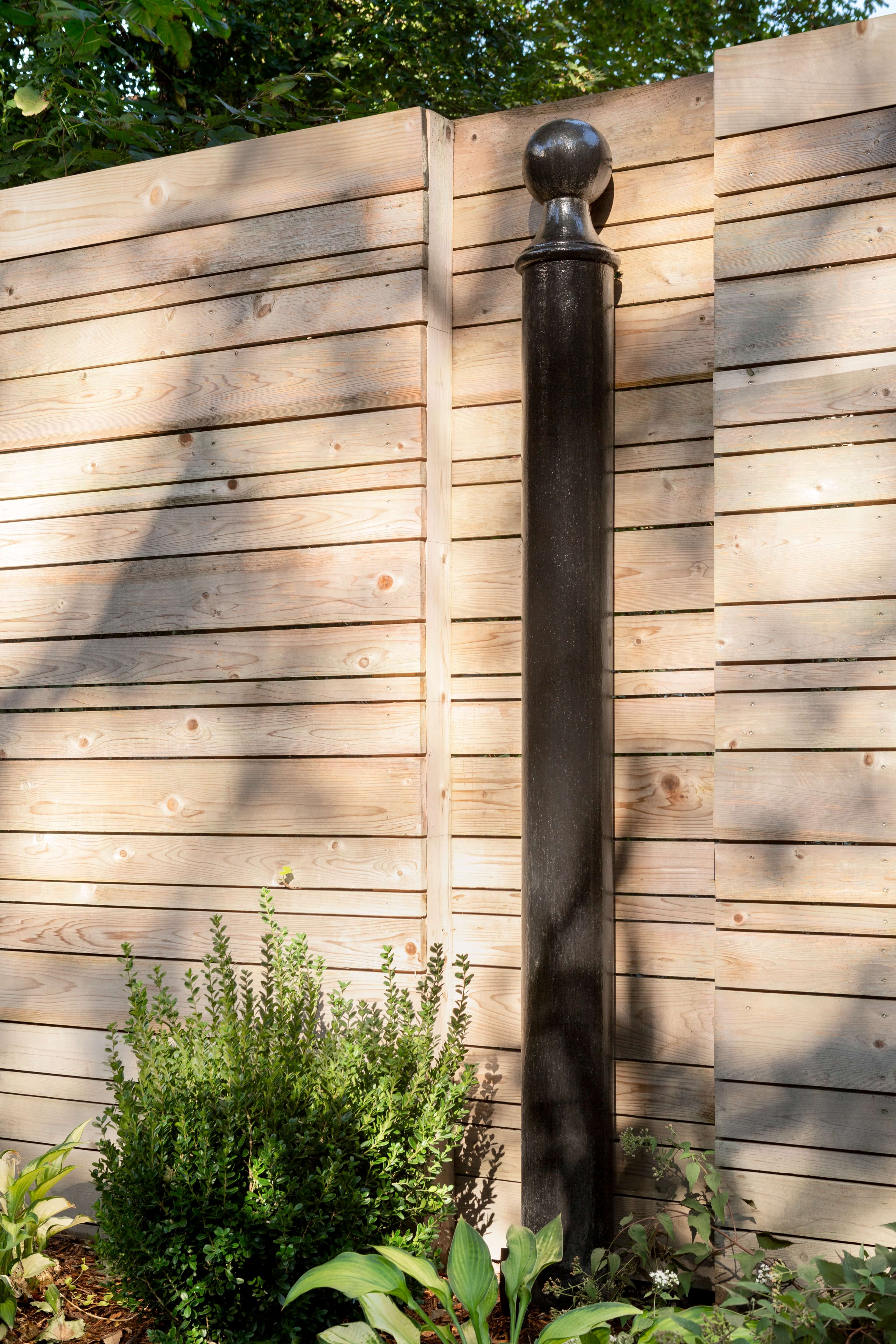
[Photos by Allyson Lubow]
The Insider is Brownstoner’s weekly in-depth look at a notable interior design/renovation project, by design journalist Cara Greenberg. Find it here every Thursday morning.
Got a project to propose for The Insider? Please contact Cara at caramia447 [at] gmail [dot] com
Related Stories
- The Insider: Brownstoner’s in-Depth Look at Notable Interior Design and Renovation Projects
- The Insider: Jewel Box Kitchen Tops List of Upgrades to Brooklyn Heights Townhouse Duplex
- The Insider: Impeccable Reno Brightens, Updates Woodwork-Laden Park Slope Townhouse
Email tips@brownstoner.com with further comments, questions or tips. Follow Brownstoner on Twitter and Instagram, and like us on Facebook.


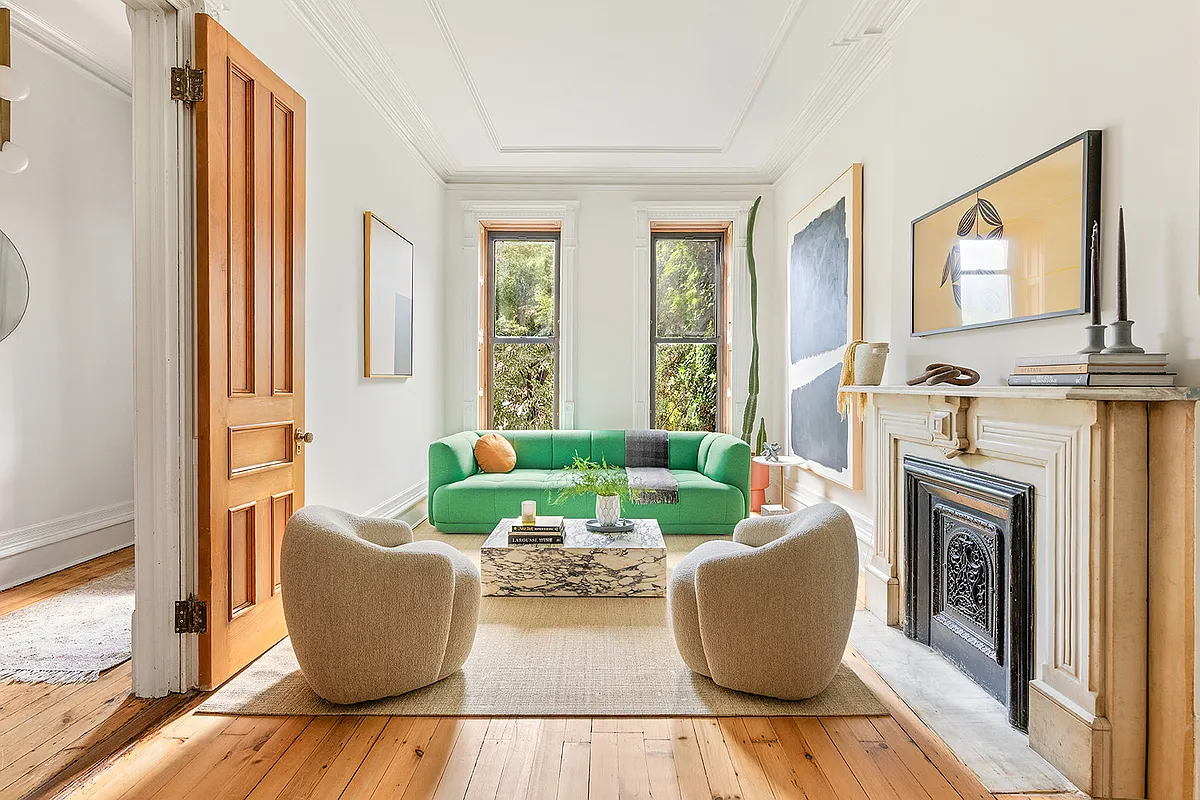
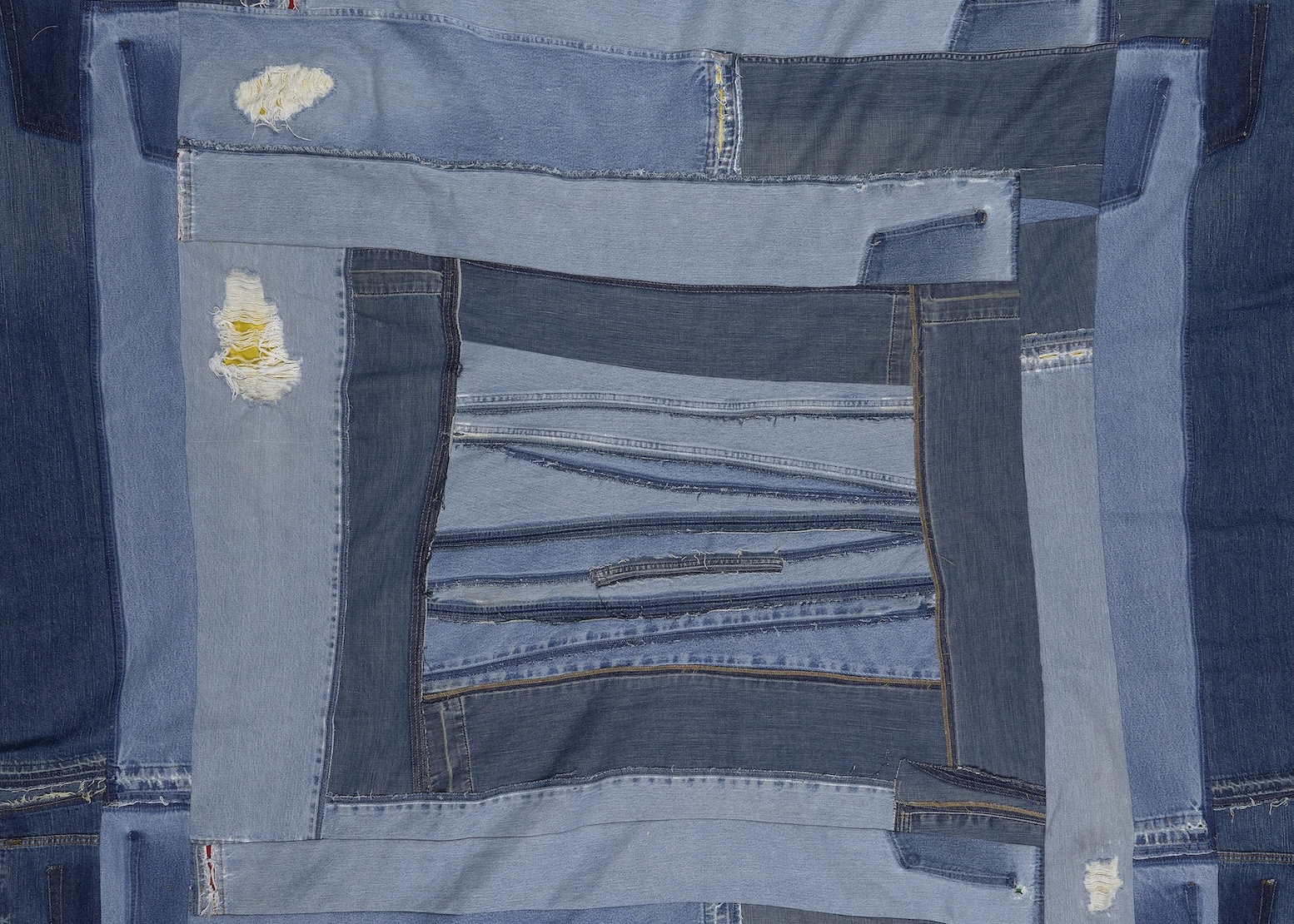


What's Your Take? Leave a Comment