The Insider: Impeccable Renovation Brightens, Updates Woodwork-Laden Park Slope Townhouse
A renovation of a 19th brownstone that hadn’t been updated in decades balanced preserving the exquisite original detail and creating a brighter, more modern home.

Photo by Regan Wood
By now it’s a familiar story. Young couple purchases a 19th brownstone that hasn’t been updated in decades — in this case, a fine bay-windowed 20-footer on a Historic District block, with mahogany woodwork aplenty — and embarks on a tasteful, well-funded renovation with predictably lovely results.
“They wanted to bring in more light, as everybody does,” said architect Kim Letven, a principal at NV/design.architecture, whose offices are the Financial District. “We walked the line between preserving the original detail and making a brighter, more modern house.”
The homeowners live on three floors, with the garden level set aside for visiting relatives. The living room and new kitchen/dining are on the parlor floor; there’s a primary bedroom, study and new bath on the second, and two children’s rooms and two new baths on the third.
The big 21st-century move was blowing out the rear wall on the parlor and garden levels, replacing it with wide openings of steel and glass. Elsewhere, the beautiful original woodwork, including burled mahogany doors and intact carved moldings throughout, was retained and restored, along with repairs to the plasterwork as needed.
Re mechanicals, Letven said, “It was a full gut. All the building systems were replaced.” That includes plumbing and electrical, with radiant heat elements installed underneath new pale white oak floors, laid in a herringbone pattern on the parlor floor and a straight run elsewhere.
The decor was driven by the clients’ love of the color blue, the architect said, starting with the sectional sofa that dominates the front room (top photo). A chandelier from the Italian company Luceplan, between the magnificent entry doors and the pier mirror, heightens the glamour.
The general contractor, Brooklyn-based Burda Construction, completed the job in 14 months.
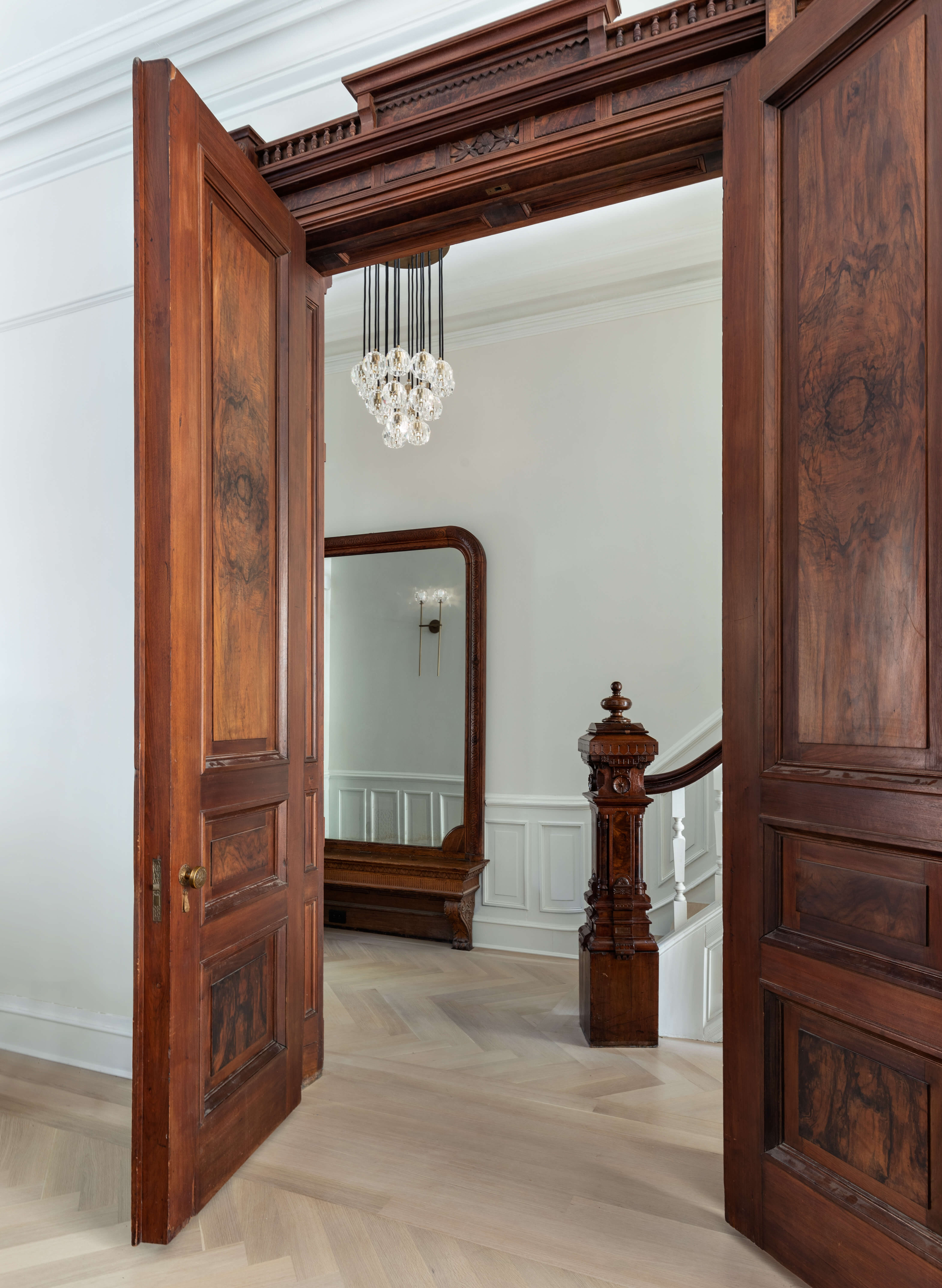
The house was well supplied with mahogany woodwork in very decent shape, as well as hefty plaster cove moldings and intact wainscoting.
The light fixture in the front entry hall came from Restoration Hardware.
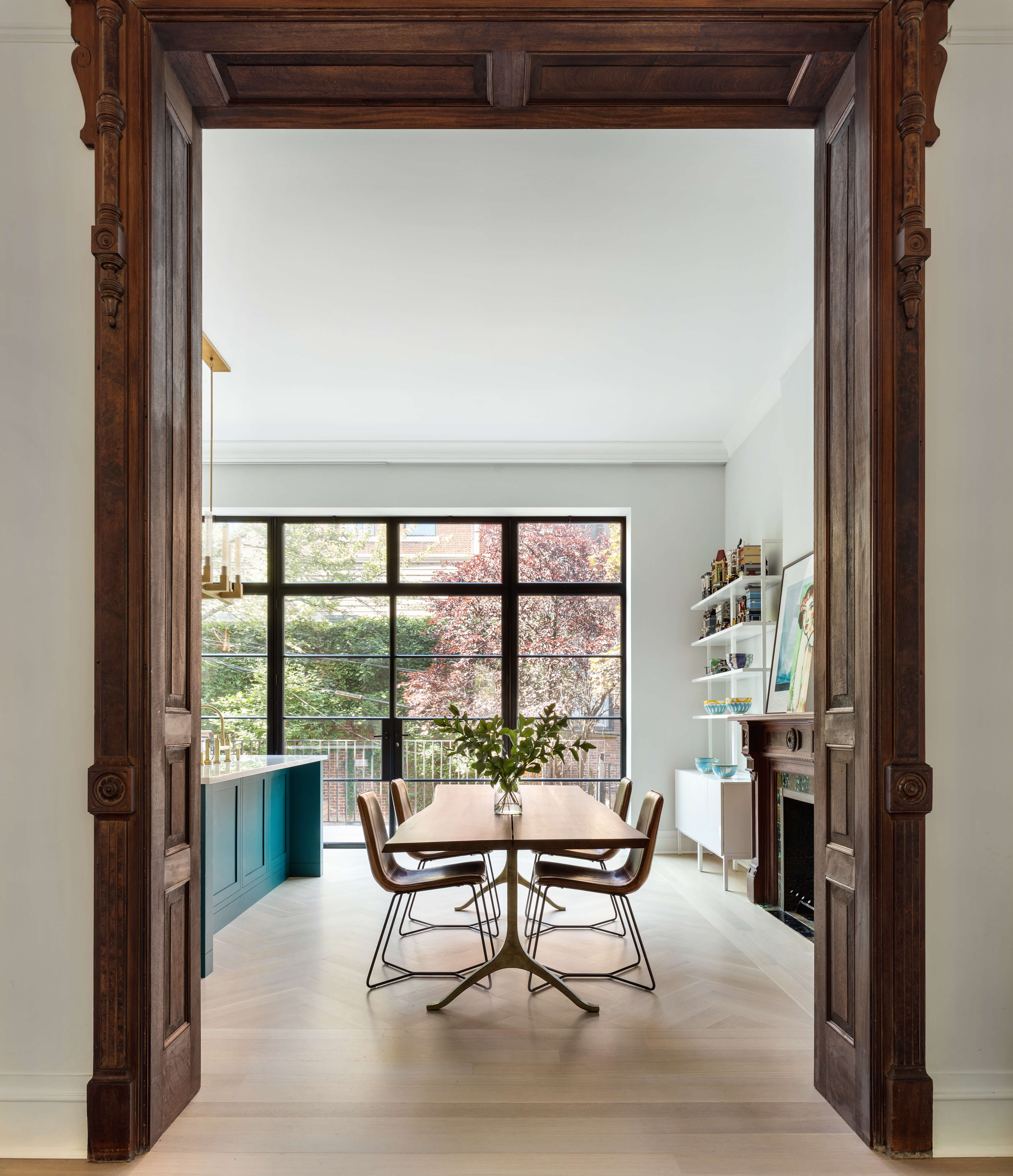
The architects kept the opening between the front and rear parlors where it was, turning the back half of the parlor floor into a thoroughly modern kitchen.
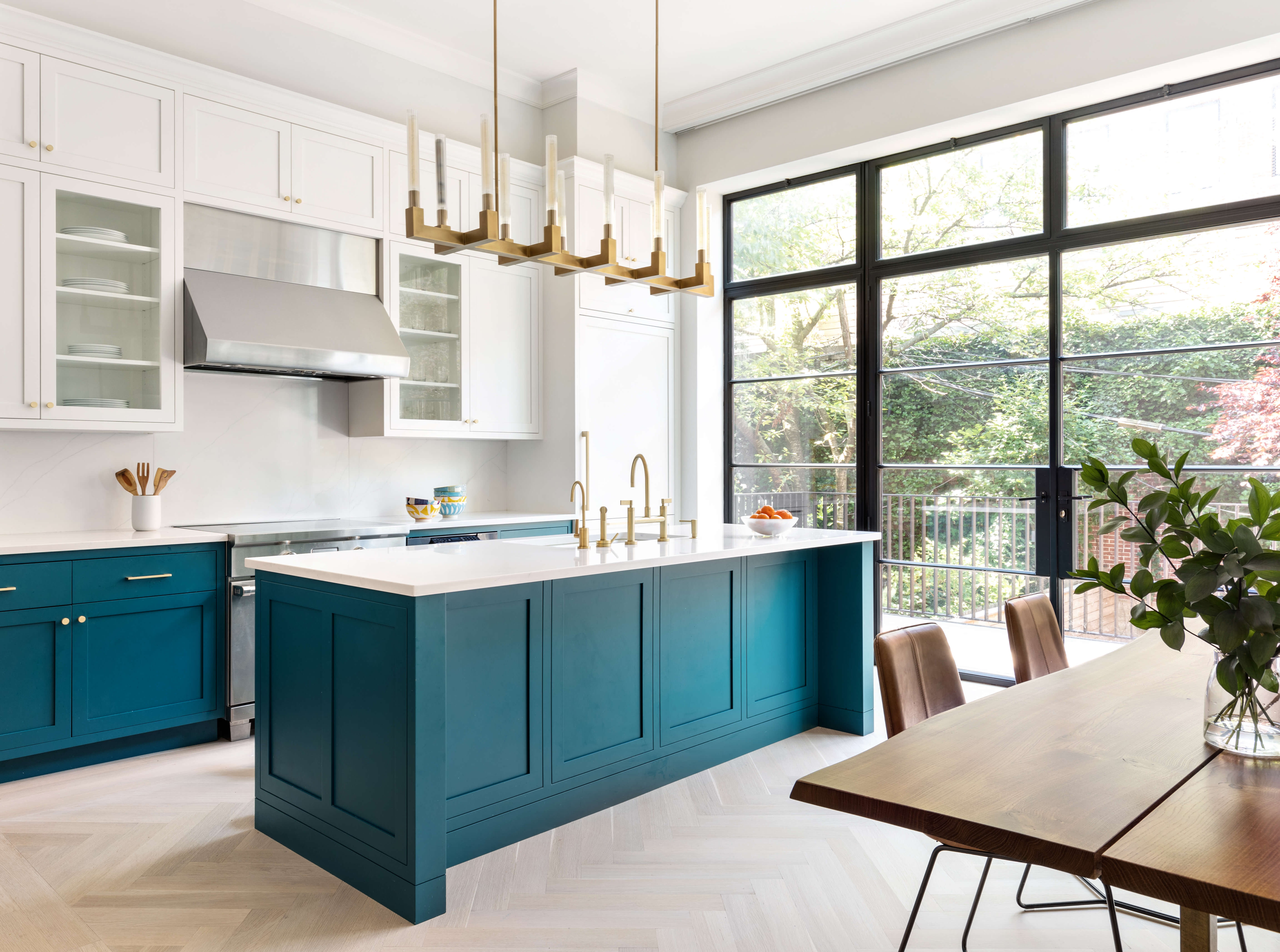
The kitchen’s lower cabinets are painted Benjamin Moore’s Beau Green, with white Caesarstone countertops. The matte gold fixture from Restoration Hardware echoes the finish on the faucets.
A tiny gap in the crown molding above the new window wall accommodates an automatic roll-down window shade.
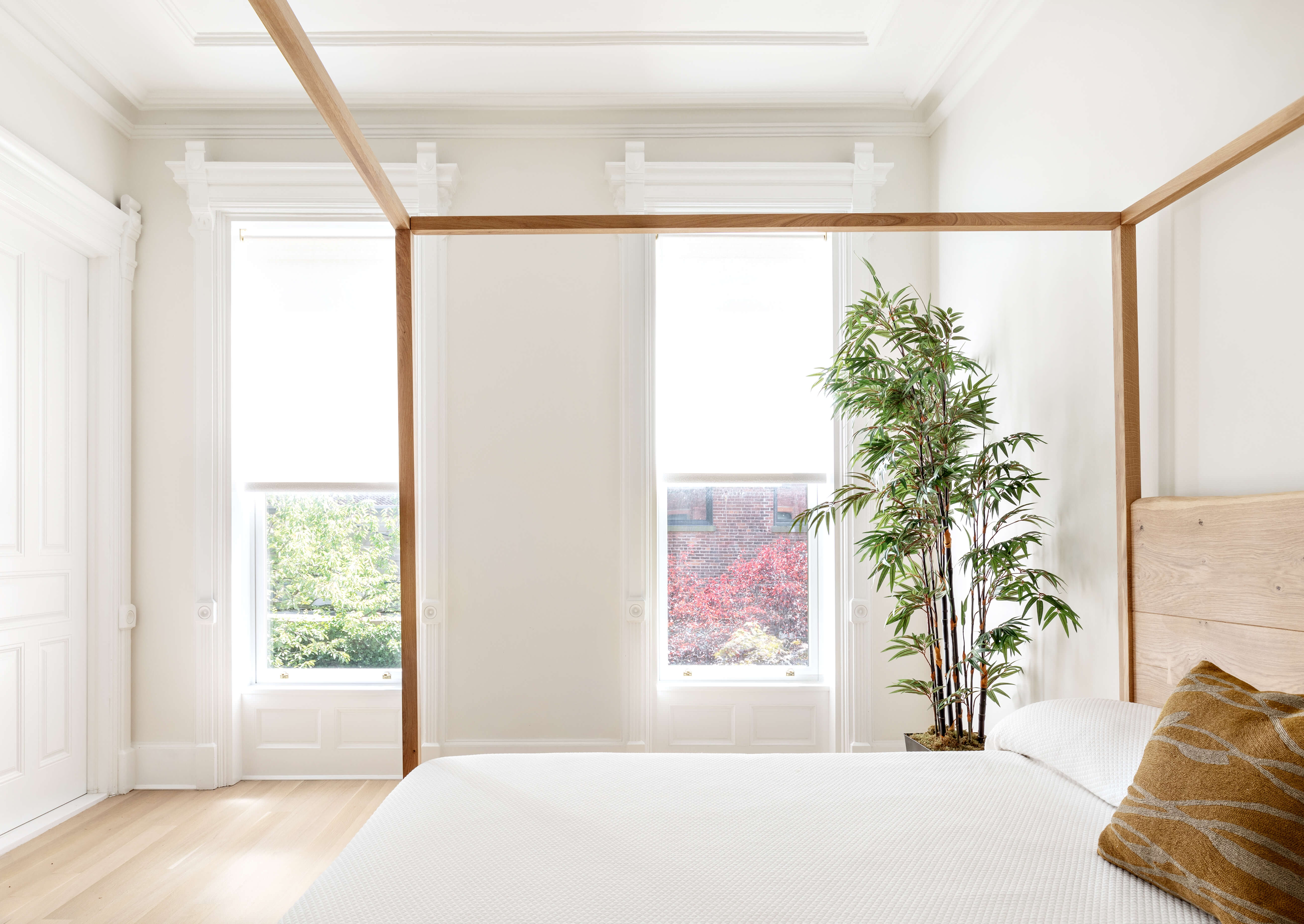
The primary bedroom’s minimalism puts emphasis on the perfectly intact original moldings and window trim.
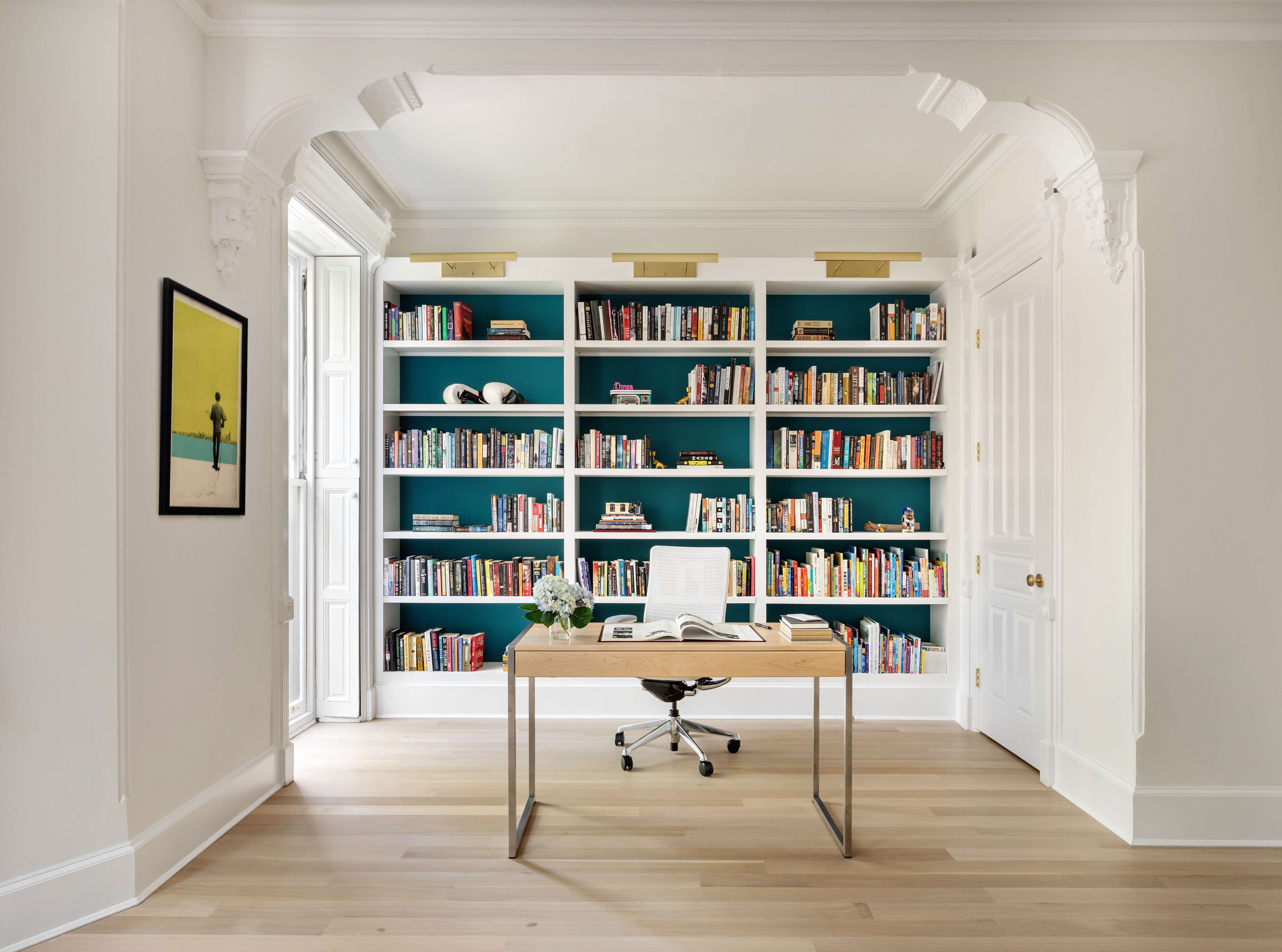
The study/library on the second floor stands out for its blue-backed bookcases and the preserved plaster arch.
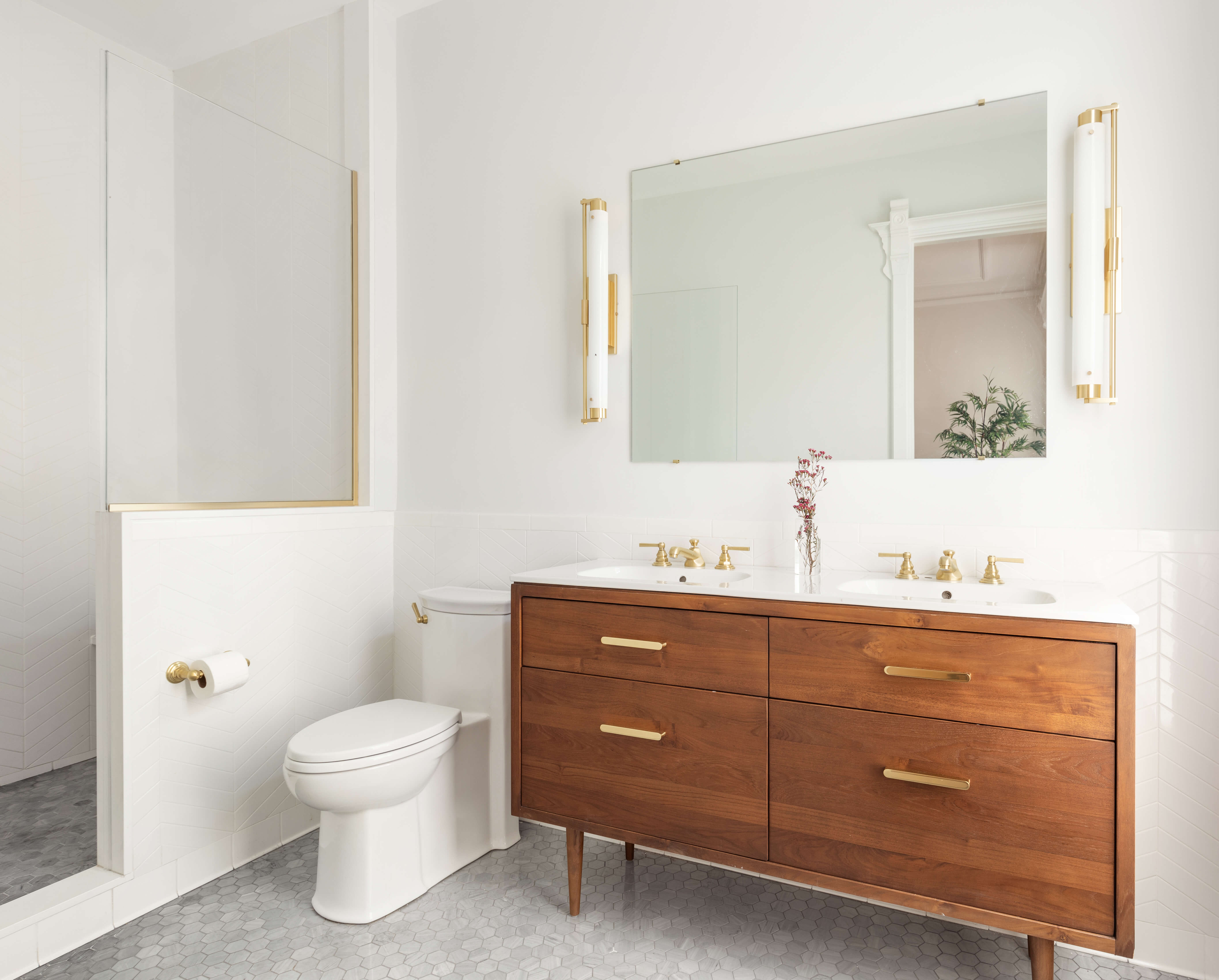
There’s a subtle color scheme in the primary bath, with a custom wood vanity designed to look like a piece of furniture, gold-toned hardware and gray marble hex tiles on the floor.
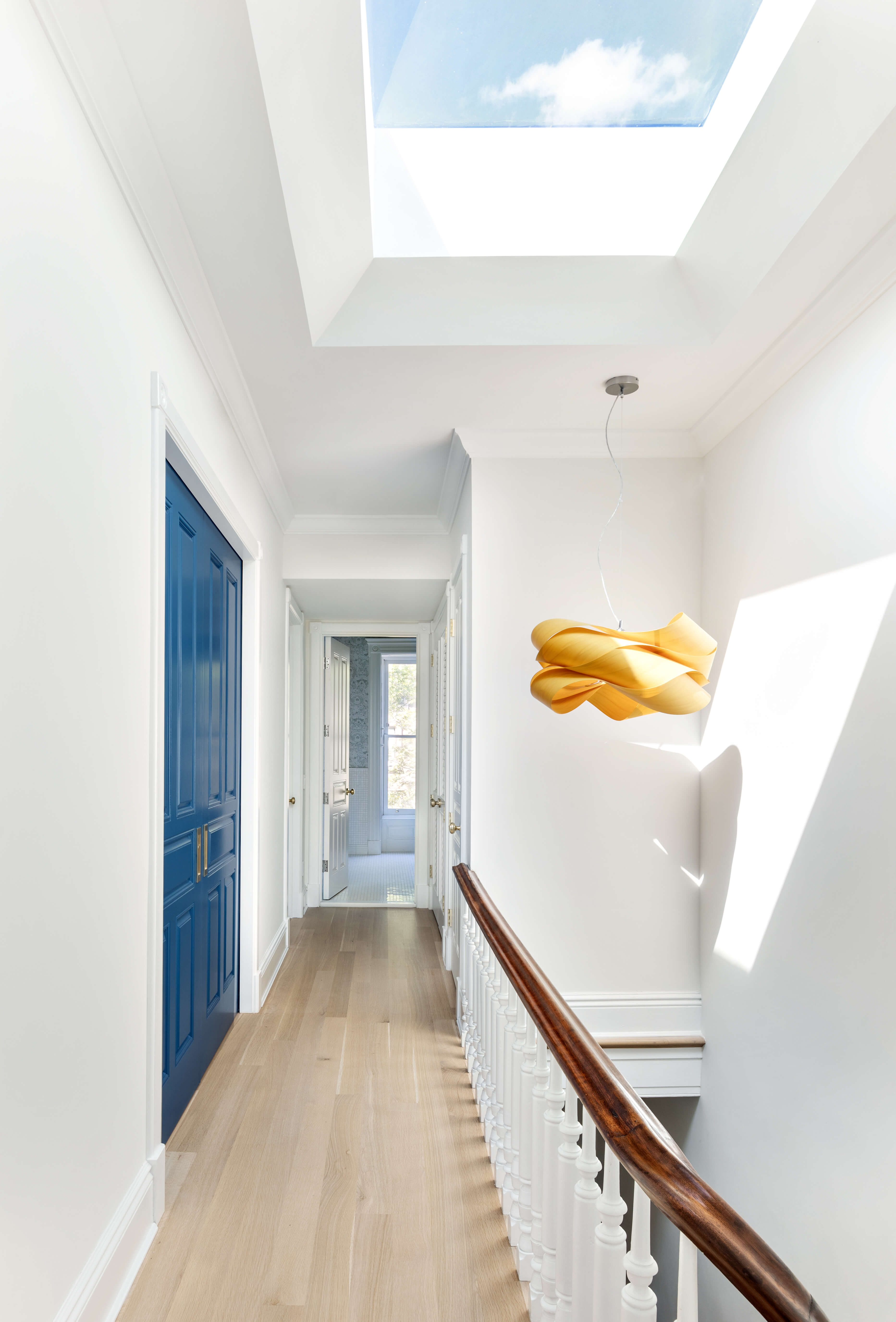
A giant new skylight and wood-veneer pendant from the Spanish company LZF illuminate the top floor landing.
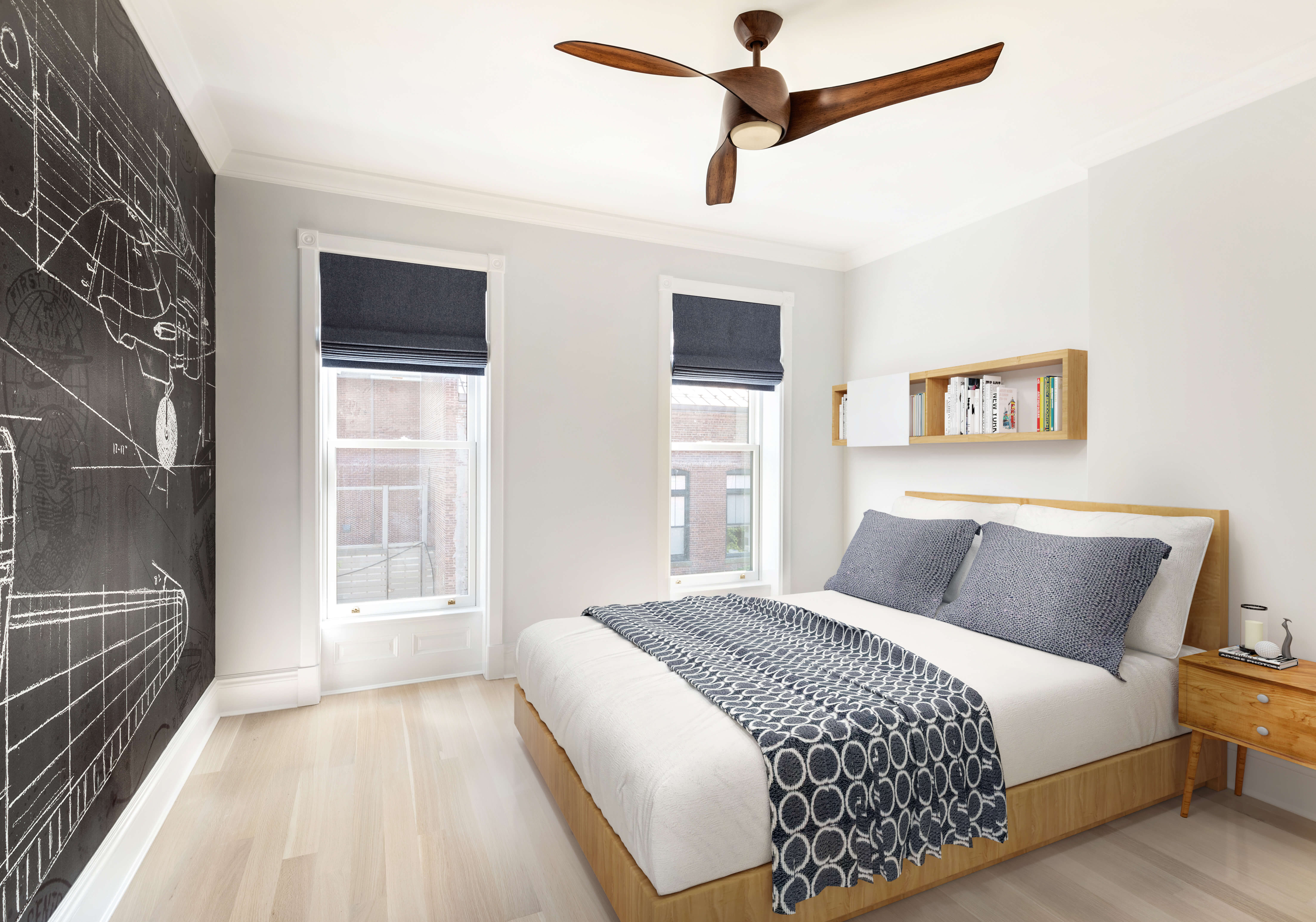
A boy’s room is distinguished by a wall covered with a blueprint for a rocket ship.
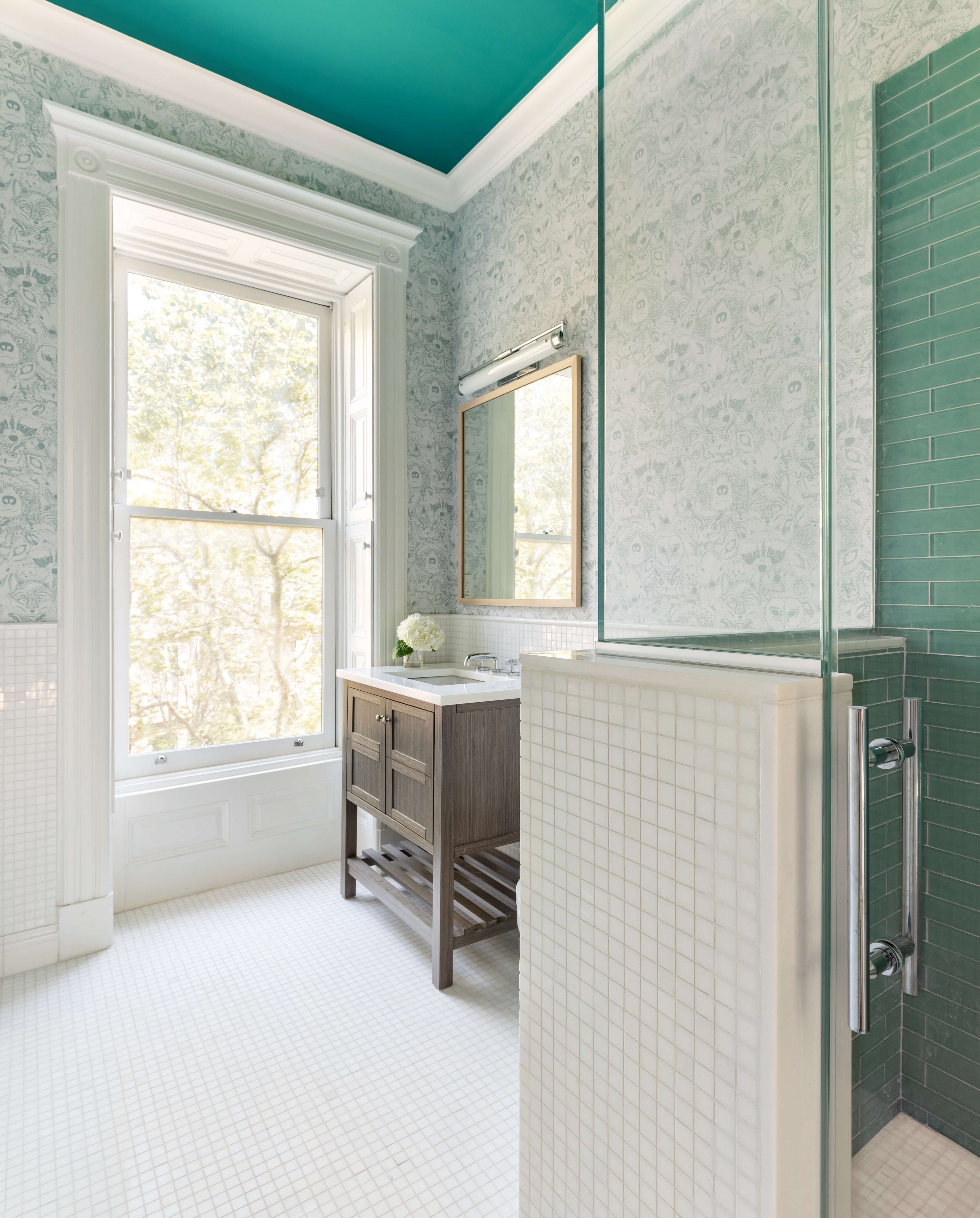
In one of two new top-floor baths, turquoise glass tiles line the shower, with marble mosaics on the floor.
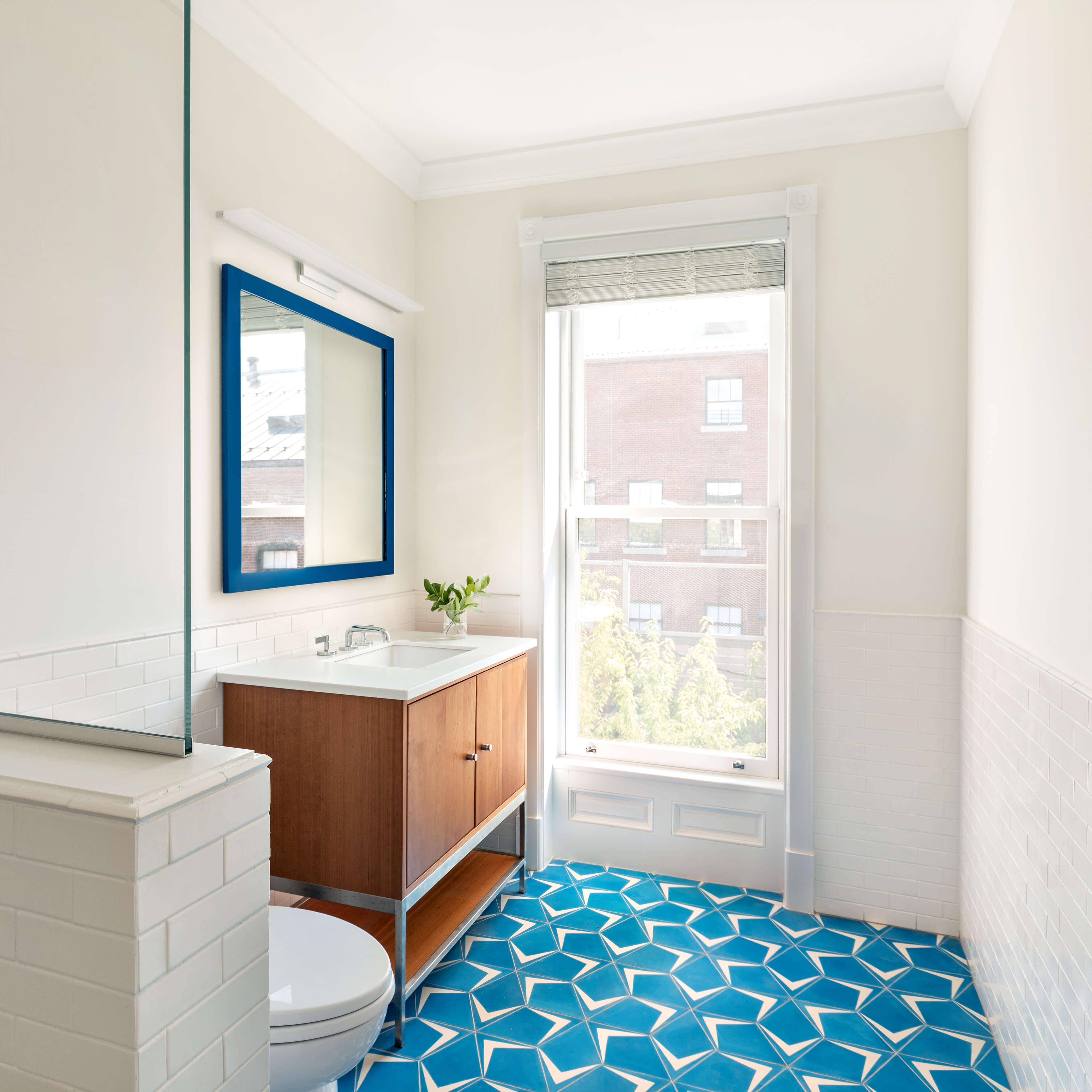
The other top floor bath is enlivened by a floor of Popham encaustic cement tile from Ann Sacks.
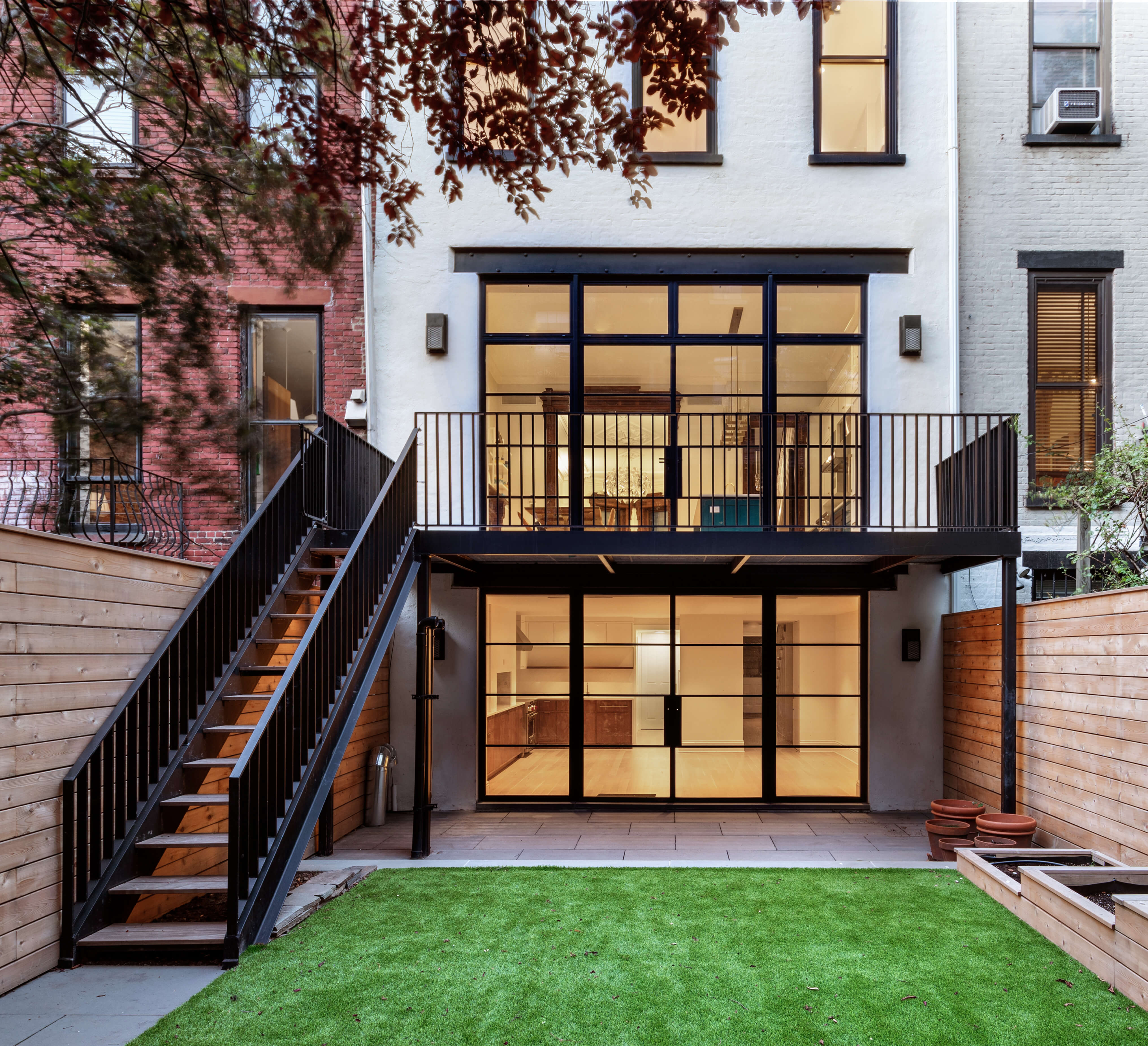
The lower level, used for guests, also had its back wall blown out, with an expansive kitchen.
[Photos by Regan Wood]
The Insider is Brownstoner’s weekly in-depth look at a notable interior design/renovation project, by design journalist Cara Greenberg. Find it here every Thursday morning.
Got a project to propose for The Insider? Please contact Cara at caramia447 [at] gmail [dot] com
Related Stories
- The Insider: Brownstoner’s in-Depth Look at Notable Interior Design and Renovation Projects
- The Insider: Young Owners Impart Bright, Open Feel to Classic Cobble Hill Townhouse
- The Insider: Architects Brighten Park Slope Co-op for California Family
Email tips@brownstoner.com with further comments, questions or tips. Follow Brownstoner on Twitter and Instagram, and like us on Facebook.


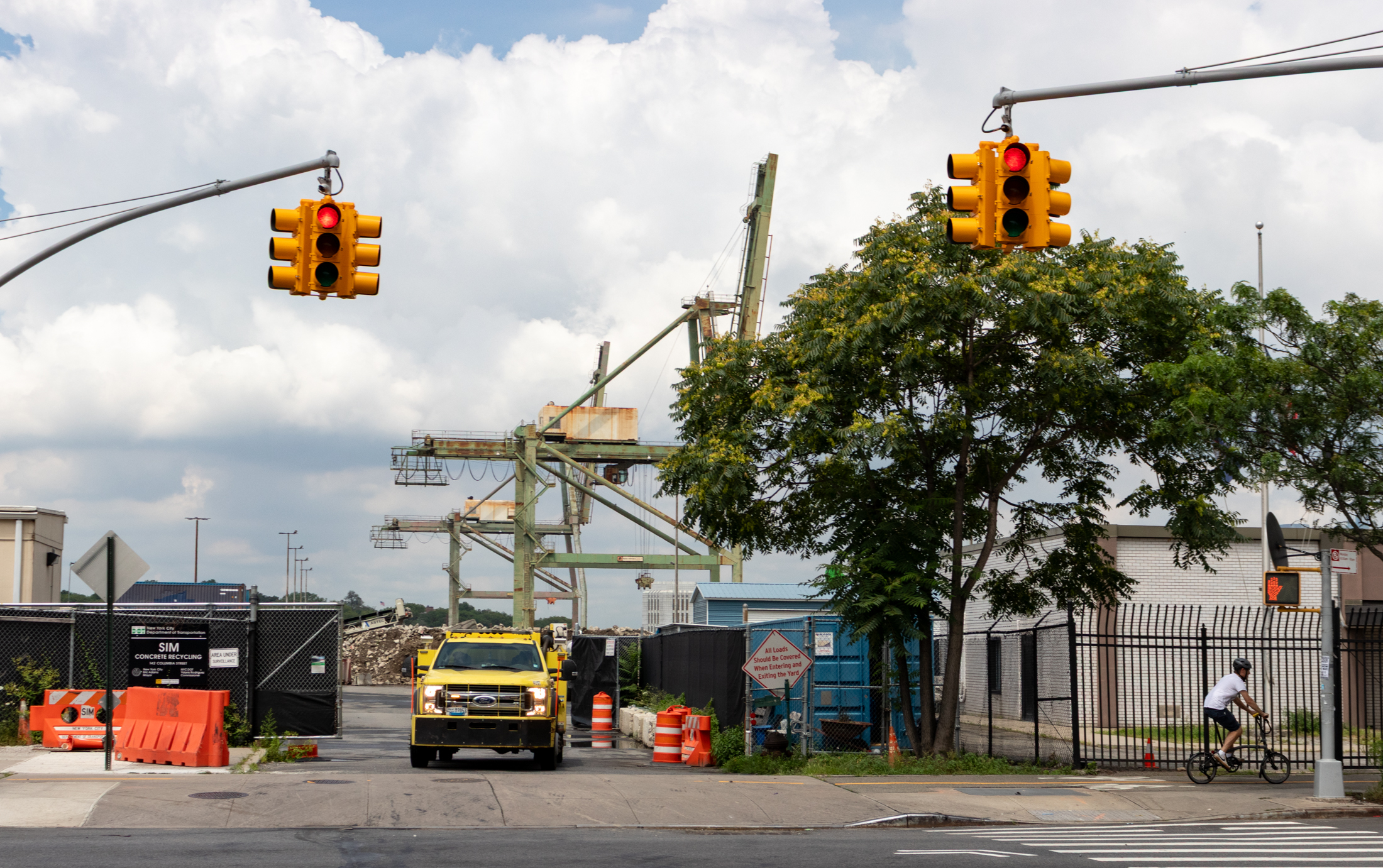
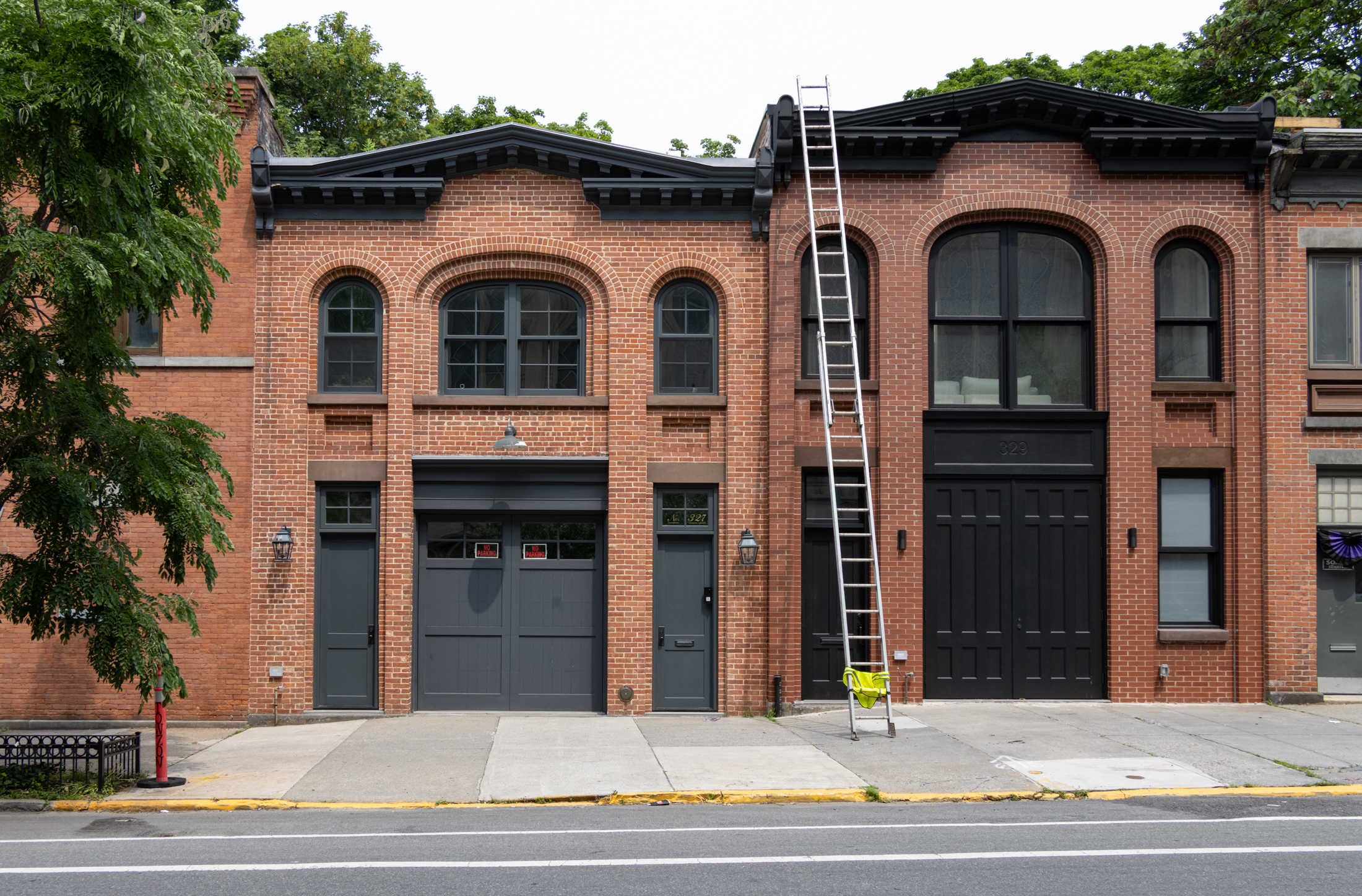


What's Your Take? Leave a Comment