The Insider: Young Owners Impart a Bright, Open Feel to a Classic Cobble Hill Townhouse
White, bright and open, with barn-style parlor doors and a downstairs yoga studio, this tired vintage row house was remade for a 21st century family.

The buyers of a classic mid-19th century brownstone with some Italianate details had a specific wish list when they purchased the building from someone who had owned it for “a very long time,” said architect Brenda Nelson of Manhattan-based NV/design.architecture (NV/da).
“Structurally it was fine, but it was quite dated, probably from the 1970s,” said Nelson, a founding principal of the firm, which carried out a year-long renovation on the four-story, one-family house that replaced all plumbing, wiring and HVAC with brand-new mechanicals and freshened finishes, lighting and interior details from top to bottom.
The architects kept the traditional configuration of rooms essentially the same, while moving the master bath from the center of the second floor to the rear to capture a window, and adding two en suite baths to the top floor.
Other stylistic moves aimed to capture the spirit of a beloved previous home in the same neighborhood that the clients had lived in as a rental but were unable to buy. “They loved its casualness and irreverence, and being Australian, they’re used to bright, sunny spaces,” Nelson said. “They wanted that quality of sunlight and openness and volume.”
Beamed ceilings in the dining room and on the garden level, horizontally paneled walls in the breakfast nook and double doors hung on barn-style hardware in the front parlor are among the “gestures that get at where they really are,” the architect said.
Two wood doors leading to a deck at the rear of the parlor level were replaced with new steel and glass doors in the original extra-tall openings. “We talked about the typical move of combining them into one steel and glass opening,” Nelson said, “but because of the uniqueness of those doors, with their extraordinary height, we decided to keep the openings as they were.”
Furnishings, which “have a ’50s vibe,” the architect said, were chosen by the homeowners.
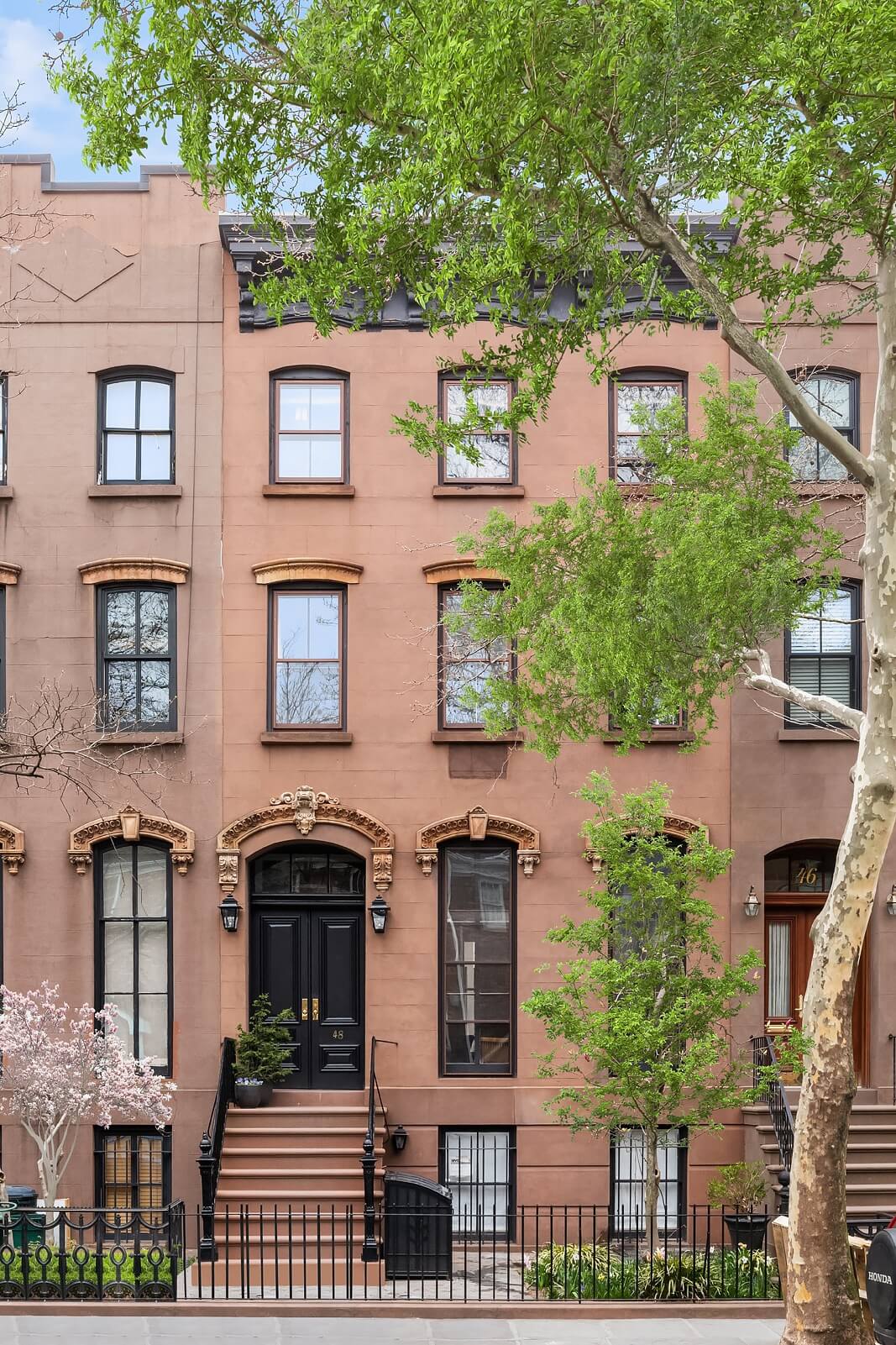
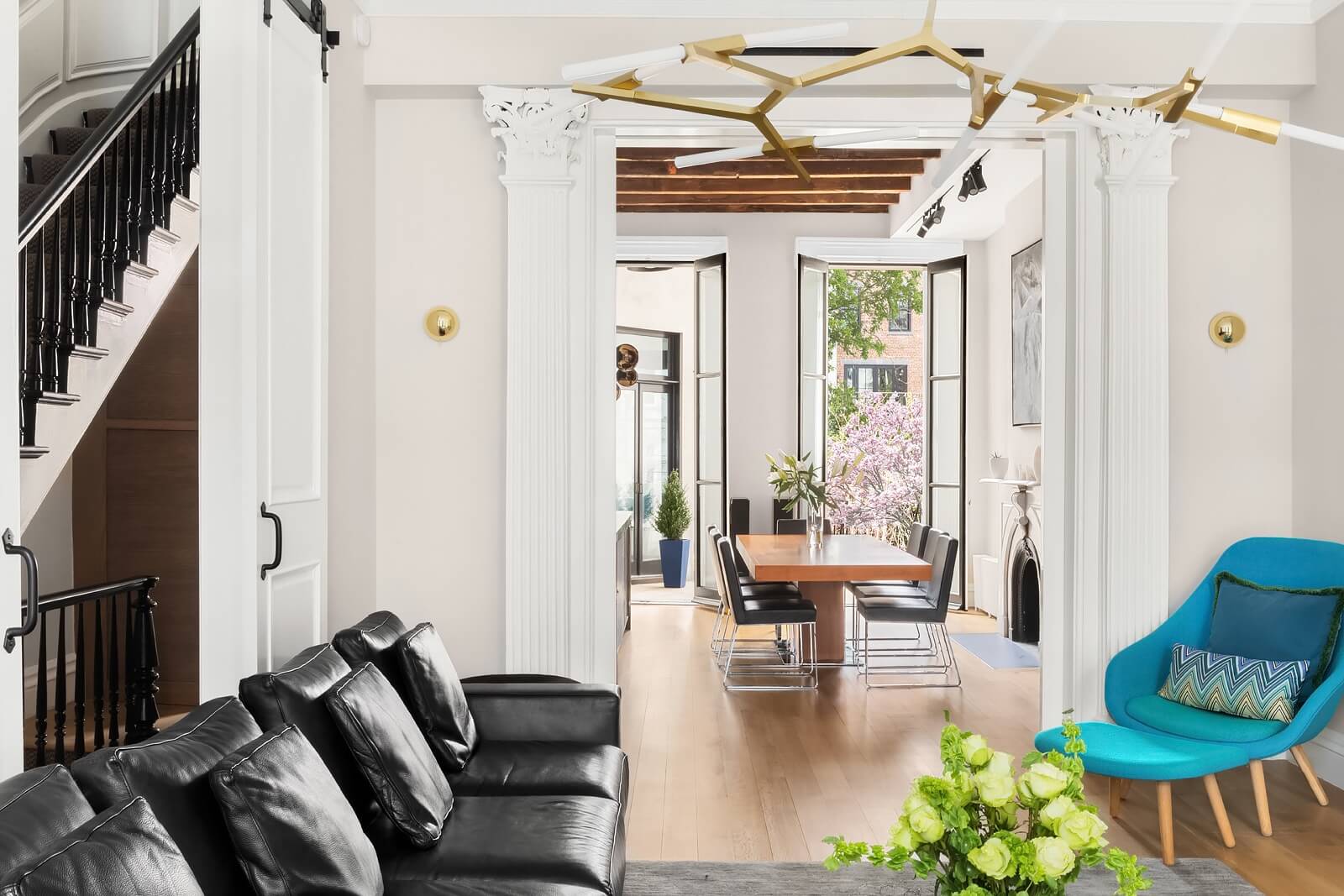
Moldings, trim and other woodwork on the parlor floor had already been painted white. The original 19th century pilasters and sliding pocket doors remain in the opening between the living room and dining room.
NV/da took the existing hinged doors that led from the hall into the front parlor (which had replaced the original Victorian doors at some point) and re-hung them on barn-style hardware inside the room instead of on the hall side. “We needed every inch in the hallway,” Nelson said.
The pier mirror between the windows in the front parlor was salvaged from Brooklyn’s Big Reuse.
New flooring throughout is rift cut white oak with a grey stain.
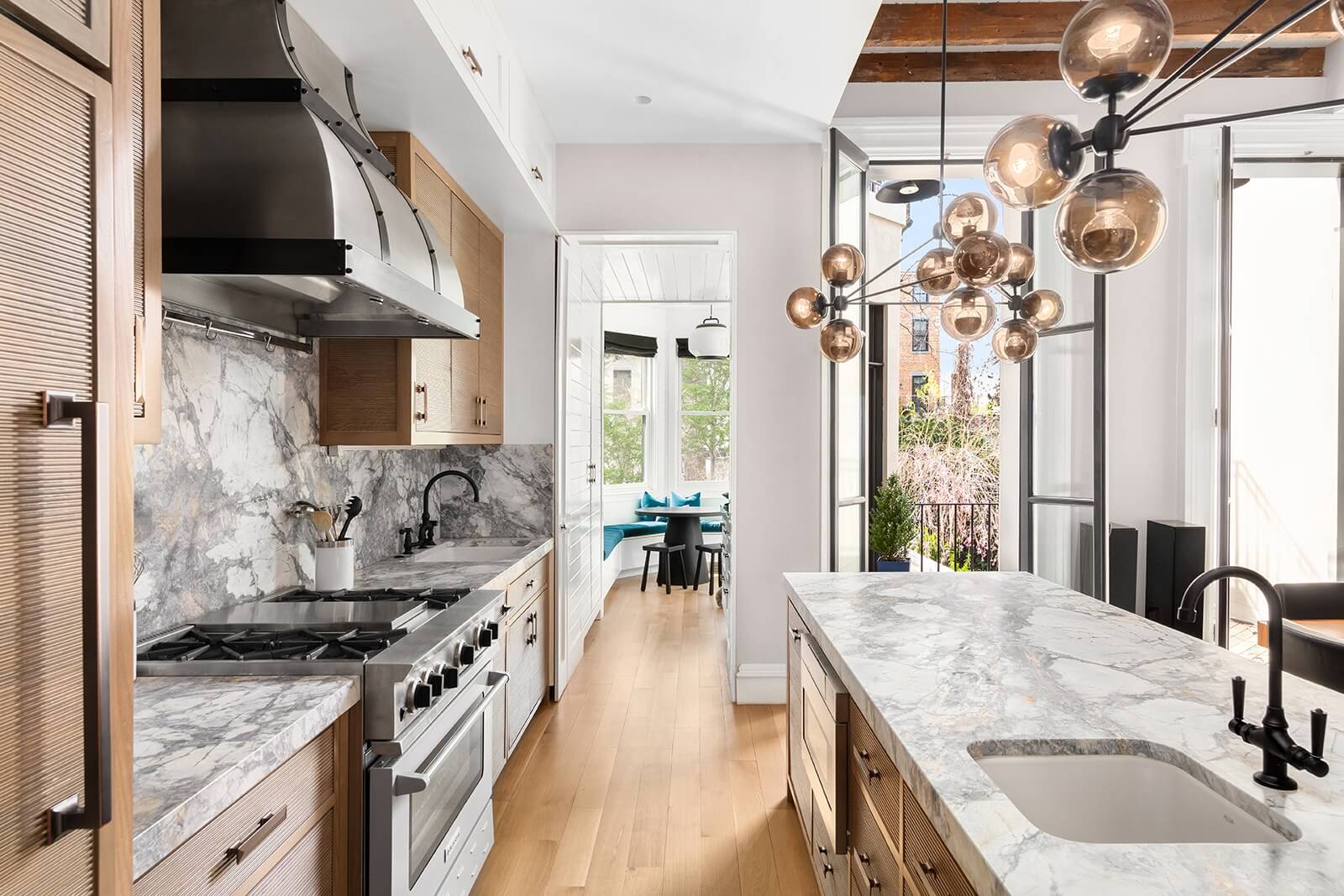
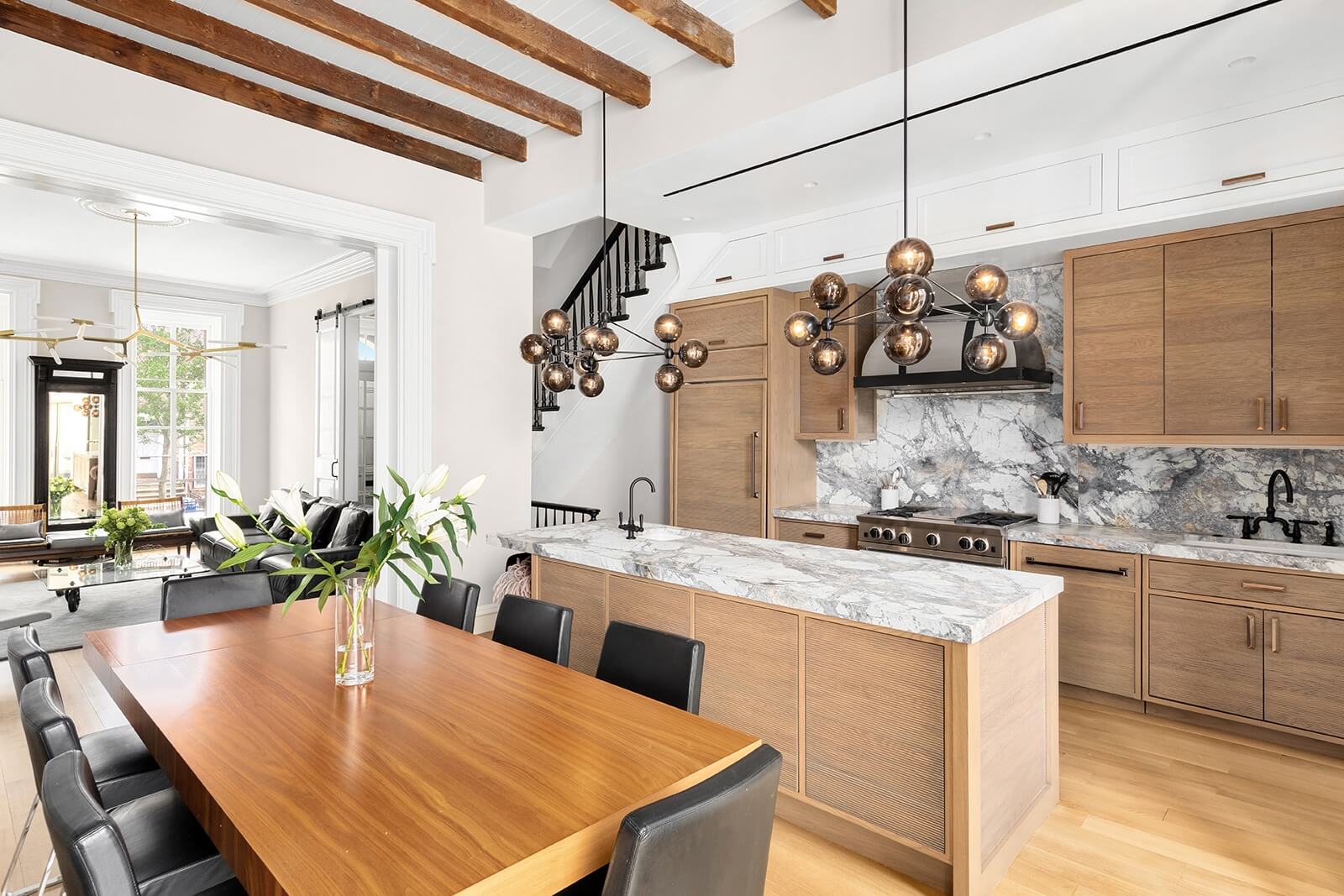
The removal of an existing wall between the dining room and kitchen at the rear of the parlor floor vastly increased openness and light.
Custom ash cabinetry, stained a pale color, with bronze pulls from Hickory Hardware, along with highly figured marble backsplash and countertops from Foro Marble, distinguish the open kitchen.
The SubZero fridge was fitted with matching cabinetry panels.
Lighting fixtures from Roll & Hill make modernistic style statements in the kitchen and living room.
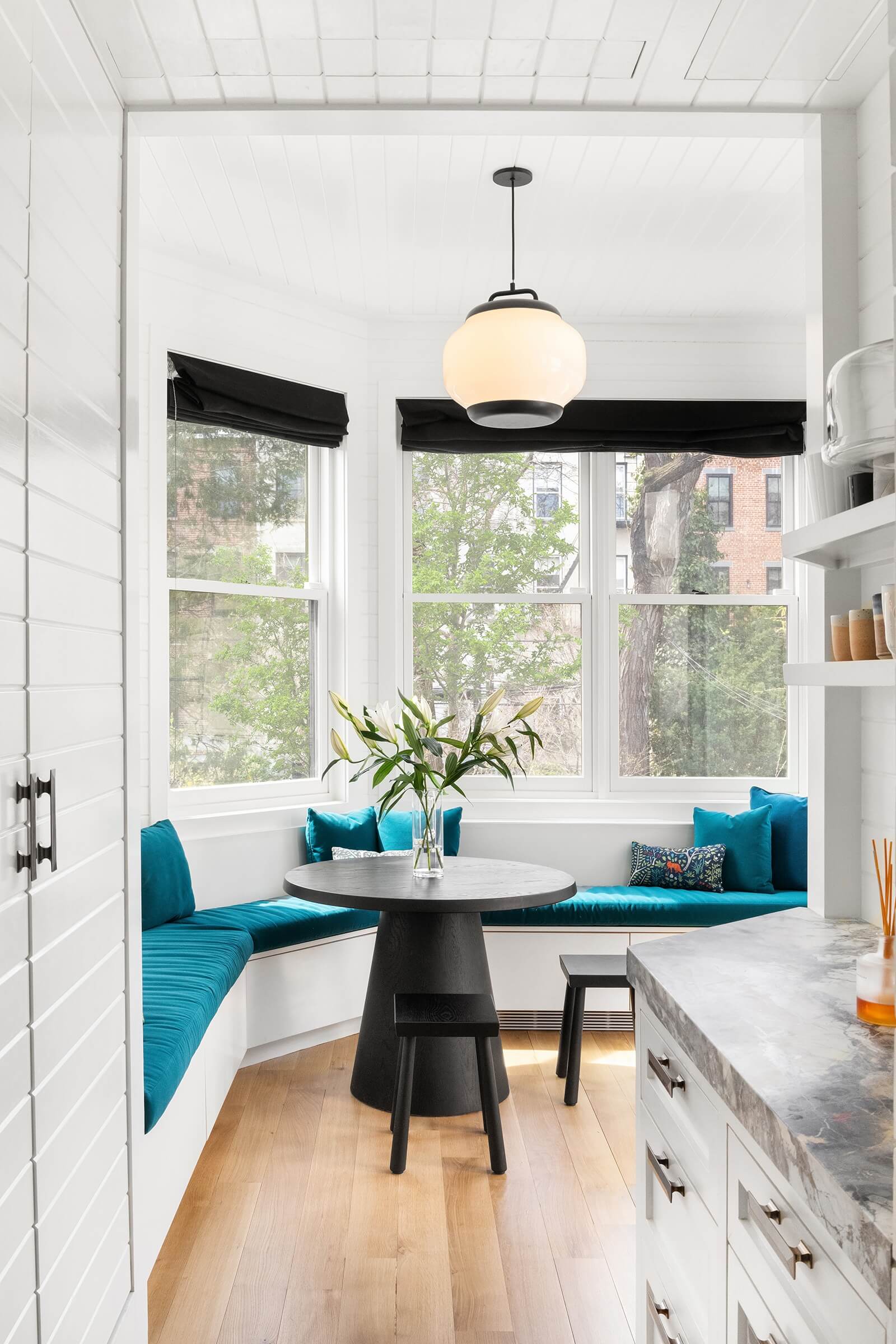
In an existing extension at the rear of the parlor floor, the architects replaced dated aluminum sliders with wood double-hung windows in the bay and installed custom paneled pantry storage and an upholstered banquette.
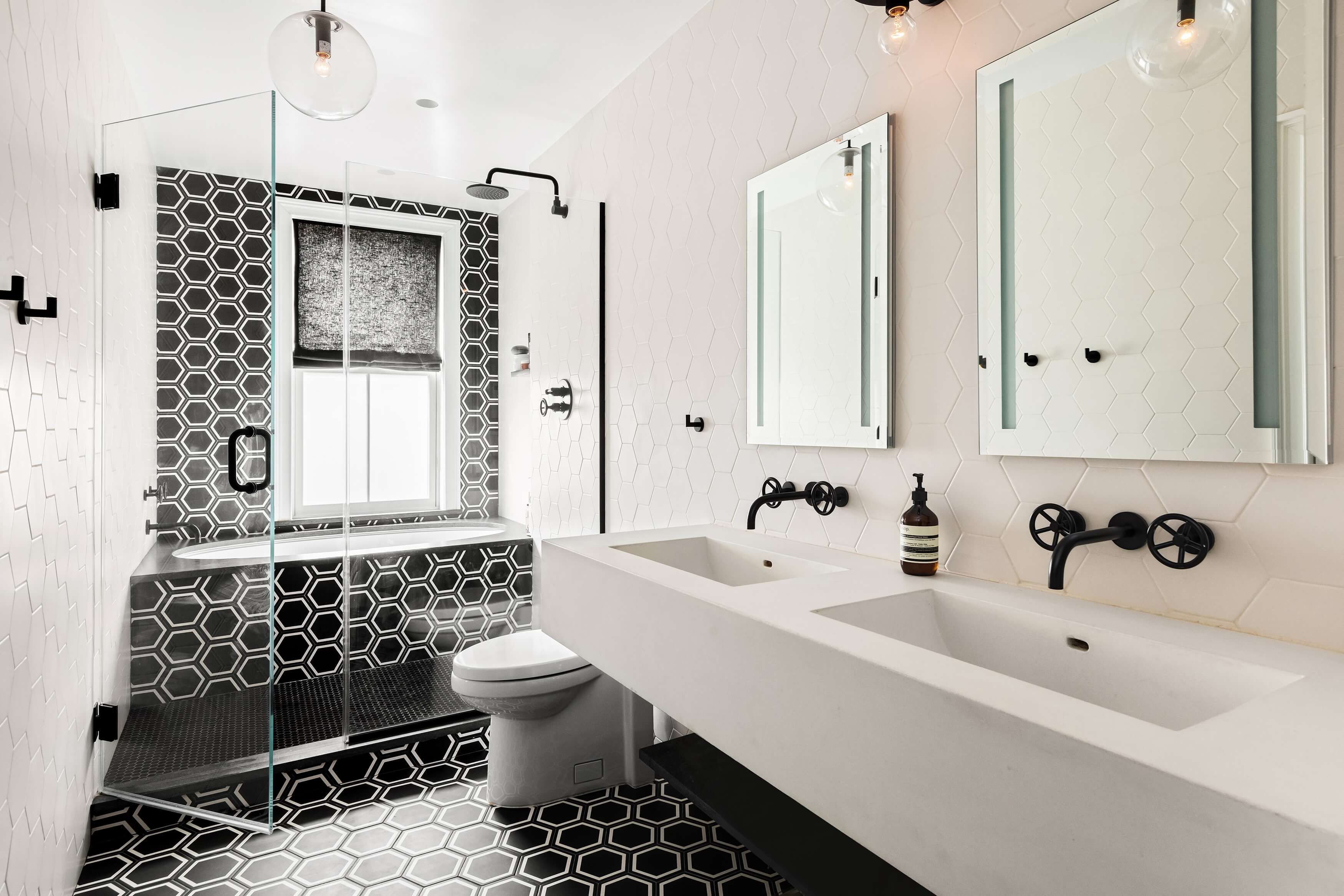
The master bath, moved from the middle of the second level to the rear, stands out for its bold graphic tile treatment on both the shower wall and floor.
Tiles came from Nemo, the custom concrete double sink from New Jersey-based J&M Lifestyle and black plumbing fittings from Watermark.
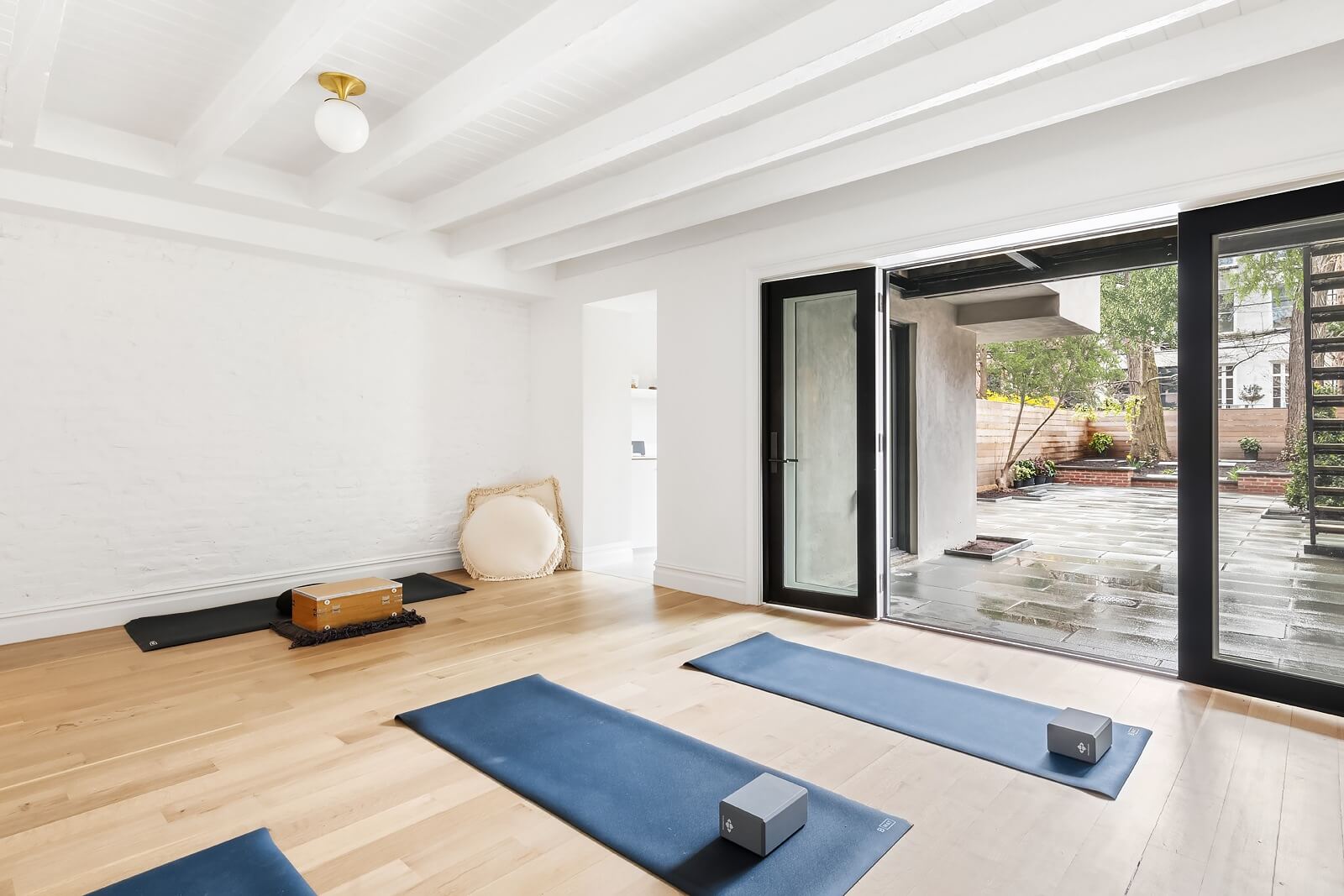
The garden level was designed as a studio for one of the owners, a professional yoga instructor.
New glass and wood doors from Marvin in a new, enlarged opening lead to a walk-out patio of bluestone pavers.
Owen York Gardens, based in Williamsburg, landscaped the space.
[Photos by Evan Joseph]
Check out ‘The Insider’ mini-site: brownstoner.com/the-insider
The Insider is Brownstoner’s weekly in-depth look at a notable interior design/renovation project, by design journalist Cara Greenberg. Find it here every Thursday morning.
Got a project to propose for The Insider? Contact Cara at caramia447 [at] gmail [dot] com.
Related Stories
- The Insider: Brownstoner’s In-Depth Look at Notable Renovation and Design Projects
- The Insider: Architects Brighten Park Slope Co-Op for Young Family
- The Insider: Designer Conjures Style in Cobble Hill Rental with Ingenious, Inexpensive Ideas






What's Your Take? Leave a Comment