The Insider: New 'Jewel Box' Kitchen Tops List of Upgrades to Brooklyn Heights Townhouse Duplex
Among other upgrades were the installation of central air throughout the duplex, refinishing and patching the borders of the existing parquet flooring and a new door with a transom above that leads to existing stairs down to the garden.

Into a mere 72 square feet, architect Kimberly Neuhaus of Brooklyn-based Neuhaus Design | Architecture managed to pack plenty of function and a goodly amount of storage.
The aim, said Neuhaus, who founded her small, full-service firm in 1998, was “to make an efficient, airy, jewel-box kitchen, with standard-size appliances, in an amazingly tiny space.” Said space is behind the stairs, off the rear parlor of a townhouse measuring just under 20 feet wide.
The new kitchen is part of a lower duplex owned by her clients, who had been living for years with “awkward, blocky cabinetry and a huge wall oven that cut the kitchen off from the dining area and blocked the view of the bay window as you entered,” Neuhaus said.
The rear window bay is one lovely feature in an apartment that also contains vintage plasterwork and carved wood fireplace surrounds. Neuhaus and the general contractor, NYC-based Infinity Construction, did some patching and repair of cove and ceiling moldings, although, she said, they were “pretty much intact.”
Among other upgrades were the installation of central air throughout the duplex, using floor-level mini-split units concealed behind custom cabinetry; all-new wiring; refinishing and patching the borders of the existing parquet flooring to accommodate the changes to the kitchen layout; and a new door with a transom above that leads to existing stairs down to the garden.
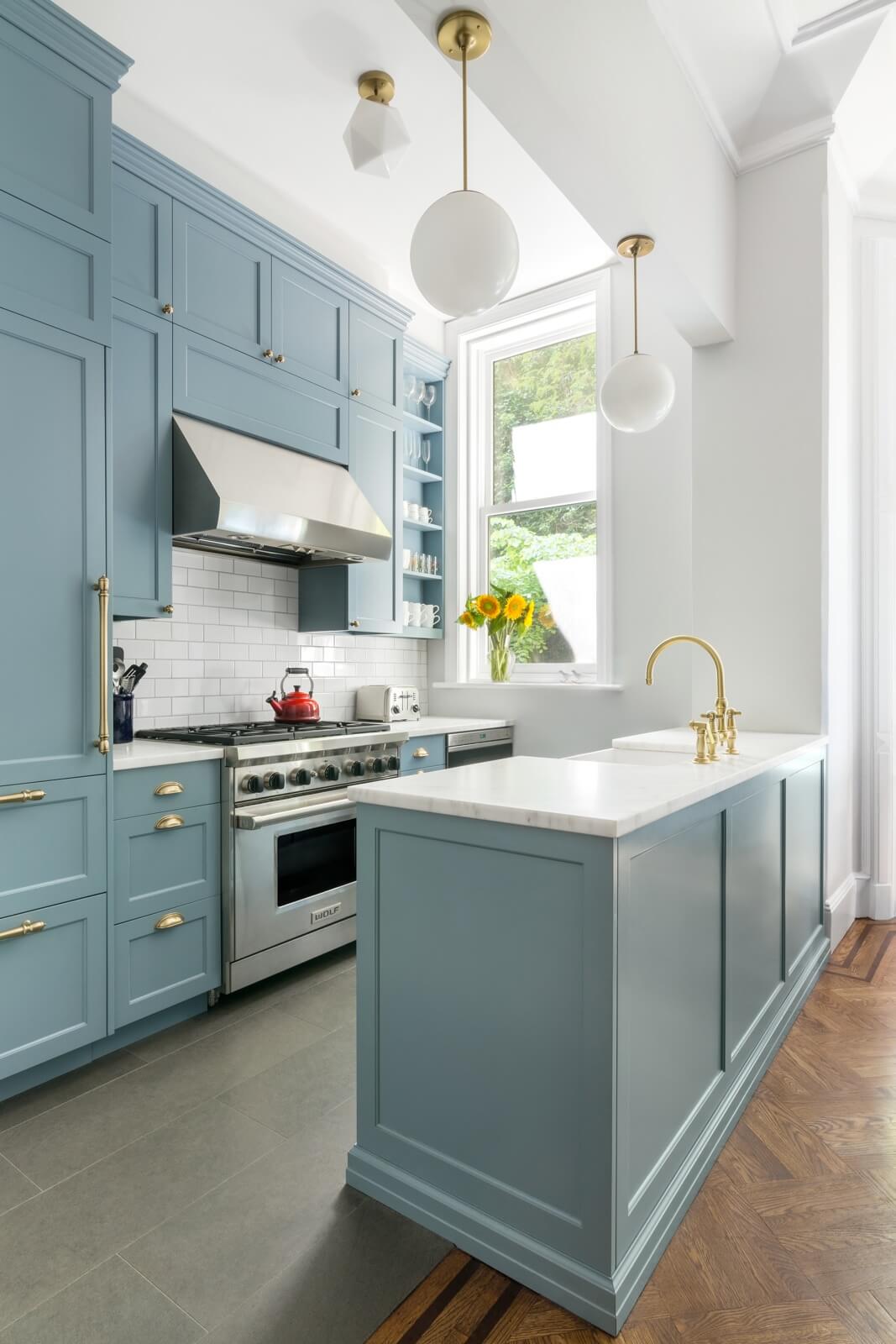
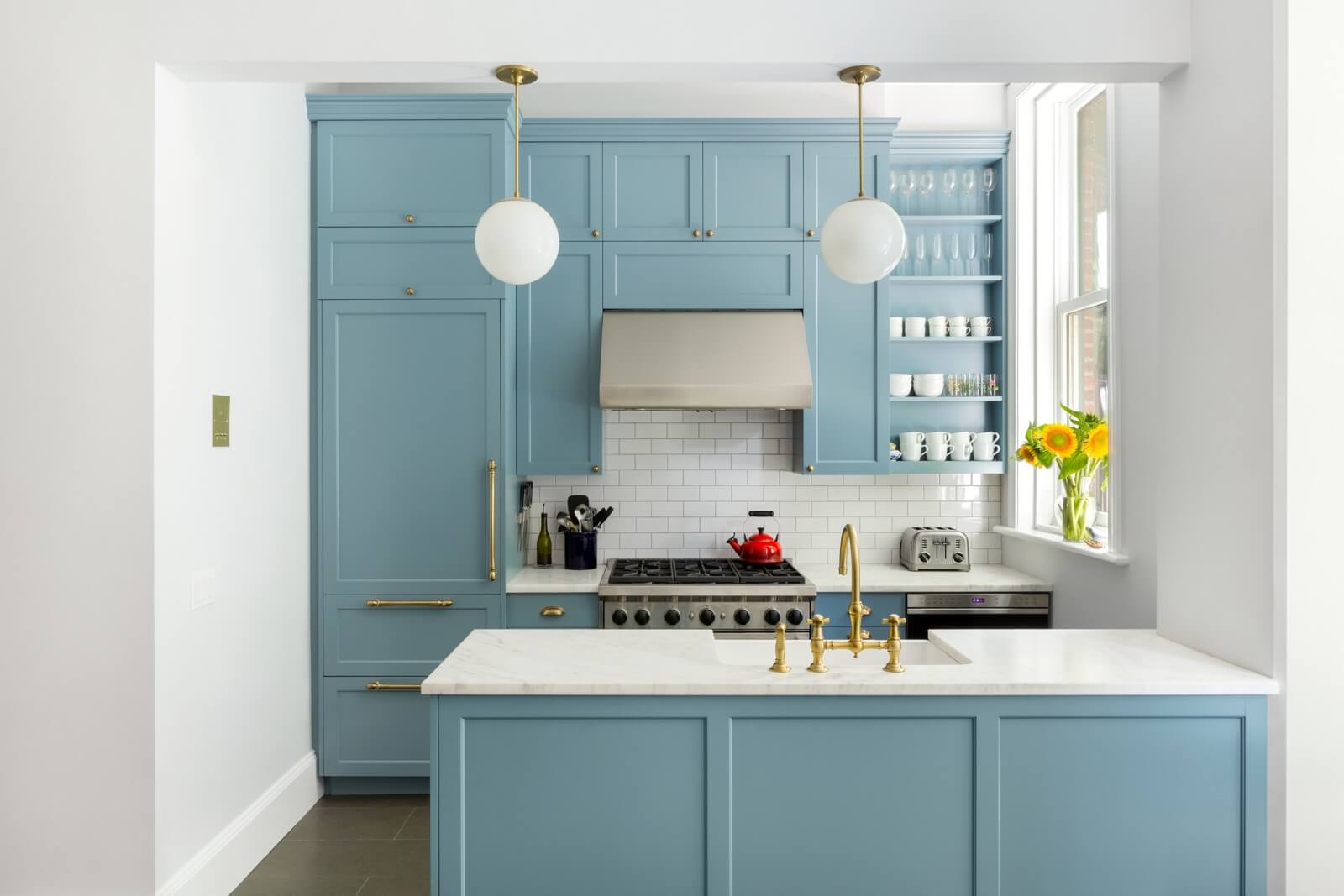
The custom-built cabinetry, painted Benjamin Moore’s Amsterdam, has something of a country feel, “especially with sunflowers in a vase,” the architect said.
A Blanco apron-front sink with a faucet from Newport Brass is tucked into the marble-topped island, which has a dishwasher beneath.
Twelve-inch by 24-inch pieces of fine-grained Basaltina tile covers the floor.
A pantry closet off the main stair hall takes up any storage slack.
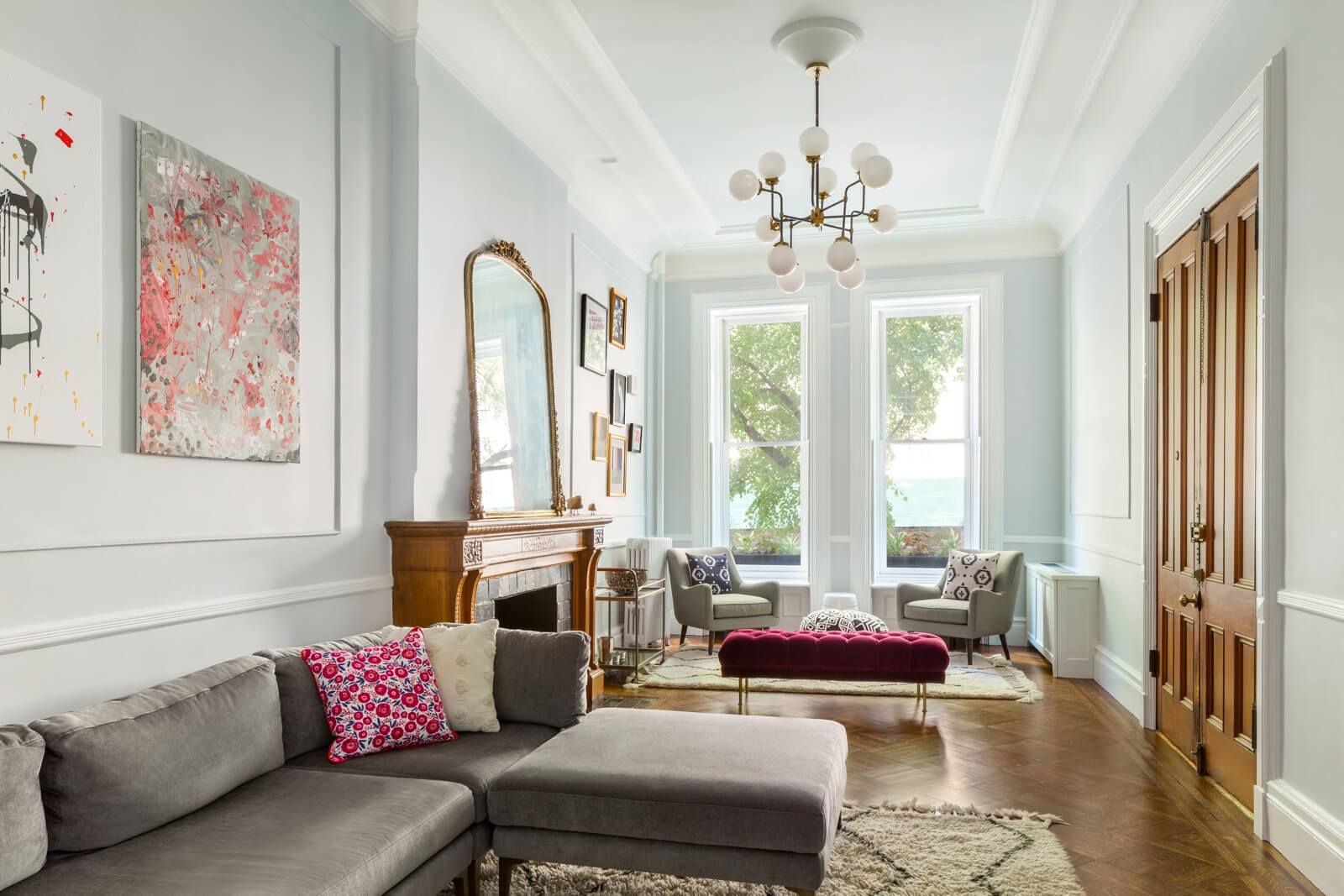
A mini-split AC unit is hidden within custom cabinetry on the right-hand wall next to the window.
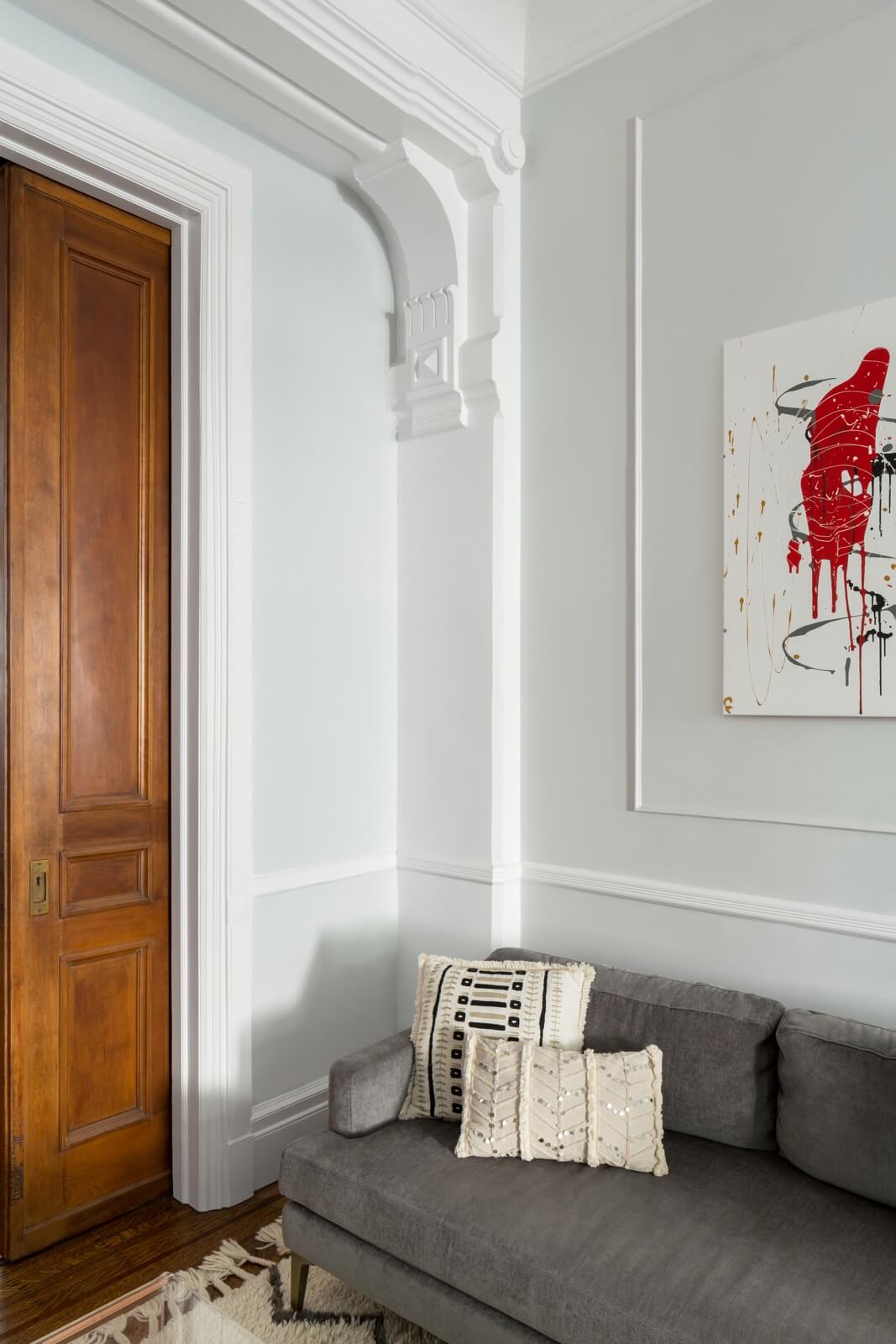
Neuhaus painted the plaster bracket detail white to highlight it against the pale blue wall color.
[Photos by Allyson Lubow]
Check out ‘The Insider’ mini-site: brownstoner.com/the-insider
The Insider is Brownstoner’s weekly in-depth look at a notable interior design/renovation project, by design journalist Cara Greenberg. Find it here every Thursday morning.
Got a project to propose for The Insider? Contact Cara at caramia447 [at] gmail [dot] com.
Related Stories
- The Insider: Brownstoner’s In-Depth Look at Notable Renovation and Design Projects
- The Insider: Architect Takes Bold Steps to Make Small Park Slope Home Feel Bigger
- The Insider: Over-the-Top Mansion in Clinton Hill



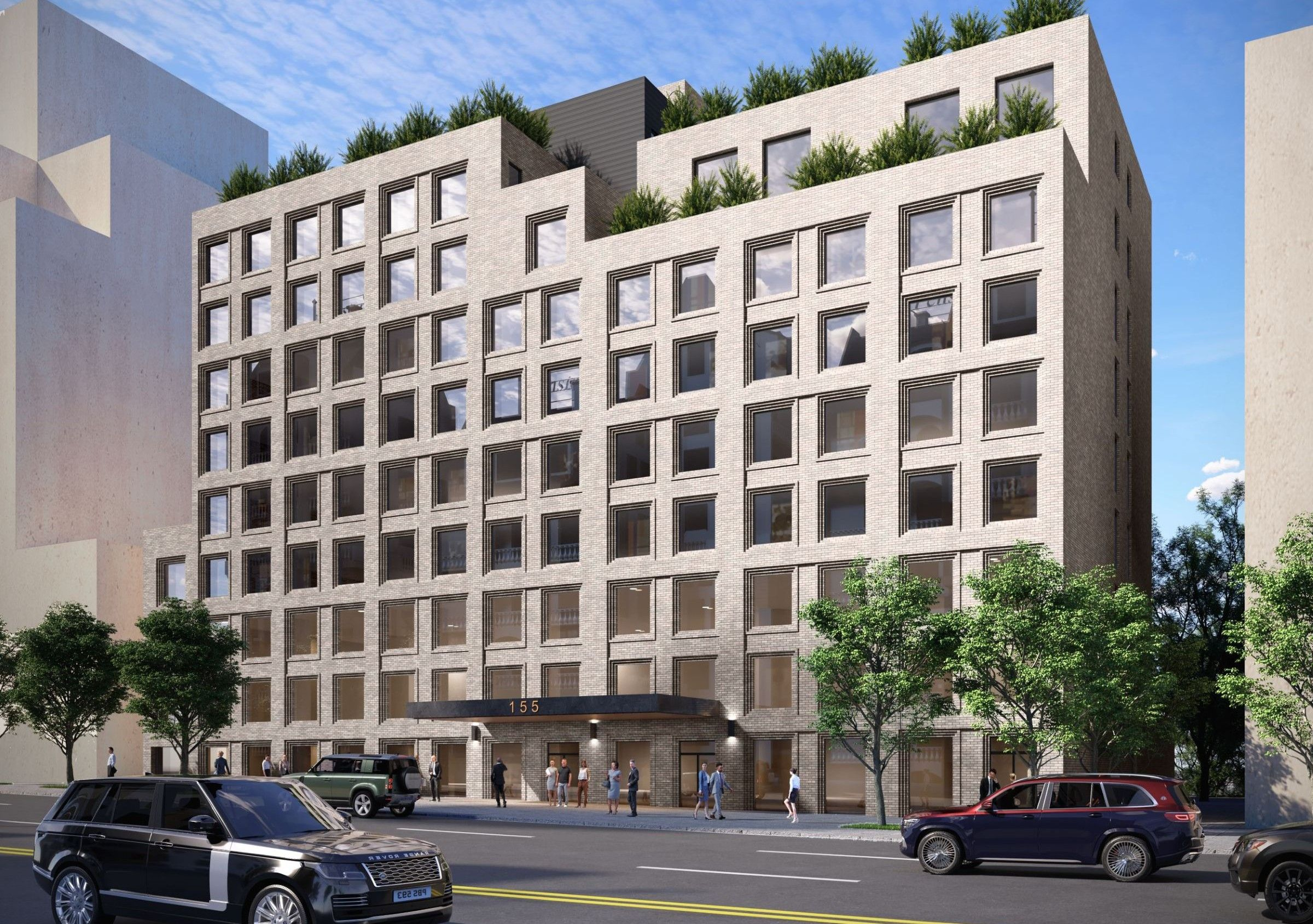
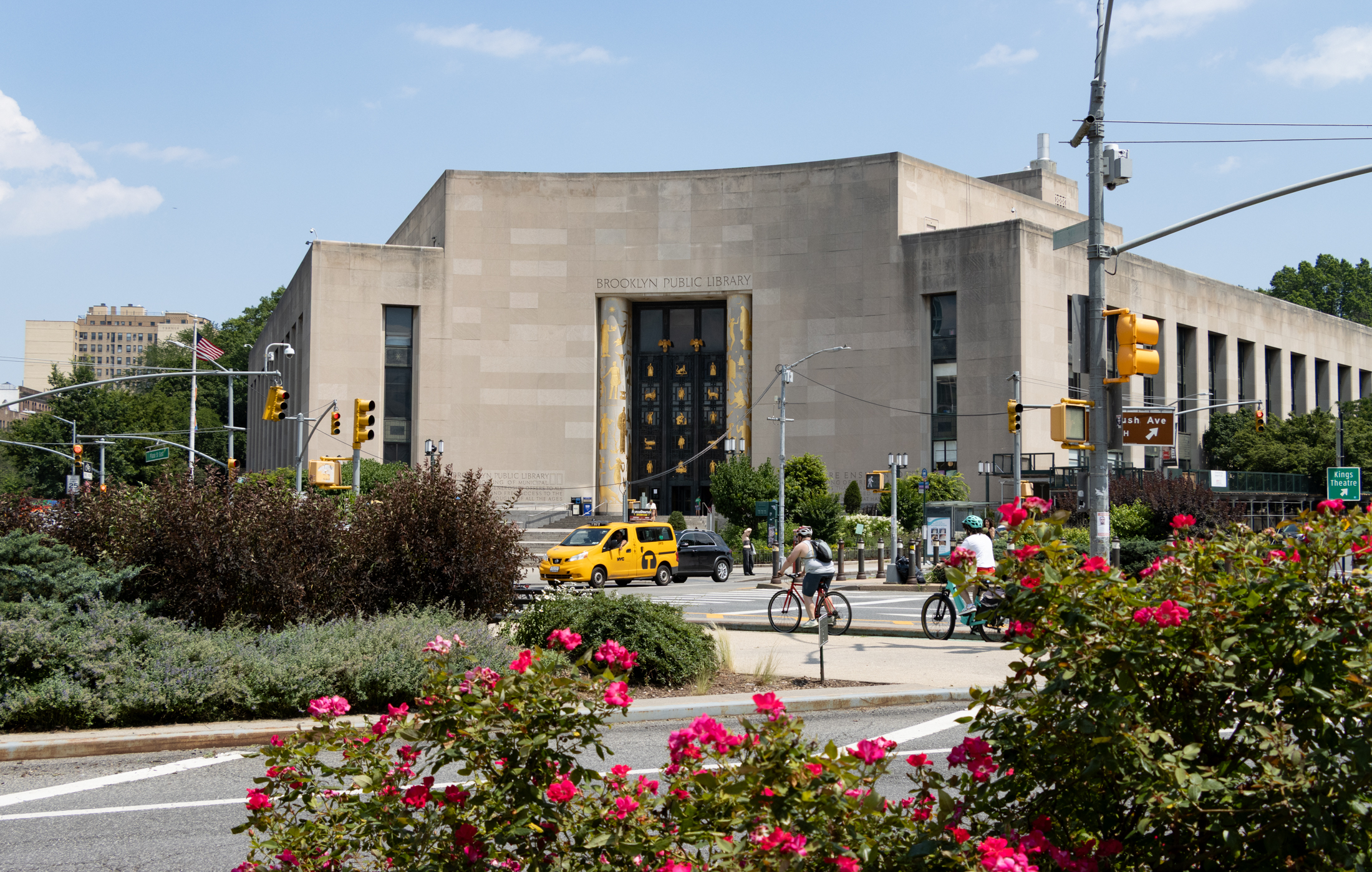
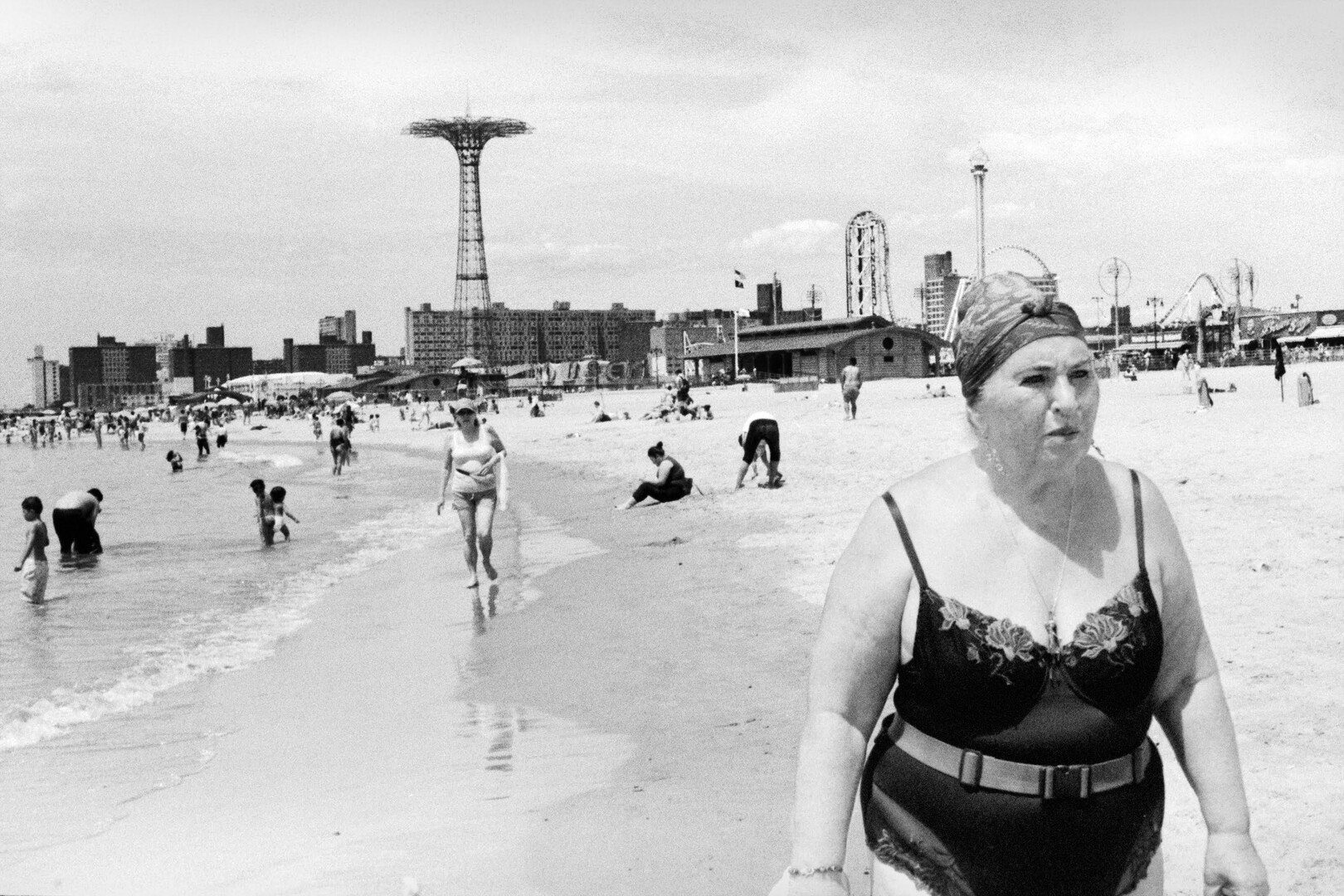
What's Your Take? Leave a Comment