The Insider: Empty Nesters Spring for Major Upgrades, New Furnishings in Carroll Gardens
With their daughter off to college, a pair of longtime homeowners decided to plunge into renovations on their three-story vintage row house.

Photo by Gieves Anderson
Got a project to propose for The Insider? Contact Cara at caramia447 [at] gmail [dot] com
With their daughter off to college, a pair of longtime homeowners decided to plunge into renovations on their three-story vintage townhouse, which had an existing rear extension on the two lower floors. “The house was outdated and they wanted a change. There were no original details, nothing to salvage. We were free to go in a more modern direction,” said architect Alexandra Barker of Barker Associates Architecture Office, whose offices are in Gowanus.
The couple’s initial intention was just to add a third story extension atop the other two to create a spacious primary suite. “During the course of the renovation, the scope kept expanding,” Barker said, and they decided to also rethink the parlor floor in its entirety and do some work on the garden level as well.
BAAO rethought the entry vestibule, added a powder room under the stairs, and fashioned a whole new kitchen in the middle of the parlor level, distinguished by curved tambour cabinetry and matching soffit. “The kitchen had been completely open,” Barker said. “Now it is more enclosed and defined, with an aesthetic update.”
The architects also replaced the stair railings with plates of reeded glass and rebuilt the back room on the garden level to serve as a second living space, with a reeded glass wall that admits light to a central work area.
The clients themselves spearheaded the choice of art and boldly colored contemporary furnishings, with BAAO advising on lighting.
“We featured the entry as a separate volume,” Barker said. It announces a “very different palette,” with its blue and rust-colored walls and deep blue hexagonal tile floor.
The staircase, new a decade ago, is not your typical switchback, but a straight run from floor to floor. The reeded glass for the new stair rail, framed in black, was selected to echo the tambour material in the kitchen.
The dining area is at the front of the parlor floor, next to the entry vestibule, which allows the living room at the rear to occupy the full width of the house.
The Lolita table and chairs and Jasper cabinet were sourced from Brooklyn-based Wüd Furniture Design. An eye-catching High Wire Trio chandelier from Anony, a Canadian company, hangs above. Ceramic pieces on the open shelves are the work of one of the homeowners.
The kitchen’s tambour detailing, comprised of narrow strips of painted wood, “help you smoothly wrap around corners,” Barker said.
White Macaubas quartzite counters and backsplash, Fossil Tile from Refin Ceramiche on the floor, and Burnside stools by Joseph Ryan are among the carefully considered materials and furnishings in the space.
The living room’s Wisp Suspension lights by Anony are showstoppers. The blue Marenco sofa from Arflex, ottomans from De La Espada, and contemporary art and photography evidence the homeowners’ adventurous tastes.
The new primary bedroom is anchored by a tall custom headboard of white oak whose opposite face morphs into a dressing area with storage cabinetry, a marble-topped counter, and a long mirror.
Large-scale gray wall tile from Stone Source Wall and a freestanding Porcelanosa Almond tub define the primary bath.
The downstairs sitting room, conceived as an informal space for TV watching, has a decidedly mid-century modern vibe.
[Photos by Gieves Anderson; Styling by Philippa Braithwaite]
The Insider is Brownstoner’s weekly in-depth look at a notable interior design/renovation project, by design journalist Cara Greenberg. Find it here every Thursday morning.
Related Stories
- The Insider: Carroll Gardens Family Gains Space, Light, and Color in Sweeping Row House Reno
- The Insider: Fresh Decor, Cohesive Color Brightens Newly Renovated Greenpoint Home
- The Insider: Color-Splashed Home Emerges From Gut Reno of Park Slope Wood Frame
Email tips@brownstoner.com with further comments, questions or tips. Follow Brownstoner on Twitter and Instagram, and like us on Facebook.


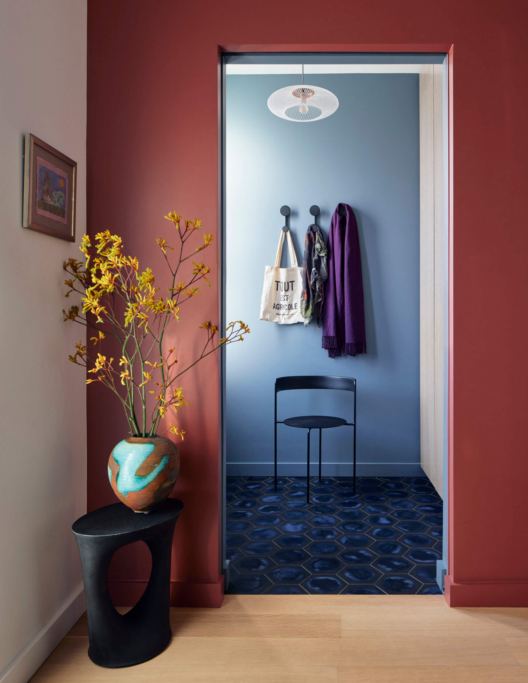
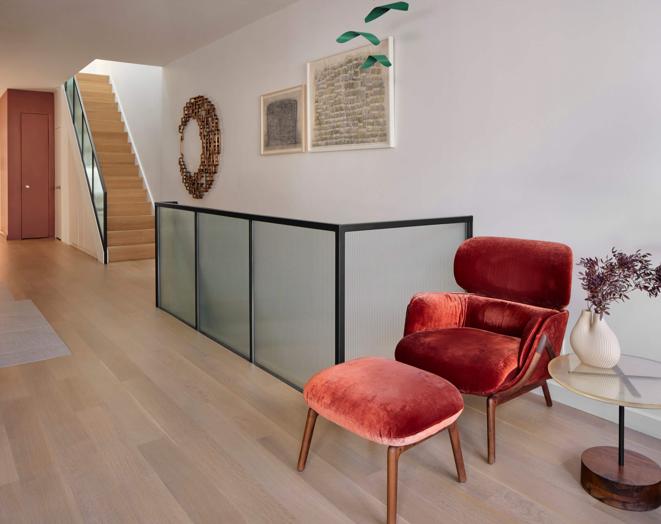
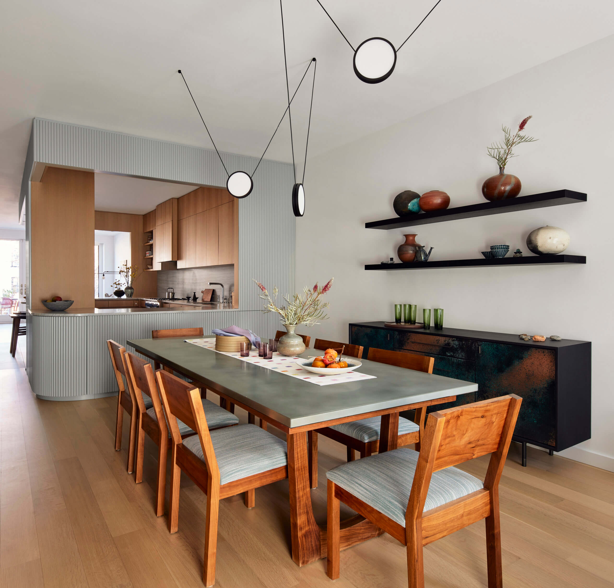
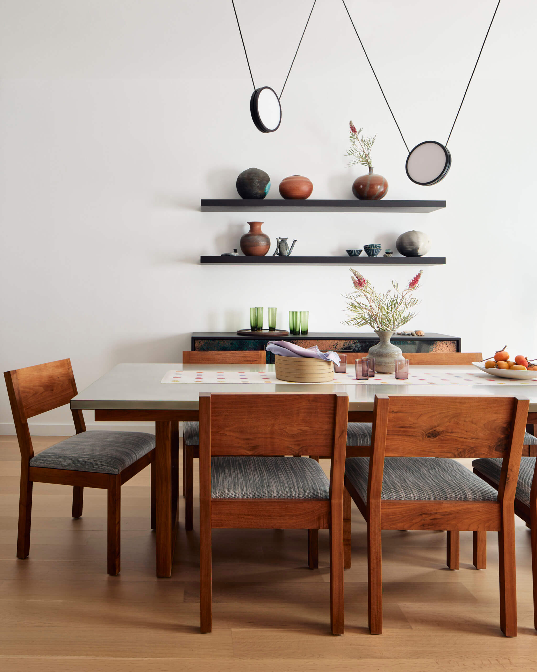
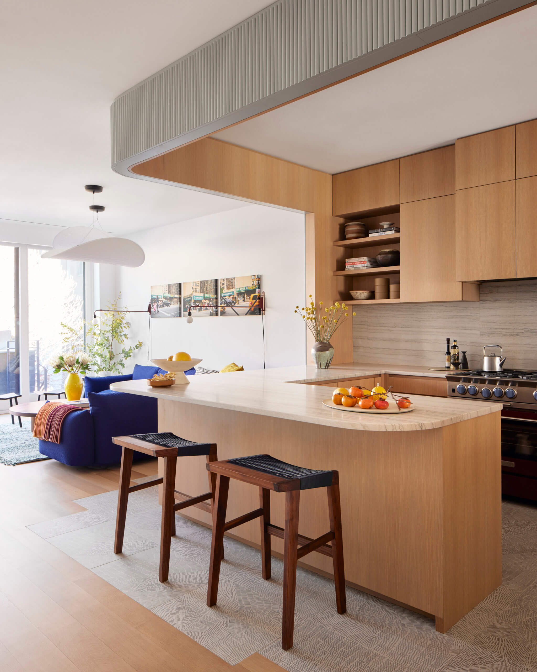
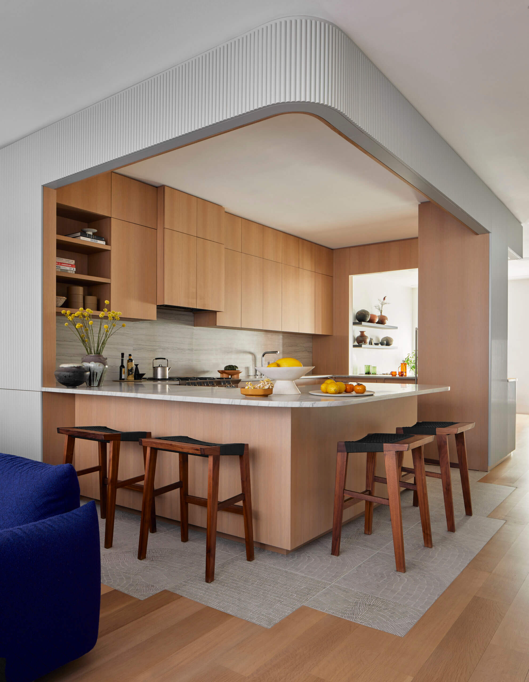
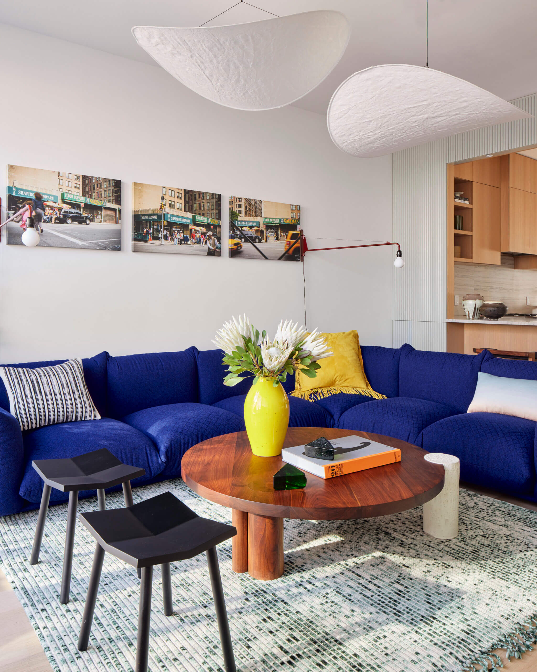
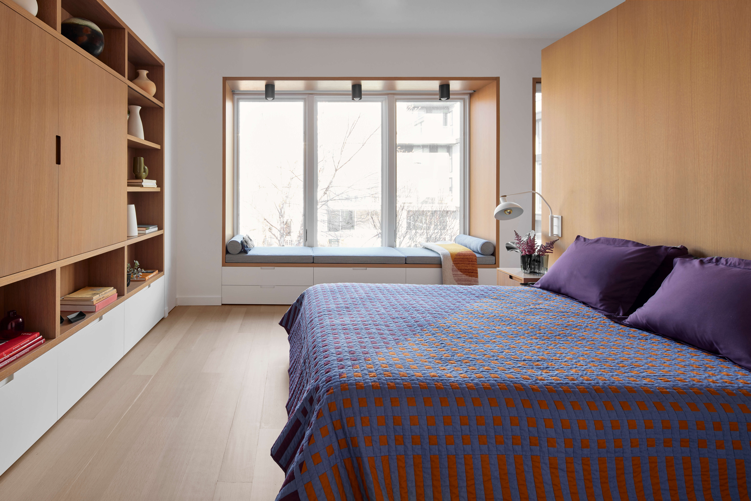
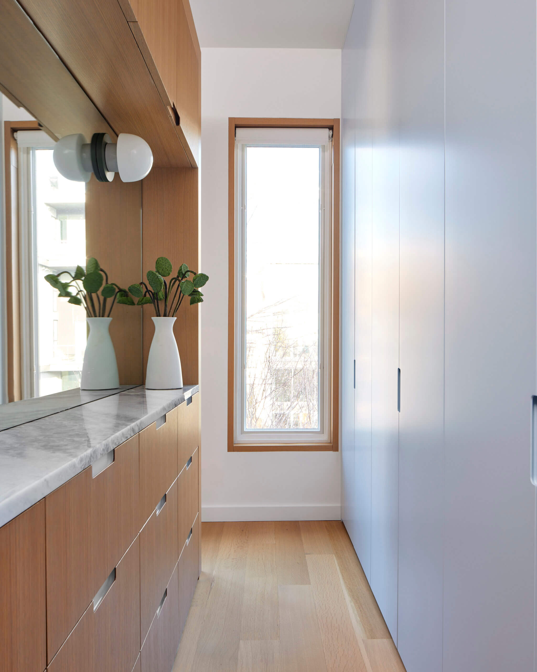



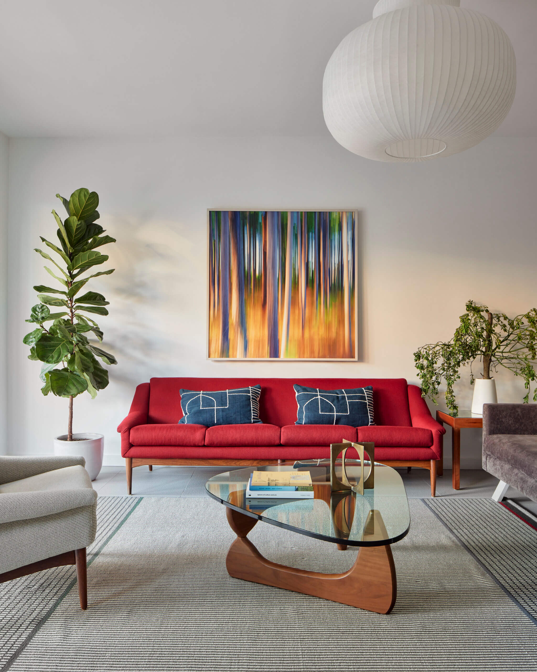







What's Your Take? Leave a Comment