The Insider: Carroll Gardens Family Gains Space, Light, and Color in Sweeping Row House Reno
After a decade in a small three-story house near the Gowanus Canal, the homeowners found their family of four outgrowing the available space.

Photo by Francis Dzikowski
Got a project to propose for The Insider? Contact Cara at caramia447 [at] gmail [dot] com
After a decade in a small three-story house near the Gowanus Canal, the homeowners found their family of four outgrowing the available space. They called on Alexandra Barker of Gowanus-based Barker Associates Architecture Office (BAAO), who constructed extensions on all three levels and rejiggered the layout to give them the square footage they needed.
BAAO connected the two lower floors with a custom steel and wood switchback stair in the center of the space. “We spent a lot of time trying out different locations for a new connecting stair,” Barker said. “We wanted it in the living spaces rather than in a hall.”
Also part of BAAO’s comprehensive brief: opening up the parlor floor to create one flowing space for living room, kitchen, and dining; reconfiguring the extended top floor to include three bedrooms and two new baths; and the color-forward furnishing and decoration of the entire house. New whitewashed heart pine flooring throughout came from Hudson Flooring.
Barker’s clients love “lots of color and lots of pattern,” she said. “It was exciting to do spaces where there was wraparound color, even on the bedroom ceilings.”
Even the mud room at the garden-level entry (top photo) — where a custom pegboard wall provides storage for backpacks, sports equipment, beach gear, and more — demonstrates adventurous use of color.
The main living room is at the front of the parlor level, where a custom Bower Studio mirror hangs over the original marble fireplace. Furnishings are comfortable, functional, and fun; there’s a sectional sofa by Egg Collective and a pink Milo Baughman swivel chair.
Fir elements in the custom kitchen cabinetry, designed with maximal storage in mind, have a warm tone matching that of the new rustic pine floors. A pair of pendant lights from Hand and Eye Studio hangs over a marble–topped center island. Patterned green cement tile from Clé forms an eye-catching backsplash.
The existing party-wall stair on the parlor level was opened up and its handrail reworked to extend around a widened opening that allows more light to filter down from the second floor.
A small sitting area opposite the kitchen includes a leather chair by Ethnicraft and an Alex Katz print over the mantel. Open bookshelves in this area, as well as the front room, are from Atlas Studios.
The dining room at the rear of the newly extended parlor level features a window seat overlooking the backyard. Dining chairs from J.L. Møllers and a limited edition artwork by the American Op Art painter Richard Anuszkiewicz distinguish the space.
A new powder room is tucked beneath the stair leading from the parlor floor to the second. The blue faucet, Kast sink, and seagull wallpaper testify to the family’s love of color and pattern.
A new steel and wood stair leads from the parlor floor down to the garden level, where there is a home office and a kitchenette. A felt curtain partitions the space for guests.
A sunken lounge/library with hexagonal cement floor tile from Clé opens out to the rear yard.
Because of the property’s high water table, Barker said, the extensively glazed garden level extension is only partial. “It’s sort of a corner glass volume. It doesn’t go lot line to lot line.” The extension on the floors above is supported on steel columns.
Deep blue color in the primary bedroom is Benjamin Moore’s Summer Nights. The maple raw-edge headboard is custom.
The daughters’ rooms “recall a cozy train car,” Barker said, with rounded corners and window seats for gazing out at the world.
One of two new baths on the top floor has snazzy herringbone wall tiles and a graphic pattern on the floor.
The garden’s bluestone terrace curves around the base of a magnolia tree. Floating pavers lead to another terrace at the rear, edged by a cedar bench.
[Photos by Francis Dzikowski]
The Insider is Brownstoner’s weekly in-depth look at a notable interior design/renovation project, by design journalist Cara Greenberg. Find it here every Thursday morning.
Related Stories
- The Insider: Fresh Decor, Cohesive Color Brightens a Family’s Newly Renovated Greenpoint Home
- The Insider: Color-Splashed Family Home Emerges From Gut Reno of Park Slope Wood Frame
Email tips@brownstoner.com with further comments, questions or tips. Follow Brownstoner on Twitter and Instagram, and like us on Facebook.


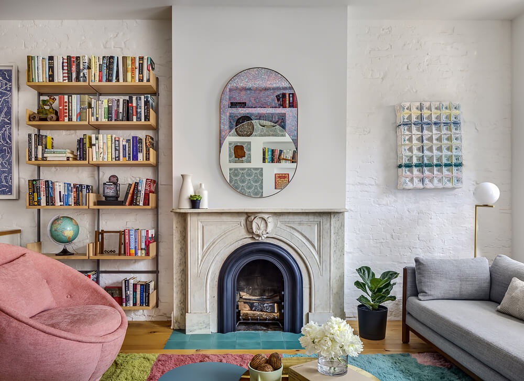
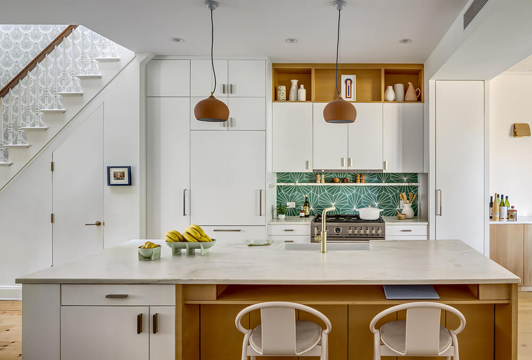
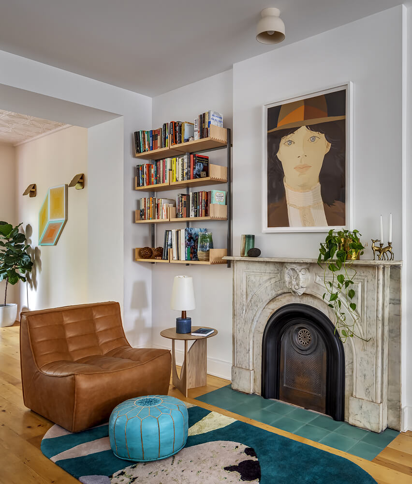
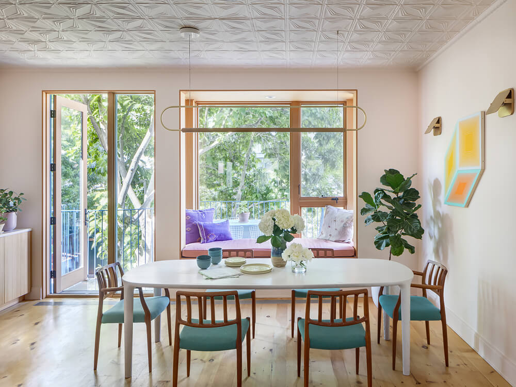
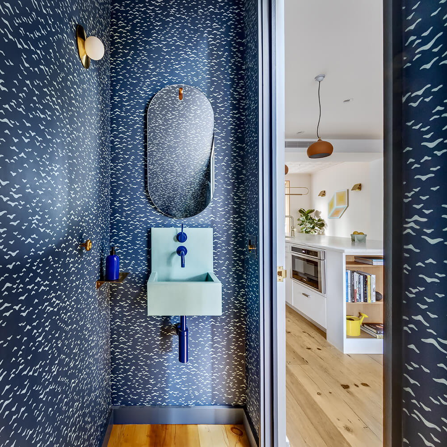
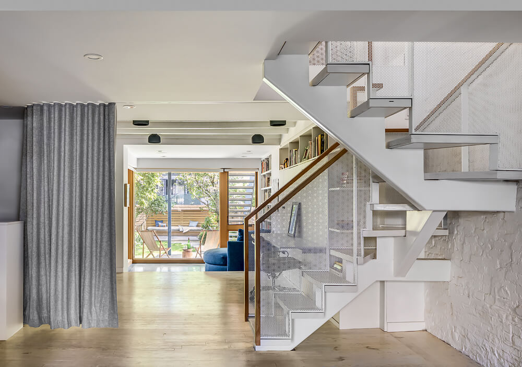
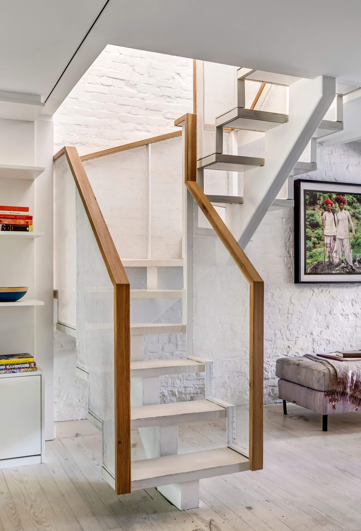

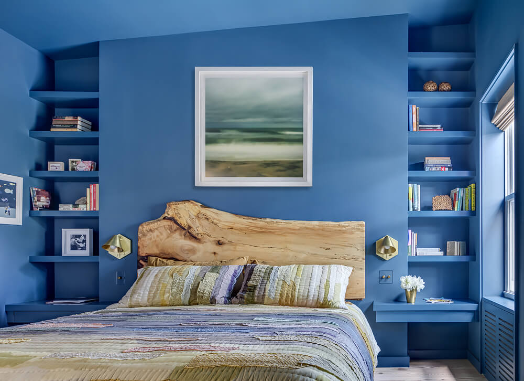
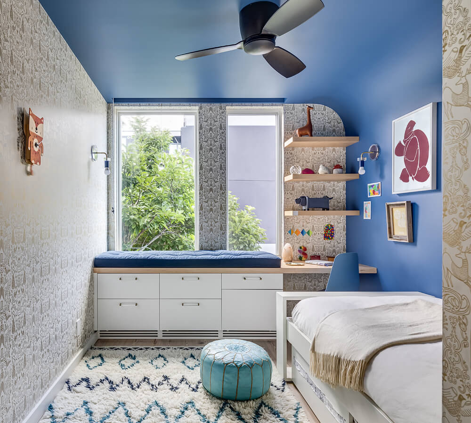
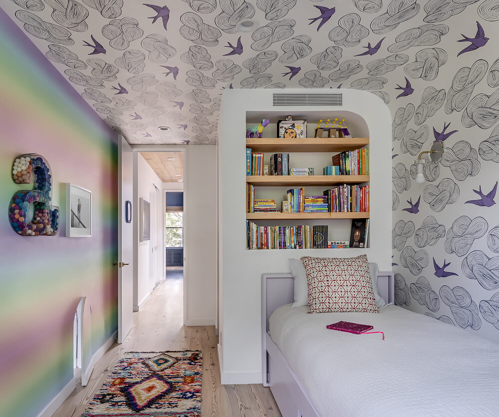
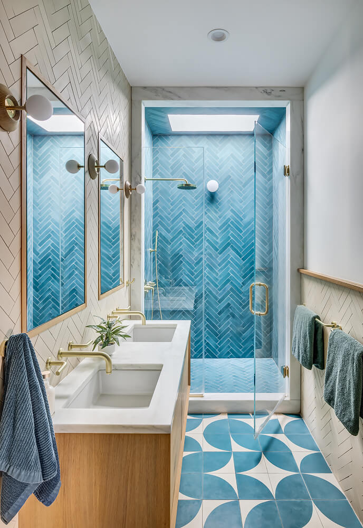
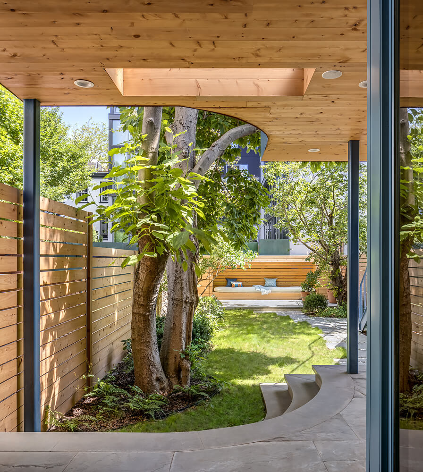
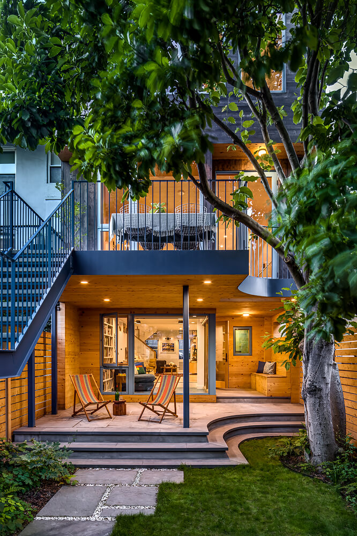
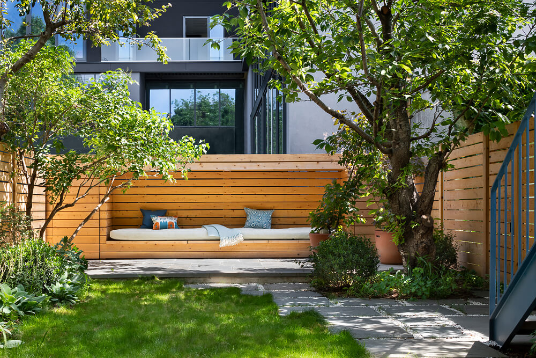
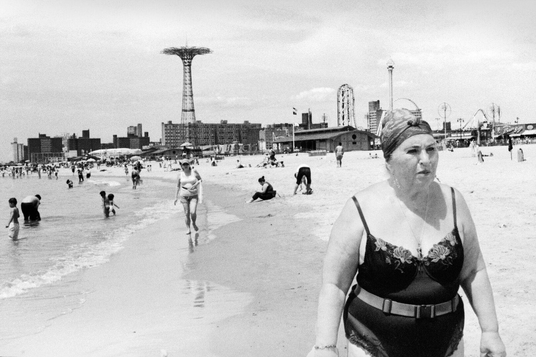
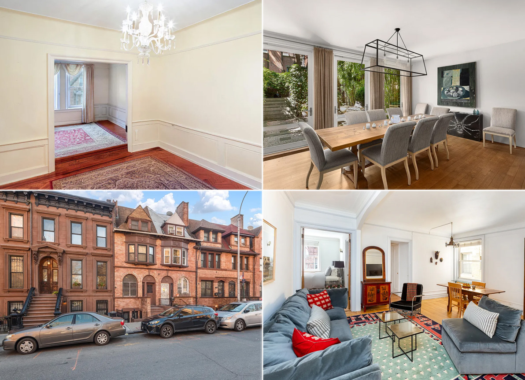
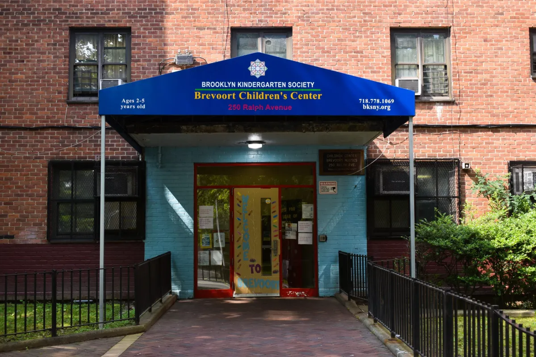
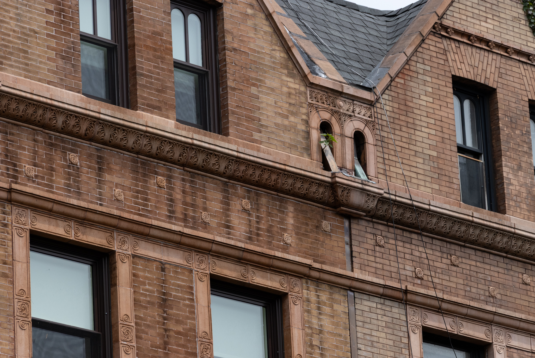
What's Your Take? Leave a Comment