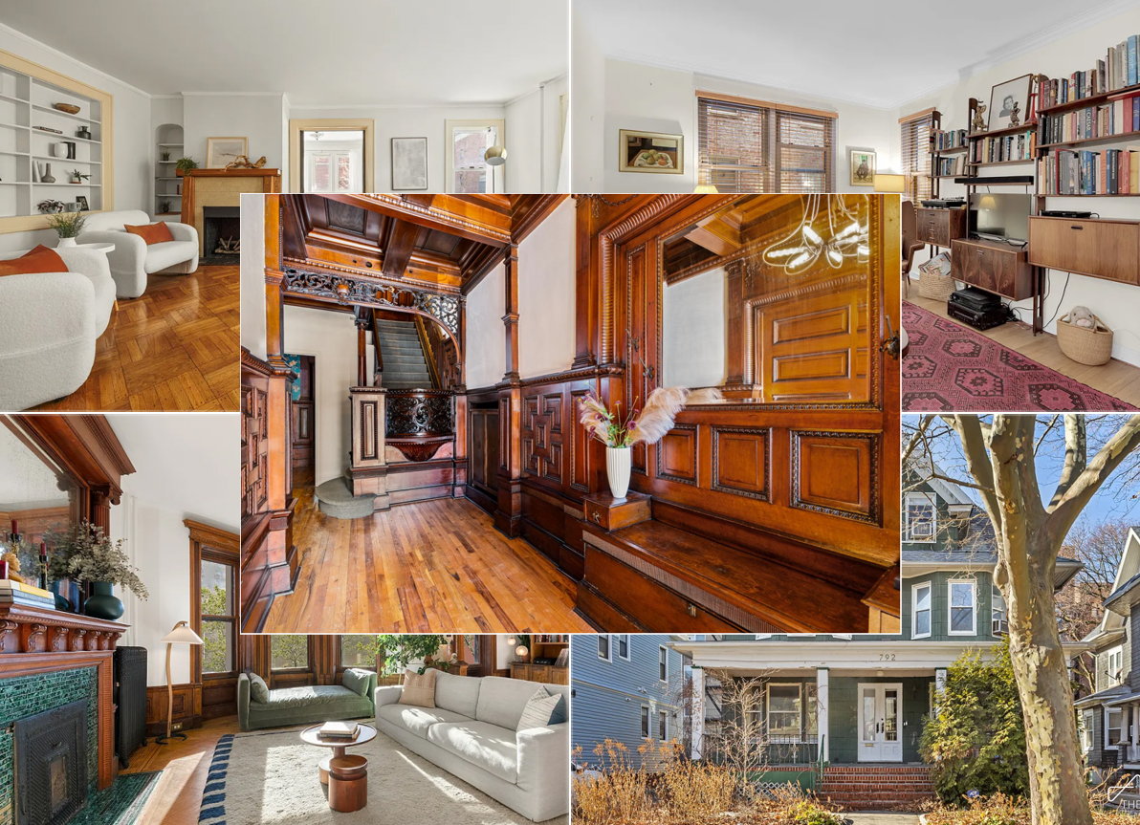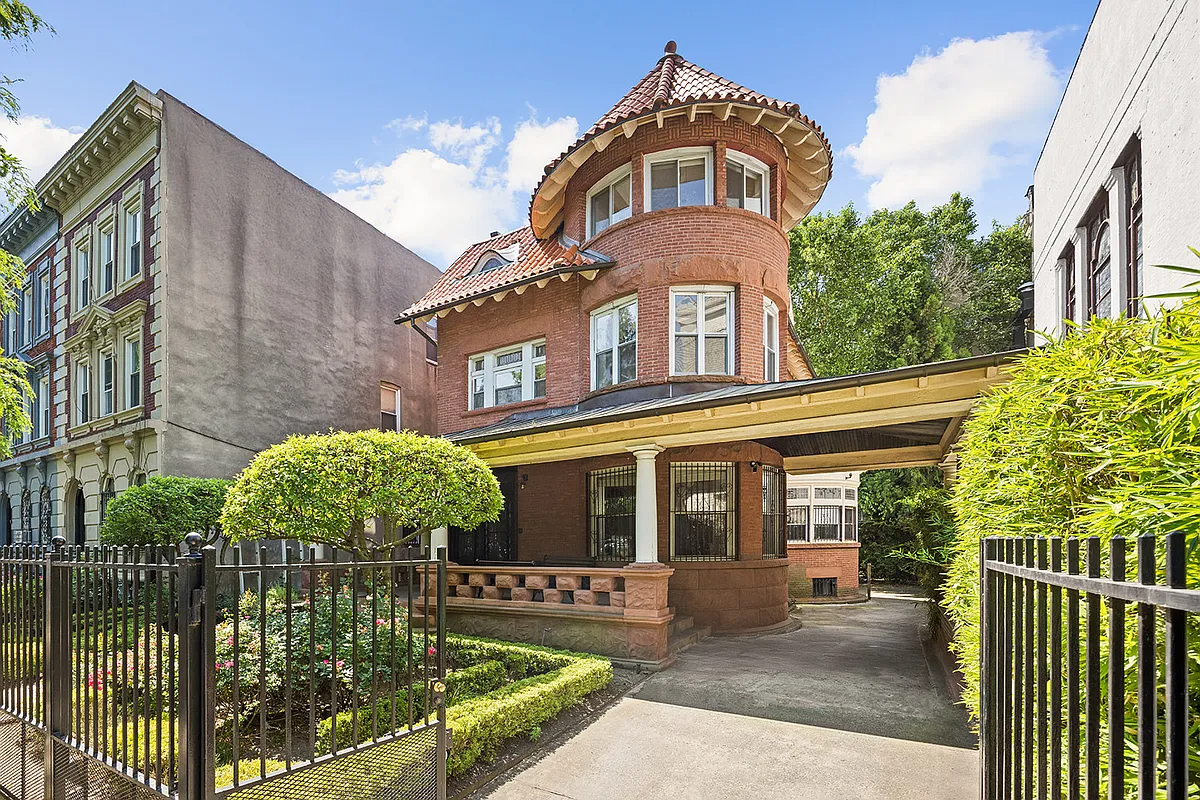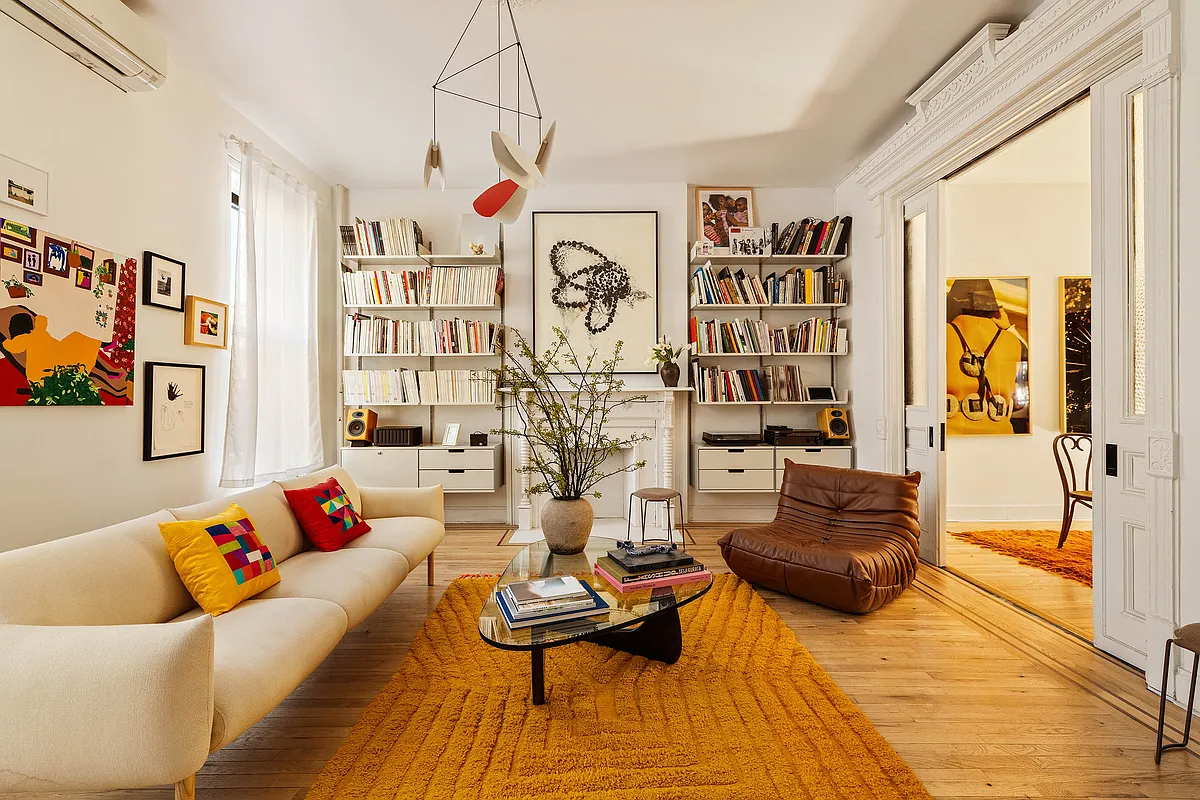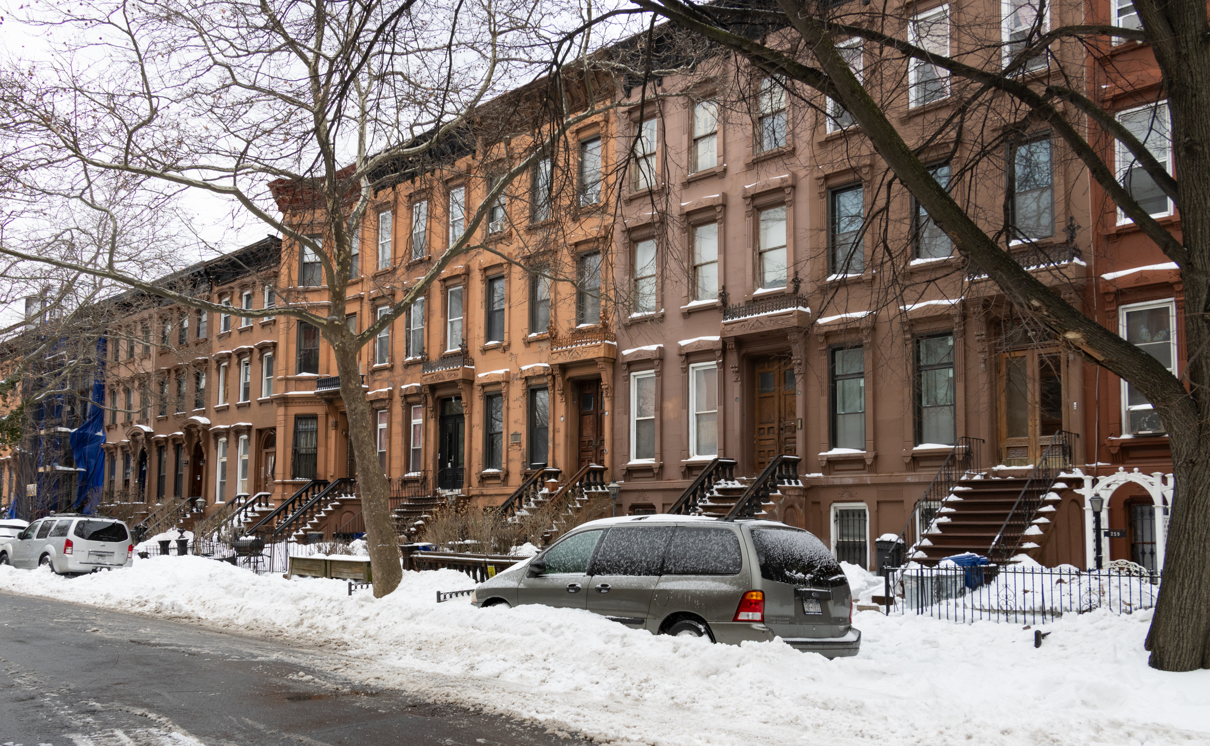Brooklyn Modern #2: Gut Renovated in Boerum Hill
[nggallery id=”26414″ template=galleryview] This week, we’re looking at homes featured in Brooklyn Modern by Diana Lind, with photographs by Yoko Inoue. Here’s Diana’s installment #2: From the outside, Jordan Parnass’s Boerum Hill townhouse looks like almost any other. Inside, he gut-renovated the dilapidated building by keeping only a few small details like a marble mantelpiece…
[nggallery id=”26414″ template=galleryview]
This week, we’re looking at homes featured in Brooklyn Modern by Diana Lind, with photographs by Yoko Inoue. Here’s Diana’s installment #2:
From the outside, Jordan Parnass’s Boerum Hill townhouse looks like almost any other. Inside, he gut-renovated the dilapidated building by keeping only a few small details like a marble mantelpiece and chucking everything else. With about 2,000 square feet to work with, he opened each floor to the next, allowing light to flow through from the third floor’s ceiling to the basement which serves as an airy office for his wife. The result is an intensely customized house — from site-specific artworks made by friends to a built-in spice rack for his wife — that perfectly suits his family.





Wow, what a beautiful house. I love it! If I am ever renovating a brownstone, I’m bringing these pictures.
yowza – beautiful. i wish we could see a floor plan and dimensions.
more piccies here
http://www.dwell.com/products/slideshows/18804249.html?itemID=18804249&articleID=18812454#id=a_1&num=1
and here
http://www.jpda.net/projects/boerum-hill-house
beautiful place.
PT Cruiser. I like. It aint so bad if you find a fixer-upper with no details.
I love it! I love the red glossy kitchen, the overall attention to detail, the flow of the space, the light…..I can go on and on. Many times modern renos feel too stripped down and cold, but not this. Just really well done.
i see recessed lighting under a loft bed. it’s nancy from elm street screaming privileged dorm room suite. (it’s pretty im just jealousing in case you cant tell hahaha)
*rob*
Im doing a gut reno of a 1898 Victorian/Farmhouse…we are going modern (could not save anything as the prior owners stripped everything out!). I wanted to post in the reno blog here but I thought Id just get an earful! Maybe I will try it.
Yeah corey, that’s exactly it. It has modern finishing touches obviously but the space still feels like its inside a classic brick rowhouse.
Although I know people on this blog tend to hate modern, I think it looks amazing…the best of both worlds…