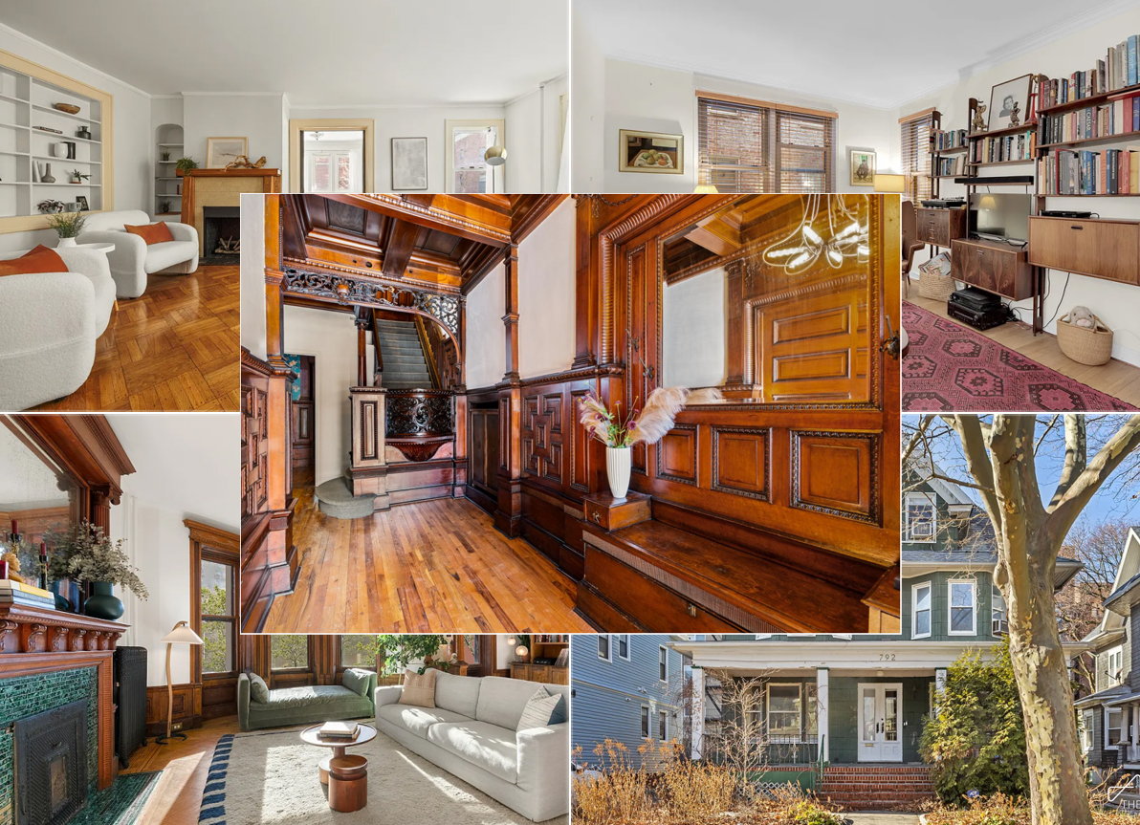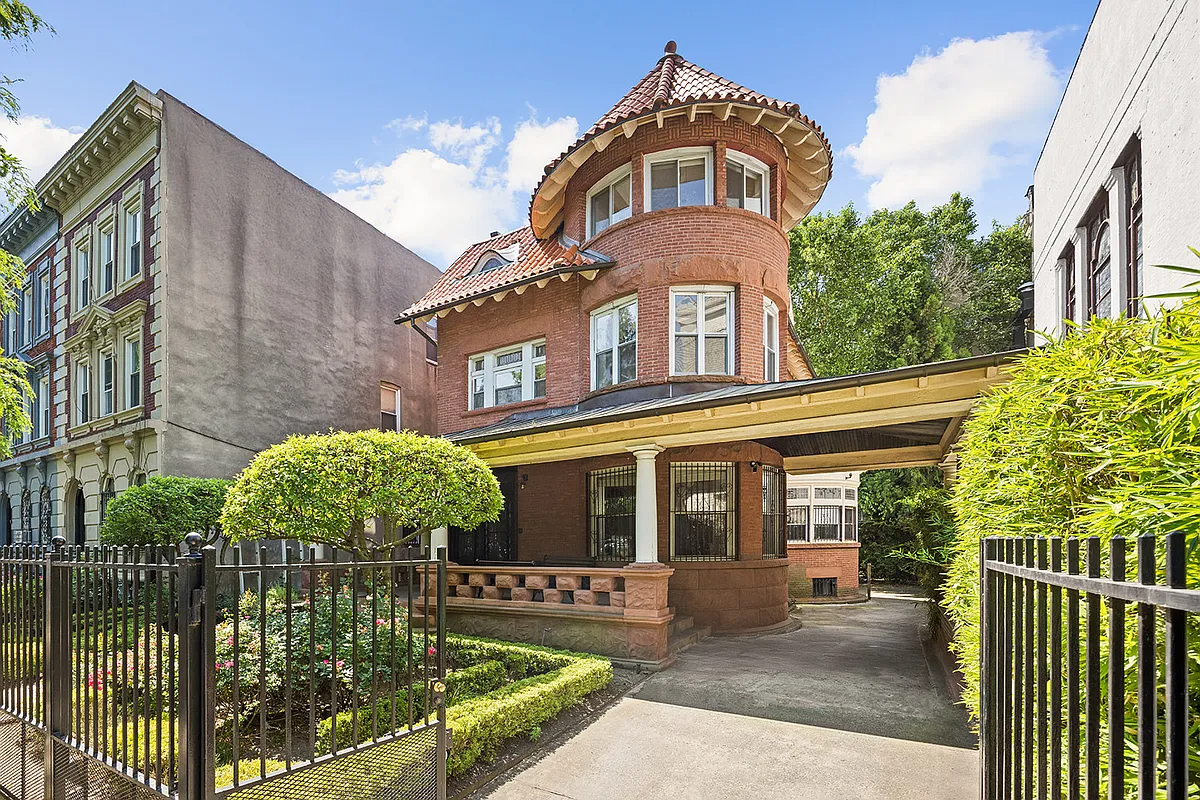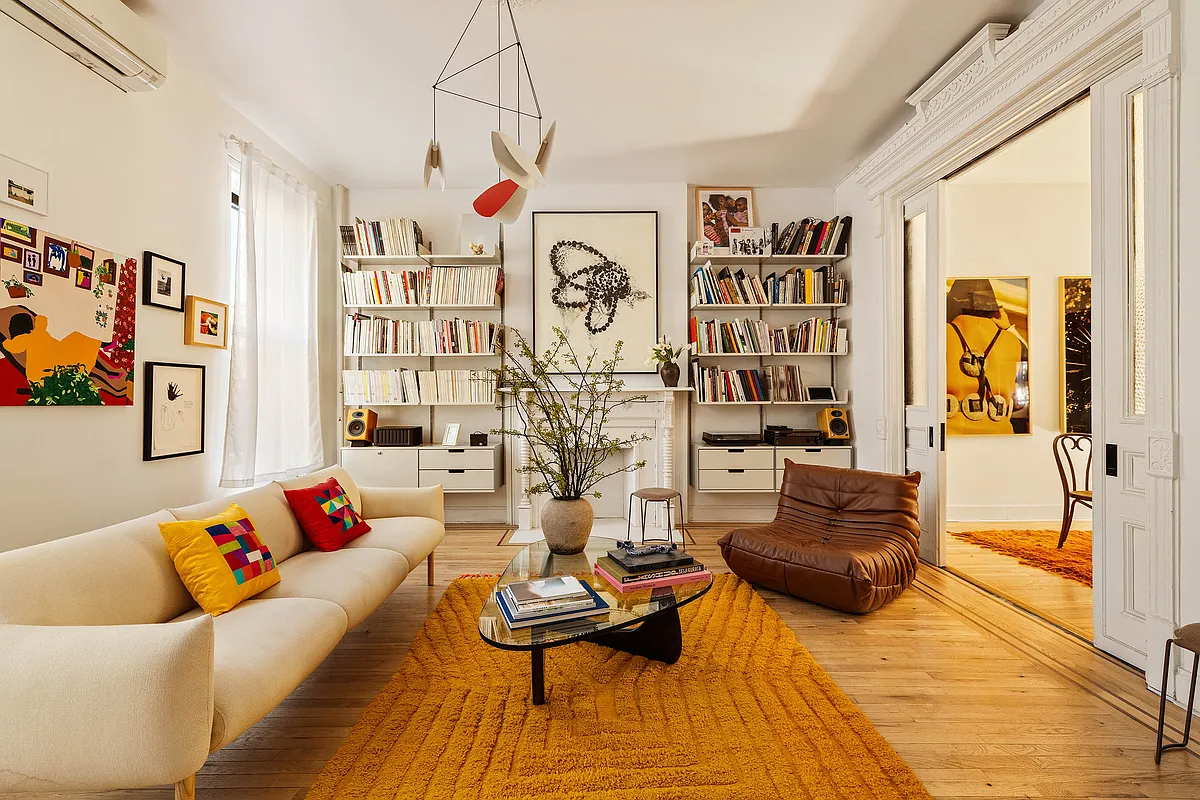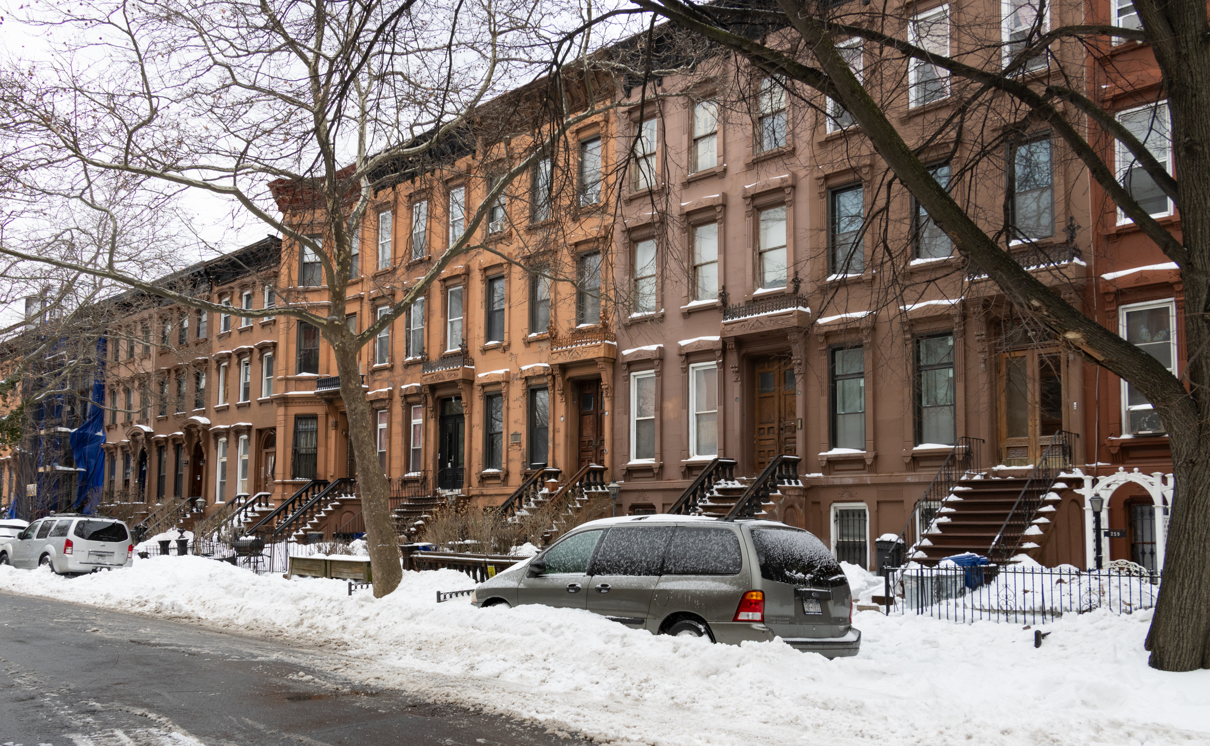Brooklyn Modern #2: Gut Renovated in Boerum Hill
[nggallery id=”26414″ template=galleryview] This week, we’re looking at homes featured in Brooklyn Modern by Diana Lind, with photographs by Yoko Inoue. Here’s Diana’s installment #2: From the outside, Jordan Parnass’s Boerum Hill townhouse looks like almost any other. Inside, he gut-renovated the dilapidated building by keeping only a few small details like a marble mantelpiece…
[nggallery id=”26414″ template=galleryview]
This week, we’re looking at homes featured in Brooklyn Modern by Diana Lind, with photographs by Yoko Inoue. Here’s Diana’s installment #2:
From the outside, Jordan Parnass’s Boerum Hill townhouse looks like almost any other. Inside, he gut-renovated the dilapidated building by keeping only a few small details like a marble mantelpiece and chucking everything else. With about 2,000 square feet to work with, he opened each floor to the next, allowing light to flow through from the third floor’s ceiling to the basement which serves as an airy office for his wife. The result is an intensely customized house — from site-specific artworks made by friends to a built-in spice rack for his wife — that perfectly suits his family.





Love the way they opened up the cellar. Brilliant way to get more space with light. I would love to see pics of the rest of the place.
omg you people yapping about “kid safety”. kids aren’t stupid. i mean unless you coddle and stupify them that is. if a kid is gonna jump that railing, then well… they get what they deserve. did you all grow up in rubber padded rooms or something!? nothing better than a good fall or tumble as a kid to prepare you for life.
*rob*
gorgeous. it’s easy to fall in love with a place that has tons of light, common space, “lounges” and private work spaces! but yeah, floorplan and dimensions (and bedrooms!) would be nice to see. it must have cost a pretty penny, even with all of the trade discounts and bartering this guy was probably able to arrange. definitely something that feels out of reach for us mere mortals.
There are building code sections that address railings and such. I’m sure these are in compliance.
Don’t know what the gap is in NYC, but I do know that in a lot of places 4″ is maximum between cables or other supports.
I have to chime in and say that i absolutely love this house. There’s no substiture for skilled design and construction, as well as deep pockets…my personal preference is for traditional details with modern furnishings, but if all the deets are gone, no sense in replicating them.
Ya…arent these types of railings dangerous for small kids? Maybe they are more sturdy then they look. We are thinking about doing stairs and railings like this…Im just not sure how safe they are.
House is lovely but I could not live there. How do you keep the kids from climbing those short fences and hanging over the abyss or trying to jump to the floor below? Maybe the kids in my family are just bad.
I LOVE modern and comtemporary design. This is my style. This is how I live (don’t hate me people cause I don’t have crown moulding). I do appreciate classic design very much and can probably live like that also, with very modern furniture.
Wish there were more photos of this house. I love the floors.
Very well done modernization. If done right as this home was you have a beautiful turn of the century home that is worthy of its design and architecture.
No problem with doing a brownstone in modern when there’s nothing left to it. This looks spectacular.