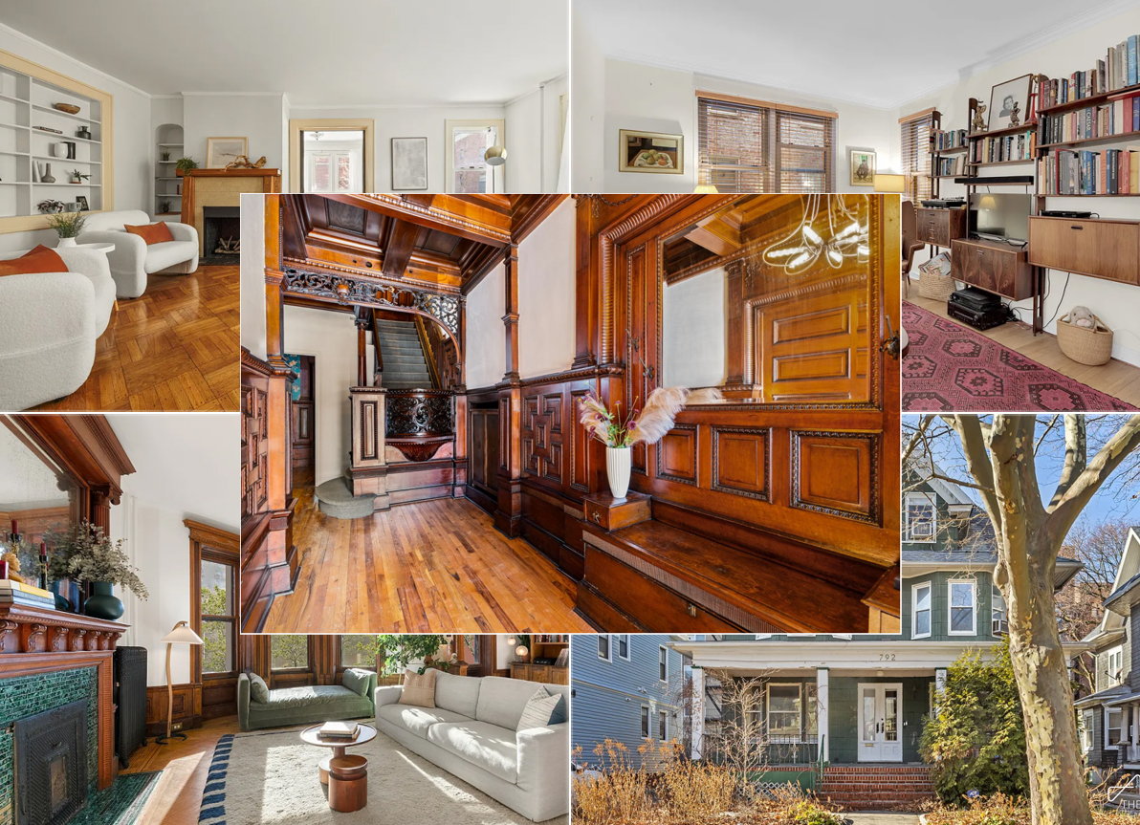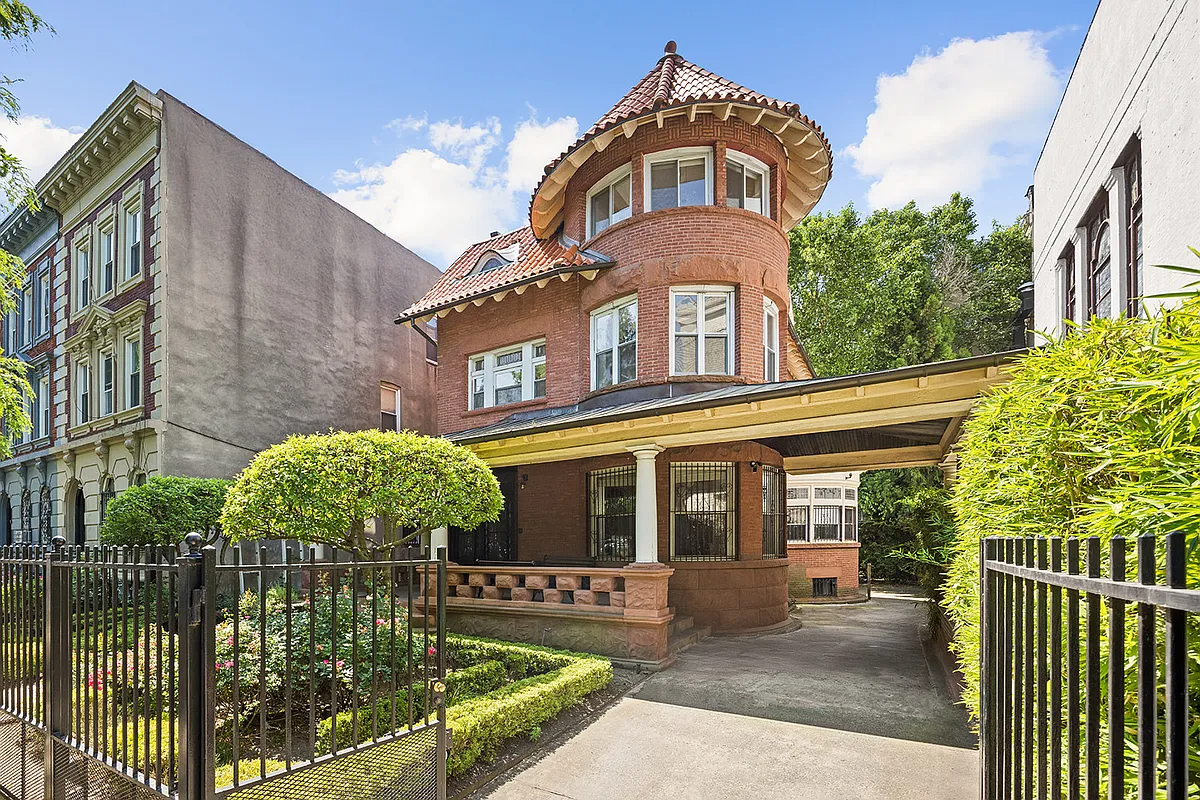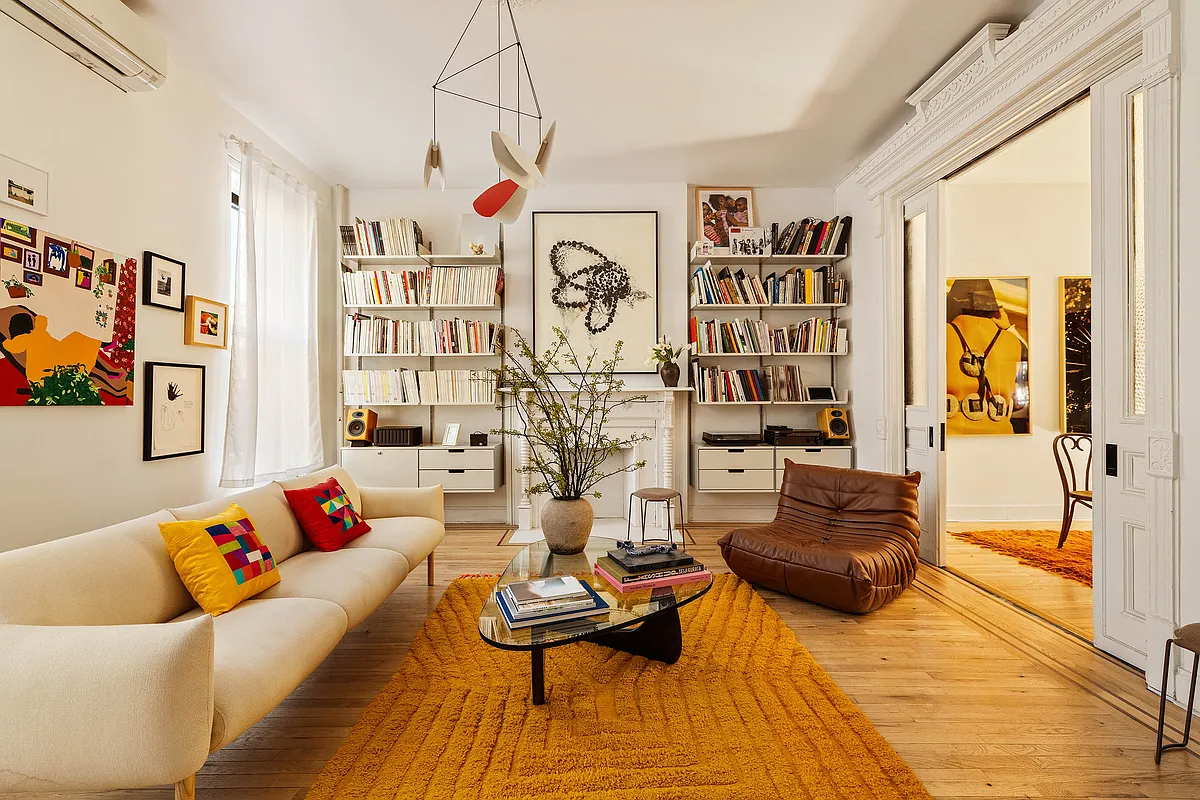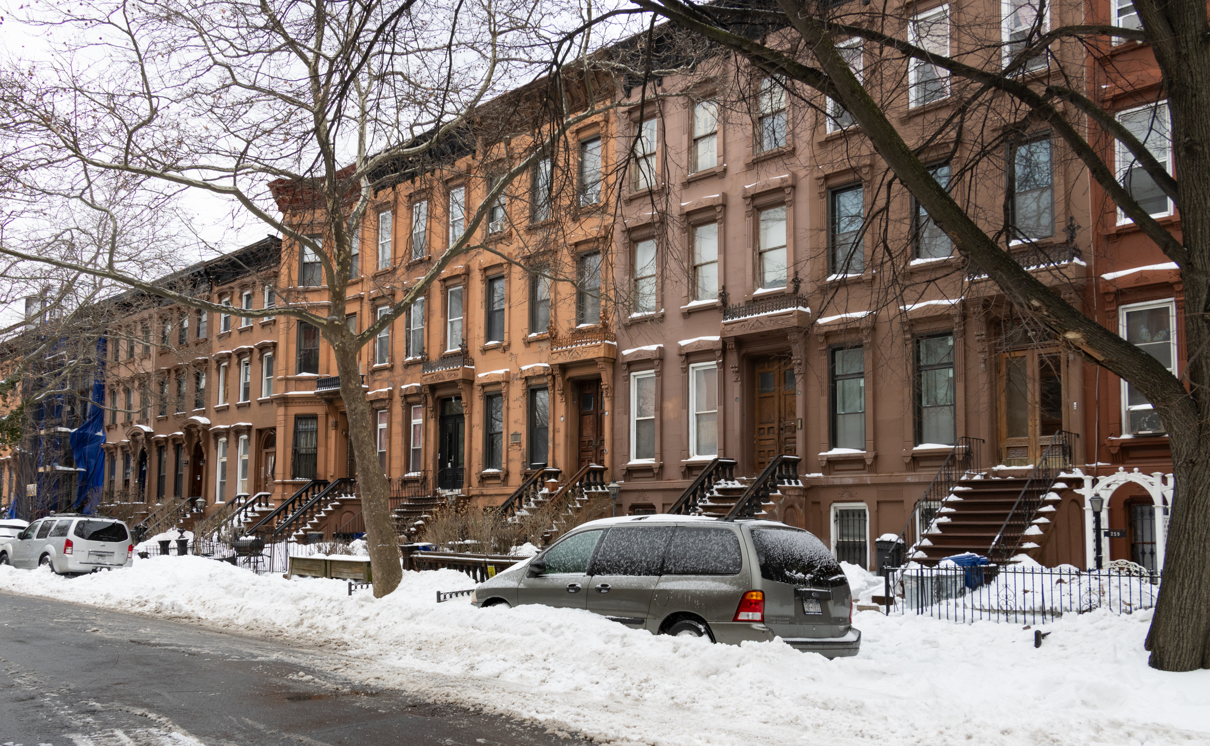Brooklyn Modern #2: Gut Renovated in Boerum Hill
[nggallery id=”26414″ template=galleryview] This week, we’re looking at homes featured in Brooklyn Modern by Diana Lind, with photographs by Yoko Inoue. Here’s Diana’s installment #2: From the outside, Jordan Parnass’s Boerum Hill townhouse looks like almost any other. Inside, he gut-renovated the dilapidated building by keeping only a few small details like a marble mantelpiece…
[nggallery id=”26414″ template=galleryview]
This week, we’re looking at homes featured in Brooklyn Modern by Diana Lind, with photographs by Yoko Inoue. Here’s Diana’s installment #2:
From the outside, Jordan Parnass’s Boerum Hill townhouse looks like almost any other. Inside, he gut-renovated the dilapidated building by keeping only a few small details like a marble mantelpiece and chucking everything else. With about 2,000 square feet to work with, he opened each floor to the next, allowing light to flow through from the third floor’s ceiling to the basement which serves as an airy office for his wife. The result is an intensely customized house — from site-specific artworks made by friends to a built-in spice rack for his wife — that perfectly suits his family.





These stairs are bad for children and dogs. Cats would not have a problem. But this looks like the kind of home that is suited neither for kids or dogs. It is for an extremely disciplined and attenuated couple. She’s a fine arts major, he’s a corporate attorney. They both carry their shoes in bags to the car when its raining and they clean the inside of the dishwasher before turning it on.
Nice clean look with great lines. I want that garden! Simple, easy to maintain. I hate how much time it takes to maintain my garden. That and the fact that it’s mosquito-infested during the entire summer.
One, please!
yeesh, rob. it has nothing to do with stupidity or “coddling.” people of any age don’t and can’t learn anything until they have the relevant experiences and/or the ability to communicate, understand, and remember things. a toddler has motor skills that far outpace his judgment. and, suffice to say, some “tumbles” are minor enough not to be concerned about the risk. a 16 foot drop onto a concrete floor isn’t one of them.
that said, i can’t remember what stair design is supposed to be safest for them. but, based on the narrative, it sounds like the architect specifically contemplated having young kids – his own – in the house, so i’m guessing those things were taken into consideration.
This is nice, though it is a little magazine-ey. One would have to be very very neat and obsessive about fingerprints and reading matter.
I think these little houses are so much prettier with their plaster rooms and ceiling medallions and multi-pane windows. It is not an ideological thing, I mean you own it you can break it, it is just how I feel. Even if a house is stripped, putting back the details is just so right. At least on the parlor level. I like mixing new and old but this is just new. no old. And what did they do with the front windows? they look blank. is it tinted glass? Yuk if it is.
I saw this place on the Boerum Hill house tour a few years back. It’s a small place, and was very well done.
the architect is one of the owners (the husband). “the chicken”‘s second link will take you to his site.
Rob,
Im talking about kids I dont have yet…we plan to have kids next year…so Im not sure how smart a young child would be…I dont want anything to happen.
Who was the architect?