The Insider: Bed Stuy Gut Reno'd Row House With Four New Windows Leans Minimalist
When Chad Murphy, an architect with a background in construction, went looking for a vintage row house to buy in Brooklyn, the last thing he and his wife wanted was a turnkey situation.

Photo by Andrew Fu
Got a project to propose for The Insider? Contact Cara at caramia447 [at] gmail [dot] com
When Chad Murphy, an architect with a background in construction, went looking for a vintage row house to buy in Brooklyn, the last thing he and his wife wanted was a turnkey situation. “We were looking for a fixer. We were living in a rental, saving our pennies, and we knew we wanted to take on a big project and make it our own. We weren’t interested in someone else’s renovation,” said Murphy, the founder and principal of Brooklyn-based SOON Architecture Studio, which undertakes residential and development projects in the city and upstate as well as in the heartland, with an office in St. Paul, Minnesota.
SOON is an acronym for Something Out of Nothing, which is how Murphy said most of their projects start — “from scratch, with just an initial spark of creativity,” and brainstorming sessions with their clients.
The brick row house the couple settled on for their own was “a diamond in the rough — on a corner, which was intriguing.” Its 42-foot-long side wall had no windows, which Murphy conjectured might be because an elevated rail line once ran alongside the building. It also lacked any salvageable historical detail, except for the staircase. “I didn’t see that as a downside,” Murphy said. “I have a minimalist aesthetic, but I would have felt badly tearing out beautiful details.”
A gut renovation ensued. Configuring the building as an owner duplex over a garden rental, Murphy cleared the parlor floor of partitions and punched four new window openings in the side wall. “We wanted to separate the living room at the front from the kitchen at the back, but not have it completely open,” he said. To resolve that, he created a central core for mechanicals and services, including a ducted mini-split air conditioning system, a powder room, the fridge and kitchen storage. “You can walk all the way around it. There’s hallway on both sides.”
SOON Architecture collaborates with local makers and vendors whenever possible. “There are such riches in Brooklyn; why wouldn’t you tap into that?” asked Murphy, who moved to New York in 2012 with an architecture degree from UPenn and worked for three other architecture firms in New York City before setting up his own.
Among the local collaborators on this project was Studio Snng in Red Hook, which provided custom millwork, including a dining banquette with a unique carved wood wall.
Murphy inserted four new openings (only one is visible in this photo) in the building’s windowless side wall. Because the house is outside the historic district, he had free rein on design. There’s a garage behind the house in lieu of a backyard.
The house’s stoop was removed long ago, Murphy said. A custom steel canopy shelters the entry door, which leads a small anteroom with wood slat walls, and the staircase going up. The ground-floor rental apartment has a private entrance at the back of the building.
The staircase was the one original remnant Murphy was able to keep. “The location was good, and it was structurally decent. It just needed a little support,” he said. The handrail and soulfully distressed newel post are both original.
The living room at the front of the second floor (top photo) benefits from a new side window. New oak floors were laid throughout.
Among the custom millwork pieces designed by SOON Architecture and built by Studio Snng is a shallow wall-hung console intended as a landing space for keys, chargers, and the like, with liquor storage within.
The blue Swell sofa was sourced from Normann Copenhagen, a Danish company.
The sunny kitchen has three original windows along the back wall, plus a new horizontal window on the side. A dining table and banquette designed by SOON Architecture in collaboration with Studio Snng has an unusual textured backrest of hand-carved white oak. The door leads to a small balcony.
The shop-sprayed center island is topped with Dekton, an engineered stone.
Murphy left some original brick exposed, including a section with a trace of a pass-through dating to the time of construction, when multiple row houses went up at once and workers needed to walk and pass tools between them.
The minimalist light over the island is the 2×4 Pendant from Gowanus-based AlexAllen Studio.
A new skylight at the top of the house harvests additional daylight. Some stair balusters were missing, so Murphy alternated originals with vintage salvaged ones.
There are three bedrooms on the top floor. Murphy himself made the bedframe in the primary bedroom out of two sheets of plywood.
[Photos by Andrew Fu]
The Insider is Brownstoner’s weekly in-depth look at a notable interior design/renovation project, by design journalist Cara Greenberg. Find it here every Thursday morning.
Related Stories
- The Insider: Bed Stuy Townhouse Emerges From Gut Reno With Pared-Back, Contemporary Style
- The Insider: Modern Minimalist Design Blends Seamlessly Into Victorian Townhouse in Bed Stuy
- The Insider: Stylish ‘Upside Down’ Owner Duplex Crowns Greenpoint Townhouse Renovation
Email tips@brownstoner.com with further comments, questions or tips. Follow Brownstoner on Twitter and Instagram, and like us on Facebook.


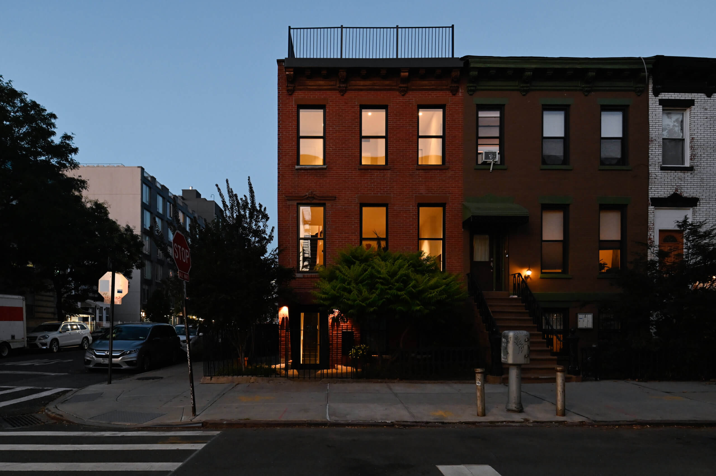
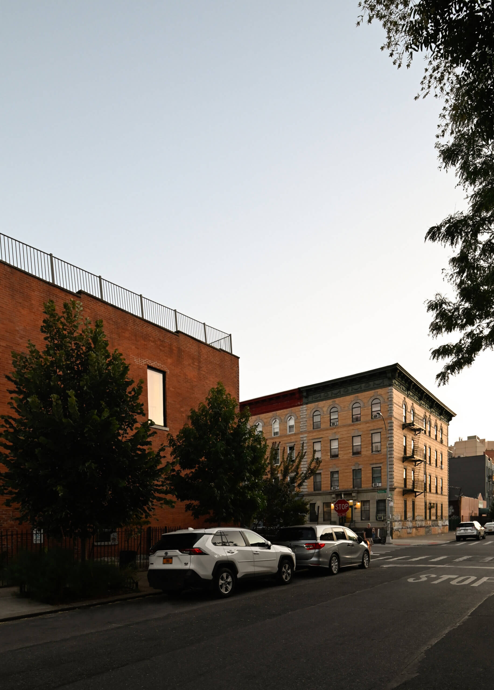
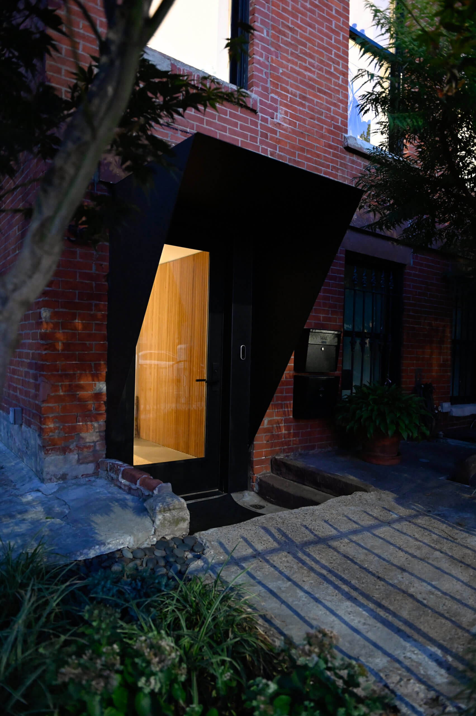
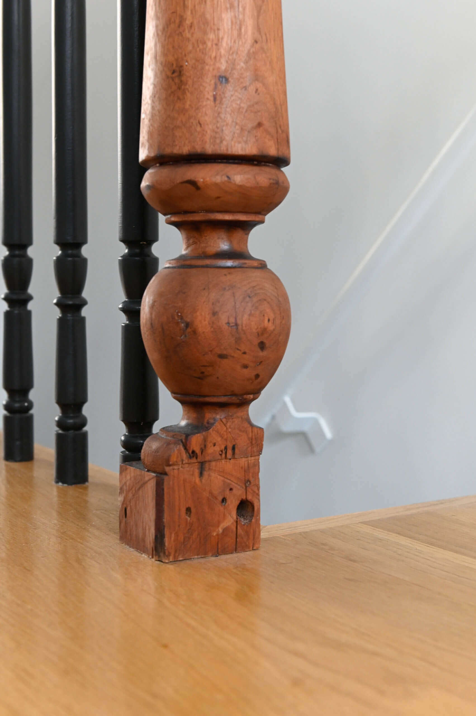
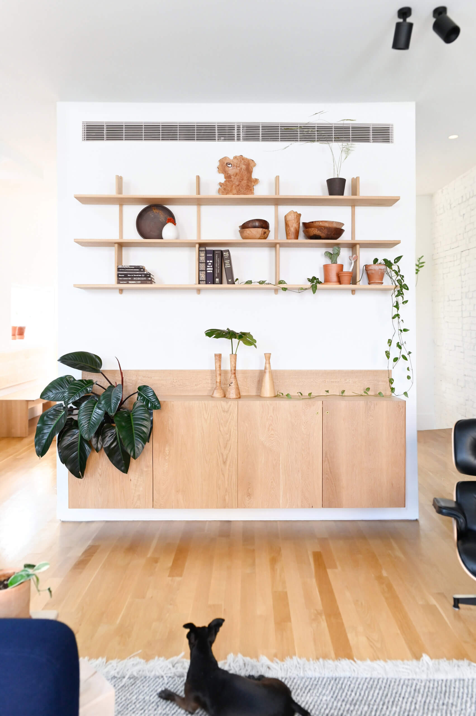
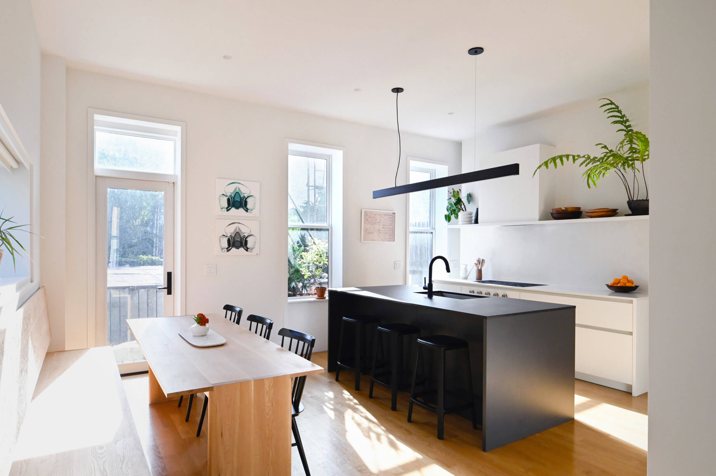
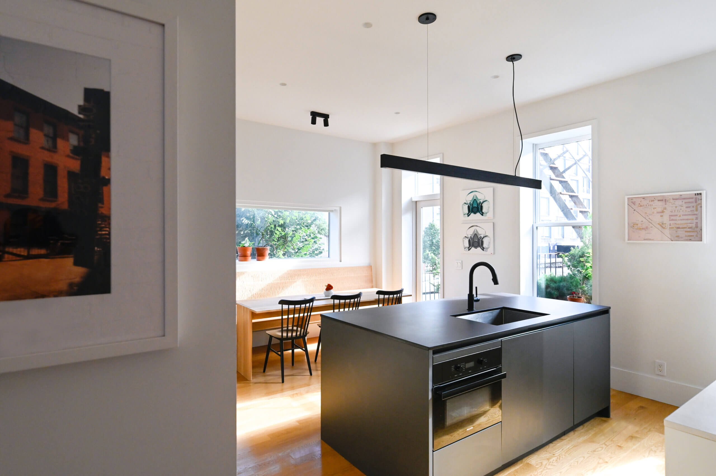
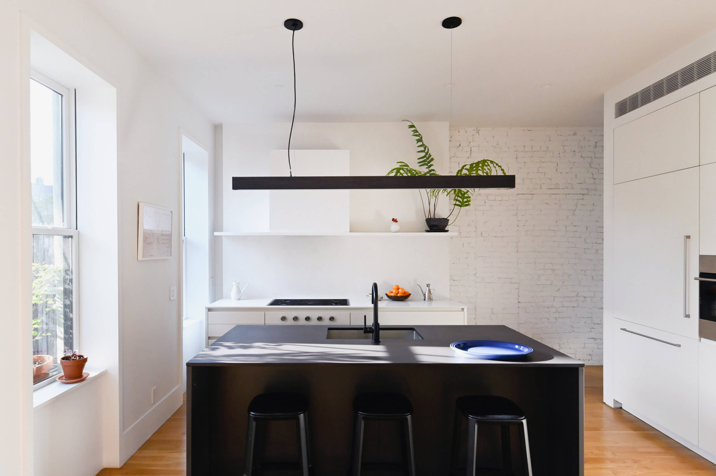
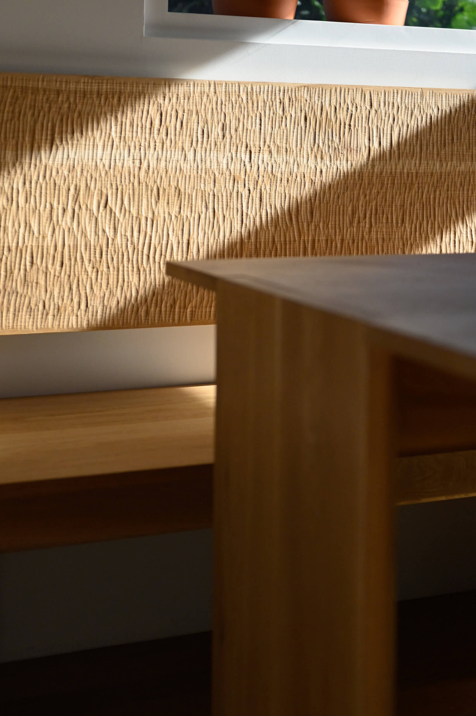
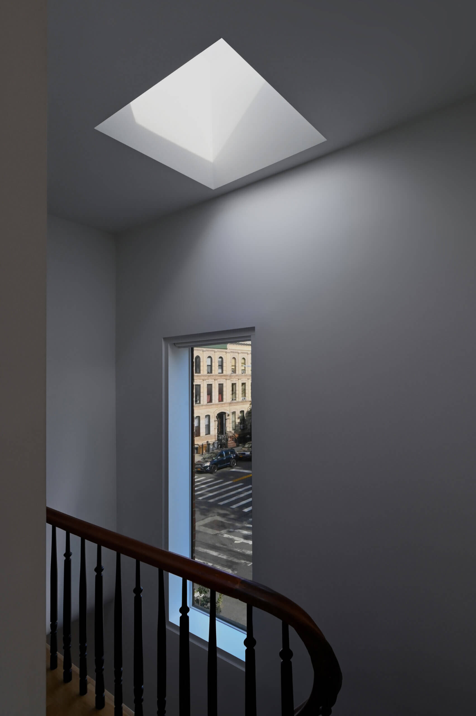
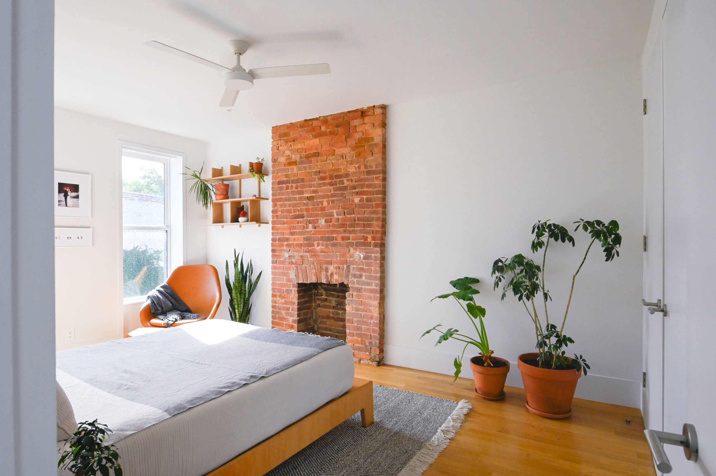







What's Your Take? Leave a Comment