The Insider: Bed Stuy Townhouse Emerges From Gut Reno With Pared-Back, Contemporary Style
The extensive overhaul included a new stair, flooring, mechanicals, windows and moldings but nods to the house’s historic typology.

Photo by Hanna Grankvist
No sooner did Nathan Cuttle’s clients, an art professor and a sound engineer with a young child, close on their three-story Neo-Grec brick row house than they procured a demolition permit. “They wanted to get started,” said Cuttle, founder and principal designer of Brooklyn-based Studio Nato, which masterminded the gut renovation, architectural redesign and new furnishings that followed.
Despite the initial haste and the extent of the overhaul, this was a thoughtful, well-considered renovation that respected the architectural typology of the Brooklyn row house. “We didn’t blow it all out and make a loft within a brownstone,” Cuttle said. “We held onto how the spaces were organized and kept the entry experience, the hallway walls and the stairs in a similar location. It still feels like a brownstone.”
“The house had gone through some funky renovations and was in bad shape,” recalled Cuttle, whose background includes general contracting in Atlanta, masonry in Colorado and an interior design degree from Parsons School of Design.
The program involved moving an existing top-floor rental apartment to the garden level and creating an owner duplex upstairs, with a brand-new kitchen at the rear of the parlor floor and three bedrooms and two new baths above.
Also on the to-do list: replacing or sistering some floor joists (“My clients wanted level floors,” the designer said), fully upgrading electrical and plumbing systems, adding central air and entirely rebuilding the rear wall with larger openings to enhance the connection with the outdoors and bring in more natural light.
When it came time to furnish, Studio Nato drew guidance from the homeowners’ backgrounds. She is Swiss and drawn to contemporary design; hence the clean-lined modern furnishings. He grew up in Massachusetts and wanted a bit of New England feel, reflected in the exposed brick and wood-burning stove in the front room. Both members of the couple shared a desire for a home that is casual, bright and unpretentious, which is exactly what they got.
Though the renovation was a complete gut, new moldings and trim nod to earlier 19th century detail. Even the newly built staircase has a wood handrail intended to provide a tactile experience similar to that of the original.
Two-over-two windows on the front façade are period appropriate. The distinctive sofa is from the Danish furniture brand Common Seating, the wood armchairs from Article, an online resource for affordable modern design.
A dedicated media area in the middle of the parlor floor keeps TV watching out of the slightly more formal living room.
The kitchen cabinetry is semi custom. Degree doors from Reform, made of Oregon pine with diagonal grain, were attached to box components from Ikea. Basalt countertops and backsplash were a splurge.
Nerd counter stools, in statement green, were sourced from the Danish company Muuto.
New flooring throughout is wide-plank white oak with a matte Bona Naturale finish. All-new glazing at the rear of the house includes a door that opens to a small balcony.
One salvageable vintage detail, said Cuttle, was a rectilinear black slate fireplace with incised detail at the rear of the parlor floor, along with some cast-iron radiators. Dowel-back dining chairs from Article and Dusk pendant lights from Hem, evocative of Japanese paper shades, keep the feeling light.
Light from a new skylight washes over the newly built sculptural staircase. “Demolition with old staircases can sometimes be the end of them,” Cuttle said.
In designing vanities for the primary bath, Studio Nato again opted for Ikea boxes with custom fronts to keep costs down.
The second bathroom on the top floor is clad in simple 4-inch by 4-inch white ceramic tile. Both baths have floors of Otto Grigio tile — porcelain with the look of stone — from Stone Source.
Two bedrooms of equal size at the rear of the top floor were made possible by removing one of the three original windows and inserting double windows to admit more light and “create a much more inviting space.” Otherwise, the designer said, “You get that one bedroom that’s 7 feet wide.”
The back wall was rebuilt and reglazed, requiring new steel headers and lintels. Studio Nato also designed the balcony, deck and planters.
[Photos by Hanna Grankvist]
Related Stories
- The Insider: Brownstoner’s In-Depth Look at Notable Renovation and Design Projects
- The Insider: Double-Deck Addition, Fresh Color Bring New Life to Crown Heights Fixer-Upper
- The Insider: Bed-Stuy Design Firm Gives Park Slope Townhouse a Dose of Soul
- The Insider: Architects Brighten Park Slope Co-Op for Young Family
Got a project to propose for The Insider? Please contact Cara at caramia447 [at] gmail [dot] com
Email tips@brownstoner.com with further comments, questions or tips. Follow Brownstoner on Twitter and Instagram, and like us on Facebook.


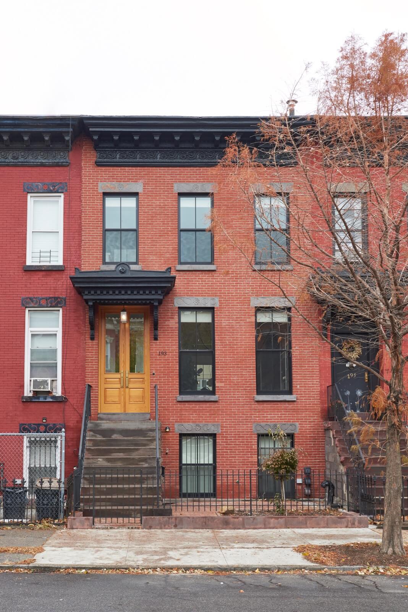
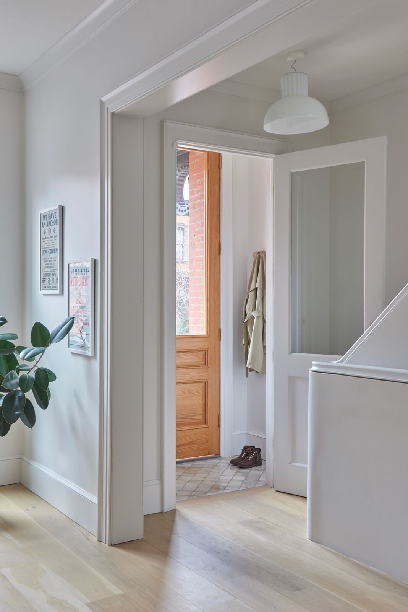
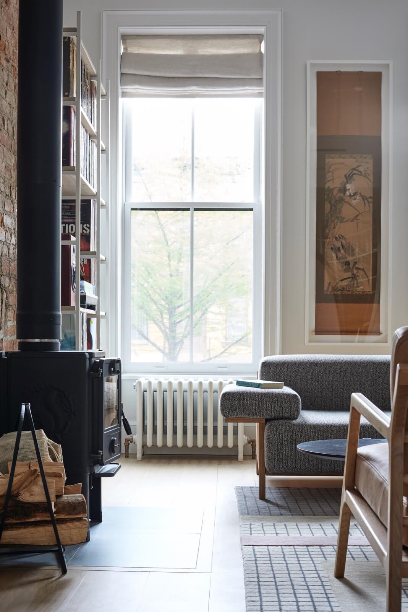
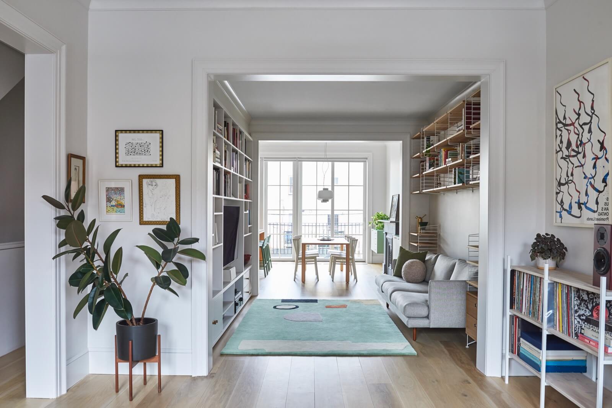
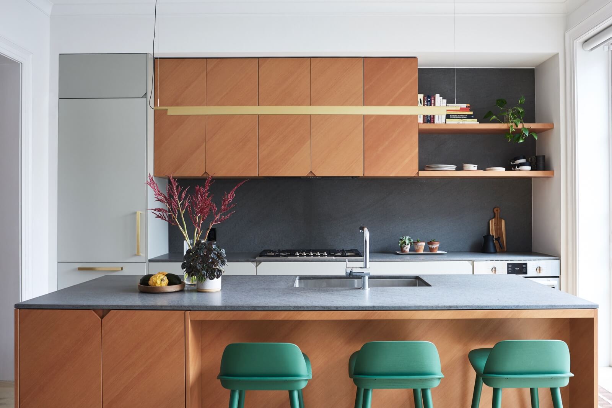
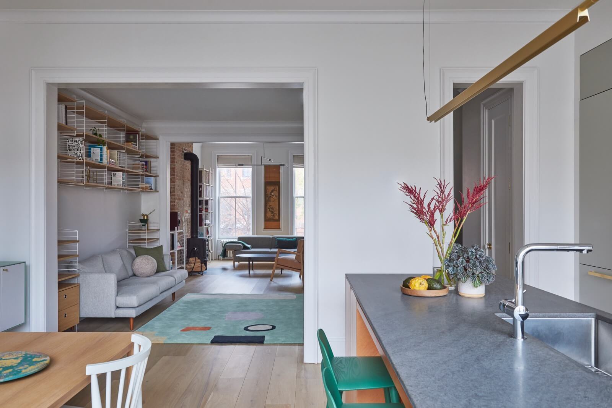
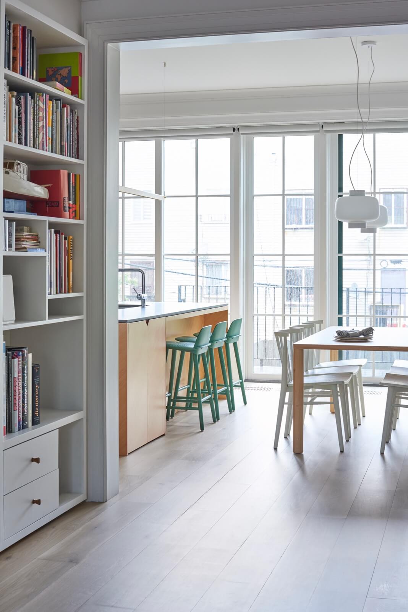
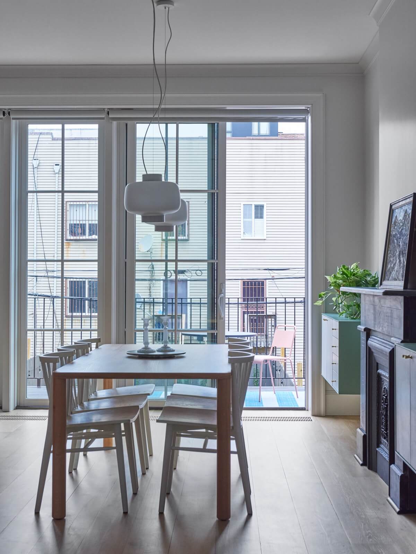
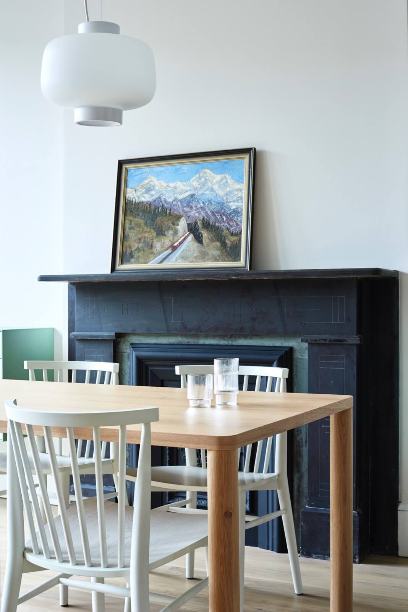
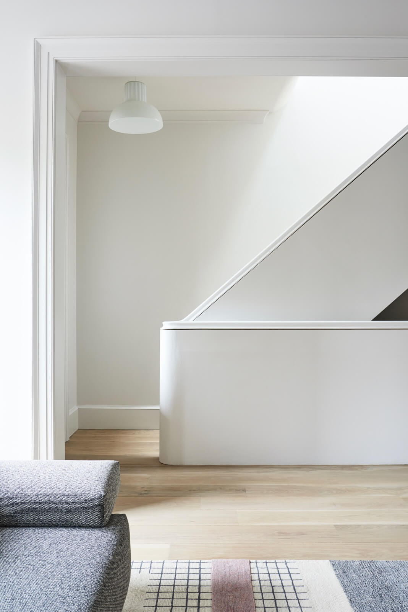
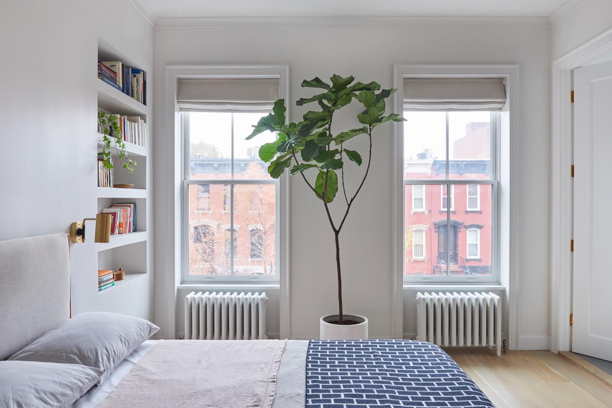
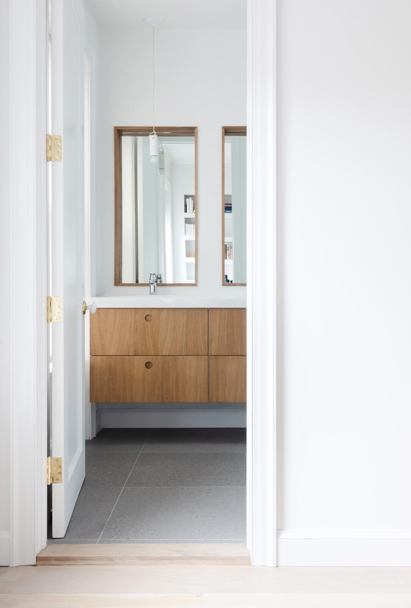
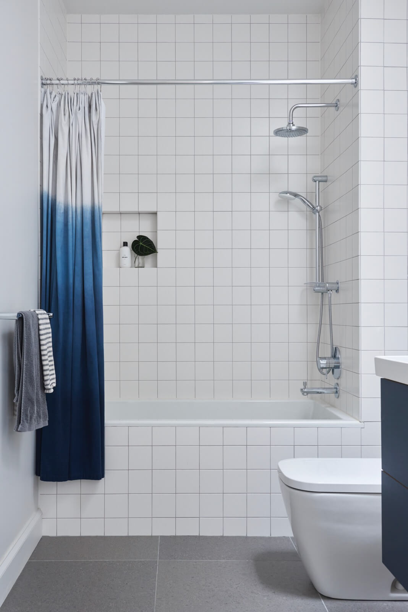
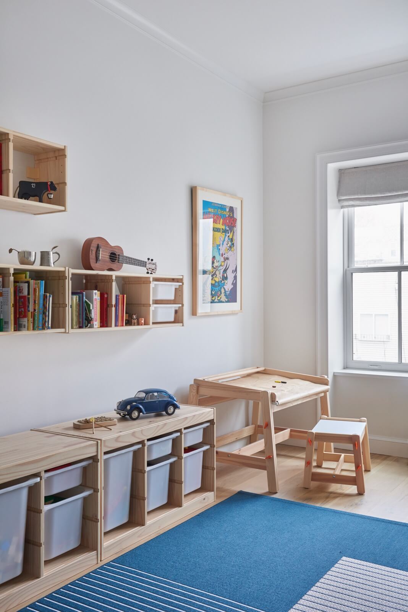
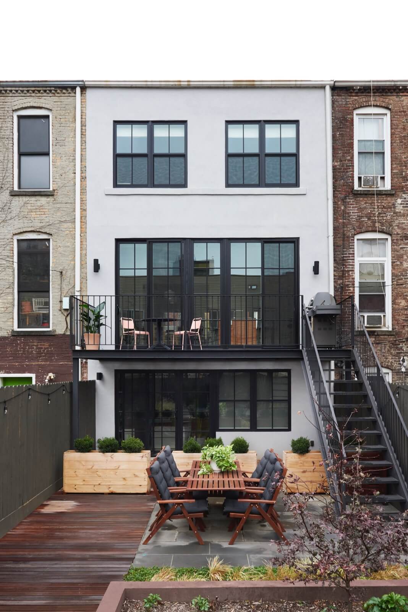








What's Your Take? Leave a Comment