The Insider: Fun and Function in BoCoCa
OUT OF A 1930s WAREHOUSE on a commercial block between Cobble Hill and Boerum Hill, architect Ben Herzog and Brooklyn-based interior designer Kiki Dennis conjured a family home that’s both fun and functional. The homeowners, a couple with three young kids, had lived in the 25-foot-wide, three-story building for years. However, the “functional lifestyle things were not working…
OUT OF A 1930s WAREHOUSE on a commercial block between Cobble Hill and Boerum Hill, architect Ben Herzog and Brooklyn-based interior designer Kiki Dennis conjured a family home that’s both fun and functional.
The homeowners, a couple with three young kids, had lived in the 25-foot-wide, three-story building for years. However, the “functional lifestyle things were not working for them,” Dennis recalled. The answer was a total renovation.
Before the redesign, the kitchen was a separate room divided from the main living space. But Herzog installed structural steel beams to allow for one big loft-style room on the ground floor, comprising living, kitchen and dining areas. Black-framed glass and metal doors at the rear of the space open onto a small garden, allowing more light into the redesigned room.
While the ground floor of the stoopless building was a complete gut, the upper floors also saw significant renovation to create a master suite, children’s bedrooms, and all new baths.
The decor, using existing art and lots of color, was “very client-driven,” Dennis said. “They love purple!” She used pattern and texture “to keep the space light and bright, with a whimsical attitude. And we were always conscious of things that would be easy to maintain with kids.”
One of the main programmatic requirements: two large dining tables that expand to host 20 or 30 people for entertaining.
See and read more below.
Photos by Brett Beyer
The living area’s exuberant decor includes purple tub chairs and a tufted sofa from Ligne Roset, set on a patterned rug from Kyle Bunting. The coffee table is by Brooklyn-based Wüd Furniture. The more formal dining table behind the sofa is from Dennis Miller, with Norman Cherner chairs from Design Within Reach.
The fireplace wall is ceramic tile from Ann Sacks. Cabinets made of Plyboo — which house stereo equipment and a liquor cabinet — are built into the living area wall.
“Lighting was really important,” Dennis said of the fixtures, which have a space-age feel. “We used LED lighting so there wouldn’t be a lot of bulb changing.” Halo-like aluminum Corona fixtures are from YLighting; copper bubble pendants are from Desiron.
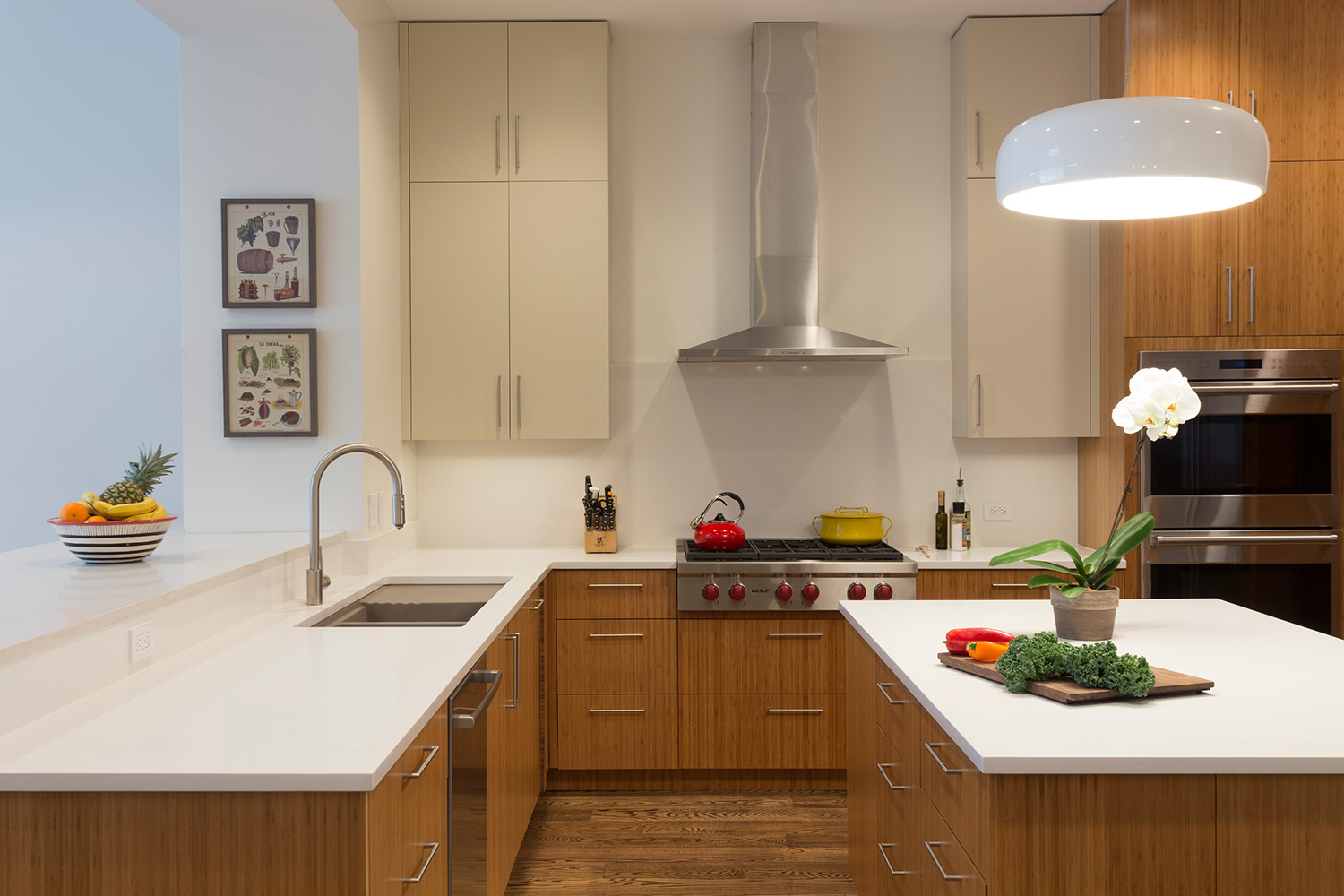
Dennis chose practical ceramic tile from Ann Sacks for the walls in the entry foyer.
The unusual wall treatment in the master bedroom is a wallpaper from Trove.
Behind the sliding doors in the top floor hallway are a washer/dryer, drying racks and extra storage. The designers took out the stair rail on this level and replaced it with a cabinet that serves both as linen closet and a counter for folding laundry.
The Insider is Brownstoner’s weekly in-depth look at a notable interior design/renovation project, produced and written by design journalist Cara Greenberg. You can find it here every Thursday at 11.




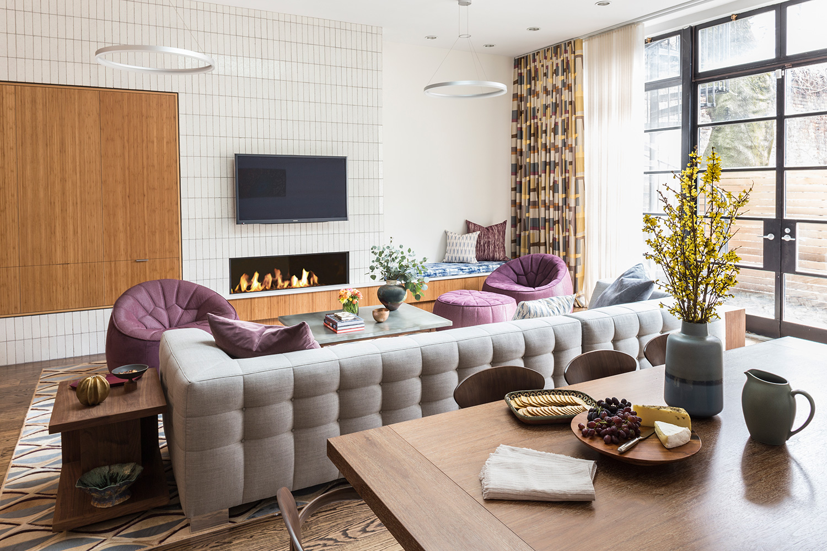






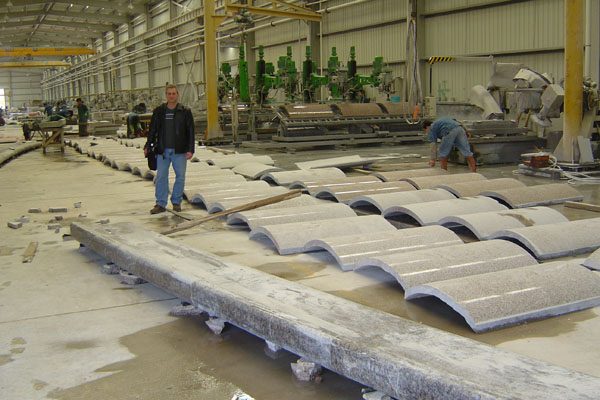

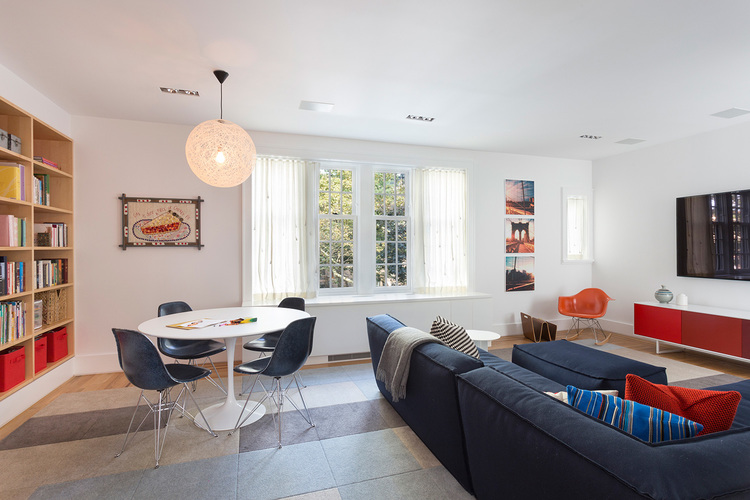
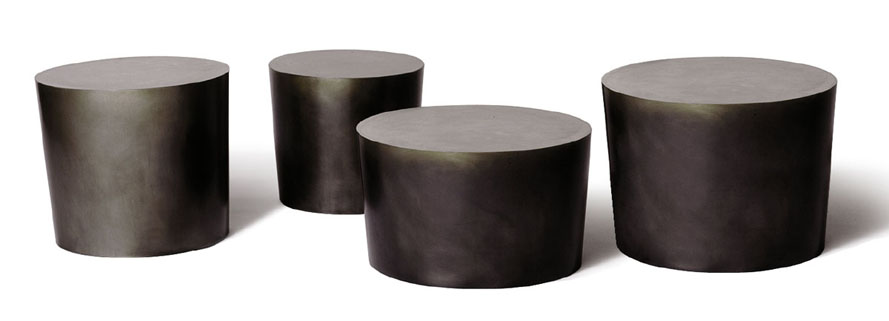
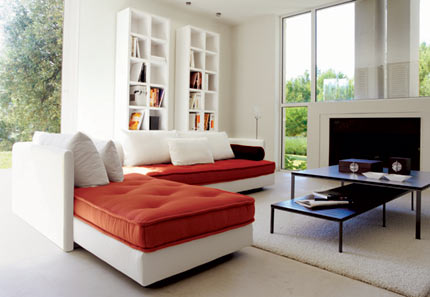
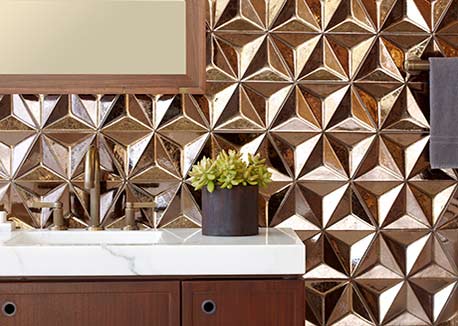
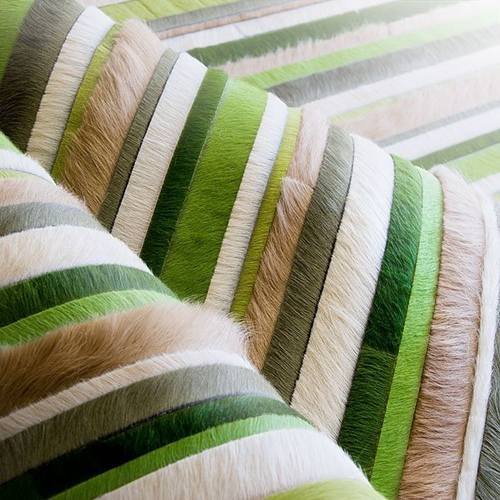
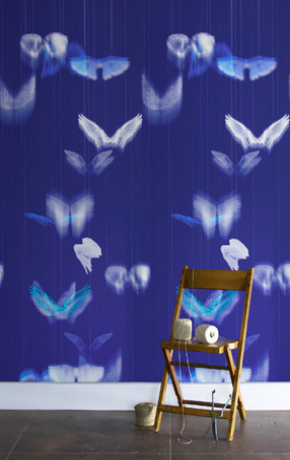
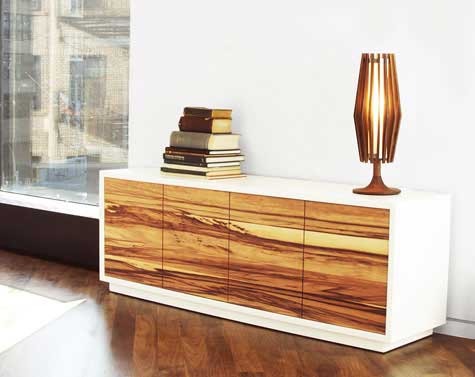
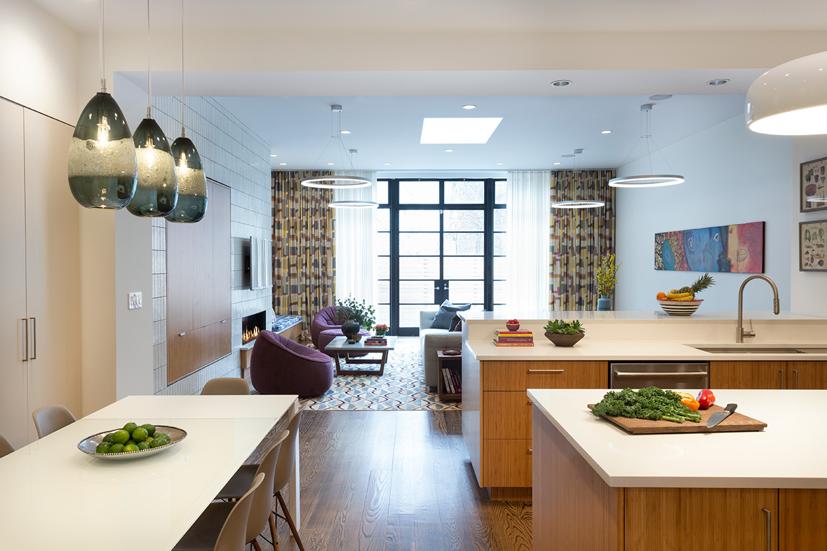
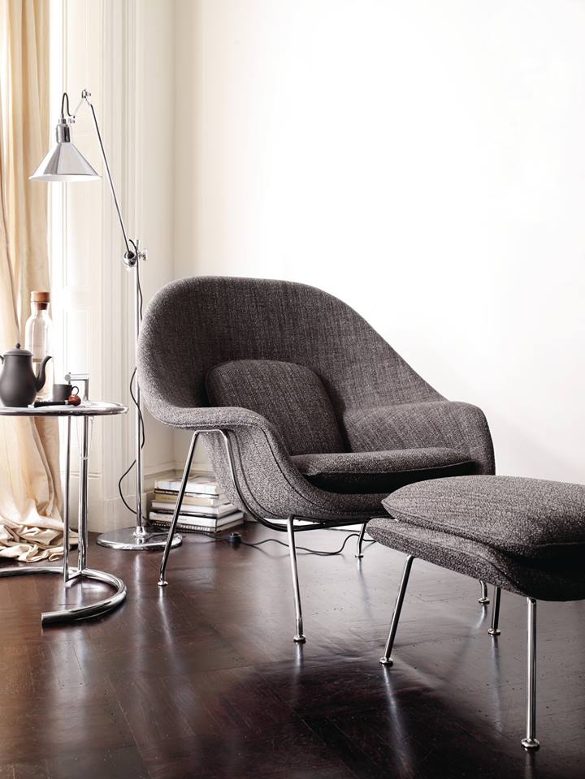

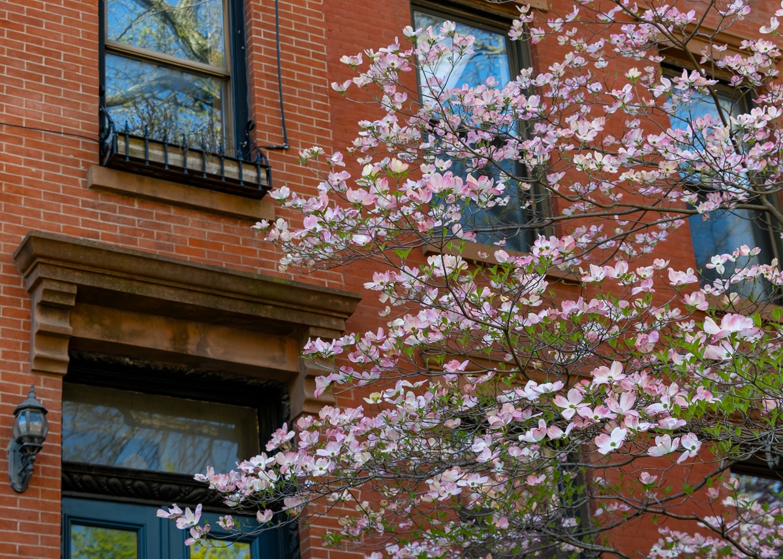

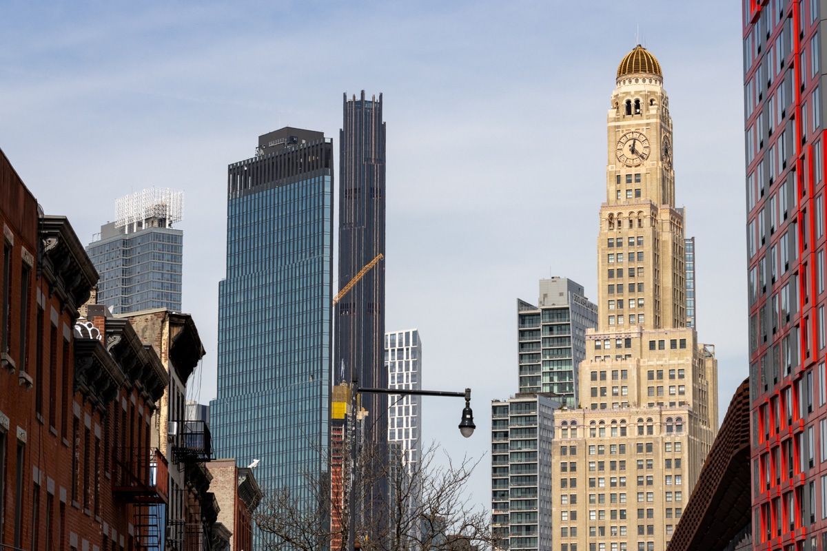




I like this renovation! But – BoCoCa? Please don’t let this become a thing.
I like this renovation! But – BoCoCa? Please don’t let this become a thing.
The wood elements don’t do it for me but I do think the extra cabinetry at the top of the stairs is a great idea. Love the halo light fixtures but not four of them! Also not loving the extended tiled wall in the living room, But if designer is saying this was a “client driven design” so we should all be cognizant of that.
The wood elements don’t do it for me but I do think the extra cabinetry at the top of the stairs is a great idea. Love the halo light fixtures but not four of them! Also not loving the extended tiled wall in the living room, But if designer is saying this was a “client driven design” so we should all be cognizant of that.
Bland at best. Fugly in spots.
Bland at best. Fugly in spots.
I disagree about the choices – I think they look great and pretty timeless. Agreed about those beige kitchen cabinets, though – they are a weird choice. Why not make them the zebra wood veneer like the rest of the cabinets in the kitchen and entry hall? Same zebra wood veneer we used on a 35-foot long wall of floor-to-ceiling cabinets 10 years ago in our reno…..and they still look fabulous.
I disagree about the choices – I think they look great and pretty timeless. Agreed about those beige kitchen cabinets, though – they are a weird choice. Why not make them the zebra wood veneer like the rest of the cabinets in the kitchen and entry hall? Same zebra wood veneer we used on a 35-foot long wall of floor-to-ceiling cabinets 10 years ago in our reno…..and they still look fabulous.