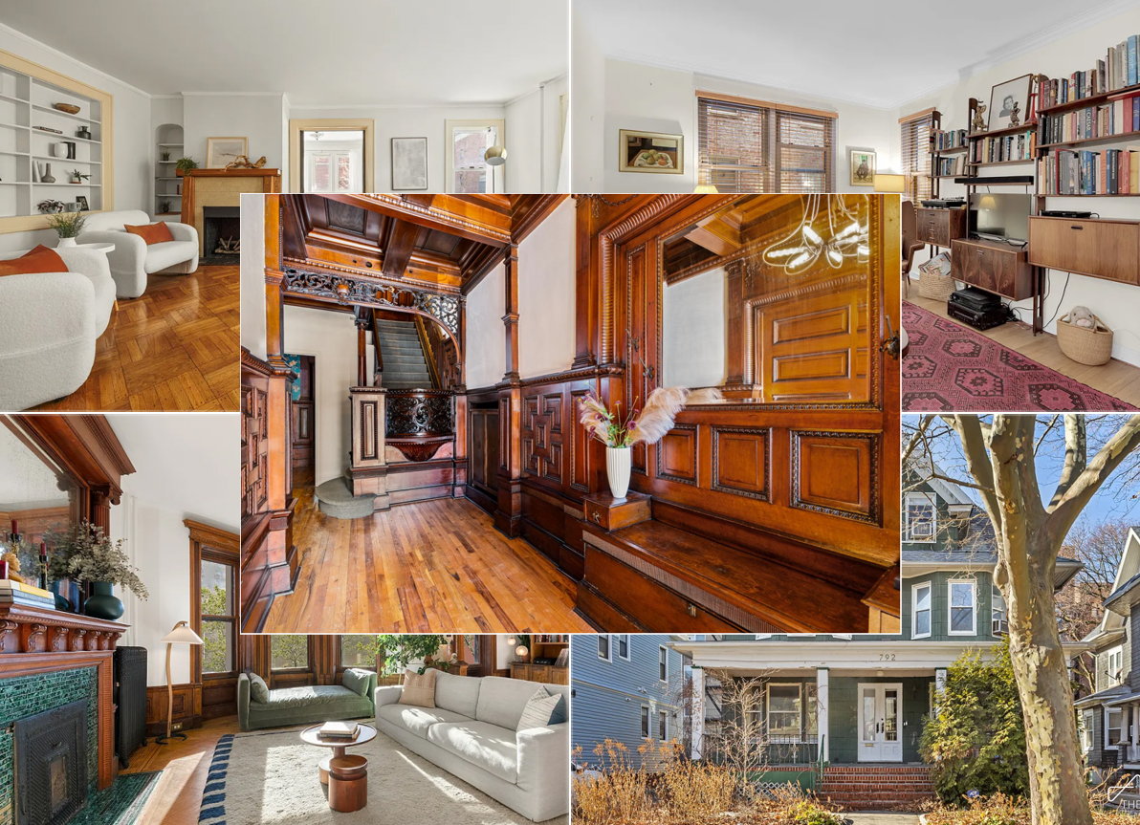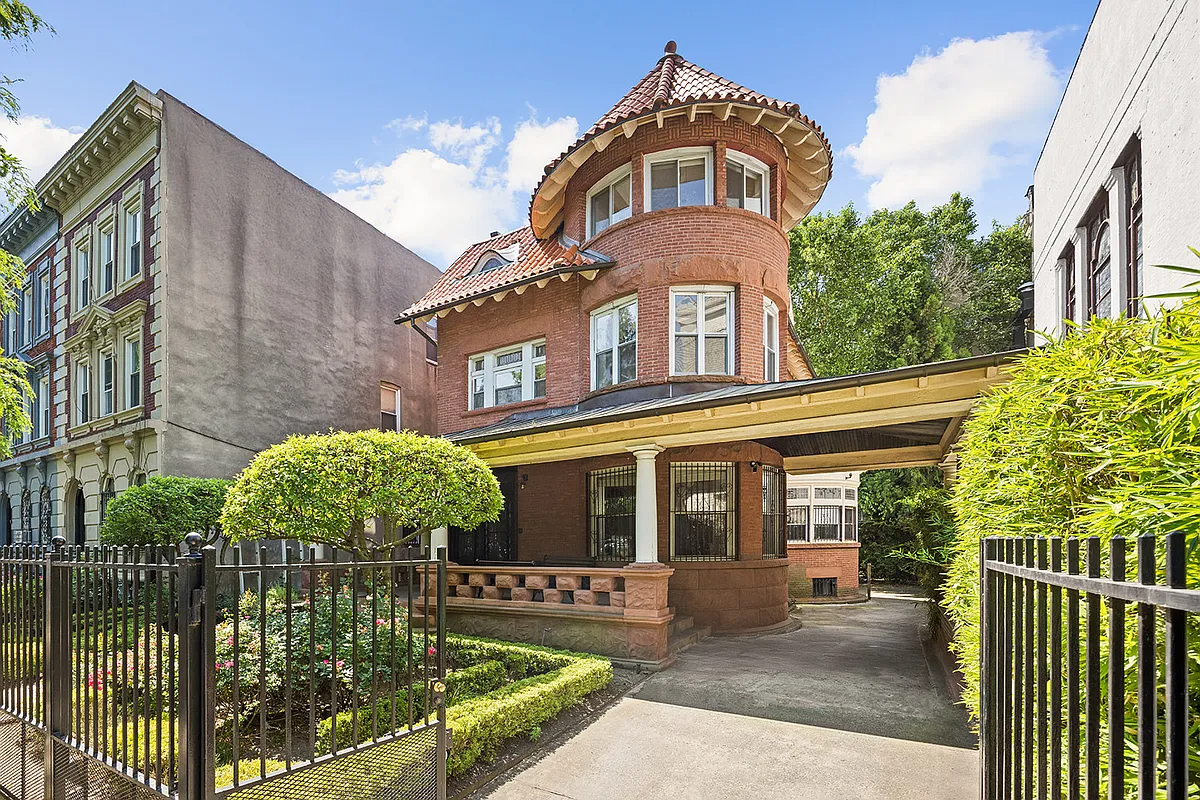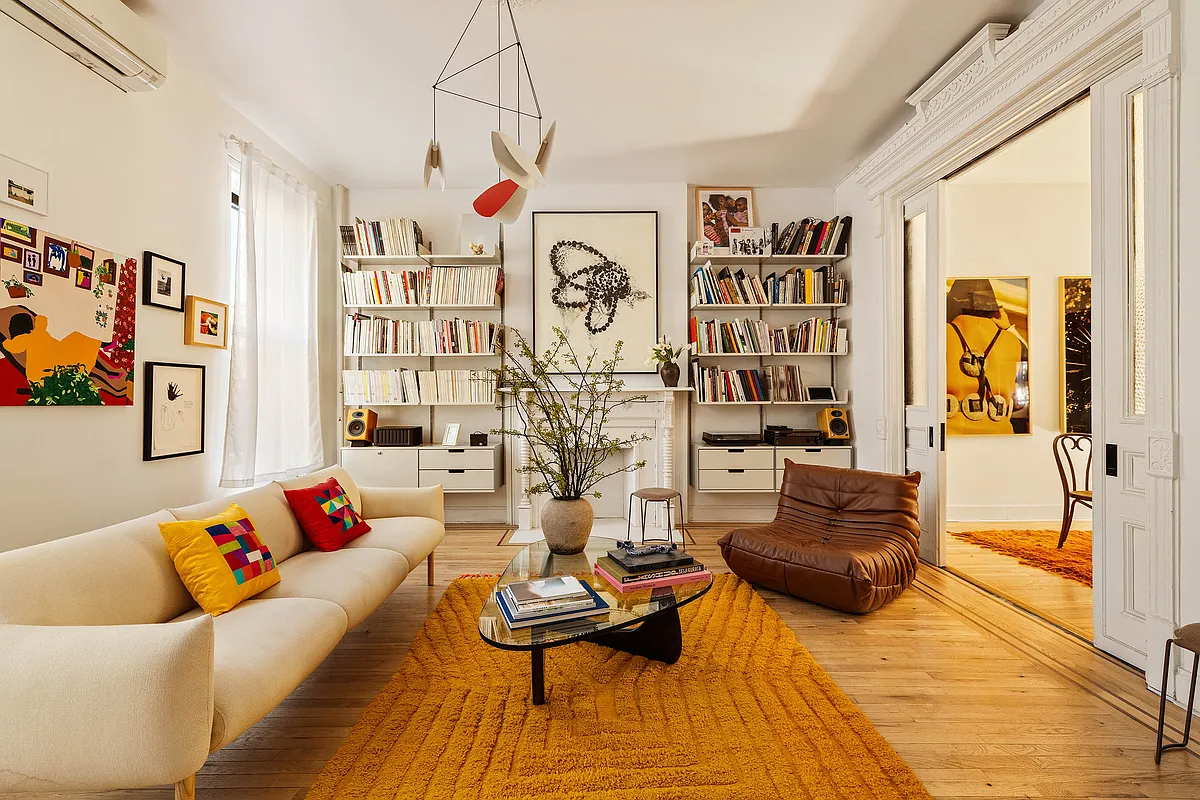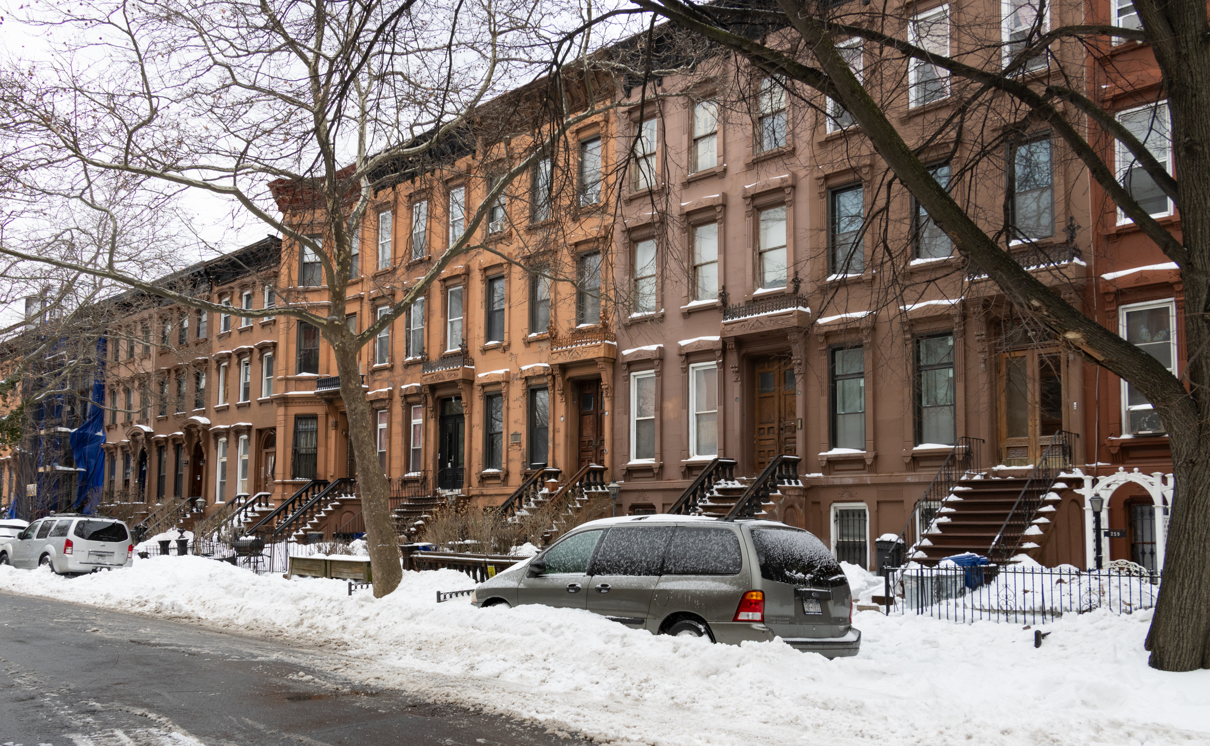432 Clermont Avenue: Totally Inappropriate
After letting the house at 432 Clermont Avenue fall into complete disrepair over the past decade, the family that owns the four-story brick now wants the Landmarks Preservation Commission to approve its plans for a rear facade and two-story addition that are not only aesthetically incompatible with the historic row of buildings but also fully…


After letting the house at 432 Clermont Avenue fall into complete disrepair over the past decade, the family that owns the four-story brick now wants the Landmarks Preservation Commission to approve its plans for a rear facade and two-story addition that are not only aesthetically incompatible with the historic row of buildings but also fully visible from the street—a big no-no in landmarked districts. (What architect in his right mind would propose those railings?) Presenting to the Community Board 2 Land Use Committee shortly before Christmas, the owner’s architect claimed that LPC has expressed a positive opinion of the project—something that we found hard to believe. A quick check with LPC revealed that the plans have not been presented to the commission yet. Hopefully, this’ll get bounced back for a serious makeover.
Another Head-Scratcher: 432 Clermont Avenue [Brownstoner] GMAP P*Shark






um, we did show you what our house looks like. in fact, we blogged the landmark-compliant renovation of it for a year. in case you missed it, have a ball: http://www.brownstoner.com/renovations/
Mr. Joist:
The buildings on Carlton/Fulton are NOT in the FG Landmark District. This may clear up this misunderstanding.
10:19 who wrote: “The LPC has no jurisdiction over what owners do to the back of their houses as long as they get a permit. This will definitely get approved. I’ve worked with the LPC before. Mr. B, you’re totally wrong.”
PLEASE DO YOUR HOMEWORK, you 10:19 and “Fjorder”…Listen, the back of our house doesn’t really show from any street and Landmarks wanted to see the same window configurations on the drawings of the back facade before we could get the DOB permits.
LISTEN EVERYONE HERE: LANDMARKS does INDEED have jurisdication on rear facades (AND ROOFS, YES, ROOFS) in landmarked districts. End of story. Now, the visibility from adjoining streets can play a large role in getting something pushed through and approved. It is NOT, again NOT, just a story about front facades. Speaking of which, 10:15, the facade is NOT Greek Revival. Do YOUR homework too. It doesn’t even look like neo-greque. It is Italiante…Hhhh…
Thanks Bob. These kids posting here are ignorant enough that they could end up getting themselves into a heap of trouble when they try to do a reno in a landmarked district.
10:28, where did you find the word wreakitude. Sounds like something out of the Rev. Jessie Jacksons book of rhymes. Or was that Don Kings?
Do tell us what the house you grew up in looks like, do tell us what your current house looks like, do tell us kind of car you drive, do tell us what labels you wear, the brand of shoes, the grocery store you shop at! You are getting way out of touch with your target audience!
Here’s an idea, if it’s a slow news day, post fewer articles instead of nip-picking other peoples property.
Hey, we didn’t write the LPC rules but they are what they are and should be consistently applied. It’s not fair to people who bear the time and cost of adhering to them if others break them.
Thanks 10:28,always used the word “beaucoup” in sentences but never knew how to spell it. Such useful information on this site.
Yo, Mr. BS:
*GASP* the horror!
You mean it’s not consistent with, say, the rear facade 2 houses to the left in your picture (with the huge, non-contextual 2 story addition hanging off, which also breaks the “consistent pattern” of 3 windows across), or are you speaking of the large building 2 doors to the right, with the awning (and the “aesthetically incompatible” bay windows, and grey/white/brick coloration)? The only reason the rear facade is visible from the street is because of the huge gaping hole on Fulton left by the backyard of the giant apartment building.
Would you prefer a much “aesthetically compatible” cinderblock extension like the houses to the left have glommed onto their rear?
Or maybe, if you want something really historically accurate all the houses should just hang laundry lines across their yards. THAT would be pretty, right?
It’s better than leaving it vacant and in disrepair with that rolldown gate on the front door… now THAT’s nice, right?
It’s pretty obvious this is all about some holier-than-thou “conservationist”, architectural fascism that persists on this blog.
I think it looks okay. I bet you’d like it if it were a more modern approach, but this is fine.
To respond to 10:15 and 10:16, the non-contextual buildings in the right and the lower left of the rear face photo are outside the historic district, and therefore needed no LPC approval.
Given that the “window line” already appear to be broken up by the various extensions in the buildings just north of this one, I don’t think that the complaint that this proposal uses one regular and one picture wndow for the rear front carreis much weight.
OTOH, I do agree that the floating balconies above the parlor floor — and especially the proposed railings — are seriously out of context. Eliminate those two and require more traditional closely spaced iron bars and this looks contextual to me.