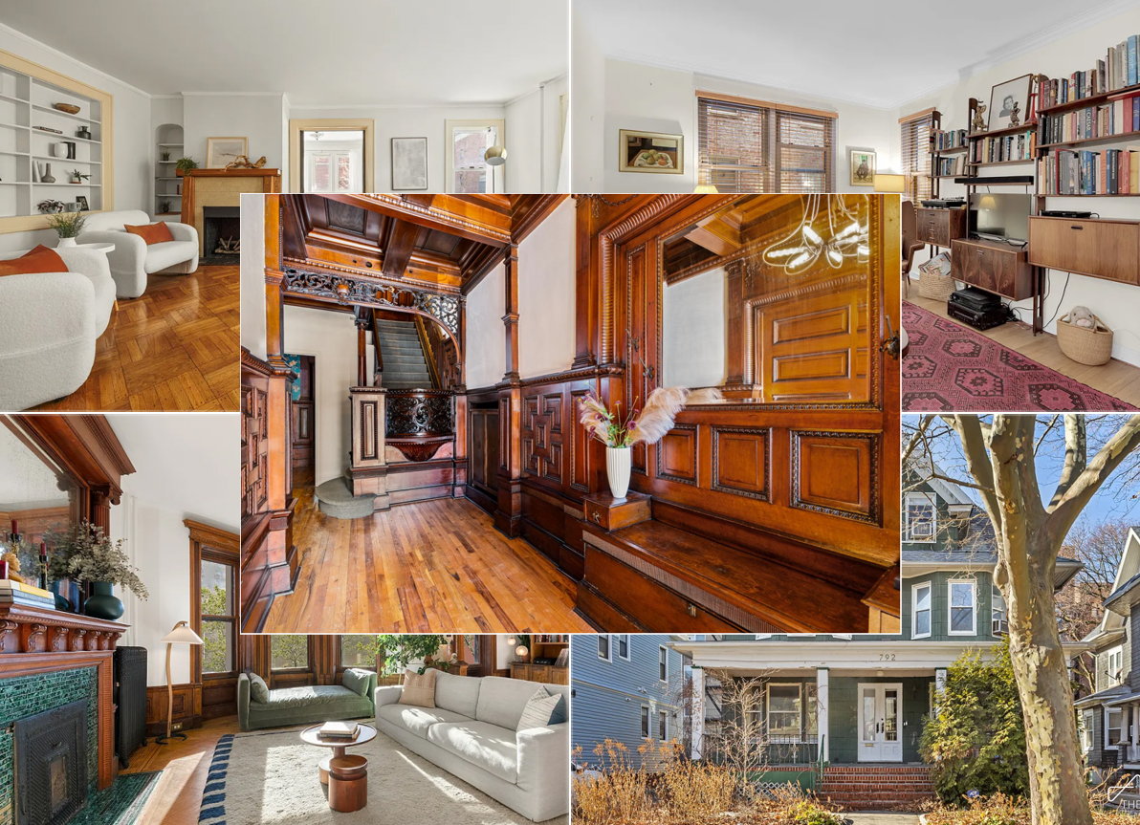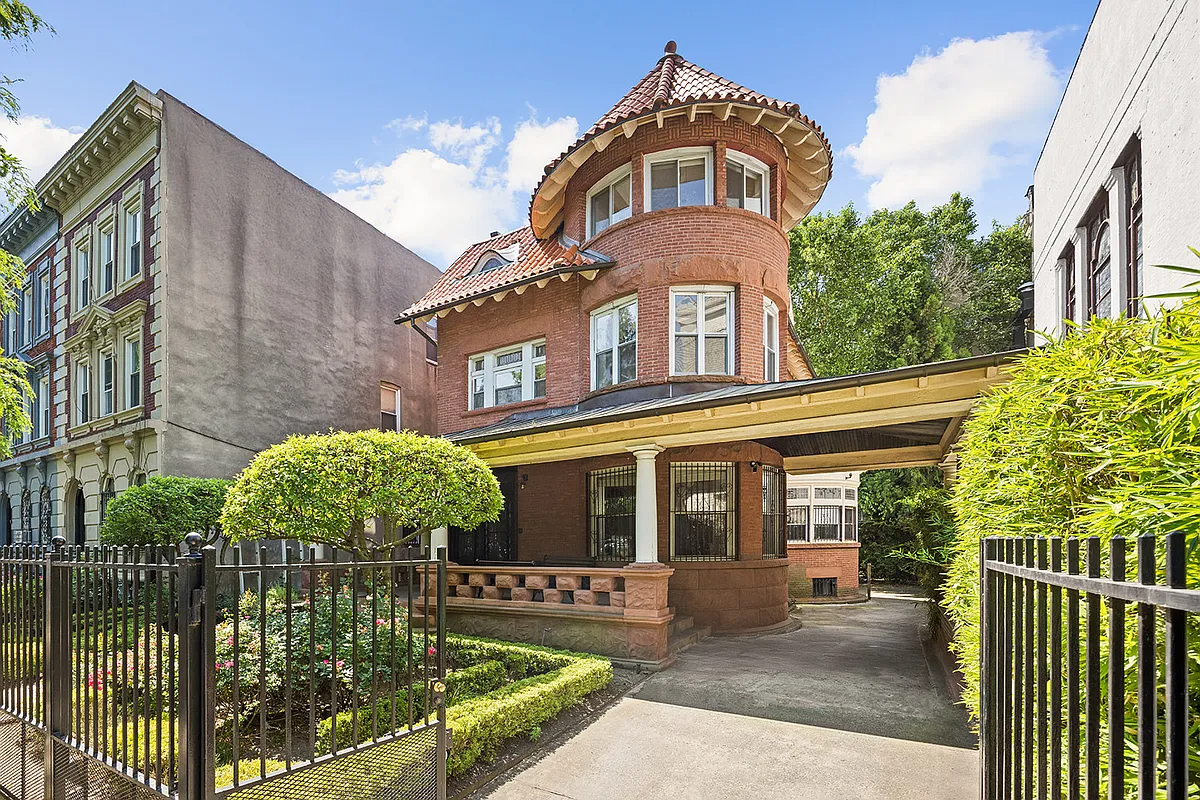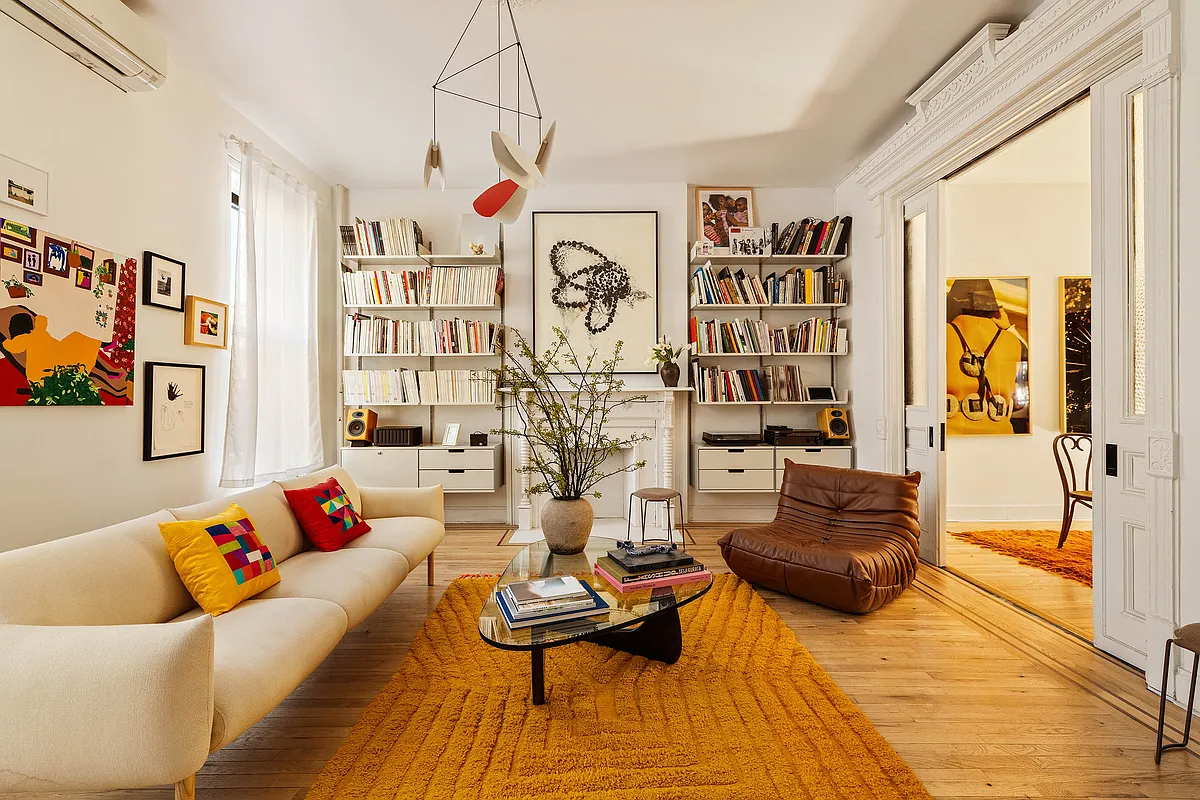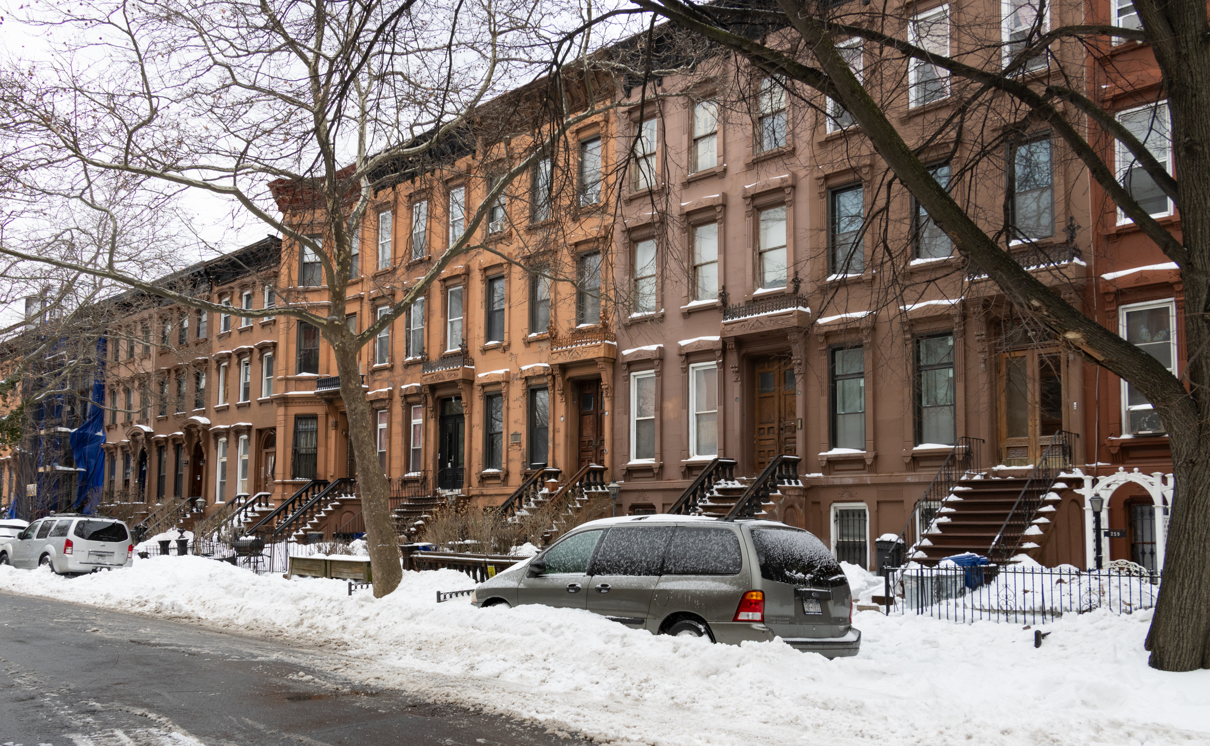432 Clermont Avenue: Totally Inappropriate
After letting the house at 432 Clermont Avenue fall into complete disrepair over the past decade, the family that owns the four-story brick now wants the Landmarks Preservation Commission to approve its plans for a rear facade and two-story addition that are not only aesthetically incompatible with the historic row of buildings but also fully…


After letting the house at 432 Clermont Avenue fall into complete disrepair over the past decade, the family that owns the four-story brick now wants the Landmarks Preservation Commission to approve its plans for a rear facade and two-story addition that are not only aesthetically incompatible with the historic row of buildings but also fully visible from the street—a big no-no in landmarked districts. (What architect in his right mind would propose those railings?) Presenting to the Community Board 2 Land Use Committee shortly before Christmas, the owner’s architect claimed that LPC has expressed a positive opinion of the project—something that we found hard to believe. A quick check with LPC revealed that the plans have not been presented to the commission yet. Hopefully, this’ll get bounced back for a serious makeover.
Another Head-Scratcher: 432 Clermont Avenue [Brownstoner] GMAP P*Shark






As an ownewr of house that has been out put on this site, I must say the BS has way too much time on his hands. What owners decide to do with their property is their business. If LPC approves , then it is none of our business what it looks like. Just because their are people who are willing to fight to get the their ideas approved, who are you to say anything about them. You should be addressing why LPC makes the rulings it does, and not making the owners out to be criminals because they a sense os style that you don’t.
GET A LIFE
Landmark district designations were meant to preserve the integrity of overall neighborhoods not individual structures. As long as the front facade receives the appropriate scrutiny I think the owner should have the latitude to do what they like. The rear yard elevations are already a cacaphonous mish mash of styles, fire escapes, materials (i.e. thermaseal) which when viewed from this oblique angle don’t merit the same level of attention. Inappropriate design in the rear yard will be dealt with by the market when they try to sell.
As an ardent preservationist, I’m surprised to find myself less than horrified by this rear facade. Clearly the house is so deteriorated it requires a complete gut renovation. On that basis, I feel some flexibility should be allowed (ie. why not let the owners completely reconfigure the interior and thus create a radically diferent rear). Frankly, the back view of most brownstone blocks presents a complete abortion of ugly rear extensions, badly rendered walls covered in peeling paint and concrete, cheap windows, dangling cables a-go-go, trash-strewn back yards, illegal decks (4 houses away from us is something that looks like a cross between a giant hen coop and a helicopter landing pad) and other aesthetic affronts. This rear facade doesn’t fall into that category. Also, it appears from the photo that just one house away is some completely new construction so clearly there’s precedent. In the end, though, this is what LPC is there to decide. Personally, I would encourage them to be lenient in this instance.
The mob rules residents of here want little, mindless, drones – just like they are.
Land of the free my ass
If you live in a Landmark district…..Landmarks owns you. You need to get approval for every little thing you do, including interior work. YES, interior work. (they don’t care much about what you do on the inside) but they still need to approve it and issue a permit, after you get a Permit from Landmarks, you then file with the NYC department of buildings.
Landmarks cares very much about the rear of homes. They want to make sure you are not affecting historic brick patterns. And if it’s visible from ANY street, the facade needs to be in keepting with the character of the time period the building was built.
Once you file the drawings with Landmarks. You are assigned a ‘Preservationist’. They will work with you in determining what is acceptable and what will and will not be approved. If you are changing a facade or adding a bulkhead/more square footage to you building. They will ask you to build a temp. sturcture the size of your proposed addtion and will come down and meet with you to see if it is visible from athe street.
They take their sweet time though in getting things done, expect to wait monthes.
And god forbid you do anything different than what they approve!!!
shahn andersen is right u monkey
u need lpc to approve the rear and if visible from street they may have issue
ive reno-ed 2 houses in fg – one with major back of house stuff and needed them
I live directly across the street from this building, which has been threatening to fall down for years now and has been a danger to the adjoining buildings as well as to the neighborhood. I am thrilled that the owners are actually addressing the issue of restoring this building. I’ll let you guys duke it out over the LPC compliant backyard.
Shahn Andersen (11:34 AM),
You have no idea what you are talking about. Crawl back under your rock. You and Mr. B are totally wrong. Mind your beez wax nosey neighbors.
http://www.nyc.gov/html/lpc/html/faqs/faq_permit.shtml
Does the Landmarks Commission restrict the height of proposed buildings in historic districts?
The Commission does not regulate the height or floor area of buildings, the size of rear yards or open spaces, obstruction of sunlight or air, density of population, or the purposes for which buildings are used. These matters are under the jurisdiction of the Department of City Planning. For more information about these issues, contact City Planning at 22 Reade Street, New York, NY 10007; 212-720-3276.