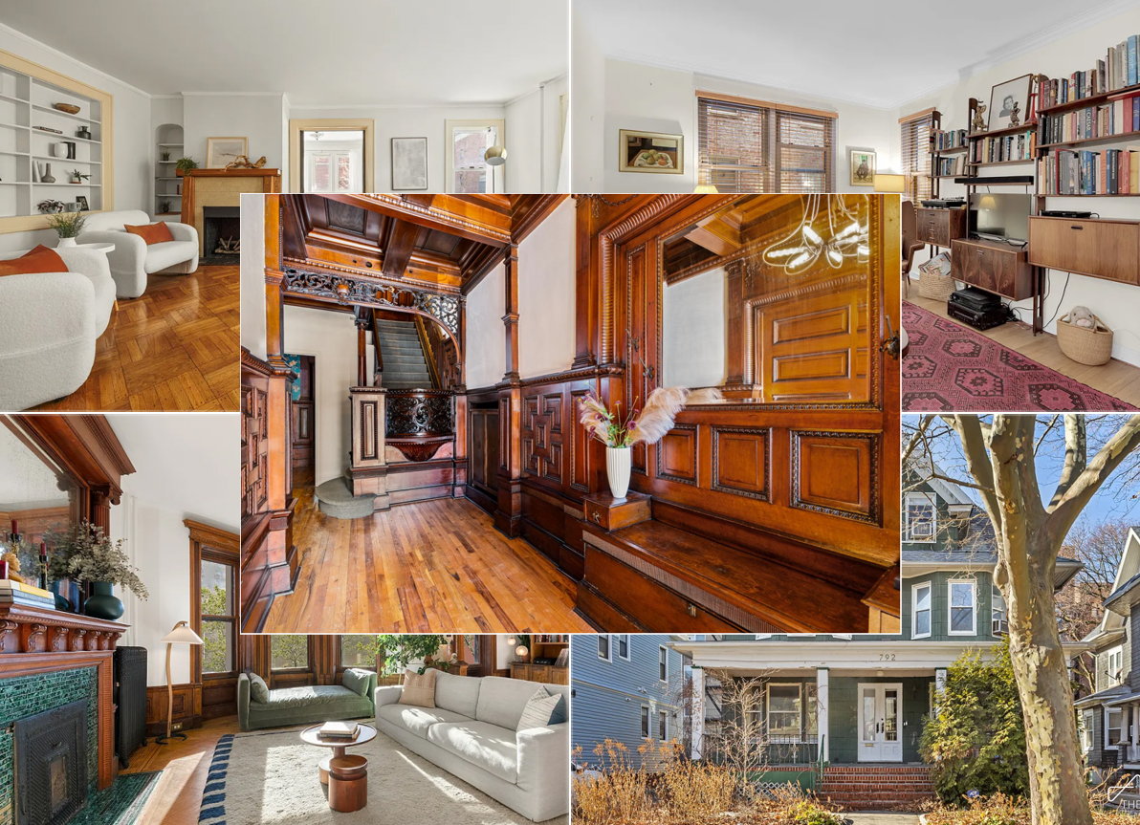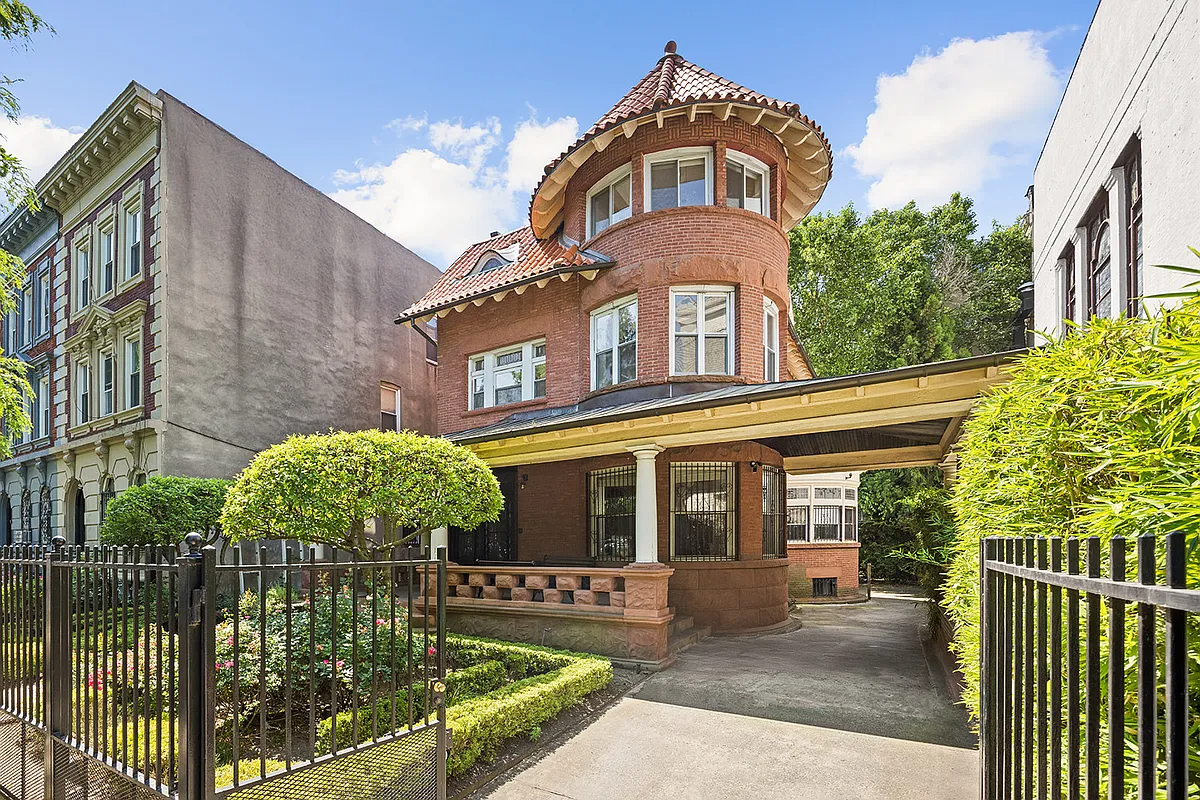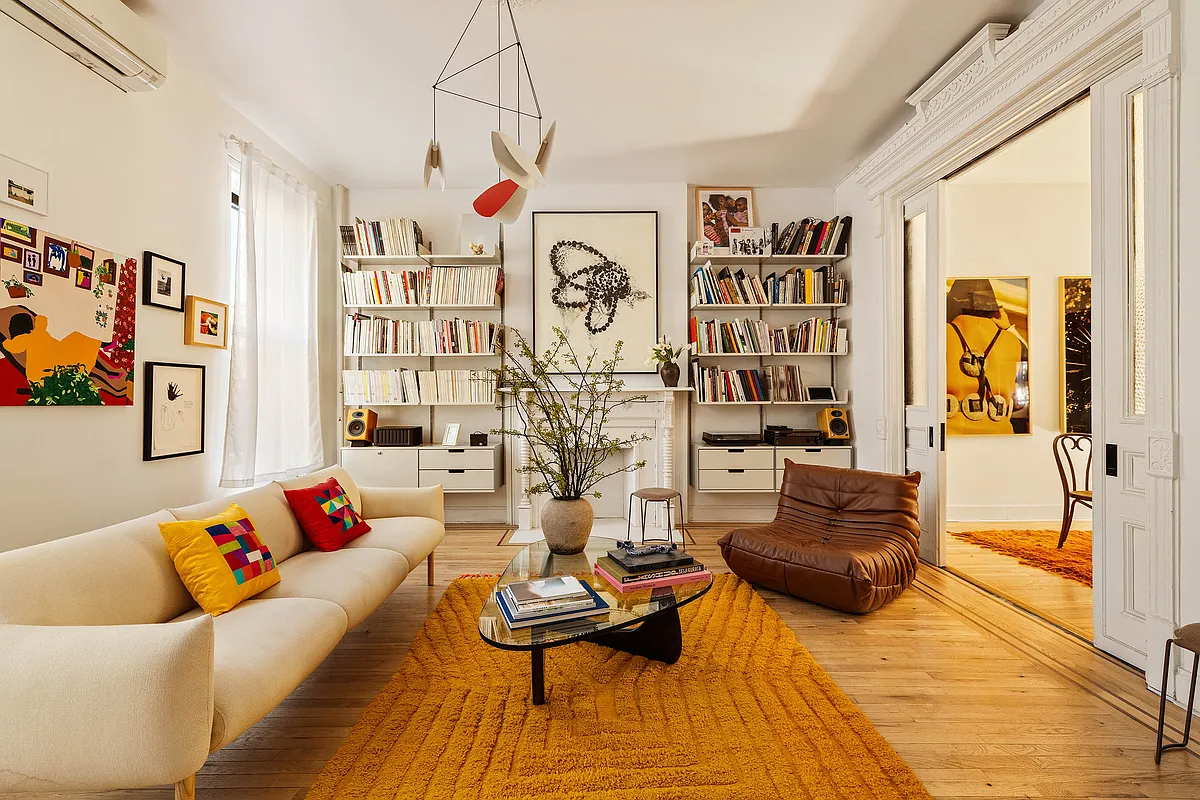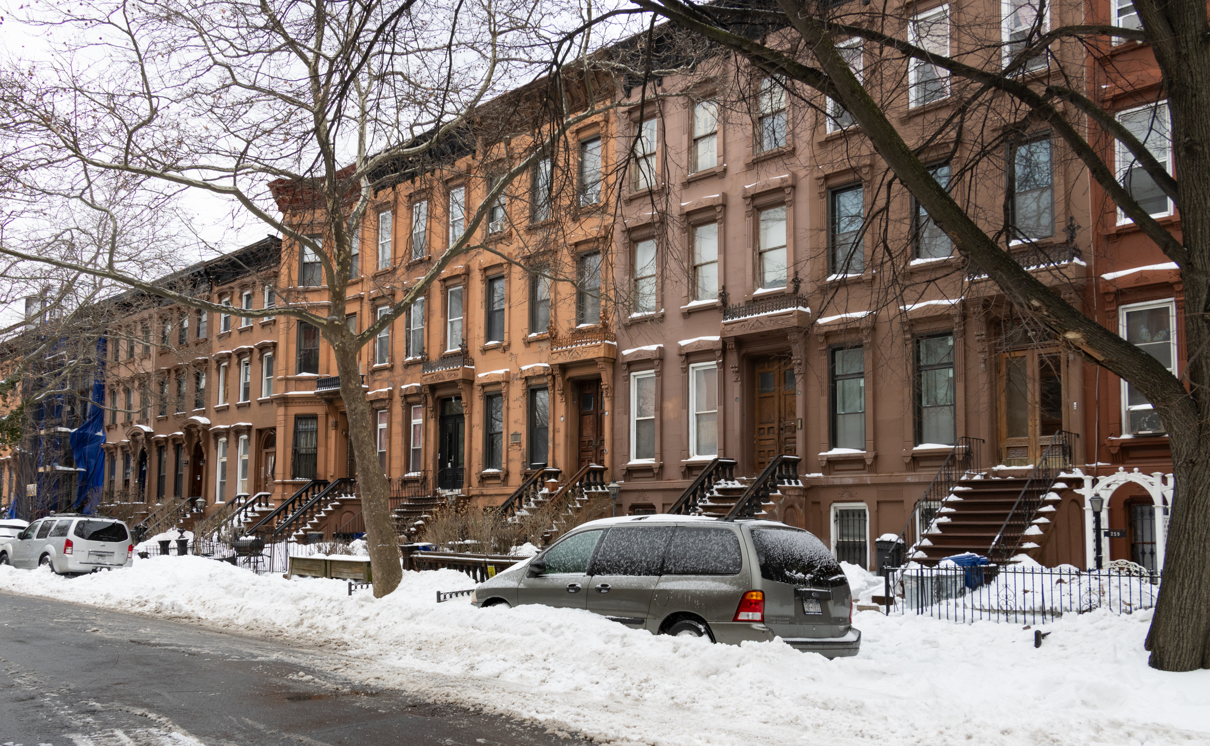432 Clermont Avenue: Totally Inappropriate
After letting the house at 432 Clermont Avenue fall into complete disrepair over the past decade, the family that owns the four-story brick now wants the Landmarks Preservation Commission to approve its plans for a rear facade and two-story addition that are not only aesthetically incompatible with the historic row of buildings but also fully…


After letting the house at 432 Clermont Avenue fall into complete disrepair over the past decade, the family that owns the four-story brick now wants the Landmarks Preservation Commission to approve its plans for a rear facade and two-story addition that are not only aesthetically incompatible with the historic row of buildings but also fully visible from the street—a big no-no in landmarked districts. (What architect in his right mind would propose those railings?) Presenting to the Community Board 2 Land Use Committee shortly before Christmas, the owner’s architect claimed that LPC has expressed a positive opinion of the project—something that we found hard to believe. A quick check with LPC revealed that the plans have not been presented to the commission yet. Hopefully, this’ll get bounced back for a serious makeover.
Another Head-Scratcher: 432 Clermont Avenue [Brownstoner] GMAP P*Shark






The photograph clearly shows that the rear of this building, and many adjacent buildings, are very much visable over a low fence around the corner from Clermont. That’s why LPC has jurisdiction and why changes to the rear that might otherwise be permitted are very unlikely to get approval.
To articulate what the problem for 9:51:
This is a large, non-contextual addition and redo of a rear facade in a landmarked district. Few people seem to realize that even if a rear facade is even NOT visible from a street, it is still subject to landmark rules in landmark preservation districts.
A FG house that has been featured on Brownstoner had a very shallow addition added to the parlor and part of the ground floor. The ground floor already had a small “mudroom” extension built in cinderblocks…maybe from the 1950’s (probably replaced something much older.
Sometime after this house was built, a bay window was added to the parlor floor, say in the 1890’s or the turn-of-the-last-century. It was done in decorative pressed metal in a palsy beaux arts style and had a column holding it up.
To remove it and put on the 6-7 foot deep extension, the owner had to jump through all the many hoops and spend beaucoup bucks in the process. The extension as proposed and built was much more appropriate than what is being proposed by the junkie condo-looking job the Clermont house is being subjected to. The extension at the other house, was attractive, didn’t extend past the neighboring extension (in fact was more shallow against the building), AND was really not visible from any street being deep on a long block of FG.
This said, as evidenced on the drawings of the change to the floor heights and back of the building, what further wreckitude are the owners going to unleash on this Clermont house? I’m sure, even “neglected” it is fully refurbishable…unless the roof blew off a year ago…I’m sure it’ll be fine…
No, the owners look like they want to MAXIMIZE whatever dough they can get on this house.
Visible from the street…ok. But from he looks at adjacent properties, it does not seem like an issue, as they’re not all LPC friendly.
I agree with 10:15…if the front facade is LPC complaint, then the back doesn’t really matter.
Landmarks doesn’t care about the three window patter on the back, Is the back open to the street in front of the bulding? Landmarks is usually isn’t concerned unless you can see it from the front of the building or somewhere on the street/block facing the front of the building. Look at the other houses in that row. There’s lot of broken three window patterns.
If they have the FAR and bulk they should be allowed to extend the building like the neighbors have done. Balconies should not be allowed as they are totally out of character. They should put in a public roof deck if they want outdoor space.
Oh, sorry, my bad just saw the picture of the rear…that’s pretty visible.
How is the back of the building visible from the street? Isn’t there another building behind it?
The LPC has no jurisdiction over what owners do to the back of their houses as long as they get a permit. This will definitely get approved. I’ve worked with the LPC before.
Mr. B, you’re totally wrong.
The issue here is that it’s visible from the street. I thought as long as it’s to code and NOT visible from the street Landmarks has no or very limited jurisdiction to block a project that has been DOB-approved, correct?
Meanwhile, if what you say is true, how did those ugly buildings on the near right and left in the photo build their “aesthetically incompatible with the historic row of buildings” rear façades or those building futher down establish their “bulkheads”?
Yes, it does suck when people build big extensions that block everyone’s light but I’m getting a bit of a NIMBY soapbox vibe here from our moderator.