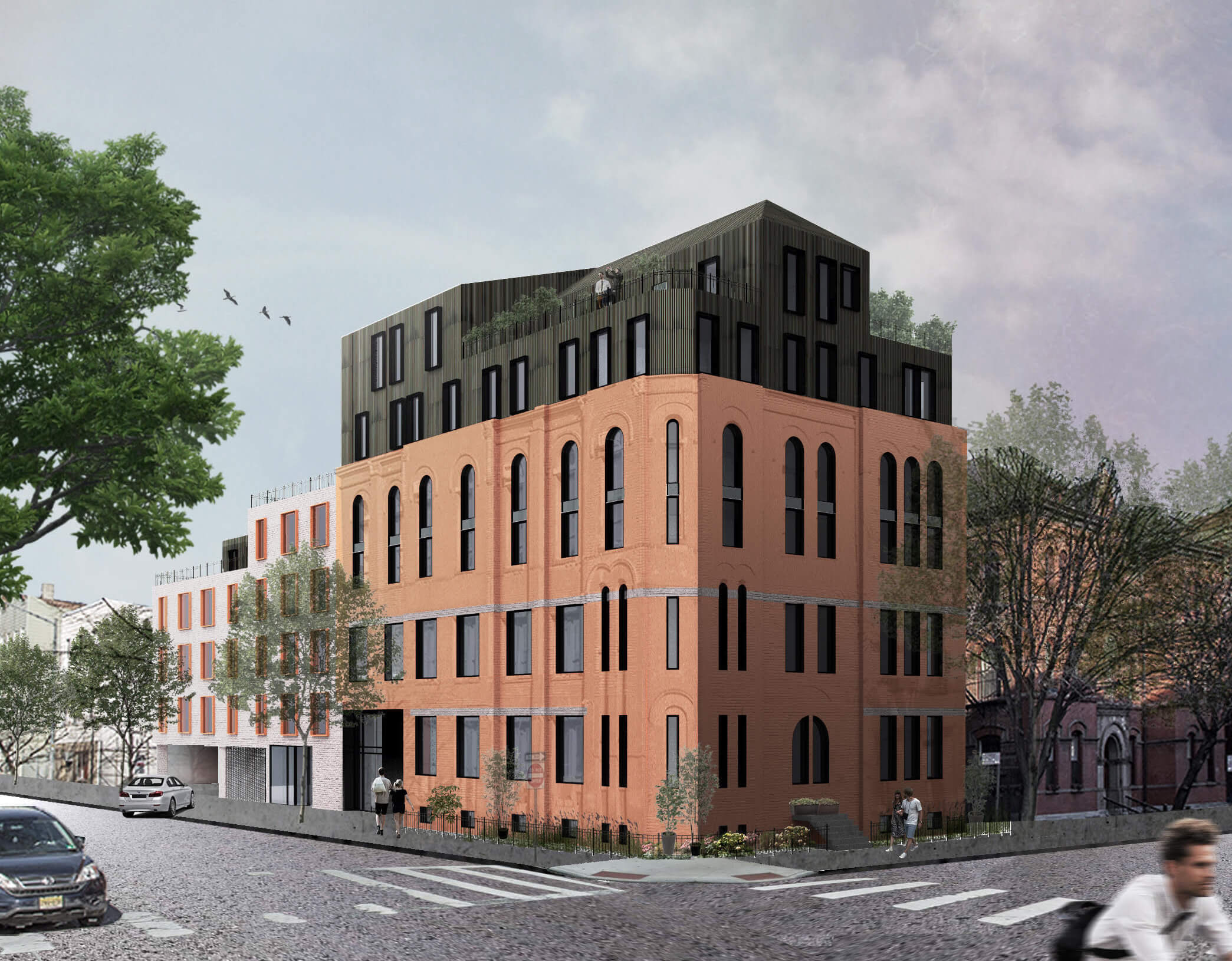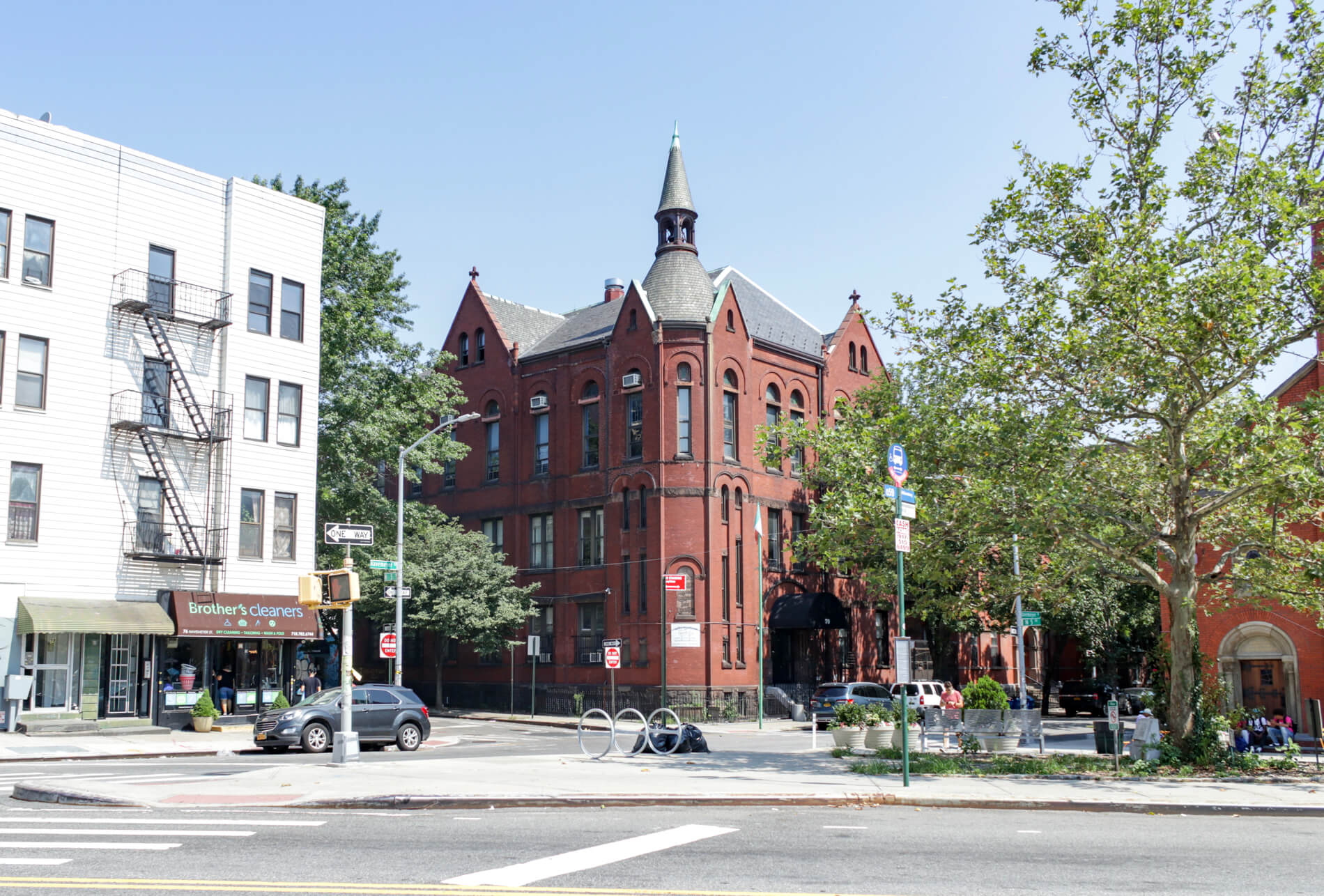Bell Tower Gone as Controversial Alteration of 19th Century Williamsburg School Continues
Located at 70 Havemeyer Street, on the corner of North 5th Street, the project will add 48 units and three stories to the building, bumping it up from four to seven.

The historic roof and bell tower of a picturesque 1892 red brick and brownstone Romanesque Revival building, a former school in Williamsburg, have been replaced by a modern addition as part of a controversial redevelopment.
Located at 70 Havemeyer Street, on the corner of North 5th Street, the project will add 48 units and three stories to the building, bumping it up from four to seven, according to a building permit application. Classrooms on the first and second floors and a gymnasium on the third floor will remain, with apartments on the floors above.

Along with the rooftop addition, windows and other historic details will also be modernized as part of the project, based on renderings of the site.
“This is an architectural crime and will be a loss for the neighborhood,” a local resident told Brownstoner when the project was first announced in 2019, calling the addition “clumsy.” Churches in need of funds have struck deals with developers all over Brooklyn, sometimes losing spires and roofs to apartment development, such as St. Mark’s Lutheran Church and School and Holy Tabernacle Church of Deliverance, both in Bushwick.

The former school was last occupied by the Williamsburg Northside School Infant and Toddler Center. It was designed by architect P.J. Berlenbach and is part of a collection of three buildings that all at one point were owned by the Roman Catholic Church of the Annunciation.
The church, which stands directly across the street at 65 Havemeyer, reopened in March 2019 after a year-long renovation. The church’s former convent at 64 Havemeyer was built in 1889 and converted to co-ops a century later in 1989.

Double U Real Estate is the developer. They leased the building for 99 years from the owner, Roman Catholic Church of the Annunciation, in May 2019 for $6 million, public records show.
Jeremy Zuidema of Archimaera is the current applicant of record. The firm, formerly called Albo Liberis, designed the retro-futuristic William Vale Hotel at 55 Wythe Avenue in Williamsburg.
The residences will evidently be market rate: The development will borrow FAR from a “compensated lot that is purchasing 6,400 square feet of floor area generated by affordable housing constructed off site,” according to the building permit. It does not specify the address of the affordable housing.
[Photos by Craig Hubert unless otherwise noted]
Related Stories
- Demo Starts, Fence Goes Up for Controversial Alteration of 19th Century School in Williamsburg
- Williamsburg’s Historic Church of the Annunciation School May Be Altered for Apartments
- Building of the Day: 70 Havemeyer Street
Sign up for amNY’s COVID-19 newsletter to stay up to date on the latest coronavirus news throughout New York City. Email tips@brownstoner.com with further comments, questions or tips. Follow Brownstoner on Twitter and Instagram, and like us on Facebook.





What's Your Take? Leave a Comment