Williamsburg Warehouse Demolished to Make Way for New Mixed-Use Development
Williamsburg lost more of its industrial past as another warehouse was recently razed to make way for a mixed-use development.

The site in January 2020. Photo by Susan De Vries
Williamsburg lost more of its industrial past as another warehouse was recently razed to make way for a mixed-use development.
The stately brick warehouse at 296 Wythe Avenue, likely dating from the 19th century and a favorite canvas of artists in the area more than a decade ago, has been destined for demolition for years. Plans for a new development were unveiled back in 2015 and a demolition permit approved in the fall of 2019. The building site, which encompasses the entire blockfront and wraps around the corner of Grand and North 1st streets, was surrounded by construction fencing this January. Some interior demolition took place in subsequent months, but the building still stood.
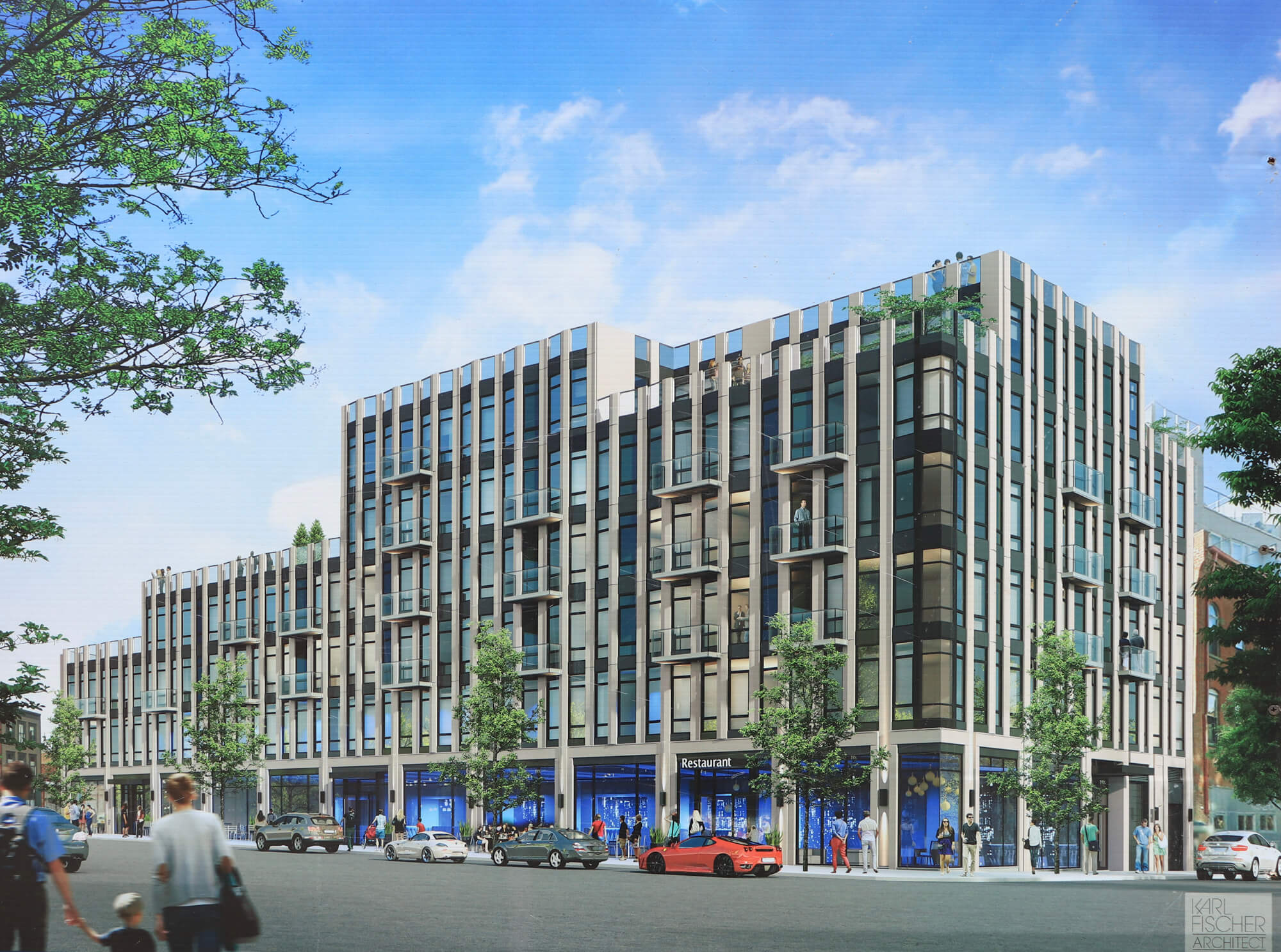
The demolition permit was renewed on June 10, and a walk past on June 20 showed nothing but rubble behind the construction fence. The blockfront will be replaced by a six-story building designed by Fischer & Makooi Architects, the architect of record and the successor firm to the late Karl Fisher. Permit applications show the building will have 55 residential units, parking and commercial space.
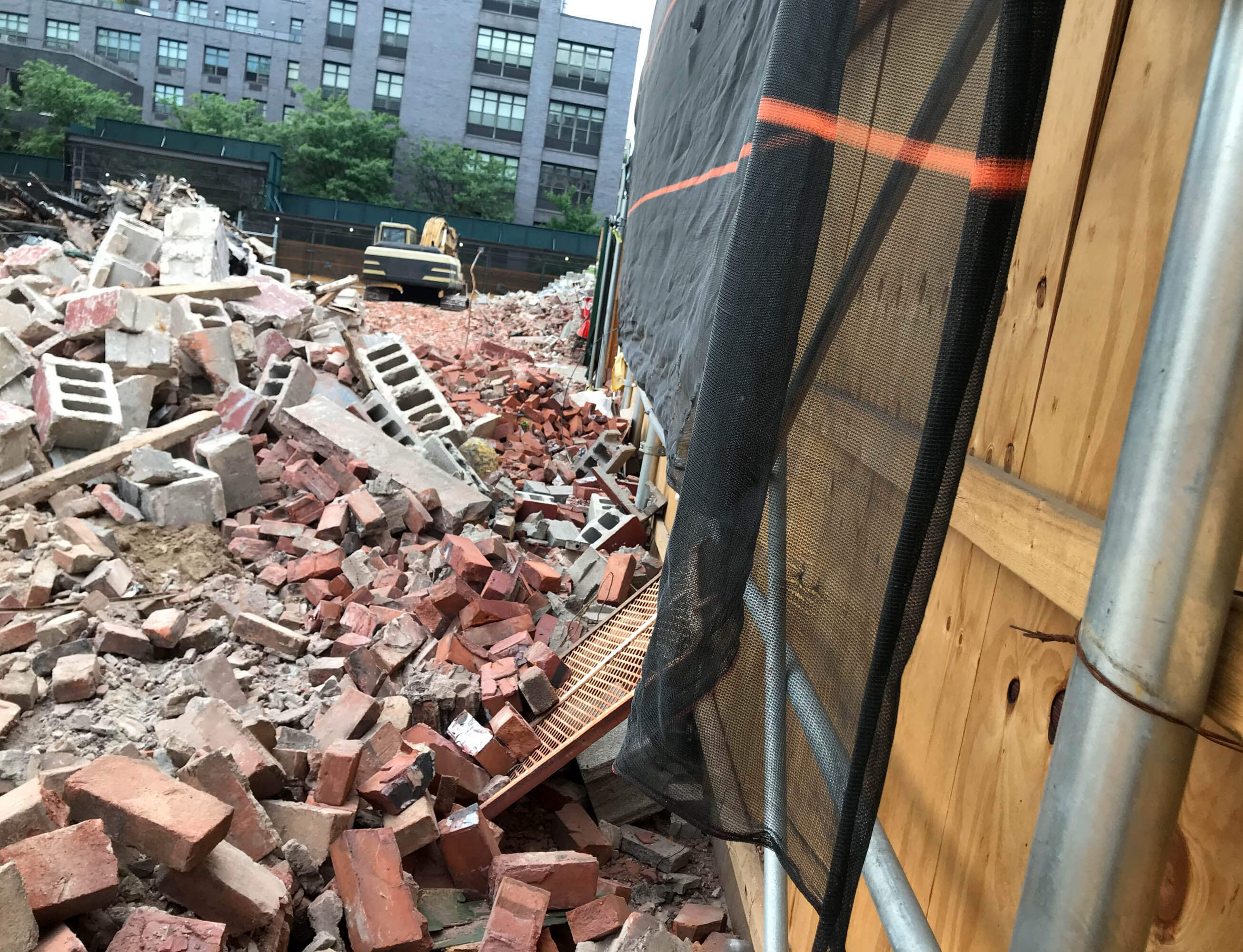
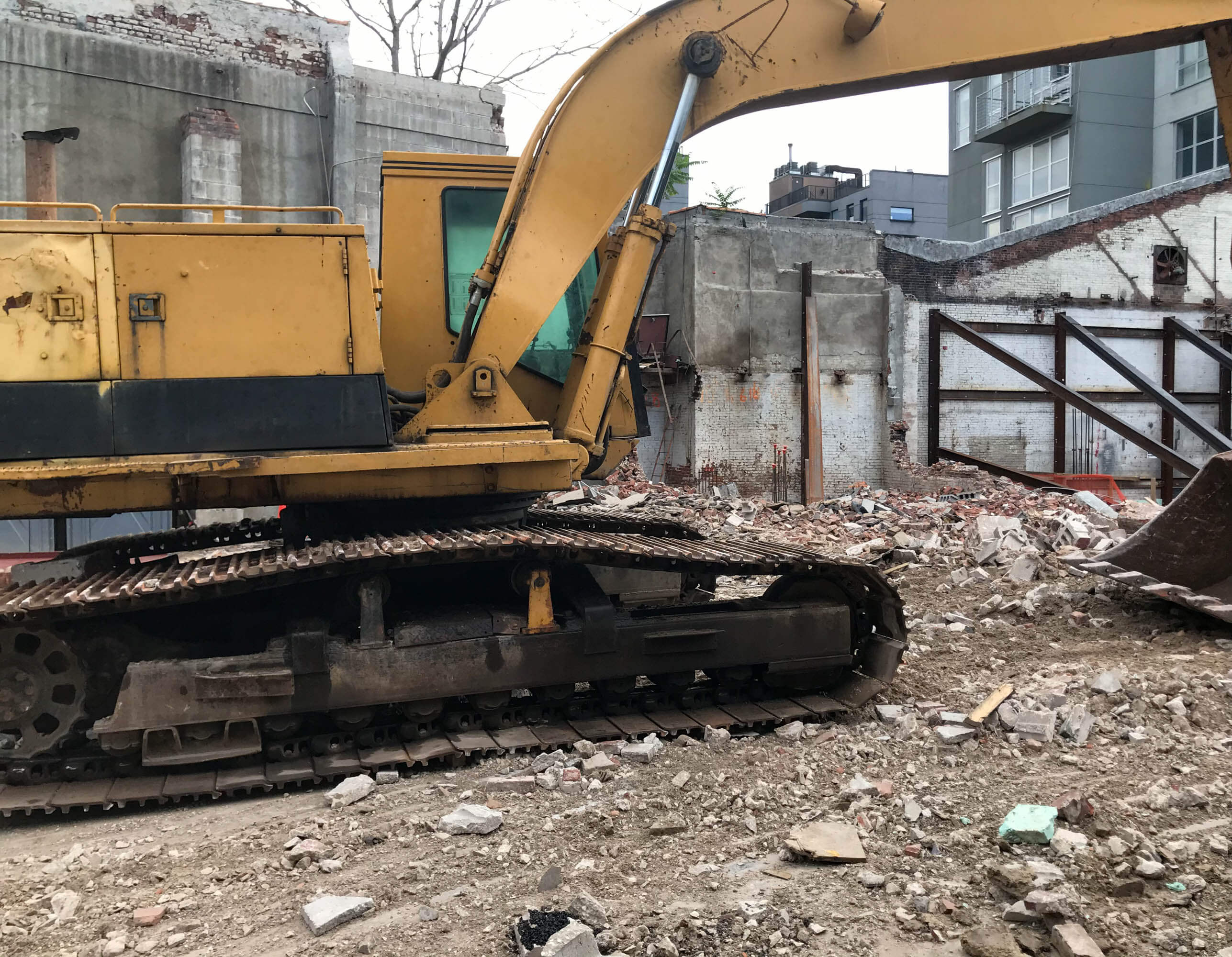
The red brick warehouse, with simple corbeled brick details, a bull’s-eye window and a steeply pitched front gable, shows some hints of Romanesque Revival style and resembles some buildings from the third quarter of the 19th century. While the one-story brick buildings on the corners may be 20th century in origin, the circa 1940 tax photos for the block shows clearly a brick building with terra-cotta detail that stands to the left of the detailed center building and is likely late 19th century. Until recently, part of it was still standing, although it was obscured by later additions and repairs.
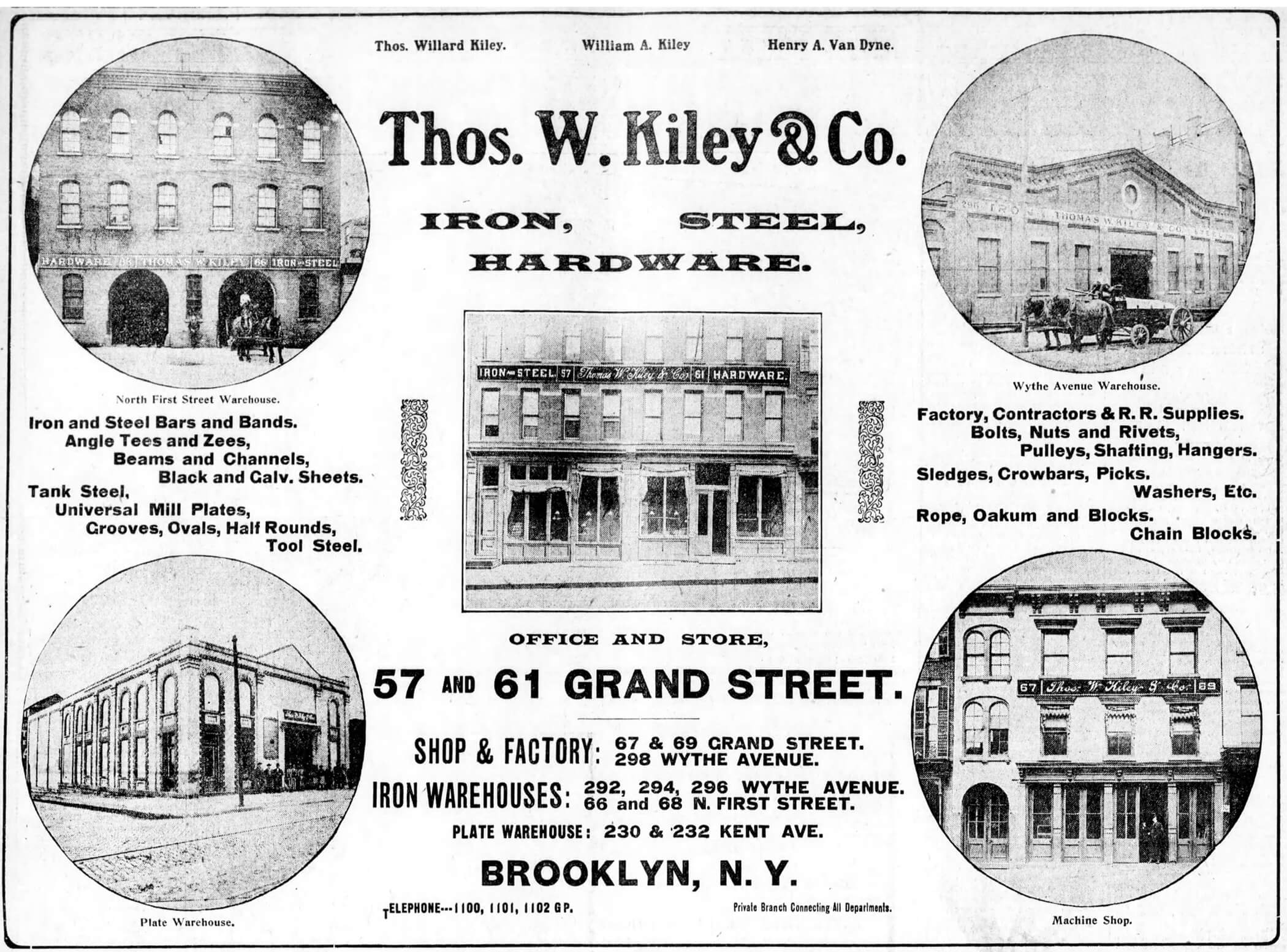
Historic maps show the blockfront as an amalgamation of brick and wood structures by the late 19th century. A building in the location of the center section, No. 296, appears on maps in 1868 and in the 1880s. By 1907, the recently demolished center building appeared in an ad for the iron foundry empire of Thomas W. Kiley and Company. The ad identified the building as Kiley’s “Wythe Avenue Warehouse.” The building was declared eligible for the National Register of Historic Places in 2018. The survey information dated the building to circa 1905.
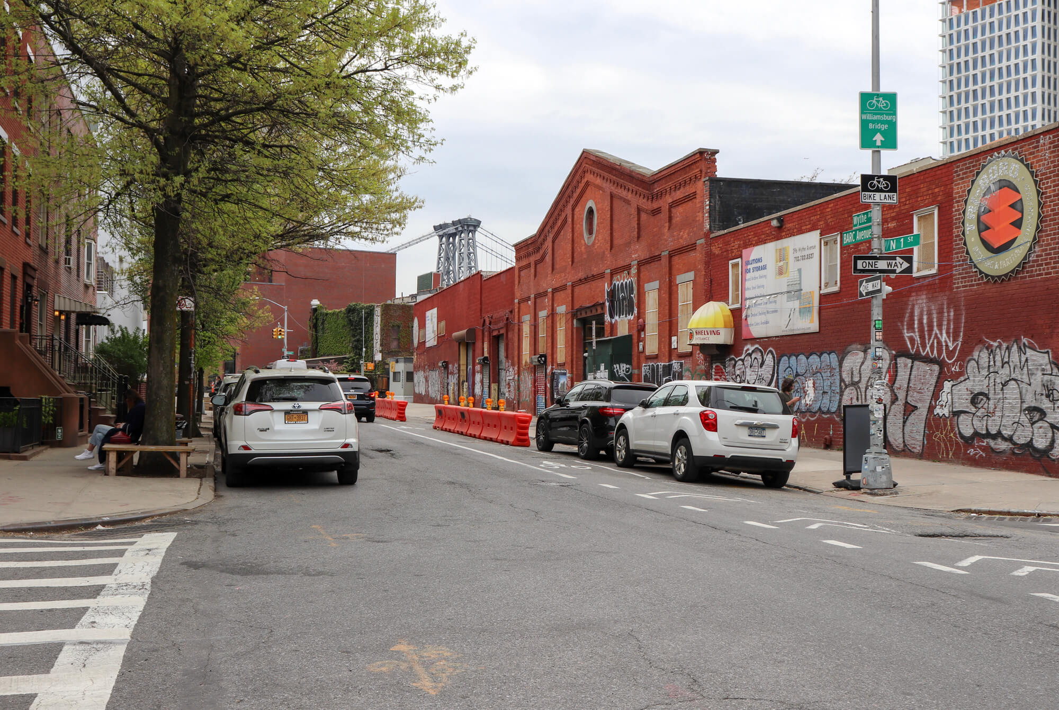
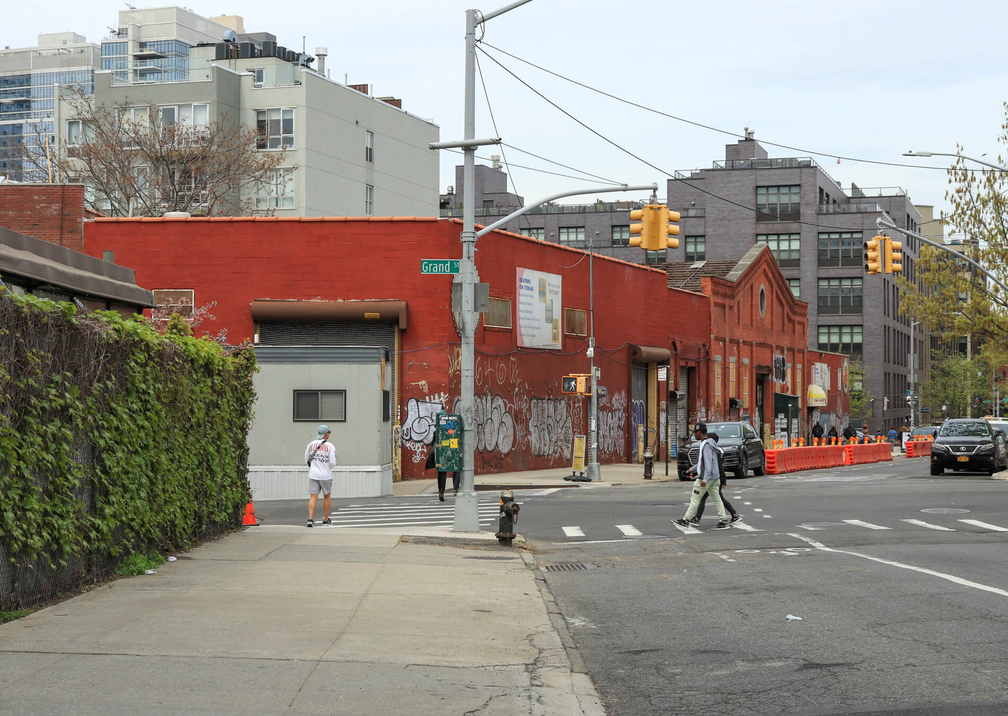
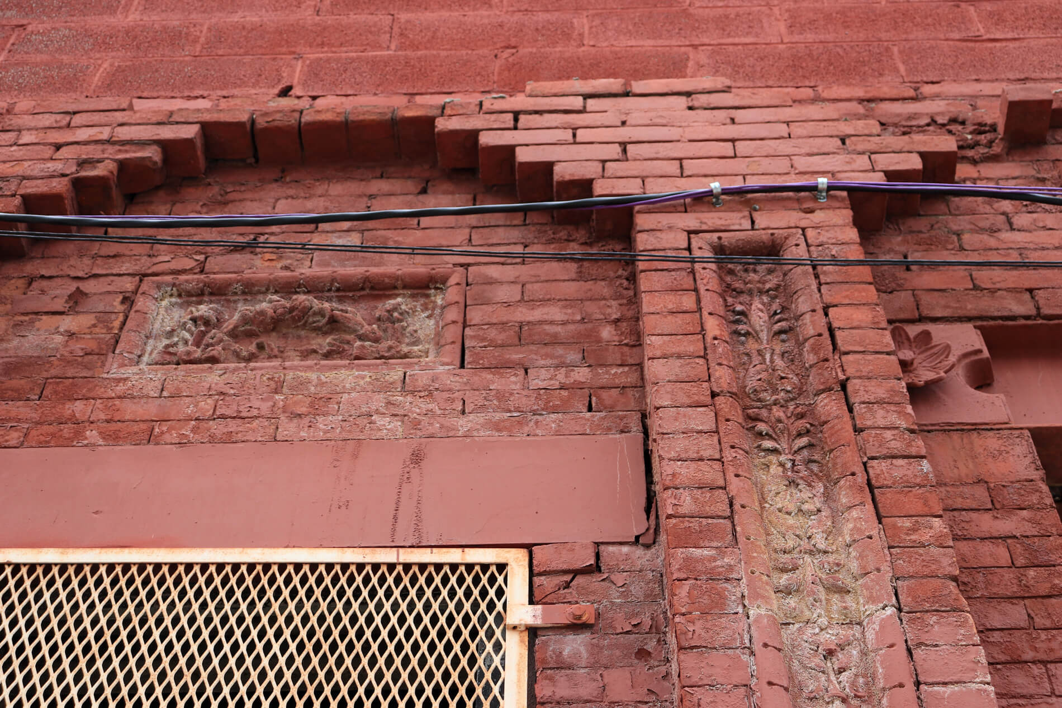
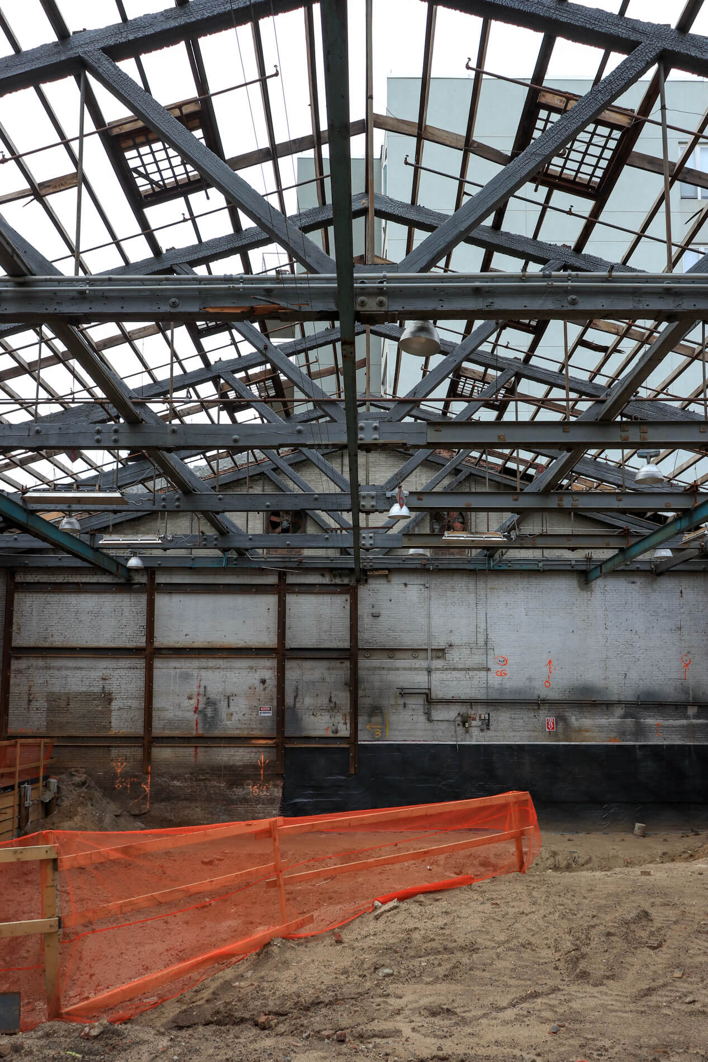
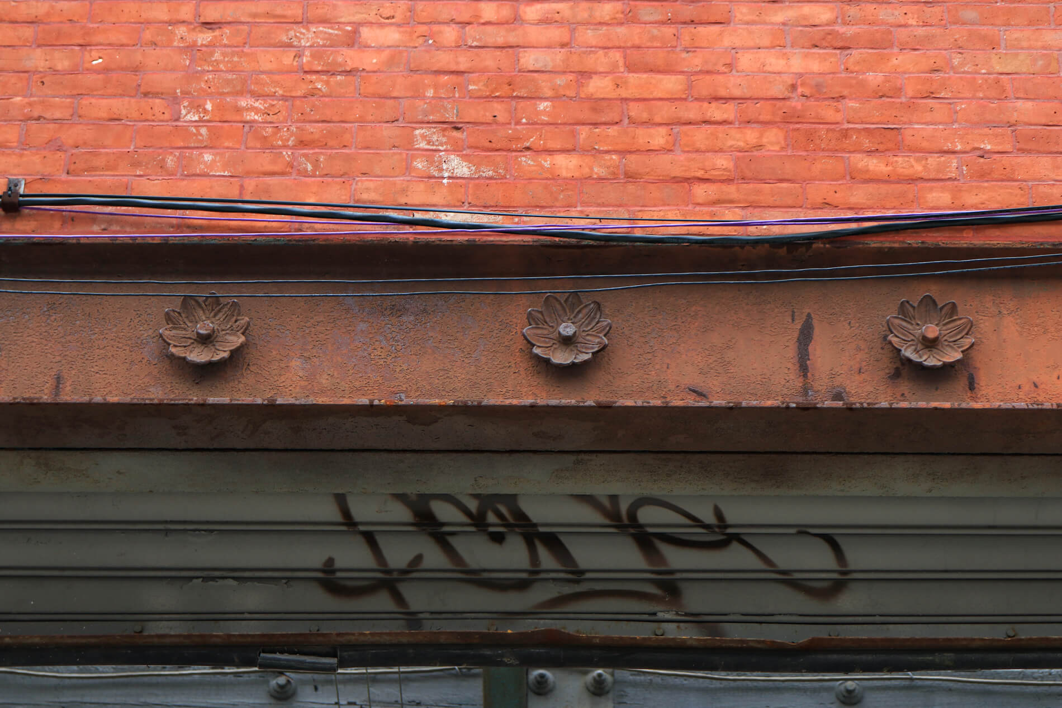
[Photos by Susan De Vries unless stated otherwise]
Related Stories
- Williamsburg Residents Shut Out of Meeting for Bjarke Ingels-Designed Waterfront Development
- The Hecla Iron Works Factory Rose From the Ashes in Williamsburg
- An Inventive Architect Designs a Bank With Industrial Grit in Williamsburg
Sign up for amNY’s COVID-19 newsletter to stay up to date on the latest coronavirus news throughout New York City. Email tips@brownstoner.com with further comments, questions or tips. Follow Brownstoner on Twitter and Instagram, and like us on Facebook.





What's Your Take? Leave a Comment