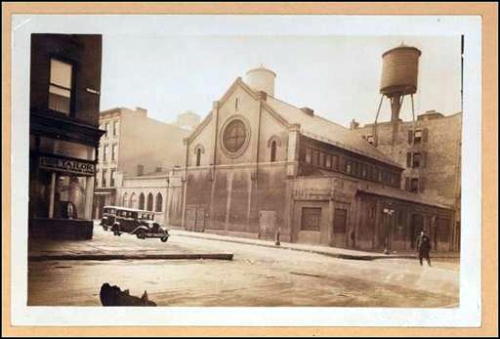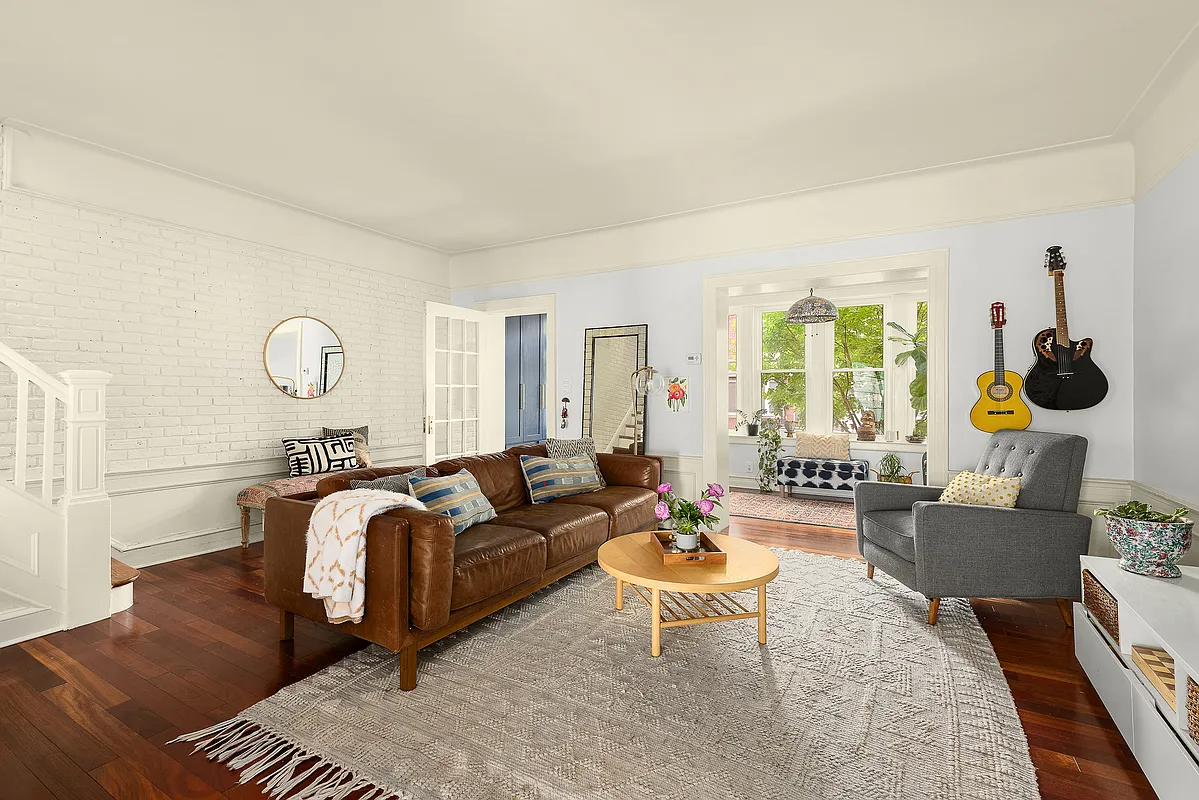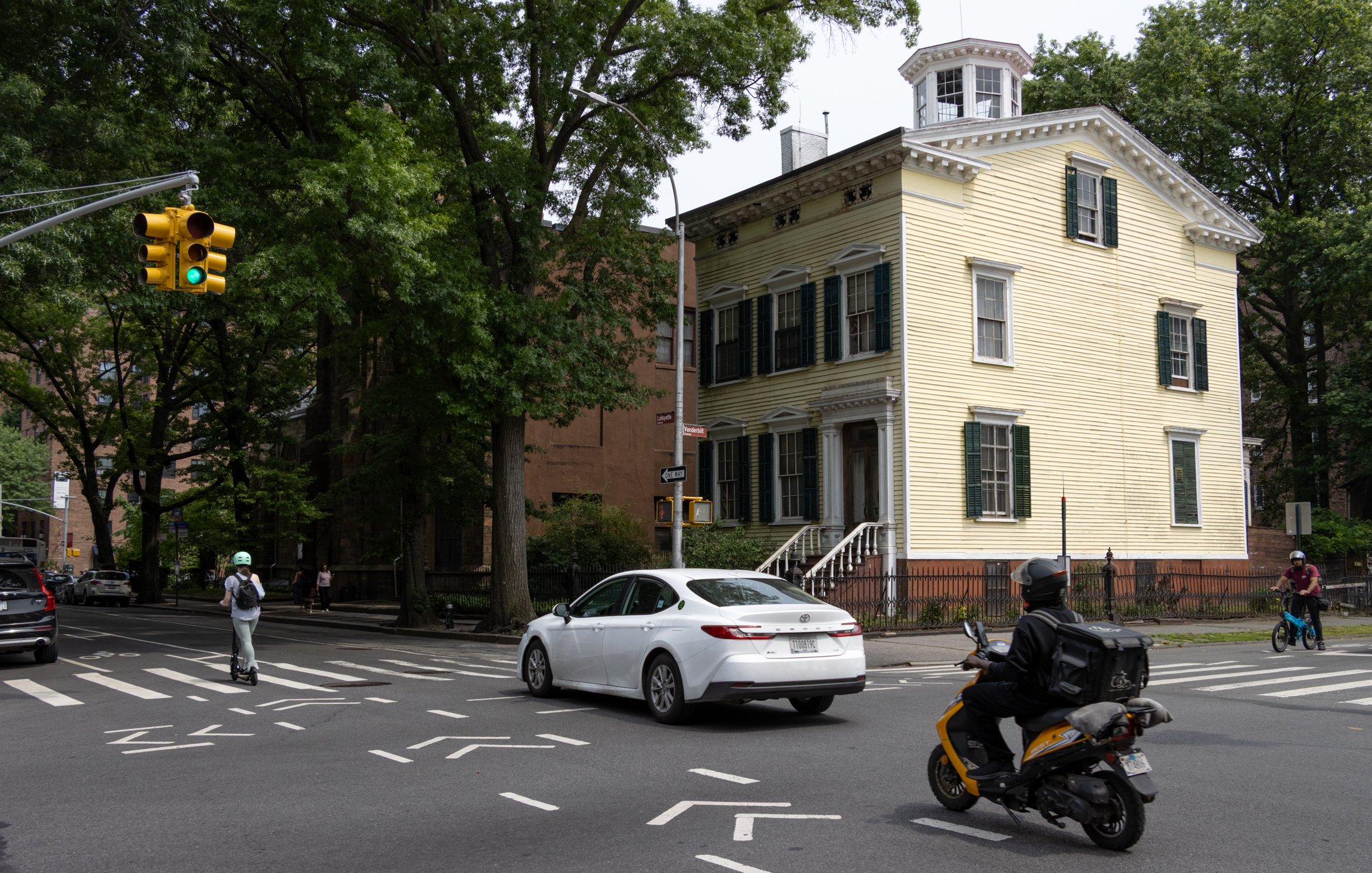Building of the Day: 486 Henry Street
Editor’s note: An updated version of this post can be viewed here. Brooklyn, one building at a time. Name: Former Pilgrim Chapel, now Met Supermarket Address: 486 Henry Street Cross Streets: Corner of DeGraw Street Neighborhood: Cobble HillCarroll Gardens Year Built: 1878 Architectural Style: Italianate Architect: J. Cleveland Cady Landmarked: No The story: I love…

Editor’s note: An updated version of this post can be viewed here.
Brooklyn, one building at a time.
Name: Former Pilgrim Chapel, now Met Supermarket
Address: 486 Henry Street
Cross Streets: Corner of DeGraw Street
Neighborhood: Cobble HillCarroll Gardens
Year Built: 1878
Architectural Style: Italianate
Architect: J. Cleveland Cady
Landmarked: No
The story: I love a good architectural mystery, and I hate bad re-purposing of a great building, and here we have a case of both. The Pilgrim Chapel began as the Columbia Mission, organized as early as 1845 or 1846. At that time, this part of South Brooklyn was just being settled, with a lot of immigrants in the area, mostly Irish Catholics. The Mission was located at the corner of Amity and Columbia, and was sponsored by the Congregational Church. Three large lots were purchased on Warren St, and a chapel was planned, one that would house 400 to 500 people. That was built in 1852. Over the years, membership continued to grow, and the mission became a church, aided in part by financial support from Plymouth Church and Church of the Pilgrims, both Congregational churches in wealthy Brooklyn Heights.
In 1876, the Pilgrim Church took over the mission and this church was renamed Pilgrim Chapel. In 1878, prominent architect J. Cleveland Cady designed an Italianate church with a tall tower. The church was brick, with stone and terra-cotta trim. The sanctuary space was in the auditorium style, with a high ceiling and open timbers, lit by clerestory windows of cathedral glass. In addition, there were 15 rooms grouped around the auditorium, all with direct light, ventilation and heat. When the doors to these rooms were opened, the auditorium could then seat 1,200 people. The chapel opened in 1878.
The description of this chapel is very similar to J.C. Cady’s New York Avenue Methodist Episcopal Church in Crown Heights, which he designed in 1889. It too, has Sunday school rooms arranged in a circle around the auditorium space, which can be opened like box seats in a theater. Cady’s churches are exceptionally fine buildings, and an architect of his standing being used for this project shows the attention that was paid to this chapel. Cady also designed a wing of the Museum of Natural History, as well as the old Metropolitan Opera building.
A period drawing of the chapel shows a beautiful building with a graceful bell tower and what look like a loggia or cloistered walkway on the side. This makes what happened to it even more distressing. Pilgrim Chapel merged with Plymouth Church, officially in 1934, but must have given up the building in the ‘teens. By 1916, the church had been decommissioned and was known as the Oriole Theater. A NYPL photo from 1930 shows the building without the steeple, and with the front bricked up, although the cloister still seems to be there. It’s hard to tell what it’s being used for, and doesn’t look well kept.
Today, it’s the Met Supermarket. It’s been a supermarket for many years, and of course, nothing of its former life remains. What a shame. It could have been done much better. GMAP
Credit to the NYC AGO project, and “Pardon Me For Asking” blog for hints and photos.









In my experience they do have an onion problem but the other produce is fine. I just prefer the fruit/veg on Court. It is generally a well-run store.
Probably no condofication since it is the only place to supermarket shop for about a square mile so they do quite well. There IS a fancy residential building that you enter to the left of the supermaket and it wraps around the back (hard to explain but it seems to have been cobbled together out of multiple buildings). Not sure if it is luxury rentals or condos; been there for a long while.
And I must stand up for this store. I have NEVER seen a rodent here. Never gotten expired food. Sometimes their onions are old and have rotten spots so I don’t buy much produce. Worst thing is that it is very over air-conditioned! Brrrr…
very odd design for a church. the central portion of the front facade, which should be the focal point of any symmetrical composition, features a mean little slit window. Not a brilliant essay. Not welcoming at all. The slender tower is a nice touch but the overall design was insipid and cold. I’m surprised this prime, non-landmarked corner has not been snapped up yet for condofication.
Thank you for solving this mystery. I just shopped here this AM. The other mystery is why this part of Brooklyn has only one supermaket! But, to nit-pick, it’s in Carroll Gardens. The other side of the street is Cobble Hill. This matters to building owners, at least, since on THIS side of the street they do not deal with LPC.
Thank you for solving this mystery. I just shopped here this AM. The other mystery is why this part of Brooklyn has only one supermaket! But, to nit-pick, it’s in Carroll Gardens. The other side of the street is Cobble Hill. This matters to building owners, at least, since on THIS side of the street they do not deal with LPC.
Wow- that is criminal. What a beautiful building that once was. 🙁