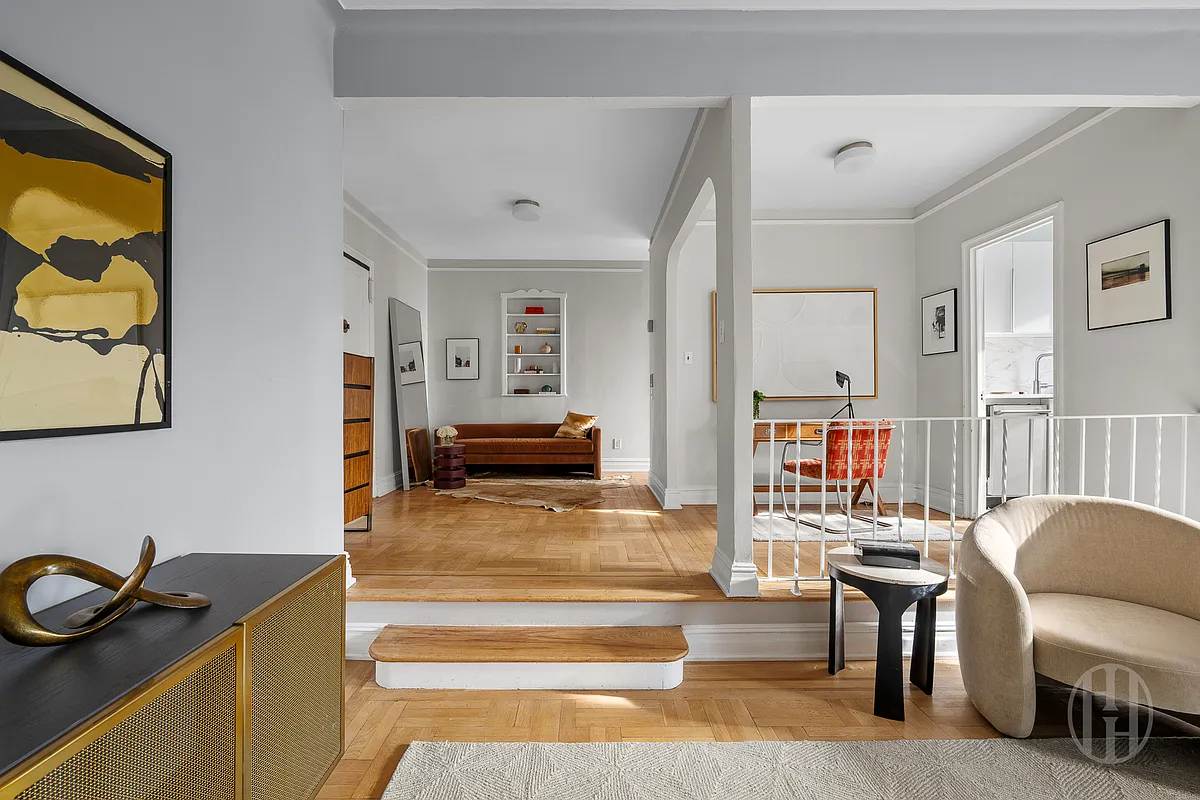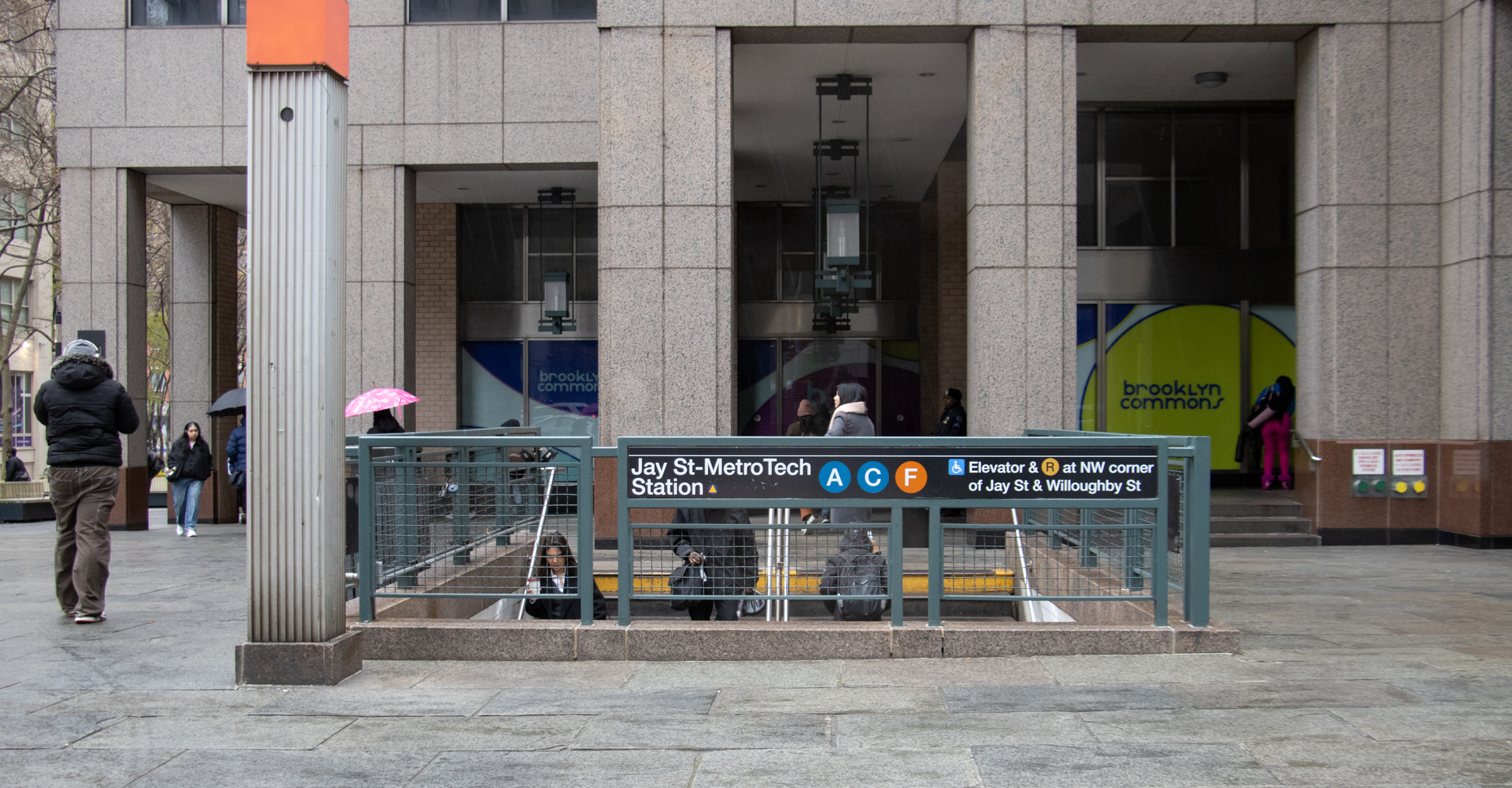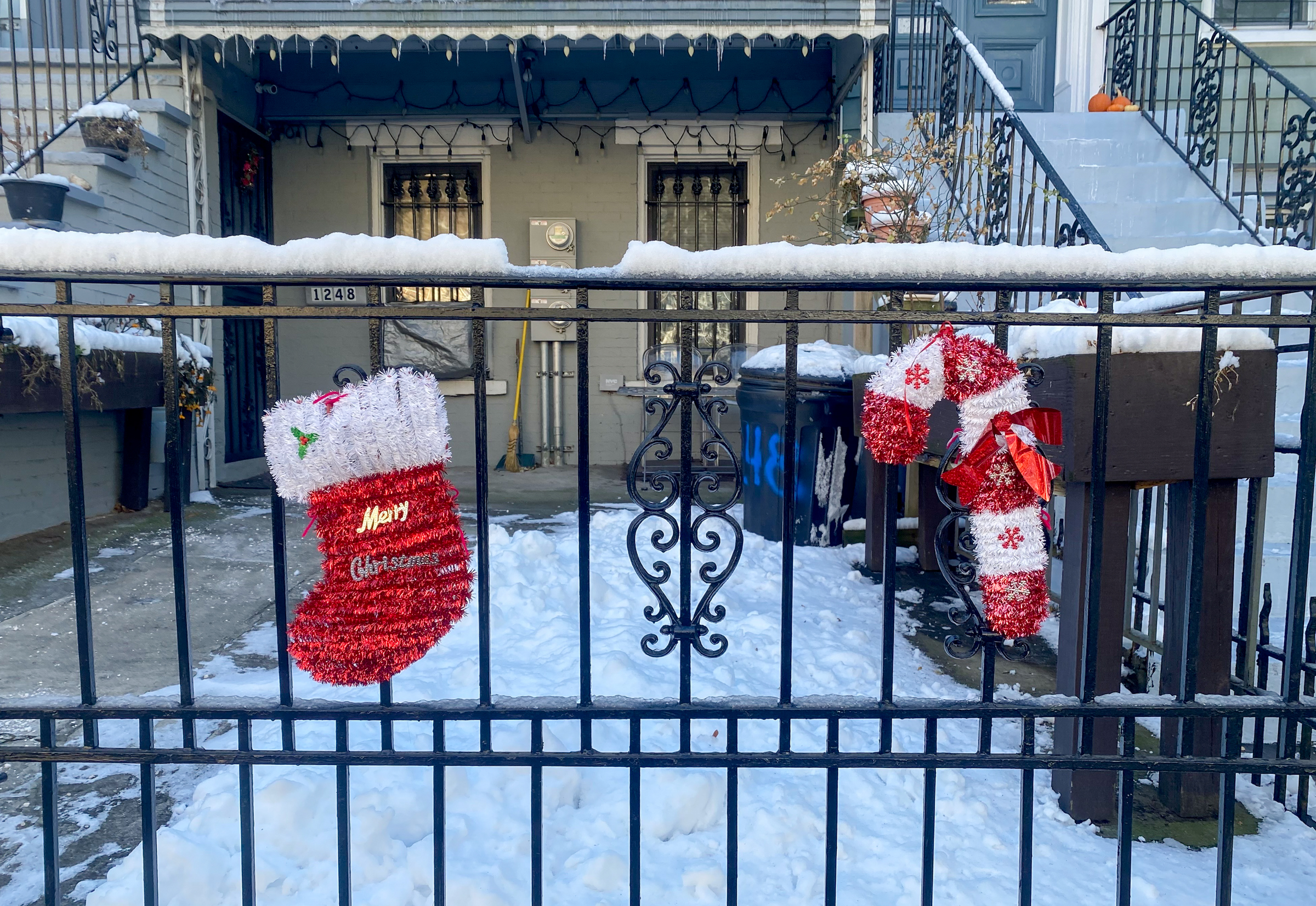A Mini-Finger for 42 3rd Place
If you’re looking for a reason to extend the Carroll Gardens Historic District, look no further (though they’ll have to go further than what’s currently on the table to impact this block): Although this two-floor addition to the home at 42 3rd Place isn’t done yet (it was filed in May 2009) and will presumably…


If you’re looking for a reason to extend the Carroll Gardens Historic District, look no further (though they’ll have to go further than what’s currently on the table to impact this block): Although this two-floor addition to the home at 42 3rd Place isn’t done yet (it was filed in May 2009) and will presumably get a brownstone finish, it still looks like a mini-finger to us. For the owners, though, it’ll add a huge amount of space to what will be a two-family residence once it’s complete. GMAP DOB





“Uninspired and cheap” — what does that mean?! It looks almost exactly like the bottom 3 stories! It just needs some brown stucco to match.
Why don’t you guys take a “walk” down this block with Google Maps… if you’re that worried about context, take a look at the rest of the street! It’s a completely pleasant, livable, lovely block… but it’s all over the place with everything. Different sizes and shapes, attached, detached, tall, short… Also, take a look at this place’s front garden. VERY beautiful. Something that was cut out of the photo above for dramatic effect?
Everyone needs to lighten up and remember this is 3rd Place in ‘effing Carroll Gardens where houses sell for absurd amounts. That alone is enough protection for the street staying thoroughly lovely.
I can’t see how LPC would approved a two story extension of that house smack in the middle of two smaller buildings. This isn’t like windowgate where it was a relatively inconspicuous change. It’s a little ridiculous looking.
benson, I have no problem with vertical extension where FAR and ZR allows.
This extension looks like shit, period. Uninspired and cheap.
Just ‘cos you have the FAR does it ugly.
But we argue that all the time, right?
Grand Army;
I call bull$hit on your statement above that zoning becomes irrelevant if a district is landmarked.
Once landmarking is in place, zoning and FAR become close to irrelevant. The point being that LPC gets to decide what is contextual and appropriate and their opinion takes precedent over existing zoning regulations. Of all the city agencies involved in issuing permits and controlling building and development, LPC holds the trump card.
If you’re turning a 3-storey brownstone into a 5-storey, it’s easy enough to create a new facade where the exterior details (lintels, incisions, window size and alignment, etc) match the old building and the neighbors. But that wouldn’t be enough to satisfy LPC. They would almost certainly nix such a change.
The preservation of the architectural character of a designated historic district is their mandate so context and continuity are major concerns. They also give great weight to the potential for both vertical and horizontal extensions to block light for neighbors. If they were to approve “finger” developments like this one then, frankly, what would be the point of landmarking to begin with?
Gorgeous block. How is it not landmarked?
Would look OK if they finish it well, and better if they get the neighbors to do the same thing!
I think landmarking is a good idea in a lot of cases. This block, while pleasant, doesn’t seem to be much of a ‘landmark’, though.
I too doubt it will be noticeable if the facade is finished to match the lower floors.