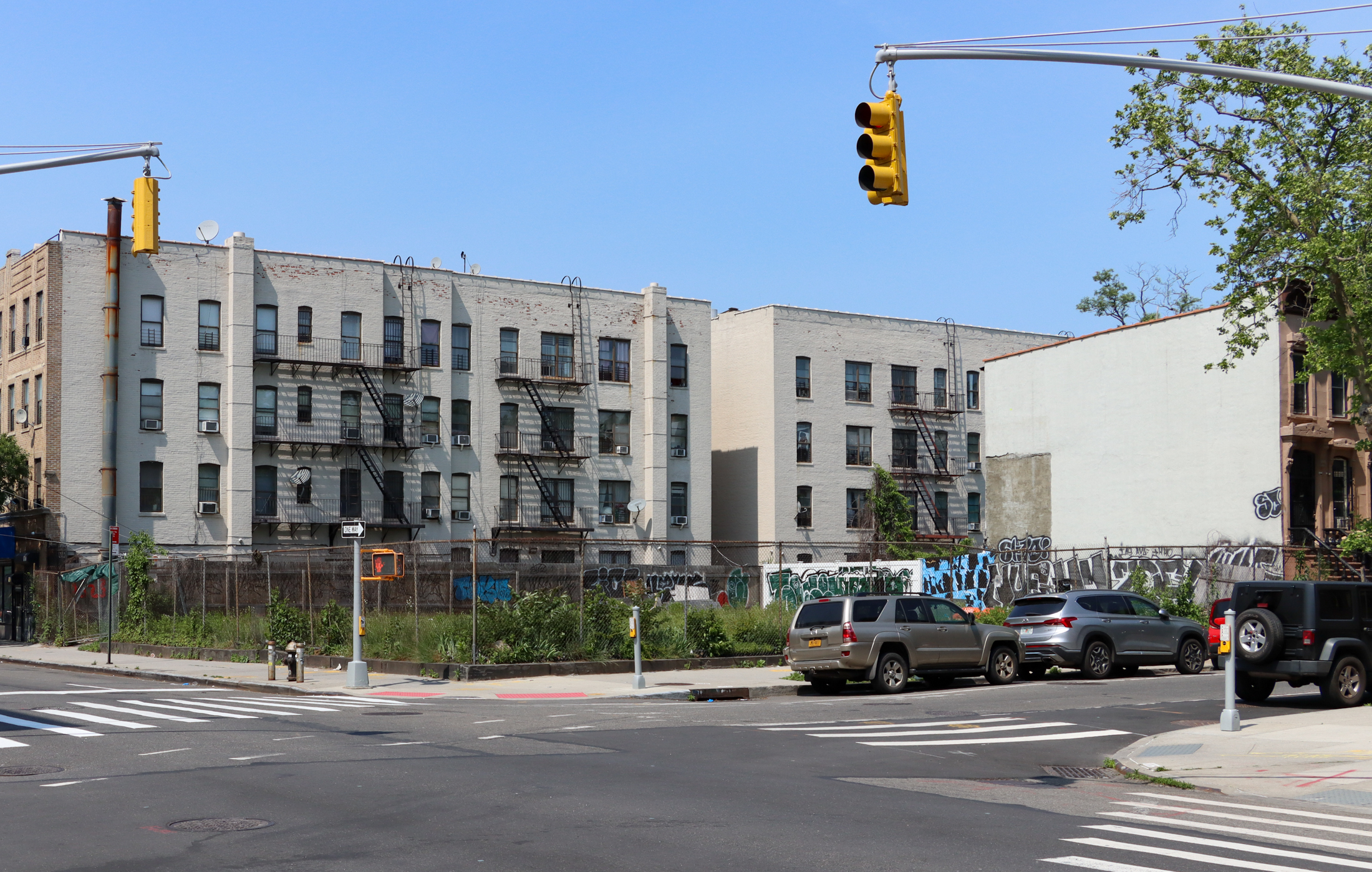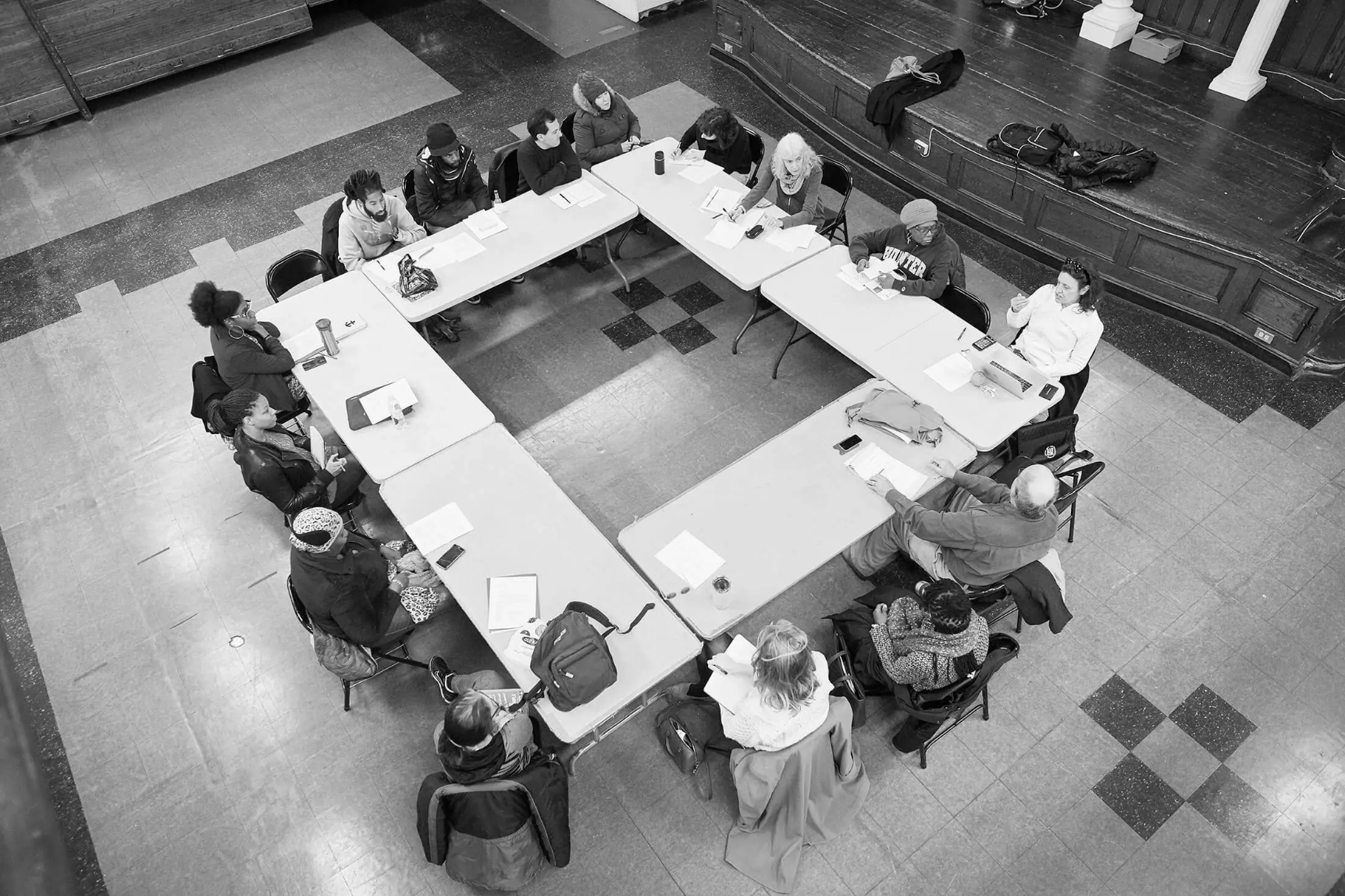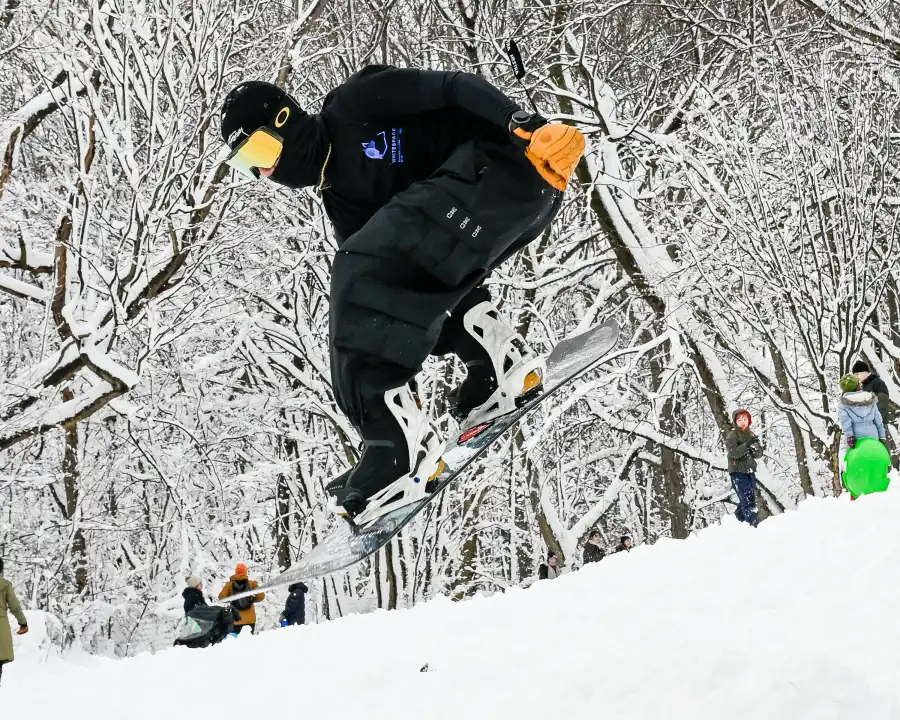Rally at 163 Washington Avenue for Shorter Building
If you were wondering why folks who live in the vicinity of Washington and Myrtle Avenues aren’t too psyched about the 18-story development that is planned, one neighbor has created this mash-up to try to put it all in perspective. On Saturday afternoon, 40 or 50 people turned out at a rally against the project,…



If you were wondering why folks who live in the vicinity of Washington and Myrtle Avenues aren’t too psyched about the 18-story development that is planned, one neighbor has created this mash-up to try to put it all in perspective. On Saturday afternoon, 40 or 50 people turned out at a rally against the project, with Council Member Letitia James and a representative from the Wallabout Historic District at the mic. The group is trying to persuade the developers to create a lower building better in keeping with the scale of the neighboring structures without sacrificing square footage; of course, what this ignores is the fact that developers typically make the most money from the units highest in the sky. There’s another meeting on Wednesday night at 7:30 at St. Luke’s Parish House; email buildingtootall AT yahoo DOT com for more information. Update: A reader took us up on our offer to post alternative interpretations of how the proposed tower relates to its neighbors, hence the second rendering above.
Tower Plans for Washington Ave Ruffling Feathers [Brownstoner] GMAP P*Shark DOB





“w/o an opinion on the building, how did they get the FAR to build that tall?”
R6 zoning baby! Sky’s the limit, literally…
So it’s really shadow-phobia, rather than architecture-phobia. I’m glad to hear it.
It’s intersting to me that in the period these row houses were built, folks put up deep awnings and planted street trees in order to create as much shade (aka shadow) as possible.
Height Phobia has to do with Shadow. No one wants it.
Uh there will be plenty of affordable units over at the old brig development. More market rate apartments please!
w/o an opinion on the building, how did they get the FAR to build that tall?
Some of the fights over tall buildings in landmarks areas lately have been very interesting. The Landmarks Commission has approved new tall buildings in certain districts because they contain may historic tall buildings. Tall building construction was invented and perfected here and in Chicago starting in the 1880’s.
In certain historic districts such as the Upper West Side and Brooklyn Heights, the locals do not want new buildings to be as big as the historic towers built in the 1880-1930 period. This height-phobia is peculiar to our time. Prior generations of course embraced tall buildings as expressions of civic pride and of the “good life”. How things change.
also imagine if you lived on Hall street. it’s a much more quaint, smaller street with smaller wood frames. if this rendering was from Hall street it would be bafflingly high looking.
there were previously plans for MORE DENSITY with less height (they were planning only 7 story on Washington) but that got dashed and now they’re building this monstrosity. so the more density argument does not work here folks. and to add insult to injury, this will be all luxury, no affordable units.
go check out the building on classon and myrtle. the first 3 floors of that building are = to the top of the brownstone or brick there. also, the developer’s original rendering has the scale of neighboring houses even smaller. also, is 177 ft total scale or are there planned set back areas? i don’t believe the first picture is very far out of scale.
I hope they start to build a few more towers in the vicinity. Then it won’t look out of place.