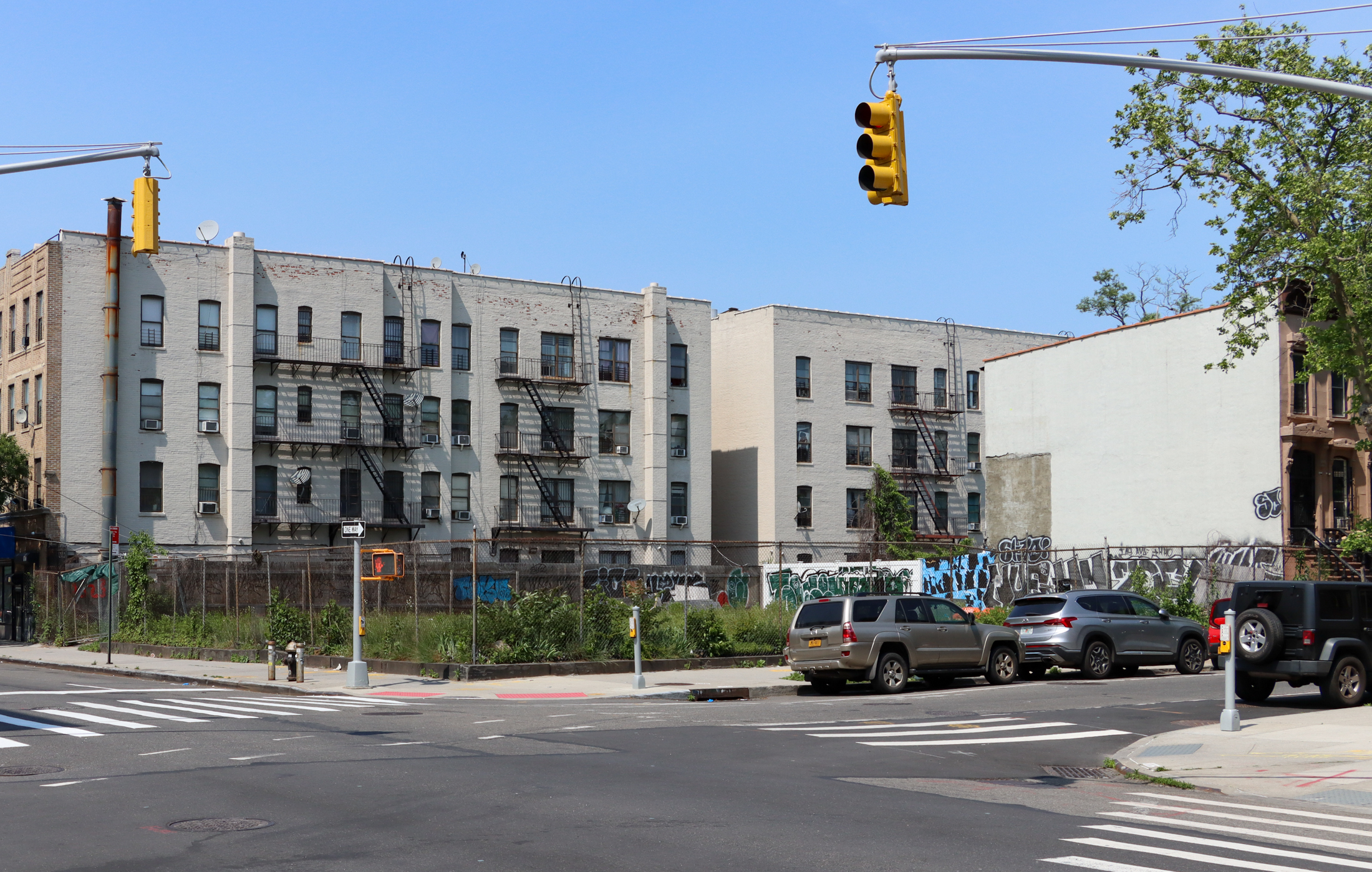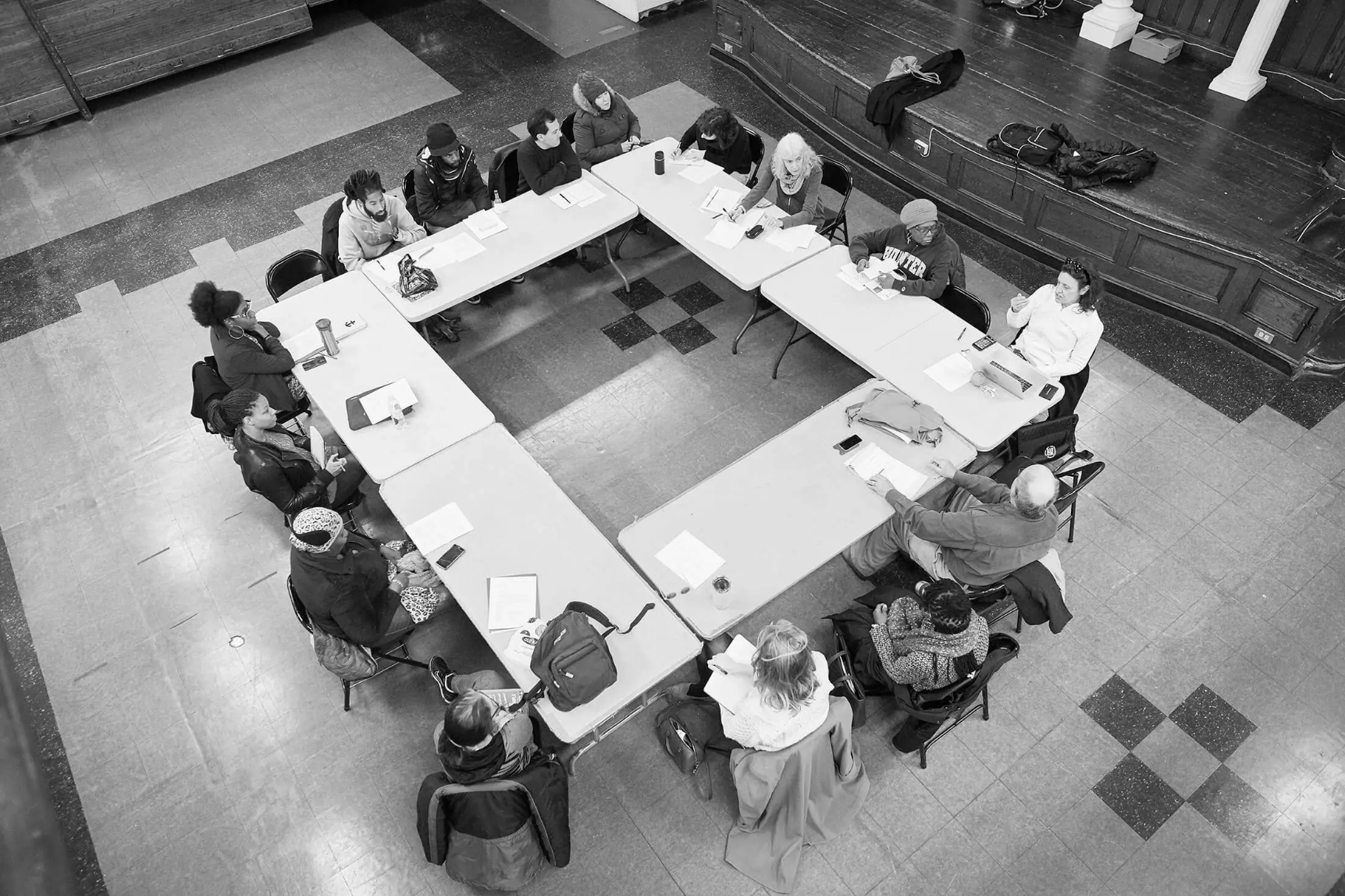Rally at 163 Washington Avenue for Shorter Building
If you were wondering why folks who live in the vicinity of Washington and Myrtle Avenues aren’t too psyched about the 18-story development that is planned, one neighbor has created this mash-up to try to put it all in perspective. On Saturday afternoon, 40 or 50 people turned out at a rally against the project,…



If you were wondering why folks who live in the vicinity of Washington and Myrtle Avenues aren’t too psyched about the 18-story development that is planned, one neighbor has created this mash-up to try to put it all in perspective. On Saturday afternoon, 40 or 50 people turned out at a rally against the project, with Council Member Letitia James and a representative from the Wallabout Historic District at the mic. The group is trying to persuade the developers to create a lower building better in keeping with the scale of the neighboring structures without sacrificing square footage; of course, what this ignores is the fact that developers typically make the most money from the units highest in the sky. There’s another meeting on Wednesday night at 7:30 at St. Luke’s Parish House; email buildingtootall AT yahoo DOT com for more information. Update: A reader took us up on our offer to post alternative interpretations of how the proposed tower relates to its neighbors, hence the second rendering above.
Tower Plans for Washington Ave Ruffling Feathers [Brownstoner] GMAP P*Shark DOB





this is why people are spending crazy money on landmark areas these days.
I was just going to ask how tall (in feet) the new building is. 35′ to 40′ (closer to 35′) is a good estimate for a row house like those shown. In which case, the first rendering is much closer to 177′ – perhaps a bit tall, but close.
I created the new image, according to the DOB the building will be 177 ft. tall. – 16 Stories.
How tall is the average house nearby? 40 ft. tall (153 washington) so 4 times the height… so my rendering is a little short – I still think it’s too big!
I say more population density, less sprawl, and preferably less people breeding in general — but that’s a whole other issue.
Does anyone have a map (or link to one) showing CH historic district? Where does this building land in relation to LPC oversight?
I would like to see these greedy developers put up out of scale buildings in their cushy suburbs where they live. then we’ll see who screams ‘NIMBY’ – we know that Mort Zuckerman had the daily news editorilize against a tall building that would block his sunshine (literally)
if we build build build and build everywhere what are we going to have left? how is increasing population density making things better?
I’m not defending the building, but I don’t think one can call a 14-story building “really tall”.
That makes it seem like the folks opposed to the project have skipped over the last one hundred years of architectural history.
Not a lot of architects on the board this morning are there? I don’t think this image was graphically altered to appear larger. I think what you see is the real scale.
The reason each floor on this image of appears large is that the new building would have 9 or 10 foot clear ceiling heights, and the windows are from the floor to the ceiling. In the townhouses directly adjacent, the floor heights range from around seven feet on the garden level, 10 or 11 on the parlor, and then 8 or nine on the next two floors. On these townhouse floors, none of the windows take up more 50% of the vertical space on the facade.
It is a really tall building, but if they don’t get the foundation in before the rezoning takes effect, they can’t build it that tall.
When we saw this on the news the other day both of us went “whoa, that bad” — getting a better look at this makes it obvious how silly the concerns are. Maybe they’d prefer a public housing project? gawd.
9:55,
This is not our crusade. We’re just putting it out there and readers are now discussing how realistic it is. If someone else wants to send us a different collage we’re happy to post that alongside this one…