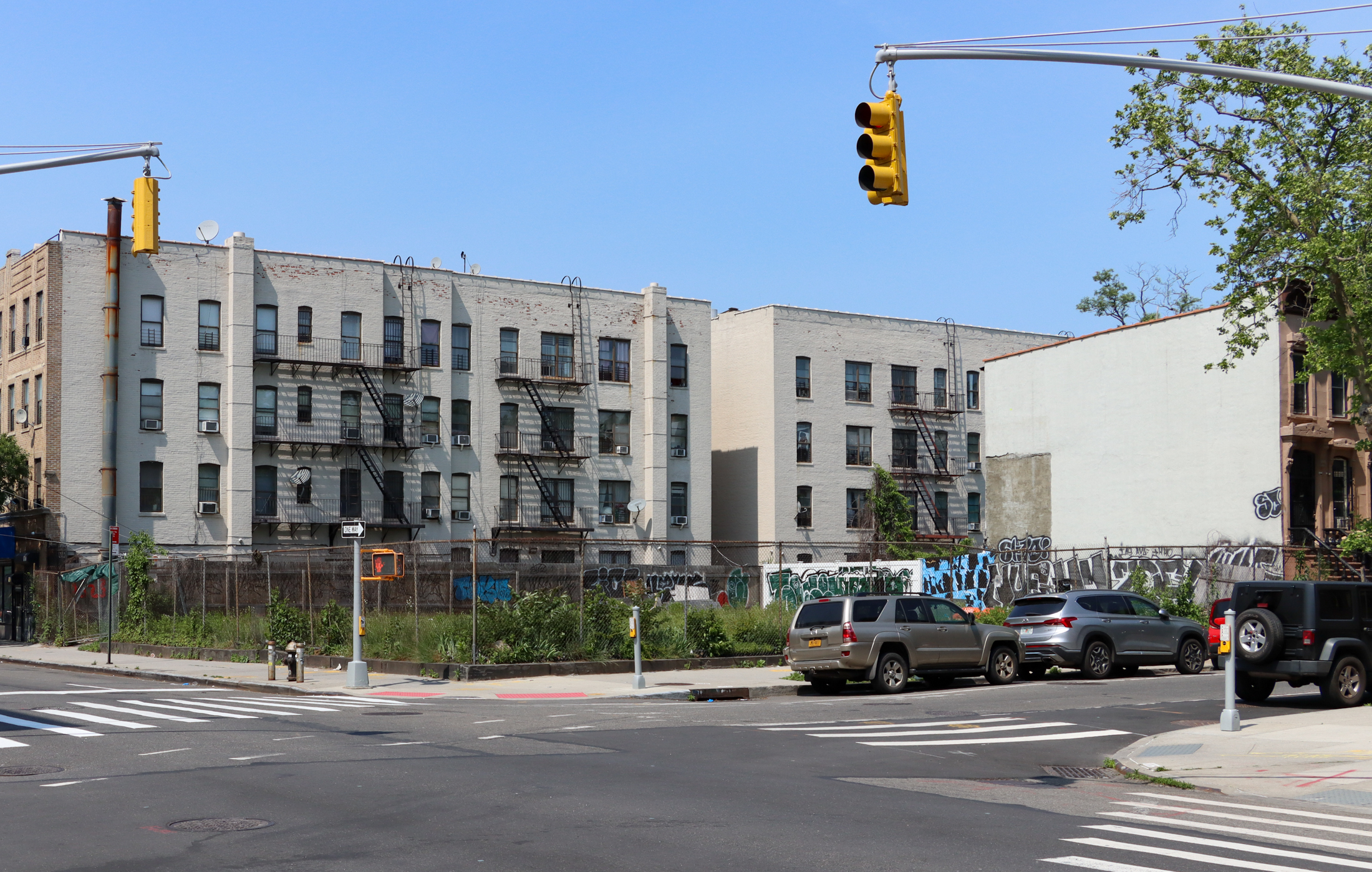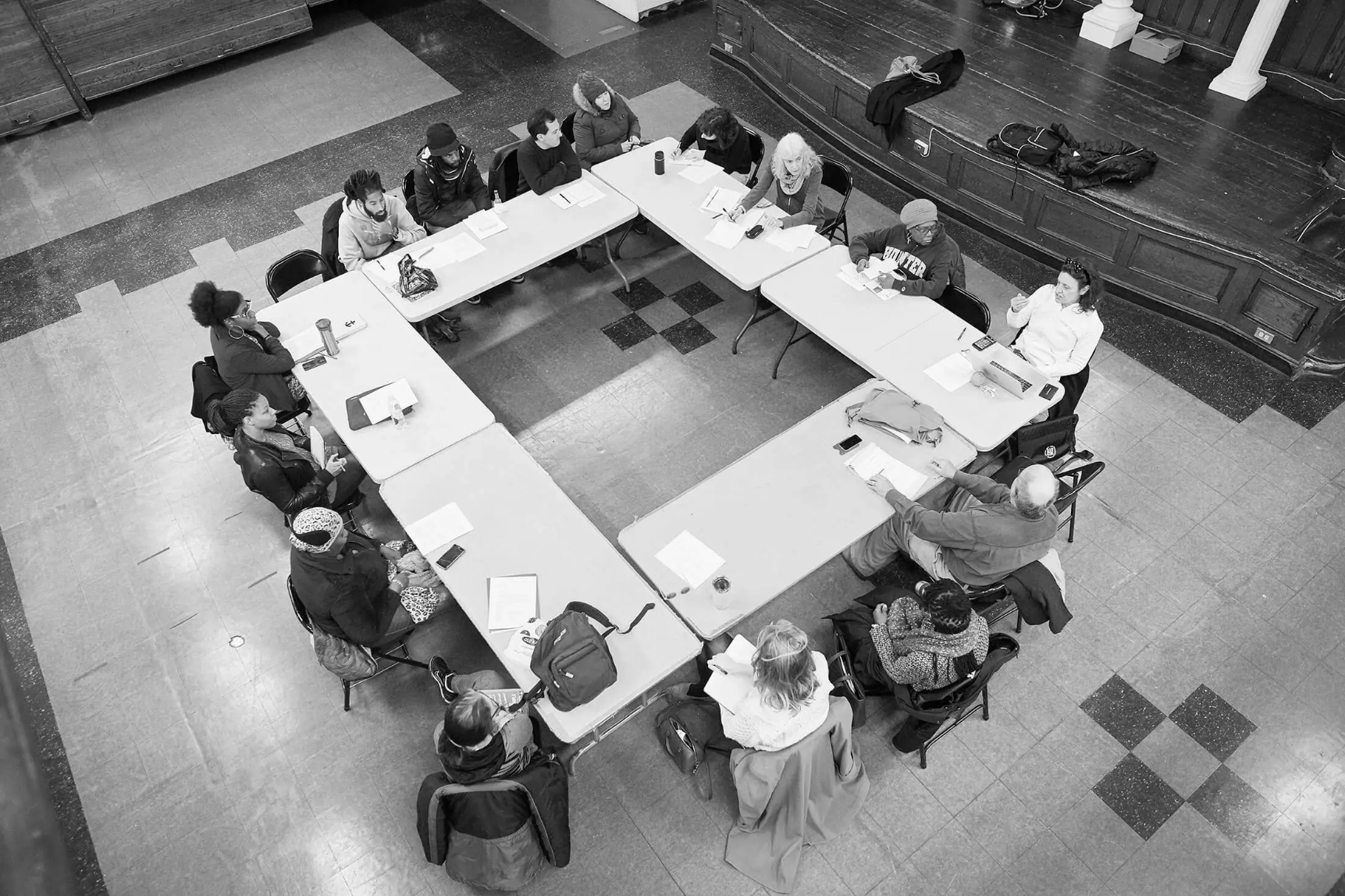Rally at 163 Washington Avenue for Shorter Building
If you were wondering why folks who live in the vicinity of Washington and Myrtle Avenues aren’t too psyched about the 18-story development that is planned, one neighbor has created this mash-up to try to put it all in perspective. On Saturday afternoon, 40 or 50 people turned out at a rally against the project,…



If you were wondering why folks who live in the vicinity of Washington and Myrtle Avenues aren’t too psyched about the 18-story development that is planned, one neighbor has created this mash-up to try to put it all in perspective. On Saturday afternoon, 40 or 50 people turned out at a rally against the project, with Council Member Letitia James and a representative from the Wallabout Historic District at the mic. The group is trying to persuade the developers to create a lower building better in keeping with the scale of the neighboring structures without sacrificing square footage; of course, what this ignores is the fact that developers typically make the most money from the units highest in the sky. There’s another meeting on Wednesday night at 7:30 at St. Luke’s Parish House; email buildingtootall AT yahoo DOT com for more information. Update: A reader took us up on our offer to post alternative interpretations of how the proposed tower relates to its neighbors, hence the second rendering above.
Tower Plans for Washington Ave Ruffling Feathers [Brownstoner] GMAP P*Shark DOB





The current R6 zoning allows the developer to transfer the 2.43 FAR into a tower. The is compounded by the fact the site in a through-block allowing them to max the FAR. The development looks centerd in the middle of the lot.
It’s not the height that’s the problem but the fact the street wall is broken. I would support giving the developer more FAR if they seperate the structure into two buildings meeting the street wall on each side.
btw- Aren’t those NYCHA projects just around the corner anyway. Those things are about 15 stories right??? It’s okay if a NYCHA builds a vertical ghetto into the sky… but market rate units have a different standard?
3:18, this is not more units, it’s actually less units.
imagine them trying to build Willoughby Walk today. The hysteria would be deafening. You’d think the neighborhood would turn into ruins.
actually willoughby walk is one block away, regardless, i’m against, smaller is better in this case.
I see no problem with the original scale. More units = more affordable for others to enjoy the neighborhood. I think the NIMBYs just don’t want to share.
This building is outside of the landmarked district.
I wonder if they could include some sort of pneumatic tube system for deliveries from Kum Kau next door?
To clarify my comment of earlier, when I said, “It is a really tall building”, I meant “really tall” only compared to the buildings around it.
The developer of this project should take a cue from Bruce Ratner and publish renderings of the building at 50 stories tall, so that when he decides out of the kindness of his heart to reduce it to 18 stories, it will seem almost reasonable.
I think tall buildings should be built and need to be built, but that they don’t belong on every block with antiquated zoning laws.
Lastly, if the building were the size of the second rendering posted above, the ceiling heights and floor to ceiling windows would be 6.5 – 7 feet tall, which would make them illegal for residential occupancy.
Let me get this straight: This building has LPC approval?