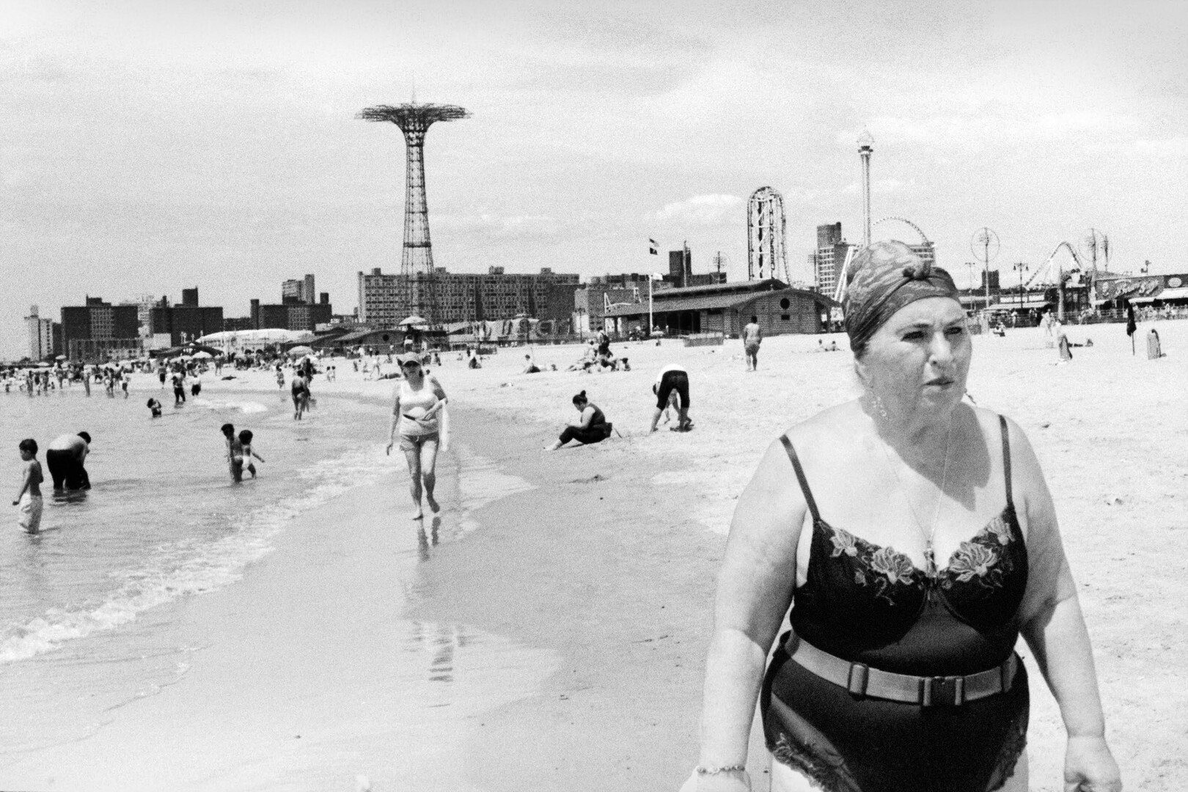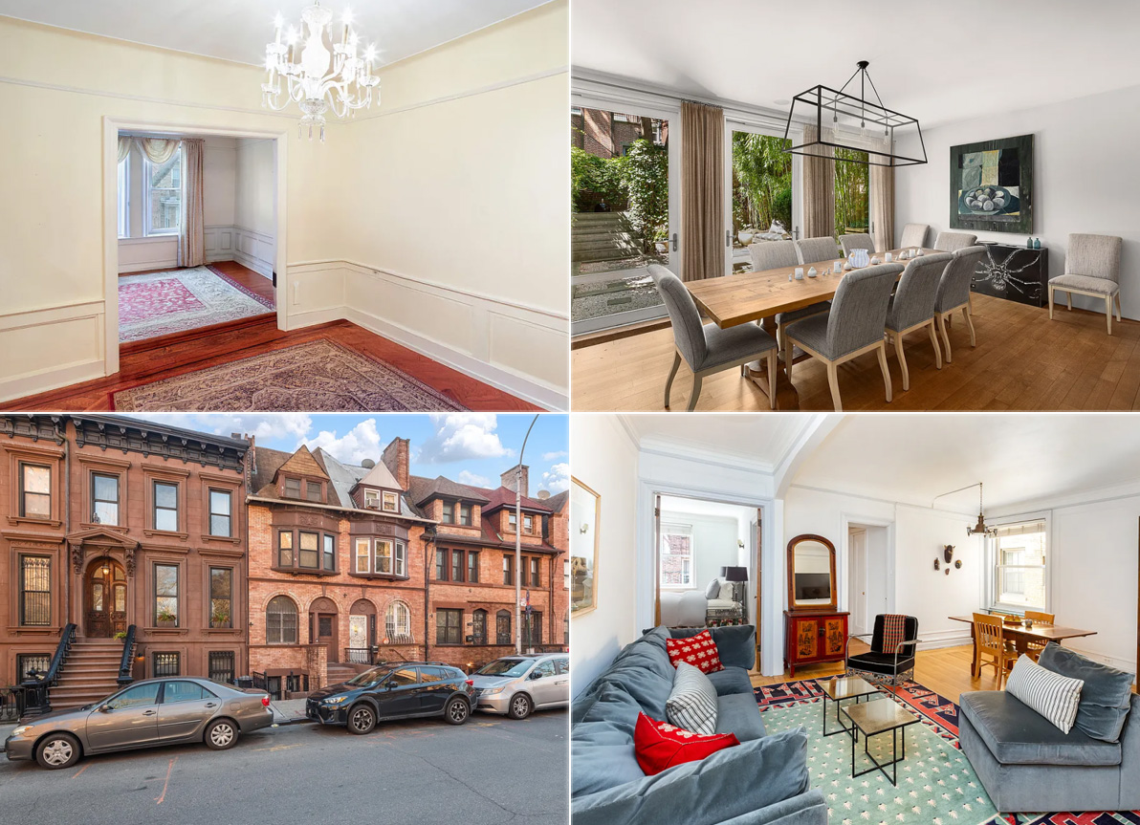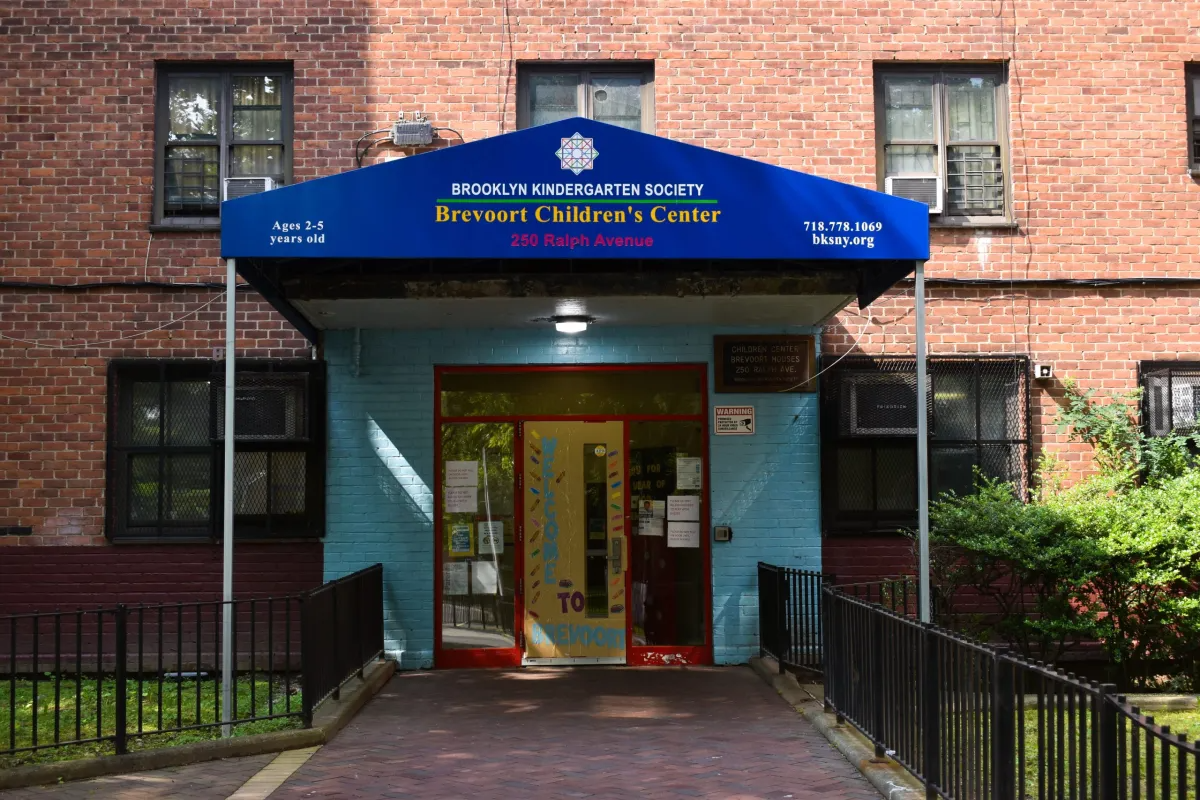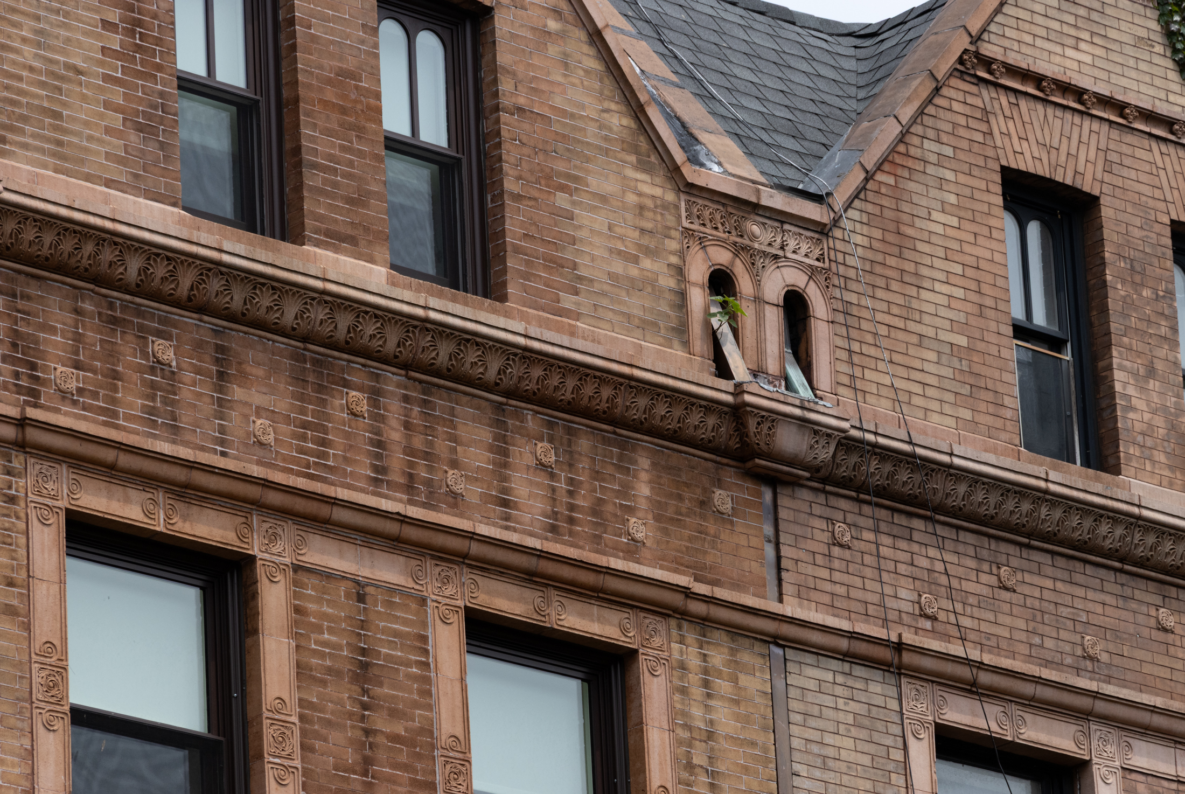New Barclays Renderings & Project Updates
Yesterday, Forest City released new renderings from SHoP Architects of the Barclays Arena and the public plaza planned for the triangular intersection of Atlantic and Flatbush Avenues; construction has been underway since this summer. The 38,885-square-foot plaza space—which will include a new subway entrance, seating area, and a 30 foot high canopy complete with an…


Yesterday, Forest City released new renderings from SHoP Architects of the Barclays Arena and the public plaza planned for the triangular intersection of Atlantic and Flatbush Avenues; construction has been underway since this summer. The 38,885-square-foot plaza space—which will include a new subway entrance, seating area, and a 30 foot high canopy complete with an oculus—got most of the attention in the press release and at the announcement. We of course want the Plaza to function well as a gateway to the Barclays Center, Bruce Ratner said in the release. But it was also designed much like a park so it can be programmed for community events and diverse activities, such as a greenmarket and holiday fairs. (According to reports, Ratner actually name-checked The Flea as a possible tenant for the plaza but that was news to us.) The other headline grabbing news had to do with the future of housing on the Atlantic Yards site. According to The Brooklyn Paper, there are currently plans to build just one out of the 16 promised towers, which ain’t good news to the folks who supported the project because of the supposed public benefits. “Virtually all of the economic and public benefits of the mega-development — which include more than 2,200 units of below-market-rate housing, thousands of construction jobs, tax revenues for the city, and public space — are dependent on Ratner finishing the project,” says The Brooklyn Paper.
Fashion Week Coming to Atlantic Yards? [Observer]
AY Arena Team Unveils Public Plaza Design [Curbed]
Arena Going Up — But Will Rest of Project? [BP]
New Plans for Atlantic Yards Released [NY Post]
Barclay’s Center [SHoP Architects]





Minard gets props for saying he/she likes it. More refreshing than everyone just clustering with the critics because they’re afraid to be different.
This is about 1000 times better than the earlier design that looked like the old Newark airport circa 1935.
I am taken by the allusion to luxury luggage; it’s the Herbert Muschamp in me, sorry.
I am with Ishtar on this one. This project was always going to be heinous. The original drawings were just sugar coating lying.
This is about 1000 times better than the earlier design that looked like the old Newark airport circa 1935.
I am taken by the allusion to luxury luggage; it’s the Herbert Muschamp in me, sorry.
Barack Hussein Obama : Bob’s Marihuana Cakes
Minard- it does look portable- like a portable CD player actually.
Ishtar- as soon as you hear the name Ratner associated with anything, you know it will not be world class. or well designed. Look at what he calls a public space. Or take a walk through his malls. Poorly thought out design, lack of understanding how his project fits into the community are his hallmarks.
There is absolutely nothing Spectacular about the public plaza- it looks very boring and reminds me of the times square pedestrian plazas. It would look better with a giant building on top of it. Honestly nobody wants to sit or hang out on the intersection of Flatbush and Atlantic- it’s like standing on a highway divider!
I loved the original Gehry design for the towers.
Definitely a Segway Suicide Leap spot, that wedge of greenery.