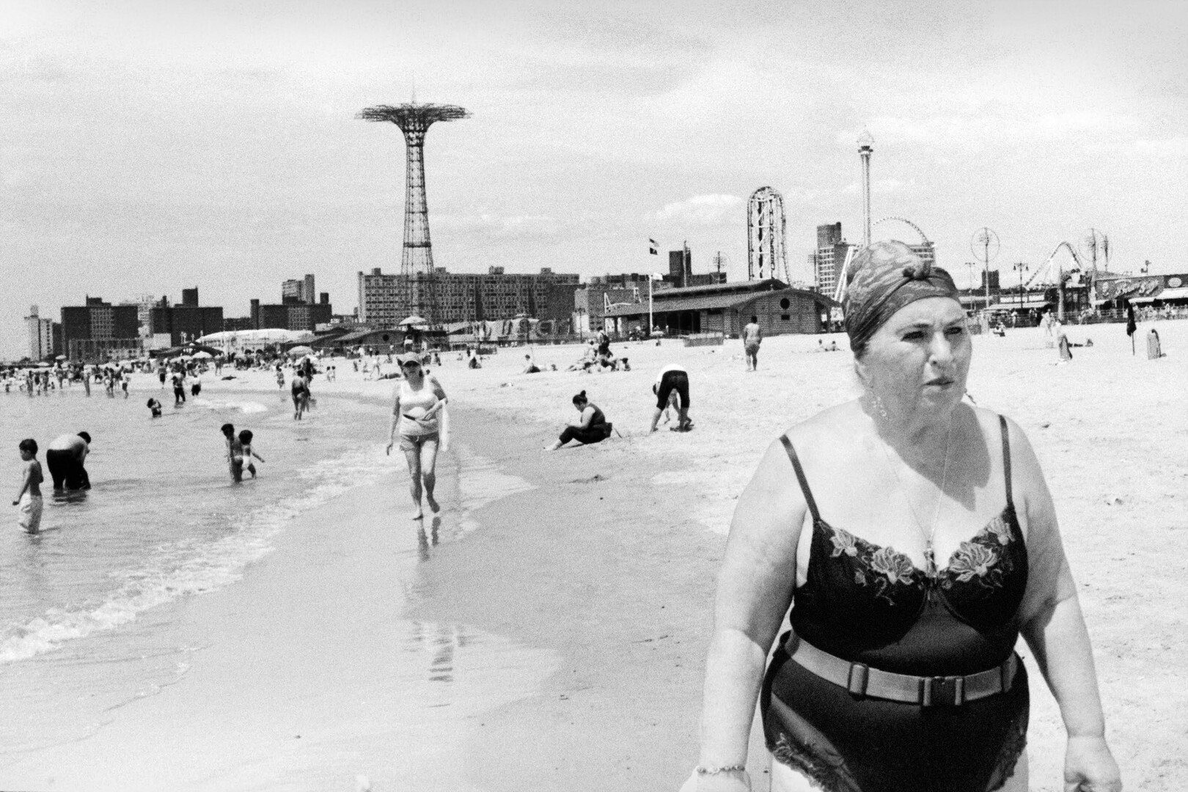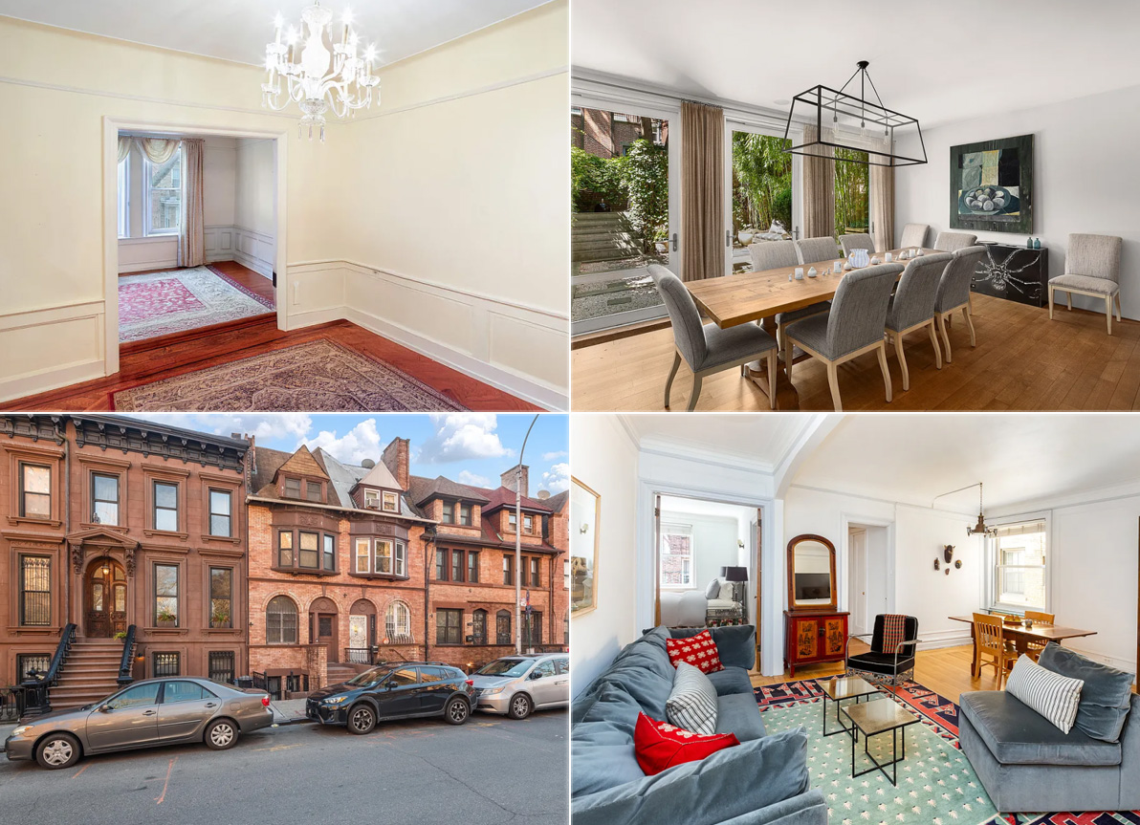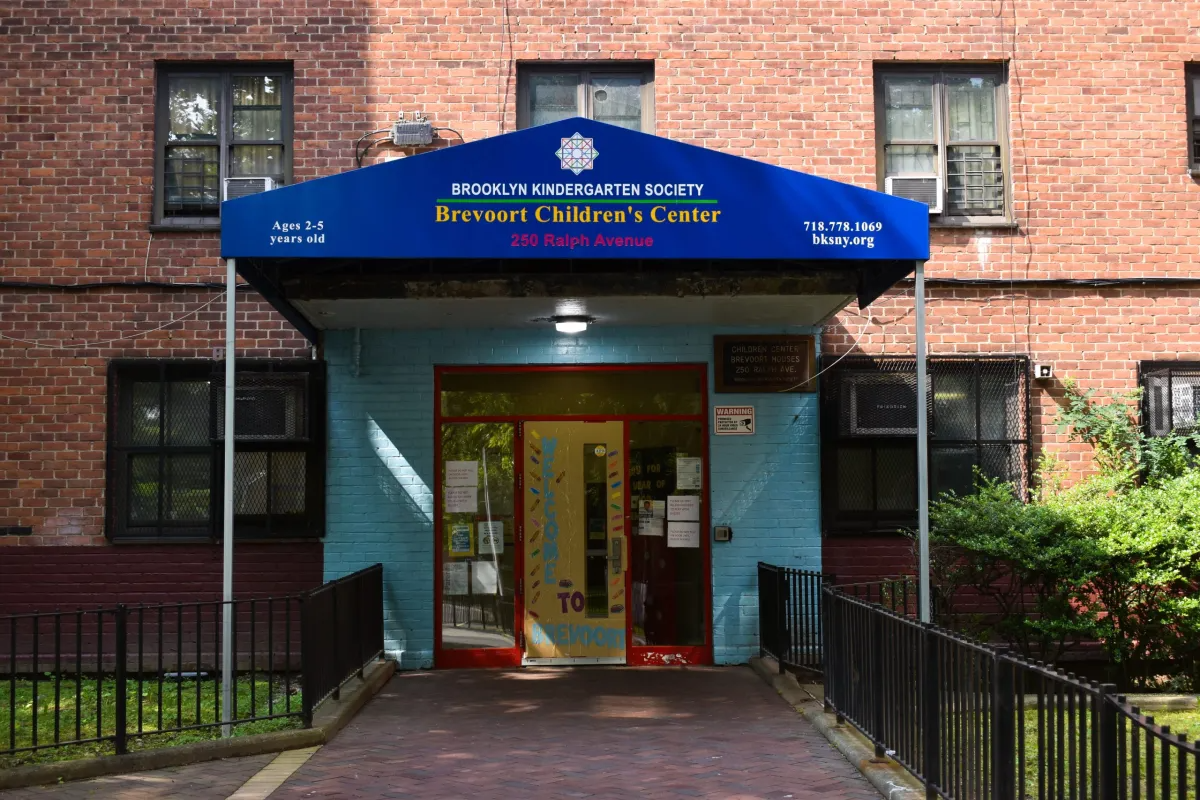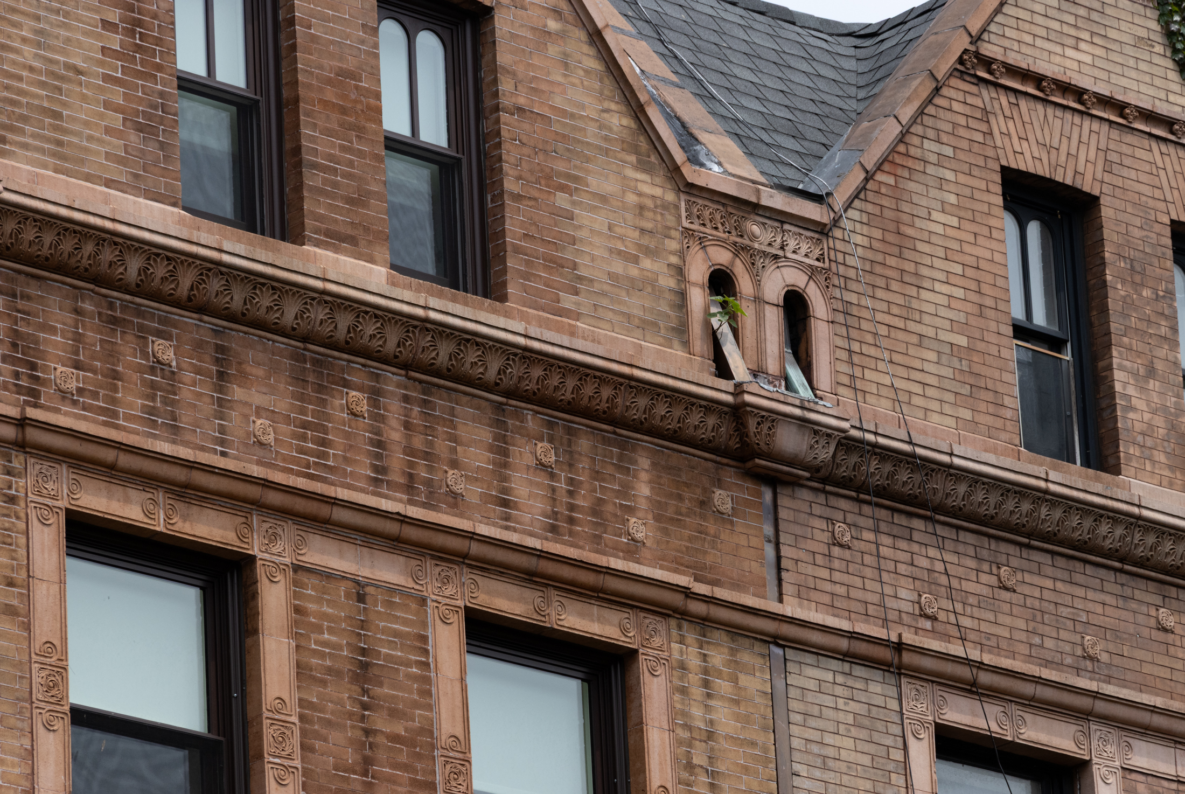New Barclays Renderings & Project Updates
Yesterday, Forest City released new renderings from SHoP Architects of the Barclays Arena and the public plaza planned for the triangular intersection of Atlantic and Flatbush Avenues; construction has been underway since this summer. The 38,885-square-foot plaza space—which will include a new subway entrance, seating area, and a 30 foot high canopy complete with an…


Yesterday, Forest City released new renderings from SHoP Architects of the Barclays Arena and the public plaza planned for the triangular intersection of Atlantic and Flatbush Avenues; construction has been underway since this summer. The 38,885-square-foot plaza space—which will include a new subway entrance, seating area, and a 30 foot high canopy complete with an oculus—got most of the attention in the press release and at the announcement. We of course want the Plaza to function well as a gateway to the Barclays Center, Bruce Ratner said in the release. But it was also designed much like a park so it can be programmed for community events and diverse activities, such as a greenmarket and holiday fairs. (According to reports, Ratner actually name-checked The Flea as a possible tenant for the plaza but that was news to us.) The other headline grabbing news had to do with the future of housing on the Atlantic Yards site. According to The Brooklyn Paper, there are currently plans to build just one out of the 16 promised towers, which ain’t good news to the folks who supported the project because of the supposed public benefits. “Virtually all of the economic and public benefits of the mega-development — which include more than 2,200 units of below-market-rate housing, thousands of construction jobs, tax revenues for the city, and public space — are dependent on Ratner finishing the project,” says The Brooklyn Paper.
Fashion Week Coming to Atlantic Yards? [Observer]
AY Arena Team Unveils Public Plaza Design [Curbed]
Arena Going Up — But Will Rest of Project? [BP]
New Plans for Atlantic Yards Released [NY Post]
Barclay’s Center [SHoP Architects]





it’s amazing how many armchair architects reside in brooklyn
Car service, lincoln. Far cheaper and more convenient than owning a car here.
As Minard said, SHoP did well to salvage a potential catastrophe. If anyone has been to Indianapolis and seen the Conseco Fieldhouse, we should be very happy that we didn’t end up with one of those. This result will be a huge plus for Brooklyn.
I believe my little sister had a “Barbie’s portable record player” circa 1969 that looked a lot like this, except it was pink. The brown color is better for the larger object.
DIBS – for safety sake, please let us know when you’ll be drinking and driving in Brooklyn or, cough, BoCoCa.
The poop color looks like a perfect match to your brownstones. How about that, it’s contextual! The Nets should have already played one full season in this arena. Anyone else need a Payday?
Looks like the Hamburgler’s crash pad, where he hangs out with Mayor McCheese. (severely dating self). Actually, it does look like a CD player. Is that a skateboard ramp to propel teenagers to the roof? Minard, I love ya, but blech!
It could be worse, true, but could have been a lot better, too. I think blaming Goldstein and the people against AY is ridiculous. It appears that Gehry was a smokescreen from the beginning, and all of the designs that came afterward are the fault of FCR and their architects. And those architects are only designing under the perameters that they were given. While all the court cases and delays were going on, there was plenty of time to have good designs presented. If FCR could spend millions on Gehry to noodle around, crush paper and put windows on it, then there was money for other alternatives. If there wasn’t, that’s not Goldstein’s fault.
It’s a very good thing that the whole design didn’t get built when it was supposed to. We’d have one of the largest office over hang in NYC right now.
Also, Gehry’s buildings, while slightly interesting on the outside, are horrible on the inside. He spends all of his money on those phony facades and skimps on details and interiors. I can’t believe that guy still gets work like this.
The results regardless would have been awful, lech. When I moved here I was horrified to find the city allowed Ratner to build not one, but two completely awful projects in areas of Brooklyn that could benefit from some real retail/housing density given their proximity to public transportation. What school of development is this dude from? Dead Space is Grand? Seriously.