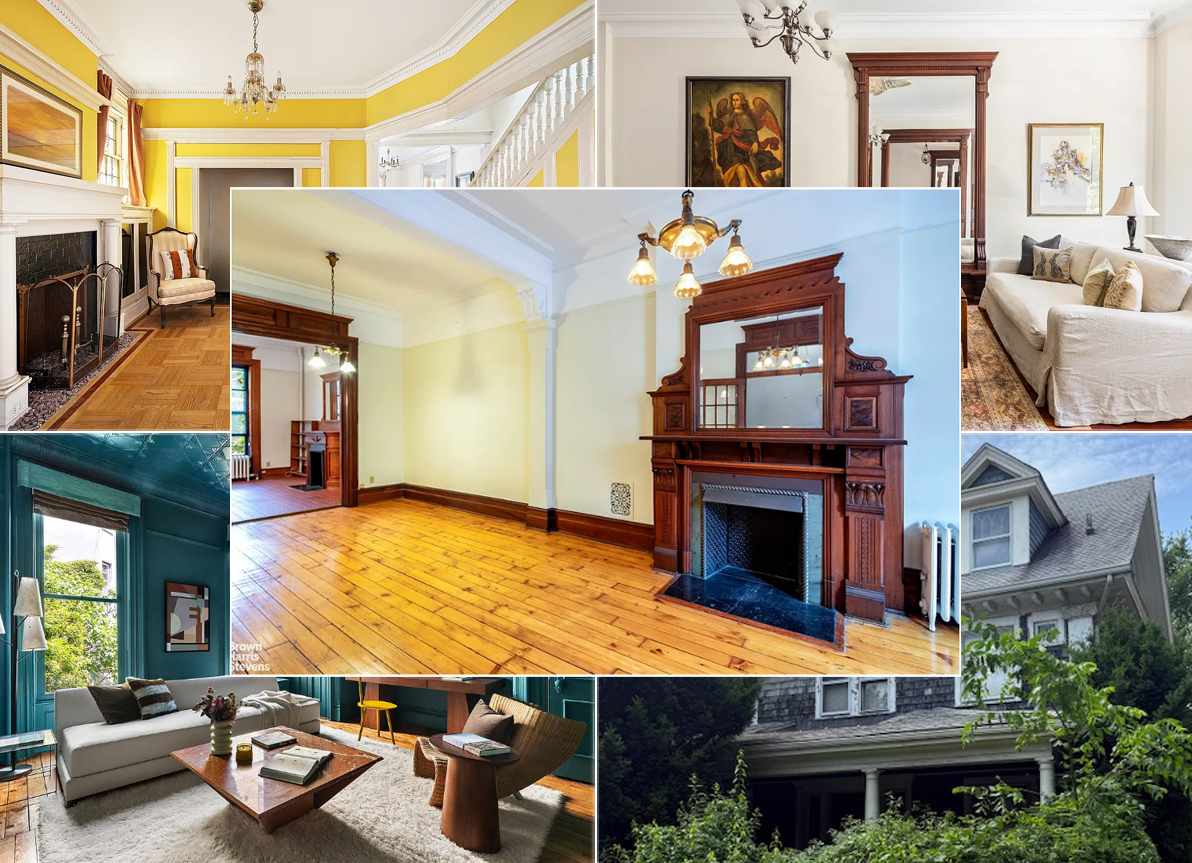New Barclays Renderings & Project Updates
Yesterday, Forest City released new renderings from SHoP Architects of the Barclays Arena and the public plaza planned for the triangular intersection of Atlantic and Flatbush Avenues; construction has been underway since this summer. The 38,885-square-foot plaza space—which will include a new subway entrance, seating area, and a 30 foot high canopy complete with an…


Yesterday, Forest City released new renderings from SHoP Architects of the Barclays Arena and the public plaza planned for the triangular intersection of Atlantic and Flatbush Avenues; construction has been underway since this summer. The 38,885-square-foot plaza space—which will include a new subway entrance, seating area, and a 30 foot high canopy complete with an oculus—got most of the attention in the press release and at the announcement. We of course want the Plaza to function well as a gateway to the Barclays Center, Bruce Ratner said in the release. But it was also designed much like a park so it can be programmed for community events and diverse activities, such as a greenmarket and holiday fairs. (According to reports, Ratner actually name-checked The Flea as a possible tenant for the plaza but that was news to us.) The other headline grabbing news had to do with the future of housing on the Atlantic Yards site. According to The Brooklyn Paper, there are currently plans to build just one out of the 16 promised towers, which ain’t good news to the folks who supported the project because of the supposed public benefits. “Virtually all of the economic and public benefits of the mega-development — which include more than 2,200 units of below-market-rate housing, thousands of construction jobs, tax revenues for the city, and public space — are dependent on Ratner finishing the project,” says The Brooklyn Paper.
Fashion Week Coming to Atlantic Yards? [Observer]
AY Arena Team Unveils Public Plaza Design [Curbed]
Arena Going Up — But Will Rest of Project? [BP]
New Plans for Atlantic Yards Released [NY Post]
Barclay’s Center [SHoP Architects]





the traffic is there already, you can’t blame that on anyone but NYC DOT, which in my opinion works overtime to screw up traffic in downtown brooklyn as much as humanly possible. The new arena may provide incentive to improve the traffic flow somehow. Believe me, the Alpha types in City Hall consider all of Brooklyn a remote backwater and could not care less about amenities here. Witness the new development on Fourth Ave. Basic Dogpatch design for Outer Slobonia; thank you Amanda Burden.
Something like the new arena, that shines the media spotlight on Brooklyn for something other than stabbings or infanticide will, I hope, help boost awareness and prompt the powers that be to spend a little dough on our infrastructure.
I think it is attractive if not spectacular (not sure I have ever seen a spectacular arena) –
The plaza however is horrible, not at all inviting as a public space.
I am also confused because there is talk that the plaza site would be a tower but for the economy, but I dont think any plan ever had a tower in front of the arena as far as I know, so I am not sure what “tower” is being put off.
What a disappointment – we knew about the arena and that is what it is, but that public plaza. barfo. How does choking a public square with a planted hillock and then marking the perimeter with security planters amount to a good public space? Bad show SHoP.
lechacal – yes, obviously you are right!
If only we were getting something like Millennium Park in Chicago out of this. I’d rather have the train yards back.
Exactly why doing a project like this arouind a major transportation hub makes sense. Leave you cars at home and take the LIRR, all MTA transit connections, bus routes, and then of course those of us who will walk.
Montrose, Goldstein and the rest of the nimbys had a significant impact on the funding for the project. I trust you’re not trying to refute that. And less funding means less of a project. If your point is that you think this was destined to be ugly to you no matter how well funded, I suspect a big component of that view is just a dislike for development generally. I find it hard to believe that people are being open minded about how this project could have ended up with the original funding.
As arena designs go it could be so much worse. This really is a decent result from the standpoint of this immediate intersection. The rest of the hole in the ground, extending all the way to Vanderbilt Ave, not so much.
“This is about 1000 times better than the earlier design that looked like the old Newark airport circa 1935.”
And the traffic designs surrounding this Cadbury Flake mess are circa 1935, with 2010 traffic…