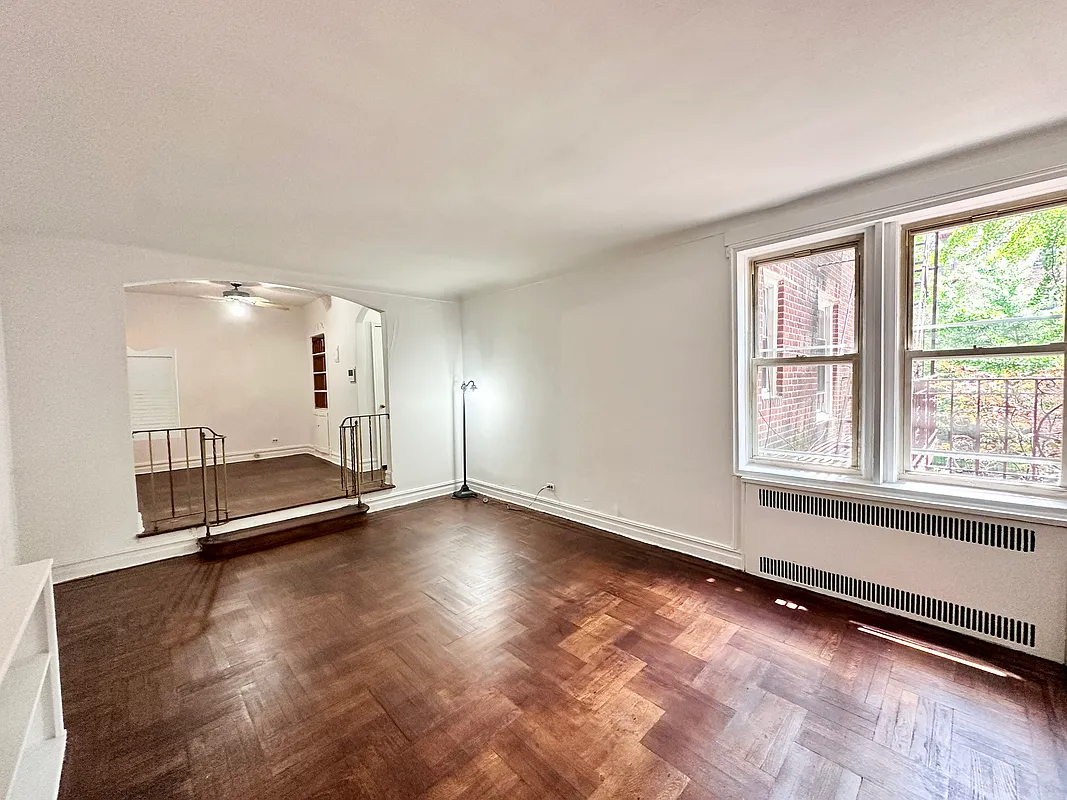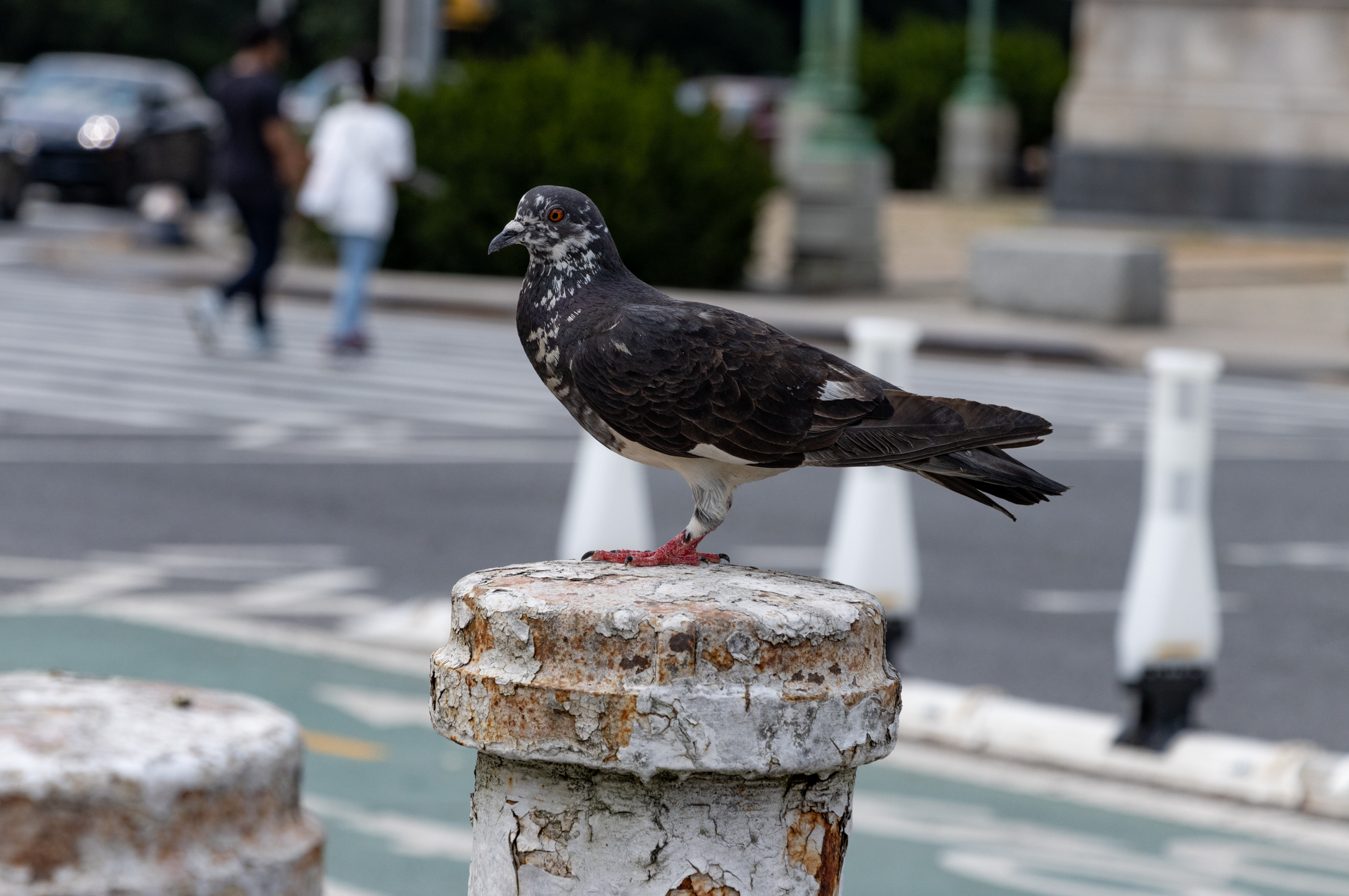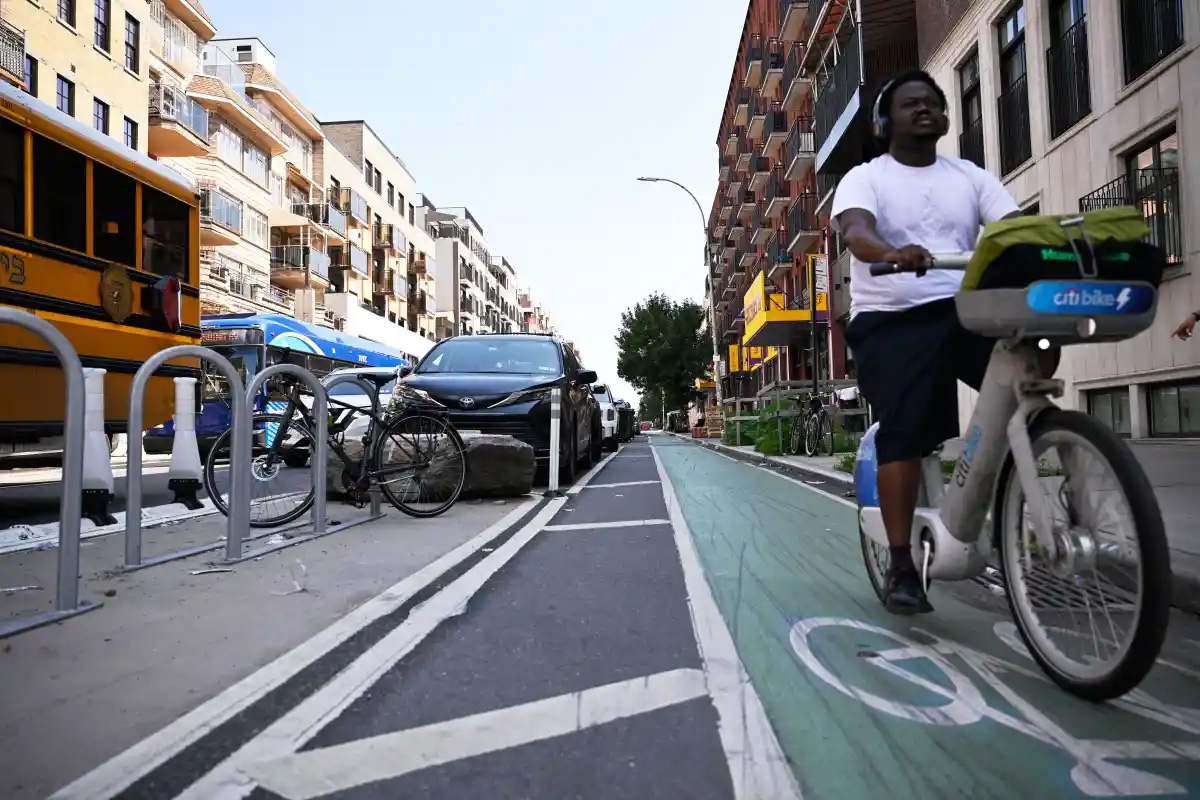New Barclays Renderings & Project Updates
Yesterday, Forest City released new renderings from SHoP Architects of the Barclays Arena and the public plaza planned for the triangular intersection of Atlantic and Flatbush Avenues; construction has been underway since this summer. The 38,885-square-foot plaza space—which will include a new subway entrance, seating area, and a 30 foot high canopy complete with an…


Yesterday, Forest City released new renderings from SHoP Architects of the Barclays Arena and the public plaza planned for the triangular intersection of Atlantic and Flatbush Avenues; construction has been underway since this summer. The 38,885-square-foot plaza space—which will include a new subway entrance, seating area, and a 30 foot high canopy complete with an oculus—got most of the attention in the press release and at the announcement. We of course want the Plaza to function well as a gateway to the Barclays Center, Bruce Ratner said in the release. But it was also designed much like a park so it can be programmed for community events and diverse activities, such as a greenmarket and holiday fairs. (According to reports, Ratner actually name-checked The Flea as a possible tenant for the plaza but that was news to us.) The other headline grabbing news had to do with the future of housing on the Atlantic Yards site. According to The Brooklyn Paper, there are currently plans to build just one out of the 16 promised towers, which ain’t good news to the folks who supported the project because of the supposed public benefits. “Virtually all of the economic and public benefits of the mega-development — which include more than 2,200 units of below-market-rate housing, thousands of construction jobs, tax revenues for the city, and public space — are dependent on Ratner finishing the project,” says The Brooklyn Paper.
Fashion Week Coming to Atlantic Yards? [Observer]
AY Arena Team Unveils Public Plaza Design [Curbed]
Arena Going Up — But Will Rest of Project? [BP]
New Plans for Atlantic Yards Released [NY Post]
Barclay’s Center [SHoP Architects]





And for all of the criticism, this is a lot better than a pit full of train tracks. Don’t just judge this against how you would build it – judge it also against what is being replaced.
cmu, you continue to be a weak minded little child. Quiet, the grown ups are talking.
ishtar : I don’t know what it would have looked like, but it could have been a lot more project with the financing they could have gotten if they didn’t have to fight nimbys for years. I recall the original rendering of the project being more attractive than this, though you would be right to point out that it’s unlikely it would have looked exactly like that even with the financing they originally wanted. I don’t particularly like basketball and avoid Flatbush, so this is unlikely to be a meaningful part of my life, but I think it’s ironic that the chickens are coming home to roost and the people who stopped this from being a better project now get to live with the results.
One of the greatest public spaces? That little pimple of a park in front of the arena? Why, yes….because everyone would love to sit in the middle of 2 traffic-laden roadways, sucking up the fumes from all those cars, trucks and buses and listening to the music of the spheres- er- vehicles.
I think Rat skin would be more appropriate than reptile skin.
yeah, in some views it looks more lizard than croc.
How do you like those typical Brooklynites hangin’ out in the VIP boxes?
By ishtar on September 29, 2010 9:35 AM
lech, I really hope you don’t believe this project was actually going to be better than it is currently planned to be?
By their own admission it was scaled back. Do you not remember the earlier renderings?????
I would prefer a more snake skin design, but I guess any type of reptile skin will do.
ishtar, don’t engage lech on his rants. He probably does not even know where Atlantic Yards is.
OK, Here goes.
I like it.
The facade looks more like crocodile skin than poop in some of the renderings. The hole in the marquee makes it look portable (in case the Brooklyn thing does not work out, they can carry it to Montclair).
SHoP is a well-respected design firm and with this, the Boro is getting something modern and new, design-wise. The Meier building is nice too but it’s the same old same old glass curtain wall blah blah. This is a crocodile leather sports stadium, now that’s different.