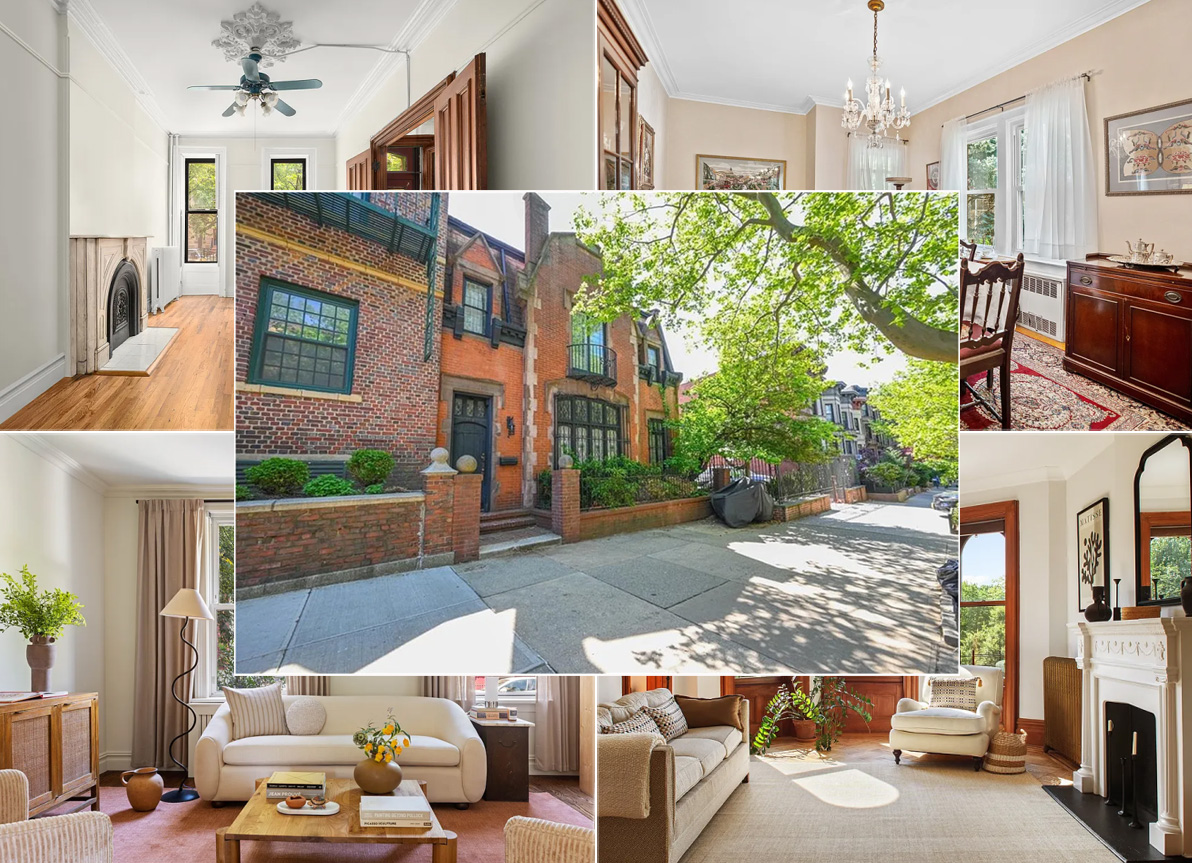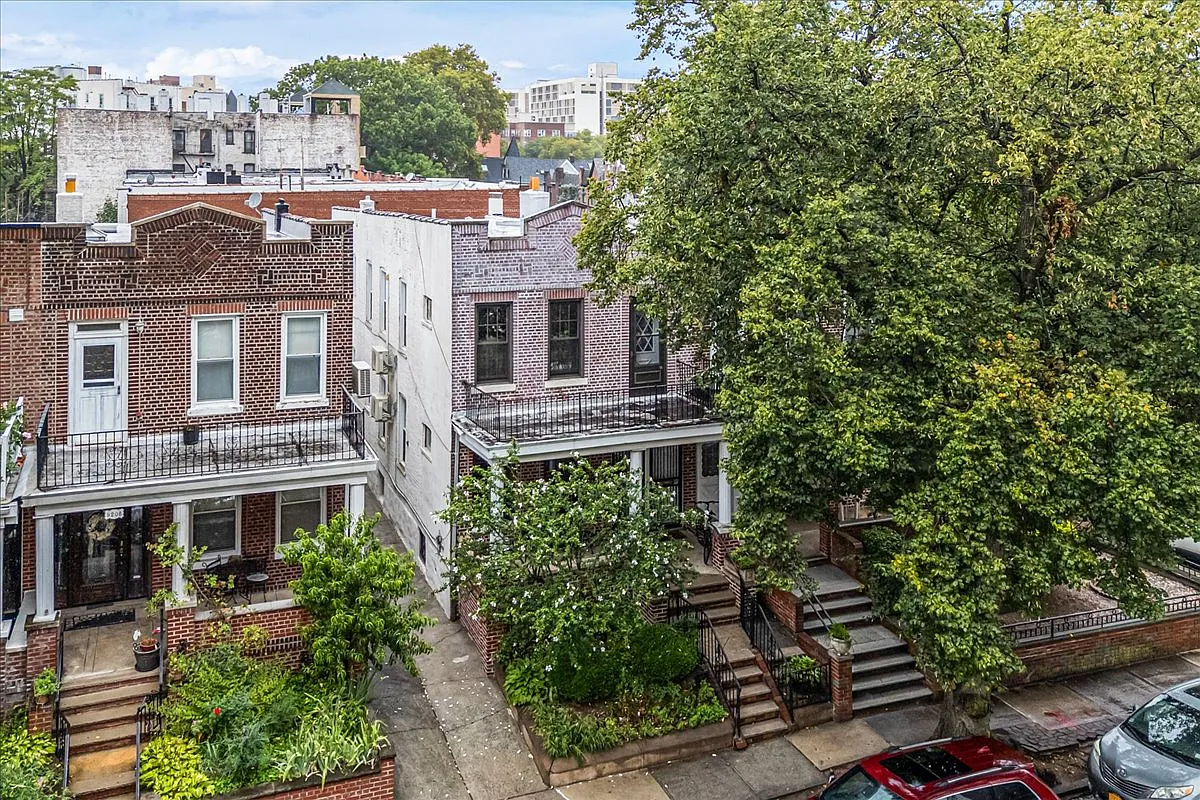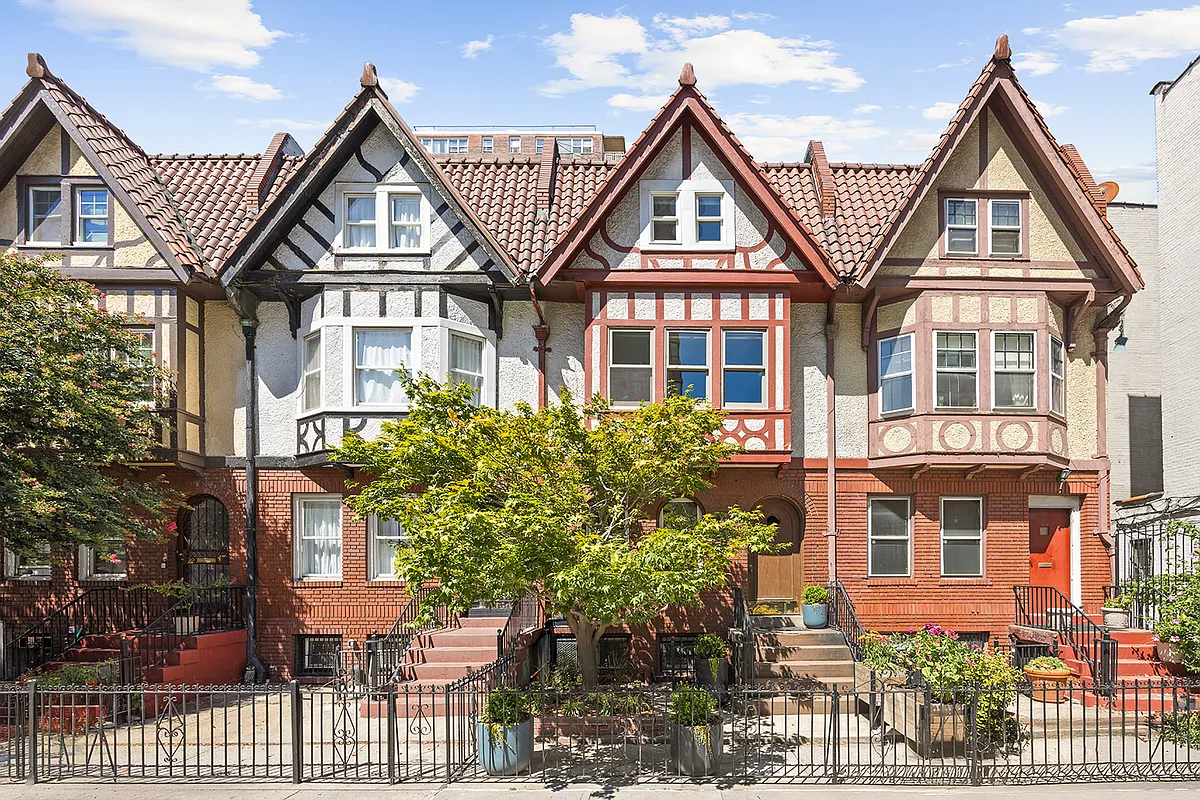Modern on Prospect Place
When we noticed a four-story home about to be built on the lot at 94 Prospect Place, we were unsure how the finished product would look considering the street is outside of the Park Slope Historic District. It looks like developers took advantage of that freedom: the design is totally modern, right down to the…


When we noticed a four-story home about to be built on the lot at 94 Prospect Place, we were unsure how the finished product would look considering the street is outside of the Park Slope Historic District. It looks like developers took advantage of that freedom: the design is totally modern, right down to the stoop. Do you like?
New Building in Pipeline for 94 Prospect Pl. [Brownstoner] GMAP





If you are not married to having a stoop, the pink house is also lovely (or would be if the facade were redone). I think I might like it better than this new house, but would have to see both in person. The lack of a stoop might be jarring for some, but it advantageously creates a lot of interior space in the second level previous lost to the vestibule.
We have no idea that house is “run down” DH. The interior might be gorgeous.
With a new facade, I MUCH prefer the “run down” house. It’s a (potential) beauty.
I like it well enough, a very austere and spare version of the brownstone facade. I personally prefer when architects keep the pleasing alignment of a block, yet don’t try to blend in with materials or colors. Something a bit more out texture/color-wise there would be more interesting.
I echo with DIBS said too.
Just curious – how many of you like the rundown pink house on the left better?
Not terrible, am glad there are no fedders boxes under the windows. Te people will put the a/c in the windows like the rest of us, no big deal. plus, you can still open the window with the a/c in it anyway, I know I can…itt has to be re-inforced.
Colors look ok, love the bronze windows
I really like it.
Far better than most. I second the call for the staff here to investigate and interview the builders for a cost analysis. Does anyone know what the intended use is — 1-family, 2, 3 or more?
This side of the block is fairly consistent in style — the other side that is all higgledy piggledy.
The only sad thing here is that I think the building on the right used to have this fabulous mural (or more accurately, trompe l’oeil) paintings of faux windows on the side facing the then-empty lot.
As for bold designs, what we’re getting is Scarano designed spaces with mezzanines with steep staircases that would only appeal to litigators. For every Gehry or the black clad bldg in greenwood heights there is 25 Scarano originals and knock offs.