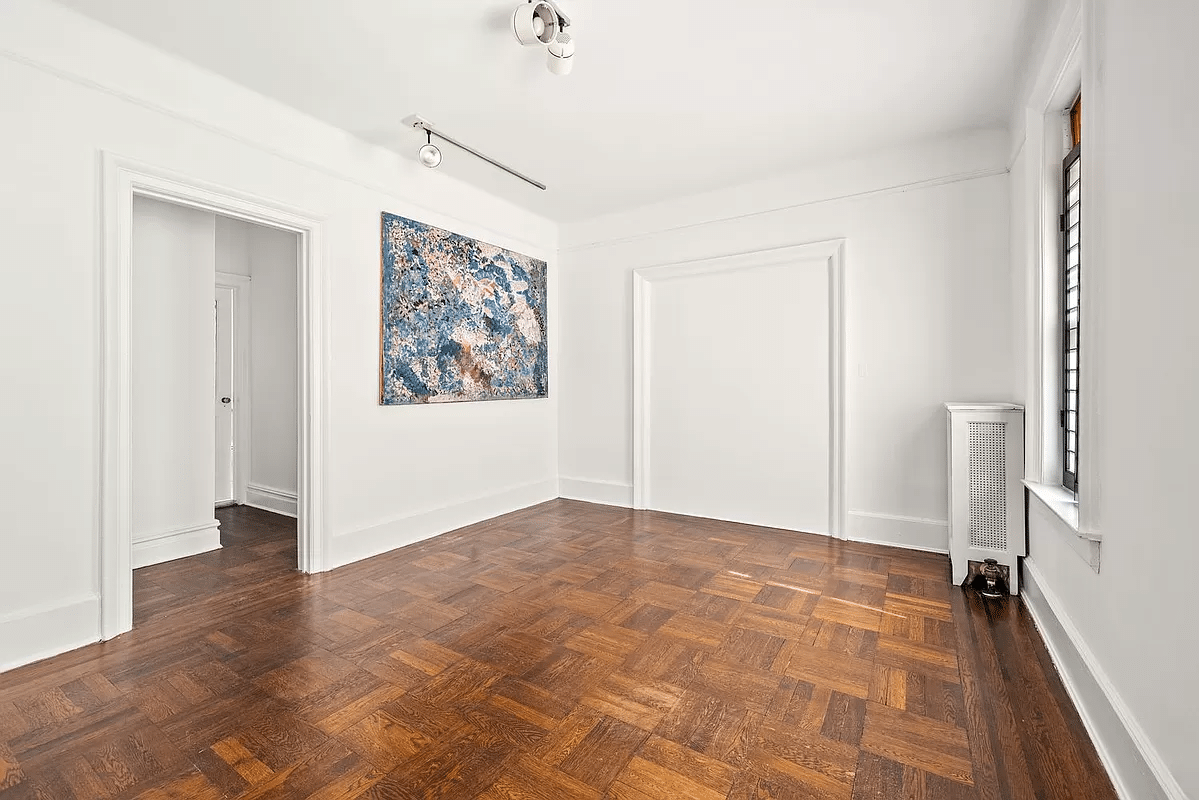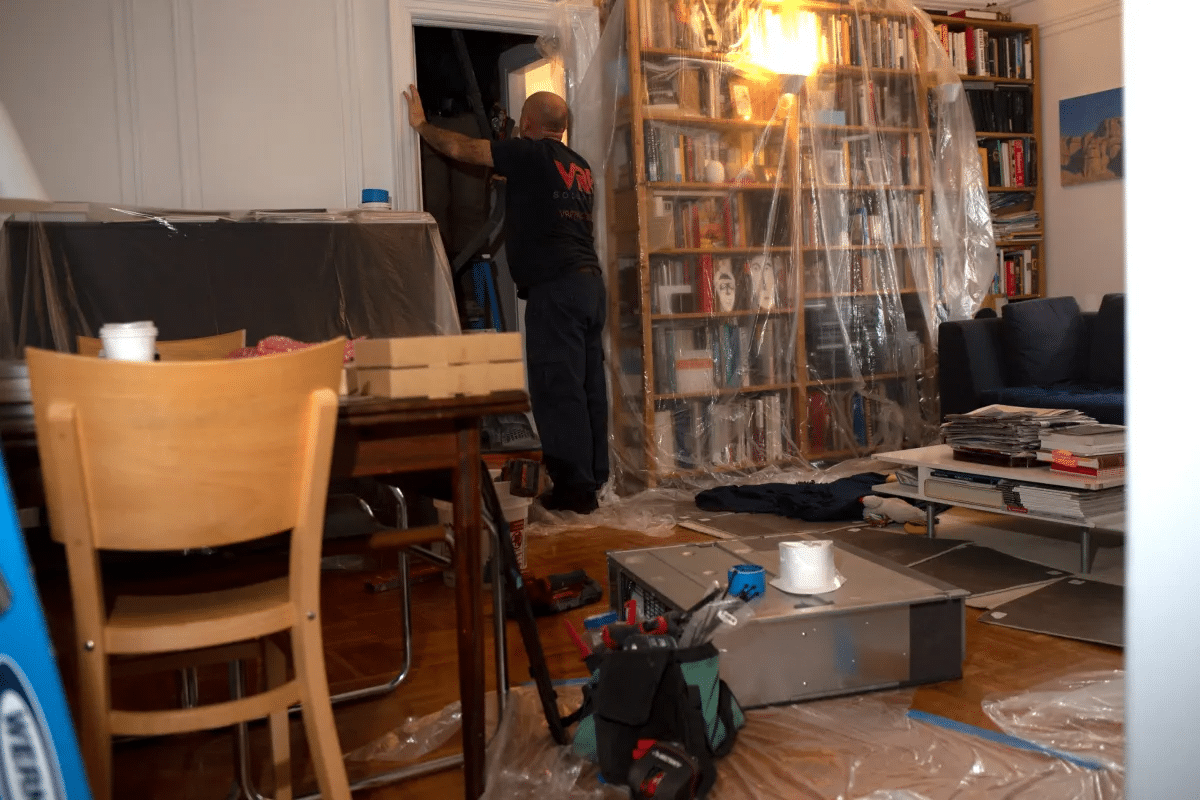Inside Third & Bond: Week 29
Today, the Hudson Companies bloggers describe their efforts to get their foundation in before the 421-a deadline in June. In building foundations, much like in people, there are two major categories: shallow and deep. Shallow foundations include slab on grade, spread footing, wall footing, and mat/raft foundations. Just imagine these as foundations that are poured…

Today, the Hudson Companies bloggers describe their efforts to get their foundation in before the 421-a deadline in June.
In building foundations, much like in people, there are two major categories: shallow and deep. Shallow foundations include slab on grade, spread footing, wall footing, and mat/raft foundations. Just imagine these as foundations that are poured concrete forming either a thick floor or thick walls and you’ll have the general idea. Deep foundations include piles and caissons. Here you can imagine a column of wood, concrete or steel that is driven into the ground and acts like stilts that go deep into the earth—that’s close enough for government blog work. Speaking of which (government), we have to get our piles going in order to meet the 421-a deadline of June 30, 2008 and we have a ways yet to go.
Deciding what kind of foundation to use requires you know:
• Soil strength and stiffness
• Loads from the building (how heavy the stuff is pushing down on the ground)
• Neighboring conditions
• Foundation type best for all the above

They bore 100’or so into the earth and pull out long cylinders from which samples are taken at 5′ intervals. The sample depth is carefully recorded for each. The samples are then taken to a lab to be characterized: sandy, fill, gravel, peat, glacial rock, medium-bodied with hint of cherry and leather, etc.
If the soil is wimpy, then deeper foundations are needed to keep the building tip-top and not top-tip. In the case of Third & Bond, we are working with some fairly wimpy soil. This is not too surprising since a couple hundred years ago the area was all marshland.
Loads from the building: Live and dead loads are the two major categories of load types the engineer will calculate and compare to the requirements of the Building Code and the Laws of Physics. Live loads are variable loads such as furniture, people, etc. Dead loads are the self-weight of the structure and everything permanently attached like sprinklers and hardwood floors. Some common building loads: ceramic tile—16 pounds per square foot, acoustic ceiling panels—3 pounds per square foot.
Neighboring conditions: When building at an in-fill site, understanding the conditions of your adjacent neighbors is also important. At Third & Bond, our neighbors are around 100 years old (the buildings, maybe some of the people). If we use a foundation system that requires driving piles into the ground, the vibrations from the driving could cause cracks, etc.

At Third & Bond, we determined early on that piles are the way to go. Then we spent the next six months investigating what type of piles to use…and the clock keeps ticking. Our major concerns are cost, availability/ability of subcontractors, time, and neighboring structures. We’ve talked about so many different kinds of piles that just recapping those discussions constitutes a primer on pile types…which we’ll get to in Piles Part Deux.
For this week, let’s recap the high points: We don’t want our building to settle unevenly. We don’t want the neighbors to be unsettled by pile work. We want to make the 421-a deadline which requires us to be starting our foundation (e.g., driven first pile) by June 30. We want to go with a cost-effective option—we have to save some of our budget for marketing on Brownstoner (oh, wait). It’s a complicated and expensive decision. We have a team assembled with the equivalence of 90 years experience and yet months later we still haven’t concluded exactly which type is best for us. One step away from flipping a coin, we have now decided to drive test piles and see which one works best. We know you are on the edge of your seats…
Inside Third & Bond: Week 28 [Brownstoner]
Inside Third & Bond: Week 27 [Brownstoner]
Inside Third & Bond: Week 26 [Brownstoner]
Inside Third & Bond: Week 25 [Brownstoner]
Pisa photo by ccgd
From our lawyers: This is not an offering. No offering can be made until an offering plan is filed with the Department of Law of the State of New York.”









Thanks a bunch for the advice. I’ll try your suggestions.
It sounds like you are off to a good start: you already know the things that concern you most and realize that the property owner doesn’t have to take into account your design opinions…they only have to get approval from the City. The best advice I can offer is to approach them in a friendly and professional manner. You might ask them for copies of their plans — and even ask specifically for copies of the plans that were stamped approved by DOB. I’ve given such copies to neighbors before. They don’t have to share them with you, but there’s a decent chance they wouldn’t mind — especially excavation plans if that could potentially impact your property.
You can decipher some info about projects at DOB’s BIS website. I would check there for permits or on the street-side of their property (where they should be posted). The permits should give you some comfort that even if you think the addition is monolithic that it fits zoning.
You also could hire your own architect/engineer to take a look at their work via your backyard. Or call 311, which will almost certainly make them less interested in working with you but is an important option if you have safety concerns.
I’d pay special attention to trees, structures, and even fences on your property that might be close to their area of work.
Hi Alison, Maybe you could answer a question for me? The house behind ours in Prospect Heights was sold recently and I know it’s very underbuilt relative to the zoning (this is common in PH, as you probably know, because of the deep lots). Looks like the new owners are planning both a vertical and rear extension. They’ve already started digging out the backyard. What can I do to i) protect our property from any potential damage, and ii) start a dialogue about the design? I’ve accepted the extension as an inevitability and have no desire to get in the owner’s way. But I do think that as a neighbor I have the right to some assurances about how the work will be done. I also reckon that it can’t hurt ask about the design. They can always tell me, “No deal, we don’t want to discuss it.” But I’m concerned about how overlooked we will be and also what the overall appearance of the extension will be. I love modern architecture and in London there are many, many examples of great looking modern extensions. But as we all know, in Brooklyn a lot of new construction is beyond hideous. Any words of advice about how to proceed? Thanks.
We have both approved underpinning permits and approved new building permits. The underpinning covers the underpinning of the two neighboring buildings and the sheeting for our rear yards. The new building permit covers our new foundation (and the rest of the new building). All of these permits required we submit drawings designed, signed and stamped by a licensed engineer or architect. Our expeditor files the drawings and associated paperwork at DOB and helps us work through any DOB comments (also known as objections) until DOB is satisfied and approves the drawings. For the most part, after that it is up to us to do the work. There are some items that require inspections and DOB can stop by to check things out whenever they think it’s necessary. Then, at the end, they come through to do inspections and give us a certificate of occupancy. That’s it in sum.
We already started with vibration monitoring the adjacent buildings during demo. We’ll continue to monitor during underpinning and piles. After that, we probably won’t need monitoring, but we’ll see.
We have to keep the usual insurance (general, liability, etc. etc.) throughout the entire project. We also verify that every subcontractor has insurance before they do work.
I’m curious about the DoB’s hands on involvement concerning the building of your foundation. What is the permit process? You have an engineer who files the structural and foundation plans and then…?
Do you monitor adjacent buildings for movement?
Are you required to have any special insurance during this phase of the work?
Construction loan closing scheduled for next week!
you guys must be freaking out. do you already have all the financing for this project?