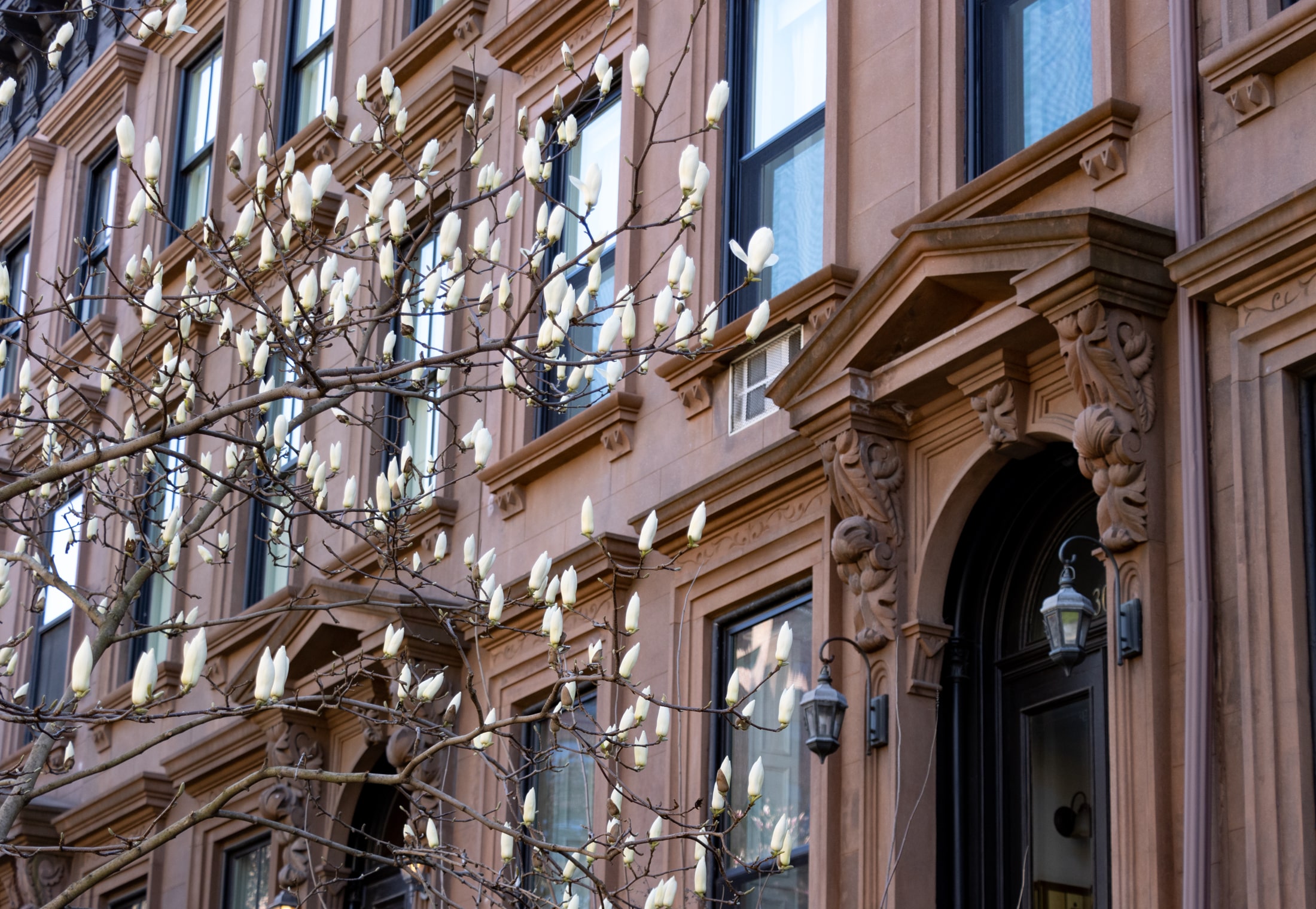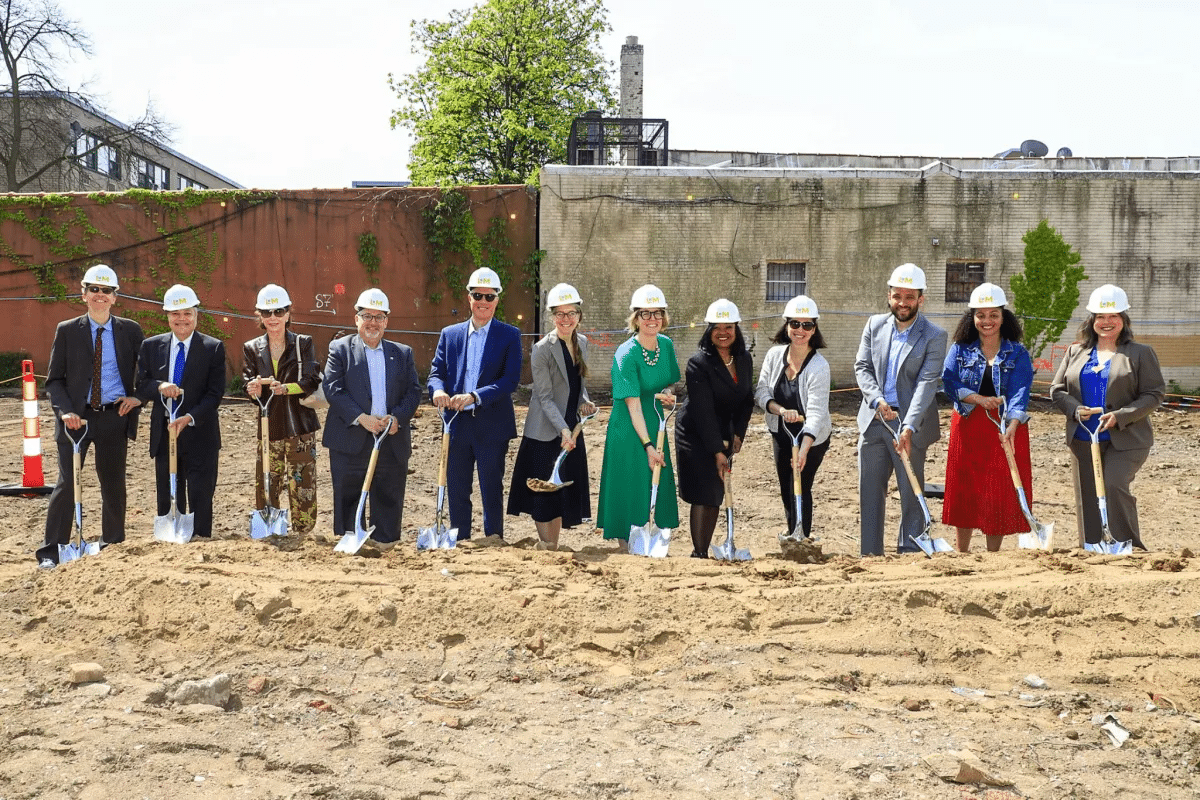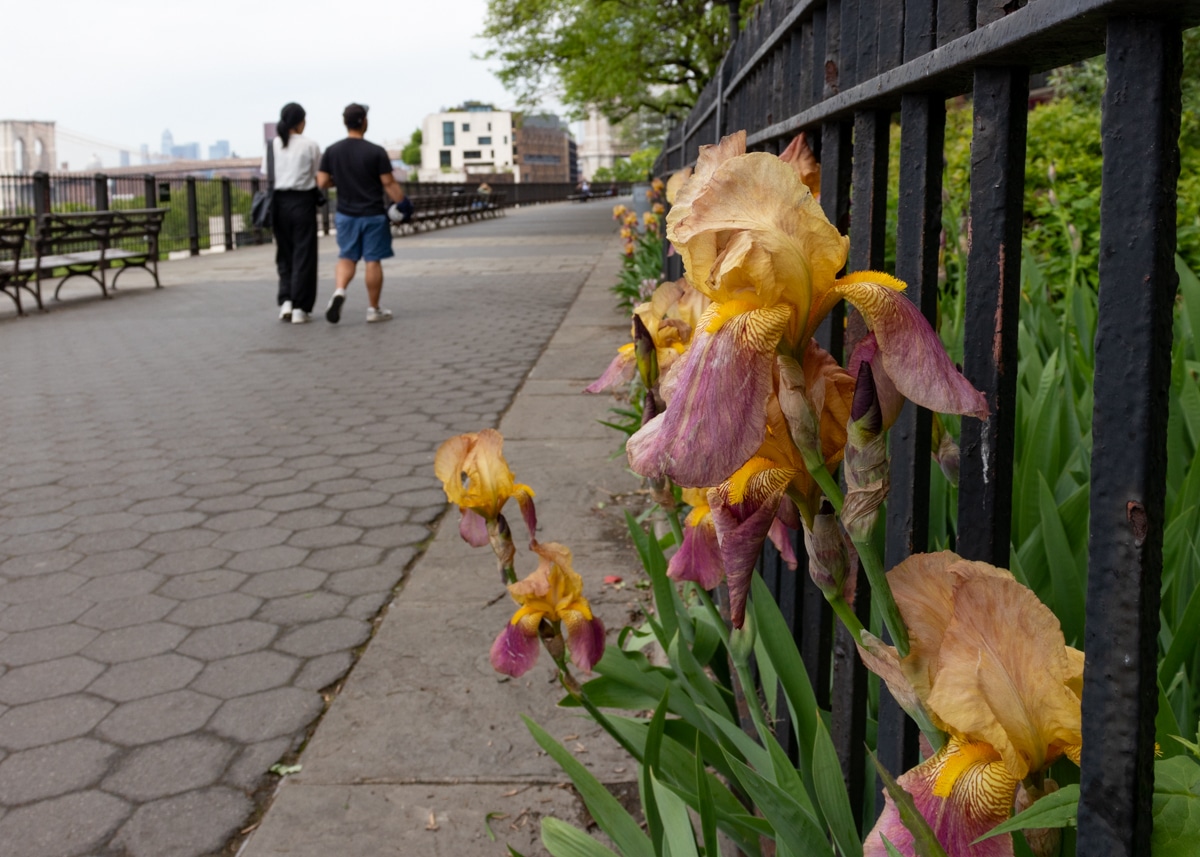Inside Third & Bond: Week 105
[nggallery id=”37206″ template=galleryview] It’s all about the yard today on the Third & Bond blog. You wouldn’t be able to tell from this image of the Third + Bond rear yard model but the plants have gone into winter mode. They don’t need watering or wheedling to stay beautiful until spring. This picture was taken…
[nggallery id=”37206″ template=galleryview]
It’s all about the yard today on the Third & Bond blog.
You wouldn’t be able to tell from this image of the Third + Bond rear yard model but the plants have gone into winter mode. They don’t need watering or wheedling to stay beautiful until spring. This picture was taken just after rainfall; the concrete pads aren’t quite dry and there are still small puddles on the sustainably harvested ipe. This yard is the work of The Organic Gardener.
We most recently talked about TOG’s work in Week 102, the day the crew started laying out the yard. If we’re allowed to quote ourselves:
The hardscape materials are polished concrete, sustainable ipe hardwood, and pea gravel. The design reminds us of flowing water. The stream of plants is crossed by the bridges of hardscape. While striking, this design wouldn’t work for everyone. Some people have aesthetic differences and others practical differences. For example, there’s no room for a basketball hoop and it isn’t set up for major vegetable gardening. But that’s not really our concern. We wanted to [show] the potential of the yard to be an additional space for entertaining and relaxing.
Make sense now? On the far left of the photo…
…are stairs leading to the garden from the deck off of the 1st floor living room. Just off the bottom of the photo, running the width of the yard is a concrete terrace. The master bedroom opens onto the garden-level terrace which then transitions into the rear yard pictured here. Every luscious inch of this private yard belongs to the 3+ bedroom, 3 bathroom duplex.
The yard is largely as originally designed by TOG in late 2007. One change made just before implementation was a review of the plantings. We had always specified native, drought-tolerant plants. Once we realized the sales office would be opening mid-autumn and then the dreary winter months would be upon us, we asked TOG to reconsider the plants in light of what would look especially cheery throughout the cold season. Thus, more evergreens as well as plants with woody, purple stems, and the like.
As noted in Week 102, this is the only yard landscaped this way. The baseline for the other yards is 2/3 pea gravel, with the last 1/3 a planting area. We’ve put in small plants about 6-10 inches in height with purple and white blooms to secure the dirt in the planting area and to brighten the landscape. The concept meets LEED sustainability criteria (no turf, no bare dirt) and provides a mostly blank canvas for new buyers to develop the yard as they see fit. Or for TOG, should the new buyers wish to hire him to design and build a yard to rival the model’s. To date, the response on the yard has been great.
The model yard has a series of lights woven through the plantings. They remind us of small, brass mushrooms, but that description hardly does them justice. The lights are on a timer and softly illuminate the walkways at dusk. There is also an irrigation system so that brown-thumbs can be sure the investment doesn’t wither for want of rain. The yard would not be complete as an outdoor living room without a couple of electrical outlets for anyone who needs to plug in a phonograph or laptop.
Above, TOG takes the yard from dusty to polished beauty. (Note: 1st picture of cocktail hour in the yard taken by Diana Pau. All others by The Organic Gardener.)
Inside Third & Bond: Weeks 1-104 [Brownstoner]
The complete offering terms are in an Offering Plan available from Sponsor. File No. CD080490. Sponsor: Hudson Third LLC, 826 Broadway, New York, NY 10003.









Anyone check out the sunken garden at the Hello condo on the Prospect Heights house tour. I thought it would be nice from the pictures but it was really hellish and claustrophobic. These look a little more open but I imagine they would be nearly as awful.
LOL dipster, yes it does look better than 75 % of brownstone backyards
but i would SO take a juliet balcony over this. for smoking, a cup of joe, just to fart (i dont fart but i see a julite balcony as a good place when you have a chick over and you need to fart and she’s a fartaphobe, you KNOW what im talking about. and im gay! GAY! there is no fresh air circulation going on in that picture. but maybe they have a 5000 dollar fart circulator engine going on? who knows! the world is crazy.
for what it’s worth, i’d love to live here, but the only people who can are people with like a gazillion bucks, greenies, and people who dont care about certain things. who knows. it’s still better than 99 percent of other projects out there (and yeah i like to call these projects). cuz they are… they are projects for people with fat wallets.
*rob*
Jeez – you folks will complain about anything!!
Looks a hell of a lot better than the stupid juliette balconies in all the new cons going up – and probably 75% of the backyards of brownstones.
“I just don’t understand the appeal of the gravel to people (besides its low cost). especially with children, it just gets dragged everywhere…”
–
or:
I really don’t understand the appeal of children to people,
especially with gravel, they drag it everywhere.
Somebody pissed off tyburg6.
love it. looks gorgeous. tho i may love anything that’s finished, since not one space is my own home is, despite it being a developer’s gut reno
haaaaaaaaaa
Gemini10 — I actually like the back yard cells… it’s the bad taste in my mouth from the last installment (two ago perhaps) about trying to pawn this building off as both green and some sort of an affordable housing option. They can suck my underpaid left nut. 🙂
nah I think it’s a cool design considering the space allocation and it provides outdoor space to each unit probably
I dig it